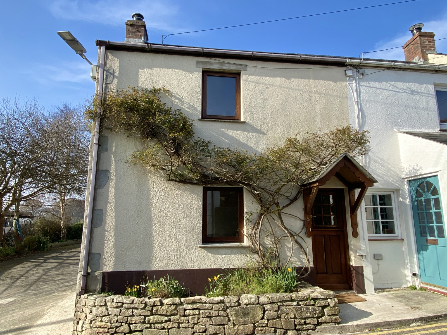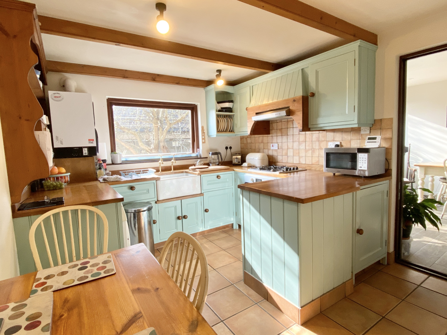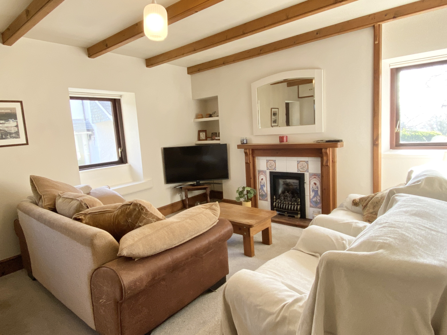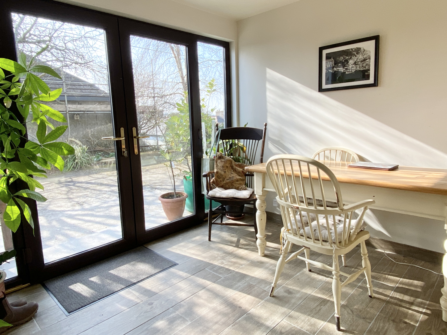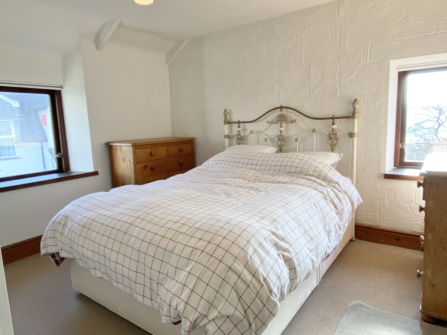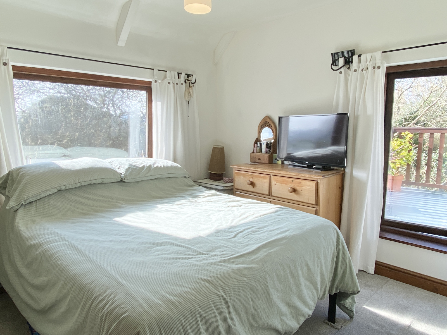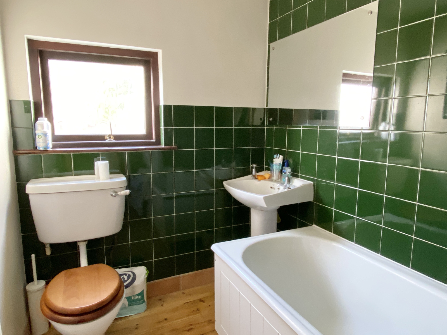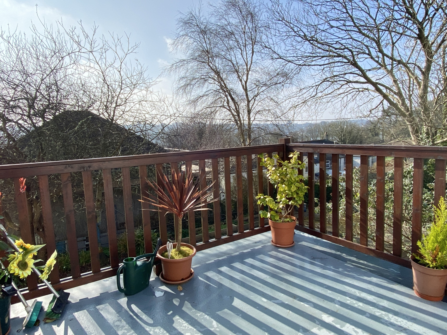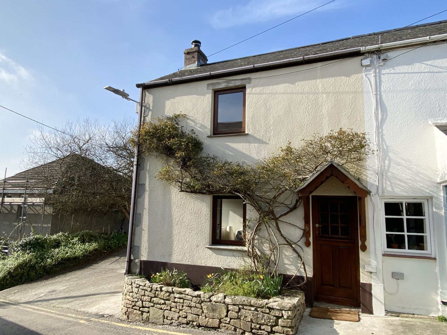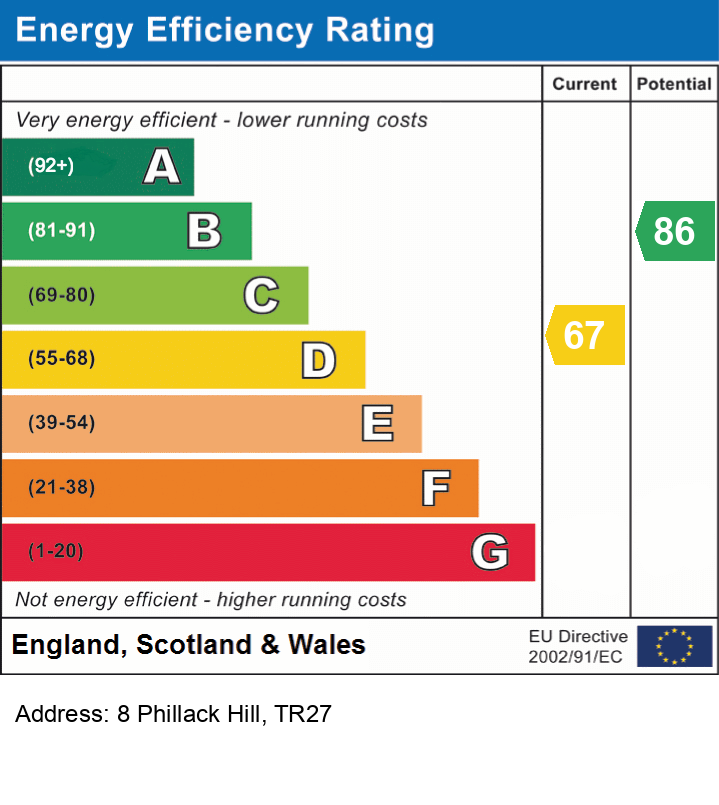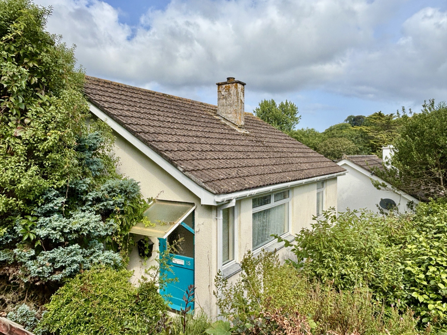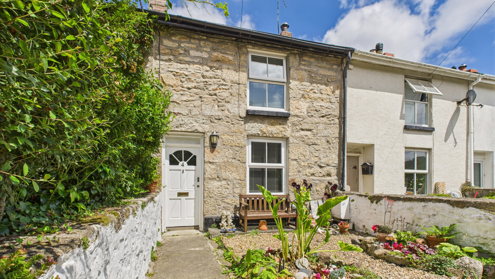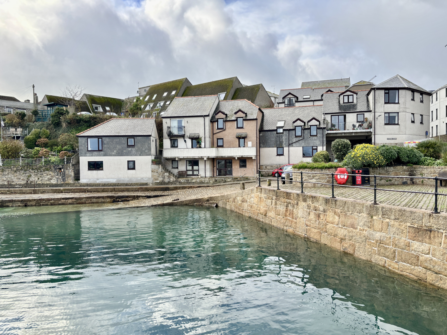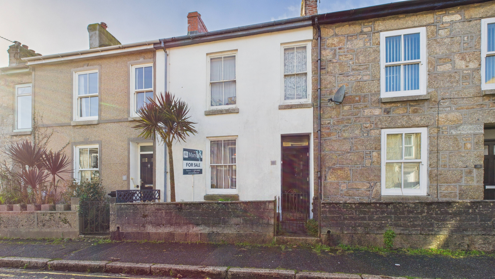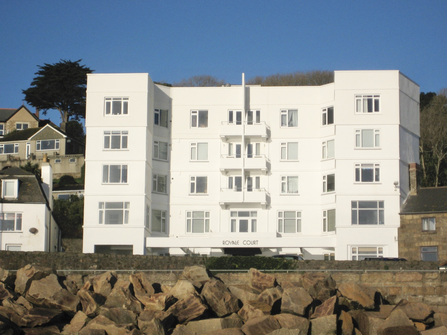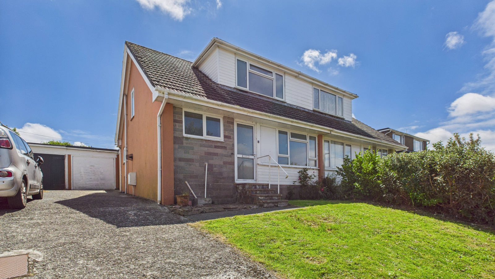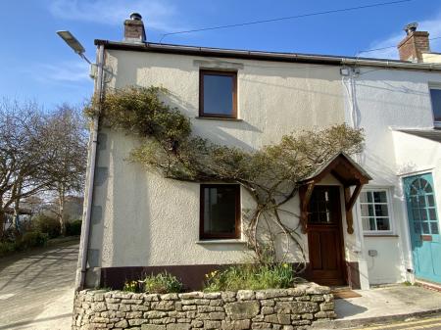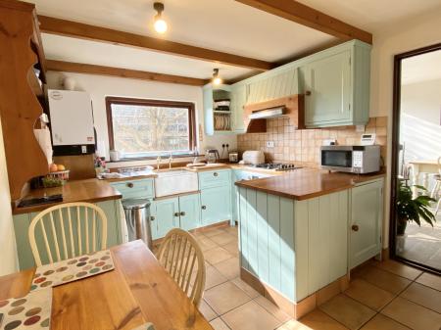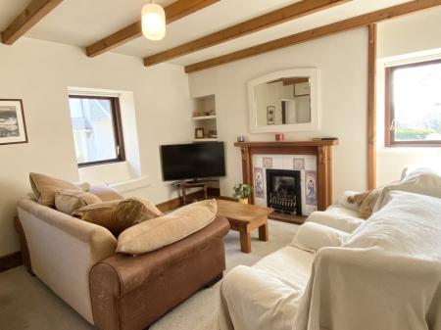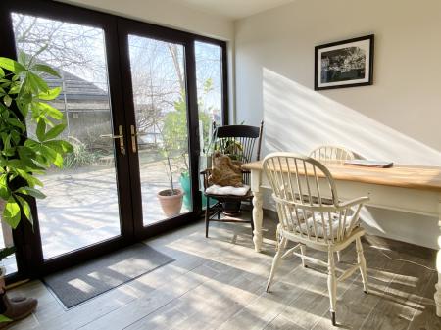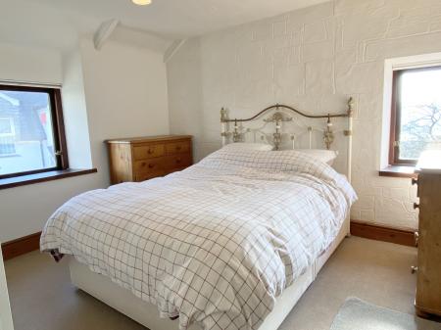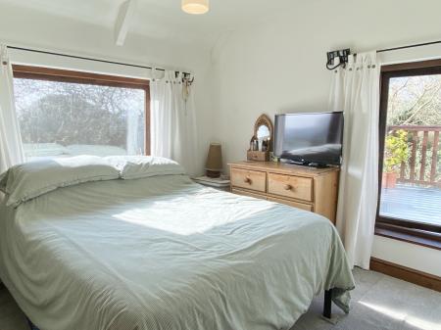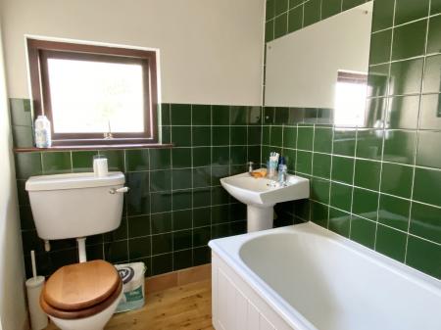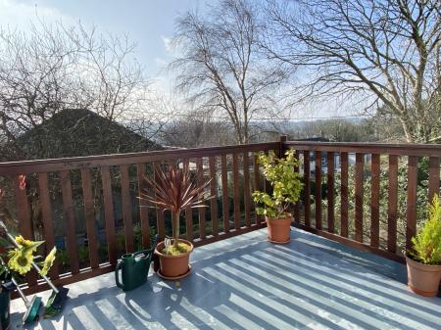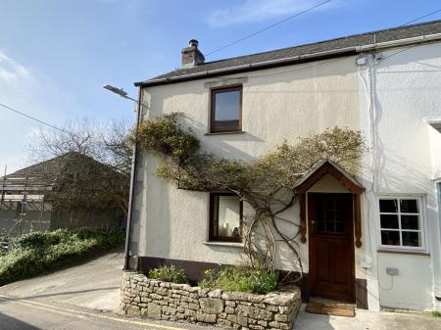- TWO 2
- LOUNGE
- KITCHEN/DINER
- SUNROOM
- FIRST FLOOR BATHROOM * GROUND FLOOR CLOAKROOM
- RAISED TERRACE TO THE REAR
- CONSERVATION AREA
- END OF TERRACE COTTAGE
- EPC = D * COUNCIL TAX BAND = A
- APPROXIMATELY 66 SQUARE METRES
2 Bedroom End of Terrace House for sale in Cornwall
Council tax band: A.
A beautifully presented two bedroom end of terrace property retaining many of the original features with spacious accommodation throughout, located in this popular village within close proximity of the church and easy reach of the Towans and the main town of Hayle with school, shops and amenities. The property is offered to the market with no onward chain and a viewing is highly recommended.
Property additional info
Stable door to:
LOUNGE: 13' 8" x 11' 6" (4.17m x 3.51m)
Double glazed window to the front with seat, double glazed window to the side, staircase rising, gas fire on tiled surround with wooden mantle and hearth, beamed ceiling, understairs storage, radiator. Door to:
KITCHEN/DINER: 11' 1" x 9' 9" (3.38m x 2.97m)
With tiled flooring, double glazed window to the side, wall and base fitted matching cupboards, built in shelving, Belfast sink, electric oven, gas hob, extractor fan, plumbing for washing machine, wall mounted boiler, space for the fridge, radiator, beamed ceiling.
CLOAKROOM:
Low level WC, opaque double glazed window to the rear, tiled flooring.
SUN ROOM: 11' 0" x 10' 0" (3.35m x 3.05m)
Tiled flooring, double glazed patio doors to the side with two glass panels, radiator, built in storage.
FISRT FLOOR LANDING
BEDROOM ONE: 11' 9" x 11' 1" (3.58m x 3.38m)
Double glazed window to the front and side, both with deep cills, the window to the side has views over Hayle and Copperhouse Pool, radiator, built in wardrobe.
BEDROOM TWO: 9' 8" x 8' 6" (2.95m x 2.59m)
Double glazed window to the side and rear, the rear one being a fire exit which opens out into the raised terrace, enjoying very pleasant outlook, radiator, built in wardrobe.
BATHROOM: 6' 5" x 5' 5" (1.96m x 1.65m)
Opaque double glazed window to the rear, panelled bath with separate shower over, low level WC, wash hand basin, wooden flooring, complementary tiling, radiator.
OUTSIDE:
To the front of the property is a raised floral bed. To the rear, the raised terrace is from bedroom two.
SERVICES:
Mains water, electricity, gas and drainage.
AGENTS NOTE:
We understand from Openreach website that Full Fibre Broadband (FTTP) is available to the property. We tested the mobile phone signal for EE which was intermittent. The property is constructed of granite under a slate tiled roof.
DIRECTIONS:
Via "What3Words" app: ///train.became.reservoir
Important Information
- This is a Freehold property.
Property Ref: 111122_K69
Similar Properties
Barton Close, Heamoor, TR18 3JA
2 Bedroom Bungalow | £250,000
A two bedroom detached bungalow in need of some refurbishment, situated on the outskirts of the popular village of Heamo...
Rock Terrace, Heamoor, TR18 3JJ
2 Bedroom Terraced House | £250,000
A beautifully presented mid terrace two bedroom granite cottage with front gardens and rear courtyard, situated within t...
Abbey Slip, Penzance, TR18 2LS
1 Bedroom Ground Floor Flat | £250,000
Situated on the water's edge of Penzance Harbour and within level walk of both the bus and train station and close to th...
Belgravia Street, Penzance, TR18 2BJ
2 Bedroom Terraced House | £257,950
A chance to acquire a two bedroom terraced cottage which would make an ideal home for a young family or first time buyer...
Chyandour Cliff, Penzance, TR18 3LQ
3 Bedroom Apartment | £260,000
Lovely sea views across Mount's Bay to St Michael's Mount, Penzance town and beyond from this sought after three bedroom...
3 Bedroom Semi-Detached House | £260,000
A semi-detached three-bedroom dormer bungalow with gardens, garage and parking, offered for sale with no onward chain, s...

Marshalls Estate Agents (Penzance)
6 The Greenmarket, Penzance, Cornwall, TR18 2SG
How much is your home worth?
Use our short form to request a valuation of your property.
Request a Valuation
