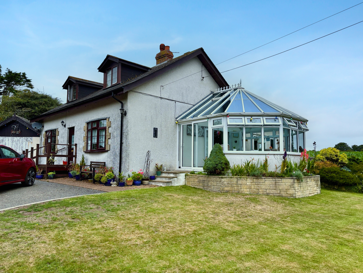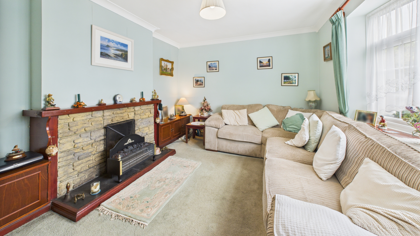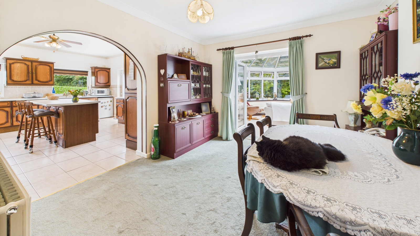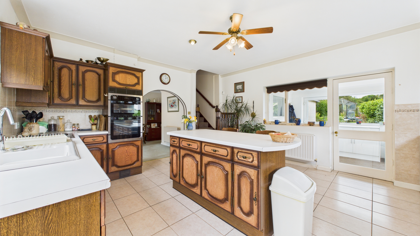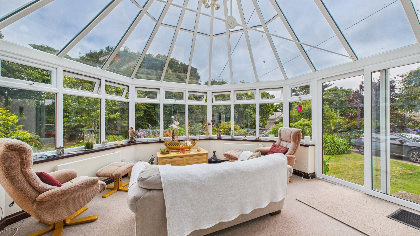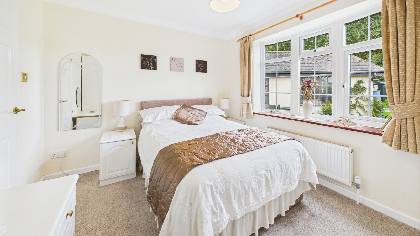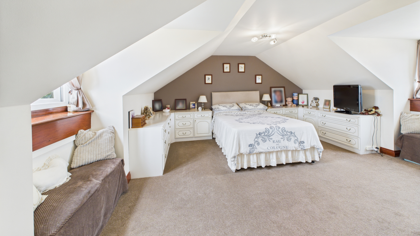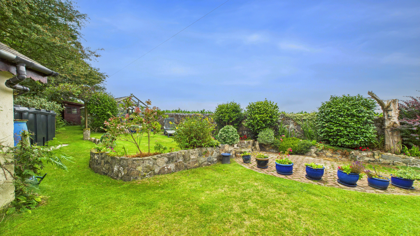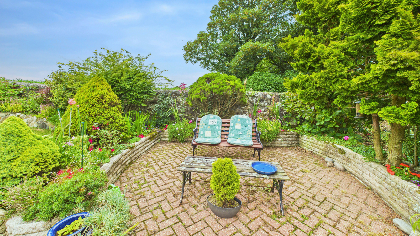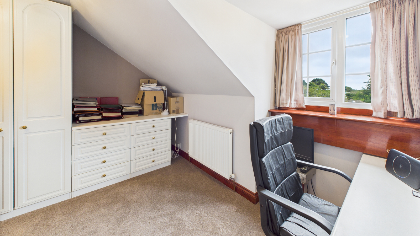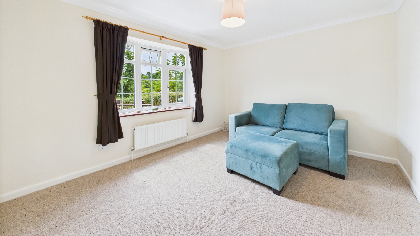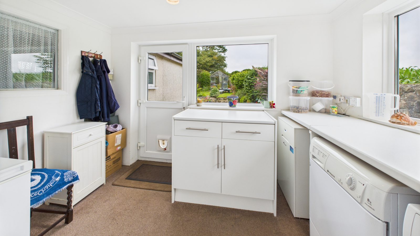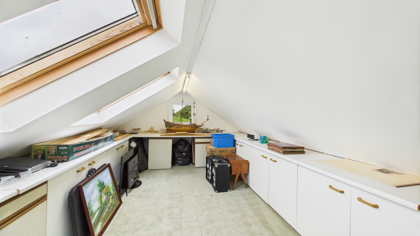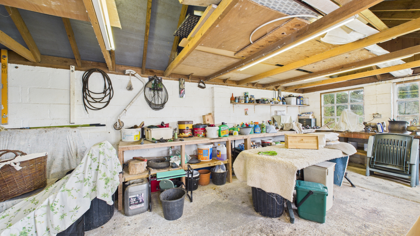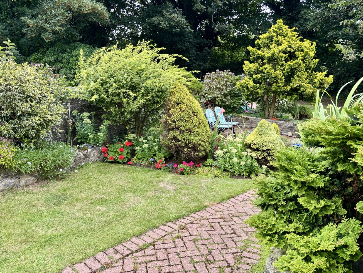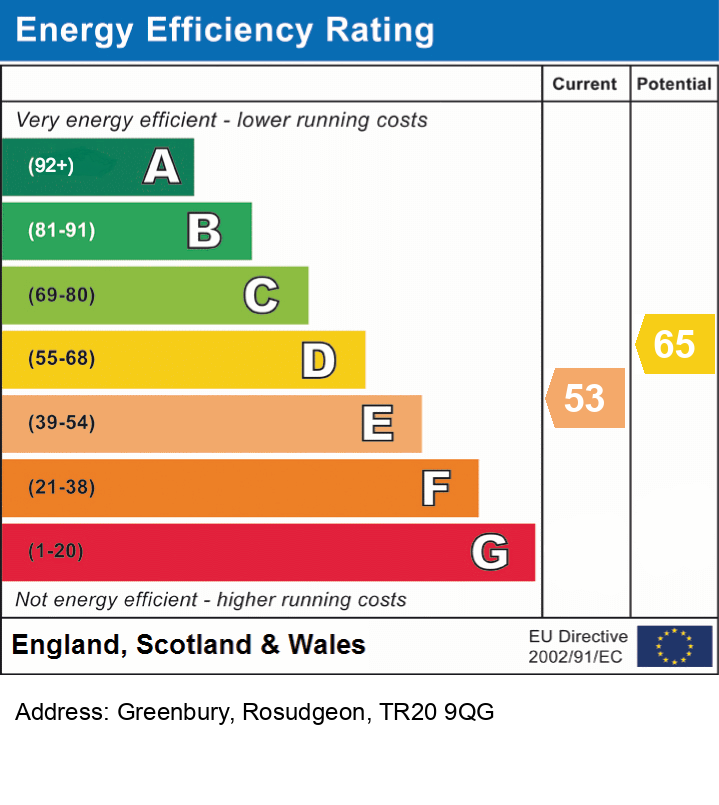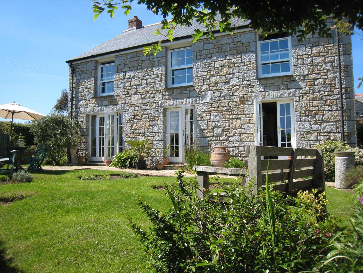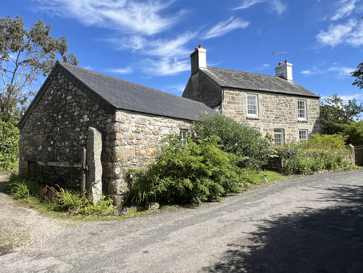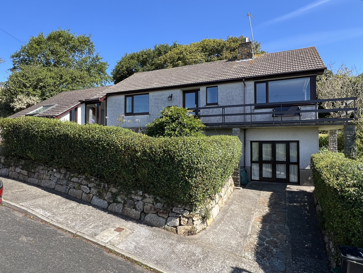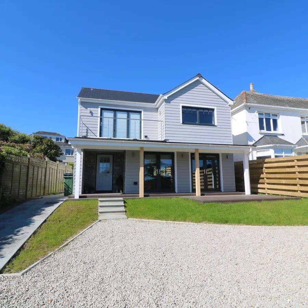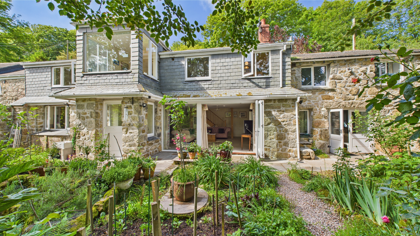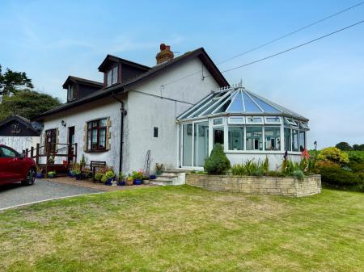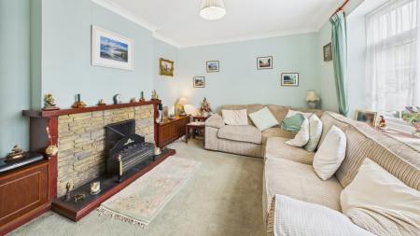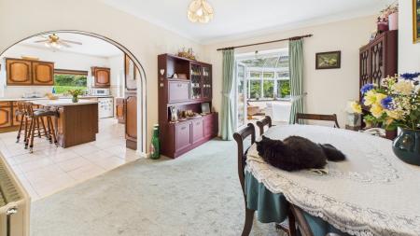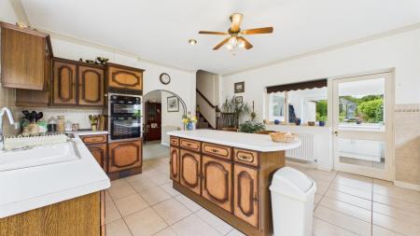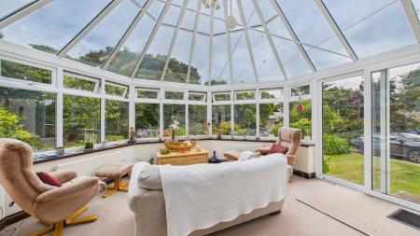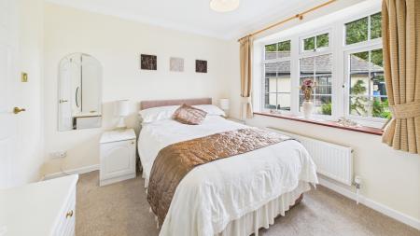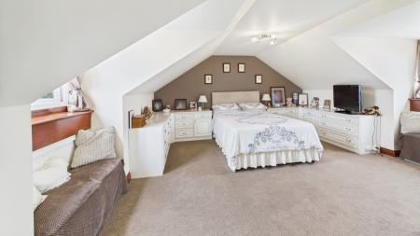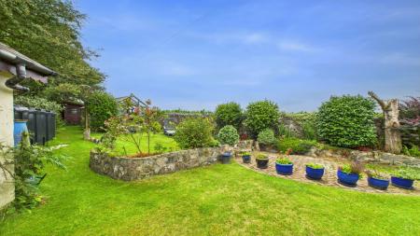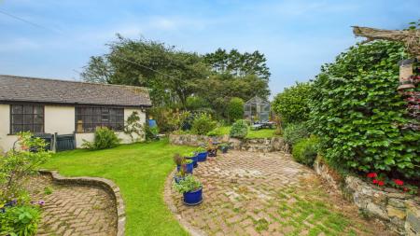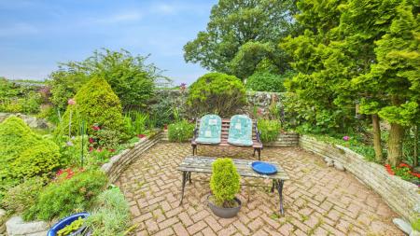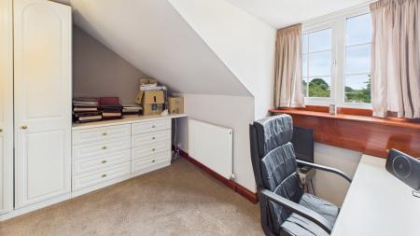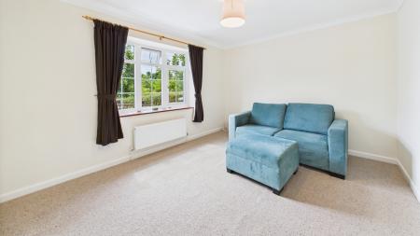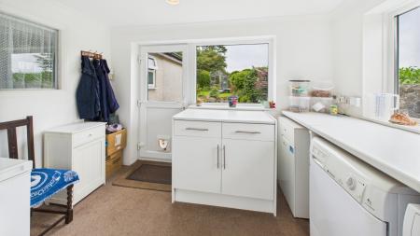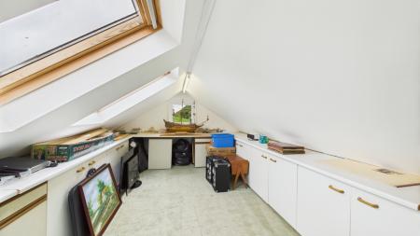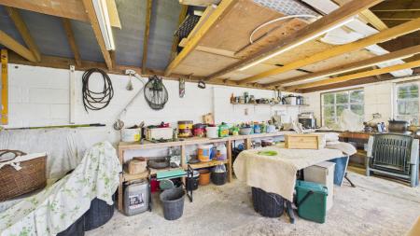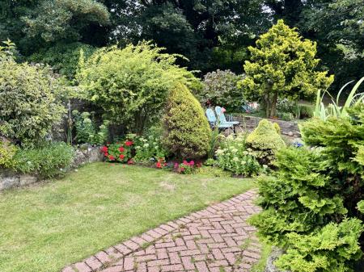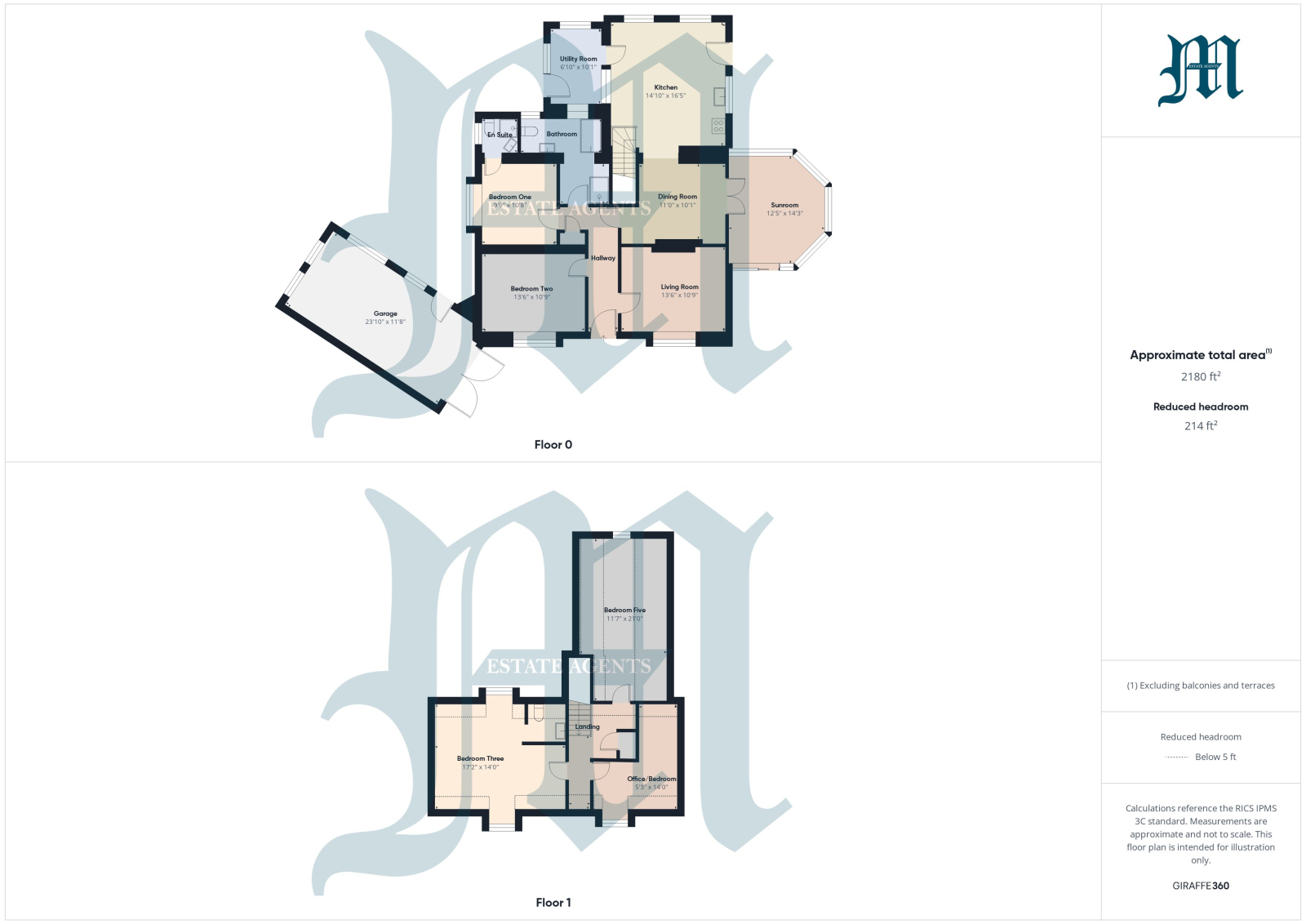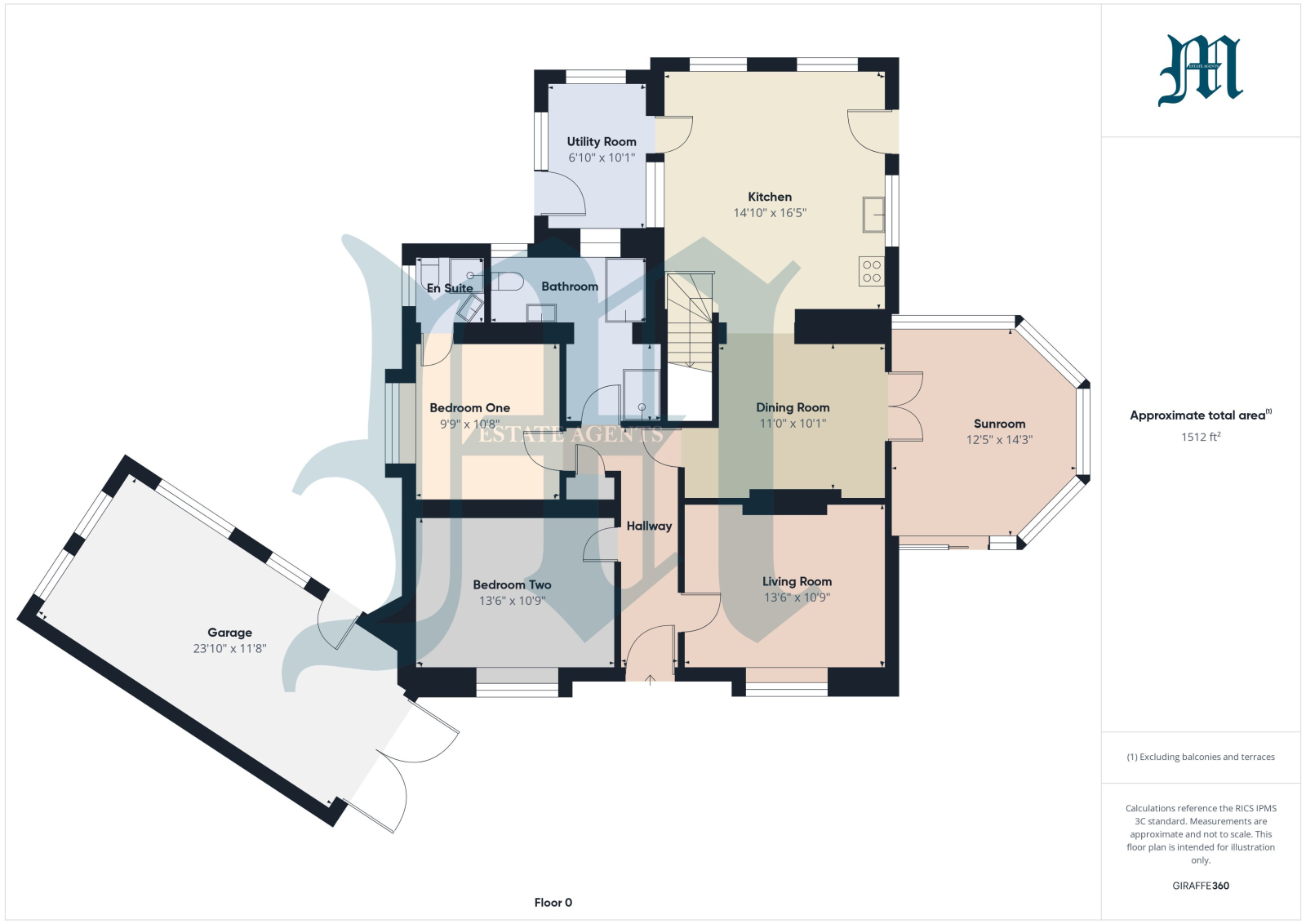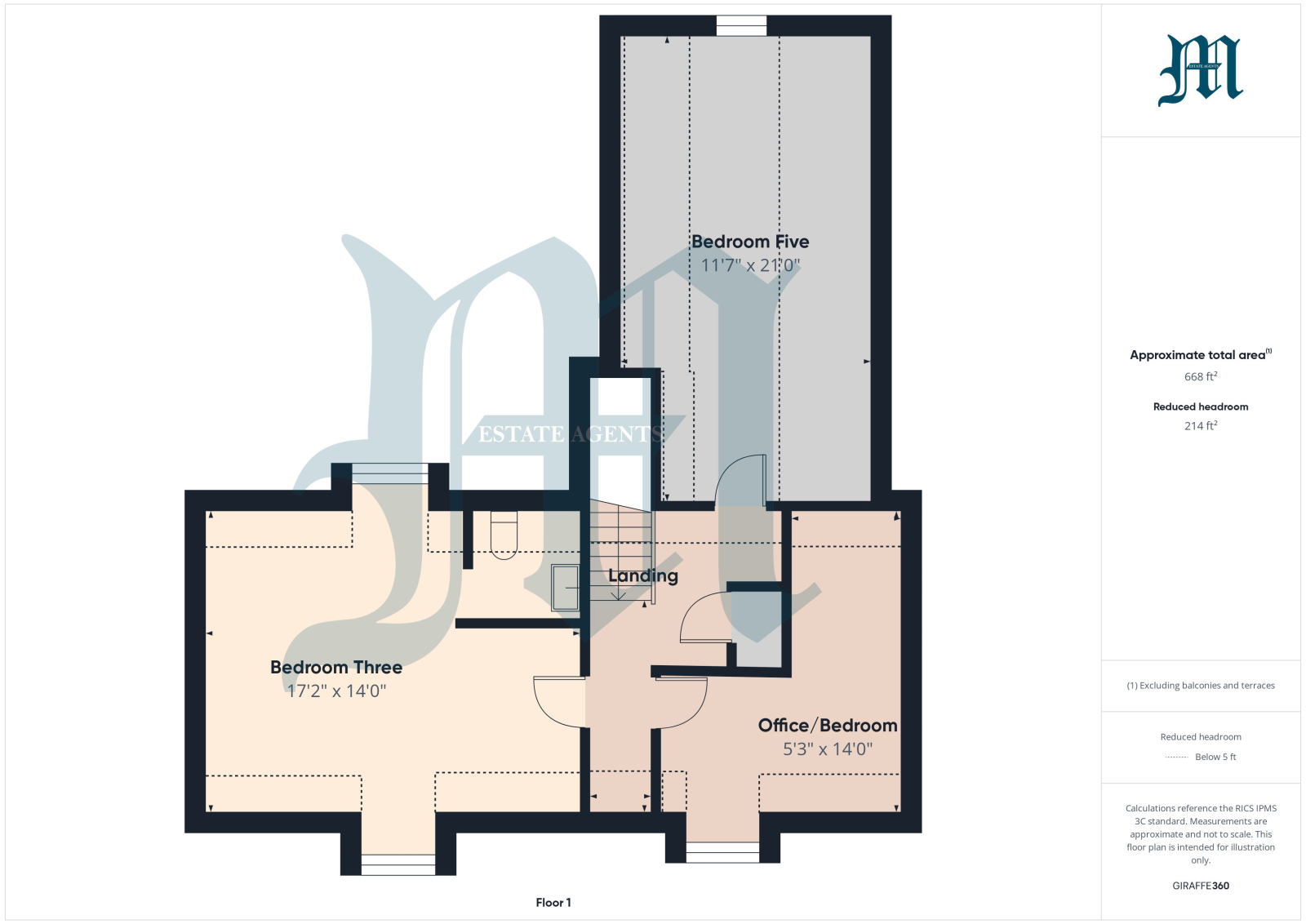- FIVE BEDROOM
- EN SUITE * FAMILY BATHROOM
- LOUNGE
- SEPARATE DINING ROOM
- FITTED
- SUNROOM
- LARGE GARDENS
- PARKING FOR SEVERAL VEHICLES * DETACHED GARAGE
- IDEAL FAMILY HOME
- EPC = E * COUNCIL TAX BAND = E * APPROXIMATELY 169 SQUARE METRES
5 Bedroom Bungalow for sale in Cornwall
Council tax band: E.
A detached five bedroom house in large gardens with parking and garage situated on the outskirts of Rosudgeon and offering spacious accommodation throughout. The accommodation comprises of three bedrooms, one of which has an en suite cloakroom on the first floor. There are two further bedrooms, one en suite, family bathroom, lounge, kitchen, utility, separate dining room and sunroom on the ground floor. The property is approached over a driveway with parking for several vehicles, leading to a detached garage. A particular feature of the property are the gardens which surround the house to three sides, laid to lawn with mature shrubs and plants, garden shed and large greenhouse. The property backs onto open farmland and the village of Rosudgeon enjoys local amenities such as public house, small supermarket and within the catchment area of the award winning St Hilary Academy. This lovely family home needs to be viewed to fully appreciate its location and size of the accommodation.
Property additional info
UPVC double glazed door into:
MAIN HALLWAY:
Radiator, cloaks cupboard, doors to:
LOUNGE: 13' 6" x 10' 9" (4.11m x 3.28m)
Double glazed bow window to front, open fireplace on slate hearth with brick surround and wood mantle, cupboards to either side.
BEDROOM TWO: 13' 6" x 10' 9" (4.11m x 3.28m)
Double glazed bow window to front, radiator, TV point.
BEDROOM ONE: 10' 8" x 9' 9" (3.25m x 2.97m)
Double glazed bow window to side, radiator, door to:
EN SUITE:
Double glazed window to side, WC, vanity wash hand basin, tiled shower cubicle with electric shower, tiled floor, heated towel rail.
FAMILY BATHROOM:
Mains shower cubicle, heated towel rail, corner bath, radiator, vanity wash hand basin, WC, two windows to rear, part tiled walls, wall mounted fan heater.
DINING ROOM: 11' 0" x 10' 1" (3.35m x 3.07m)
Understairs storage cupboard, archway into:
KITCHEN: 16' 5" x 14' 10" (5.00m x 4.52m)
Double glazed windows to side and rear, double glazed door to outside, base and wall units with worksurfaces and tiling over, built in breakfast bar, tiled floor, radiator, double electric oven, halogen hob with extractor hood, space for fridge and freezer, single bowl sink unit, radiator. Stairs rising, door and window into:
UTILITY ROOM: 10' 1" x 6' 10" (3.07m x 2.08m)
Double glazed window to rear and side with views over open farmland, oil fired boiler, plumbing for washing machine, space for dishwasher.
Double doors from dining room into:
SUNROOM: 14' 3" x 12' 5" (4.34m x 3.78m)
Canopy glass roof, glazed to three side with low level wall, electric heater overlooking the garden.
FIRST FLOOR LANDING:
Shelved cupboard, doors to:
BEDROOM THREE: 17' 2" x 14' 0" (5.23m x 4.27m)
Double glazed windows to front and rear with views over open farmland, radiator.
EN SUITE CLOAKROOM:
WC, vanity wash hand basin.
BEDROOM FOUR: 14' 0" x 5' 3" (4.27m x 1.60m)
L shaped, double glazed window to front, radiator.
BEDROOM FIVE: 21' 0" x 11' 7" (6.40m x 3.53m)
Skylights and double glazed window to rear, built in cupboards.
OUTSIDE:
The property is approached over a driveway for several vehicles leading to the:
GARAGE:
Power and light, storage into eaves, windows and door to rear garden
The front garden is mainly laid to lawn with patio area all enclosed by either granite wall or established shrubs and plant borders, raised flower beds, ornamental garden pond (not used), outside tap. Path to rear of the house leads to further garden with two areas lawn, all enclosed by granite wall and established plant and shrub borders, patio area, oil tank, wooden shed, 16' 0" x 6' 0" greenhouse, honeysuckle entwined archway to further garden area.
SERVICES:
Mains water, electricity, oil fired central heating, private drainage.
DIRECTIONS:
Via "What3Words" app: ///craziest.unframed.ages
AGENTS NOTE:
We understand from Openreach website that Fibre to the Cabinet Broadband (FTTC) is available to the property. We tested the mobile phone signal for O2 which was good. The property is constructed of block under a concrete tiled roof.
Important Information
- This is a Freehold property.
Property Ref: 111122_L92
Similar Properties
4 Bedroom Detached House | Guide Price £650,000
A detached four bedroom period style modern house with gardens, garage and parking, situated in the church village of Pa...
3 Bedroom Detached House | Guide Price £650,000
Lovely views across the countryside, towards Mounts Bay and beyond from this well-presented character three bedroom deta...
Gwelenys Road, Mousehole, TR19 6PY
4 Bedroom Detached House | Guide Price £650,000
Lovely sea views over Mousehole village to St Clement's Isle and beyond from this well presented four bedroom split leve...
Fuggoe Lane, Carbis Bay, TR26 2PS
3 Bedroom Detached House | Guide Price £695,000
A beautifully presented modern three bedroom, with one en suite, detached house, situated in the popular coastal village...
Aldreath Road, Madron, TR20 8ST
4 Bedroom Detached House | Guide Price £695,000
A chance to acquire a well presented character four bedroom detached family home set in secluded grounds within the popu...
4 Bedroom Semi-Detached House | Guide Price £700,000
Located off a private lane in an elevated position giving breathtaking views over Lamorna Valley and close to Lamorna Co...

Marshalls Estate Agents (Penzance)
6 The Greenmarket, Penzance, Cornwall, TR18 2SG
How much is your home worth?
Use our short form to request a valuation of your property.
Request a Valuation
