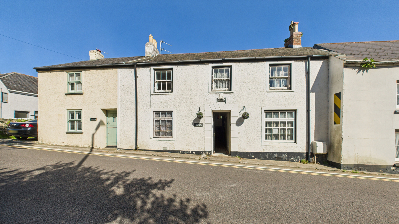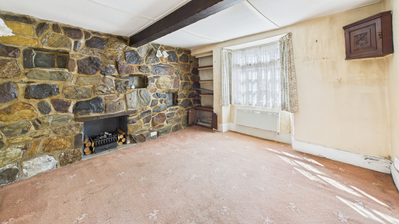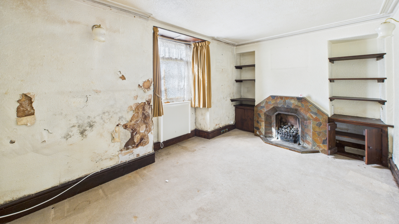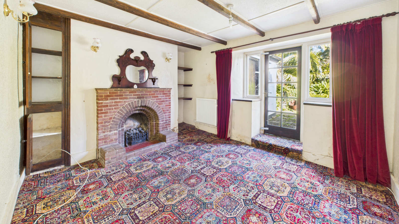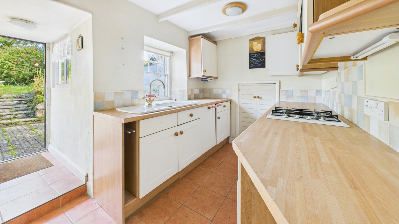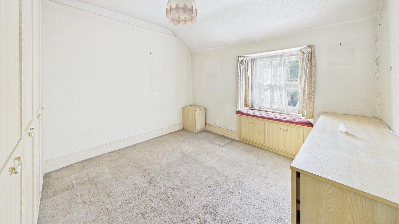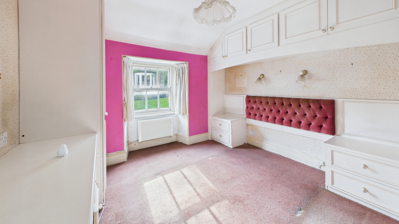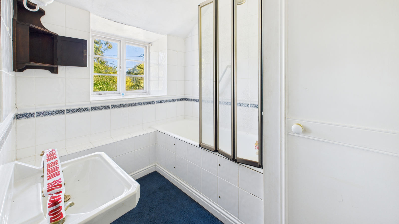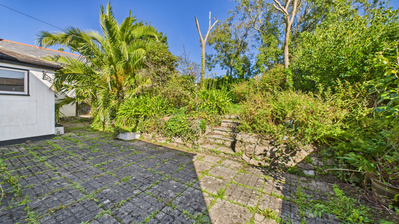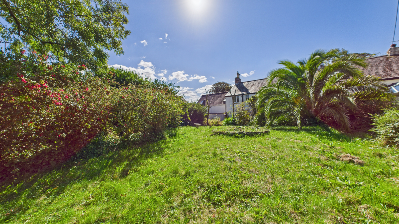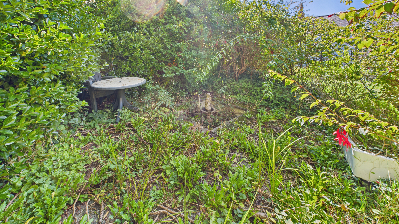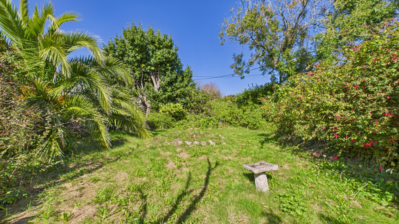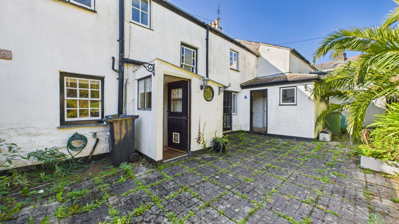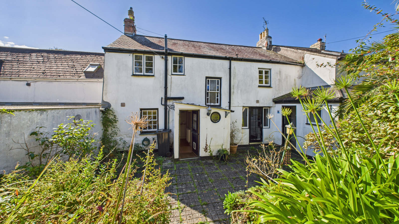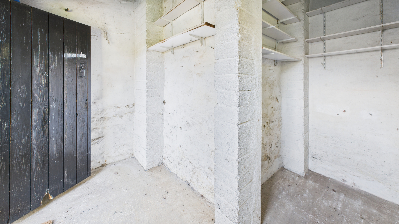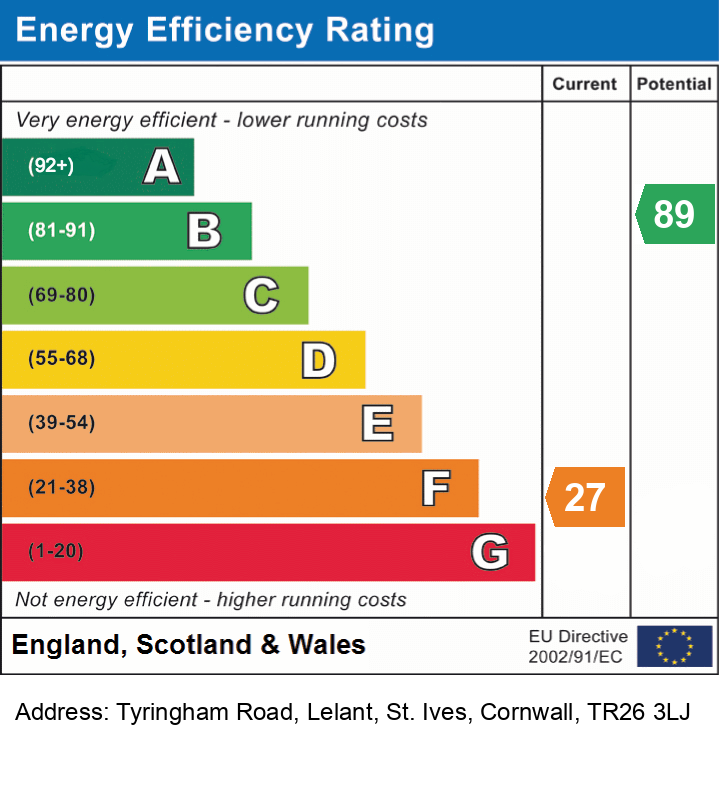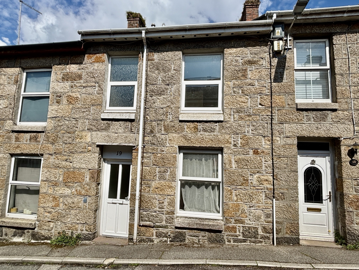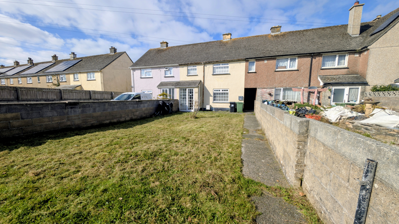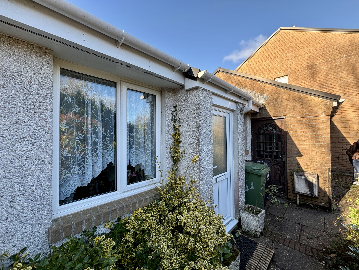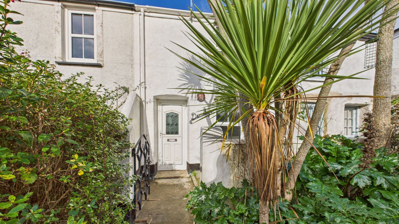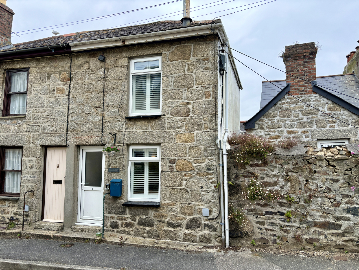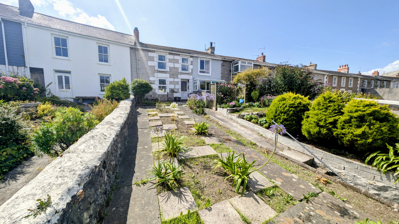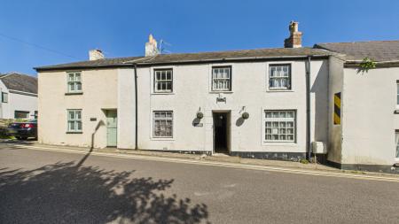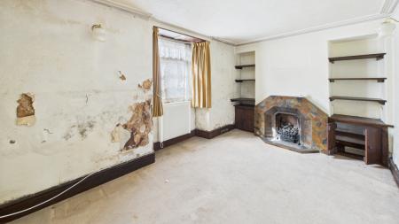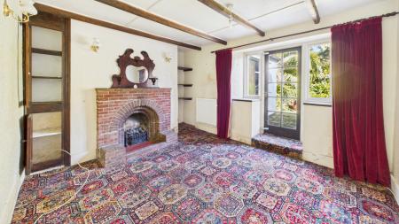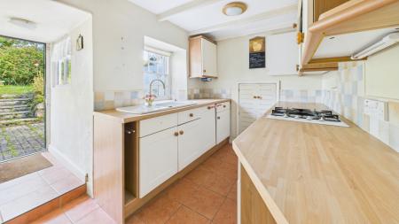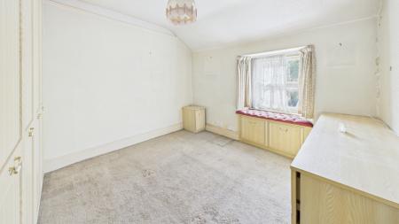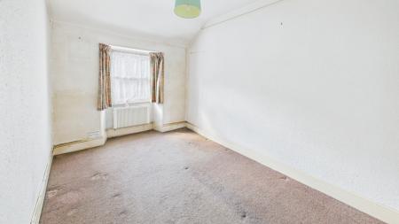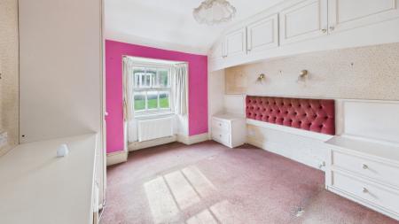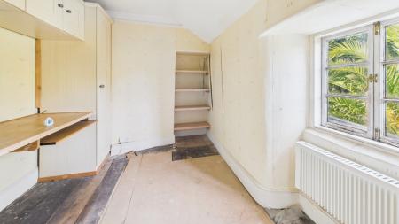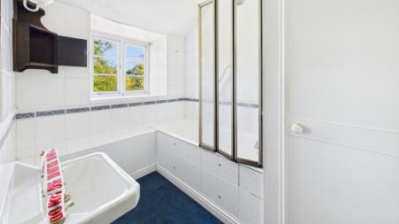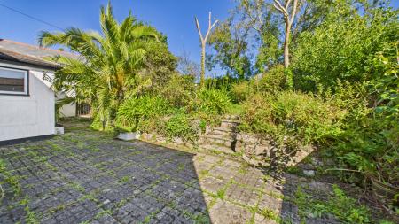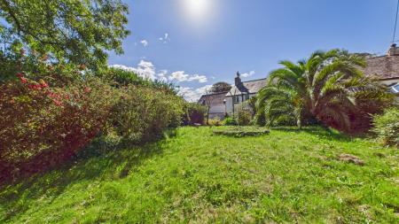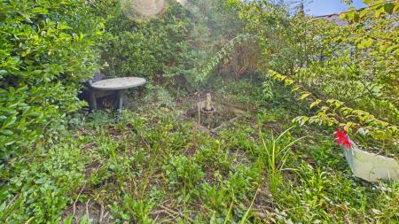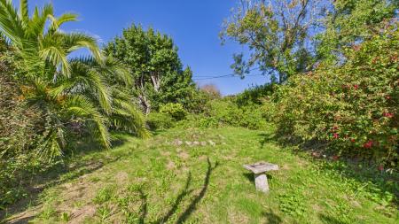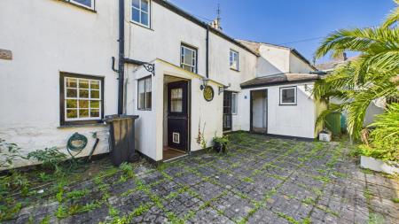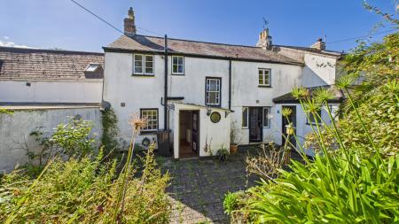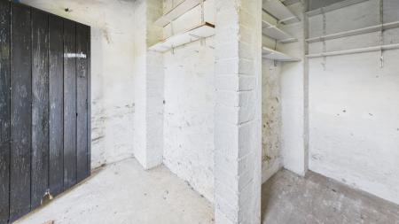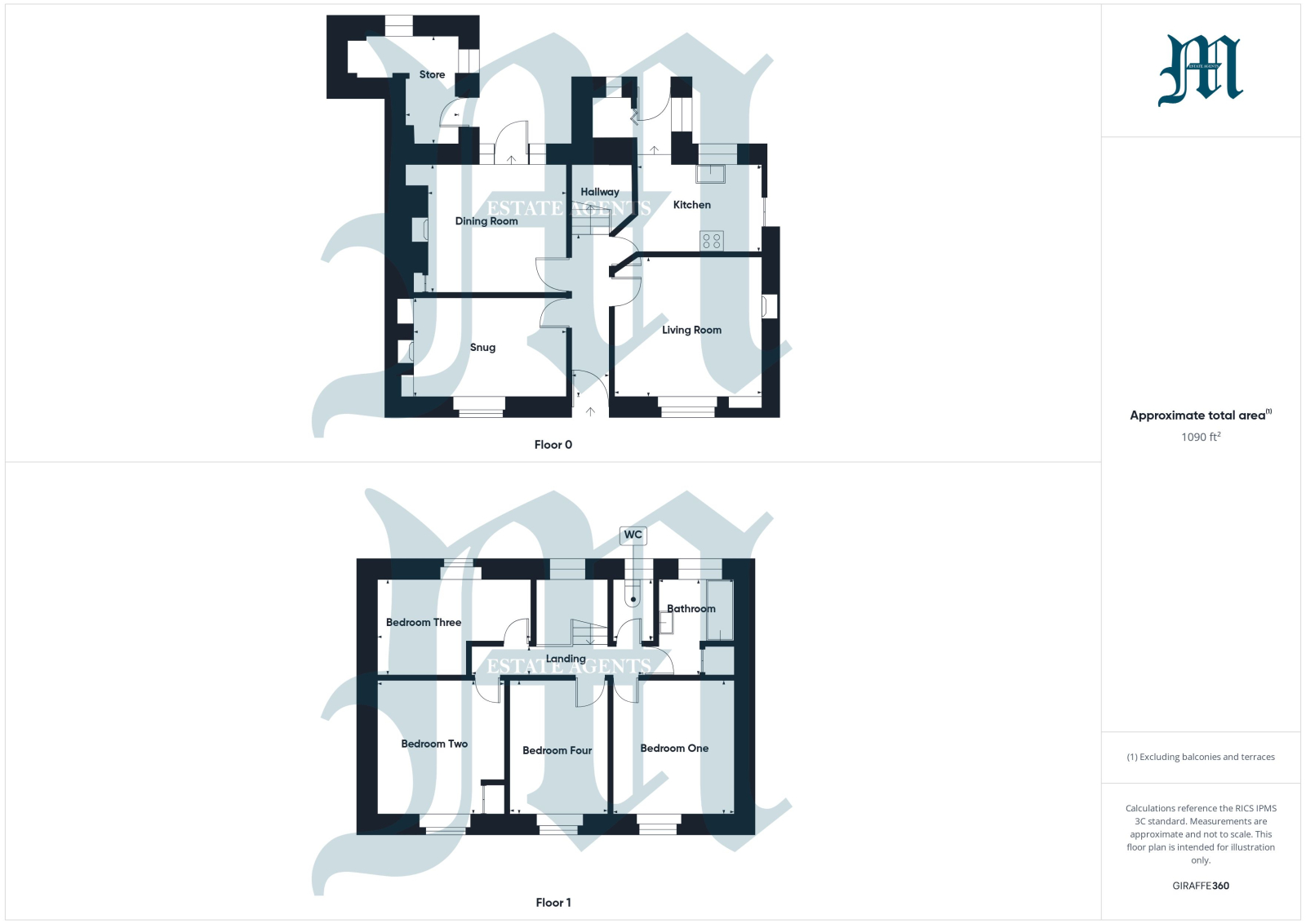- FOUR 4
- THREE RECEPTION
- FIRST FLOOR BATHROOM
- SEPARATE W.C.
- GOOD SIZE REAR GARDEN
- BLOCK BUILT SHED WITH POWER
- NO ONWARD CHAIN * NO ALLOCATED PARKING
- EPC = F * COUNCIL TAX BAND = C
- APPROXIMATELY 102 SQUARE METRES
4 Bedroom Terraced House for sale in Cornwall
Council tax band: C.
PUBLIC NOTICE – The vendor has been in receipt of an offer of £205,000 subject to contract for the above property. Anyone wishing to place a higher offer must do so before legal exchange of contracts
An excellent opportunity to acquire a four-bedroom terraced home in the sought-after village of Lelant, offered to the market with no onward chain. The property requires complete renovation, making it an ideal purchase for those looking to put their own stamp on a home. The accommodation comprises three reception rooms, a kitchen, four bedrooms, a first-floor bathroom, and a separate W.C. To the rear, there is a generous garden, perfect for families or keen gardeners, along with a useful block-built storage shed with power. This property presents fantastic potential to create a wonderful family home in a desirable location.
Property additional info
DOOR TO:
HALL:
Original tiled flooring, electric radiator, stairs rising.
LIVING ROOM: 11' 9" x 11' 2" (3.58m x 3.40m)
Feature granite wall with inset fireplace (not tested), electric radiator, window to the front, wall light, built in shelving.
SNUG: 12' 2" x 8' 1" (3.71m x 2.46m)
Open fire (not tested) with built in cupboards and recesses to either side, window to the front, wall lights, electric radiator.
DINING ROOM: 11' 2" x 10' 3" (3.40m x 3.12m)
Open fire (not tested) with brick surround, recess to either side, door and windows to the rear, electric radiator, wall lights.
KITCHEN: 9' 11" x 6' 11" (3.02m x 2.11m)
Range of built in wall and base units, inset porcelain sink unti with mixer tap and drainer, electric oven with gas hob and extractor over, electric radiator, cupboard under the stairs, further built in cupboard with utility space, further built in cupboard.
FIRST FLOOR LANDING:
Stained glass window to the rear.
BEDROOM ONE: 10' 8" x 10' 6" (3.25m x 3.20m)
Built in wardrobes and drawer unit, storage under the window, electric radiator, sash window to the front.
BEDROOM TWO: 10' 8" x 10' 0" (3.25m x 3.05m)
Built in wardrobes, headboard, high level cupboards and drawers, sash window to the front, radiator.
BEDROOM THREE: 12' 5" x 7' 8" maximum (3.78m x 2.34m)
Built in wardrobes and desk, shelved recess, electric radiator, window to the rear.
BEDROOM FOUR: 10' 8" x 7' 6" (3.25m x 2.29m)
Sash window to the front, electric radiator.
BATHROOM: 7' 7" x 6' 2" (2.31m x 1.88m)
Bath with mixer tap, shower attachment, separate shower over, glazed screen and hand grip, pedestal wash hand basin, electric radiator, tiled walls, window to the rear, cupboard housing water tank, access to the loft.
CLOAKROOM:
Corner sink unit, w.c. with high level cistern, electric fan heater, window to the rear.
OUTSIDE:
To the rear of the property there is a generous size garden laid mostly to lawn with mature plants, shrubs and trees, a hidden pond area, a paved area with outside tap and access to:
STORE:
L shaped room with power and light, windows to the side and rear.
SERVICES:
Mains water, gas, electricity and drainage.
AGENTS NOTE:
We understand from Openreach.com that Superfast Fibre Broadband (FTTC) should be available to the property. We checked the phone signal with EE which was intermittent. We understand the property to be constructed of a mixture of granite and cob under a slate tiled roof.
DIRECTIONAL NOTE:
Via What3Words: ///camera.cleansed.talked
Important Information
- This is a Freehold property.
Property Ref: 111122_marshalls_1043822810
Similar Properties
Wesley Street, Heamoor, TR18 3EW
2 Bedroom Terraced House | Guide Price £190,000
A granite mid terrace cottage, situated in a residential street within the popular village of Heamoor, with all its loca...
3 Bedroom Terraced House | £190,000
A three bedroom mid terrace house offering excellent potential, situated in a convenient location in Hayle town. The pro...
Heabrook Parc, Heamoor, TR18 3QR
1 Bedroom Bungalow | £180,000
A one bedroom terraced bungalow with gardens, garage and parking, situated on the outskirts of the village of Heamoor wi...
Glebe Row, Phillack, Hayle, Cornwall, TR27 5AJ
2 Bedroom Terraced House | £195,000
Offered to the market with no onward chain is this two bedroom mid terrace cottage. The accommodation comprises a living...
Higher Green Street, Newlyn, TR18 5LB
2 Bedroom Terraced House | Offers in excess of £200,000
A beautifully presented two bedroom cottage with accommodation arranged over three floors and is, at present, being succ...
Hayle Terrace, Hayle, Cornwall, TR27 4BT
3 Bedroom Terraced House | £200,000
Offered to the market with no onward chain, this three bedroom mid terraced cottage requires updating however would make...

Marshalls Estate Agents (Penzance)
6 The Greenmarket, Penzance, Cornwall, TR18 2SG
How much is your home worth?
Use our short form to request a valuation of your property.
Request a Valuation
