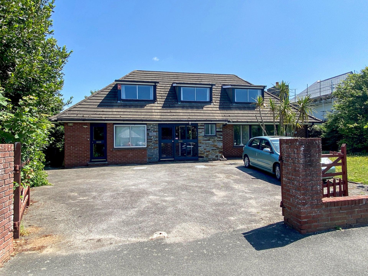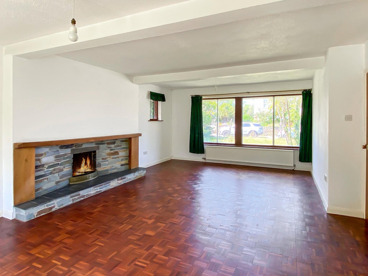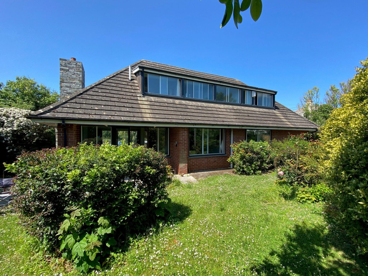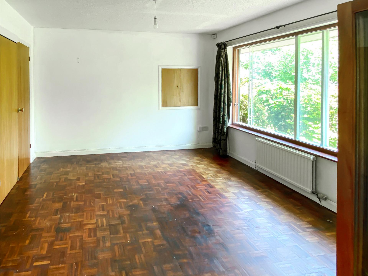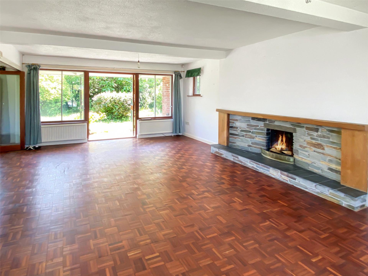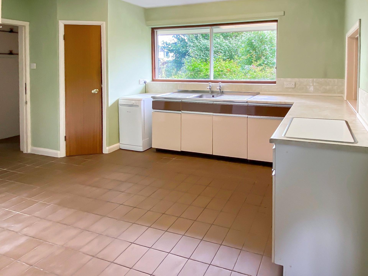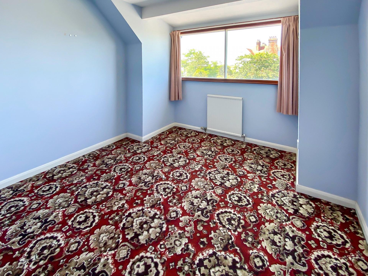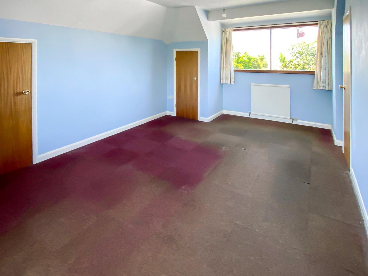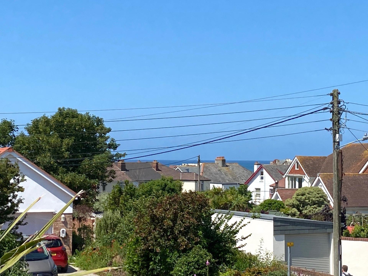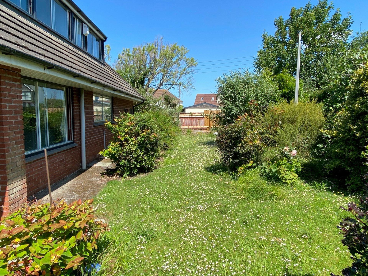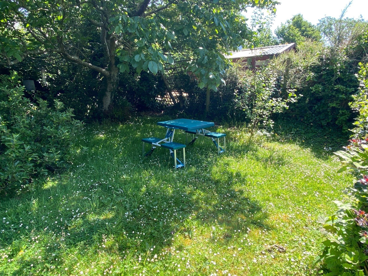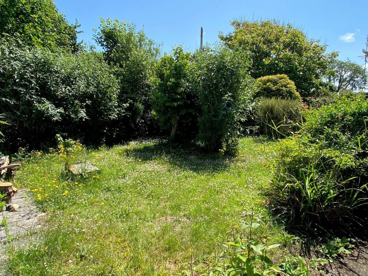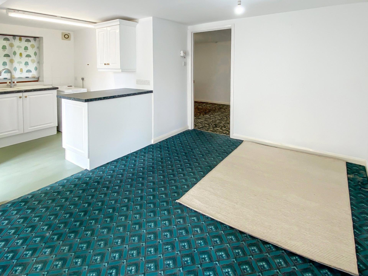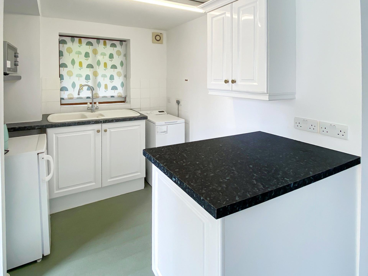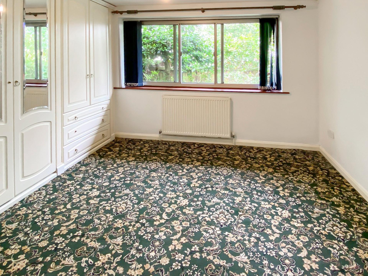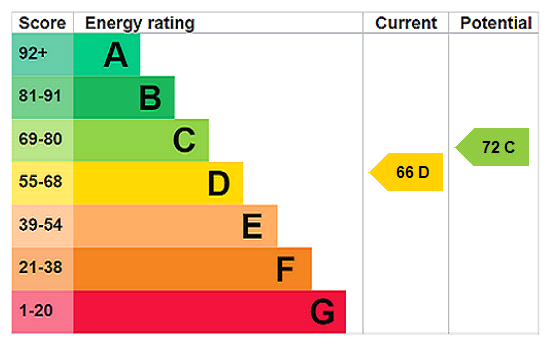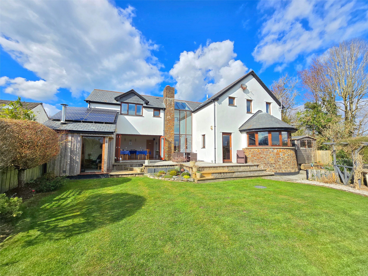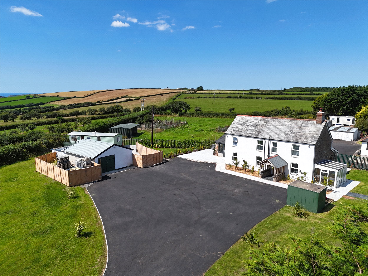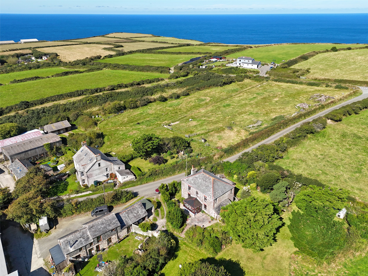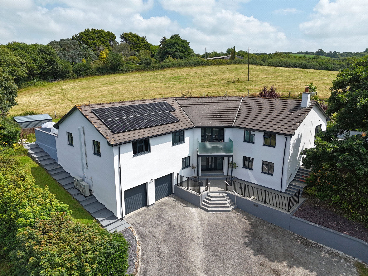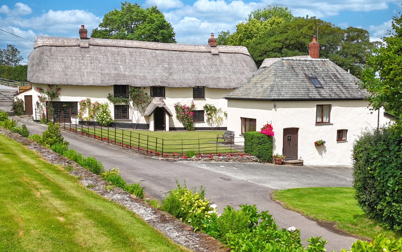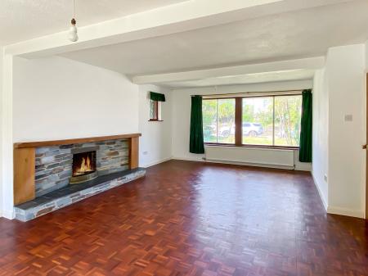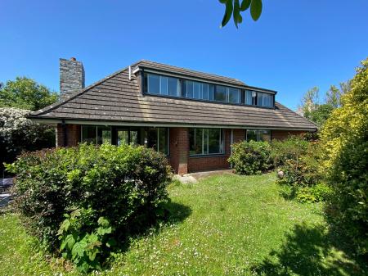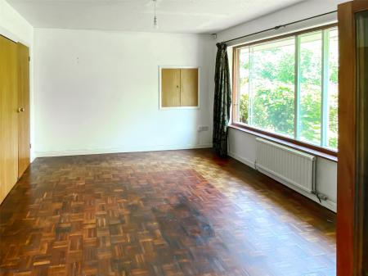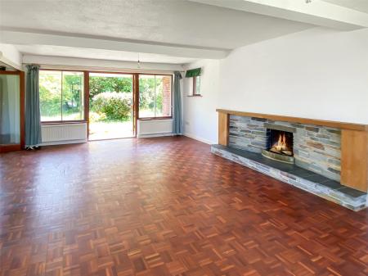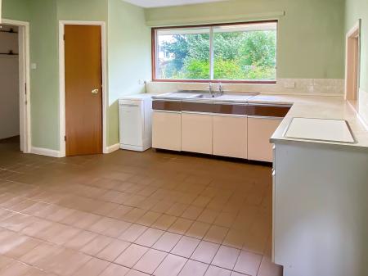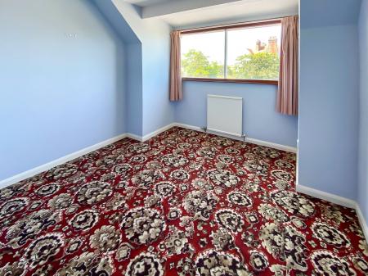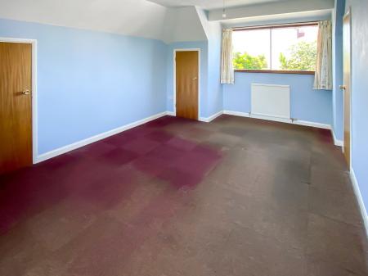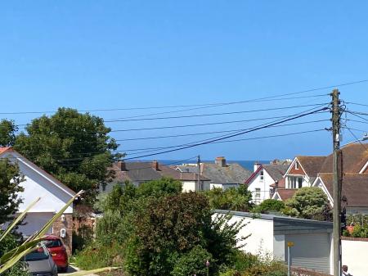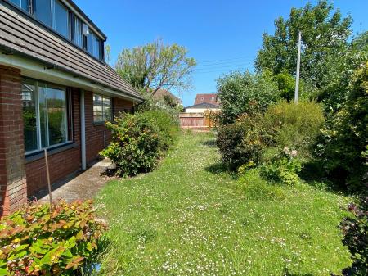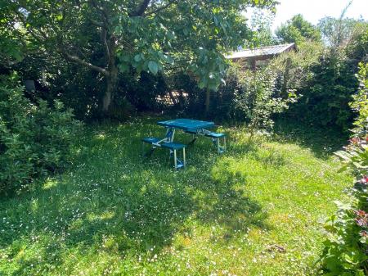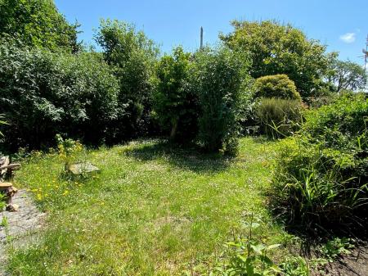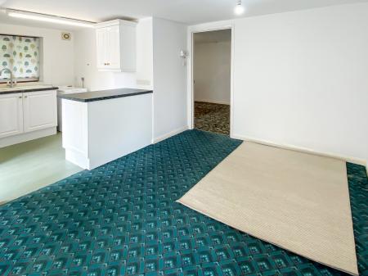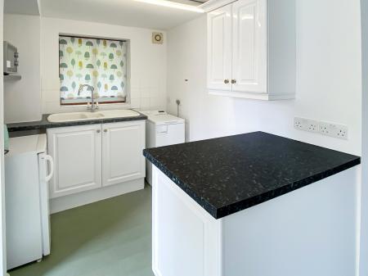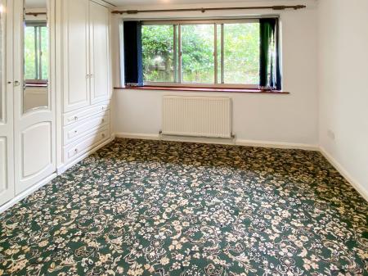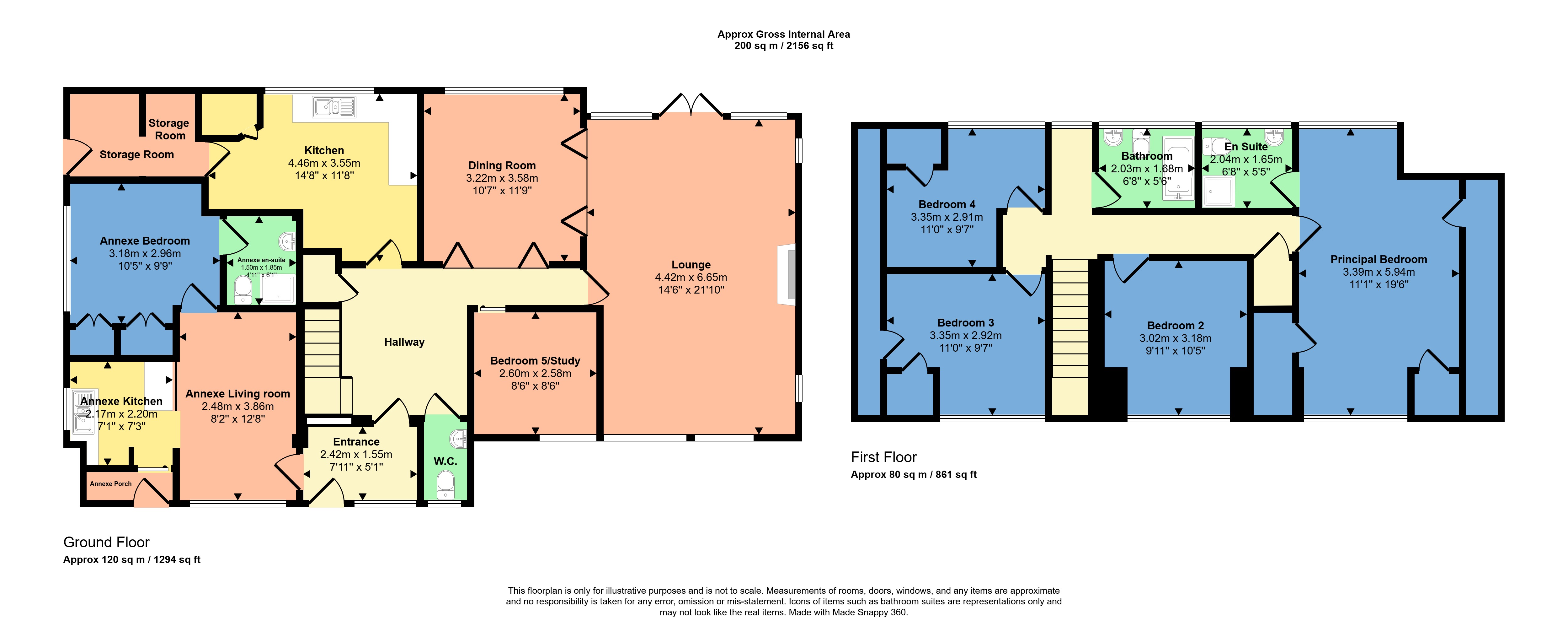- Detached 5/6 bedroom family home including a single storey 1-bedroom annexe
- Parquet flooring in dining room
- sitting room
- hallway
- and bedroom 5/study
- Master bedroom with ensuite and sea glimpse views
- Three further bedrooms and family bathroom
- Generous and flexible accommodation over two floors
- Kitchen and ancillary spaces with good storage throughout
- Large plot with mature gardens and private rear lawn with mature trees
6 Bedroom Detached House for sale in Cornwall
Detached 5/6 bedroom family home including a single storey 1-bedroom annexe
Parquet flooring in dining room, sitting room, hallway, and bedroom 5/study
Master bedroom with ensuite and sea glimpse views
Three further bedrooms and family bathroom
Generous and flexible accommodation over two floors
Kitchen and ancillary spaces with good storage throughout
Large plot with mature gardens and private rear lawn with mature trees
Ample off-road parking on driveway to front
Mains gas central heating
Excellent potential to extend or adapt, subject to planning permission
Close to Bude's amenities and beaches, popular Holnicote Road location
A spacious 5/6 bedroom detached family home including a single storey 1-bedroom ANNEXE, which is set on a generous plot along the highly sought-after Holnicote Road, Bude. Offering flexible accommodation over two floors, this property features charming parquet flooring, sea glimpse views from the master bedroom, and excellent potential to modernise and extend. Conveniently located within a short walk of Bude's amenities and beaches, with ample parking, mature gardens, and mains gas central heating throughout.
Situated on the much admired Holnicote Road in Bude, this detached 5/6 bedroom home offers an excellent opportunity to acquire a substantial family residence in a popular and convenient location. In need of modernisation, the property boasts generous and flexible accommodation arranged over two floors, including a single storey one-bedroom annexe offering versatile living options.
The interior features attractive parquet flooring that flows through the dining room, sitting room, bedroom five/study, and hallway, creating a cohesive and elegant feel. The well-proportioned master bedroom benefits from an ensuite and offers delightful sea glimpse views, while three further bedrooms and a family bathroom complete the first floor accommodation. The first floor features wooden flooring throughout.
The kitchen and ancillary spaces provide ample room for day-to-day living and dining needs, complemented by extensive storage throughout the property.
Externally, the property occupies a good sized plot with ample parking available on the driveway to the front. The gardens offer a wonderful degree of seclusion, with the larger lawn area set to the rear, bordered by mature trees including a large fig tree.
Additional benefits include mains gas central heating and the potential for extension or adaptation, subject to the usual planning consents, providing scope for future enhancement.
Conveniently located within walking distance of Bude's vibrant town centre, local amenities, and stunning beaches, this property represents a rare opportunity to secure a flexible family home in a prime coastal setting.
TENURE
Freehold
COUNCIL TAX BAND - F
EPC - TBC
SERVICES
Mains water, electric, gas and drainage
Lounge 21'10" x 14'6" (6.65m x 4.42m).
Dining Room 11'9" x 10'7" (3.58m x 3.23m).
Kitchen 14'8" (4.46m) max x 11'8" (3.55m) max.
Bedroom 5/study 8'6" x 8'6" (2.6m x 2.6m).
Bedroom 1 19'6" x 11'1" max (5.94m x 3.38m max).
Ensuite 6'8" x 5'5" (2.03m x 1.65m).
Bedroom 2 10'5" x 9'11" (3.18m x 3.02m).
Bedroom 3 11' (3.35m) max x 9'7" (2.92m) max.
Bedroom 4 11' (3.35m) max x 9'7" (2.91m) max.
Bathroom 6'8" x 5'6" (2.03m x 1.68m).
Annexe Living room 12'8" x 8'2" (3.86m x 2.5m).
Annexe Kitchen 7'3" x 7'1" (2.2m x 2.16m).
Annexe Bedroom 10'5" x 9'9" (3.18m x 2.97m).
Annexe ensuite 4'11" x 6'1" (1.5m x 1.85m).
From the town centre, walk up Broadclose Hill and bear right into Holnicote Road, where Fable House will be found a little way along, on the left hand side.
WHAT/THREE/WORDS - boss.squeezed.joints
Important Information
- This is a Freehold property.
Property Ref: 56016_BUD230042
Similar Properties
5 Bedroom Detached House | Guide Price £750,000
A stunning, architecturally designed 5 bedroom detached home offering versatile accommodation, enjoying breathtaking vie...
3 Bedroom Detached House | Guide Price £700,000
A highly individual and beautifully presented two-bedroom barn conversion, complemented by a recently converted one-bedr...
4 Bedroom Detached House | Guide Price £695,000
An elegant, fully renovated former coach house, set in a little under an acre, just 15 minutes from Bude.
5 Bedroom Detached House | Guide Price £770,000
A characterful 5 bedroom detached stone farmhouse, nestled in a tiny coastal hamlet, close to the picturesque village of...
5 Bedroom Detached House | Offers in excess of £810,000
A truly unique, forward-thinking residence, combining high-spec smart home technology with ducted, filtered air conditio...
Milton Damerel, Holsworthy, Devon
5 Bedroom Detached House | Offers Over £850,000
Grade II Listed 4/5 bedroom detached thatched Cottage with a 1 bedroom separate holiday cottage and just over 6 ACRES of...
How much is your home worth?
Use our short form to request a valuation of your property.
Request a Valuation

