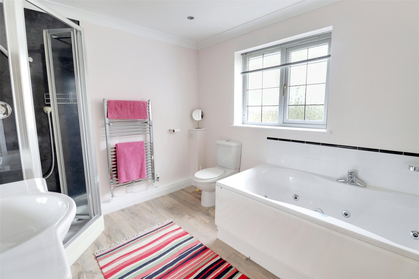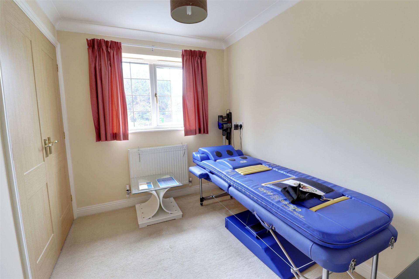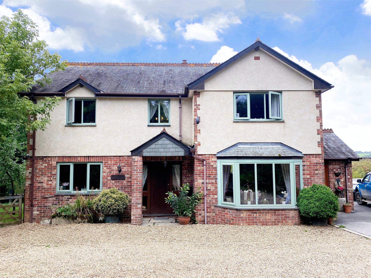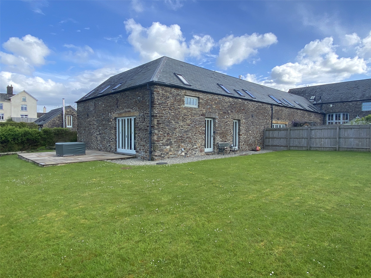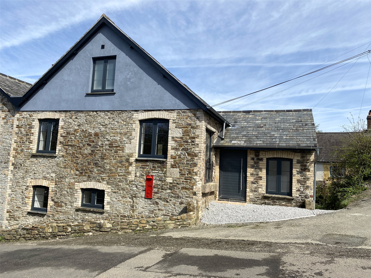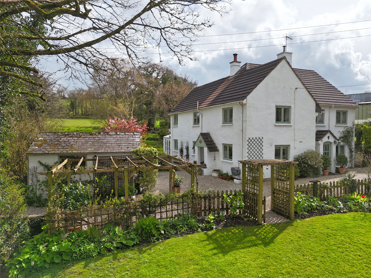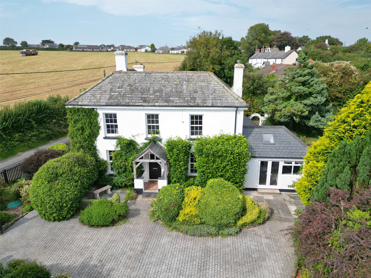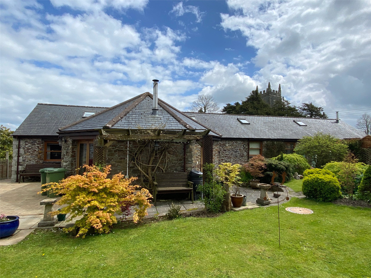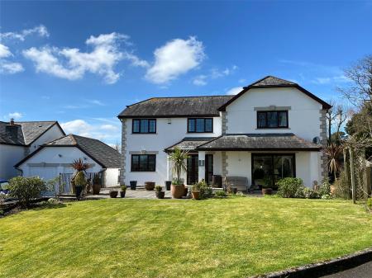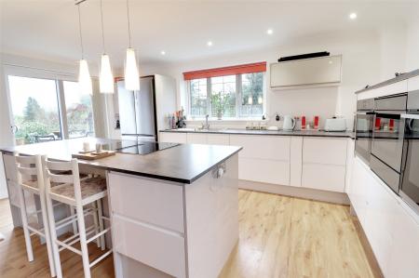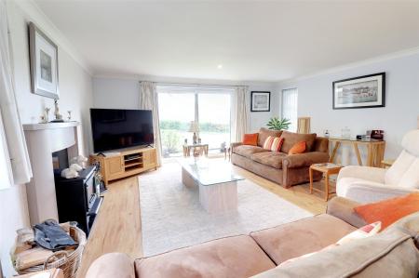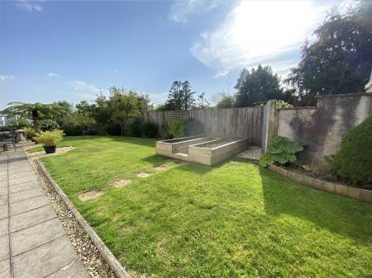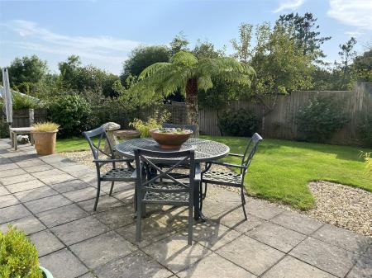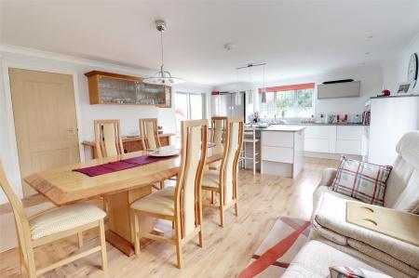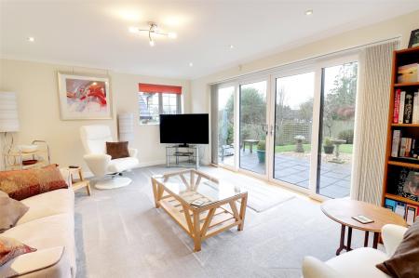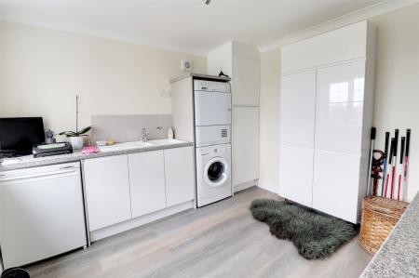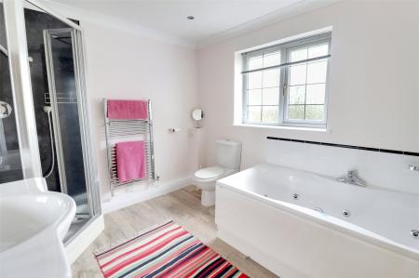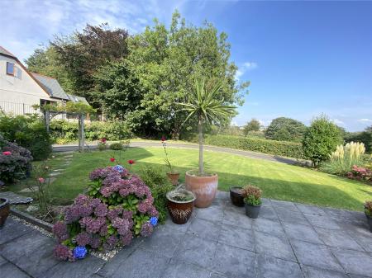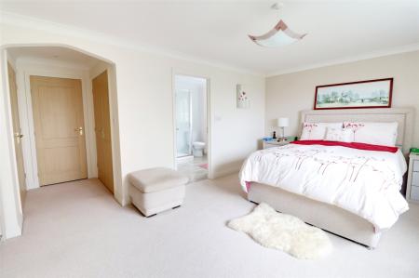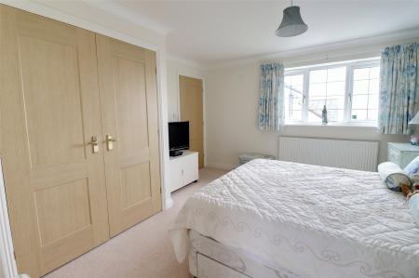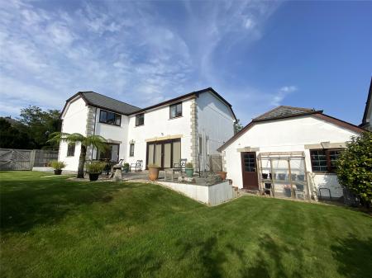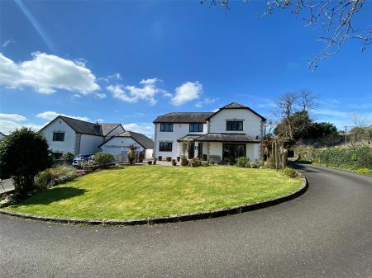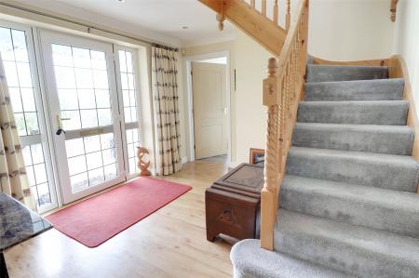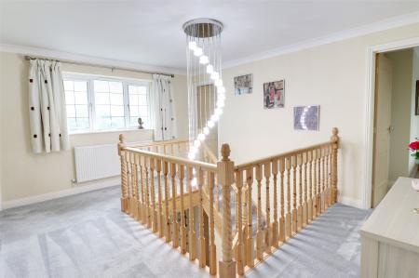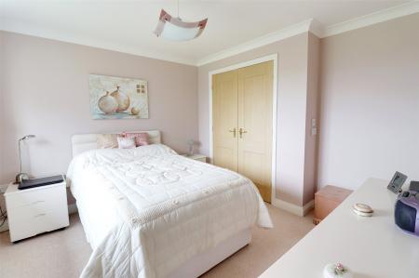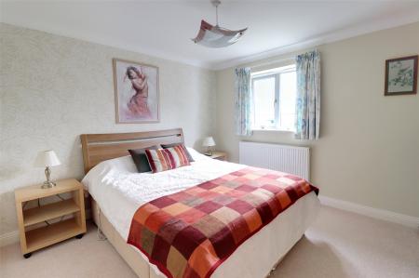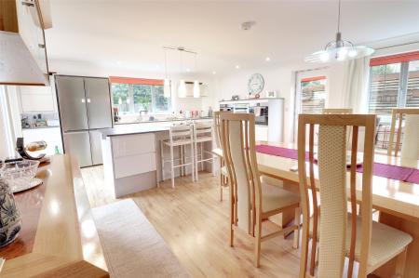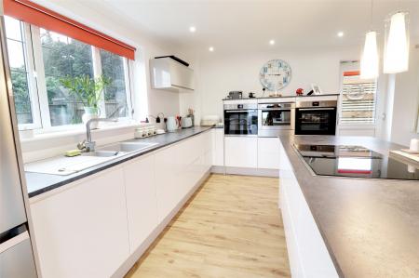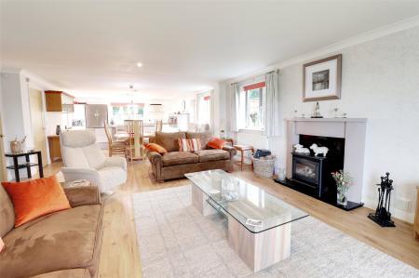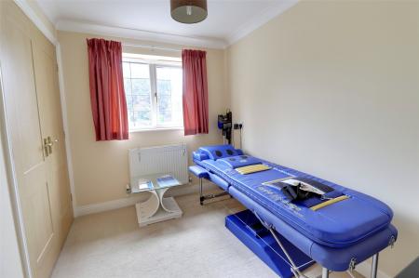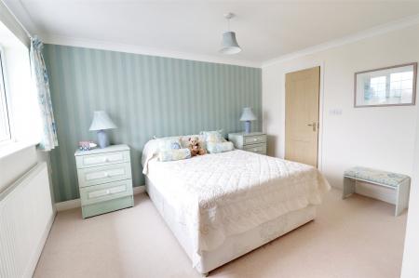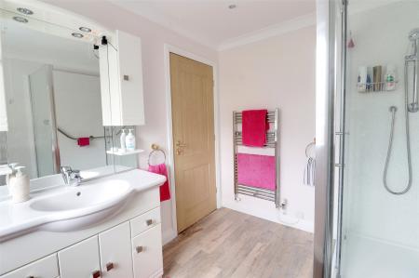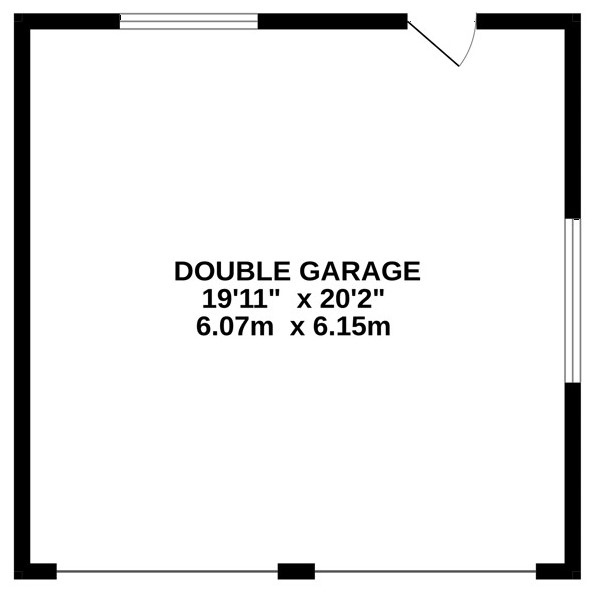- Substantial open plan living accommodation
- as well as a further separate sitting room and generous utility room.
- Five first floor bedrooms
- with fitted wardrobes.
- Large family bathroom/WC
- along with two en-suite shower rooms/WC.
- Sunny south facing garden.
- A double garage and plenty of off road parking.
- Within a mile of Launceston town centre.
- No onward chain.
5 Bedroom Detached House for sale in Cornwall
Substantial open plan living accommodation, as well as a further separate sitting room and generous utility room.
Five first floor bedrooms, with fitted wardrobes.
Large family bathroom/WC, along with two en-suite shower rooms/WC.
Sunny south facing garden.
A double garage and plenty of off road parking.
Within a mile of Launceston town centre.
No onward chain.
1 Pendinnis Gardens is situated approximately one mile North of Launceston town centre and access to the A30 dual carriageway. It is within walking distance of the popular 18 hole, Launceston Golf Club and about an 18 mile drive to the North Cornwall coastal town of Bude. It was constructed by a renowned local building company during 2006. The current vendor has made many improvements within their time of ownership including moving and installing a new modern kitchen to form a very generous open plan modern, family living room that provides plenty of space for a large dining table and chairs, along with more comfortable furniture enjoying the warmth and focal point of an onyx fireplace with a gas fired stove set into it. A further separate and also spacious sitting room provides a more quiet and relaxing space if required. The new interior layout will suit a wide variety of buyers including those with large or multi-generational families, as well as people who like to entertain and have overnight visitors.
The property which is rendered and painted a light cream colour with attractive brick quoins is accessed via a private shared road from St Stephens Hill. It is shared and maintained by just four similar properties and runs parallel to the grass covered playing field of St. Stephens Primary School. A double garage with two separate electric doors provides parking and useful storage, along with a private drive that could accommodate at least four vehicles.
There is also a further parking area that belongs with the property and a currently unused gate which opens from the road into the rear garden that could be a useful space to over winter a caravan or camper van.
The unenclosed front garden is mainly laid to lawn with established planting. To the other side of the shared road way a small piece of ground can provide further overflow parking and belongs to the property. The rear garden is laid out with a few paved patio areas, with mainly lawn over two levels and established planting. A pedestrian door opens into the rear of the double garage. Access is available right around the house with two gates and timber fencing enclosing it.
A substantial, open sided wrap around porch provides shelter as you enter into the welcoming entrance hallway, which like most of the ground floor accommodation is covered with light wood effect luxury vinyl floor tiles. This has access to both the main open plan living, dining and kitchen space which is triple aspect and has a side door out to a useful small paved patio, along with sliding doors leading out to another paved patio, large enough to accommodate outside seating to make the most or the sunshine during good weather. The kitchen is fitted with many light coloured, handle less cupboards and pan drawers and a matching island that has an induction hob installed into the dark coloured working surface.
Two electric ovens are fitted at eye level, along with a microwave and dishwasher that are included in the sale. There is space for a large fridge/freezer. The kitchen opens into a spacious and light dining area then on into a comfortable living space that enjoys large patio doors providing a view and opening out onto the front garden. The former kitchen is now a versatile separate sitting room that could be used as a music room or study. A larger than average utility room, formerly the study, also over looks the front garden and is fitted with storage units that match the kitchen and the washing machine that can be included within the sale. The mains gas boiler was installed during October 2021 and provides heating and hot water throughout the home. A cloakroom/WC with hand basin completes this level.
Using the elegant bespoke joinery staircase, proceeding to the first floor gallery landing which has an attractive feature light hanging through the centre and offers access to all five bedrooms, along with the family bathroom/WC. The spacious master bedroom suite enjoys a bank of automatically lit wardrobes, along with an en-suite shower room/WC. The glass panelled shower cubicle is double in size and tiled to match most of the walls and floor. There is an attractive mirrored vanity unit and hand basin with fitted storage and a matching white WC. The second bedroom also enjoys an en-suite shower room/WC.
Bedrooms three, four and five are all fitted with wardrobes and have the use of the family bathroom/WC that enjoys both a corner shower cubicle and a large white, luxurious spa bath.
The ancient town of Launceston is regarded as the 'Gateway to Cornwall' has a range of educational, recreational, commercial and leisure facilities, as well as a Norman castle and attractive town centre. For further communications the Cathedral City of Exeter is approximately 42 miles distance and has a more extensive range of shopping and leisure facilities, as well as access to the M5 motorway, mainland rail network to London (Paddington) and further north. Exeter is served by an excellent regional international airport. The continental ferry port and city of Plymouth is approximately 25 miles from the property and again offers extensive facilities, as well as regular cross channel ferry services to France and Spain. The town has a range of shopping, commercial and leisure facilities, with supermarkets, its retail park and leisure centre. Nearer to the property is the challenging 18 hole golf course and many delightful walks along the Kensey Valley.
Utility Room 10'7" x 10'4" (3.23m x 3.15m).
Cloakroom/WC 4'10" x 4'11" (1.47m x 1.5m).
Sitting Room 18'1" x 12'3" (5.5m x 3.73m).
Kitchen/Dining Room 17' max x 19'4" max (5.18m max x 5.9m max).
Living Room 17' max x 19' max (5.18m max x 5.8m max).
Bedroom 1 16'11" (5.16m) max x 11'8" (3.56m) max.
Dressing Room 7'11" (2.41m) max x 7'8" (2.34m) max (Inc. Wardrobes).
En-suite 8'11" (2.72m) max x 7'8" (2.34m) max.
Bedroom 2 12'8" (3.86m) max x 11'11" (3.63m) max.
En-suite 4' x 9'8" (1.22m x 2.95m).
Bedroom 3 12'1" (3.68m) max x 11'11" (3.63m) max.
Bedroom 4 10'8" (3.25m) max x 10'11" (3.33m) max.
Bedroom 5 13' (3.96m) max x 7' (2.13m) max.
Family Bathroom/WC 10'3" (3.12m) max x 8'4" (2.54m) max.
Double Garage 19'11" x 20'2" (6.07m x 6.15m).
SERVICES Mains water, electricity, drainage and gas.
TENURE Freehold.
VIEWING ARRANGEMENTS Strictly by appointment with the selling agent.
Form Launceston town centre proceed down the A388 (St Thomas Road). Upon reaching the roundabout at Newport continue straight ahead up St Stephens Hill heading towards Bude. Proceed for two thirds of the way up the hill passing the turning for Mayne Close on the left hand side and continue through the traffic calming chicane where the private drive to Pendinnis Gardens will be identified on the right hand side marked with a Webbers For Sale Board. Turn in here and bear around to the right where No. 1 Pendinnis Gardens will be identified as the first property on the right hand side.
Important information
This is a Freehold property.
Property Ref: 55816_LNL220044
Similar Properties
Budge Meadows, Treburley, Launceston
3 Bedroom Detached House | £650,000
Situated in Treburley village to the south of Launceston, this substantial three/four bedroom modern residence is set in...
Allerford, Lewdown, Okehampton
4 Bedroom Semi-Detached House | Guide Price £650,000
A highly flexible and superbly presented barn conversion retaining a wealth of features having a large level wraparound...
4 Bedroom Semi-Detached House | £635,000
A unique three storey, four bedroom house with extensive landscaped garden and restored stone bridge along with a useful...
4 Bedroom Detached House | Guide Price £685,000
Barton Cottage is believed to date back to the late 1800’s and is a unique property which rarely comes on the market. It...
Daws House, Launceston, Cornwall
3 Bedroom Detached House | Guide Price £695,000
An imposing and most attractive period residence dating back to the mid 19th century having a perfect blend of character...
North Petherwin, Launceston, Cornwall
5 Bedroom Detached House | Guide Price £695,000
A stunning, generous three bedroom barn conversion with a spacious, single storey two bedroom annexe, all presented in s...
How much is your home worth?
Use our short form to request a valuation of your property.
Request a Valuation









