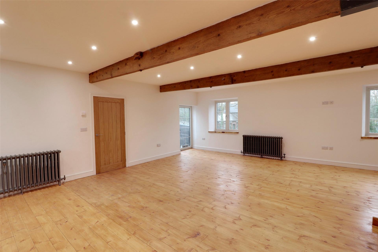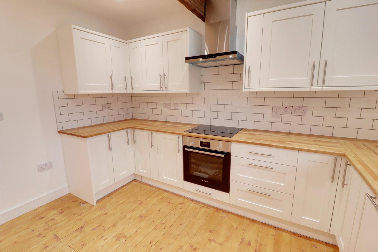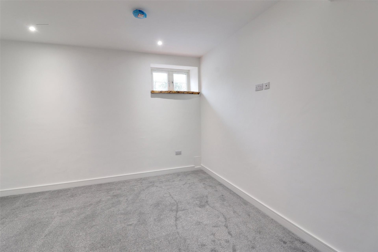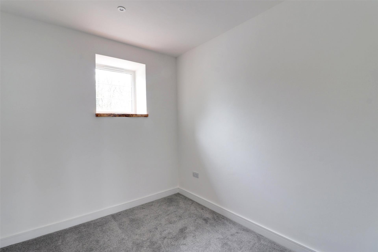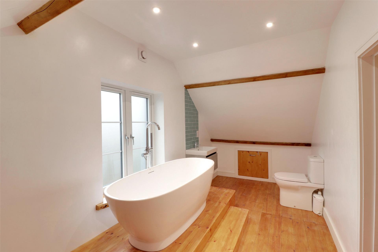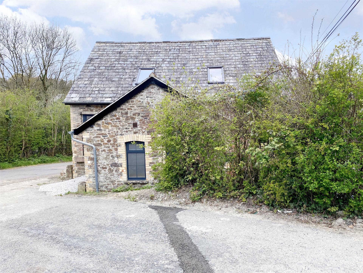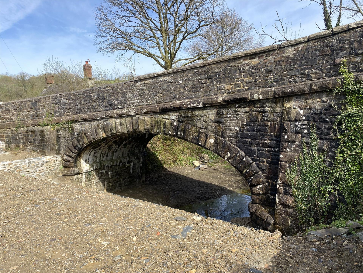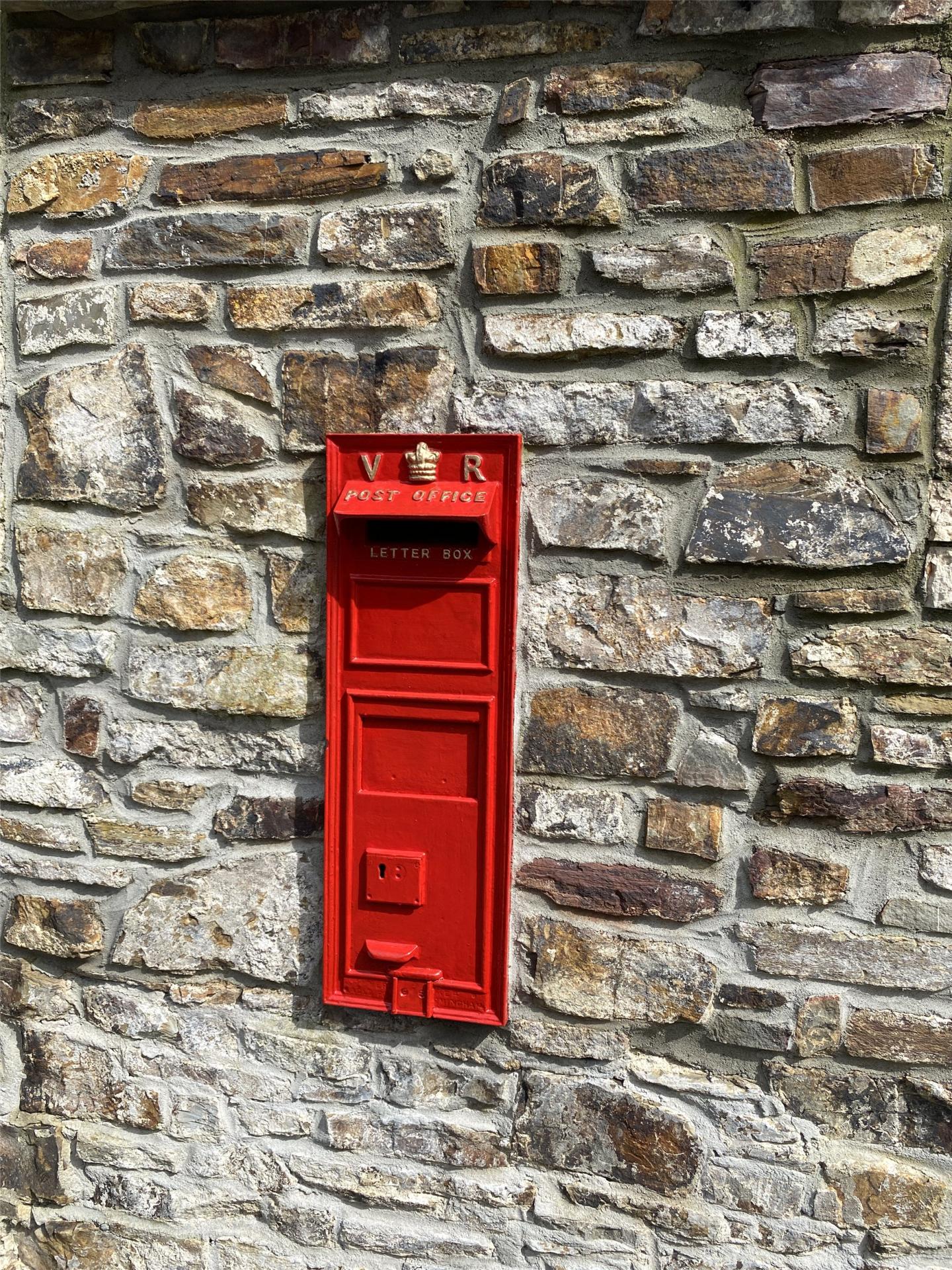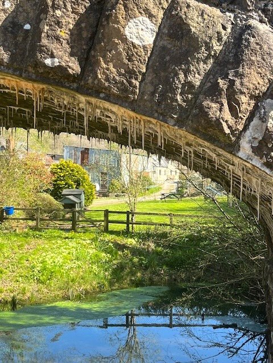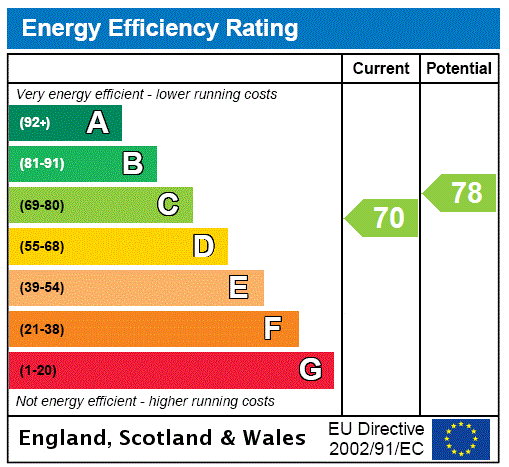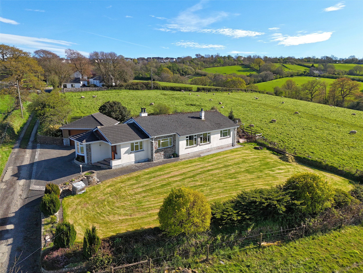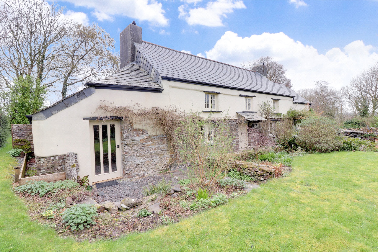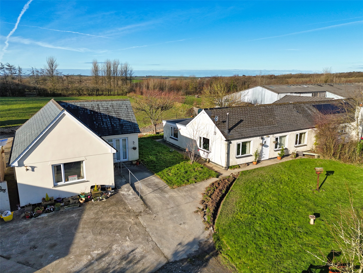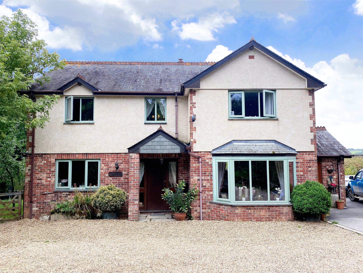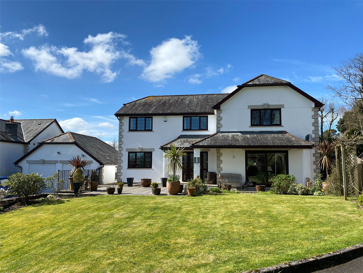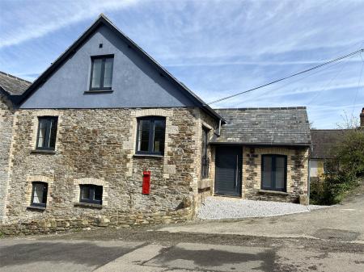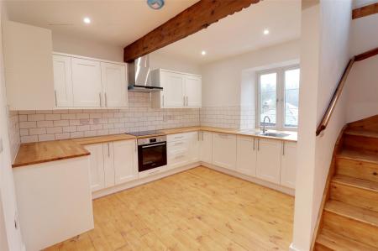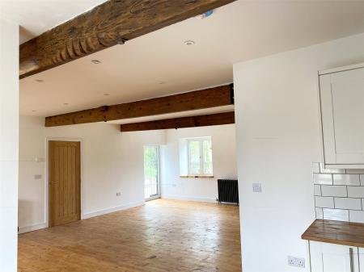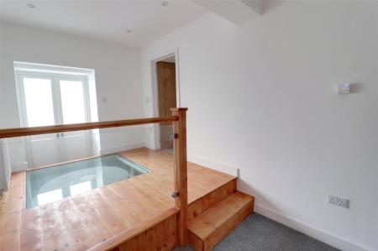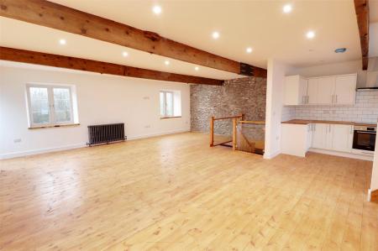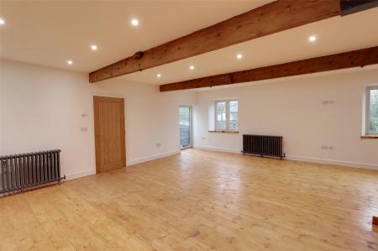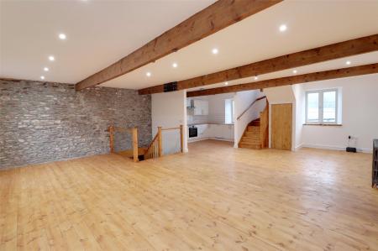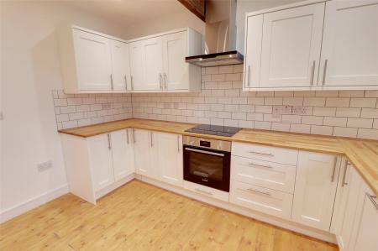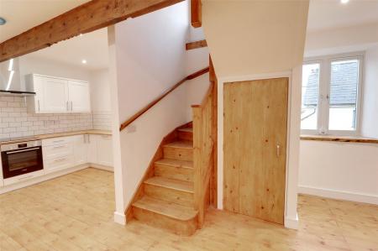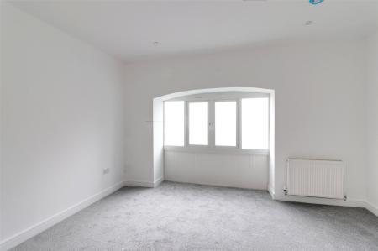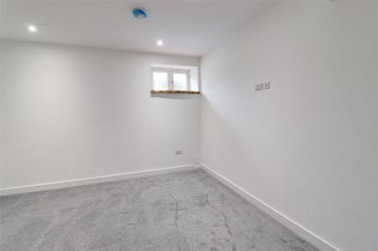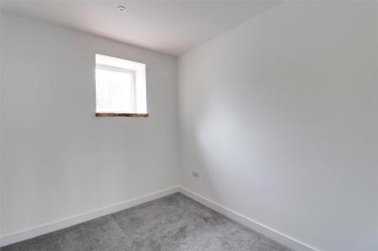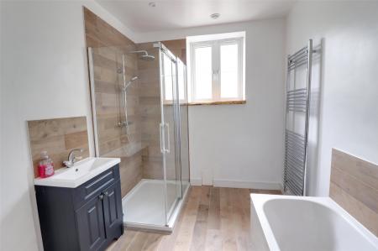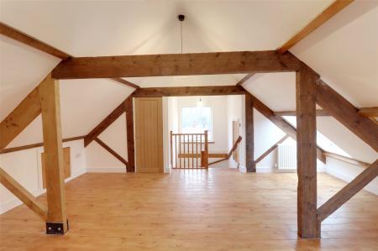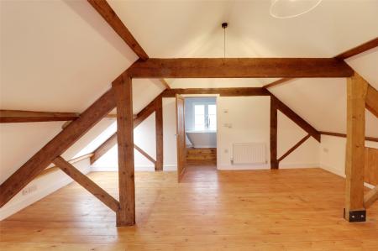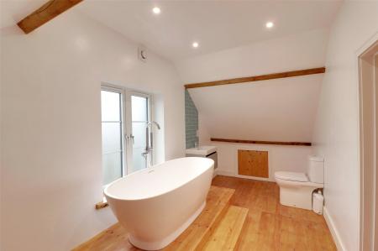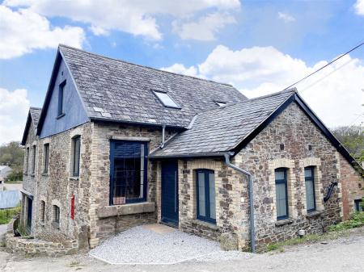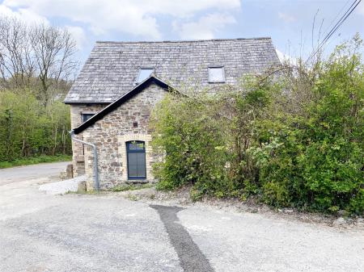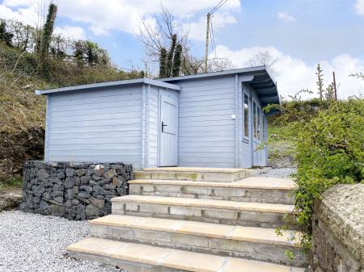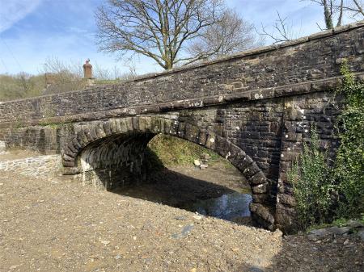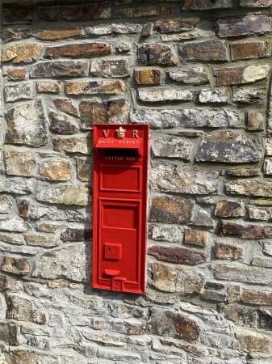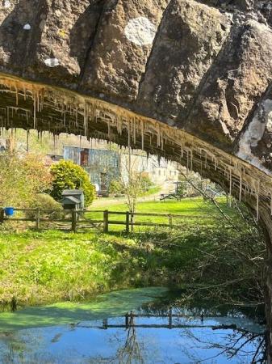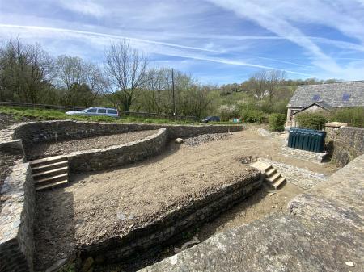- A unique opportunity to purchase a home with its own restored railway bridge and stone terraced garden.
- Completely renovated throughout
- three storey family home.
- Open plan living and kitchen area.
- Spacious and luxurious roof bedroom suite.
- Three ground floor bedrooms.
- Many unique features including the original ancient mill stone.
- Insulated cabin fitted with power and lights.
- Close to the popular village of Ashwater.
4 Bedroom Semi-Detached House for sale in Beaworthy
A unique opportunity to purchase a home with its own restored railway bridge and stone terraced garden.
Completely renovated throughout, three storey family home.
Open plan living and kitchen area.
Spacious and luxurious roof bedroom suite.
Three ground floor bedrooms.
Many unique features including the original ancient mill stone.
Insulated cabin fitted with power and lights.
Close to the popular village of Ashwater.
Situated close to the rural West Devon village of Ashwater this unique four bedroom house comes to the market and marks the end of a major renovation project for our vendors. After purchasing the former industrial building back in 2018 they have worked tirelessly with their builder to create two attached dwellings on the site. Bridge house is the second and last part of the project and is now ready for occupation. We are grateful to have been given the opportunity to market this extremely unique three storey substantial home that benefits from its very own stone bridge and detached cabin, ideal for buyers needing to work from home or requiring a substantial family home or couples wanting space for guests or hobbies.
Over the last few years, Bridge House has been sympathetically, converted from a former historic Mill and warehouse building situated in what was once a busy rural Devon village, into a substantial, stunning three storey home. The inside is light and airy throughout with a mixture of white painted walls and some feature exposed stone. All of the windows and door openings are installed with UPVC double glazing. The window sills are constructed with polished natural Beech. The central heating and hot water are run from the oil fired central heating boiler situated within the separate utility room, along with the cloakroom/WC. The floor in the open plan living room is polished timber, the high ceiling enjoys exposed timber beams. The kitchen area is fitted with an array of coloured shaker style units with solid wood worktops. The brand new, integrally installed Bosch electric oven, extractor fan and dishwasher are all included within the sale.
The top floor, bedroom suite, is situated within the roof space so there is some restricted head space but plenty of useful eve storage available. There is room between the tresses for a double bed and great views available through the roof windows. Enjoying exclusive use of the en-suite bathroom that consists of a statement, white, freestanding bath, WC and wash basin with vanity cupboard below.
The ground floor hosts three double bedrooms all laid with matching grey carpet and enjoying built in wardrobes and the use of a family shower room that benefits from porcelain, wood look floor tiles, a glass and tiled double shower unit and wash basin. There is plenty of space for a home office, where the owners have, sympathetically preserved the original mill stone within glass under the floor.
Outside, the garden is landscaped at various levels using local found stone with the central feature being a restored full size, stone railway bridge which also provides off road parking for numerous vehicles. A useful insulated cabin is located at the end of the bridge, having an electric supply means this could be simply a quiet vantage point for overlooking the garden or a workshop/office. There is also an EV charging point installed.
The hamlet of Ashmill is approximately half a mile from the popular village of Ashwater. Ashwater is an attractive village set in miles of rolling Devon countryside and retains many useful village amenities including a Post Office/General Store, Pub/Restaurant, Parish Church, Village Hall and nearby a Primary School. Approximately 4.5 miles away from the property is Roadford Lake with excellent walking and water sports facilities. For those with coastal interests the North Cornish Resort of Bude can be reached within 17 miles, which is known for its sandy beaches, surf and cliff top walks. The open terrain of Dartmoor with all its natural beauty can be found within 19 miles.
The ancient town of Launceston is situated approximately 10 miles distant and boasts a range of shopping, commercial, educational and recreational facilities. The larger City of Exeter is around 42 miles distant and offers a wider range of educational, cultural and leisure facilities. The A30 dual carriageway provides access to the M5 at Exeter and West to the rest of Cornwall.
Utility Room
WC
Lounge/Kitchen/Dining Room 23'1" (7.04m) max x 28'9" (8.76m) max.
Bedroom 1 19'5" (5.92m) max x 14'10" (4.52m) max.
En-suite 19'11" x 7'3" (6.07m x 2.2m).
Bedroom 2 14'6" x 11'9" (4.42m x 3.58m).
Bedroom 3 13'5" x 12'7" (4.1m x 3.84m).
Bedroom 4 8'11" (2.72m) max x 12'8" (3.86m) max.
Bathroom 9'8" x 7'10" (2.95m x 2.4m).
SERVICES Mains water and electricity. Private drainage.
TENURE Freehold.
COUNCIL TAX TBC: Torridge District Council.
VIEWING ARRANGEMENTS Strictly by appointment with the sole selling agent.
From Launceston Town Centre proceed down the A388 (St Thomas Road). Upon reaching the roundabout at Newport take the right hand turning into Dutson Road proceeding straight ahead. Pass the Spar shop on the right hand side and head out of town along the A388 passing Homeleigh Garden Centre, entering through the village of St Giles-On-The-Heath. Continue passing through Chapman's Well and after a couple of miles take the right hand turning towards Ashwater. Proceed along this road continuing through the hamlet of Henford and the village of Ashwater. Upon reaching the 'T' junction in Ashmill turn right heading over the bridge where Bridge House will be identified on the left hand side marked with a Webbers For Sale Board.
what3words.com - ///vessel.remain.dreading
Important information
This is a Freehold property.
Property Ref: 55816_LAU230131
Similar Properties
Higher Bamham, Launceston, Cornwall
3 Bedroom Detached Bungalow | £635,000
A stunning, extended bungalow coming to the market with the OPTION OF RENTING UP TO 9 ACRES OF ADJACENT PASTURE LAND. Of...
Clubworthy, Launceston, Cornwall
3 Bedroom Detached House | Guide Price £625,000
A Grade II Listed detached three bedroom, three reception room country cottage in a peaceful, rural setting. This cosy a...
Broadwoodwidger, Lifton, Devon
5 Bedroom Detached Bungalow | Guide Price £625,000
A four bedroom equestrian home with detached one bedroom modern annexe. The property has far reaching views, 1.8 acres o...
Budge Meadows, Treburley, Launceston
3 Bedroom Detached House | £650,000
Situated in Treburley village to the south of Launceston, this substantial three/four bedroom modern residence is set in...
Pendinnis Gardens, Launceston, Cornwall
5 Bedroom Detached House | £650,000
A fantastic opportunity to purchase a beautifully presented and modernised, executive style, detached five bedroom home...
Allerford, Lewdown, Okehampton
4 Bedroom Semi-Detached House | Guide Price £650,000
A highly flexible and superbly presented barn conversion retaining a wealth of features having a large level wraparound...
How much is your home worth?
Use our short form to request a valuation of your property.
Request a Valuation






