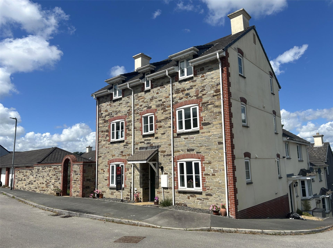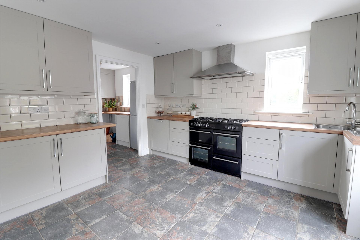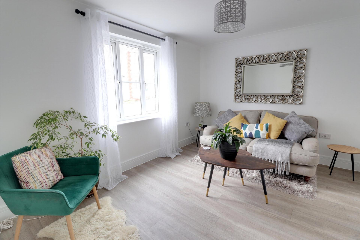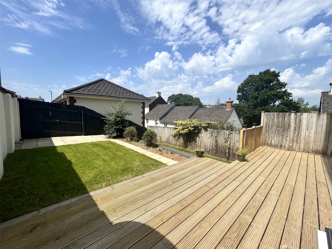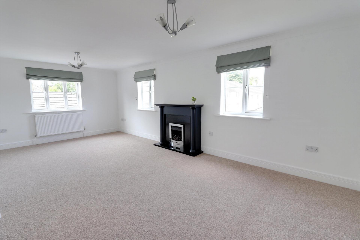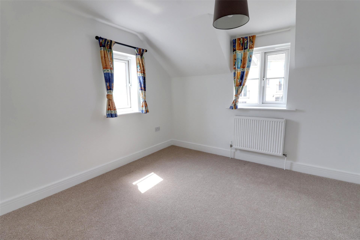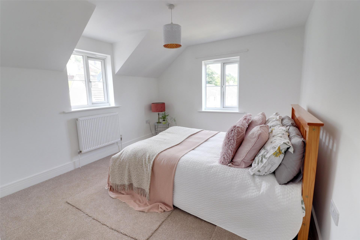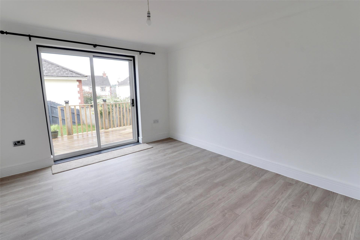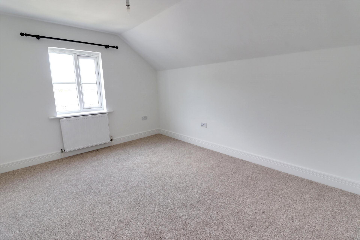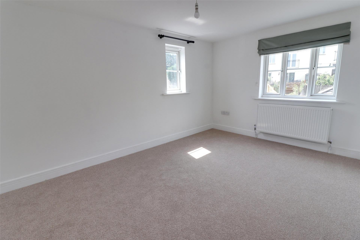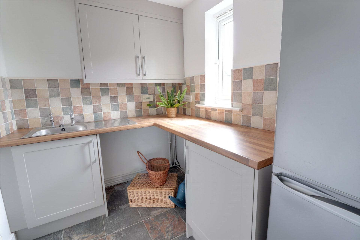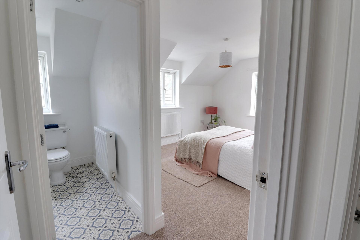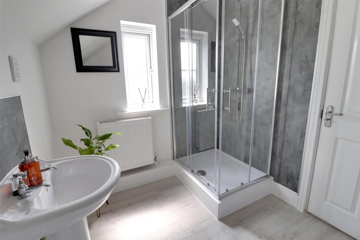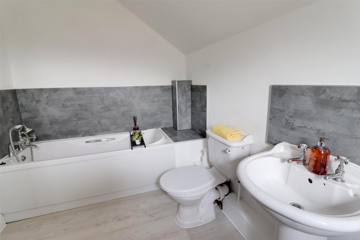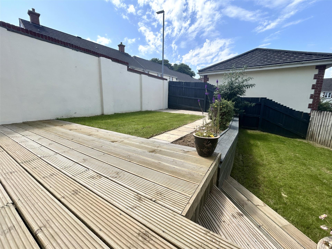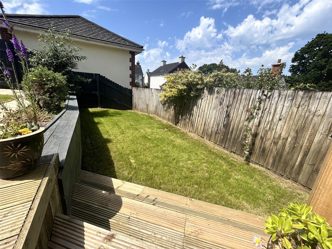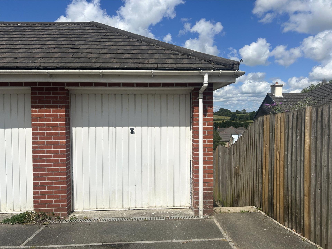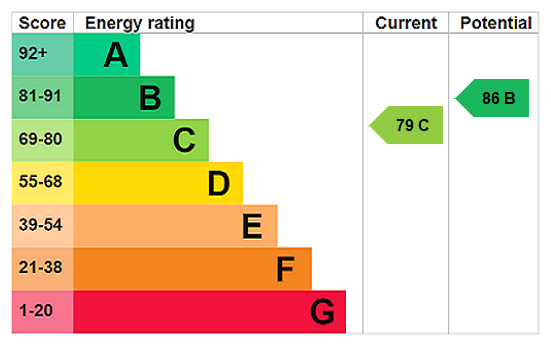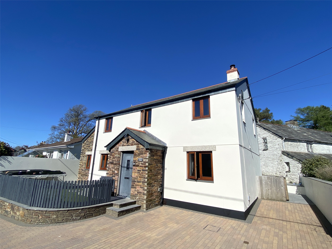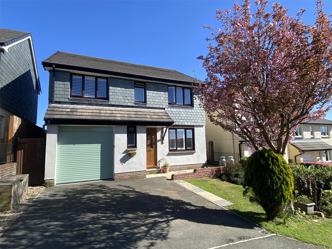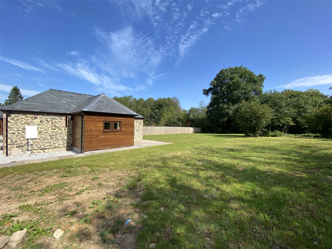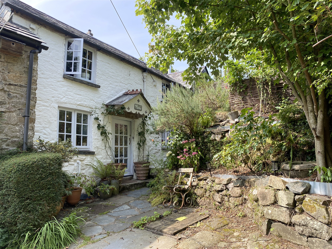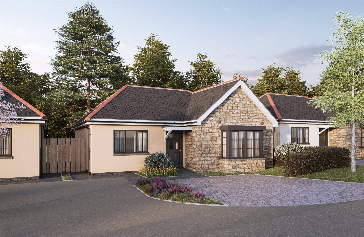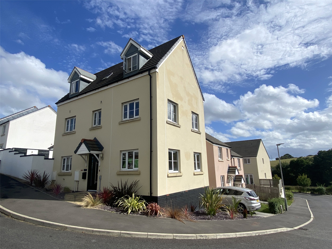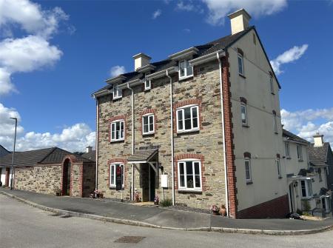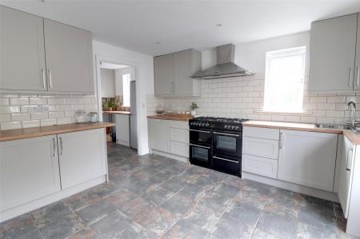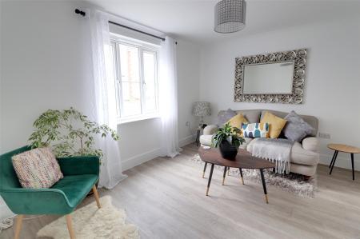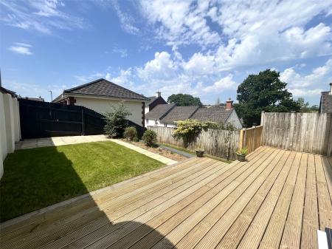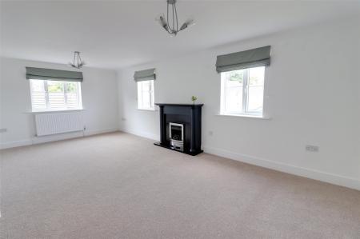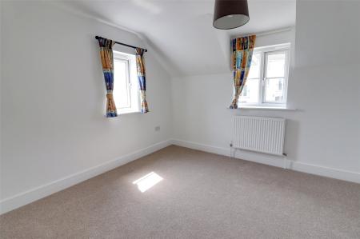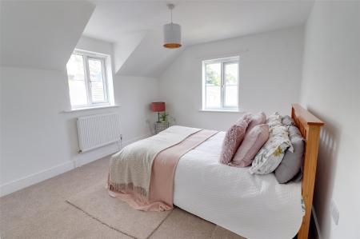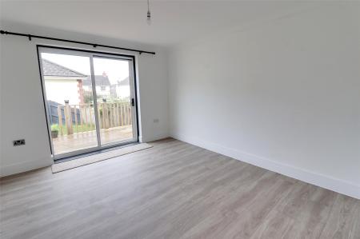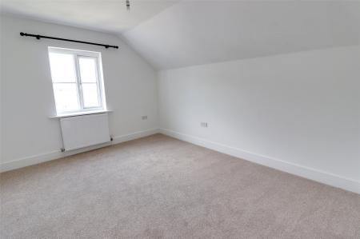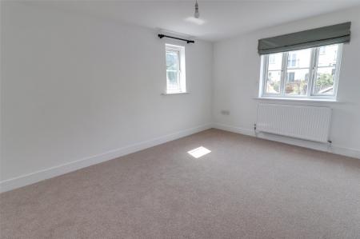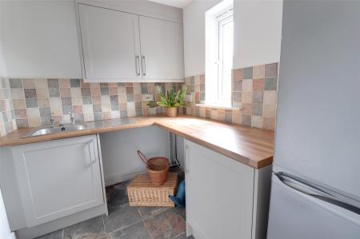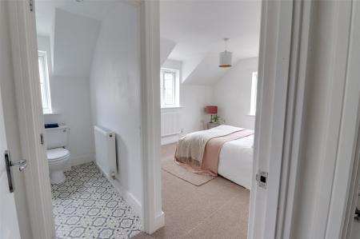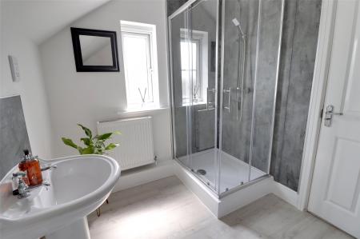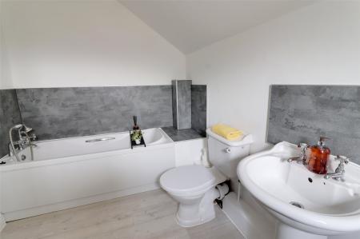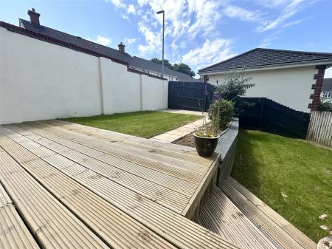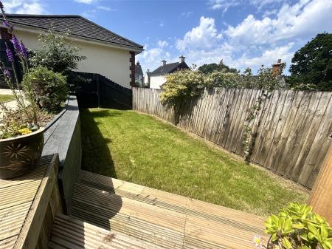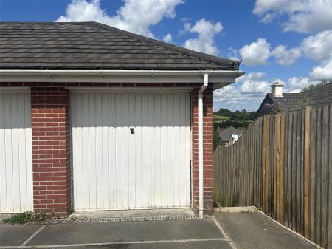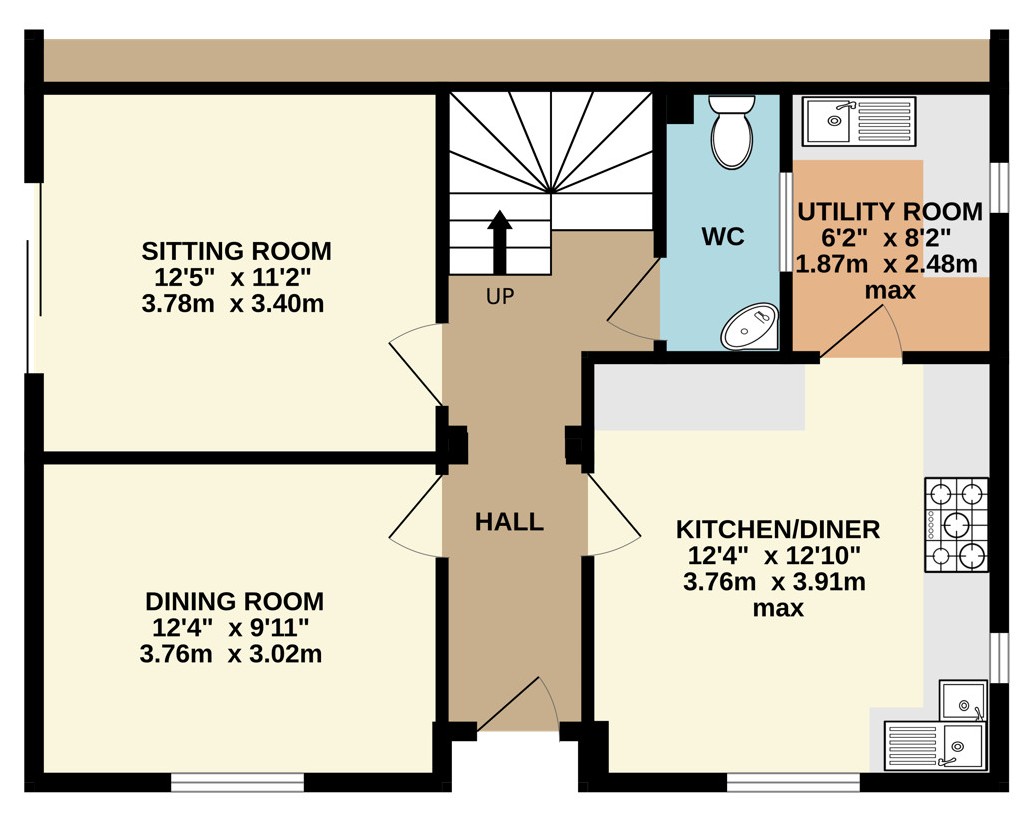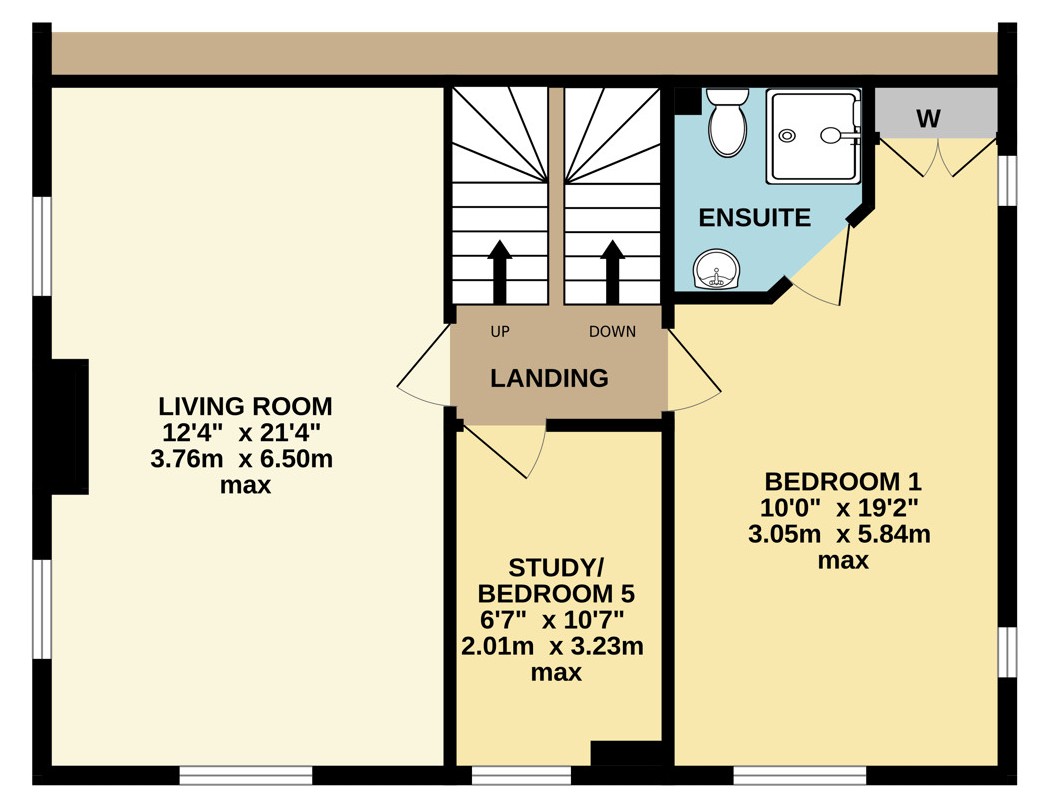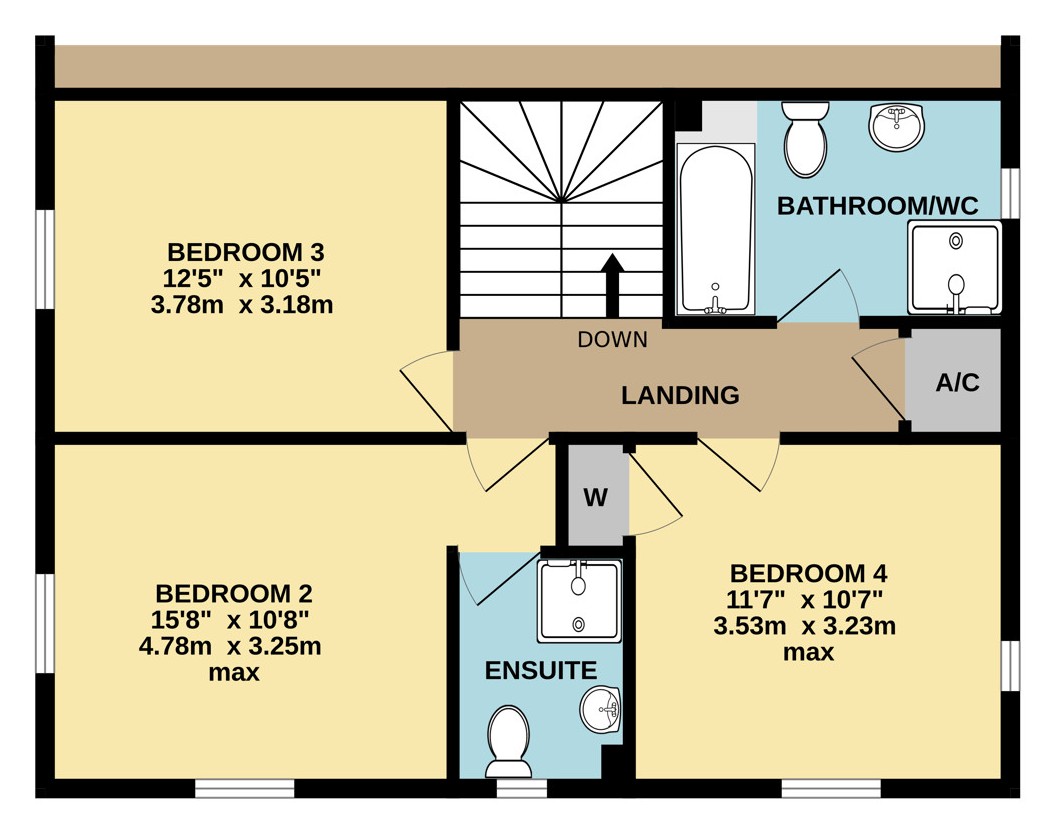- A large well presented semi-detached family house situated a short distance from the town centre.
- Arranged over three floors and offering four bedrooms (two en-suite) and a study/bedroom five.
- Recently fitted kitchen and utility room.
- Three reception rooms including a formal dining room
- sitting room and a living room.
- New carpet and flooring laid throughout.
- Enclosed easy to maintain garden.
- Garage and off road parking.
- No onward chain.
4 Bedroom Semi-Detached House for sale in Cornwall
A large well presented semi-detached family house situated a short distance from the town centre.
Arranged over three floors and offering four bedrooms (two en-suite) and a study/bedroom five.
Recently fitted kitchen and utility room.
Three reception rooms including a formal dining room, sitting room and a living room.
New carpet and flooring laid throughout.
Enclosed easy to maintain garden.
Garage and off road parking.
No onward chain.
This stunning and spacious semi-detached house is very well presented. As a versatile family home it is laid out over three floors and offers some fine countryside views over roof tops. Situated within a popular estate a short trip from Launceston town centre and facilities. It is heated by a mains gas central heating system and all the windows are double glazed.
On entering via the front door from the pavement at ground floor level the reception hall offers access to both a formal dining room and a sitting room which enjoys sliding patio doors looking out onto the garden. The kitchen/diner has been recently fitted with light grey units situated both above and below a timber effect work top and a tiled splash back. There is an unusual corner stainless steel sink in place and included in the sale is a brand new dishwasher, Range style cooker with eight gas rings and extractor over. This room has plenty of space for a dining table and chairs. The utility room enjoys space and plumbing for a washing machine, and the tall fridge freezer is included in the sale.
Upstairs, on the first floor there is a large dual aspect living room with a feature fireplace, a study/bedroom five, along with bedroom one which benefits from an en-suite shower room and fitted wardrobe. The floor above hosts a further three bedrooms. Bedroom two enjoys the use of another en-suite shower room. A large tiled family bathroom with both a white panel bathroom and a separate glass shower cubicle complete the internal accommodation.
Outside, the easy to maintain garden is situated at the side of the property with a stone faced brick wall forming part of the boundary. The garden is laid out with a lawn, a paved patio, as well as timber decking. Parking is provided by a single attached garage with a space in front. This property will suit buyers looking for spacious accommodation for hobbies or entertaining or need a home for a growing family.
The property is situated within one mile of Launceston Town Centre which boasts a comprehensive range of shopping, commercial, educational and recreational facilities and lies adjacent to the A30 trunk road giving access to Truro and West Cornwall in one direction and Exeter and beyond in the opposite direction.
Kitchen/Diner 12'4" x 12'10" (3.76m x 3.9m).
Utility Room 6'2" x 8'1" (1.88m x 2.46m).
Dining Room 12'4" x 9'11" (3.76m x 3.02m).
Sitting Room 12'5" x 11'2" (3.78m x 3.4m).
WC 3'6" x 8'2" (1.07m x 2.5m).
Living Room 12'4" max x 21'4" max (3.76m max x 6.5m max).
Bedroom 1 10' (3.05m) max x 19'2" (5.84m) max.
En-suite 5'8" (1.73m) max x 6'6" (1.98m) max.
Bedroom 5 6'7" max x 10'7" max (2m max x 3.23m max).
Bedroom 2 15'8" (4.78m) max x 10'8" (3.25m) max.
En-suite 5'6" x 6'11" (1.68m x 2.1m).
Bedroom 3 12'5" x 10'5" (3.78m x 3.18m).
Bedroom 4 11'7" x 10'7" (3.53m x 3.23m).
Bathroom/WC 10' x 6'10" (3.05m x 2.08m).
SERVICES Mains water, electricity, drainage and gas.
COUNCIL TAX D: Cornwall Council.
TENURE Freehold.
VIEWING ARRANGEMENTS Strictly by appointment with the selling agent.
From Launceston Town Centre proceed into Southgate Street and through the Southgate Arch. Follow the road around to the left hand side into Exeter Street until reaching Prouts Corner. At Prouts Corner continue straight ahead signposted towards Lifton and Okehampton. After a short distance turn left into Kensey Valley Meadow and left again at the next mini roundabout. Proceed into the development continuing up around to the left where No. 31 will be identified at the end of the cul-de-sac on the left hand side.
what3words.com - ///download.overlaid.drifting
Important Information
- This is a Freehold property.
Property Ref: 55816_LAU240247
Similar Properties
Lewannick, Launceston, Cornwall
3 Bedroom Detached House | £350,000
A spacious modern three double bedroom detached home located in the centre of this popular village with its many ameniti...
Fairfield Park, Five Lanes, Launceston
4 Bedroom Detached House | Guide Price £350,000
A four bedroom detached family home presented for sale in excellent order throughout and located in a thriving village c...
Penscombe Barns, Lezant, Launceston
2 Bedroom Detached House | Guide Price £350,000
An opportunity to acquire a superb two bedroom detached barn conversion within a small select and exclusive development...
Polyphant, Launceston, Cornwall
2 Bedroom Detached House | £364,950
A quintessential, stone and cob semi-detached cottage situated within a conservation area on the village green. Arranged...
2 Bedroom Detached Bungalow | £365,000
The Lydford is a brand new two bedroom stone fronted detached bungalow suitable for a variety of lifestyles and needs wi...
Chestnut Drive, Launceston, Cornwall
4 Bedroom Detached House | £369,950
A spacious three storey four bedroom detached family home which has been upgraded by the current sellers who have been i...

Webbers Launceston (Launceston)
Launceston, Cornwall, PL15 8AD
How much is your home worth?
Use our short form to request a valuation of your property.
Request a Valuation
