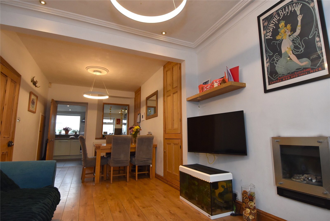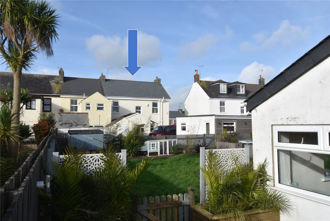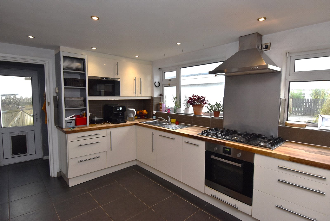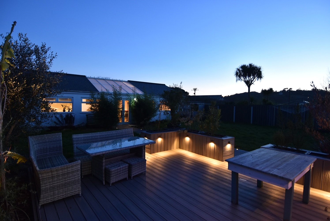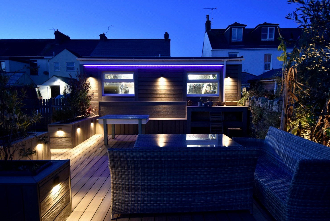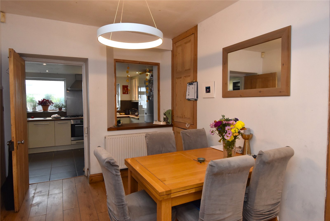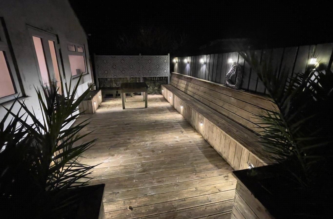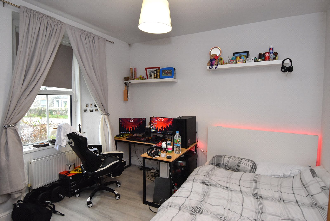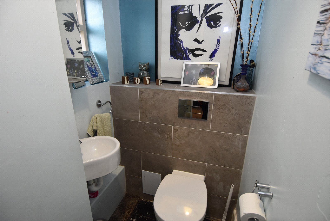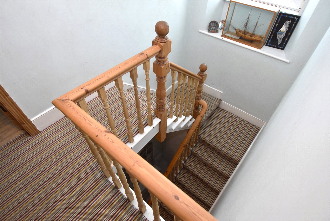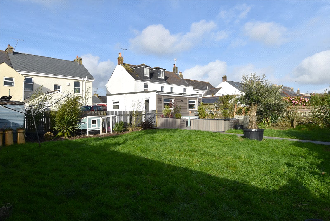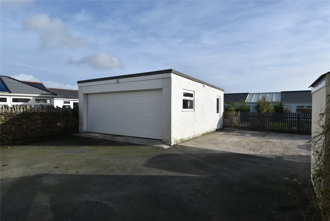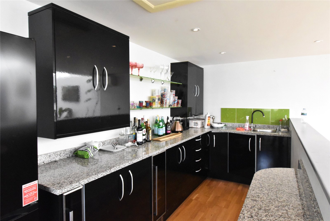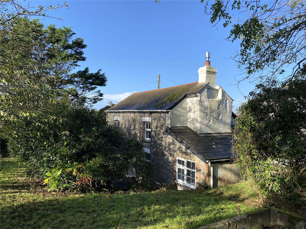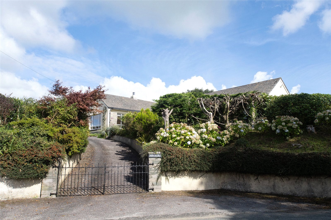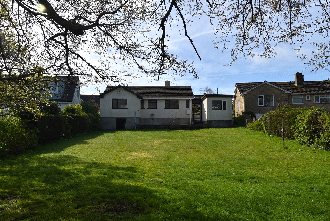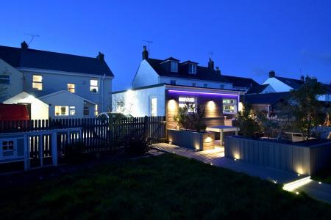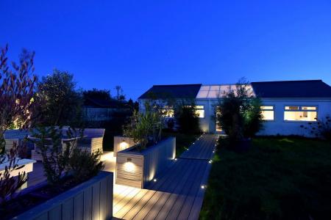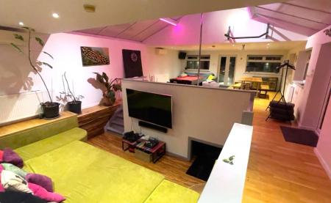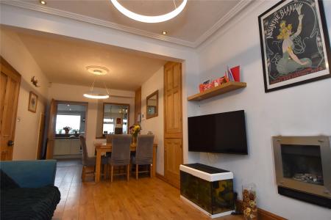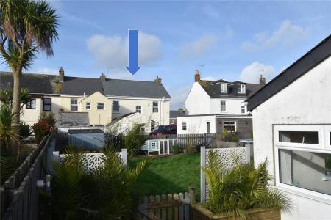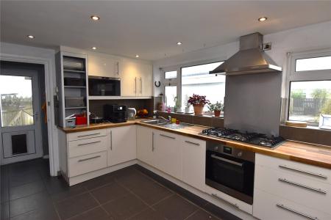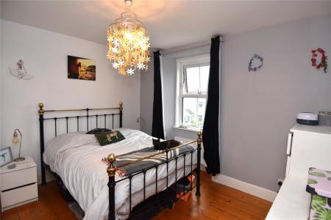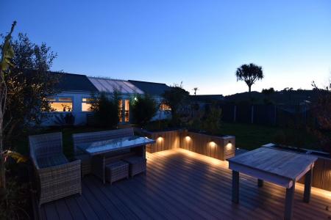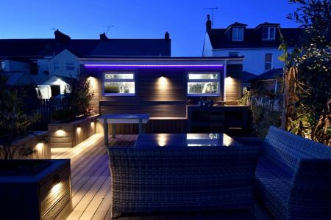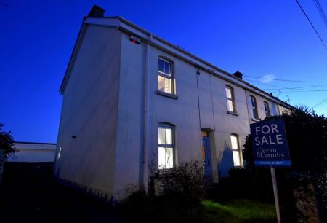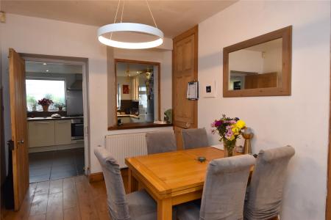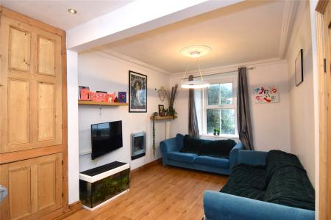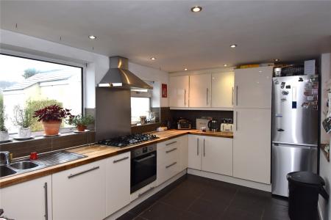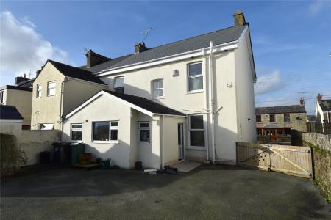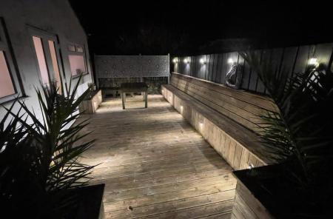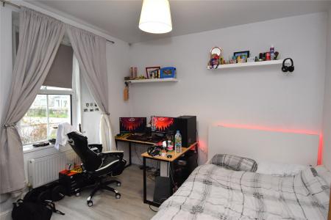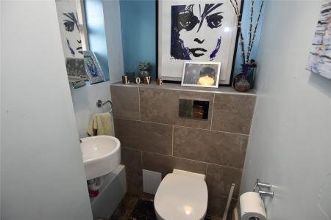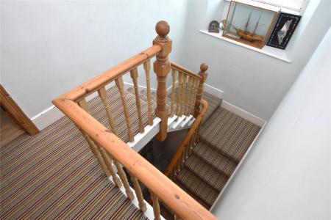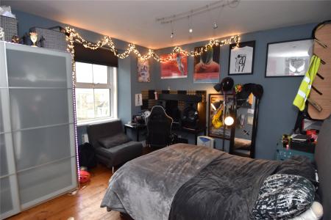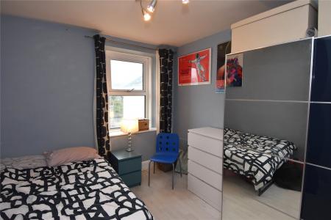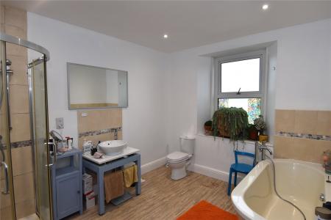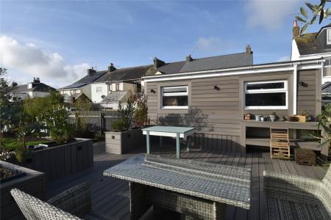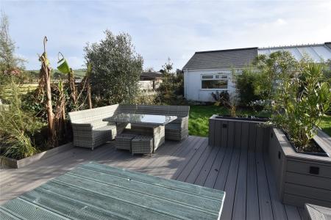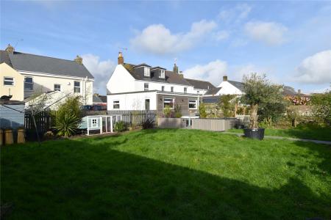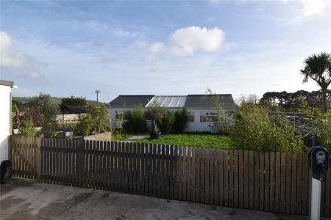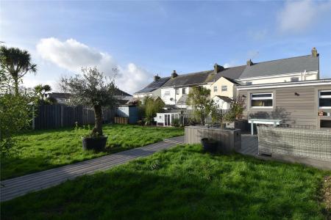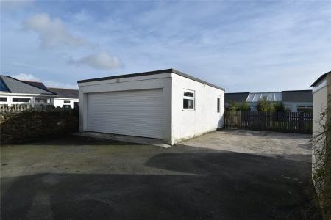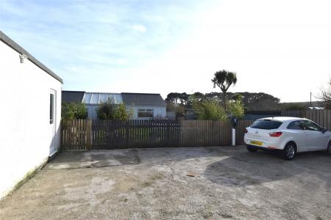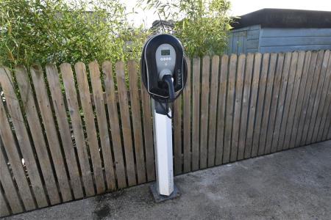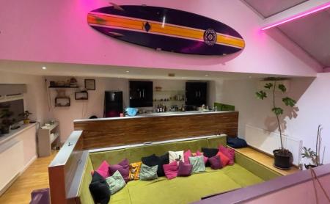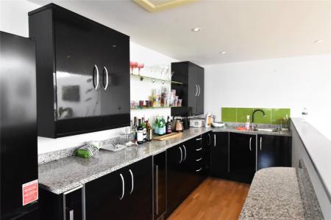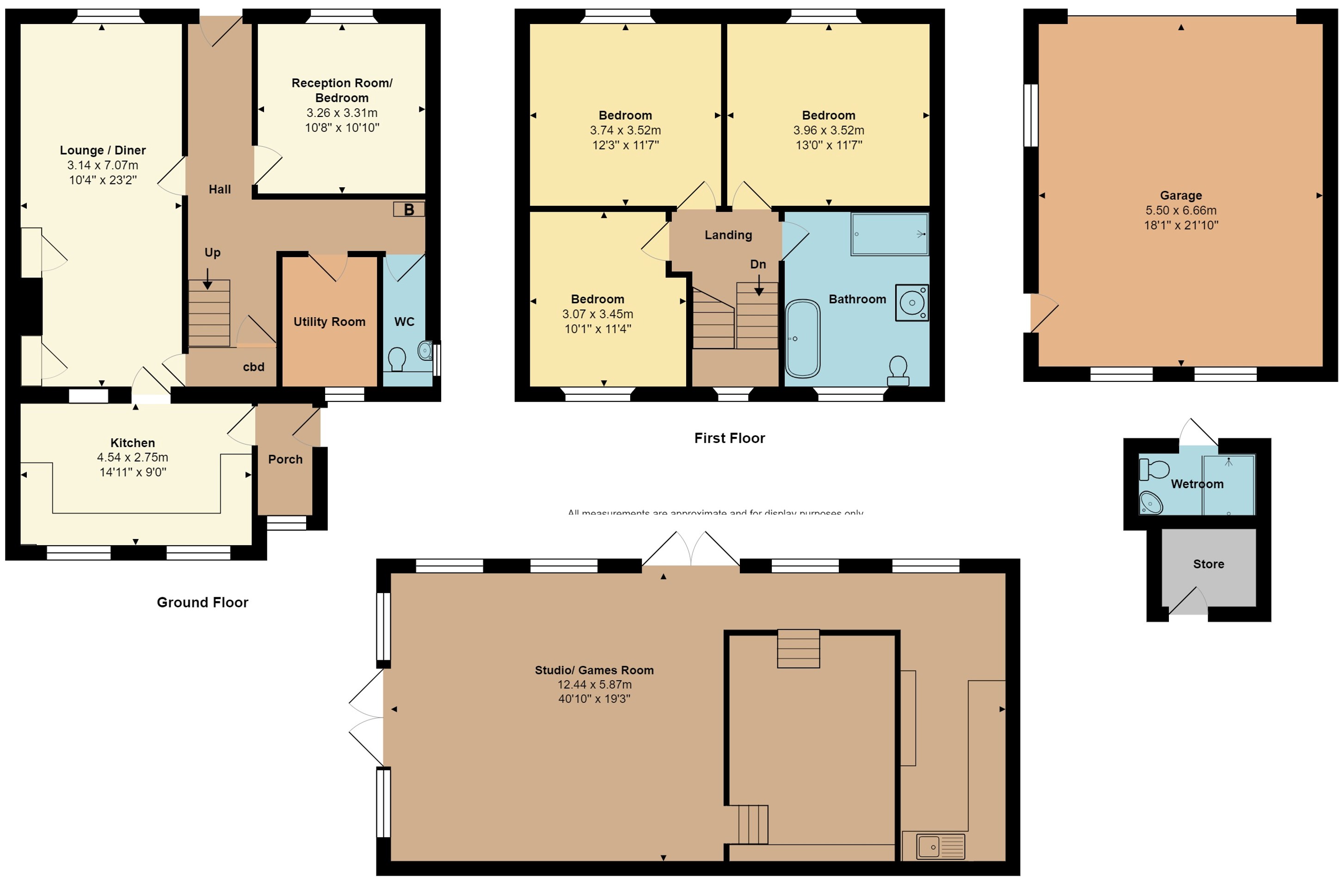- Period features
- Large detached annexe
- Generous level plot
- Within half a mile of Par Sands
- Within half a mile of mainline railway station
- Three/four bedrooms
- Modern fitted kitchen
- Open lounge and dining space
- Gas fired central heating
- Ample parking with EV charging point
3 Bedroom House for sale in Cornwall
**VIDEO TOUR AVAILABLE** A semi detached 3/4 bedroom period home located on a generous level plot in the heart of the village of Par, within half a mile of Par Sands and mainline railway station. Also boasts a large, detached studio currently used as an entertaining space/studio but could offer residential potential pending the relevant permissions. Benefits from a large double garage, ample driveway parking and outside shower room. The internal accommodation comprises a traditional layout with generous room sizes and period features. Gas central heating and double glazing. Must be viewed to be fully appreciated.
Outside the house, driveway parking runs adjacent to the house, with timber gates opening to reveal a larger open parking area, complete with EV charging point. There is a large double garage with an inspection pit. The outside space provides parking for a number of cars.
An outbuilding has been cleverly converted to provide an outside shower; ideal for those who enjoy outdoor activities or those who have dogs who would like to be able to keep dirt from beach and coastal walks out of the house.
The outside space at the rear is sectioned with gates and fencing, with a large, enclosed lawn offering a level outside space for families with children or dogs. The current owners have a small chicken enclosure. The rear outside space is southerly facing and has two pleasant sitting out spaces with decking and lighting, one behind the double garage and one adjacent to the annexe.
A seperate detached building currently serves as a studio/games room and general entertaining space. The annexe used to house an indoor swimming pool, which now provides a sunken seating area with space for a large wall mounted television. There is also a fitted kitchen space to the rear. We understand the annexe could provide residential annexe potential pending the relevant permissions.
The outside space and annexe must be physically viewed to be fully appreciated.
The internal accommodation follows a traditional layout for the period of the house. A front door opens into an entrance hallway with a turning staircase with a timber spindled balustrade. Doors open to an open lounge diner and second downstairs reception room which is currently used as a double bedroom. A small lobby leads off to a useful utility room with space for laundry appliances and a separate downstairs WC.
The open lounge diner is an impressive room, with the lounge space boasting ornate coving and a ceiling rose. There is an inset gas flame fireplace. Exposed timber flooring runs through to the dining area, with a large rectangular archway opening between the two spaces. There are timber doors on the former alcoves which now provide built in storage space. The dining area provides space for a family sized dining table with a door and serving opening through to the kitchen. Another timber door opens to reveal an understairs storage space.
The kitchen is fitted with a range of modern units offering ample storage and work surface space with an inset sink and drainer. A window to the rear offers a pleasant outlook over the rear garden. Integrated electric oven and grill with six-burner gas hob over and brushed aluminium splashback. Space for large fridge freezer, built in microwave, integrated dishwasher. Matching wall mounted storage units and LED spotlighting to ceiling. A rear door opens to the parking area, with a useful shoe and coat storage space tucked away adjacent to the rear door.
The first-floor landing has an attractive original timber spindled balustrade and window to the rear allowing plenty of natural light. Doors lead off to three double bedrooms and the bathroom.
Bedrooms one and two are generous double bedrooms which look to the front elevation. Both offer ample space for a king sized bed and free standing storage furniture. Bedroom three is a smaller double which overlooks the rear garden.
The bathroom is a generous size and well appointed with a separate corner shower enclosure and bath with free standing mixer tap opposite. Circular wash basin with mixer tap and push button flush WC.
The village of Par is located on the south Cornwall coast, with a large beach at Par Sands, which benefits from no dog restrictions all year round. There is a good choice of beaches within a few miles of Par, with the ancient town of Fowey situated only four miles to the east. There are nearby playing fields too, with all village amenities such as pubs, places to eat, a small co-op supermarket, doctors' surgery and a mainline railway station all within easy reach. The railway is served by services between Penzance and London Paddington, with a useful branch line running between Par and Newquay.
**VIDEO TOUR AVAILABLE**. A semi detached 3/4 bedroom period home located on a generous level plot in the heart of the village of Par, within half a mile of Par Sands and mainline railway station. Also boasts a large, detached annexe currently used as an entertaining space/studio but could offer residential potential pending the relevant permissions. Benefits from a large double garage, ample driveway parking and outside shower room. The internal accommodation comprises a traditional layout with generous room sizes and period features. Gas central heating and double glazing. Must be viewed to be fully appreciated.
Outside the house, driveway parking runs adjacent to the house, with timber gates opening to reveal a larger open parking area, complete with EV charging point. There is a large double garage with an inspection pit. The outside space provides parking for a number of cars.
An outbuilding has been cleverly converted to provide an outside shower; ideal for those who enjoy outdoor activities or those who have dogs who would like to be able to keep dirt from beach and coastal walks out of the house.
The outside space at the rear is sectioned with gates and fencing, with a large, enclosed lawn offering a level outside space for families with children or dogs. The current owners have a small chicken enclosure. The rear outside space is southerly facing and has two pleasant sitting out spaces with decking and lighting, one behind the double garage and one adjacent to the annexe.
The annexe is currently used as a studio/games room and general entertaining space. The annexe used to house an indoor swimming pool, which now provides a sunken seating area with space for a large wall mounted television. There is also a fitted kitchen space to the rear. We understand the annexe could provide residential annexe potential pending the relevant permissions.
The outside space and annexe must be physically viewed to be fully appreciated.
The internal accommodation follows a traditional layout for the period of the house. A front door opens into an entrance hallway with a turning staircase with a timber spindled balustrade. Doors open to an open lounge diner and second downstairs reception room which is currently used as a double bedroom. A small lobby leads off to a useful utility room with space for laundry appliances and a separate downstairs WC.
The open lounge diner is an impressive room, with the lounge space boasting ornate coving and a ceiling rose. There is an inset gas flame fireplace. Exposed timber flooring runs through to the dining area, with a large rectangular archway opening between the two spaces. There are timber doors on the former alcoves which now provide built in storage space. The dining area provides space for a family sized dining table with a door and serving opening through to the kitchen. Another timber door opens to reveal an understairs storage space.
The kitchen is fitted with a range of modern units offering ample storage and work surface space with an inset sink and drainer. A window to the rear offers a pleasant outlook over the rear garden. Integrated electric oven and grill with six-burner gas hob over and brushed aluminium splashback. Space for large fridge freezer, built in microwave, integrated dishwasher. Matching wall mounted storage units and LED spotlighting to ceiling. A rear door opens to the parking area, with a useful shoe and coat storage space tucked away adjacent to the rear door.
The first-floor landing has an attractive original timber spindled balustrade and window to the rear allowing plenty of natural light. Doors lead off to three double bedrooms and the bathroom.
Bedrooms one and two are generous double bedrooms which look to the front elevation. Both offer ample space for a king sized bed and free standing storage furniture. Bedroom three is a smaller double which overlooks the rear garden.
The bathroom is a generous size and well appointed with a separate corner shower enclosure and bath with free standing mixer tap opposite. Circular wash basin with mixer tap and push button flush WC.
The village of Par is located on the south Cornwall coast, with a large beach at Par Sands, which benefits from no dog restrictions all year round. There is a good choice of beaches within a few miles of Par, with the ancient town of Fowey situated only four miles to the east. There are nearby playing fields too, with all village amenities such as pubs, places to eat, a small co-op supermarket, doctors' surgery and a mainline railway station all within easy reach. The railway is served by services between Penzance and London Paddington, with a useful branch line running between Par and Newquay.
Important information
This is a Freehold property.
Property Ref: 59001_FAC240027
Similar Properties
Southpark Road, Tywardreath, PL24
4 Bedroom House | £450,000
**VIDEO TOUR AVAILABLE** A detached, four bedroom 1930s home situated on a generous, elevated plot in a sought-after, no...
Penlee Apartments, Esplanade, Fowey, PL23
1 Bedroom House | Guide Price £450,000
**NO ONWARD CHAIN** VIDEO TOUR AVAILABLE. An exciting opportunity to purchase a deceptively spacious, one double bedroom...
Prideaux Road,, St Blazey, Cornwall, PL24
3 Bedroom House | Guide Price £450,000
**GENEROUS PLOT - 0.4 ACRES** A detached, three bedroom bungalow occupying a generous plot in a prominent position withi...
Belle Vue, Wheal Butson, St Agnes, Cornwall, TR5
3 Bedroom House | Guide Price £500,000
**NO ONWARD CHAIN** VIDEO TOUR AVAILABLE. A charming, three-bedroom 19th Century period cottage, situated in a convenien...
Penvillies, St Keyne, Liskeard, PL14
2 Bedroom House | Guide Price £500,000
Penvillies is a fantastic bungalow offering bountiful potential. Set in a large plot of approximately half acre, this pr...
Chatsworth Way, Carlyon Bay, PL25
3 Bedroom House | £575,000
**NO ONWARD CHAIN** AERIAL DRONE AND VIDEO TOUR AVAILABLE. A detached, three-bedroom bungalow occupying a very generous...
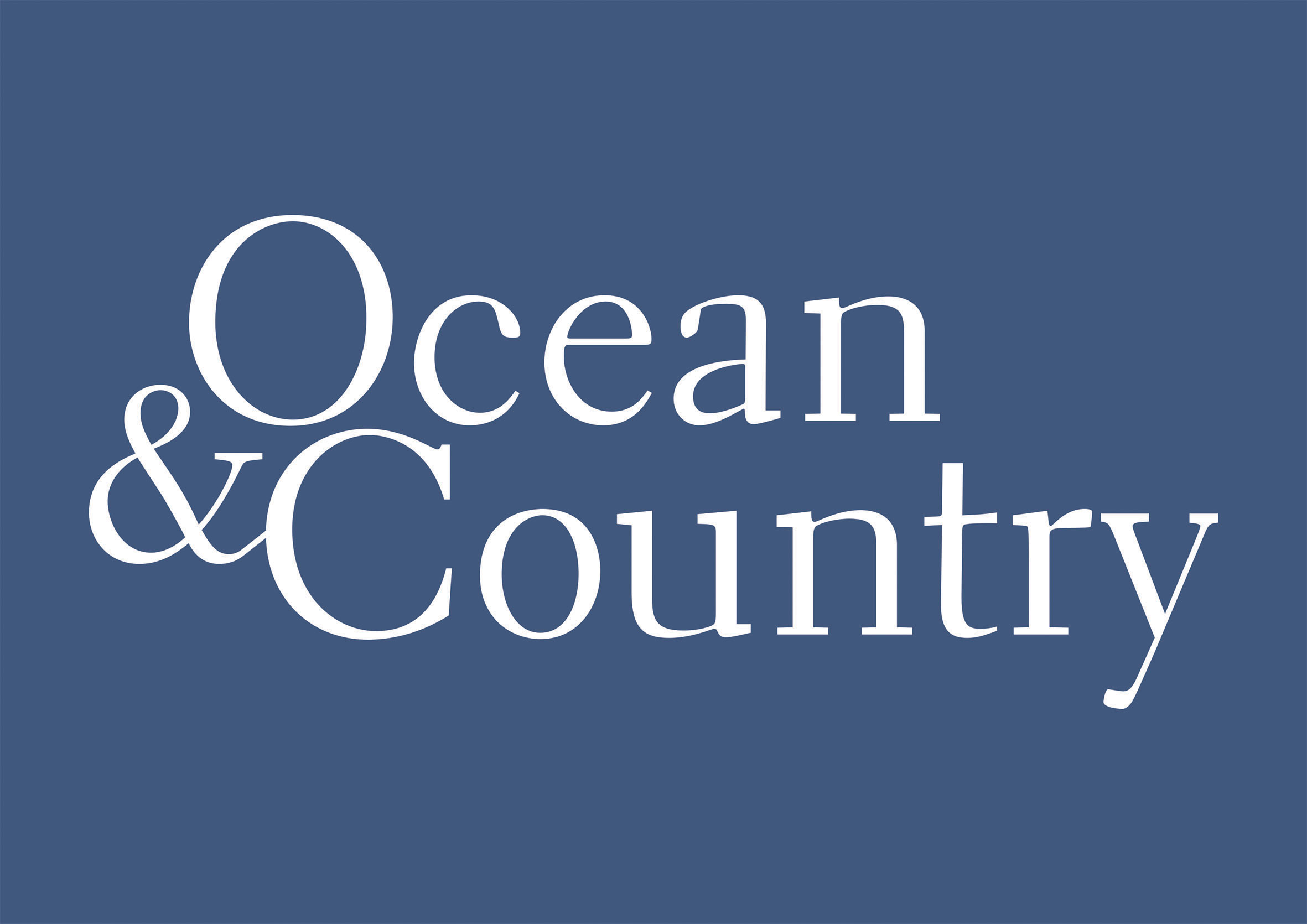
Ocean & Country (Par)
4 Par Green, Par, Cornwall, PL24 2AF
How much is your home worth?
Use our short form to request a valuation of your property.
Request a Valuation



