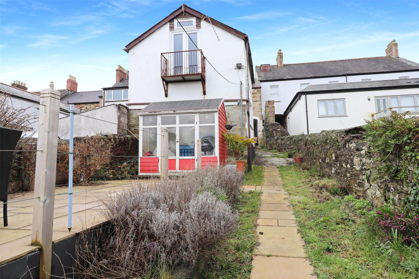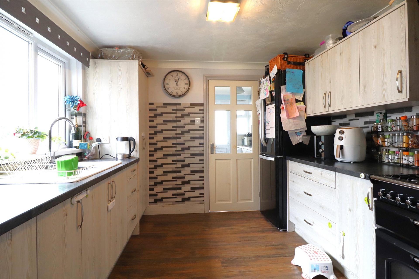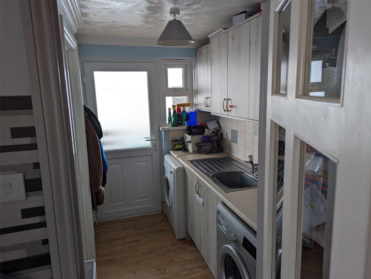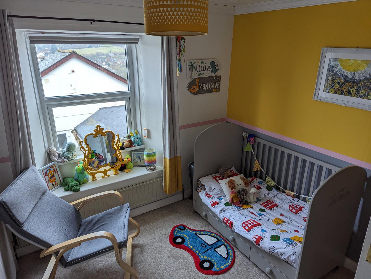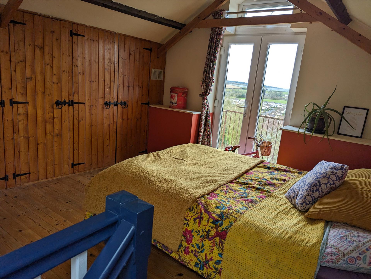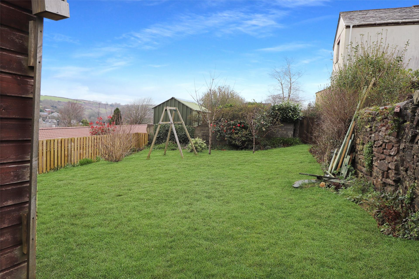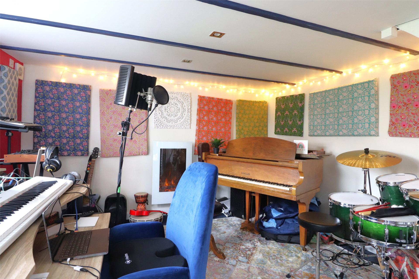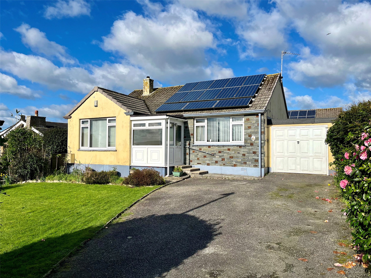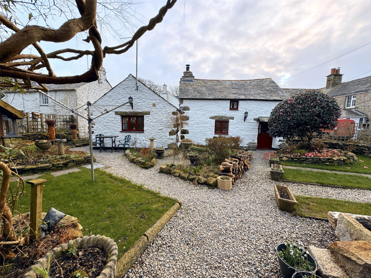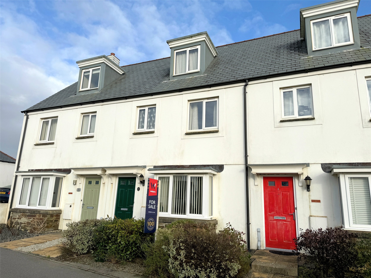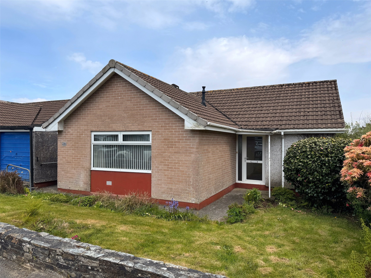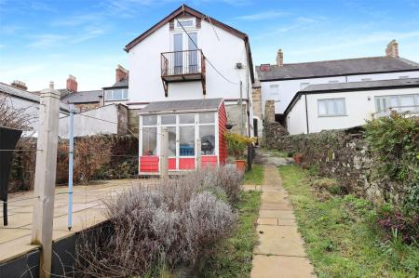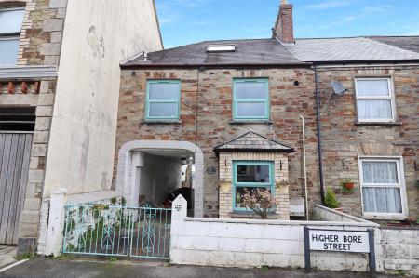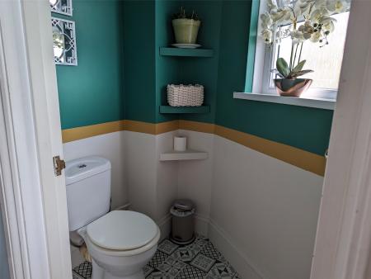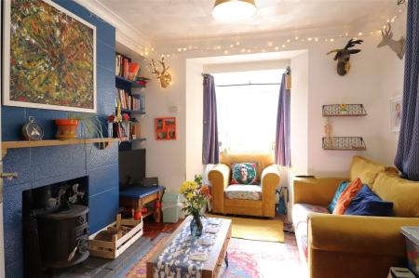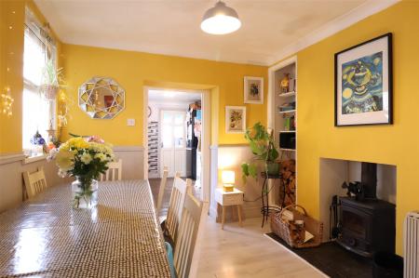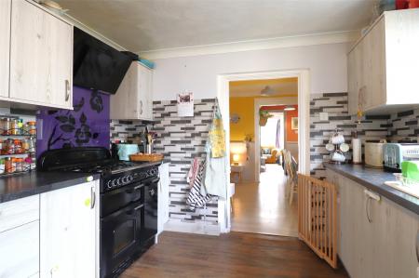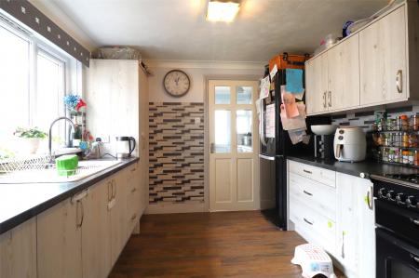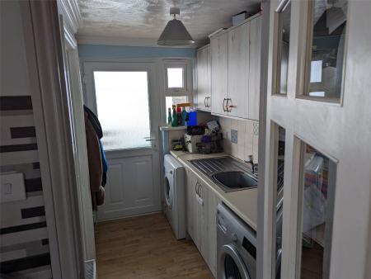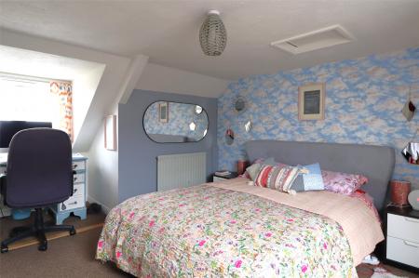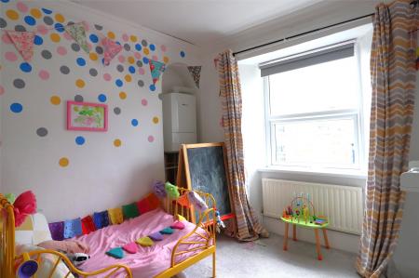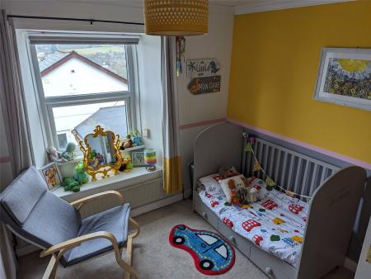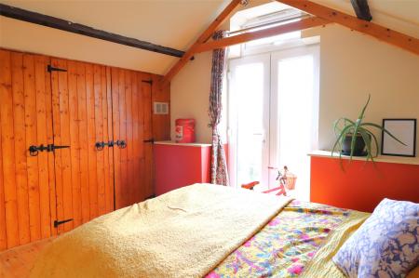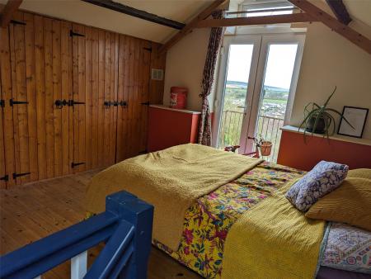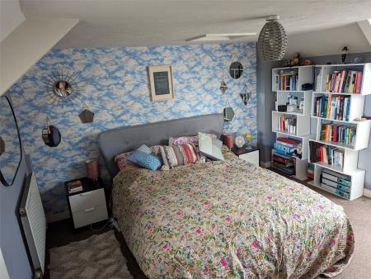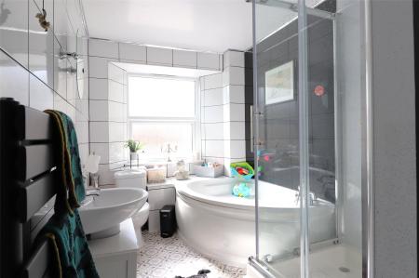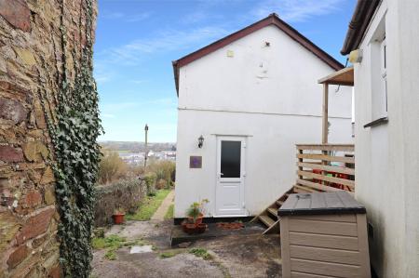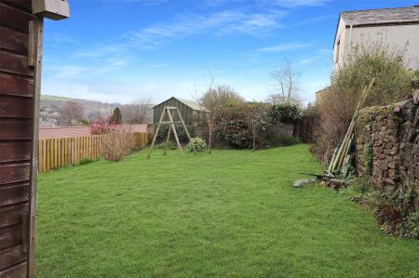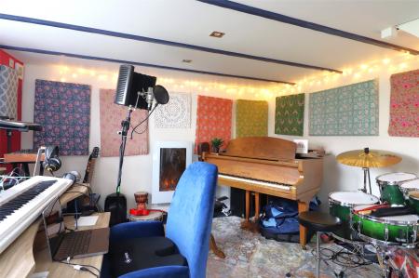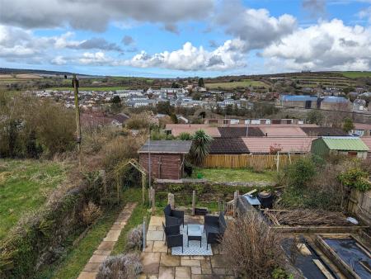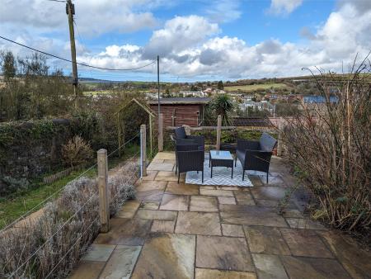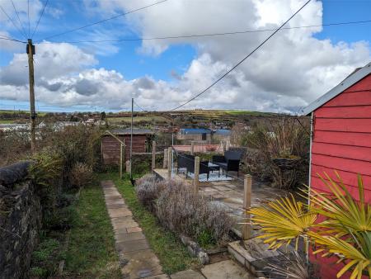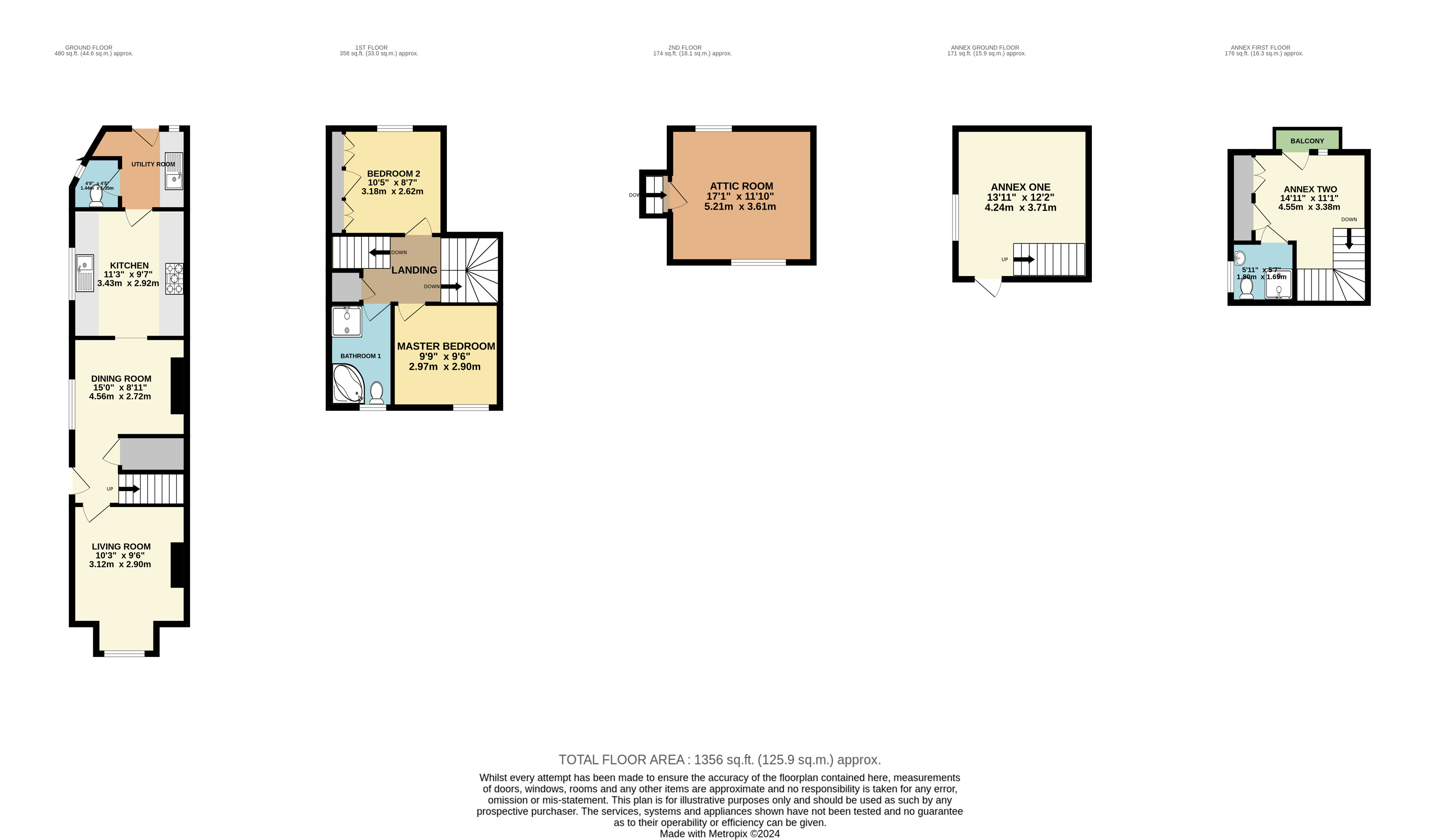- Four bedrooms including one bedroom two storey annex
- Feature fireplaces in generous rooms
- Fitted modern kitchen and separate utility room
- Characterful family home in older
- historic part of Bodmin
- Well sized gardens and stunning views
- Double glazing and gas central heating
3 Bedroom Terraced House for sale in Cornwall
Four bedrooms including one bedroom two storey annex
Feature fireplaces in generous rooms
Fitted modern kitchen and separate utility room
Characterful family home in older, historic part of Bodmin
Well sized gardens and stunning views
Double glazing and gas central heating
A characterful family home with generously proportioned accommodation and a detached two storey studio/annexe. Found on the eastern side of Bodmin, the property is a short walk from the town centre and other amenities.
The main house has the sitting room with feature fireplace, and dining room leading to the newly fitted modern kitchen, utility room and cloakroom with WC. The first floor has two double bedrooms with fitted wardrobes in the master bedroom. The family bathroom comprises of corner bath, separate shower, wash hand basin and WC. There is a further bedroom on the second floor with additional storage and access to the loft.
The separate annex has an airy living space on the ground floor and a double bedroom with a Juliet balcony and an en suite shower room to the first floor.
The gardens are a generous size including a raised decking area, patio area with summer house and a level lawn towards the bottom.
The property has a flying freehold and a right of way at the rear, please contact agent for further details.
GROUND FLOOR
Living Room 10'3" x 9'6" (3.12m x 2.9m).
Dining Room 15' x 8'11" (4.57m x 2.72m).
Kitchen 11'3" x 9'7" (3.43m x 2.92m).
Utility Room
WC
FIRST FLOOR
Master Bedroom 9'8" x 9'6" (2.95m x 2.9m).
Bedroom Two 10'5" x 8'7" (3.18m x 2.62m).
Bathroom
SECOND FLOOR
Attic Room 17'1" x 11'10" (5.2m x 3.6m).
ANNEX GROUND FLOOR
13'11" x 12'2"
ANNEX FIRST FLOOR
14'11" x 11'1"
Bathroom
Tenure Freehold
Council Tax Corrnwall Council - Band B
Services Mains water, electricty, gas and drainage
Viewing Strictly by appoitment with sole selling agent
Important information
This is a Freehold property.
Property Ref: 55649_BOD220335
Similar Properties
Whitestone Road, Bodmin, Cornwall
2 Bedroom Detached Bungalow | £250,000
A detached two bedroom bungalow on the western side of Bodmin. In need of some modernisation but offering huge potential...
Helman Tor View, Bodmin, Cornwall
3 Bedroom Semi-Detached House | Offers Over £250,000
***NO ONWARD CHAIN***A spacious townhouse on the edge of a popular development in Bodmin. Arranged over three floors, th...
1 Bedroom Detached House | Offers Over £240,000
Beautifully presented, one bedroom Grade II listed 18th century cottage, extensively refurbished throughout whilst retai...
Laroche Walk, Bodmin, Cornwall
3 Bedroom Terraced House | Guide Price £255,000
*** SALE AGREED BY WEBBERS ***A spacious townhouse, with accommodation spread over three floors, the property features a...
Bosvenna View, Bodmin, Cornwall
3 Bedroom Bungalow | £265,000
Three bedroom detached bungalow with double glazing, garage, and parking. Located in a cul-de-sac location close to the...
2 Bedroom Semi-Detached House | £275,000
Two bedroom delightful half-cob Cornish cottage with great scope for improvement and personalisation; retaining many his...
How much is your home worth?
Use our short form to request a valuation of your property.
Request a Valuation

