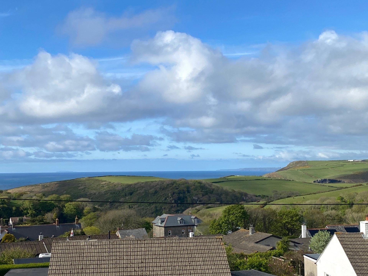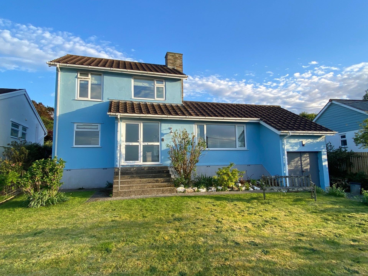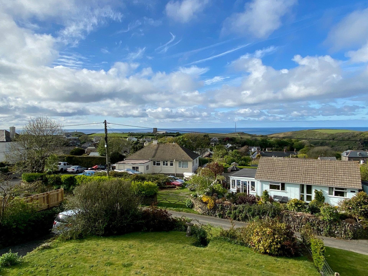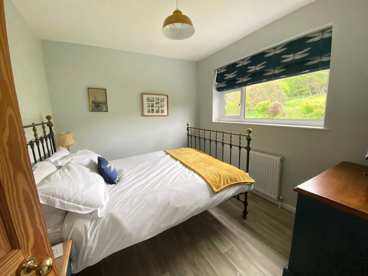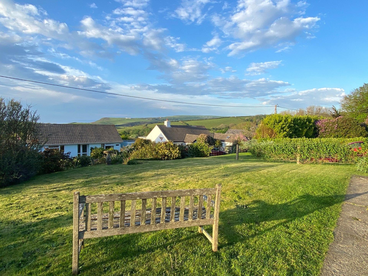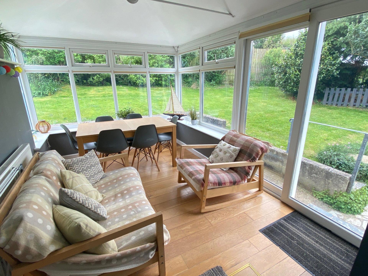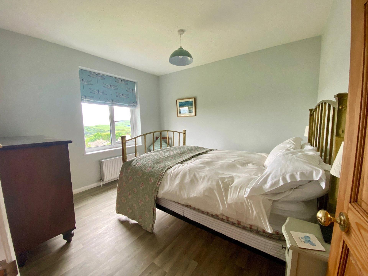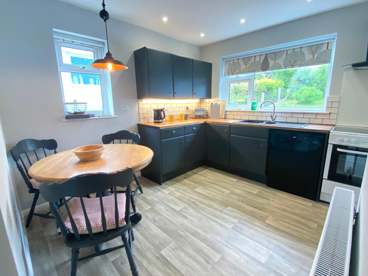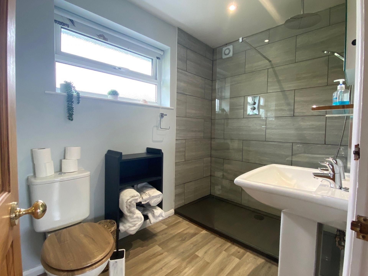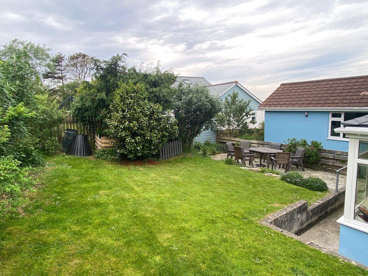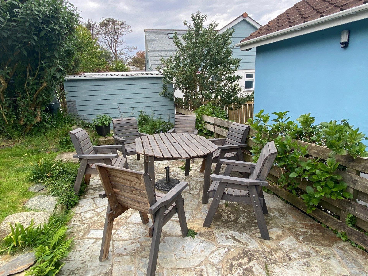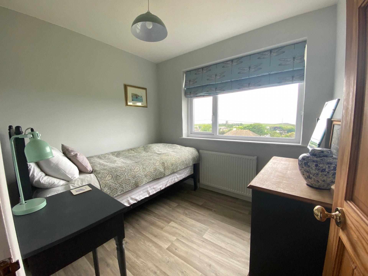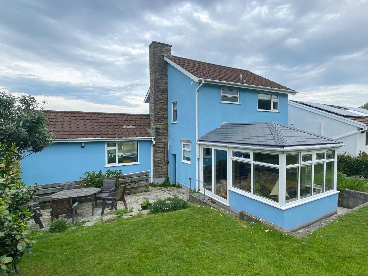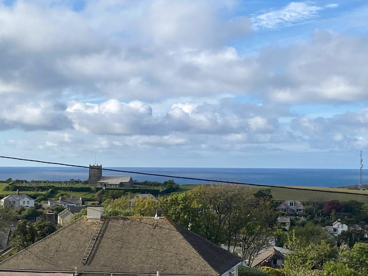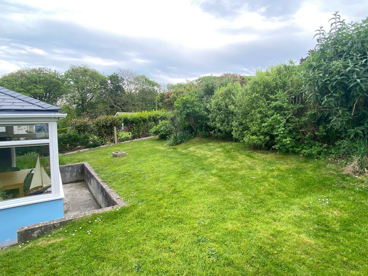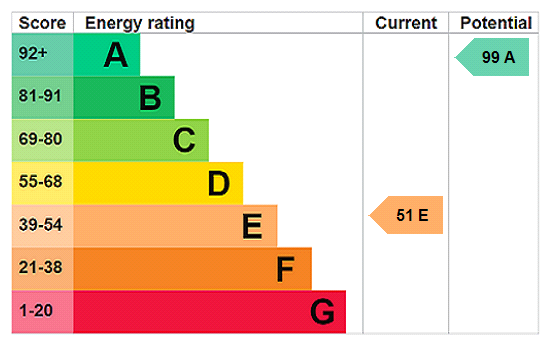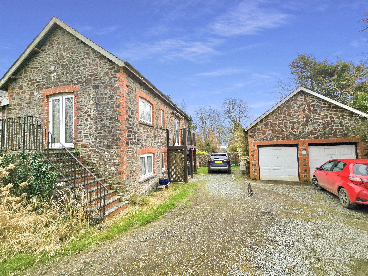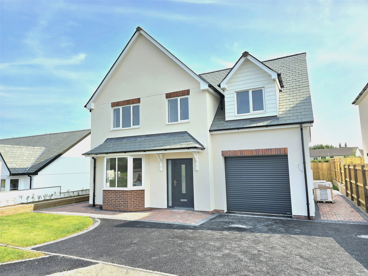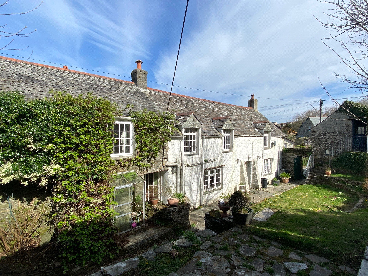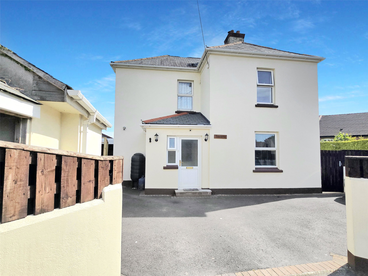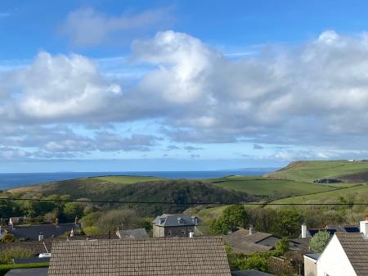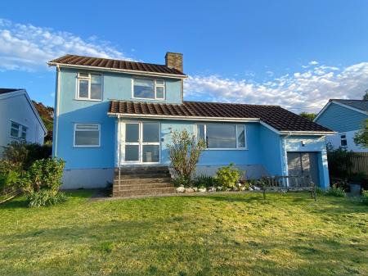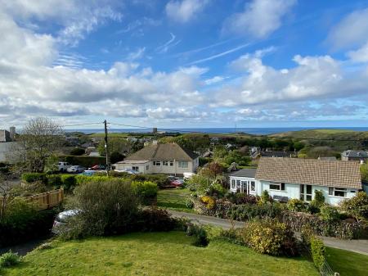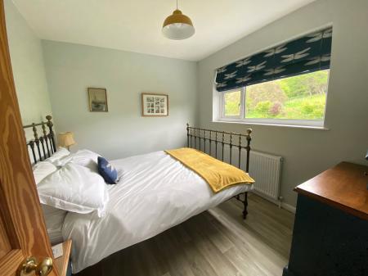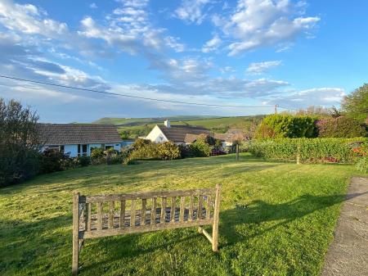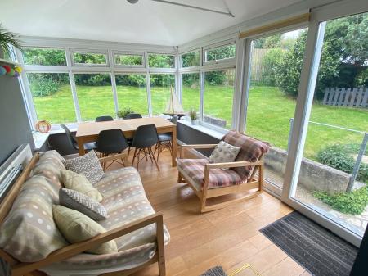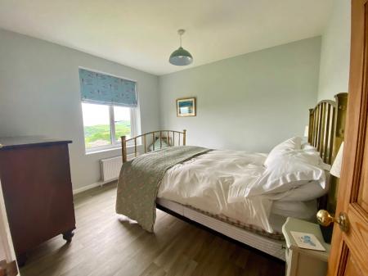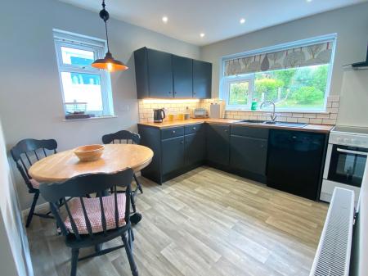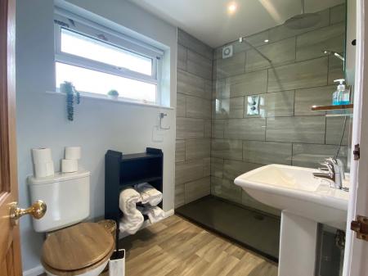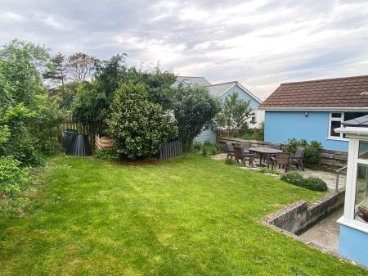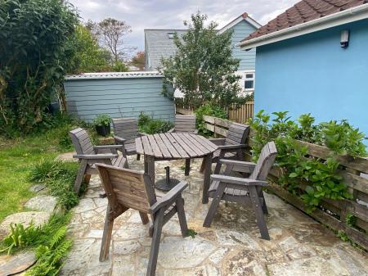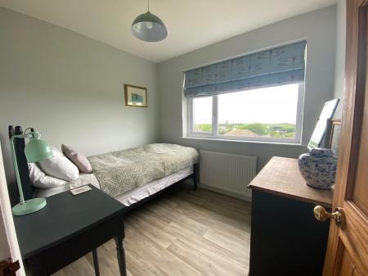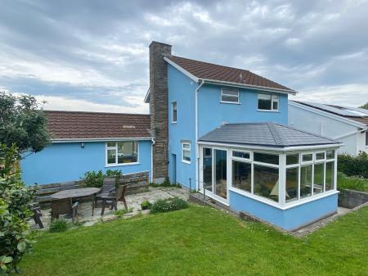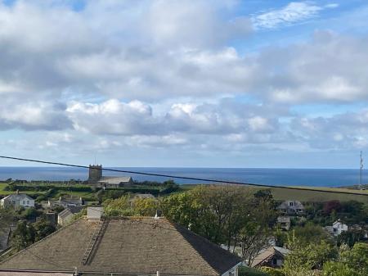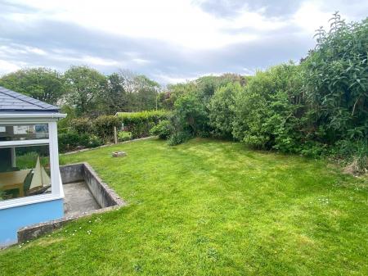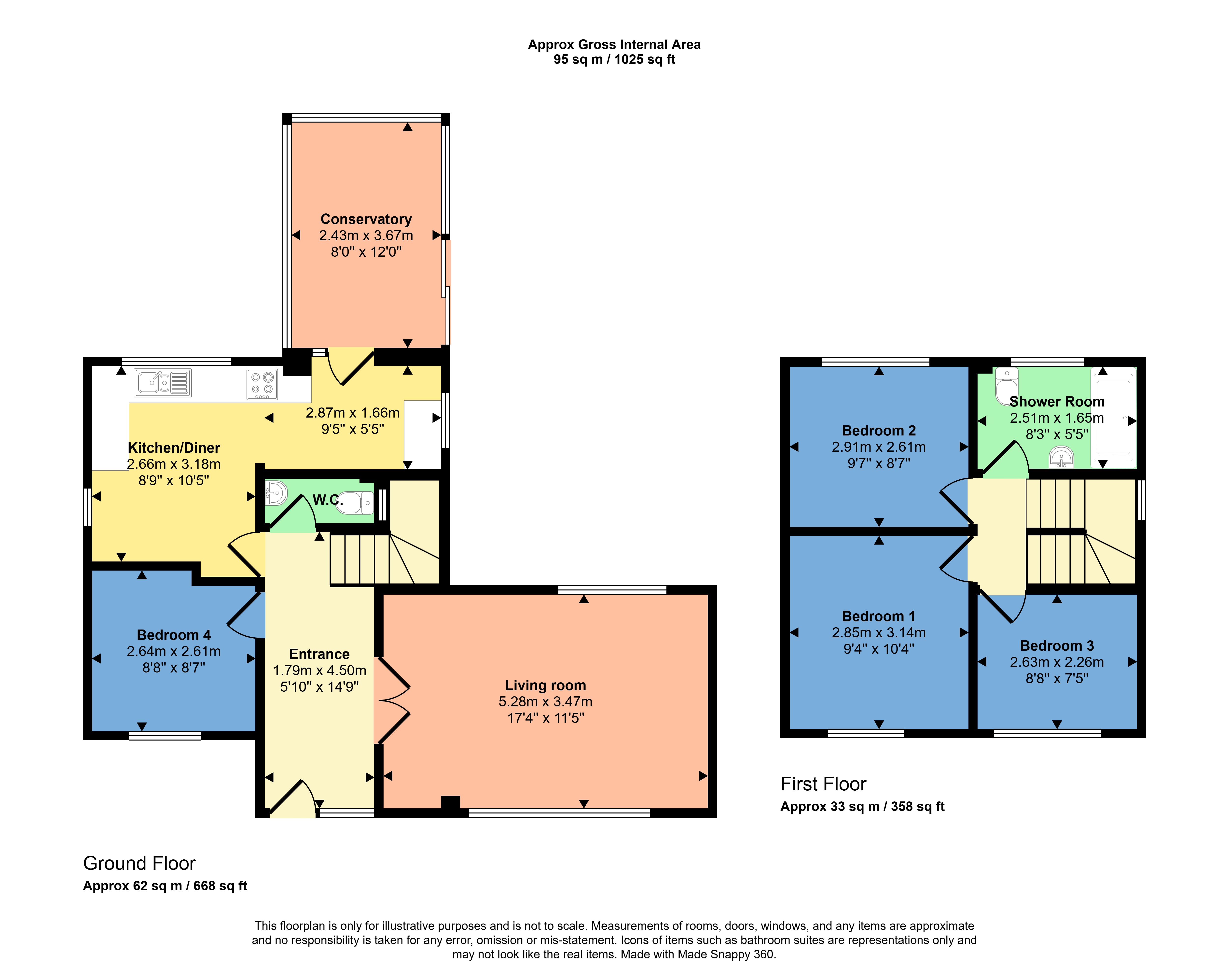- Elevated detached 4-bedroom house
- Stunning sea and countryside views
- Built in the early 1970s with planning history for a large extension (now lapsed)
- Flexible accommodation with ground floor bedroom and W/C
- Dual aspect living room
- kitchen/diner and conservatory with solid roof
- Three further bedrooms and a high-quality modern shower room upstairs
- Oil-fired central heating
- Generous driveway parking and attached garage
- Lawn gardens to front and rear
4 Bedroom Detached House for sale in Cornwall
Elevated detached 4-bedroom house
Stunning sea and countryside views
Built in the early 1970s with planning history for a large extension (now lapsed)
Flexible accommodation with ground floor bedroom and W/C
Dual aspect living room, kitchen/diner and conservatory with solid roof
Three further bedrooms and a high-quality modern shower room upstairs
Oil-fired central heating
Generous driveway parking and attached garage
Lawn gardens to front and rear
No onward chain
Located in sought-after Boscastle village with strong community, school, GP surgery and coastal walks
Set in a prime elevated position above the picturesque coastal village of Boscastle, this four-bedroom detached house enjoys far-reaching views towards the Atlantic Ocean, including Lundy Island on a clear day, as well as views over Forrabury Church, the Folly on the coastal path, the surrounding hinterland, and parts of the village
Built in the early 1970s, the property offers excellent scope for further enhancement and extension, with previous planning consent (granted in 2020, now lapsed, under App No PA20/03373 to look at the related plans) for a substantial side extension over the existing living room and garage, to maximise the setting and panoramic views.
The current accommodation comprises a welcoming entrance hall, a dual-aspect living room with views to both the sea and the garden, a kitchen/dining room, and a conservatory with a solid roof, offering year-round use. Also on the ground floor is a double bedroom and a separate W/C.
Upstairs, the property provides three further bedrooms and a stylish, modern shower room with W/C. The home benefits from oil-fired central heating and UPVC double-glazed windows throughout.
Externally, the property is approached via a sloping private driveway leading to an attached garage, providing ample parking. Lawn gardens to both front and rear offer privacy and space for outdoor enjoyment, with the front garden particularly well-placed to enjoy the evening sunsets.
Offered with no onward chain, this property represents a superb opportunity to secure a coastal home with great flexibility and potential.
LOCATION
Boscastle is one of North Cornwall's most charming and iconic villages, set within a dramatic natural harbour and surrounded by rugged coastline, scenic footpaths and National Trust protected land.
The village boasts a strong sense of community with excellent local amenities including a well-regarded primary school, a doctors' surgery, local shops, traditional pubs, cafes and art galleries. The South West Coast Path runs through the village offering spectacular walks in every direction, and the wider area is ideal for outdoor pursuits including surfing, cycling and exploring nearby beaches. Boscastle remains an active and welcoming community, making it an appealing location for families or anyone seeking a coastal lifestyle.
TENURE
Freehold
COUNCIL TAX BAND- currenlty business rated.
SERVICES
Mains water, electric and drainage
EPC - E
Living Room 17'3" x 11'5" (5.26m x 3.48m).
Kitchen/Diner 8'9" (2.66m) x 10'4" (3.16m) (plus 9'5" (2.87m) x 5'5" (1.66m)).
Conservatory 12' x 8' (3.66m x 2.44m).
Bedroom 1 10'4" x 9'4" (3.15m x 2.84m).
Bedroom 2 9'7" x 8'7" (2.92m x 2.62m).
Bedroom 3 8'8" x 7'5" (2.64m x 2.26m).
Shower Room 8'3" x 5'5" (2.51m x 1.65m).
Bedroom 4 8'8" x 8'7" (2.64m x 2.62m).
From Bude, proceed south along the A39 and after passing through Wainhouse Corner take the second available right hand turning sign posted to Boscastle, and follow this road down and into the village. Drive through the village centre ascending the steep hill on the opposing side of the valley, and at the top of the hill bear right following the road to Tintagel. Take the left turn into Paradise Road and Honeycroft will be found a little way along on the right hand side.
WHAT/THREE/WORDS - appealing.youths.disclose will take you to the front of the entrance drive.
Important Information
- This is a Freehold property.
Property Ref: 56016_BUD240173
Similar Properties
3 Bedroom Semi-Detached House | Offers in excess of £425,000
A unique character home set in 0.56 acres, with versatile accommodation, studio annexe, double garage, landscaped garden...
Long Park Drive, Bradworthy, Holsworthy
4 Bedroom Detached House | Guide Price £425,000
Positioned towards the end of a peaceful cul-de-sac within the village of Bradworthy. A stunning 4 bedroom detached home...
5 Bedroom Detached House | Guide Price £400,000
In need of complete modernisation, Trethevy Manor offers 5/6 bedroom accommodation, with annexe potential, located very...
4 Bedroom House | Guide Price £430,000
A brand new 4-bedroom detached home finished to a high standard, featuring solar panels, underfloor heating, integral ga...
Off Stratton Road/A3072, Stratton, Bude
4 Bedroom Detached House | £430,000
A delightful 4-bedroom detached family home with en-suite, a single garage as well as 2 parking spaces and lawned garden...
4 Bedroom Detached House | Guide Price £435,000
Spacious four bedroom detached home in a sought-after Holsworthy location. Featuring generous gardens, garage, conservat...
How much is your home worth?
Use our short form to request a valuation of your property.
Request a Valuation

