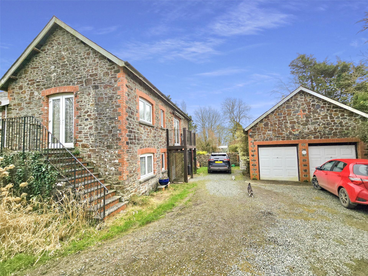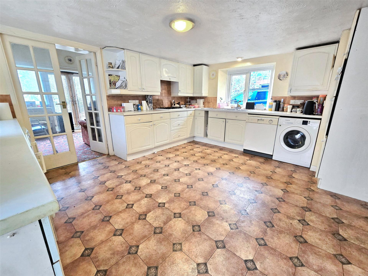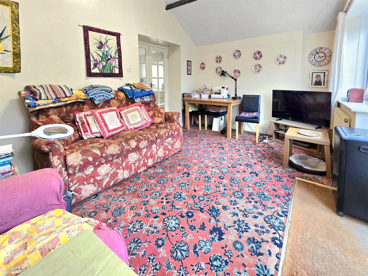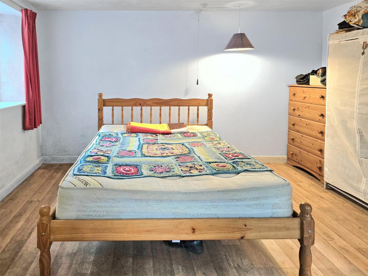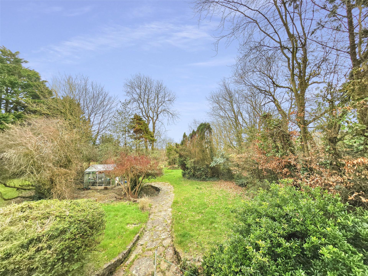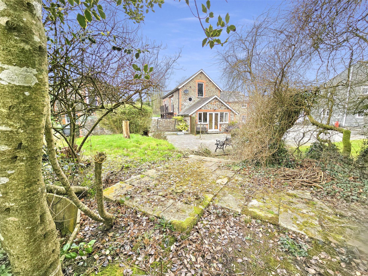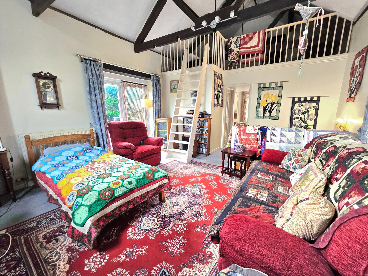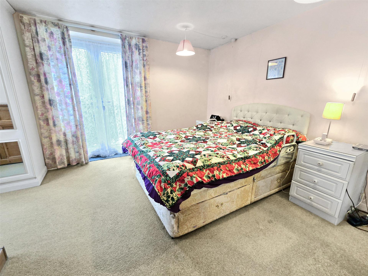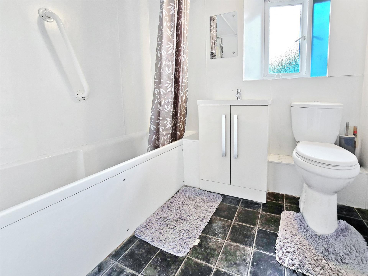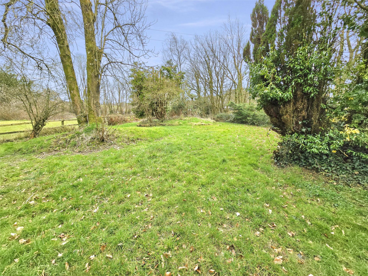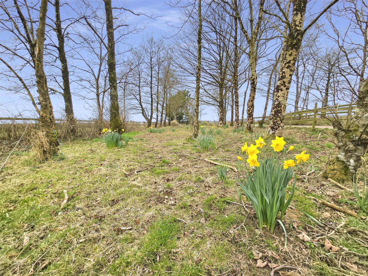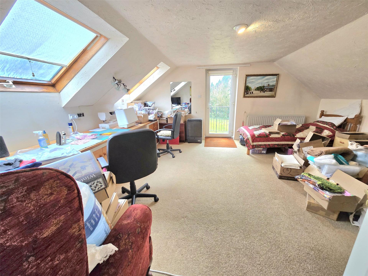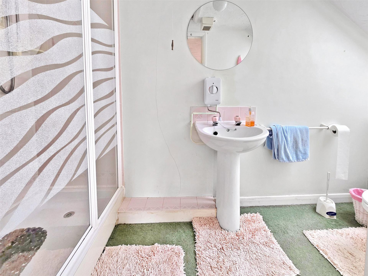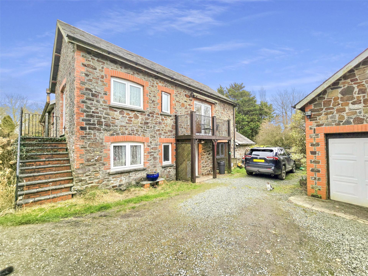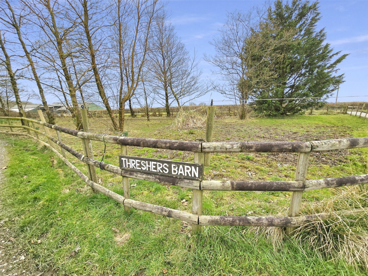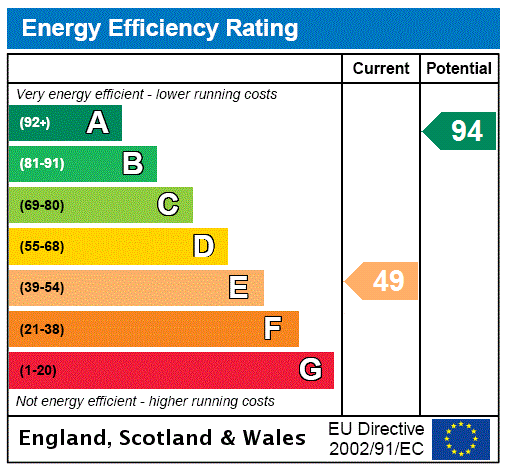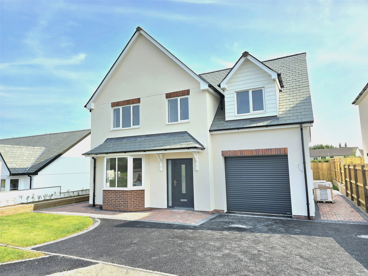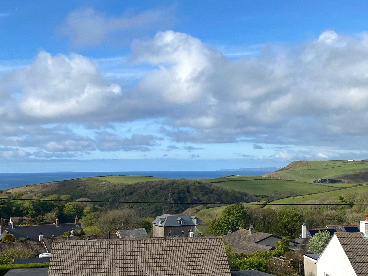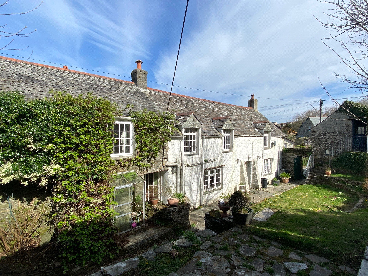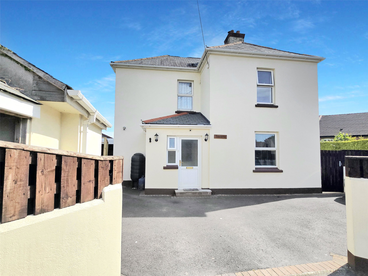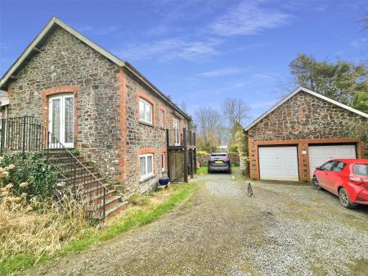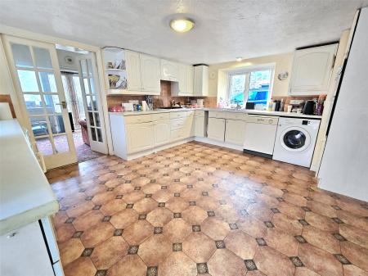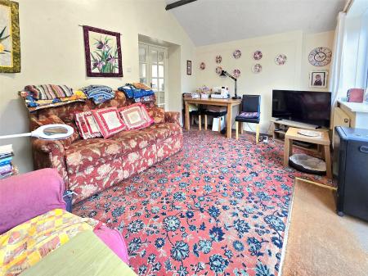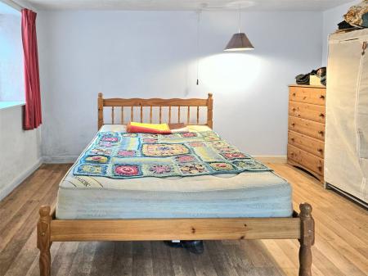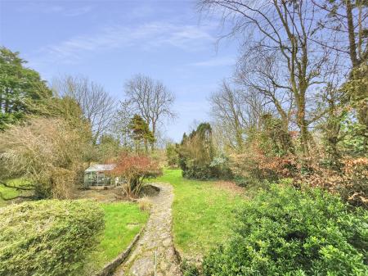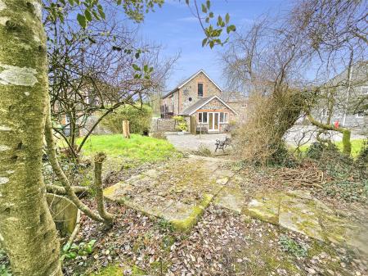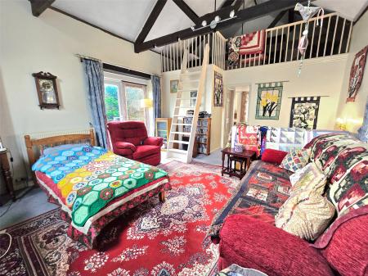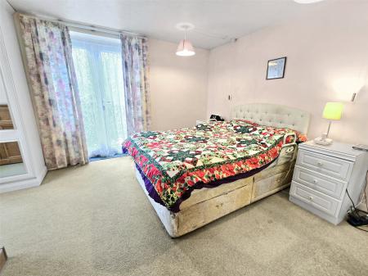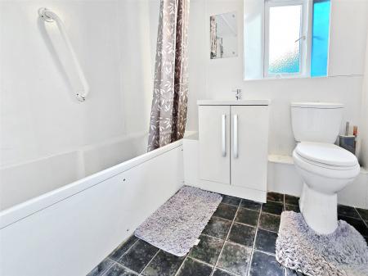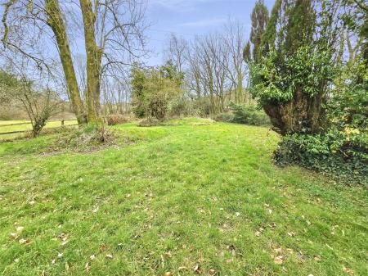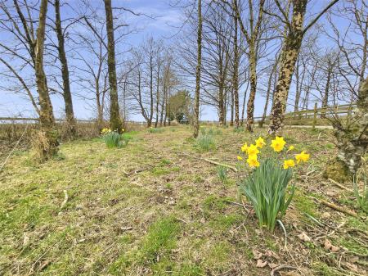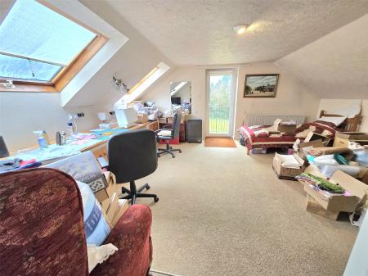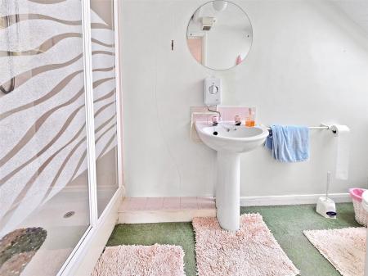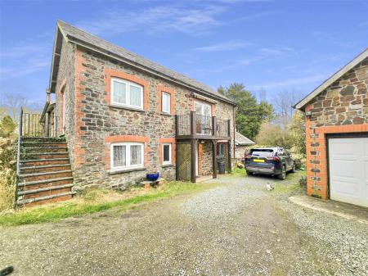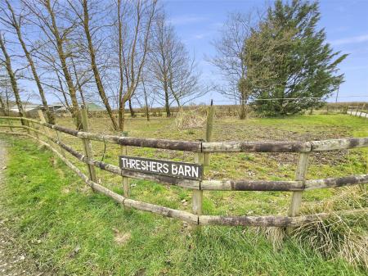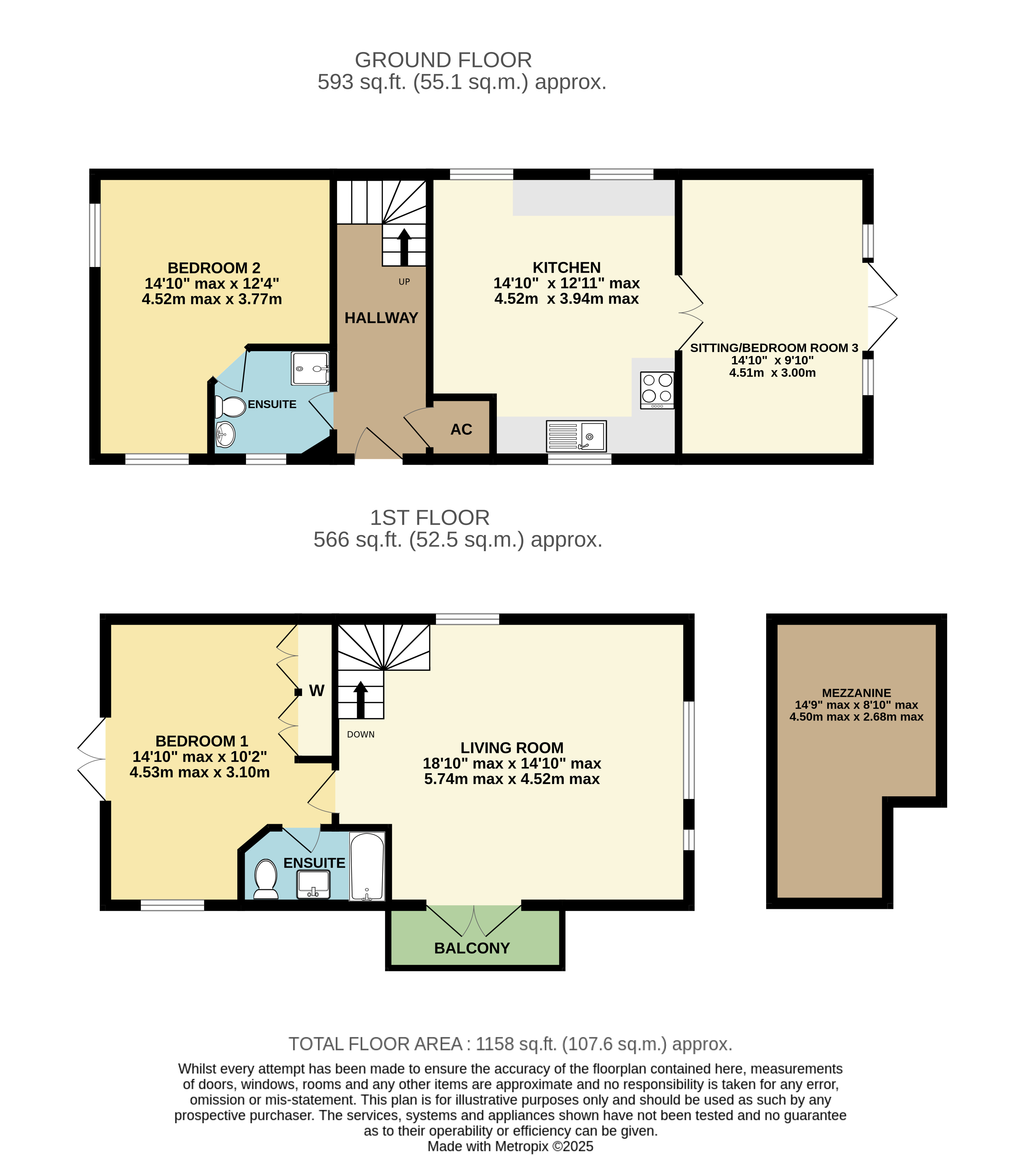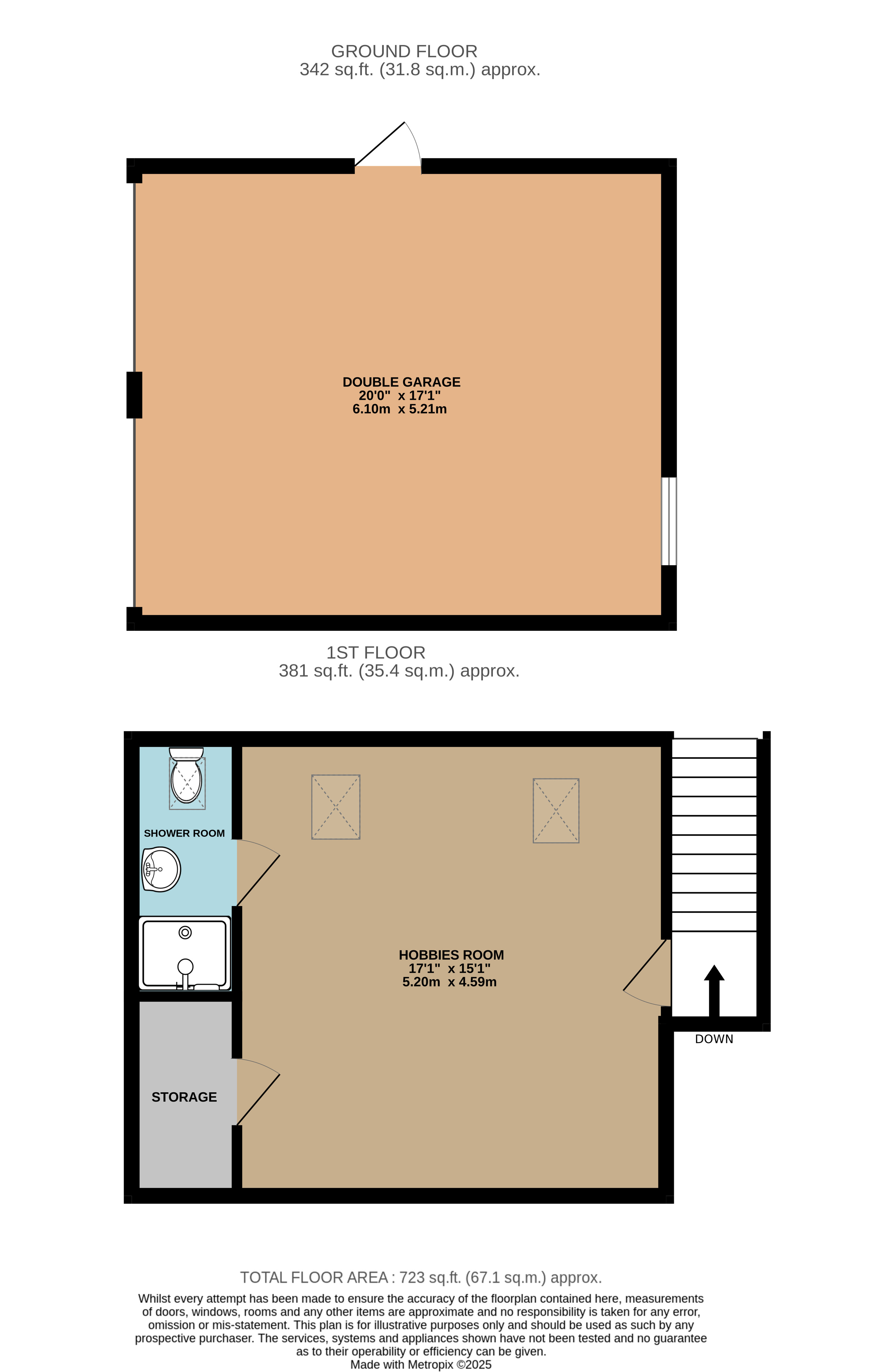- Characterful home set in approx. 0.56 acres
- Semi-rural yet accessible location
- Spacious kitchen/dining room
- Vaulted first-floor living space with terrace
- Two/three bedrooms with en-suites and flexibility
- Self-contained studio above detached double garage
- Mature gardens
- patio
- and paddock
- Ample off-road parking via sweeping driveway
3 Bedroom Semi-Detached House for sale in Holsworthy
Characterful home set in approx. 0.56 acres
Semi-rural yet accessible location
Spacious kitchen/dining room
Vaulted first-floor living space with terrace
Two/three bedrooms with en-suites and flexibility
Self-contained studio above detached double garage
Mature gardens, patio, and paddock
Ample off-road parking via sweeping driveway
Scope for updating and general modernisation
Set within a generous plot approaching 0.56 acres, this highly individual home enjoys a delightful semi-rural setting, combining character, space, and versatility. Approached via a sweeping driveway, the property provides ample off-road parking, a detached double garage with a useful studio above, and established gardens.
The main residence offers flexible and well-planned accommodation, though it does now require a degree of general modernisation, providing the perfect opportunity for buyers to place their own stamp on the property.
On the ground floor, a spacious kitchen/dining room is fitted with a range of units and has plenty of space for family dining.
A light-filled sitting room, which could equally serve as a third bedroom, enjoys French doors to the gardens, while a generous double bedroom is served by a Jack-and-Jill shower room.
The first floor is a particular feature, with an impressive vaulted living space boasting exposed beams, a striking stone gable wall, and French doors leading to an elevated terrace with open views. From here, a timber ladder rises to a mezzanine level, ideal as a study or occasional bedroom.
The principal bedroom enjoys private access via an external staircase and benefits from its own en-suite.
Above the garage, the self-contained studio offers excellent potential as guest accommodation, a home office, or even income generation.
The grounds include lawns, mature trees, a sheltered patio, and a small paddock enclosed with post-and-rail fencing.
A truly unique home, this property offers an exciting opportunity for those seeking a characterful countryside retreat with scope to update and enhance to individual taste.
Services: Mains Electricity and Water, Private Drainage. Oil-Fired Central Heating.
Hallway
Kitchen/Diner 14'10" (4.52m) max x 12'11" (3.94m) max.
Sitting Room/Bed 3 14'10" x 9'10" (4.52m x 3m).
Bedroom 2 14'10" (4.52m) max x 12'4" (3.77m) max.
Enuite Shower room
Living Room 18'10" (5.74m) max x 14'10" (4.52m) max.
Bedroom 1 14'10" (4.53m) max x 10'2" (3.10m) max.
Ensuite Shower Room
Mezzanine 14'9" max x 8'10" max (4.5m max x 2.7m max).
Garage 20' x 17'1" (6.1m x 5.2m).
Hobbies Room/ Studio 17'1" x 15'1" (5.2m x 4.6m).
Ensuite Shower Room
Storage
Tenure Freehold
EPC E
Local Authority Torridge District Council
Council Tax Band D
Services Mains Electricity and Water, Private Drainage.
Viewing Arrangements Viewings Strictly by Appointment with the Sole Selling Agent.
From Bude proceed on the A3072 towards Holsworthy. At Red Post turn right towards Launceston and take the next left turn signposted Bridgerule. At the T junction turn left and pass through the centre of the village, over the bridge and up the hill. Take the right turn sign posted North Tamerton and proceed along this road for approximately 3 miles where you will turn left. Continue up the hill and where you will pass Yeomadon Cottages on the right hand side. The lane to Threshers barn can be found a further 300 metres along on the right hand side.
What3Words: riverside.alternate.bangle
Important Information
- This is a Freehold property.
Property Ref: 56016_BUD220220
Similar Properties
Long Park Drive, Bradworthy, Holsworthy
4 Bedroom Detached House | Guide Price £425,000
Positioned towards the end of a peaceful cul-de-sac within the village of Bradworthy. A stunning 4 bedroom detached home...
Paradise Road, Boscastle, Cornwall
4 Bedroom Detached House | Guide Price £425,000
An opportunity to acquire an elevated four-bedroom detached home with superb sea views, including Lundy Island on a clea...
5 Bedroom Detached House | Guide Price £400,000
In need of complete modernisation, Trethevy Manor offers 5/6 bedroom accommodation, with annexe potential, located very...
4 Bedroom House | Guide Price £430,000
A brand new 4-bedroom detached home finished to a high standard, featuring solar panels, underfloor heating, integral ga...
Off Stratton Road/A3072, Stratton, Bude
4 Bedroom Detached House | £430,000
A delightful 4-bedroom detached family home with en-suite, a single garage as well as 2 parking spaces and lawned garden...
4 Bedroom Detached House | Guide Price £435,000
Spacious four bedroom detached home in a sought-after Holsworthy location. Featuring generous gardens, garage, conservat...
How much is your home worth?
Use our short form to request a valuation of your property.
Request a Valuation

