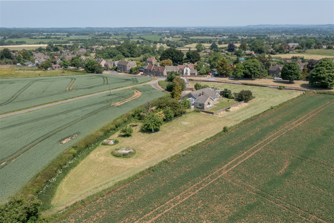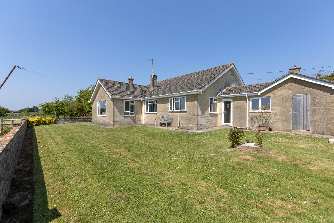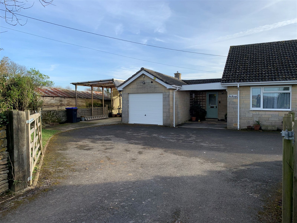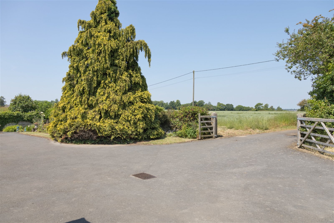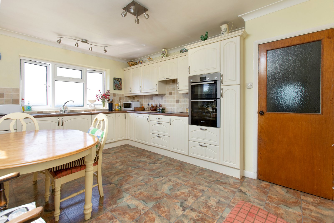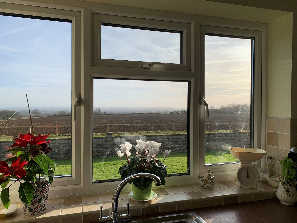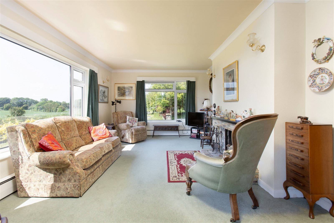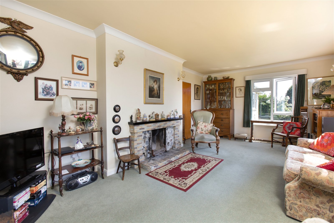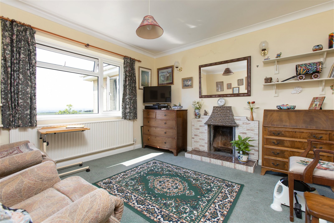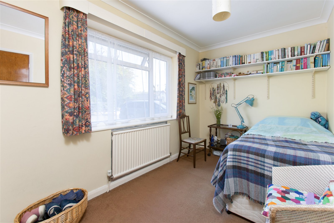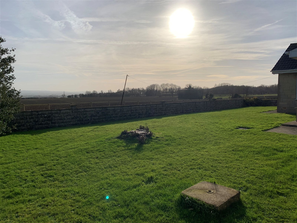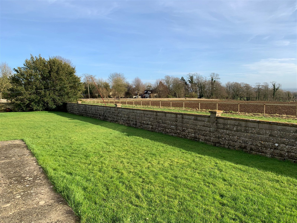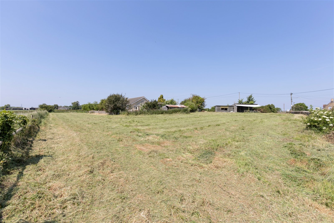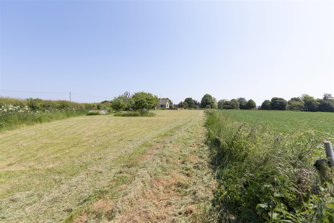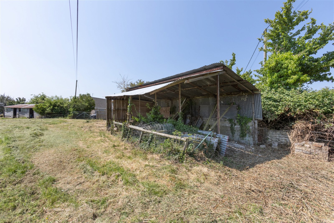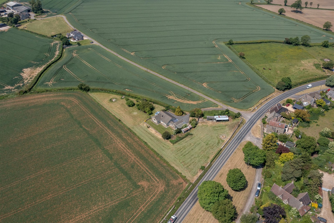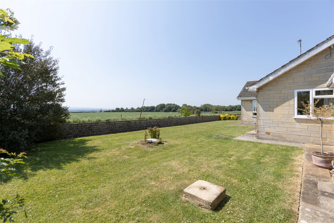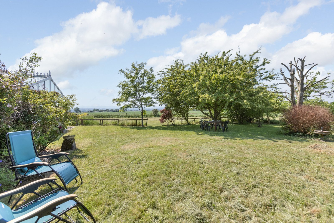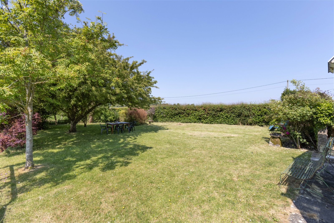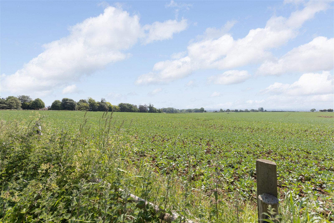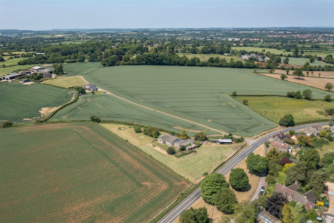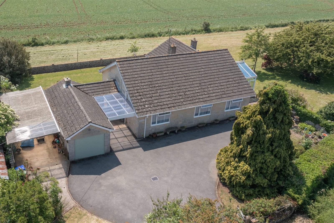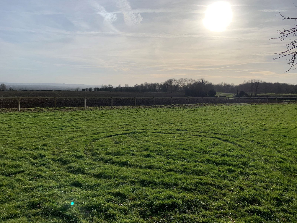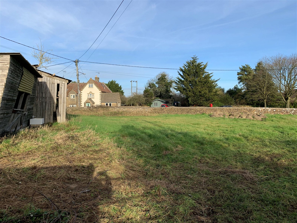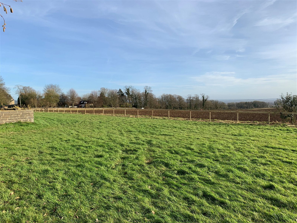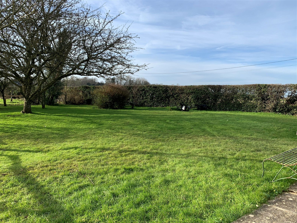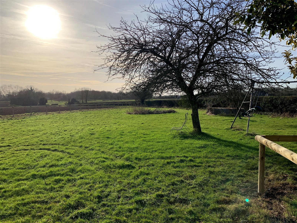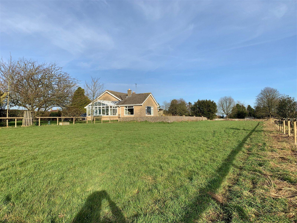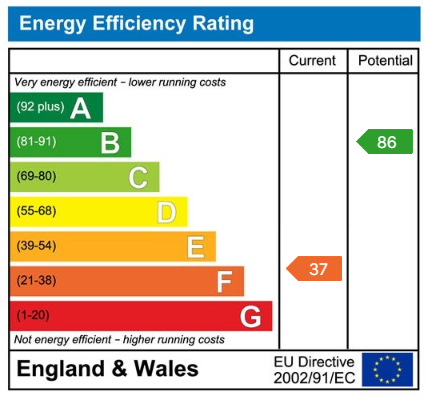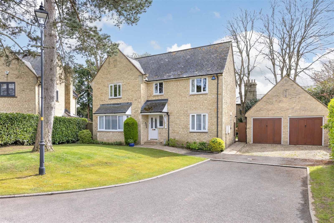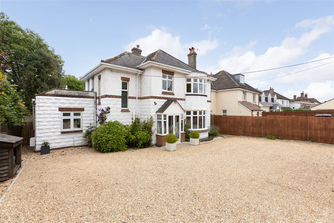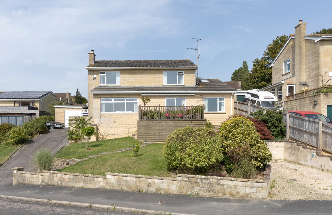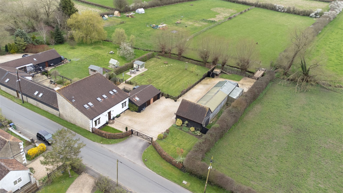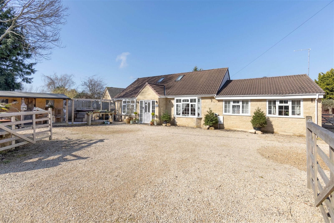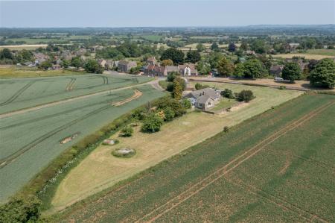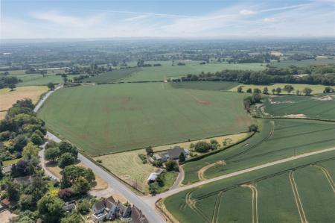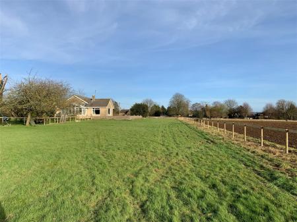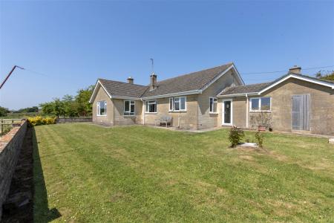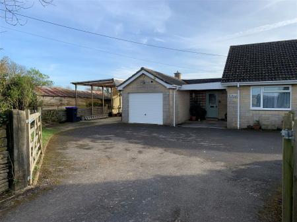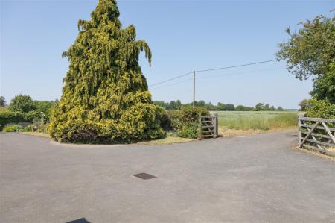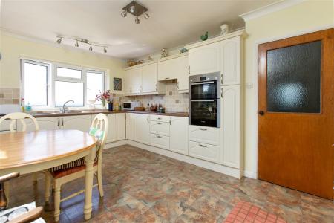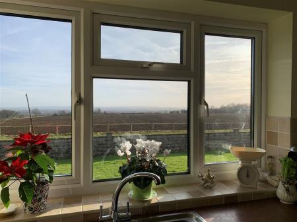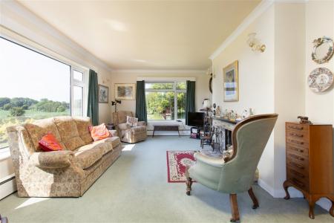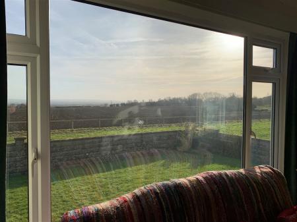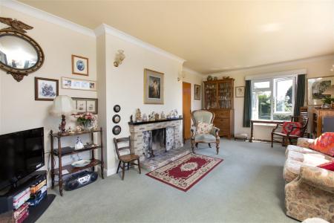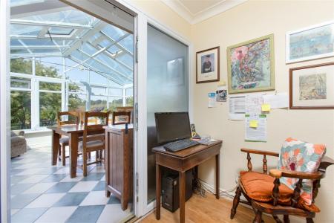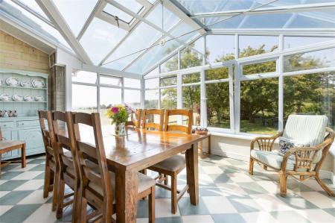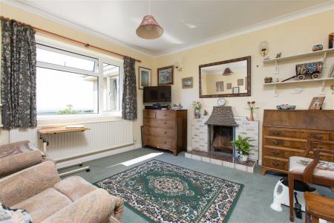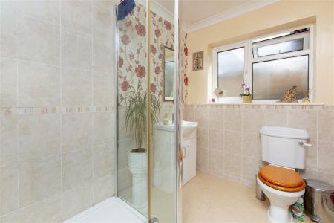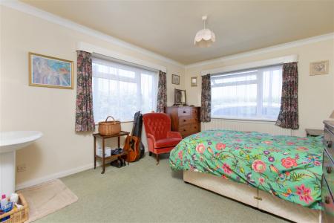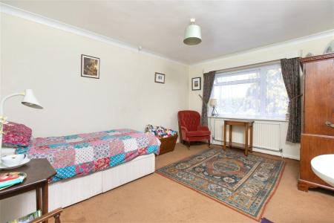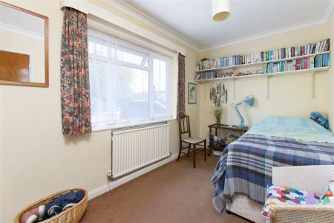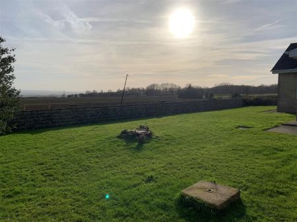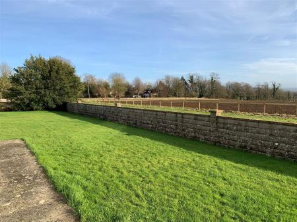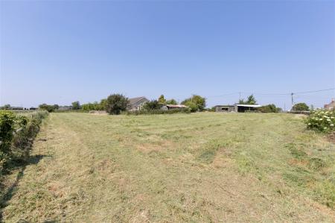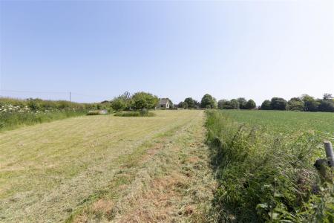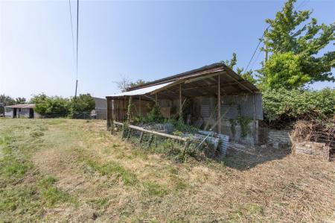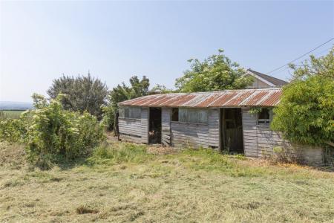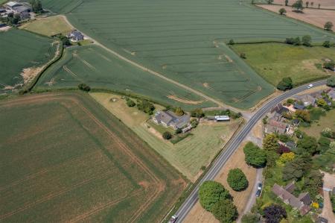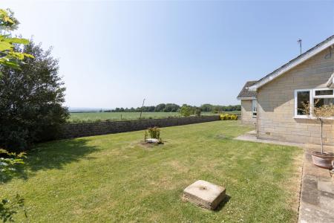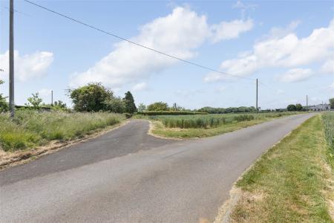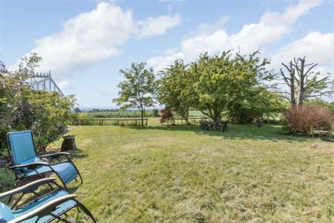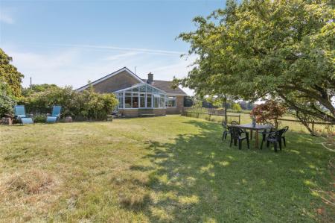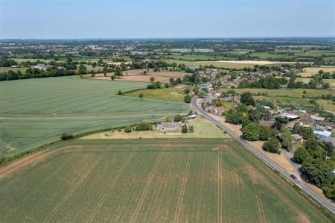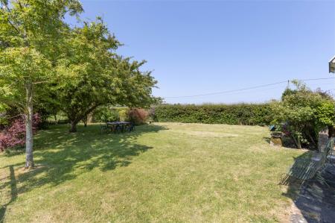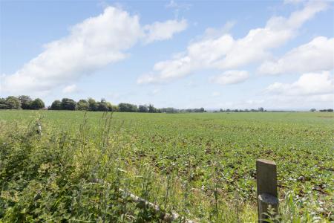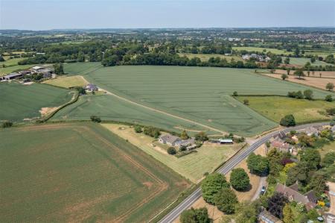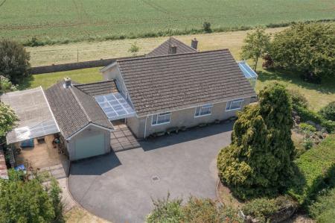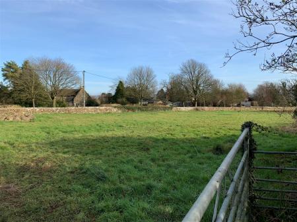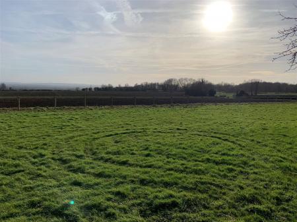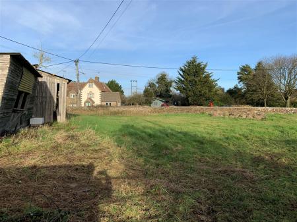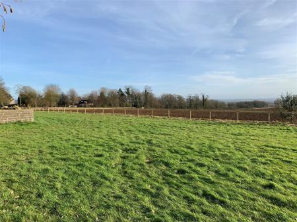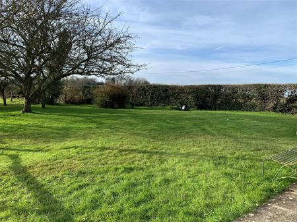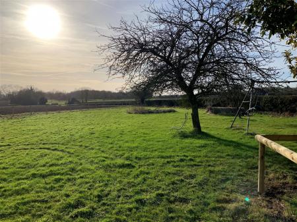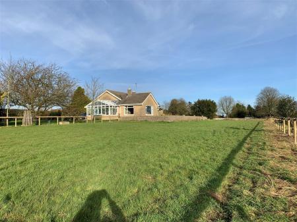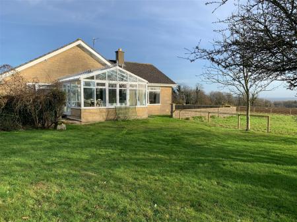- Notably large detached bungalow offering very well-proportioned accommodation
- Simply stunning countryside views from almost every aspect
- Huge amounts of exciting potential to explore subject to any consents
- Fantastic location close to Corsham within an exquisite level plot measuring around 1.25 acres
- Superb stand-alone position at the end of a private driveway with gated parking
- Several flexible and bright multi-aspect reception rooms
- Light kitchen / breakfast room
- Various useful utility / boot rooms
- Lovely secluded formal gardens
- Additional paddock with stables / outbuildings with separate vehicular access
3 Bedroom Detached House for sale in Corsham
Situated in a convenient and sought after countryside location just moments away from the many amenities of Corsham, Gastard, Whitley, and Atworth, this substantial and well-proportioned bungalow makes its way to the market for the first time in over 45 years. With an exciting amount of potential on offer to develop further (subject to any required consents), occupiers of The Plough can enjoy glorious and uninterrupted 180 degree views at the rear across rolling fields and beyond from this private position. Approached via a shared lane which then splits into a private gated drive belonging to this property, there is plenty of parking for several large vehicles which leads in turn to a large carport and a garage within this secluded and level plot. Adjacent to the left of the driveway is a paddock which supports two dilapidated, but generously sized, stables / outbuildings which could serve equestrian purposes perfectly after investment is made. Pushing the property back away from the road nicely, and benefitting from vehicular this paddock land extends around to the rear and measures approximately one acre of the total 1.3 acre plot within which the property sits.
Step into the property and you will find three spacious double bedrooms, all of which feature fitted wardrobes and are served by a sizeable shower room which is capable of being re-configured to encapsulate a bath. Two of the bedrooms also come complete with plumbing in the form of sinks in situ, with the larger of the two benefitting from a bright dual-aspect ratio with a pleasant vista over the side and front garden. The wide and welcoming entrance hall (which grants plenty of storage space within the in-built cupboards) also provides access through to a useful study area that flows nicely through to an established conservatory which is often bathed in plenty of natural light and benefits from doors that leads to the side garden. At centre-rear of the property, a twenty-foot sitting room offers a working open fireplace as well as stunning views out of the three large windows in situ, allowing the occupiers to observe the thriving wildlife and for an abundance of natural light to flow through. A separate dining room measures around 12 feet by 11'5 feet and is conveniently situated between the sitting room and the kitchen / breakfast room, again offering a delightful outlook towards the rolling hills and featuring another open fireplace. The current arrangement of the living space provides a sensible layout which could be altered to create a larger open-plan space when combined with a kitchen / dining room extension (subject to consents). This aforementioned kitchen / dining room has a light dual-aspect ratio as well as plenty of space in which to eat, currently offering an electric hob (with extractor fan overhead), as well as a fan-assisted electric oven and grill, and a stainless steel sink. Situated next to the kitchen is a multi-purpose space which comprises of a 'plant room' which houses the boiler, as well as a functioning utility room and a handy boot area, as well as integral access to the garage. Additionally, there is a handy cloakroom / W.C.
Externally, the level garden and paddock is often awash with direct sunlight throughout the day owing to the excellent orientation and unobscured boundaries found on all sides. The beautiful private formal garden features mature trees and plants that nicely accents a fair expanse of lawn, further to the aforementioned level paddock that is found on the other side of a low dividing wall that neatly separates the two outside spaces. A newly constructed fence neatly demonstrates the Southern boundary of this generously proportioned property, along with a hedgerow that shows the Westerly boundary divide, and a charming dry stone wall that shows the Easterly boundary divide.
The village of Gastard offers residents a recreation ground, a village hall (with a range of different events through the year), a popular pub, and an abundance of unspoiled country walks right on the door step. The historical county town of Corsham can be found just a few moments away, and with it comes a wealth of independent shops, cafes, pubs, schooling, and a range of top-quality eateries amongst other services such as a post office, barbers, butchers, florists, and many more. The Georgian heritage city of Bath is also a relatively short drive away, approximately 11 miles distant. Nearby Chippenham also offers residents a well-connected mainline railway station to give access to London, Bath, Bristol, Cardiff, and many other locations, with access to the M4 being provided in a fairly easy manner from this property. For those who specifically wish to explore village life, the renowned Lowden Garden Centre is locate a few minutes away towards Whitley and Atworth, with it's top quality restaurant, well-stocked farm shop, and seasonal community activities to get involved with. There are excellent schooling options nearby that this property has easy access to, both in Corsham, Whitley and Atworth, and further amenities such as car garages and other essentials are also close at hand, with the larger supermarkets in the neighbouring town of Melksham offering a food delivery service to Gastard.
Additional Information:
Tenure: Freehold Bungalow
Council Tax Band: D
EPC Rating: F (37) // Potential: B (86)
Services: Private Oil Fired Central Heating. Mains Drainage. Mains Electricity Supply. Mains Water Supply. Double Glazing Throughout.
Important information
This is a Freehold property.
This Council Tax band for this property D
Property Ref: 463_497140
Similar Properties
Academy Drive, Corsham, Wiltshire, SN13
4 Bedroom Detached House | Guide Price £850,000
Rare to the market and available with NO ONWARD CHAIN – Located in an enviable position within the exclusive and sought...
Malmesbury Road, Chippenham, Wiltshire, SN15
4 Bedroom Detached House | Guide Price £775,000
Situated on a generous plot, within walking distance of Chippenham Railway Station and all of the town’s local amenities...
Meadowfield, Bradford on Avon, Wiltshire, BA15
5 Bedroom Detached House | Guide Price £750,000
Enjoying a commanding position with stunning views from this peaceful 'no through road' location, this low-maintenance d...
High Street, Semington, Wiltshire, BA14
5 Bedroom Detached House | Guide Price £900,000
A beautifully presented detached house offering a wealth of character and versatile accommodation spanning three storeys...
Woodrow Road, Forest, Wiltshire, SN12
4 Bedroom Link Detached House | Guide Price £900,000
Nestled on 1.8 acres of pristine equestrian land, Withy Barn offers a harmonious blend of pastoral charm and modern conv...
Park Lane, Corsham, Wiltshire, SN13
5 Bedroom Detached House | Guide Price £950,000
A deceptively large and recently renovated five-bedroom detached house with adjoining two-bedroom annex and detached one...

Hunter French (Corsham)
3 High Street, Corsham, Wiltshire, SN13 0ES
How much is your home worth?
Use our short form to request a valuation of your property.
Request a Valuation
