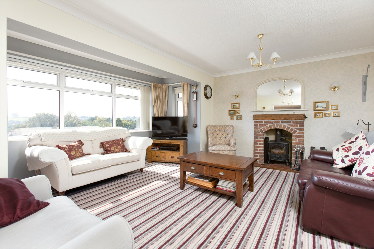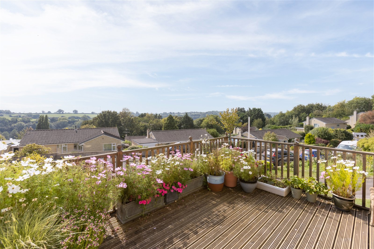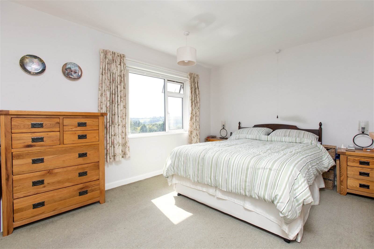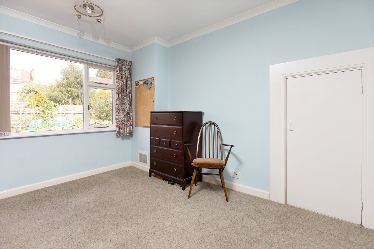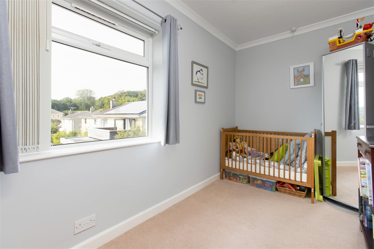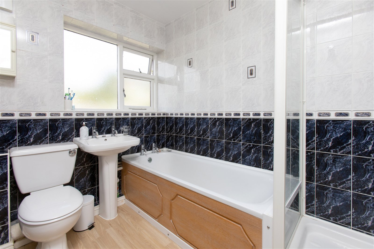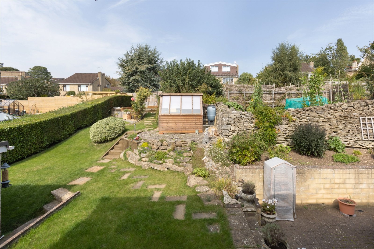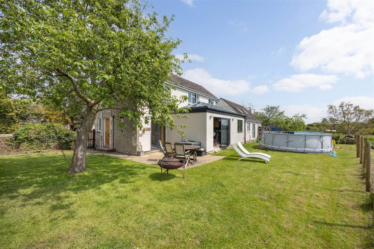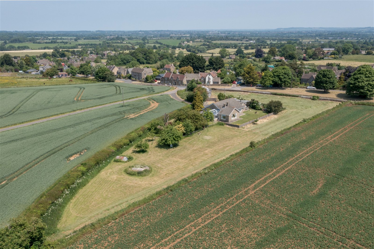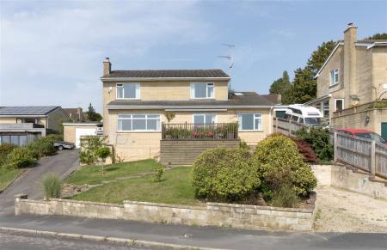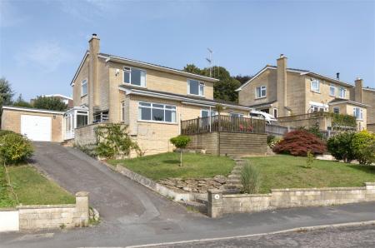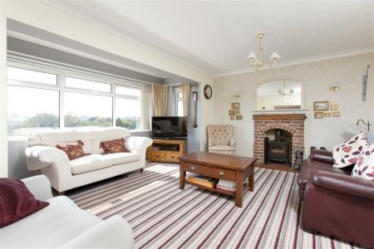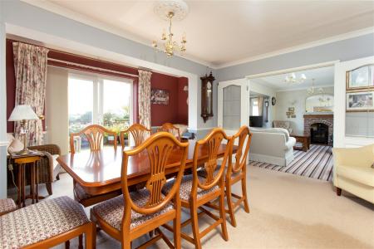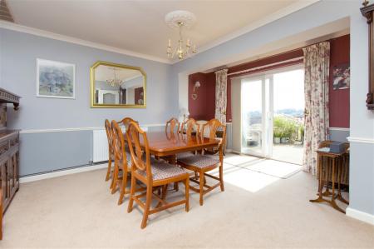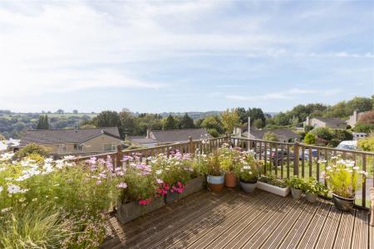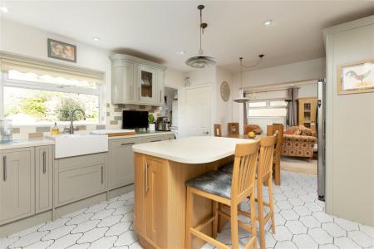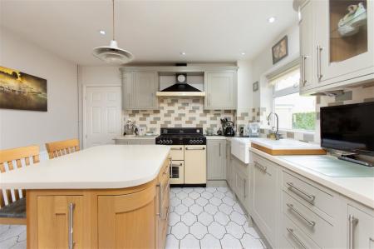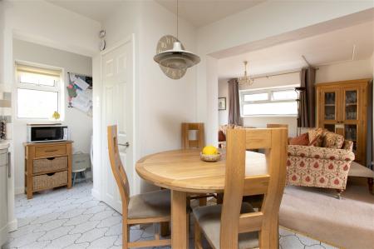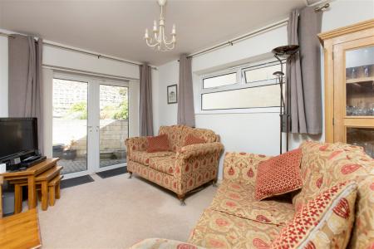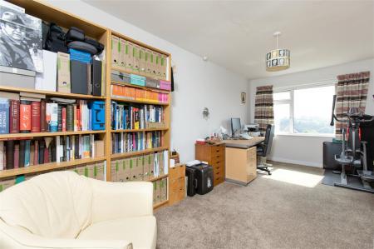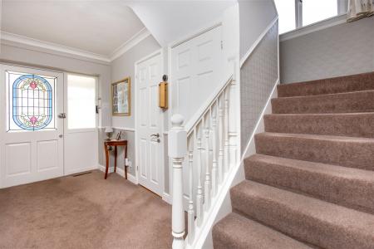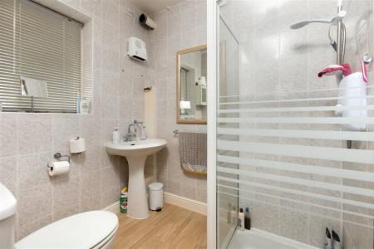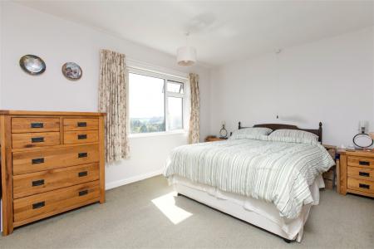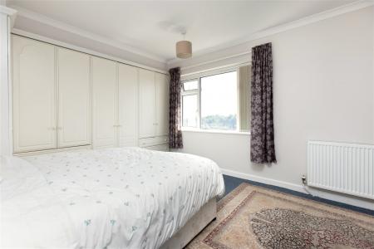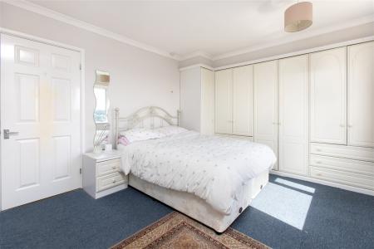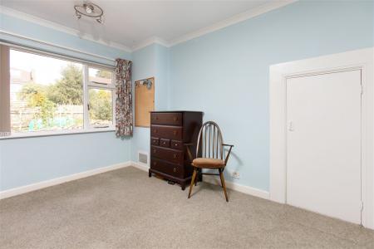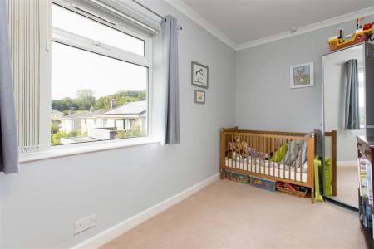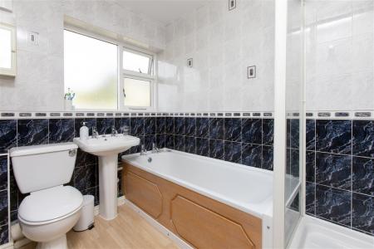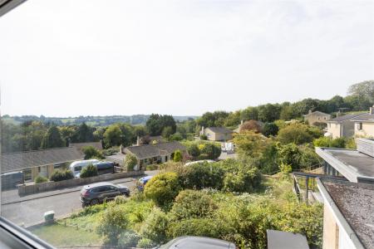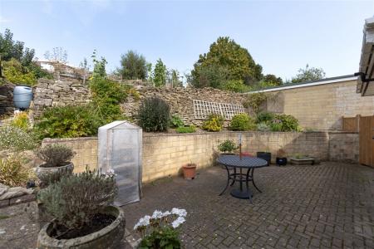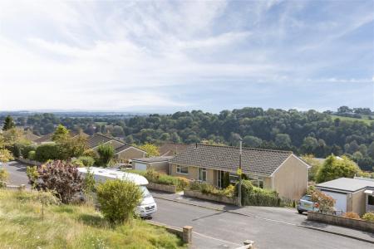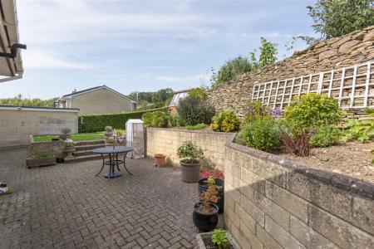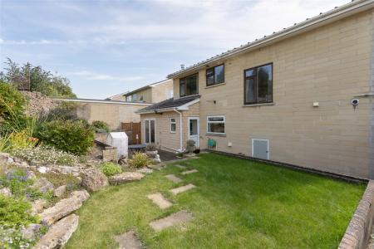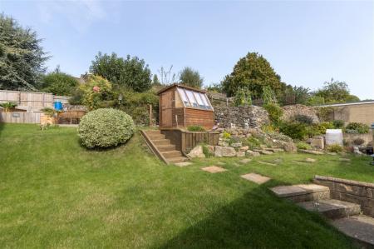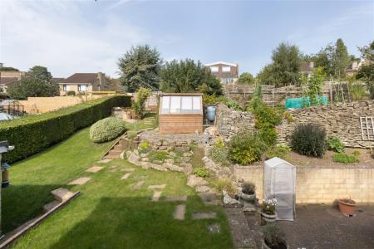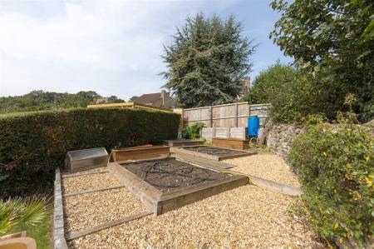- Low maintenance detached house with five double bedrooms
- Spacious sitting room with large window and a wood-burning stove
- Large formal dining room with sliding doors to a South-facing decking
- Stylish modern kitchen/breakfast room with island unit and utility area
- Additional family room / play room with doors to garden
- Bathroom with four piece suite plus downstairs shower room
- Bright home office / loft room accessible from bedroom 3
- Wonderful far-reaching views from this peaceful no-through-road location on Bath side of town
- Thriving landscaped rear garden with shed and allotment area
- Two long private driveways plus a 14'4" x 17'5" garage
5 Bedroom Detached House for sale in Bradford on Avon
Discover this remarkably spacious detached family house, expertly extended and thoughtfully designed for those seeking low-maintenance living and versatile accommodation. Nestled on a tranquil no-through-road on the coveted Bath side of town, this home offers both comfort and style.
Upon entering through the convenient side porch, you’re welcomed by a wide entrance hall providing ample storage and access to a convenient downstairs shower room with W.C. and sink. The spacious sitting room bathes in natural light through its large window, framing breathtaking views. The cozy atmosphere is heightened by a wood-burning stove, creating an inviting space for relaxation and entertainment. Adjacent, you’ll find a substantial formal dining room, accessible via double doors that merge the two spaces into an inviting open-plan area, perfect for gatherings. The light-filled dining room also boasts doors opening onto a south-facing decking area, seamlessly blending indoor and outdoor living to maximize the stunning views.
The stylish kitchen, accessible from both the hallway and the spacious dining room, features an island and a convenient utility area. Abundant soft-close ‘Shaker’ style cupboards and drawers adorn this bright, sociable space, finished in a tasteful and neutral ‘Cotswold’ color scheme. It leads to a versatile family room with doors flowing onto the rear garden, suitable for various purposes, such as a playroom, study, or garden room. The kitchen is equipped with various fitted appliances, including a Belling range-style dual fuel stove with a five-ring gas hob, two electric ovens with a matching cooker hood, and a smartly built-in Zanussi dishwasher.
The ground floor also houses a sizable fifth bedroom or hobbies room, offering plenty of light and well-proportioned space for creative pursuits. For those requiring additional spaces for remote work or a nursery, a flexible and bright dual-aspect room extends from the third bedroom on the first floor. Two large double bedrooms at the front of the house offer ample built-in storage, while the fourth bedroom accommodates a double bed and freestanding furniture with ease. The first-floor landing, bright and airy, leads to a neatly tiled family bathroom, benefiting from abundant natural light through the window. It features a matching four-piece suite, including a bath, separate shower, sink with a vanity unit, and a W.C.
Outside, a thriving landscaped rear garden boasts a secure shed and an organized allotment area for gardening enthusiasts. Abundant lawn space complements highly private seating areas and a patio. Thanks to unobstructed Easterly and Westerly boundaries, this lush garden enjoys direct sunlight at key times of the day. A rockery enhances the garden’s vibrant display of color throughout the year. Parking is ample with two long private driveways at the front of the house, along with an additional spacious garage measuring approximately 14’4” by 17’5”, featuring light, power, and a workshop area, conveniently leading to the rear garden through double doors.
Positioned on the Bath side of Bradford on Avon, this property is within walking distance of both St Laurence Secondary School and Christchurch Primary School. It offers easy access to the music center and the town center, reachable via a nearby smart cut-through. The town itself boasts independent shops, diverse dining options, numerous pubs, a library, and a swimming pool. A Co-op convenience store is just moments away. The railway station provides direct services to Bath, Bristol, and London Waterloo, accessible on foot. Alternatively, a reliable local bus service picks up nearby, connecting to the town center and Bath. Nearby, Sladesbrook Park, Ashley Park, and various playing fields offer outdoor recreation, along with plenty of peaceful country walks.
Additional Useful Information:
Tenure: Freehold House
Council Tax Band: F
Current EPC Rating: C (71) // Potential Rating: C (80)
Services: Mains Gas Radiator Central Heating. Mains Water Supply. Mains Electricity Supply. Mains Drainage. Double Glazing.
Important information
This is a Freehold property.
This Council Tax band for this property F
Property Ref: 463_655919
Similar Properties
Moor Park, Neston, Corsham, Wiltshire, SN13
4 Bedroom Detached House | Guide Price £650,000
An impressive and spacious detached family home offering an attractive and stylish interior with planning permission for...
The Common, Broughton Gifford, Wiltshire, SN12
4 Bedroom Detached House | Guide Price £650,000
An individual and beautifully re-modelled detached house offering four spacious bedrooms and a stunning rear extension t...
Upper Castle Combe, Wiltshire, SN14
3 Bedroom Semi-Detached House | £625,000
A beautiful example of a lovingly restored Grade II listed semi-detached house set within the hugely popular Village of...
Chapel Knapp, Gastard, Corsham, Wiltshire, SN13
3 Bedroom Detached House | Guide Price £850,000
A rare opportunity to purchase a large detached bungalow with huge potential and outbuildings, enclosed within a generou...
Academy Drive, Corsham, Wiltshire, SN13
4 Bedroom Detached House | Guide Price £850,000
Rare to the market and available with NO ONWARD CHAIN – Located in an enviable position within the exclusive and sought...
High Street, Semington, Wiltshire, BA14
5 Bedroom Detached House | Guide Price £900,000
A beautifully presented detached house offering a wealth of character and versatile accommodation spanning three storeys...

Hunter French (Corsham)
3 High Street, Corsham, Wiltshire, SN13 0ES
How much is your home worth?
Use our short form to request a valuation of your property.
Request a Valuation


