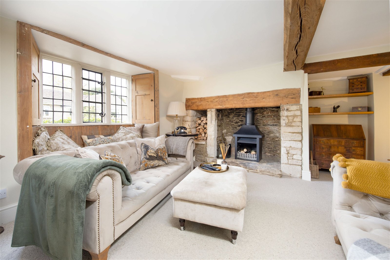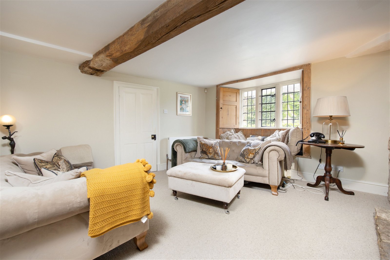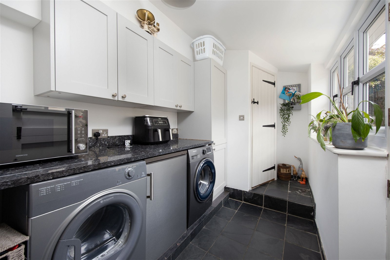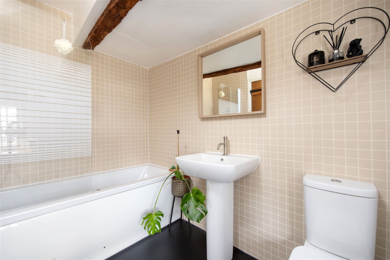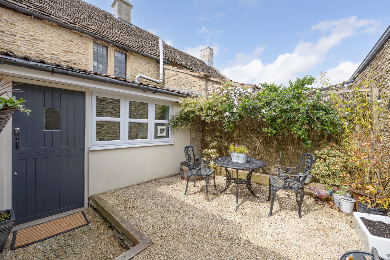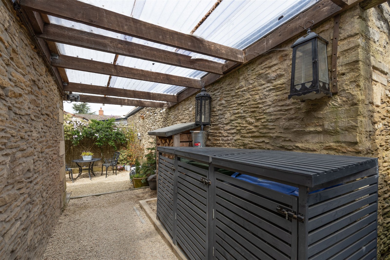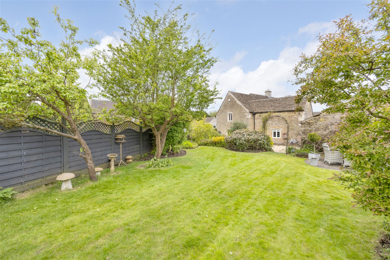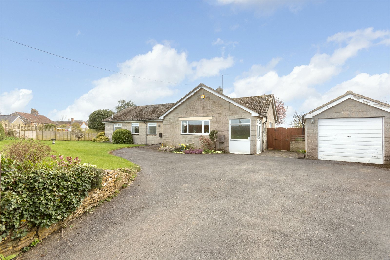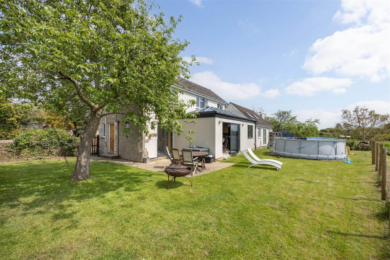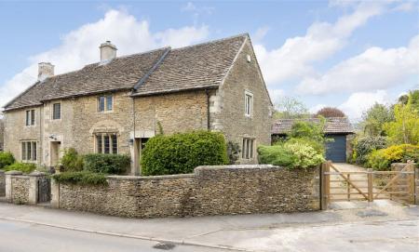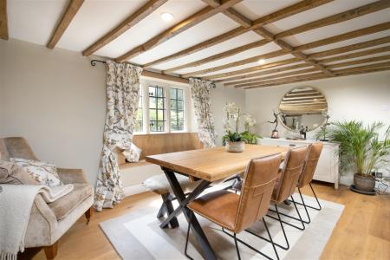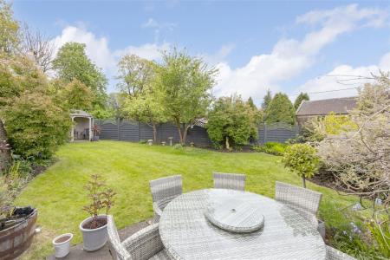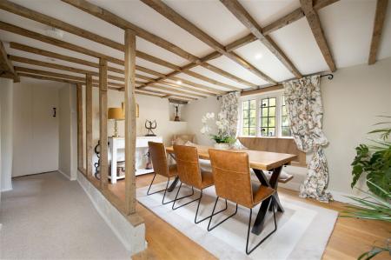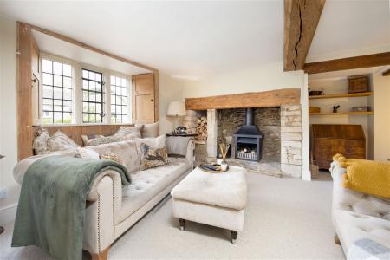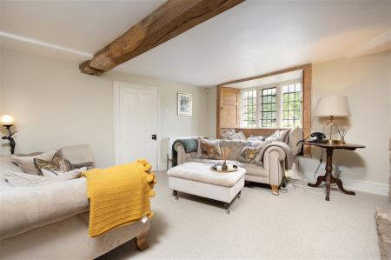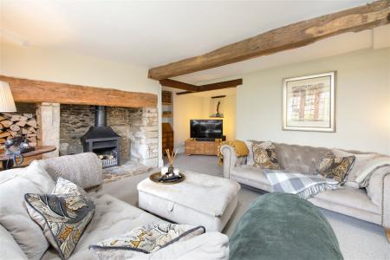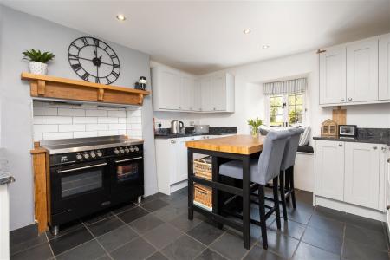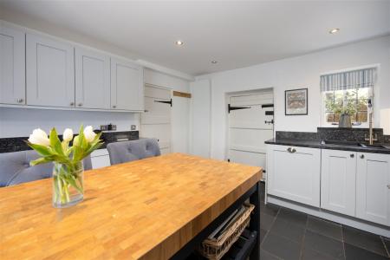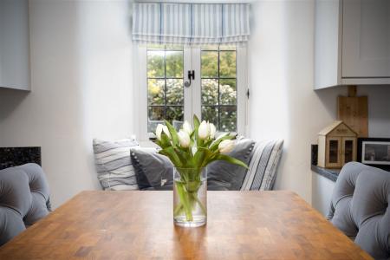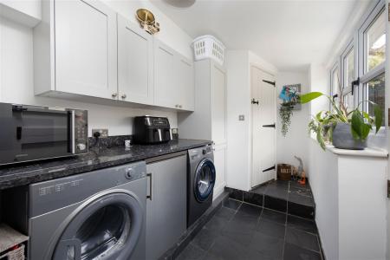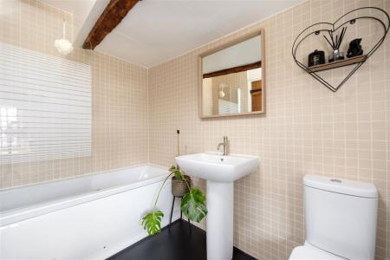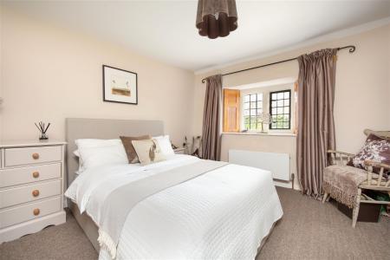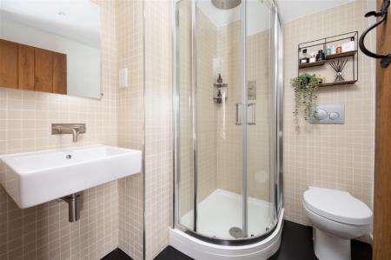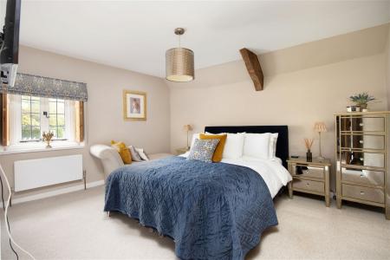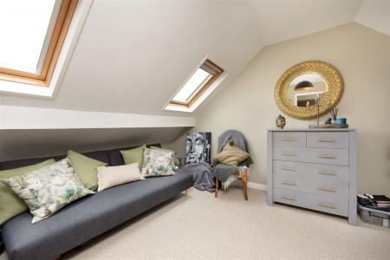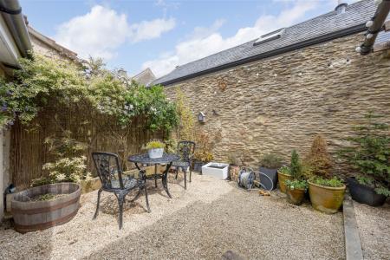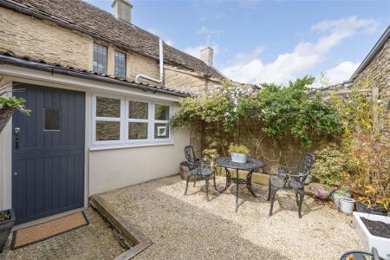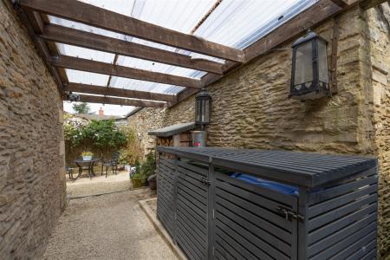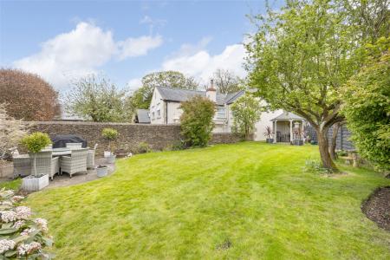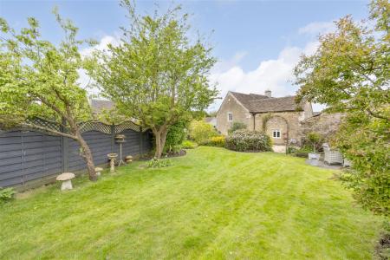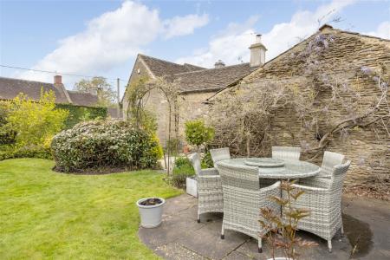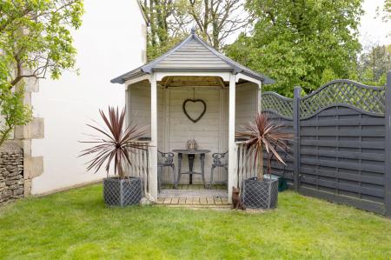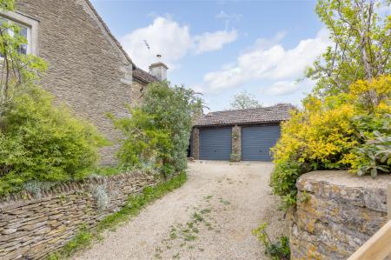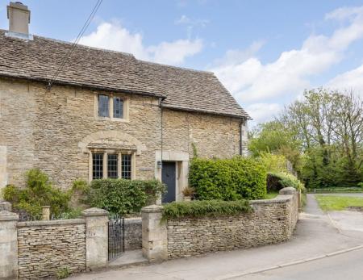- Beautiful Grade II listed semi-detached house in hugely popular Village location
- Three double bedrooms
- Sleek family bathroom plus stylish en suite shower room as well as a handy downstairs cloakroom
- Spacious sitting room with wood-burning stove and a charming window seat with shutters
- Sizeable dining room with exposed wooden beams
- High quality kitchen with breakfast bar and solid worktops
- Useful utility room with access to private courtyard
- Gorgeous level garden often found bathed in direct sunlight
- Private driveway parking leading to double garage
- Abundance of character throughout
3 Bedroom Semi-Detached House for sale in Upper Castle Combe
Set within the upper outskirts of the quintessentially English Village of Castle Combe, this gorgeous period property dates back to C.1645 and has since been meticulously restored and improved to the highest of standards to promote easy modern living and contemporary style, with all the charm of a bygone era. Offering genuinely well-proportioned accommodation over two floors, this semi-detached Grade II Listed house features a light entrance hall that opens out into an impressive 16' formal dining room that showcases oak flooring, exposed cross beam timbers, a beautiful leaded window with stone mullions with a window seat below, making it the perfect room for entertaining. A separate and inviting sitting room can be found boasting a large inglenook fireplace with a working wood-burning stove inset, exposed wooden beams, and a large understairs storage cupboard, further to a stone mullion window with working wooden shutters and another window seat in situ - A highly comfortable space in which to relax with a film in the evenings after a glorious countryside walk. Another social hub within this beautifully presented home is the sleek kitchen / breakfast room, which can be found towards the rear of the property offering fitted appliances inclusive of a fridge and dishwasher by 'Bosch', further to the in-keeping black composite double sink with swan neck tap in situ. A 'Britannia' range cooker has been tastefully framed to occupy the space within an old fireplace inset, accented on both sides by solid granite worktops. Additionally within this tiled and bright dual-aspect kitchen, there is a breakfast-bar island with lovely oak worktops which allows for even more preparation / dining space, as well as providing extra storage further to the abundance that can be found within the shaker-style kitchen cupboards and drawers. Supplementary storage can also be found within the cupboards in the separate utility room that leads out from the kitchen, coming complete with further granite worktops as well as a 'Samsung' washing machine, a 'Kenwood' under counter freezer, and a 'Hotpoint' tumble drier. This utility room provides access in turn to a handy cloakroom / W.C, as well as a lovely stable door that leads to a delightful and highly private level courtyard garden - The perfect place to enjoy a quiet morning coffee or a relaxing glass of wine.
Head up the stairs to the bright and airy landing on the first floor and you will find a sizeable and sleek family bathroom that comprises of a full-length bath with shower over, a wash basin, W.C and heated towel rail - All illuminated nicely by plenty of natural light that streams in through the window. Also supported by the landing are three generously-proportioned double bedrooms that again offer character, with the main bedroom also benefitting from a stylish en suite shower room with wash basin, mirror cabinet, and W.C.
Further to the aforementioned private courtyard garden, there is an expansive and nicely maturing formal garden which is situated to the other side of this property, benefitting from plenty of direct Southerly sun. Predominantly laid to lawn, this family-friendly outside space is accented by small trees and planting beds along the borders that are home to an array of beautiful flowers and plants to help provide a colourful backdrop and thriving wildlife throughout the year. Moreover, this substantial outside space provides another private patio area in which to host and relax, as well as a wooden secure arbour in situ. A very rare added bonus to a property of this type and era is the private driveway that has parking for three cars, leading in turn to a double garage with power, lighting and convenient electrical garage doors. A gate leads through into the rear courtyard which has access to the house and a separate space for the recently installed oil tank and boiler.
Surrounded by Cotswolds National Landscape, Castle Combe offers plenty of picturesque walks and quaint villages streets waiting to be explored! Voted "The prettiest Village in England", Castle Combe has a secluded position in the By Brook Valley. Just a short walk from the property is the renowned Manor House Hotel with its Michelin star restaurant golf course designed by Peter Alliss, regarded as one of the top 100 in the UK. Castle Combe lies in an Area of Outstanding Natural Beauty, amidst beautiful North Wiltshire countryside, north west of the market town of Chippenham and within easy reach of the Georgian city of Bath, with its many cultural, leisure and shopping attractions. There is a bus stop just across the road which goes to the nearest village of Yatton Keynall which has an excellent primary school, doctors surgery, post office and shop and pubs. Tetbury and Cirencester, two typical Cotswold's towns, are close by, as is the beautiful Westonbirt Arboretum. The M4 motorway (Junctions 17 & 18) provides fast road access to London, Bristol, Swindon and the South West, and the nearby large town of Chippenham offers a comprehensive range of shopping facilities and amenities including a sports/leisure centre and main line rail services (with London Paddington accessible usually within 75 minutes). There is a good choice of both state and private education in the area and those with an interest in country and leisure pursuits are well catered for in the region. Castle Combe has featured regularly as a film location, most recently in The Wolf Man, Stardust and Stephen Spielberg’s War Horse. It was also used in the original Dr Doolittle film. The village has a rich history and the houses are made up of the honey coloured Cotswold stone, typical for a village of this area. Within Castle Combe you’ll find a Market Cross and St Andrew’s Church which dates from the 13th century. The church houses a faceless clock which is reputed to be one of the oldest working clocks in the country. Stroll along the village to the bridge and you’ll not only enjoy the views but may be able to purchase homemade cakes, sweets or bunches of flowers from outside the locals’ houses. Stop at the bottom of the village by the bridge and enjoy a great photographic moment too!
Additional Information:
Tenure: Freehold House (Grade II Listed)
Council Tax Band: E
EPC Rating: E (42) // Potential: C (71)
Services: Oil fired radiator central heating. Mains water supply. Mains drainage. Mains electricity supply. Mix of single and double glazing throughout.
Important information
This is a Freehold property.
This Council Tax band for this property E
Property Ref: 463_840189
Similar Properties
Albion Crescent, Corsham, Wiltshire, SN13
5 Bedroom Detached House | Guide Price £625,000
Located on the popular Bellway development to the West of Corsham, and in a peaceful position with views over countrysid...
Slaughterford Road, Biddestone, Wiltshire, SN14
3 Bedroom Bungalow | Guide Price £600,000
VENDOR SUITED – Located in a private position in the charming village of Biddestone, this three-bedroom detached bungalo...
Coppershell, Gastard, Corsham, Wiltshire, SN13
3 Bedroom Bungalow | Offers in region of £575,000
RARE TO THE MARKET – Positioned on a generous corner plot in the heart of the village of Gastard, 1 Coppershell is a dec...
Moor Park, Neston, Corsham, Wiltshire, SN13
4 Bedroom Detached House | Guide Price £650,000
An impressive and spacious detached family home offering an attractive and stylish interior with planning permission for...
The Common, Broughton Gifford, Wiltshire, SN12
4 Bedroom Detached House | Guide Price £650,000
An individual and beautifully re-modelled detached house offering four spacious bedrooms and a stunning rear extension t...
Meadowfield, Bradford on Avon, Wiltshire, BA15
5 Bedroom Detached House | Guide Price £750,000
Enjoying a commanding position with stunning views from this peaceful 'no through road' location, this low-maintenance d...
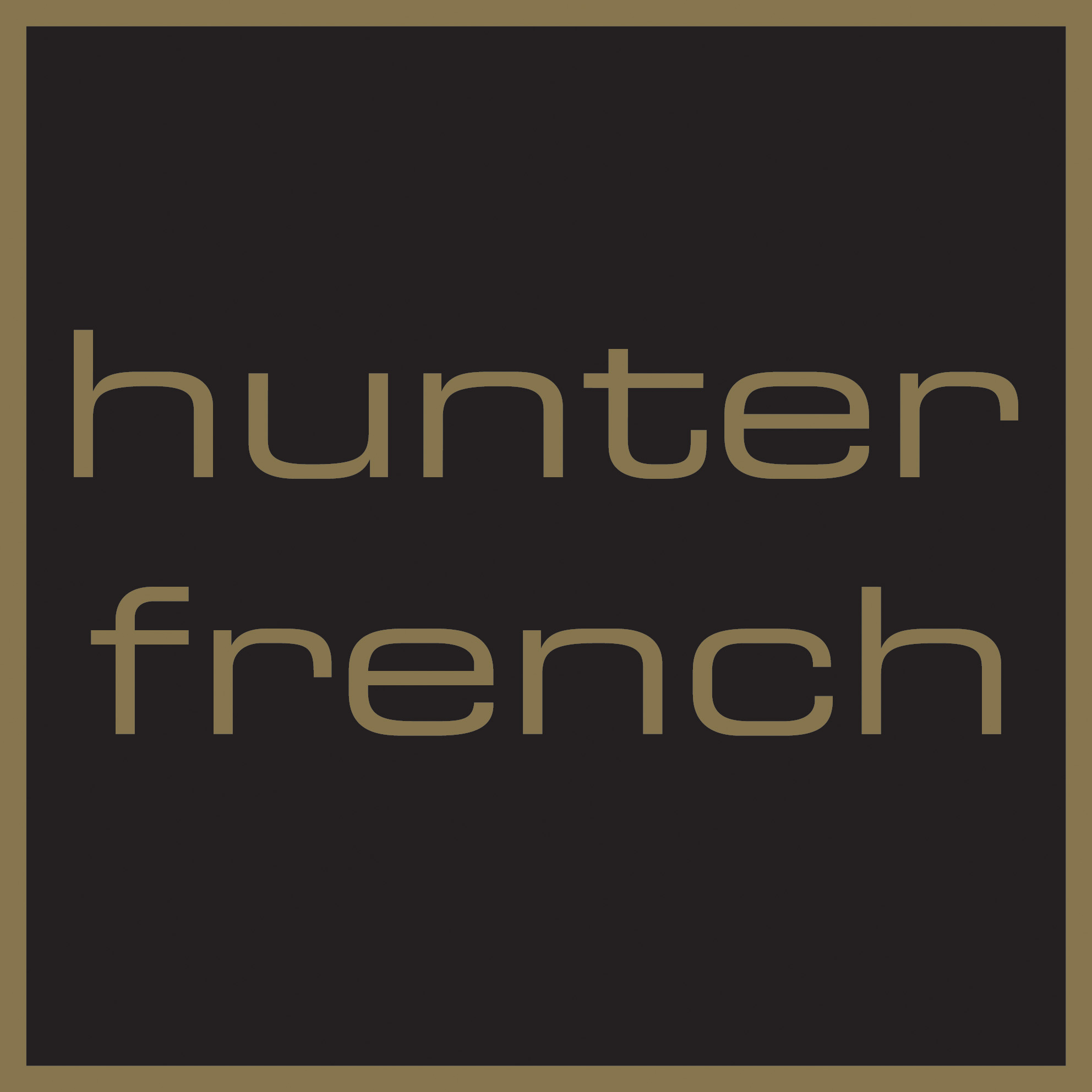
Hunter French (Corsham)
3 High Street, Corsham, Wiltshire, SN13 0ES
How much is your home worth?
Use our short form to request a valuation of your property.
Request a Valuation




