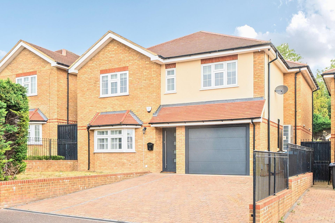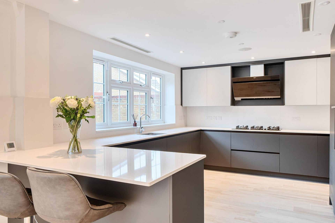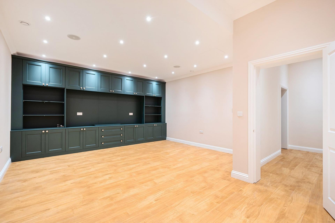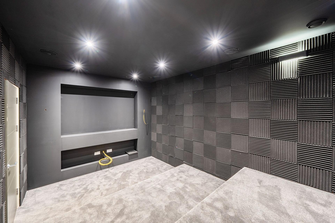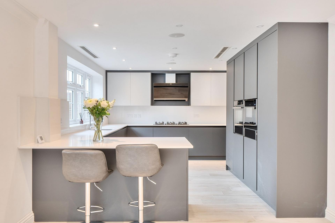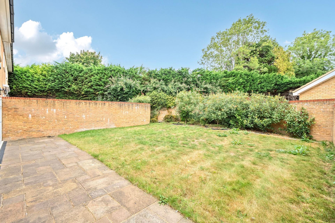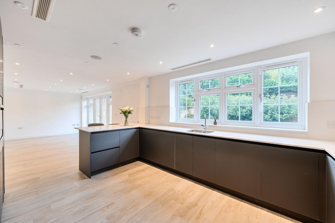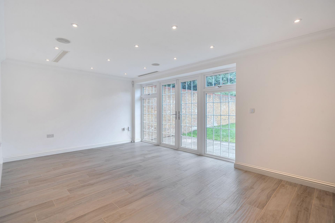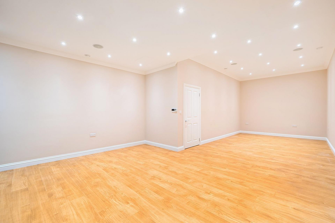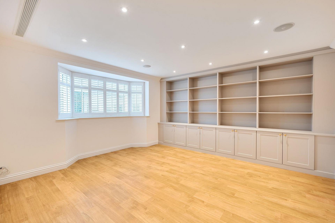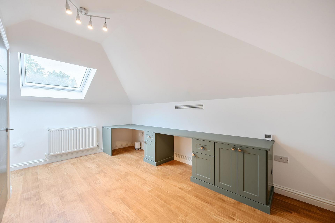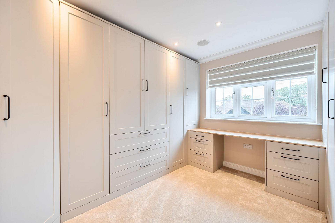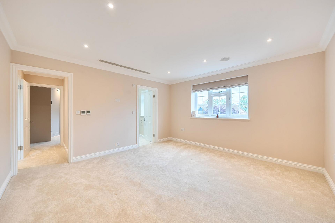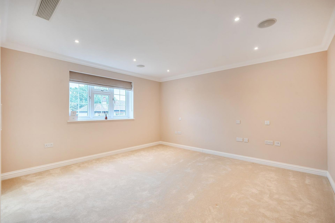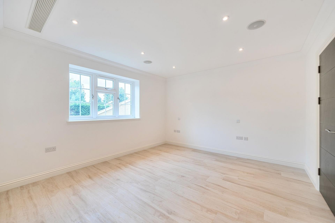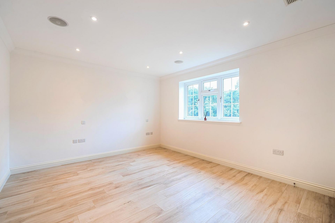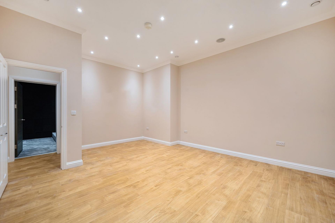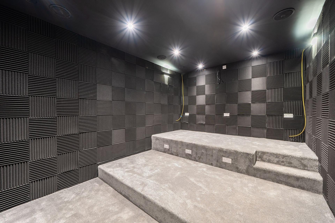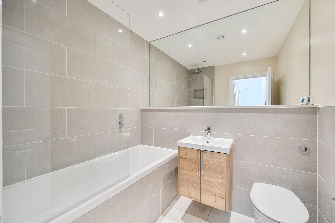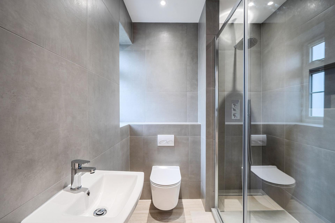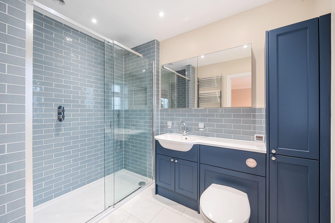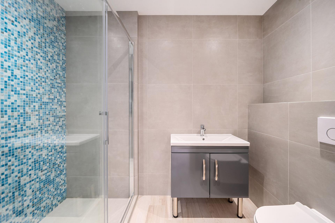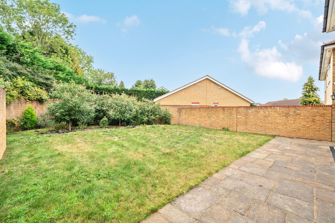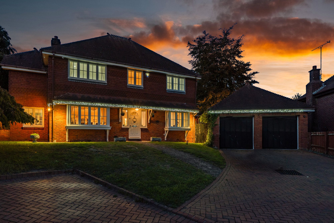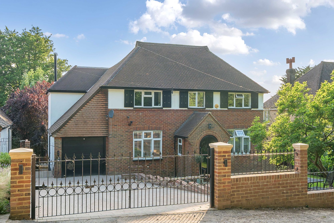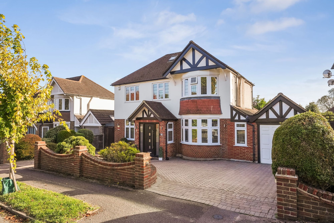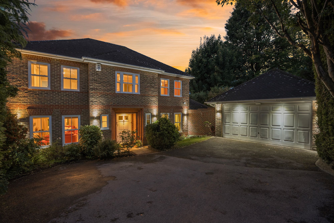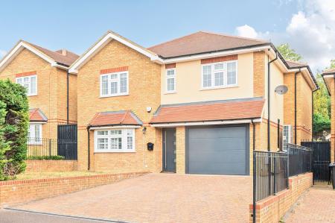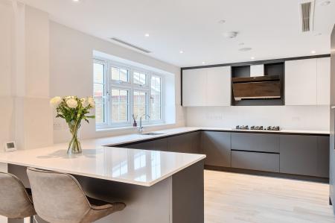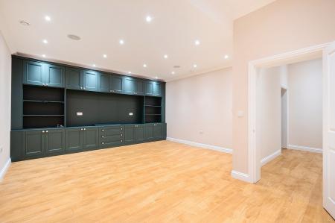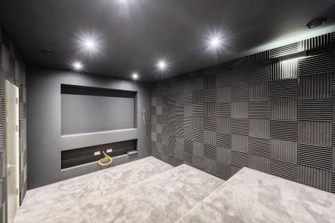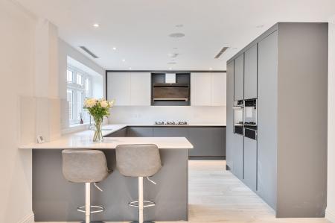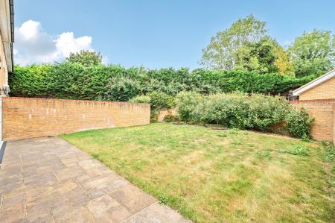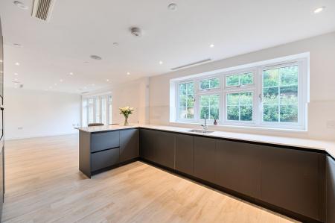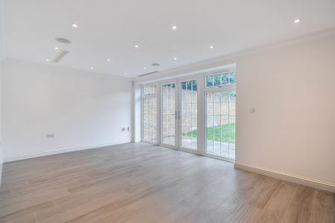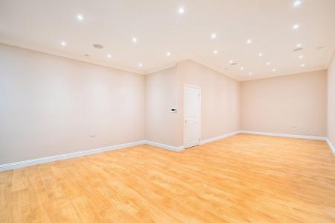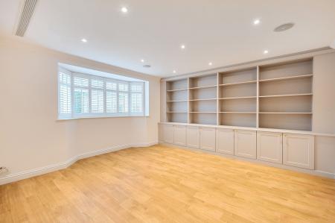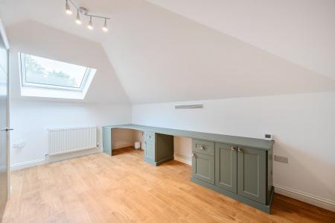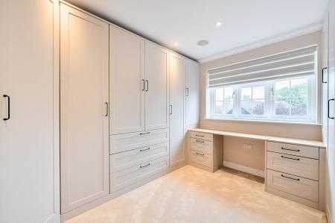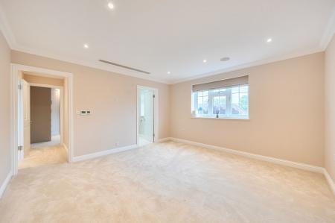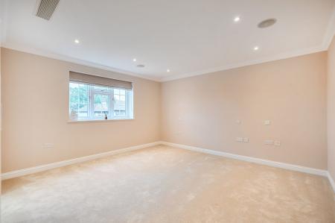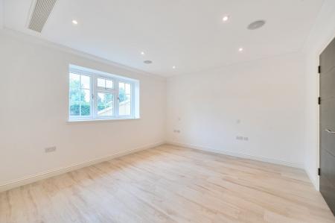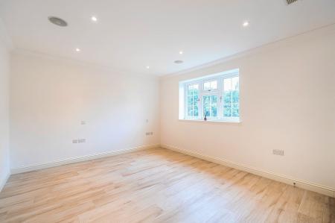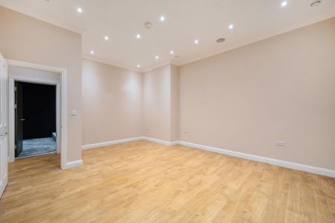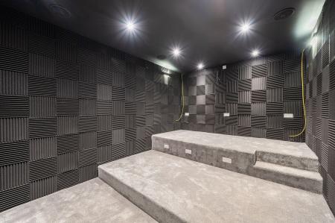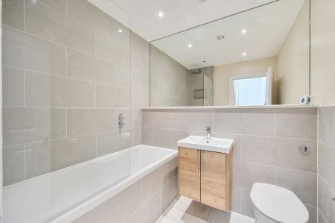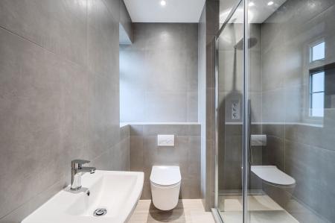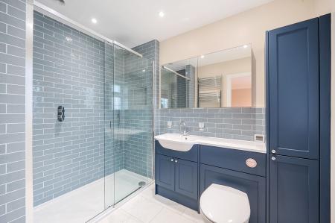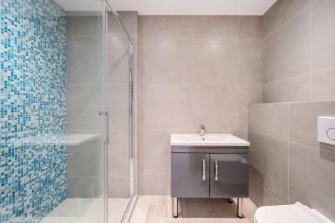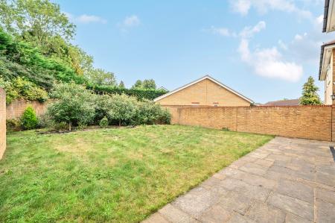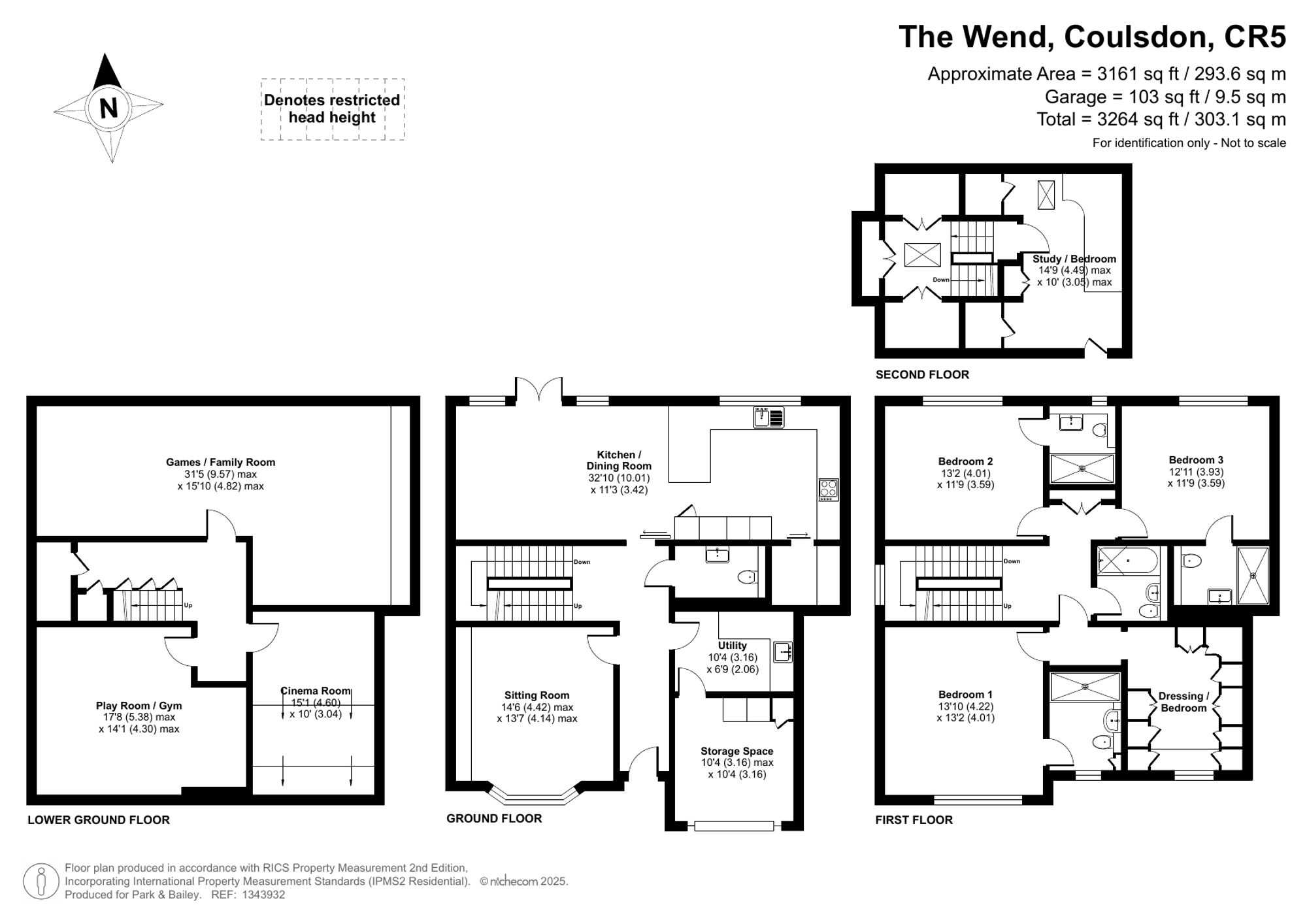- Substantial 4/5-bedroom detached home (3160 sqft / 293.6 sqm) over four floors
- Newly renovated to a high specification throughout
- Impressive basement with cinema room, games room, and gym/studio
- Three en-suite bathrooms plus contemporary family bathroom
- Principal suite with dressing room (or optional fifth bedroom)
- Smart tech air conditioning, underfloor heating, Control4, Unifi WiFi, Sonos, CCTV, solar panels.
- High-end kitchen with walk-in pantry and integrated appliances
- Utility room, guest cloakroom, and bespoke storage throughout
- Private walled garden with patio and lawn, paved driveway and secure garage store
- Walking Distance to excellent school catchment and transport links
4 Bedroom Detached House for sale in Coulsdon
Newly Renovated, High Spec & High Tech Family Home in Coulsdon (3161 sqft / 293.6 sqm) This stunning four/five-bedroom detached home has been newly renovated to an exceptional standard, offering cutting-edge technology, luxury finishes, and versatile living spaces over four beautifully designed floors. Set in a quiet, sought-after part of Coulsdon, the property is chain-free and benefits from the remainder of its NHBC warranty.
On Entering the ground floor, a welcoming hallway sets a tone of elegance and practicality, with a cloak room and separate utility Room. A front‑aspect living room with bespoke built in cabinetry and plantation shutters that create both comfort and character.
To the rear, the open‑plan kitchen and dining area is the true heart of the home, beautifully designed, fitted with premium integrated appliances, oven, microwave, warming drawer, five-ring gas hob, full height fridge and freezer and dishwasher. A walk‑in pantry adds additional storage. Wide double doors open directly to the garden patio, creating a bright and sociable space for family life and entertaining.
The lower ground floor is a particular highlight and exceptional leisure space, with a private sound insulated cinema room with mood lighting. A large games room with bespoke storage, and a versatile additional room ideal for a gym, home studio or playroom. Few properties offer this much recreational space in such a flexible arrangement.
From the ground floor, a striking Bulgarian limestone staircase rises to the first floor where the luxurious principal suite is found. This includes a spacious double bedroom, a stylish en‑suite shower room and a large fully fitted dressing room with wardrobes and a dressing table (which can be reinstated as a bedroom if preferred)
Two further double bedrooms each with their own private en‑suite shower rooms, offering convenience for family members or guests, while a brand‑new contemporary family bathroom completes this floor.
The top Floor has a flexible bonus space, this bright, private room is ideal for a home office, teenagers retreat or fifth bedroom, with built in desk and storage.
The property is equipped with an array of High -Tech features designed for comfort and efficiency. Underfloor heating on ground, lower ground, and first floors – controlled via thermostats and remotely via mobile app. Air conditioning is fitted throughout all main living and sleeping areas, while a Control4 system manages the lighting. Integrated Sonos sound system, and solar panels for efficiency and reduced energy bills
Outside, the rear garden is private and well‑proportioned, with a patio terrace and lawn perfect for children and summer entertaining. To the front, there is a paved driveway with parking for multiple vehicles, a garage store with electric roller door, although not suitable for car storage is excellent for bikes, tools, and equipment.
The property is offered with no onward chain and benefits from the remainder of its NHBC warranty. With exceptional specification, versatile living space and a location close to excellent schools and access to green spaces, transport connections and local amenities, this stylish modern home presents an outstanding opportunity for families looking to put down roots in Coulsdon.
The property sits within a desirable and established residential pocket of Coulsdon, cherished for its peaceful atmosphere, leafy surroundings, and family-friendly amenities. Residents benefit from outstanding local schooling options, with Woodcote Primary School and Woodcote High School nearby. The area is also well-served by local nurseries and a number of independent and specialist schools, all complementing the strong academic reputation of the neighborhood.
Coulsdon town center provides a Waitrose and Aldi, independent shops, cafés, and restaurants, fostering a vibrant community spirit. For more extensive retail therapy, Purley and Croydon’s shopping hubs are easily accessible. Several parks and outdoor spaces—including the scenic Farthing Downs—offer opportunities for walks, cycling, and family picnics. Commuters will appreciate the excellent transport links, with Coulsdon Town and Coulsdon South stations both within a mile, serving fast routes to London Bridge in 20 min and London Victoria in under 40 Minutes and Gatwick Airport. For road travel, the nearby A23 and M25 give streamlined access across Surrey and the wider Southeast. Reliable local bus services complement this, connecting to neighboring towns and amenities.
London Borough of Croydon Council Tax Band G
As part of the service we offer, we may recommend ancillary services to you which we believe will help your property transaction. We wish to make you aware that should you decide to proceed we will receive a referral fee. This could be a fee, commission, payment or other reward. We will not refer your details unless you have provided consent for us to do so. You are not under any obligation to provide us with your consent or to use any of these services, but where you do, you should be aware of the following referral fee information. You are also free to choose an alternative provider.
Cook Taylor Woodhouse Solicitors – £250 + VAT per referral
Taylor Rose Solicitors – £175 + VAT per referral
Arnold & Baldwin Surveyors – 10% of fee
Huxley Surveyors – £25/£50 voucher per referral
Atrium Surveyors - £20 - £50 per referral
Energy Efficiency Current: 84.0
Energy Efficiency Potential: 93.0
Important Information
- This is a Freehold property.
- This Council Tax band for this property is: G
Property Ref: 697352b3-8c4d-48c8-bef1-6e9ca4e97b48
Similar Properties
Shenfield Close, Coulsdon, CR5
5 Bedroom Detached House | Offers in excess of £1,100,000
Located on the sought-after Chipstead/Coulsdon borders, this impressive five-bedroom detached home (2436sqft-226sqm) off...
4 Bedroom Detached House | Offers in excess of £1,000,000
Situated in a peaceful cul-de-sac, this impressive detached home combines elegant design with practical living. The inte...
4 Bedroom Detached House | Offers in excess of £1,000,000
This superb four-bedroom detached family home is set on the highly desirable west side of Coulsdon, offering spacious an...
5 Bedroom Detached House | Offers in excess of £1,175,000
Tucked away at the end of a peaceful cul-de-sac on the prestigious Coulsdon/Chipstead borders, this exceptional five-bed...
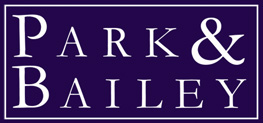
Park & Bailey Coulsdon (Coulsdon)
Coulsdon, Surrey, CR5 2YY
How much is your home worth?
Use our short form to request a valuation of your property.
Request a Valuation
