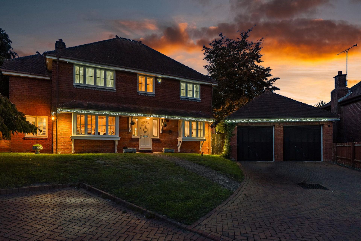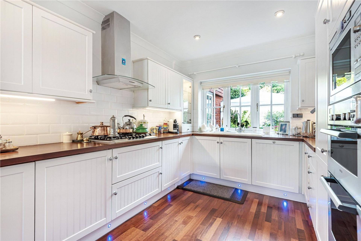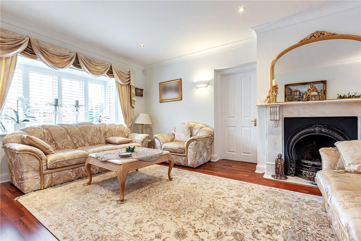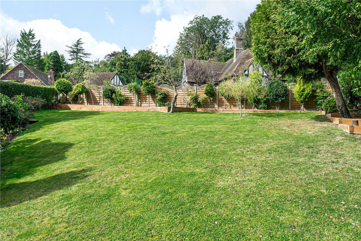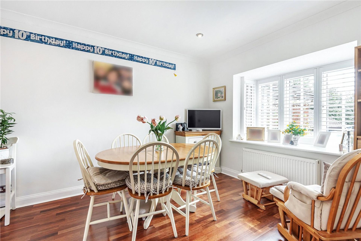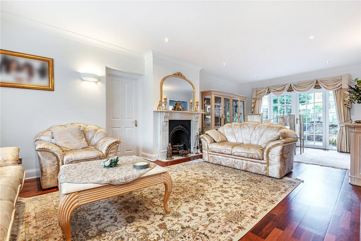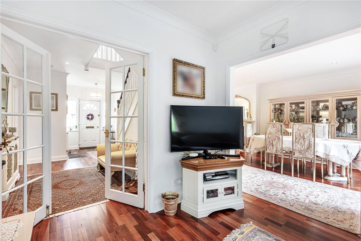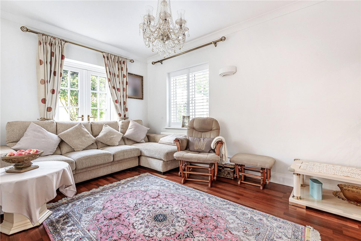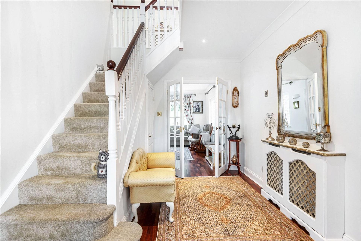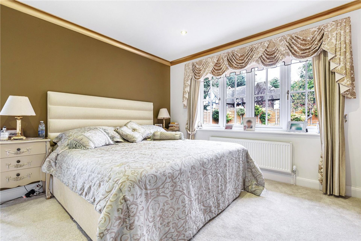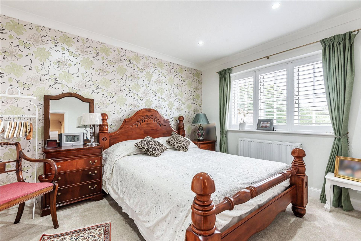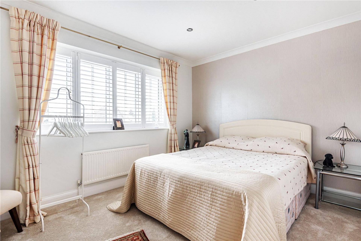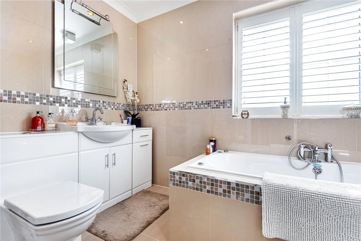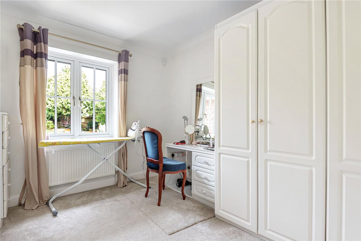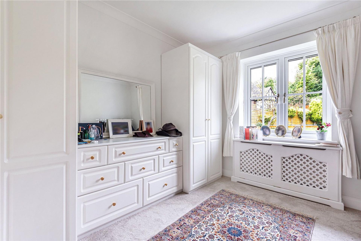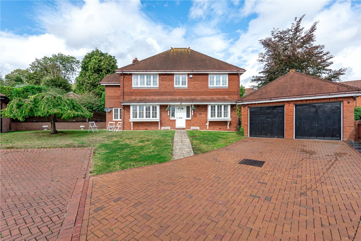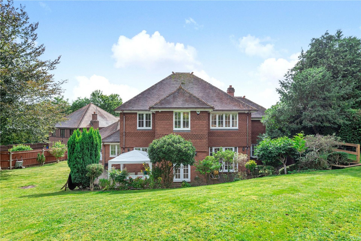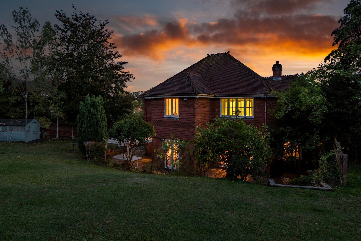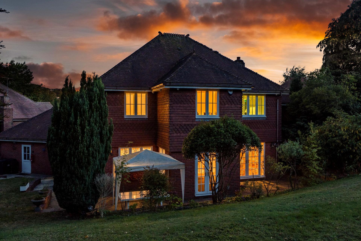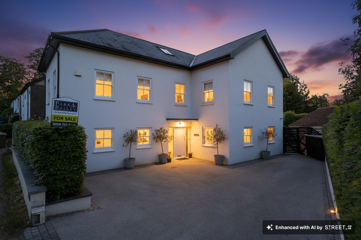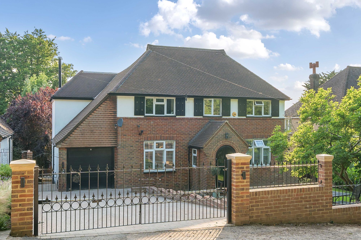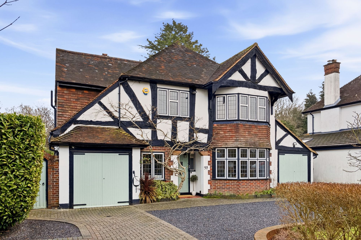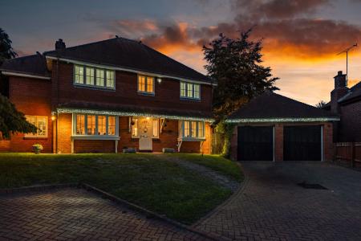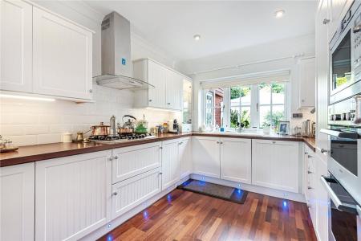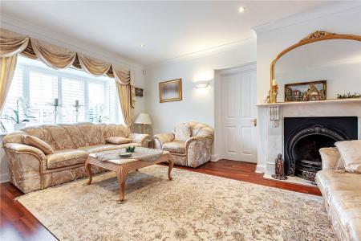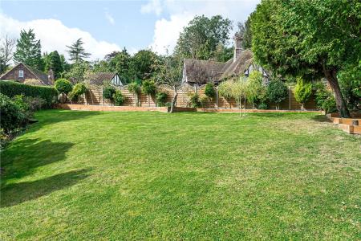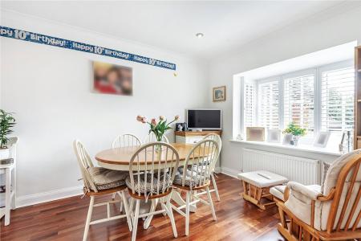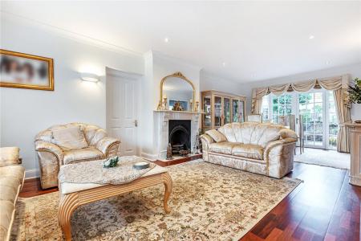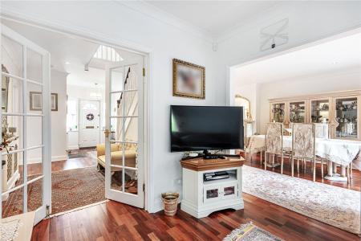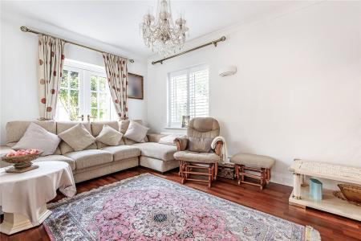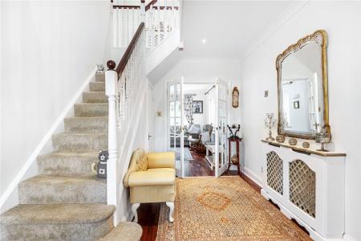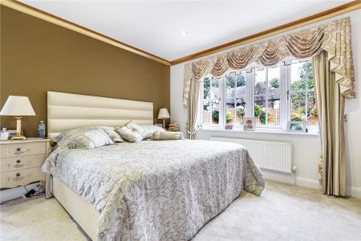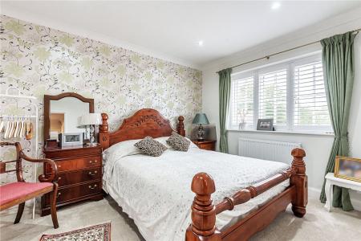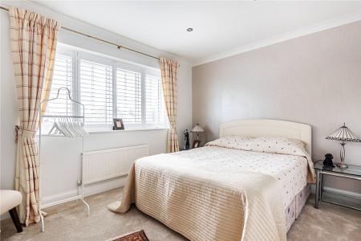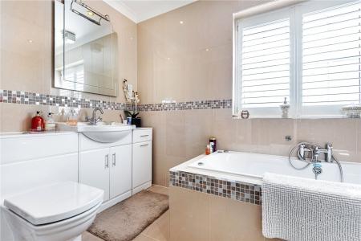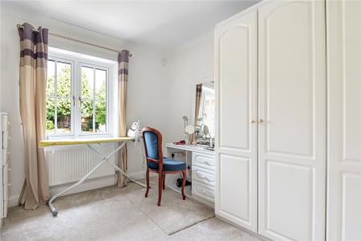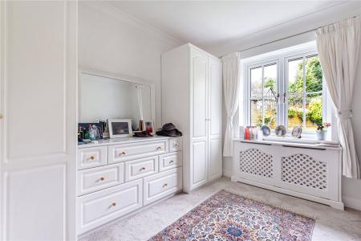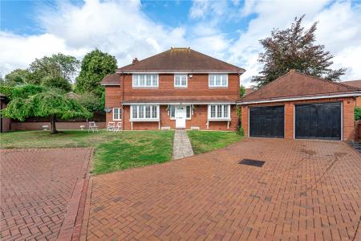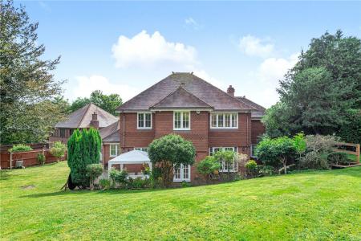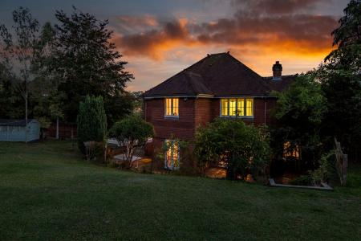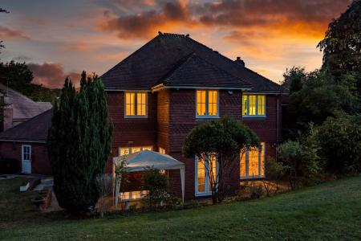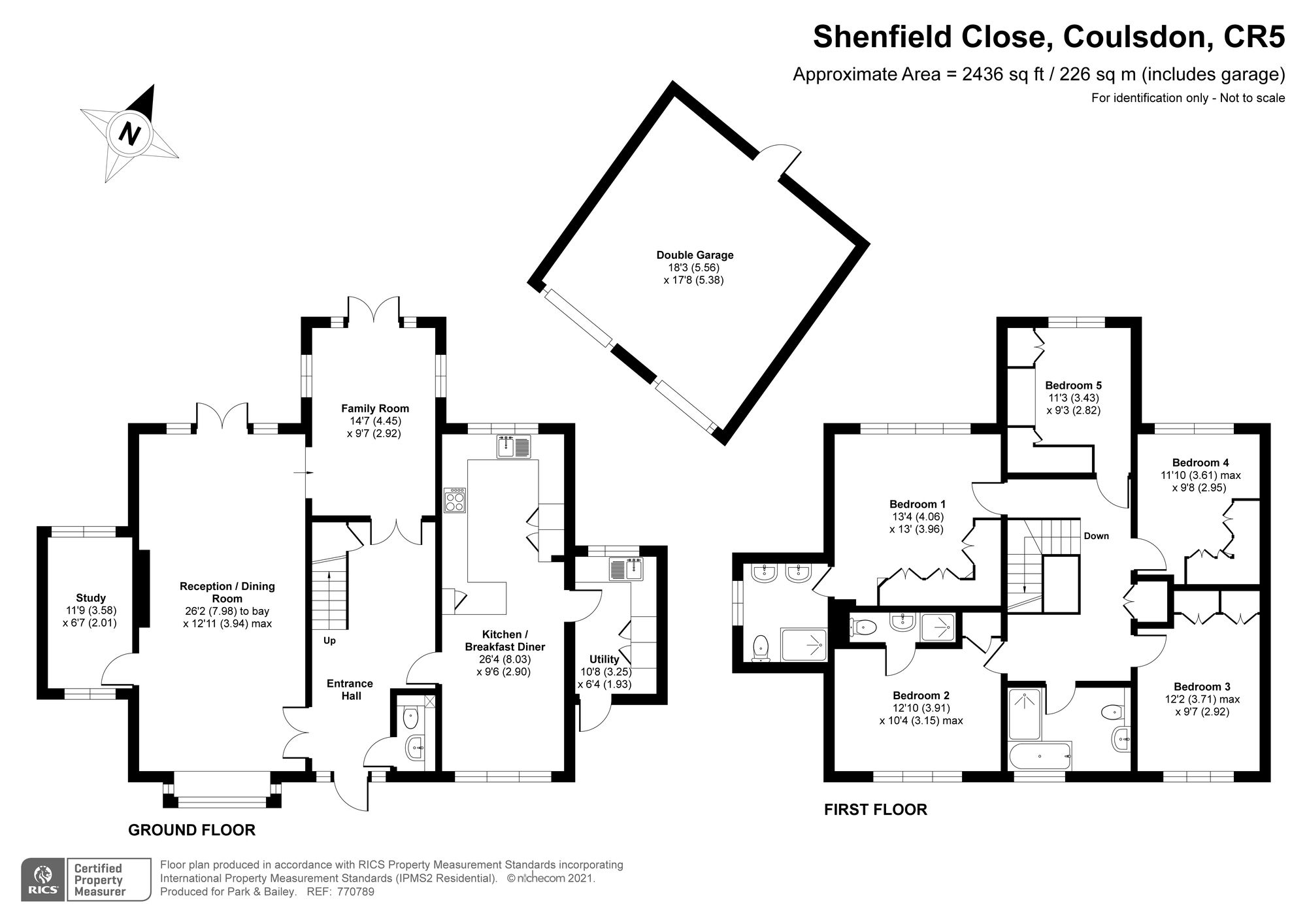- Five Double Bedrooms
- Executive Style Detached House (2436sqft - 226sqm)
- 2 En-Suites
- Three Beautiful Reception Rooms
- Kitchen/Family Room
- Beautifully Presented Throughout
- Detached Double Garage
- Driveway Providing Parking
- Cul-De-Sac Location
5 Bedroom Detached House for sale in Coulsdon
This exceptional modern family home enjoys an enviable position on the borders of Chipstead, offering the perfect combination of stylish living and practical space for everyday life. With its charming part tile-hung façade and well-balanced proportions, the property presents a welcoming first impression that is both elegant and homely.
Step inside and you are immediately struck by the sense of light and space. The accommodation has been thoughtfully designed to suit both family living and entertaining, with well-planned rooms that flow seamlessly from one to the next.
At the heart of the home is the spacious, double-aspect lounge. This inviting room features a focal fireplace, plantation-style shutters and double doors opening directly onto the rear garden, creating a wonderful setting for relaxed evenings or social gatherings. Adjoining this is a bright dining room, triple-aspect in design with further access to the garden. It is a versatile space, perfectly suited to both formal dining and more casual family meals.
Working from home is well catered for with a peaceful study, also double-aspect, while at the rear a generous kitchen/breakfast room offers both style and functionality. The kitchen is fitted with an extensive range of modern units, complemented by integrated appliances including a five-ring gas hob, double oven, microwave, dishwasher, fridge and freezer. Ample space for informal dining makes this a natural hub of the home, with stylish shutters completing the look. A separate utility room provides additional convenience, with access to the side of the property.
Upstairs, a galleried landing leads to five excellent bedrooms. The principal suite is a true retreat, positioned to the rear and benefiting from fitted wardrobes and a luxurious en-suite shower room. The guest bedroom also features built-in storage and a well-appointed en-suite, ideal for visitors or older children looking for privacy. Three further double bedrooms, all with fitted wardrobes, provide excellent flexibility for family members, while a beautifully fitted family bathroom with jacuzzi-style bath and separate shower enclosure completes the accommodation.
Outside, the rear garden is a real sanctuary. Secluded and mature, it offers a mix of lawn, patio and well-stocked borders, along with a greenhouse and shed. This outdoor space is ideal for both relaxation and entertaining, providing year-round interest with its variety of shrubs and trees. To the front, the brick-paved driveway offers excellent parking provision, complemented by a detached double garage and a neat lawn.
In every respect, this home has been created with modern family living in mind. Its spacious layout, high-quality finishes and attractive setting close to Chipstead combine to make it a truly special property that is ready to move into and enjoy.
London Borough of Croydon: Tax Band G
As part of the service we offer, we may recommend ancillary services to you which we believe will help your property transaction. We wish to make you aware that should you decide to proceed we will receive a referral fee. This could be a fee, commission, payment or other reward. We will not refer your details unless you have provided consent for us to do so. You are not under any obligation to provide us with your consent or to use any of these services, but where you do, you should be aware of the following referral fee information. You are also free to choose an alternative provider.
Cook Taylor Woodhouse Solicitors – £250 + VAT per referral
Taylor Rose Solicitors – £175 + VAT per referral
Arnold & Baldwin Surveyors – 10% of fee
Huxley Surveyors – £25/£50 voucher per referral
Atrium Surveyors - £20 - £50 per referral
Energy Efficiency Current: 68.0
Energy Efficiency Potential: 77.0
Important Information
- This is a Freehold property.
- This Council Tax band for this property is: G
Property Ref: 9aaafb88-1779-4722-bf4b-f0a53e92cd09
Similar Properties
5 Bedroom Detached House | Offers in excess of £1,000,000
A magnificent five-bedroom detached family home with some 2710 sqft (252 sqm) living space, blending timeless charm with...
4 Bedroom Detached House | Offers in excess of £1,000,000
Situated in a peaceful cul-de-sac, this impressive detached home combines elegant design with practical living. The inte...
4 Bedroom Detached House | Offers in excess of £1,000,000
This beautiful four-bedroom detached family home occupies a generous level plot backing directly onto Coulsdon Court Gol...
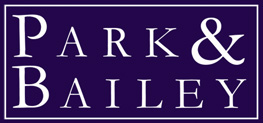
Park & Bailey Coulsdon (Coulsdon)
Coulsdon, Surrey, CR5 2YY
How much is your home worth?
Use our short form to request a valuation of your property.
Request a Valuation
