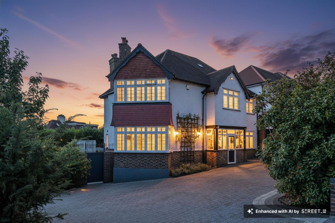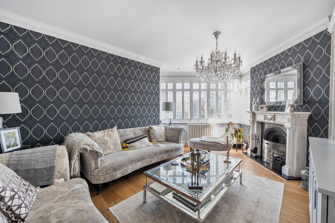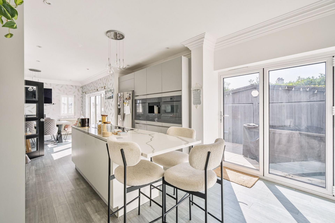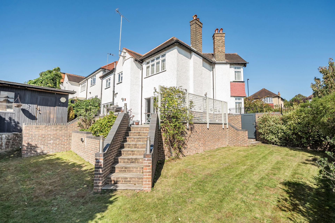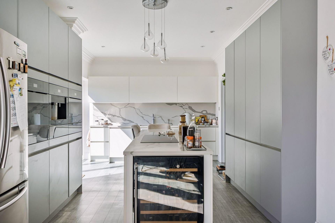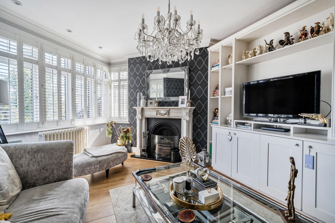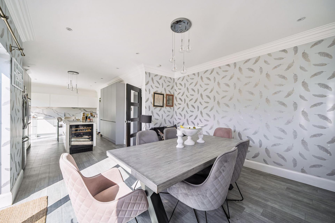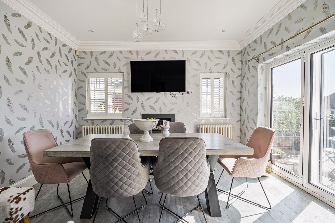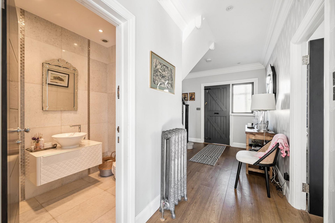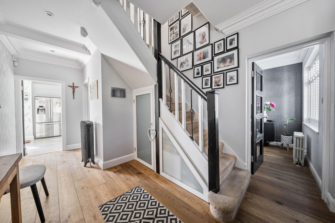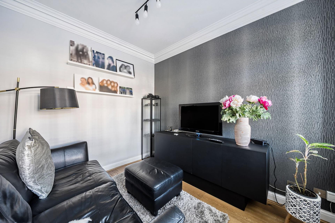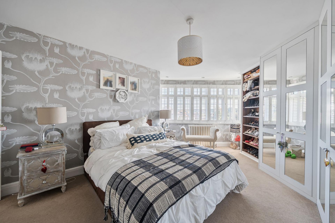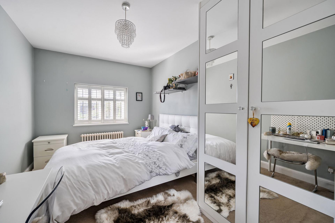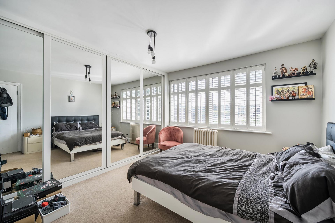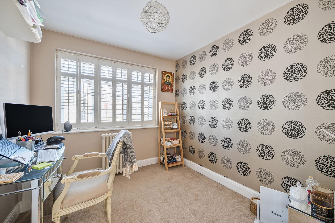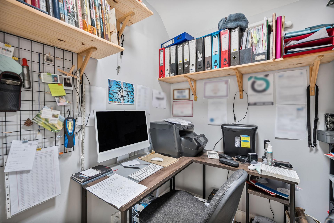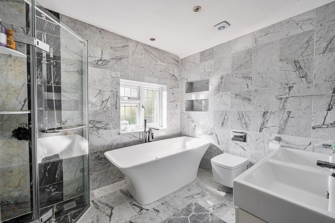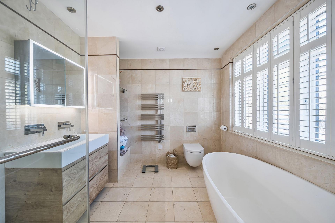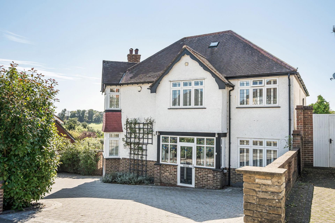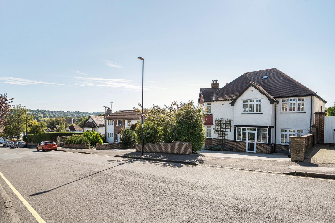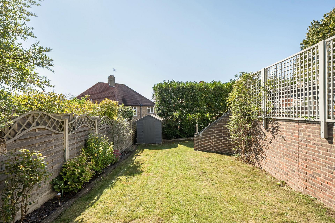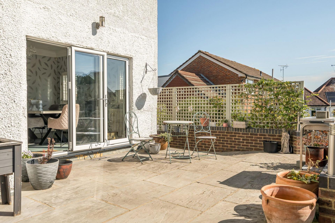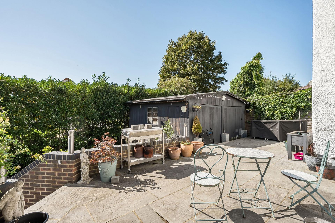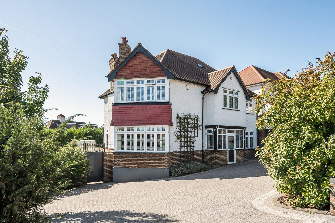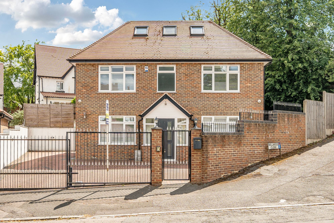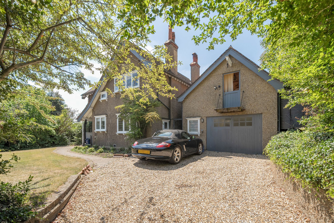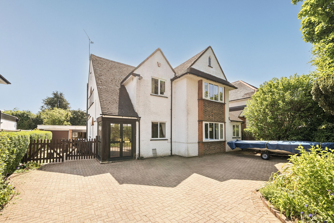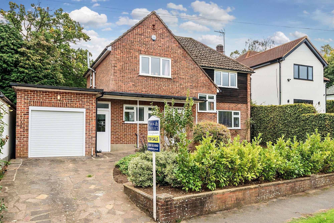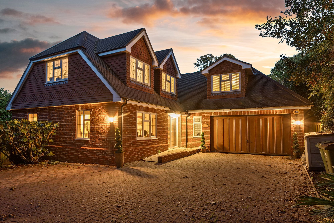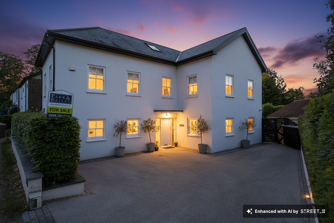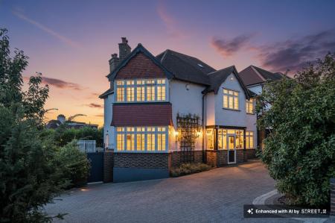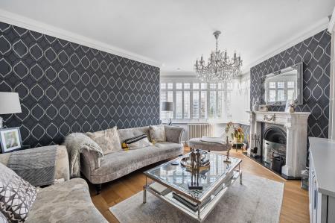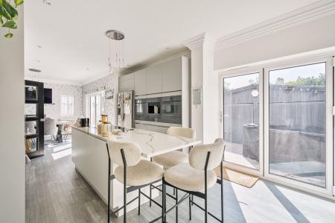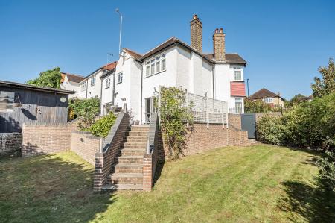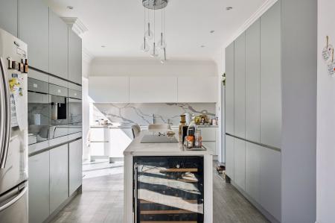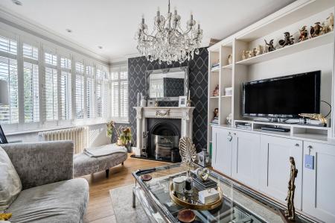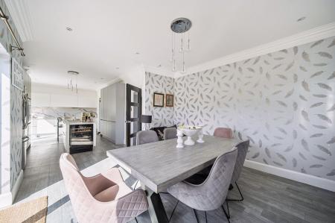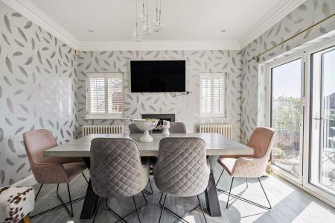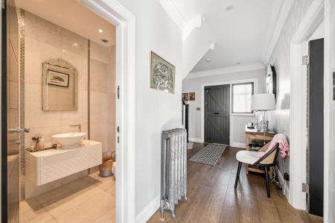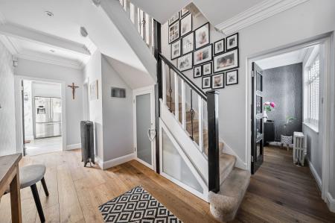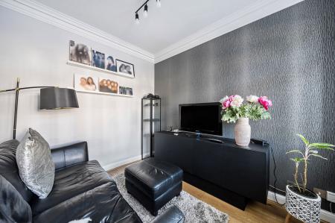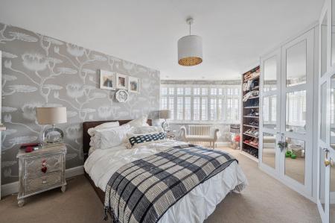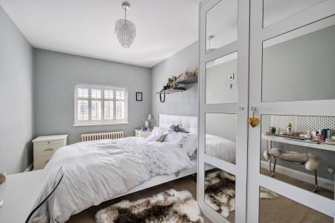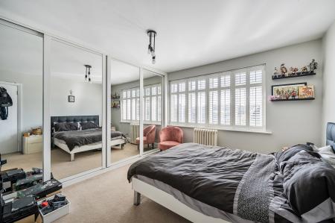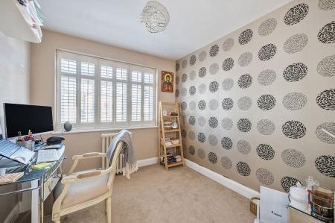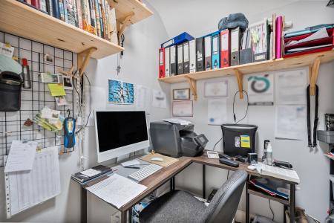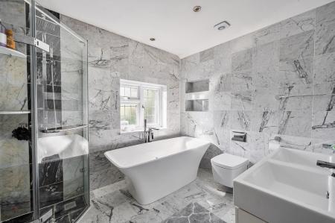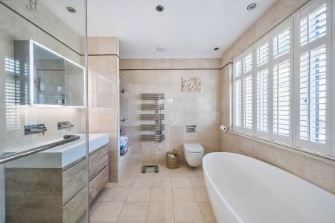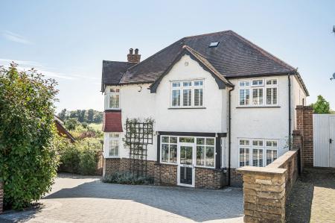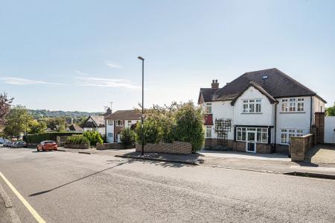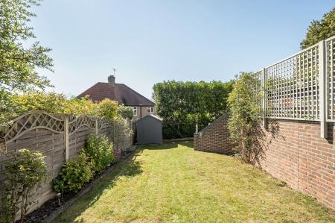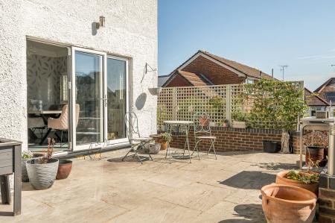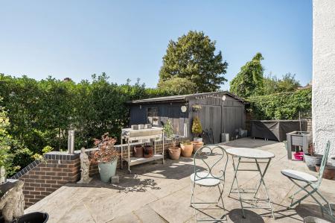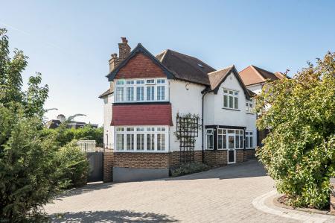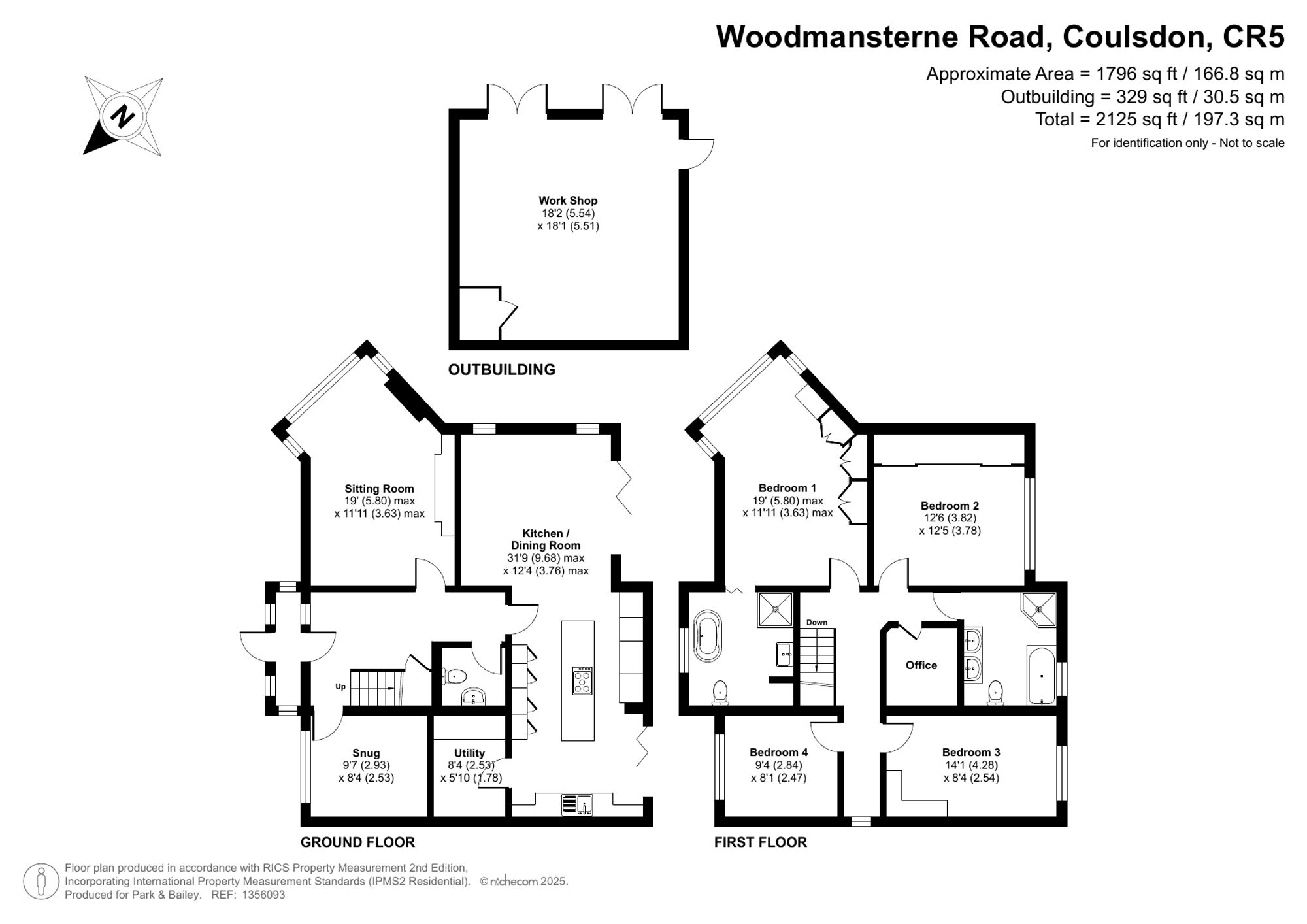- Character Detached Family Home
- Four Spacious Bedrooms
- Principal Bedroom with En-Suite Bathroom/Shower Room
- Snug/TV Room
- Beautiful Sitting Room
- Beautiful Kitchen/Dining Room
- Downstairs WC and Utility Room
- Plantation Shutters
- Enclosed Garden
- Large Driveway to Front
4 Bedroom Detached House for sale in Coulsdon
Set on the highly sought‑after west side of Coulsdon, this beautifully presented detached family home combines elegant interiors, versatile living space and a fantastic garden, making it a wonderful choice for growing families. From the moment you arrive, the property’s impressive in‑and‑out driveway offers an inviting first impression and provides excellent parking for multiple vehicles.
Stepping inside, you are welcomed by an entrance porch leading to a bright hallway, where a convenient downstairs WC is neatly tucked away. To the front of the home, a versatile snug or TV room is finished with stylish plantation shutters, offering a cosy retreat for movie nights or perhaps a quiet study for homework and remote working.
The heart of this home is undoubtedly the stunning sitting room, centred around a feature fireplace and completed with bespoke display shelving. Natural light floods in through the large bay window, dressed with plantation shutters, creating a warm and inviting atmosphere perfect for family gatherings or entertaining guests.
To the rear, the kitchen/dining room has been designed with both practicality and style in mind. A sleek range of fitted units, contrasting surfaces and a central island make it an ideal space for cooking and family mealtimes. Thoughtful design touches include a built‑in oven, microwave and coffee machine, along with a wine fridge neatly fitted into the island. This room is further enhanced by two sets of bi‑fold doors that seamlessly connect the indoors with the rear garden, making summer entertaining effortless. A side window with plantation shutters brings additional light, while a door gives access to a well‑equipped utility room.
Upstairs, the first‑floor landing leads to spacious and carefully considered bedrooms. The principal suite offers a relaxing retreat with a front‑facing window fitted with plantation shutters, fitted wardrobes to maximise storage, and a luxury en‑suite bathroom complete with both a bath and separate shower – perfect for busy family routines. Three further bedrooms are all well‑proportioned, two of them comfortable doubles, and the third a generous single ideal for a child’s bedroom, nursery or study. A beautifully finished modern family bathroom serves these rooms, combining stylish design with functionality.
The outside space is equally impressive. To the rear, a large patio provides the perfect setting for al fresco dining or hosting friends and family. Steps lead down to a secluded lawned garden, where children can play safely and adults can relax in peaceful surroundings. A charming summer house adds versatility, offering space for a garden office, hobbies or simply a quiet escape.
Practicality blends seamlessly with elegance in this property, making it a true family home to be enjoyed for years to come. With its stylish interiors, superb living spaces and a garden made for entertaining, all set in a sought‑after Coulsdon location, this house offers the perfect balance for modern family life.
London Borough of Croydon Council Tax Band F
As part of the service we offer, we may recommend ancillary services to you which we believe will help your property transaction. We wish to make you aware that should you decide to proceed we will receive a referral fee. This could be a fee, commission, payment or other reward. We will not refer your details unless you have provided consent for us to do so. You are not under any obligation to provide us with your consent or to use any of these services, but where you do, you should be aware of the following referral fee information. You are also free to choose an alternative provider.
Cook Taylor Woodhouse Solicitors – £250 + VAT per referral
Taylor Rose Solicitors – £175 + VAT per referral
Arnold & Baldwin Surveyors – 10% of fee
Huxley Surveyors – £25/£50 voucher per referral
Atrium Surveyors - £20 - £50 per referral
Energy Efficiency Current: 68.0
Energy Efficiency Potential: 81.0
Important Information
- This is a Freehold property.
- This Council Tax band for this property is: F
Property Ref: 9aaafb64-e476-41a0-9207-fdaeb7563912
Similar Properties
6 Bedroom Detached House | Offers in excess of £850,000
This impressive six-bedroom detached family home in The Vale, Coulsdon, effortlessly combines spacious, modern living wi...
Woodcote Grove Road, Coulsdon, CR5
4 Bedroom Detached House | Offers in excess of £850,000
Charming 4 bedroom, 3 reception room 1900s detached family home set on a large plot with gated driveway and stunning vie...
4 Bedroom Detached House | Offers in excess of £850,000
Situated in a peaceful cul-de-sac on the sought-after west side of Coulsdon, this spacious four-bedroom detached home of...
Stagbury Avenue, Chipstead, CR5
3 Bedroom Detached House | £925,000
Set in a highly sought-after Chipstead location close to the station and Banstead Woods, this attractive detached home o...
Great Woodcote Park, Purley, CR8
4 Bedroom Detached House | Offers in excess of £950,000
Fabulous Four-Bedroom Detached Three Reception Room Detached House in Prestigious West Purley. Nestled in one of West Pu...
5 Bedroom Detached House | Offers in excess of £1,000,000
A magnificent five-bedroom detached family home with some 2710 sqft (252 sqm) living space, blending timeless charm with...
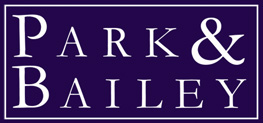
Park & Bailey Coulsdon (Coulsdon)
Coulsdon, Surrey, CR5 2YY
How much is your home worth?
Use our short form to request a valuation of your property.
Request a Valuation
