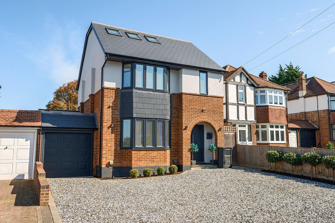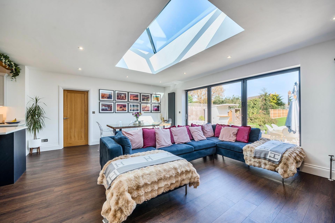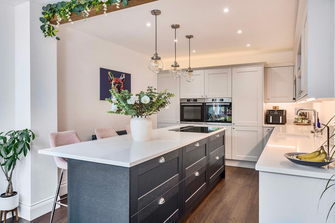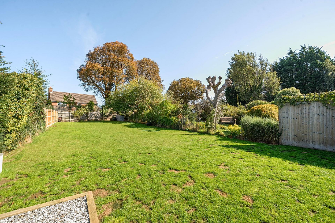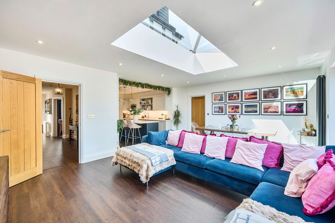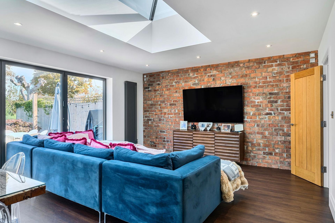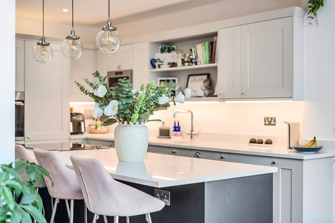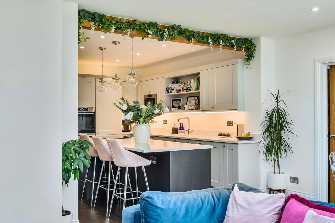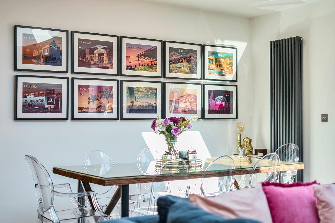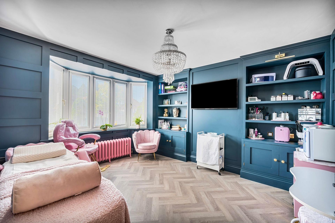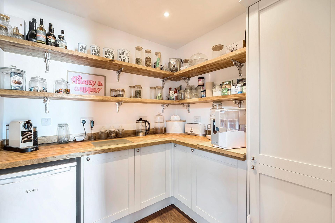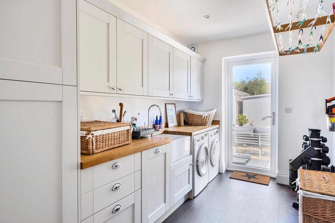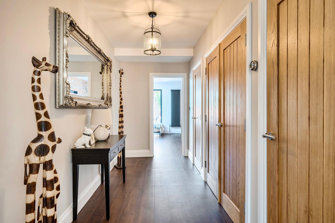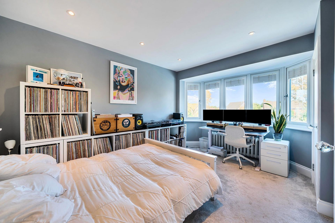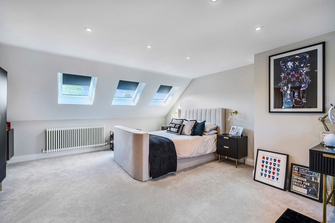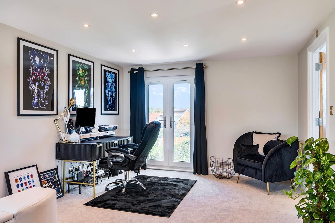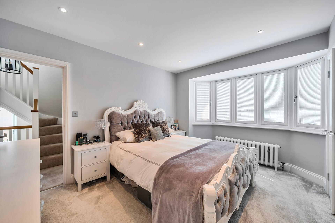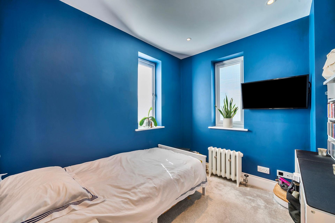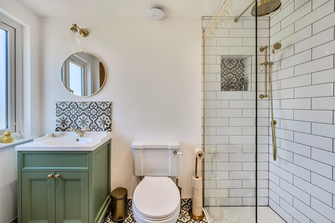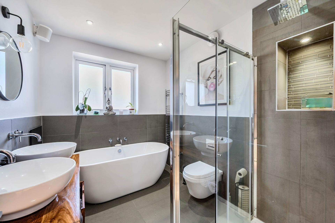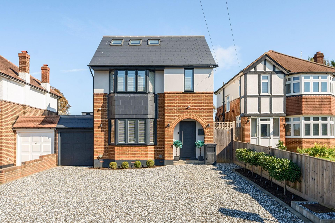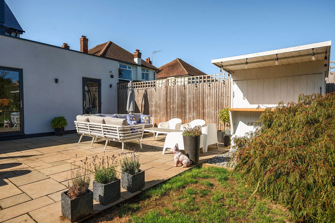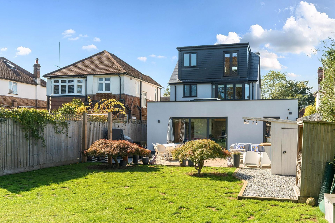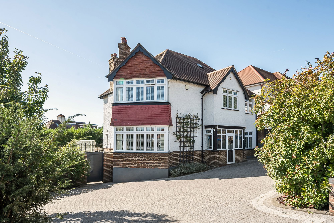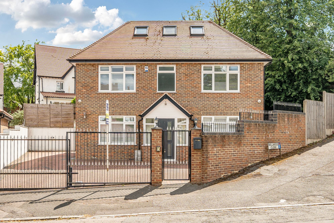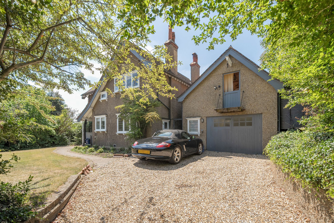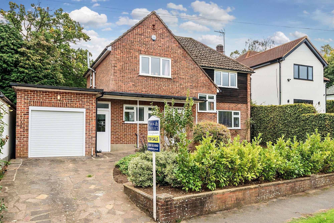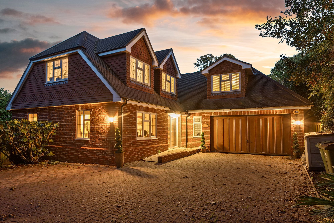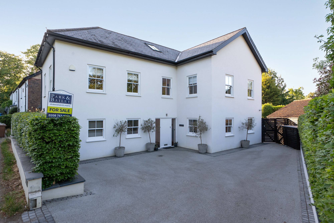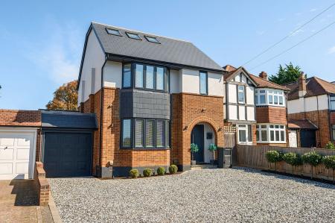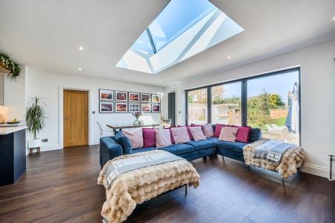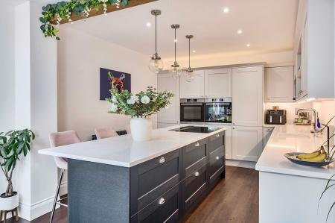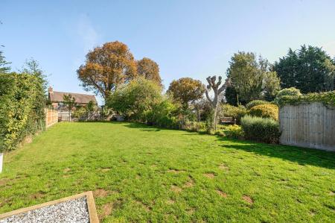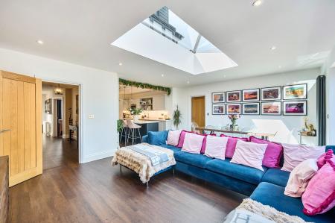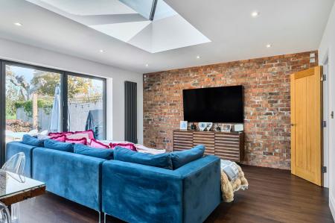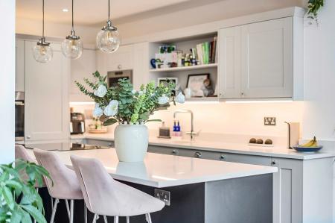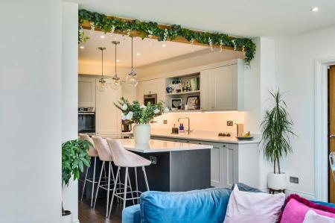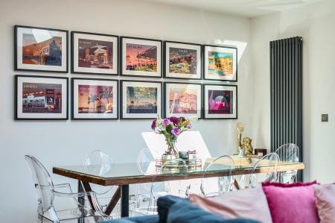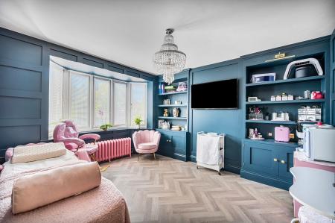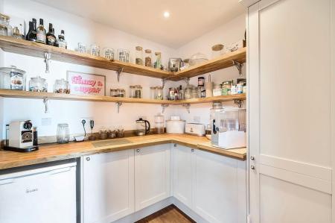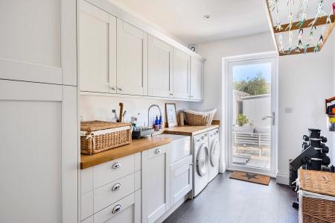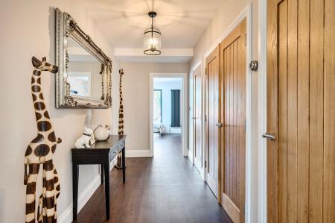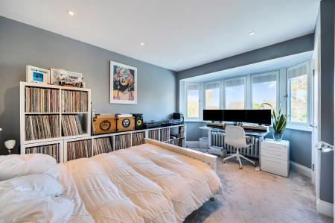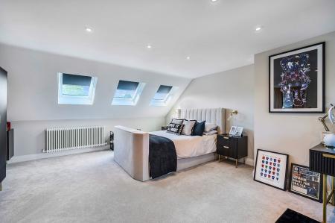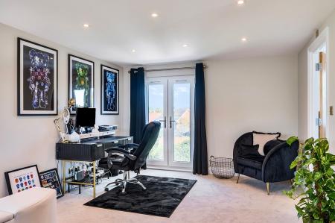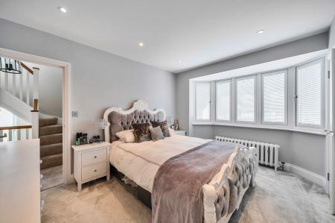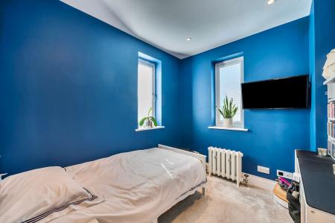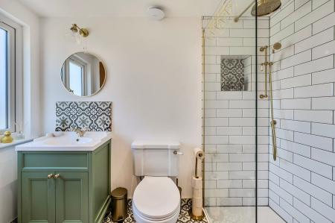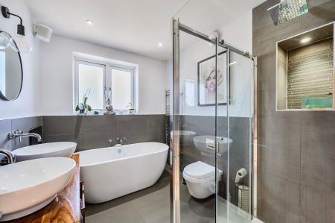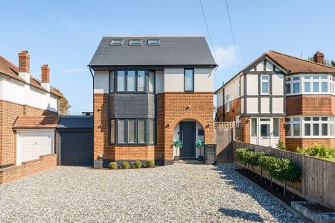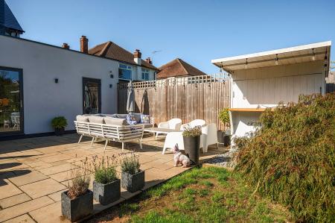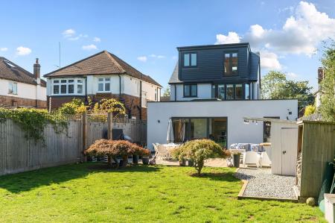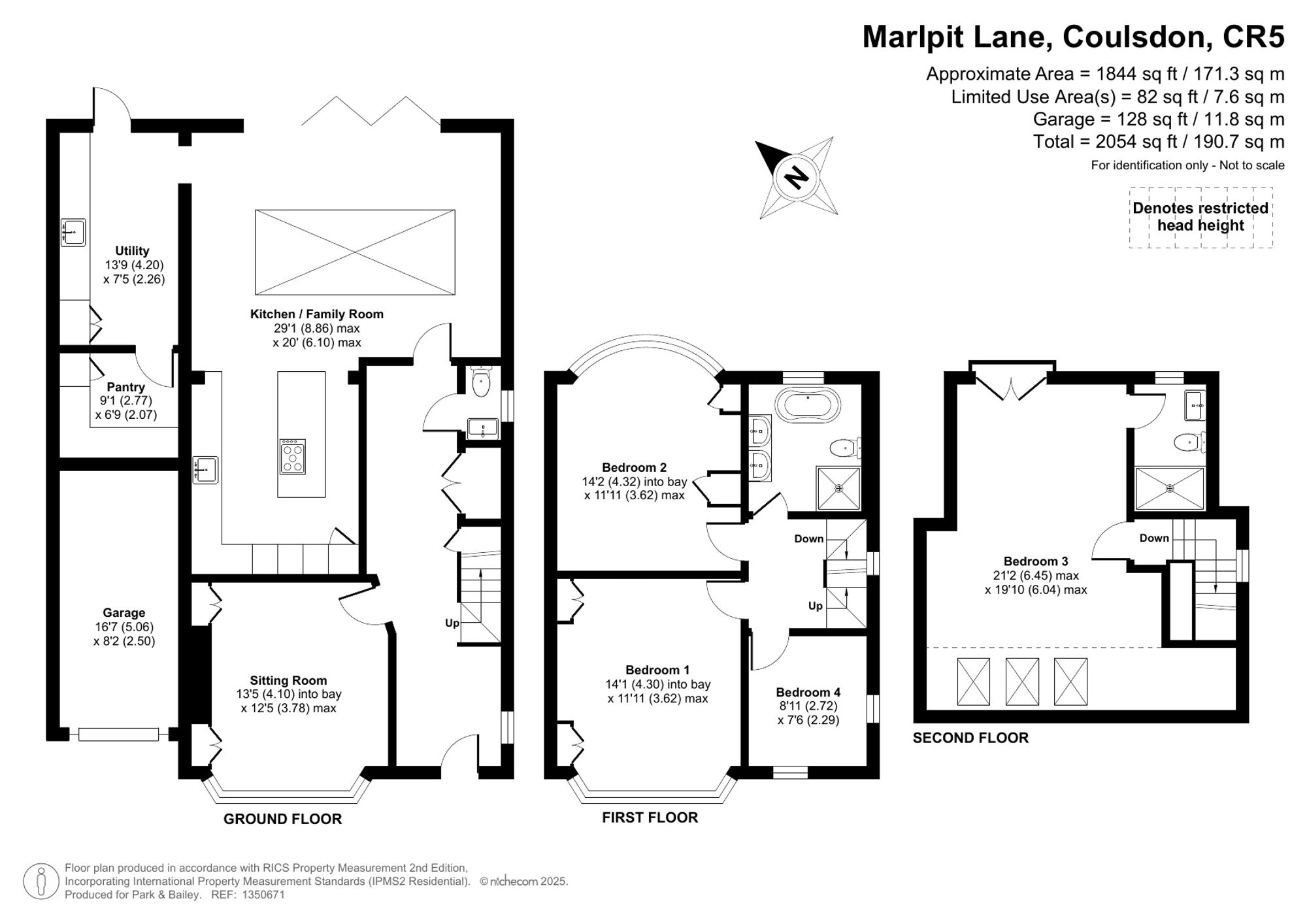- Stunning Detached House
- 4 Bedrooms
- Fabulous Principal Bedroom with En-Suite and Juliet Style Balcony
- Sumptuous Open Plan Kitchen and Living Space with Bi-Folds
- Kitchen Includes Large Central Island
- Ground Floor WC and Utility Room
- Front Aspect Sitting Room
- Beautiful Family Bathroom with both Bath and Shower
- Large Level Rear Garden Complete with Outside Bar
- Large Driveway
4 Bedroom Detached House for sale in Coulsdon
This beautifully presented four-bedroom detached house occupies a prime position on the highly regarded west side of Coulsdon, offering spacious and versatile accommodation arranged over two floors. From the moment you step into the entrance hall, the home delights with its sense of light and careful attention to detail, providing a perfect environment for modern family life.
At the front of the property, the sitting room stands out as a sophisticated yet welcoming space. Character features such as a striking bay window are enhanced with elegant plantation-style shutters, while custom-fitted display units and a chic feature fireplace create a lovely focal point. A separate family room/snug, also facing the front, provides an ideal retreat for both adults and children, finished with matching shutters for a harmonious look.
To the rear, the heart of the home is the expansive kitchen and dining room—a stylish, rear-aspect hub designed for effortless entertaining and relaxed family gatherings. The kitchen features a full range of modern fitted units and premium integrated Miele appliances, including a microwave, oven, and coffee machine. At the centre sits a substantial island unit, well-appointed with a wine fridge. A contemporary inset fire brings warmth and ambience, while two sets of wide bi-fold doors open directly onto the rear patio and garden, allowing the living space to flow seamlessly outdoors in warmer months. There is also a handy utility room.
Practicality is considered throughout, with a downstairs WC conveniently placed just off the hallway. Upstairs, the master bedroom is an exceptional sanctuary, fitted with extensive wardrobe units, integrated shelving, and a luxurious en-suite bathroom. This private retreat features a double-ended bath, a separate shower cubicle, and a window dressed with plantation shutters, creating a calm and relaxing atmosphere. Two further spacious double bedrooms are equipped with their own wardrobe space, and the generous fourth bedroom offers flexibility as a study, guest room, or playroom. The family bathroom caters for busy mornings and relaxing evenings alike, complete with both a bath and walk-in shower.
Outside, the property continues to impress. An in-and-out driveway offers ample parking and a striking first impression from the road. The rear garden is securely enclosed and thoughtfully landscaped, providing a large patio for al fresco dining and entertaining, along with a neatly maintained lawn area—ideal for children’s play. A significant bonus is the large summer house, perfect for use as a garden office, studio, or recreational space throughout the seasons.
Situated in one of Coulsdon’s most desirable residential neighbourhoods, this property benefits from excellent access to local schooling, green spaces, and Coulsdon’s variety of shops, cafés, and transport links. This elegant family home offers the perfect balance of style, space and functionality—all beautifully finished and ready to move into. Early viewing is recommended to appreciate everything this outstanding home has to offer.
The property enjoys a prime location in Coulsdon and is especially popular with families looking for both excellent amenities and peaceful suburbia. The area features an abundance of quality schools nearby, including Smitham Primary School, St Aidan's Catholic Primary School, Woodcote Primary School, and Woodmansterne Primary School, all within a mile. For secondary education, Woodcote High School and The John Fisher School are also close at hand, making it ideal for all age groups.
Shops and everyday conveniences are readily accessible, with local parade shops, independent stores, and supermarkets such as Waitrose, Aldi and Tesco Express just a short distance away on Chipstead Valley Road and Brighton Road. Coulsdon’s town centre offers vibrant eateries, cafés, pubs, and a good range of other amenities.
Transport links are excellent, with Woodmansterne station only a few minutes’ walk away, connecting to London Bridge and Victoria in under 40 minutes. Coulsdon Town and Coulsdon South stations are also very accessible, while regular bus services provide comprehensive connections throughout the local area and further afield.
Leisure options are plentiful—with Chipstead Valley and Rickman Hill parks providing green spaces for walking and outdoor activities and the wonderful protected Farthing Downs are not far away. There are several sports clubs, local gyms, and golf courses nearby, along with a variety of community events and clubs, adding to the location’s appeal for families and professionals alike.
London Borough of Croydon Council Tax Band F
As part of the service we offer, we may recommend ancillary services to you which we believe will help your property transaction. We wish to make you aware that should you decide to proceed we will receive a referral fee. This could be a fee, commission, payment or other reward. We will not refer your details unless you have provided consent for us to do so. You are not under any obligation to provide us with your consent or to use any of these services, but where you do, you should be aware of the following referral fee information. You are also free to choose an alternative provider.
Cook Taylor Woodhouse Solicitors – £250 + VAT per referral
Taylor Rose Solicitors – £175 + VAT per referral
Arnold & Baldwin Surveyors – 10% of fee
Huxley Surveyors – £25/£50 voucher per referral
Atrium Surveyors - £20 - £50 per referral
Energy Efficiency Current: 70.0
Energy Efficiency Potential: 80.0
Important Information
- This is a Freehold property.
- This Council Tax band for this property is: F
Property Ref: 8f7b48e8-fac4-49bd-bc83-9b5990d67bd3
Similar Properties
Woodmansterne Road, Coulsdon, CR5
4 Bedroom Detached House | Offers in excess of £850,000
Set on the favoured west side of Coulsdon, this stunning detached family home offers stylish living with a welcoming fee...
6 Bedroom Detached House | Offers in excess of £850,000
This impressive six-bedroom detached family home in The Vale, Coulsdon, effortlessly combines spacious, modern living wi...
Woodcote Grove Road, Coulsdon, CR5
4 Bedroom Detached House | Offers in excess of £850,000
Charming 4 bedroom, 3 reception room 1900s detached family home set on a large plot with gated driveway and stunning vie...
Stagbury Avenue, Chipstead, CR5
3 Bedroom Detached House | £925,000
Set in a highly sought-after Chipstead location close to the station and Banstead Woods, this attractive detached home o...
Great Woodcote Park, Purley, CR8
4 Bedroom Detached House | Offers in excess of £950,000
Fabulous Four-Bedroom Detached Three Reception Room Detached House in Prestigious West Purley. Nestled in one of West Pu...
5 Bedroom Detached House | Offers in excess of £1,000,000
A magnificent five-bedroom detached family home with some 2710 sqft (252 sqm) living space, blending timeless charm with...
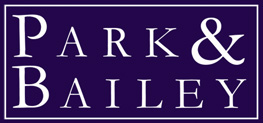
Park & Bailey Coulsdon (Coulsdon)
Coulsdon, Surrey, CR5 2YY
How much is your home worth?
Use our short form to request a valuation of your property.
Request a Valuation
