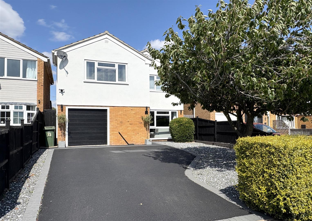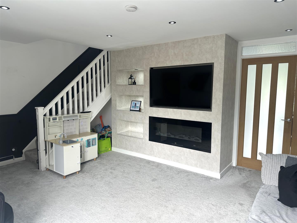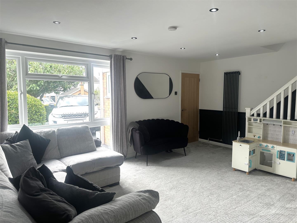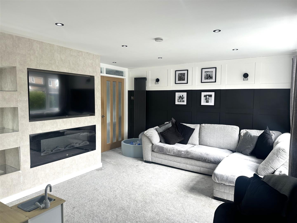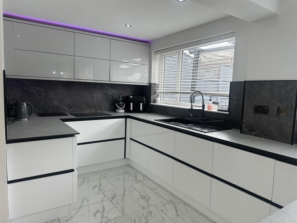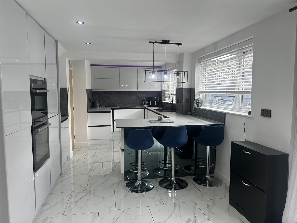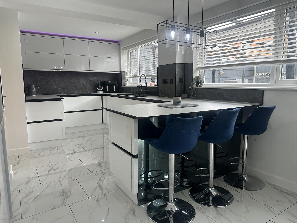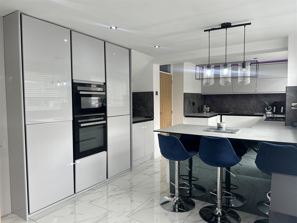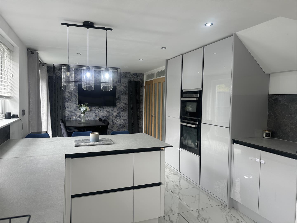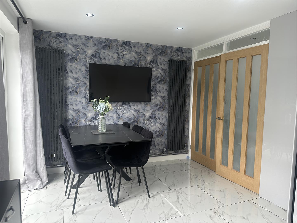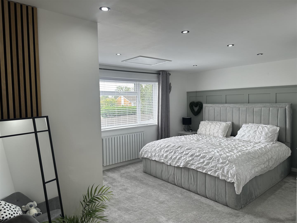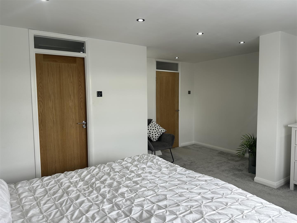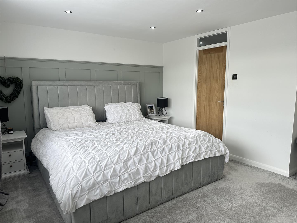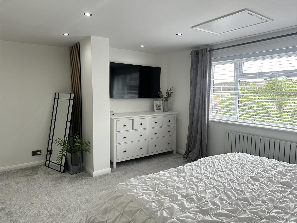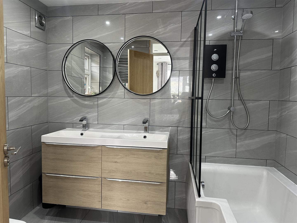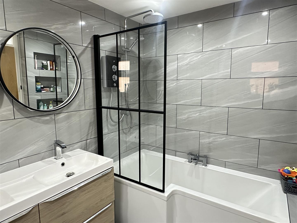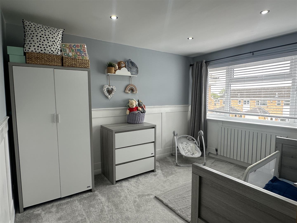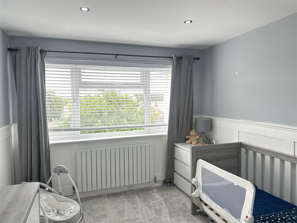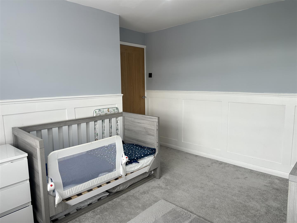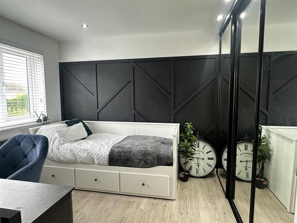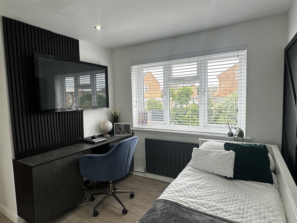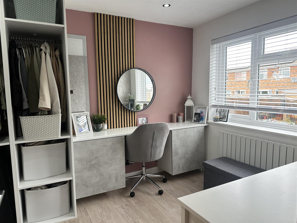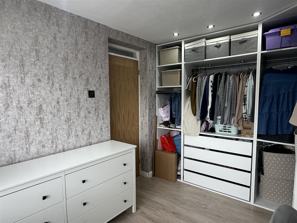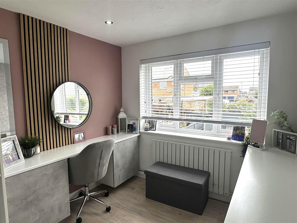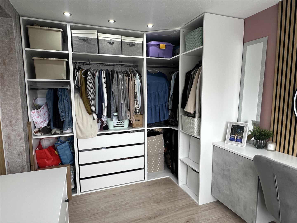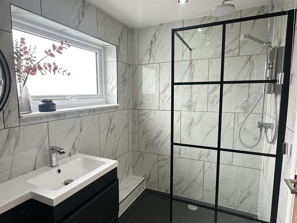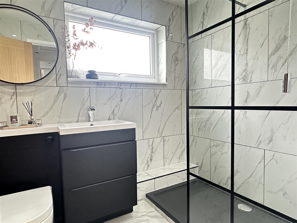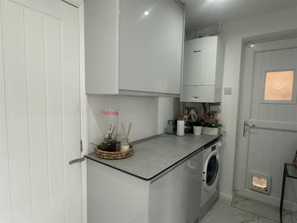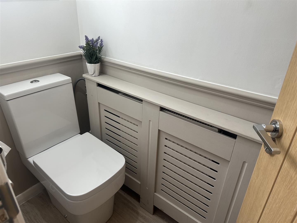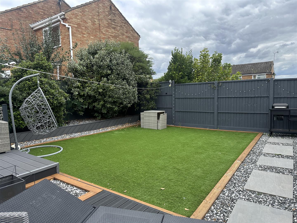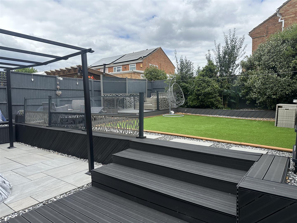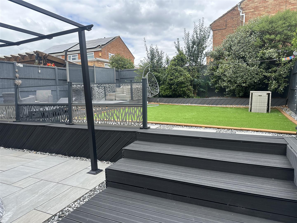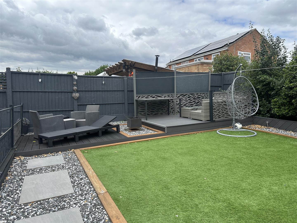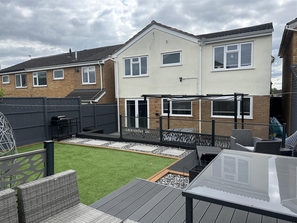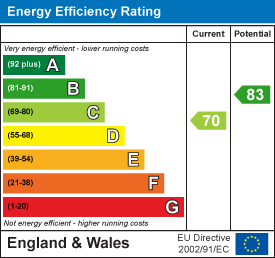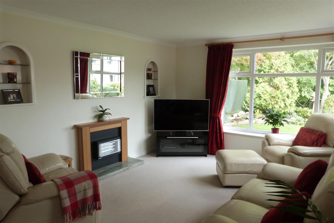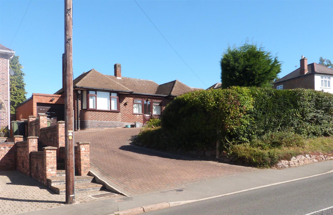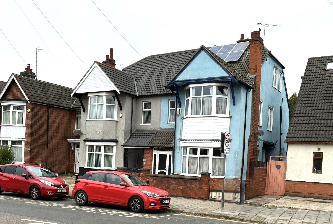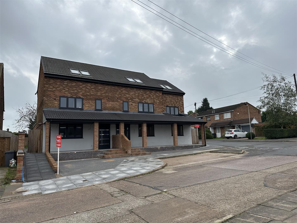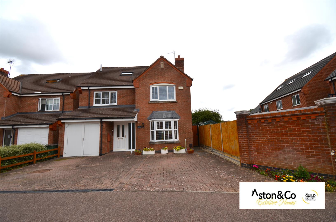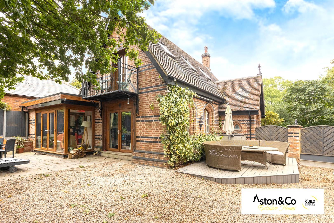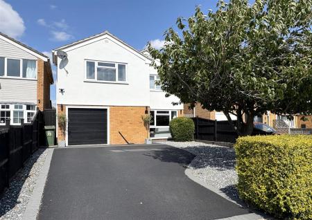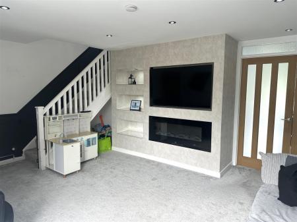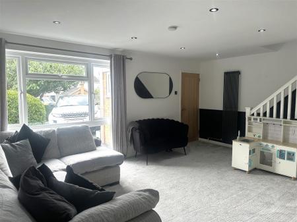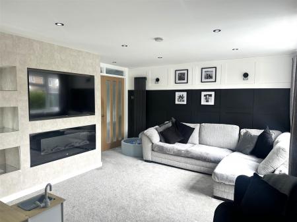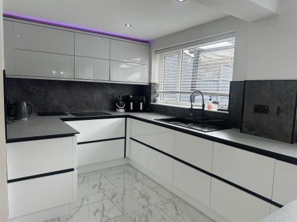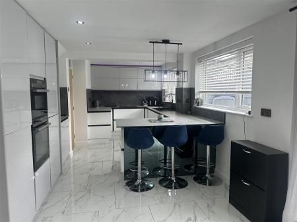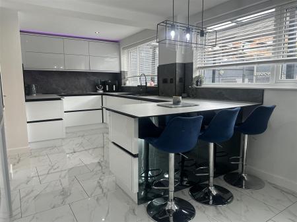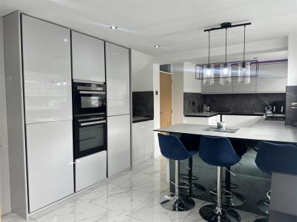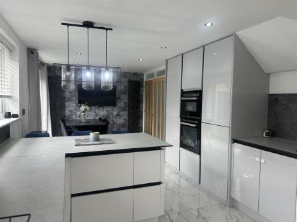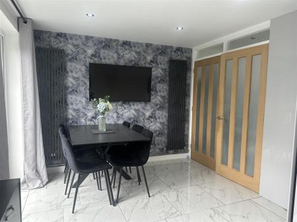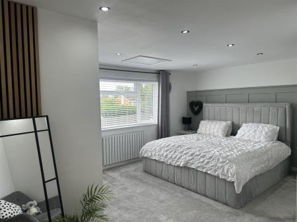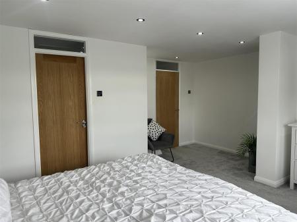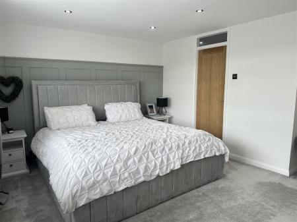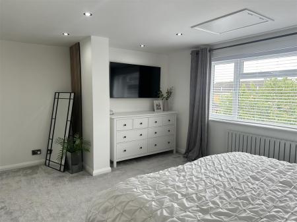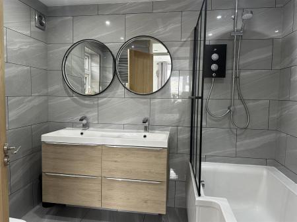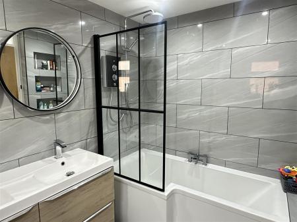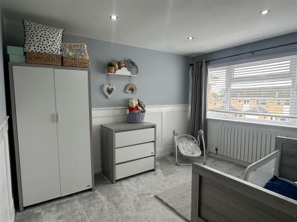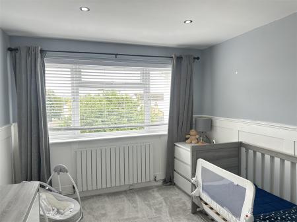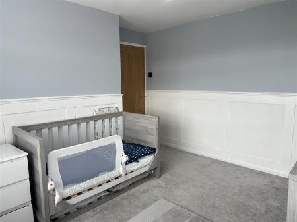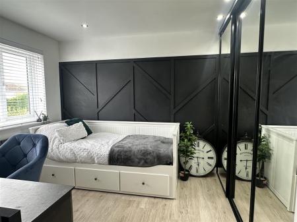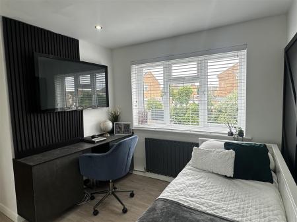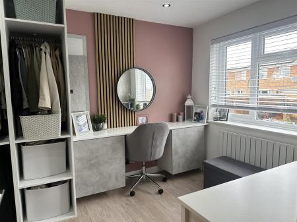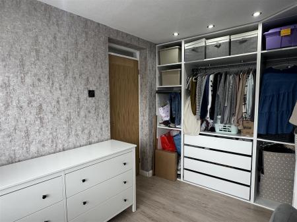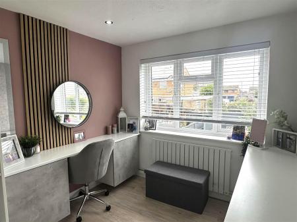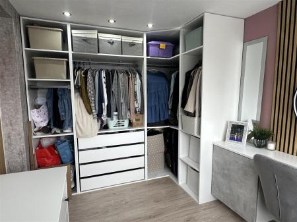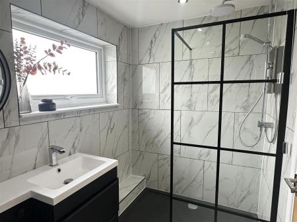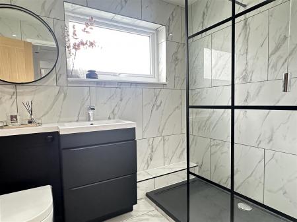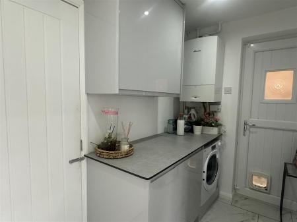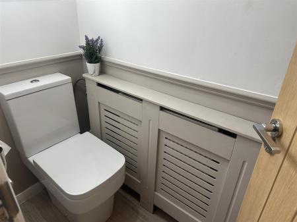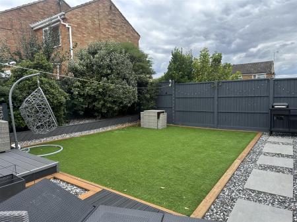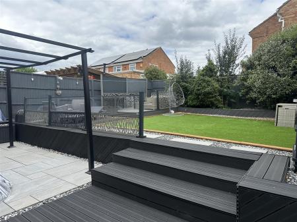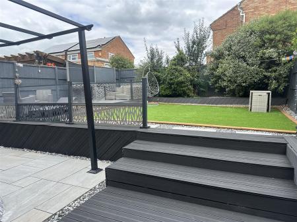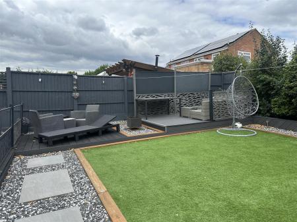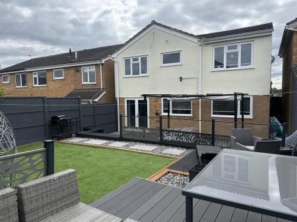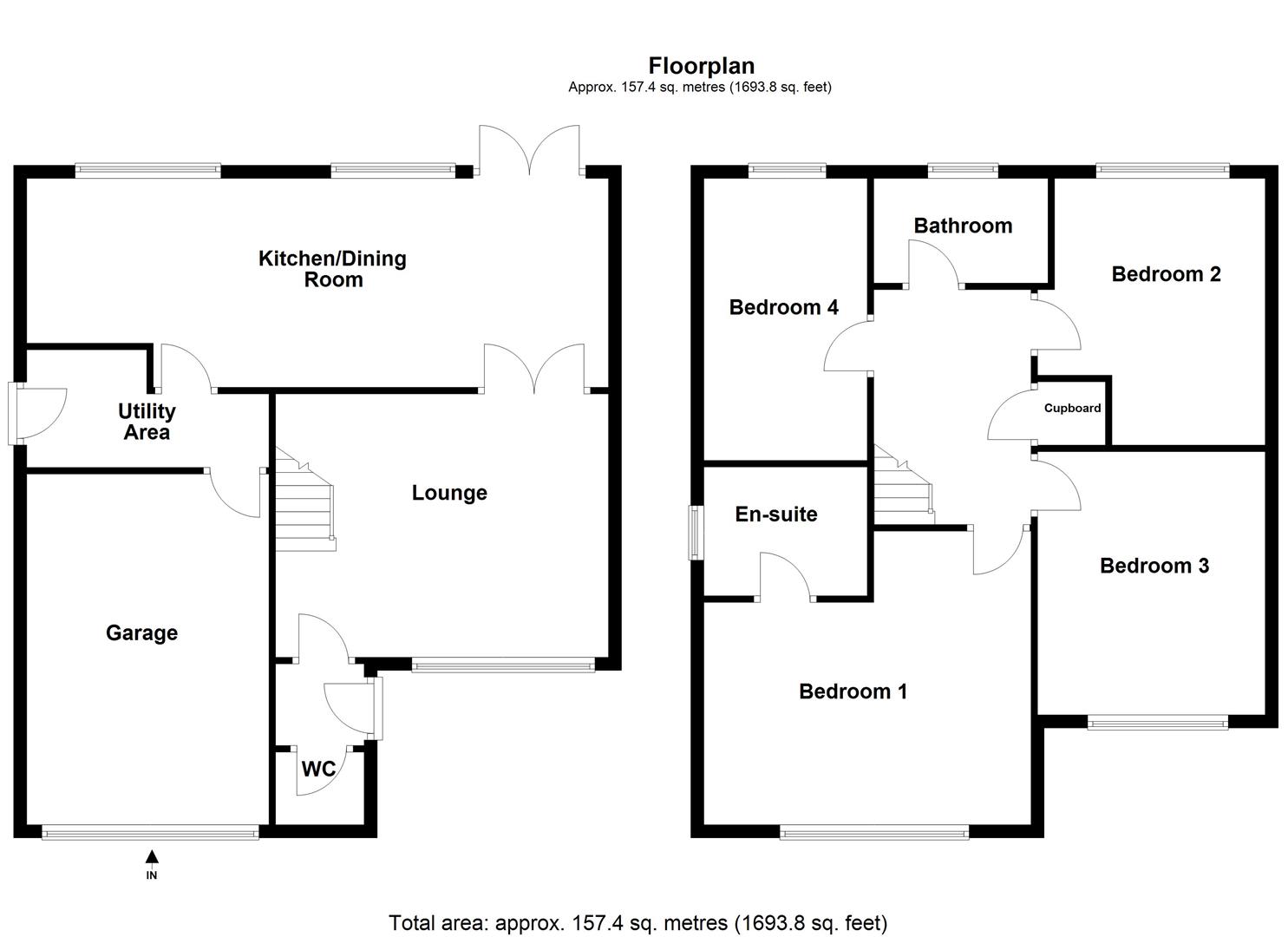- Four Double Bedrooms
- Detached Family Home
- Recently Fitted Open Plan Kitchen
- Fully Renovated Throughout
- Downstairs W/C, Family Bathroom, En-Suite to Bedroom One
- Seperate Utility Room
- Garage & Off Road Parking
- Beautiful Enclosed Rear Garden
- Council Tax Band D
- EPC Rating C
4 Bedroom Detached House for sale in Countesthorpe
A beautifully presented four bedroom detached family home for sale, located in the sought-after village of Countesthorpe. Perfectly combining luxury, space, and modern living, this impressive property offers high-spec features throughout, ideal for families looking to upsize.
The property benefits from a recent refurbishment, consisting of a brand new open plan kitchen space with integrated appliances, brand new family bathroom, brand new En-suite, new flooring throughout and fully decorated throughout.
The property comprises of; entrance hallway with a downstairs W/C, spacious lounge, double doors to the open plan kitchen/diner, a utility space and a single garage. To the first floor are four double bedrooms, bedroom one with an en-suite, a fully fitted three piece family bathroom and an airing cupboard.
Outside, enjoy a beautifully landscaped rear garden, with a slabbed patio space, raised decking area and low maintenance artificial grass, ideal for outdoor entertaining or family time.
The property also benefits from a recently tarmacked driveway for ample off road parking, a single garage space.
This is a rare opportunity to own a premium family home in a peaceful yet well-connected location, with excellent local schools, shops, and transport links nearby.
Location - The village of Countesthorpe is located around 6 miles south west of Leicester City Centre and around 9 miles north of Market Harborough. The location is convenient for local shops, Access to Wigston Town Centre, Leicester City Centre, Fosse Park Shopping Centre and the motorway network. Local Schools include Greenfield Primary School and Countesthorpe Community College.
Lounge - 5.11m x 3.73m (16'9 x 12'3) -
Open Plan Kitchen & Dining Room - 8.23m.0.30m x 3.20m (27.1 x 10'6) -
Utility Room -
Bedroom One - 5.00m x 4.50m (16'5 x 14'9) -
En-Suite - 2.49m x 1.96m) (8'2 x 6'5)) -
Bedroom Two - 3.56m x 3.45m (11'8 x 11'4) -
Bedroom Three - 3.48m x 3.38m (11'5 x 11'1) -
Bedroom Four - 3.51m x 2.64m (11'6 x 8'8) -
Family Bathroom - 2.49m x 1.60m (8'2 x 5'3) -
Valuation? - Are you looking to sell your own home? We would be delighted to provide you with a free market appraisal/valuation of your own property. Please contact Aston & Co on and one of the team will happily arrange an appointment.
Financial Services - Do you require any assistance with a mortgage? We have an in house mortgage adviser who has a whole of market lender panel to tailor the best product for each individual. If you are wanting to get some advice on borrowing, give our office a call on and we can arrange an appointment at a convenient time that suits you.
Property Ref: 55556_34081485
Similar Properties
3 Bedroom Detached House | Offers Over £425,000
At the end of a desirable cul-de-sac in sought after East Leicestershire village. This beautifully presented, individual...
Newton Lane, Wigston Leicestershire
2 Bedroom Detached Bungalow | Offers in excess of £400,000
Extended & improved detached family home on a generous plot in one of Wigston's most favoured locations. Scope to furthe...
5 Bedroom Semi-Detached House | Offers in excess of £400,000
This large extended family home with 5 bedrooms & 3 bathrooms is convenient for the city centre, schools, amenities, lei...
4 Bedroom Semi-Detached House | £450,000
Available to the market with no upward chain, we are delighted to offer to the market this extended four bedroom semi-de...
Cleveland Road, Wigston, Leicestershire.
6 Bedroom Detached House | £525,000
Extremely spacious family home spread over 3 floors on a generous plot close to town centre amenities. Convenient for Pr...
Old School House Post Office Lane Newton Harcourt
4 Bedroom Detached House | Offers Over £550,000
**REDUCED FOR QUICK SALE** Boasting approx. 200m2 of floor space, The Old School has been skilfully converted into an in...

Aston & Co (Wigston)
67 Long Street, Wigston, Leicestershire, LE18 2AJ
How much is your home worth?
Use our short form to request a valuation of your property.
Request a Valuation
