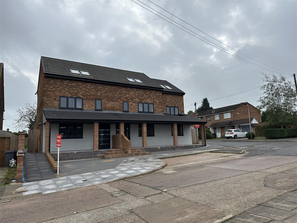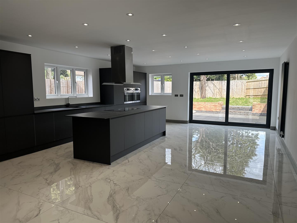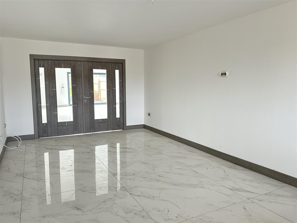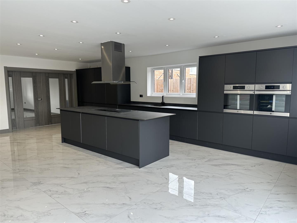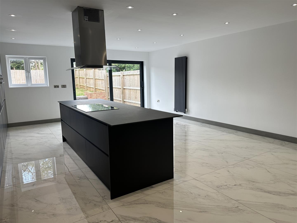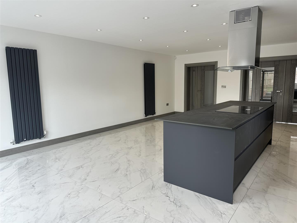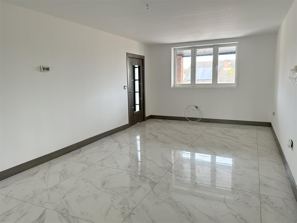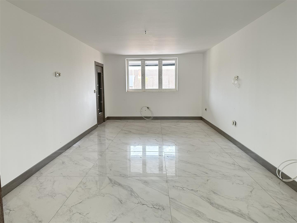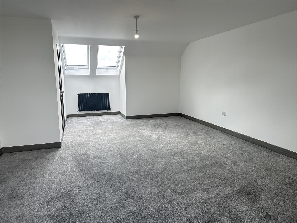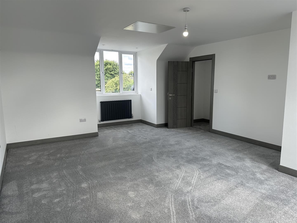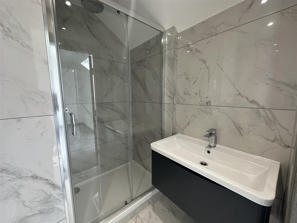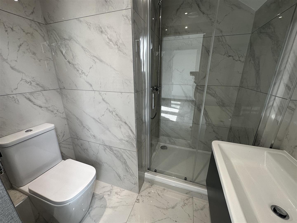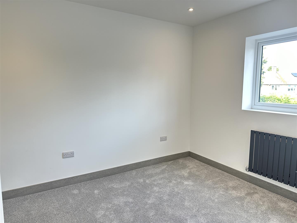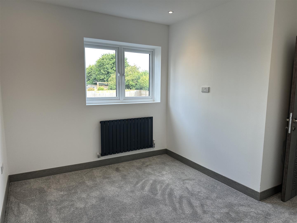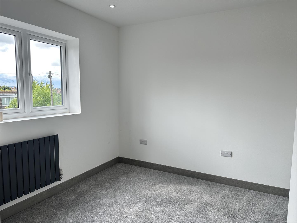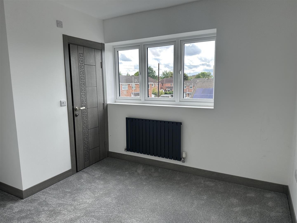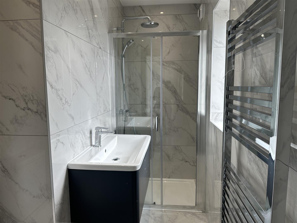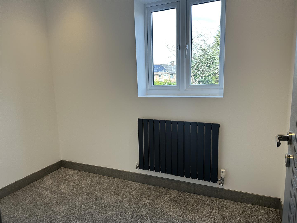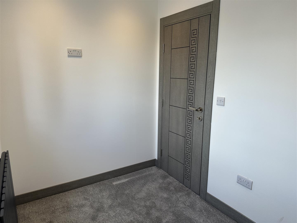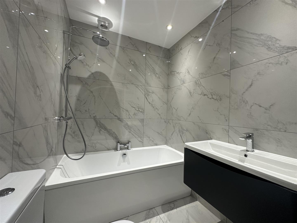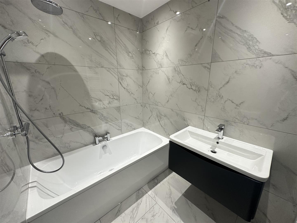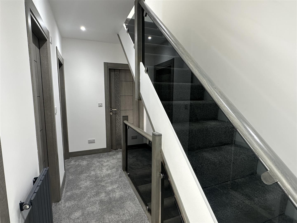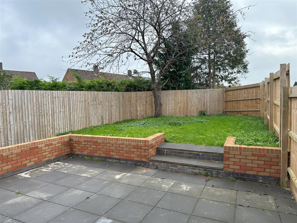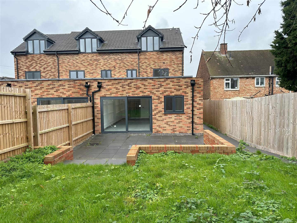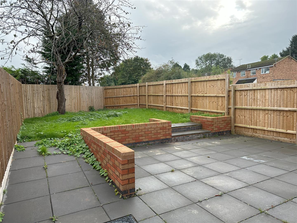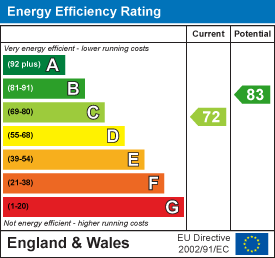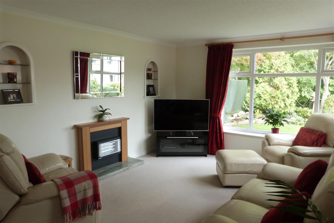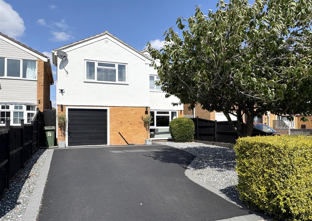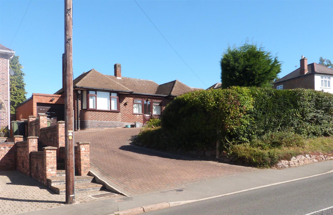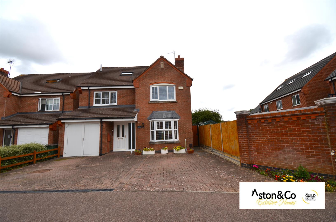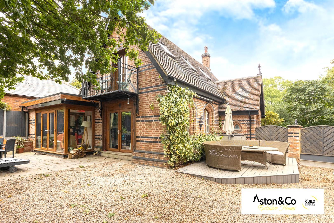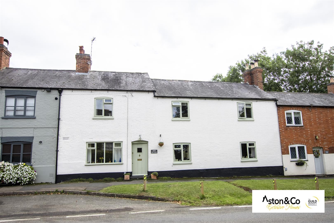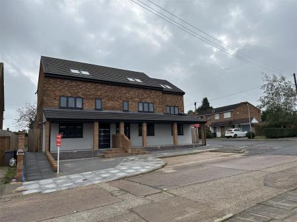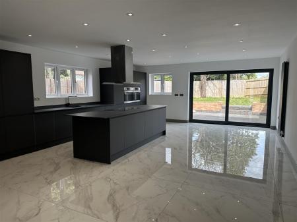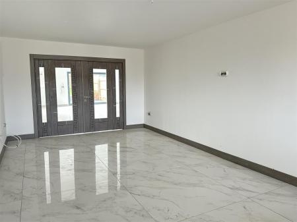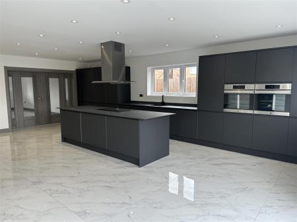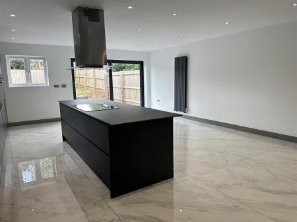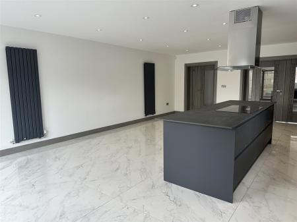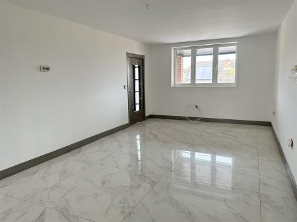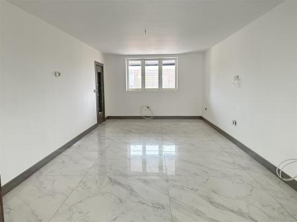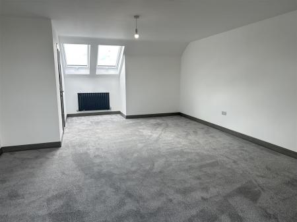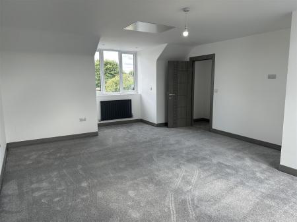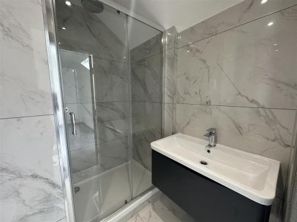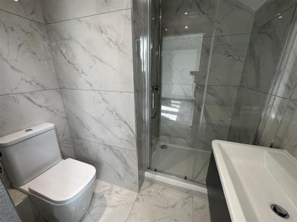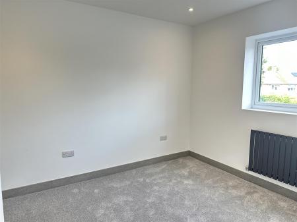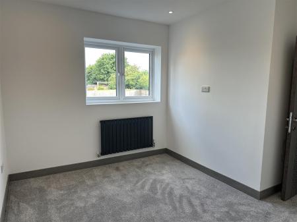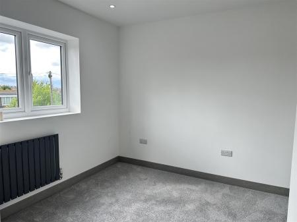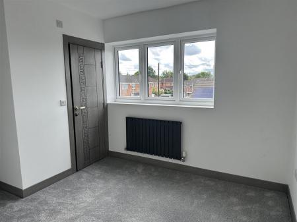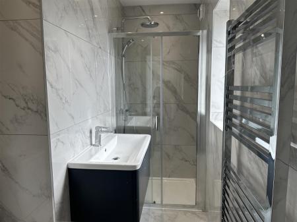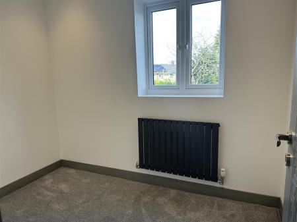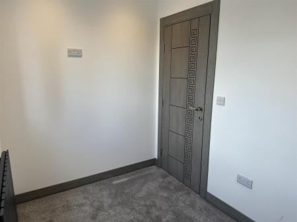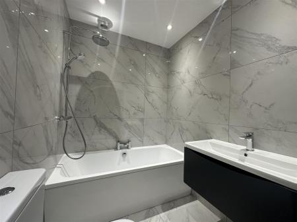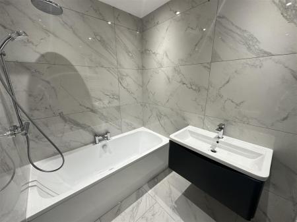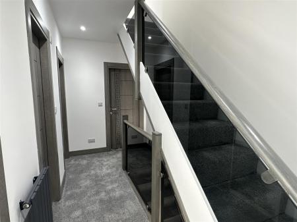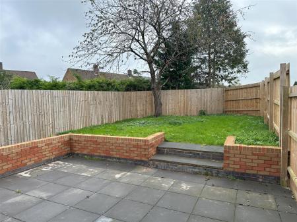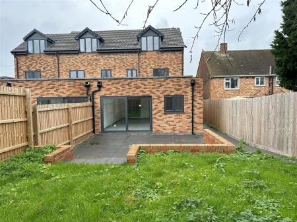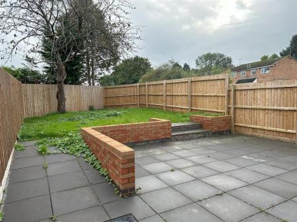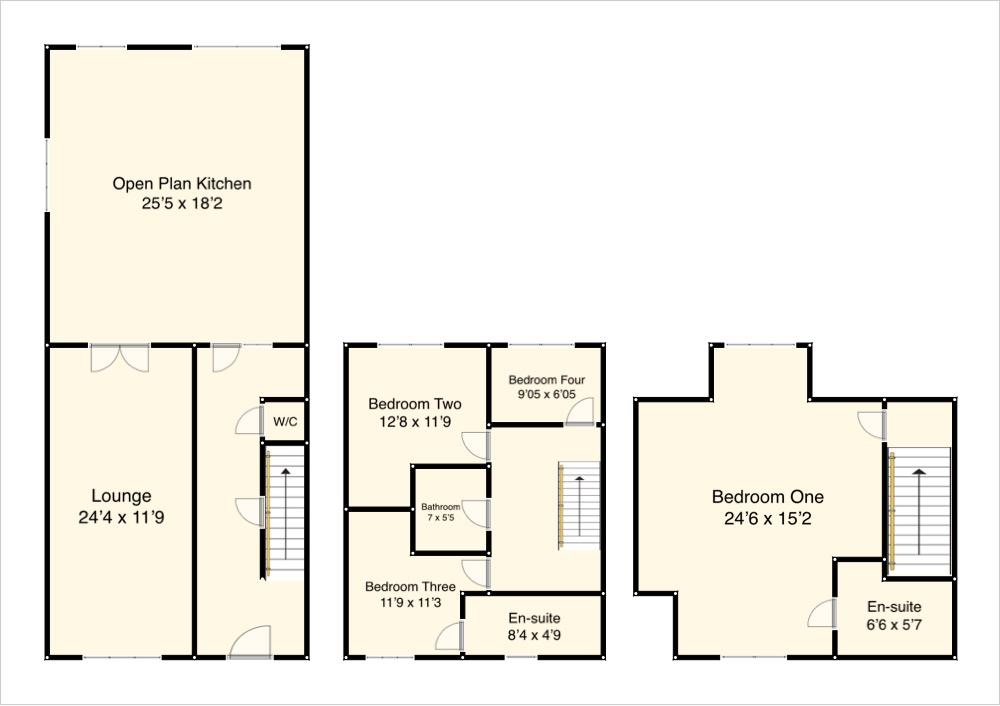- Four Bedroom Semi Detached Home
- Ground Floor W/C, Main Bathroom & 2 En-suites
- Benefitting From a High Specification Refurbishment
- 8 Metres Single Story Extension With Sliding Doors
- Brand New Central Heating & UPVC Double Glazing
- Loft Conversion
- Good Size Enclosed Rear Garden
- Popular Location
- Council Tax Band A
- EPC Rating C
4 Bedroom Semi-Detached House for sale in Leicester
Available to the market with no upward chain, we are delighted to offer to the market this extended four bedroom semi-detached home, benefitting of a full refurbishment throughout. The property has undergone a full renovation comprising of; a, loft conversion, an 8 meter single story extension to allow impressive open plan living space, en-suites to two of the four bedrooms in addition to a new roof, new double glazing, brand new central heating system, brand new electrics, landscaped gardens and much more.
The layout comprises of; entrance hallway with a w/c under stairs, a large lounge facing the front aspect, and an open plan kitchen and living space, To the first floor there are three double bedrooms with one having an en-suite and a three piece main bathroom. To the second floor is a large double bedroom, with windows facing the front and rear of the property and an en-suite
To the rear of the property is a good size rear garden, having a patio area and steps up to the lawn There is access via the back sliding doors and side gate on the right hand side.
*Please note, the property renovation is close to being complete. Our client will be finishing the renovation in full.*
Lounge - 3.58m x 7.42m (11'9 x 24'4) -
Open Plan Kitchen - 7.75m x 5.54m (25'5 x 18'2) -
Downstairs Wc -
Bedroom First Floor Front - 3.58m x 3.43m (11'9 x 11'3) -
En-Suite First Floor Bedroom Front - 2.54m x 1.45m (8'4 x 4'9) -
Bedroom First Floor Rear - 3.58m x 3.86m (11'9 x 12'8) -
Bedroom First Floor Rear - 1.96m x 2.87m (6'05 x 9'05) -
Main Bathroom - 2.13m x 1.65m (7 x 5'5) -
Bedroom Second Floor - 4.62m x 7.47m (15'2 x 24'6) -
En-Suite Second Floor Bedroom - 1.70m x 1.98m (5'7 x 6'6) -
Property Ref: 55556_32685897
Similar Properties
3 Bedroom Detached House | Offers Over £425,000
At the end of a desirable cul-de-sac in sought after East Leicestershire village. This beautifully presented, individual...
4 Bedroom Detached House | £425,000
A beautifully presented four bedroom detached family home for sale, located in the sought-after village of Countesthorpe...
Newton Lane, Wigston Leicestershire
2 Bedroom Detached Bungalow | Offers in excess of £400,000
Extended & improved detached family home on a generous plot in one of Wigston's most favoured locations. Scope to furthe...
Cleveland Road, Wigston, Leicestershire.
6 Bedroom Detached House | £525,000
Extremely spacious family home spread over 3 floors on a generous plot close to town centre amenities. Convenient for Pr...
Old School House Post Office Lane Newton Harcourt
4 Bedroom Detached House | Offers Over £550,000
**REDUCED FOR QUICK SALE** Boasting approx. 200m2 of floor space, The Old School has been skilfully converted into an in...
Main Street, Church Langton, Market Harborough
4 Bedroom Cottage | £575,000
This truly charming country home in A popular South Leicestershire village boasts approx. 160m2 internal floorspace with...

Aston & Co (Wigston)
67 Long Street, Wigston, Leicestershire, LE18 2AJ
How much is your home worth?
Use our short form to request a valuation of your property.
Request a Valuation
