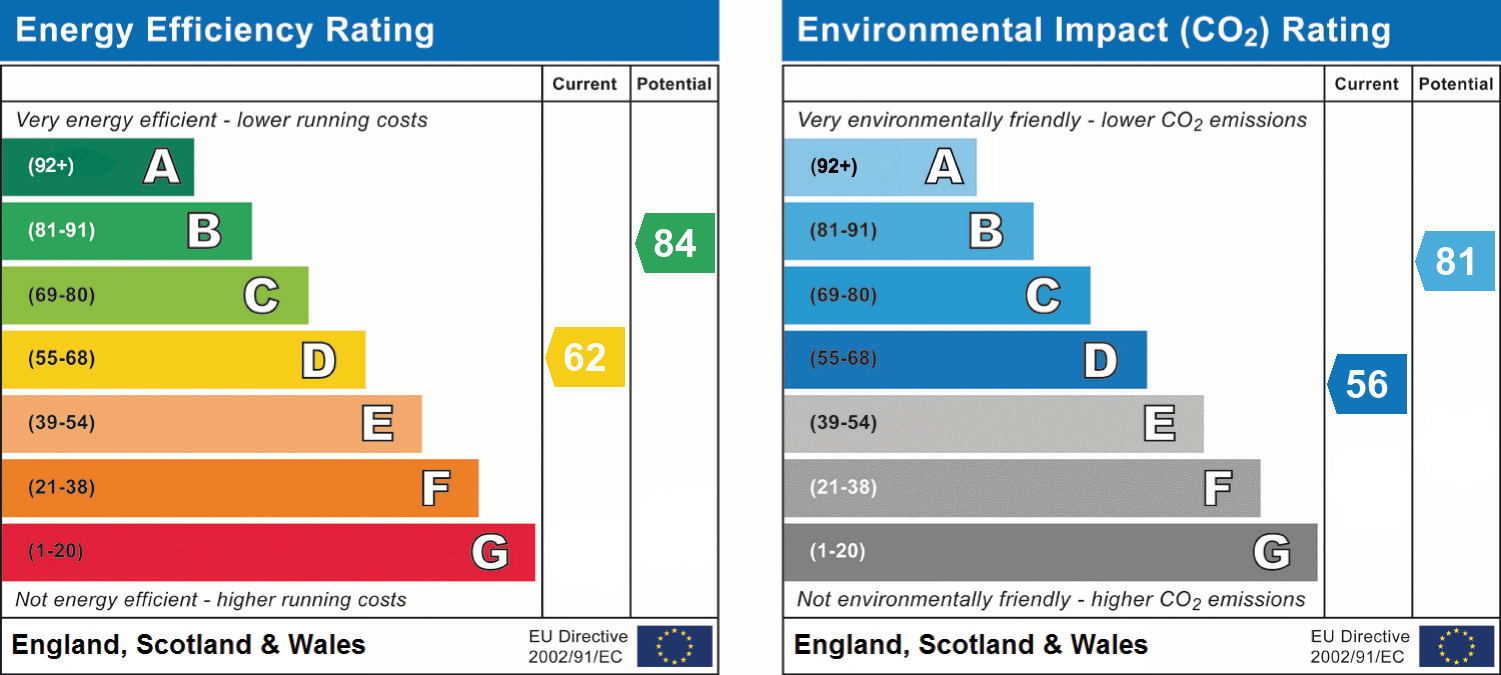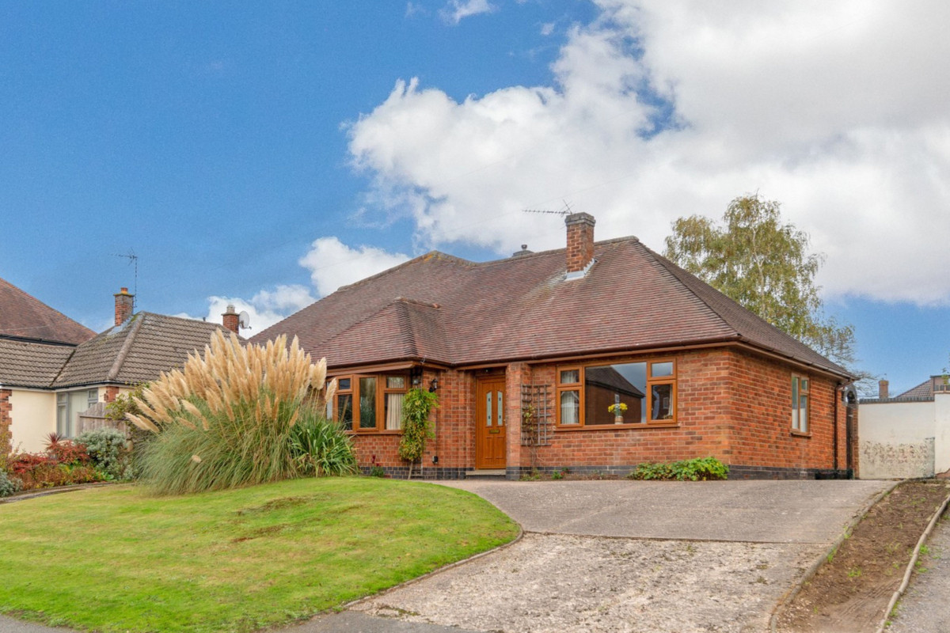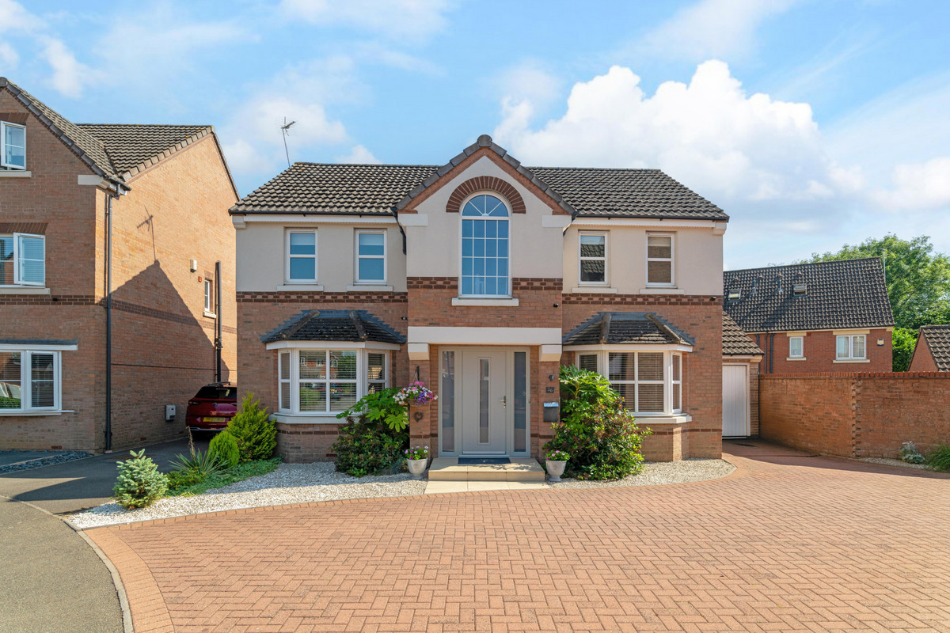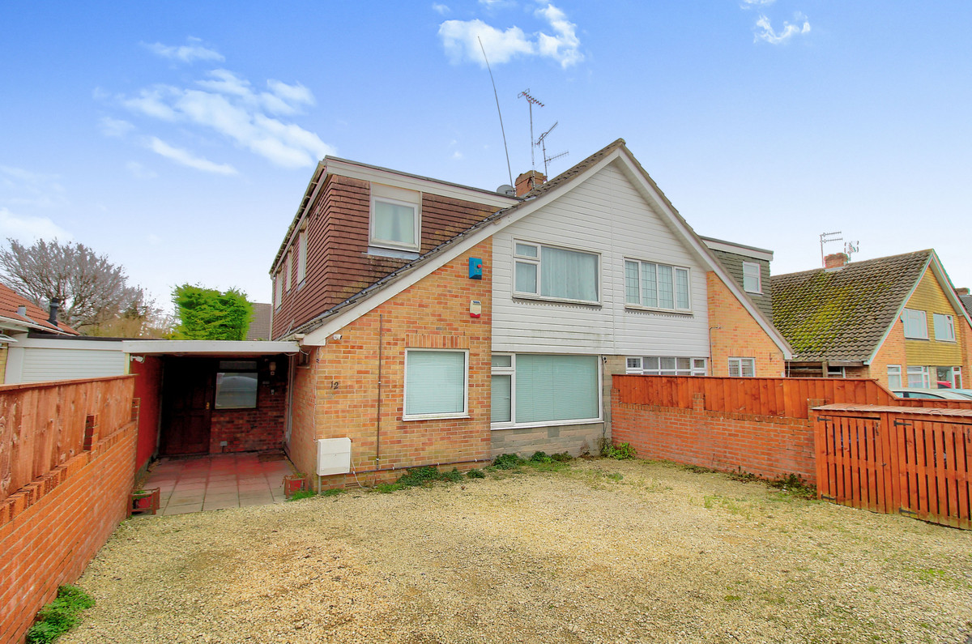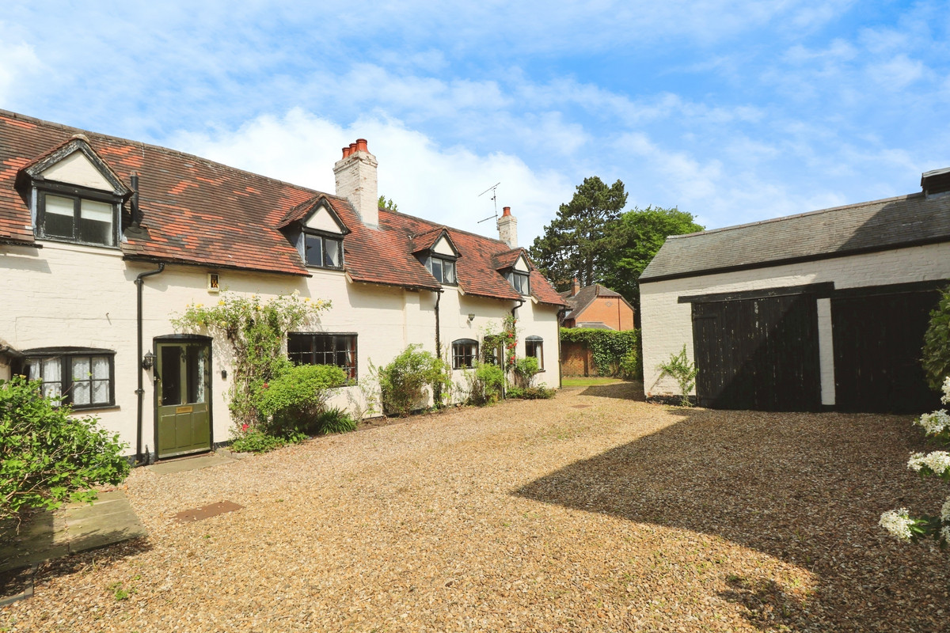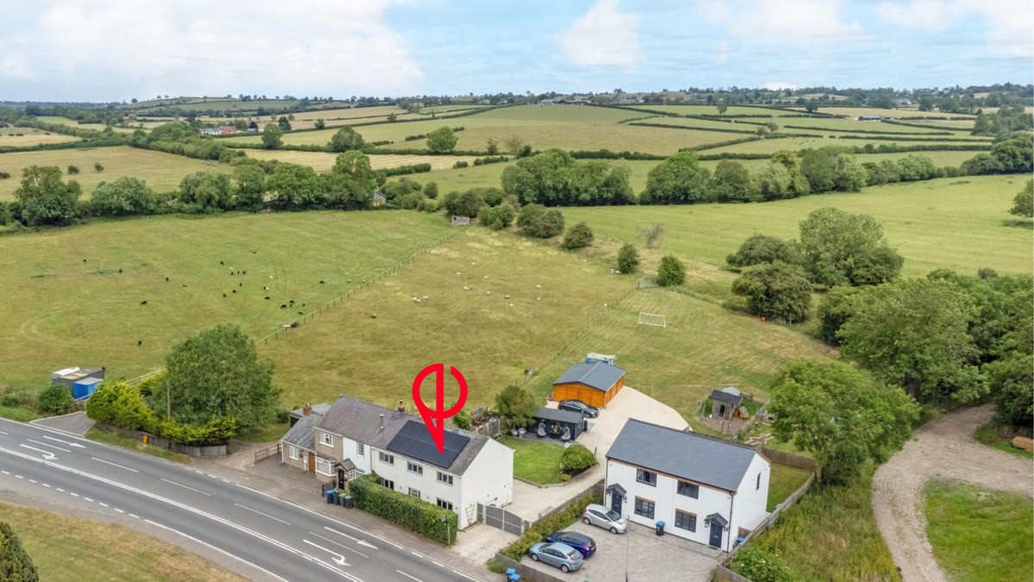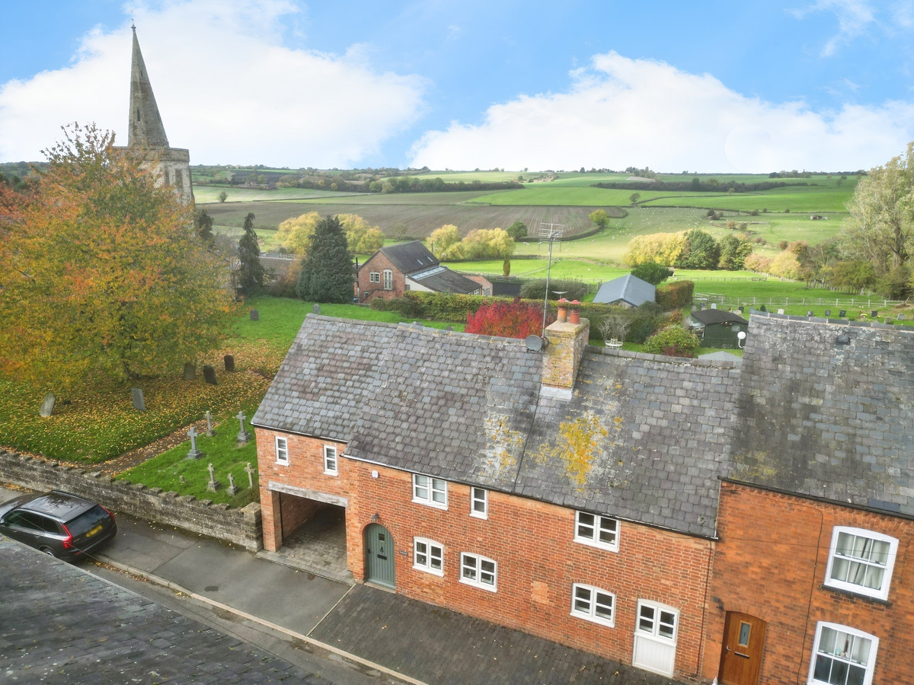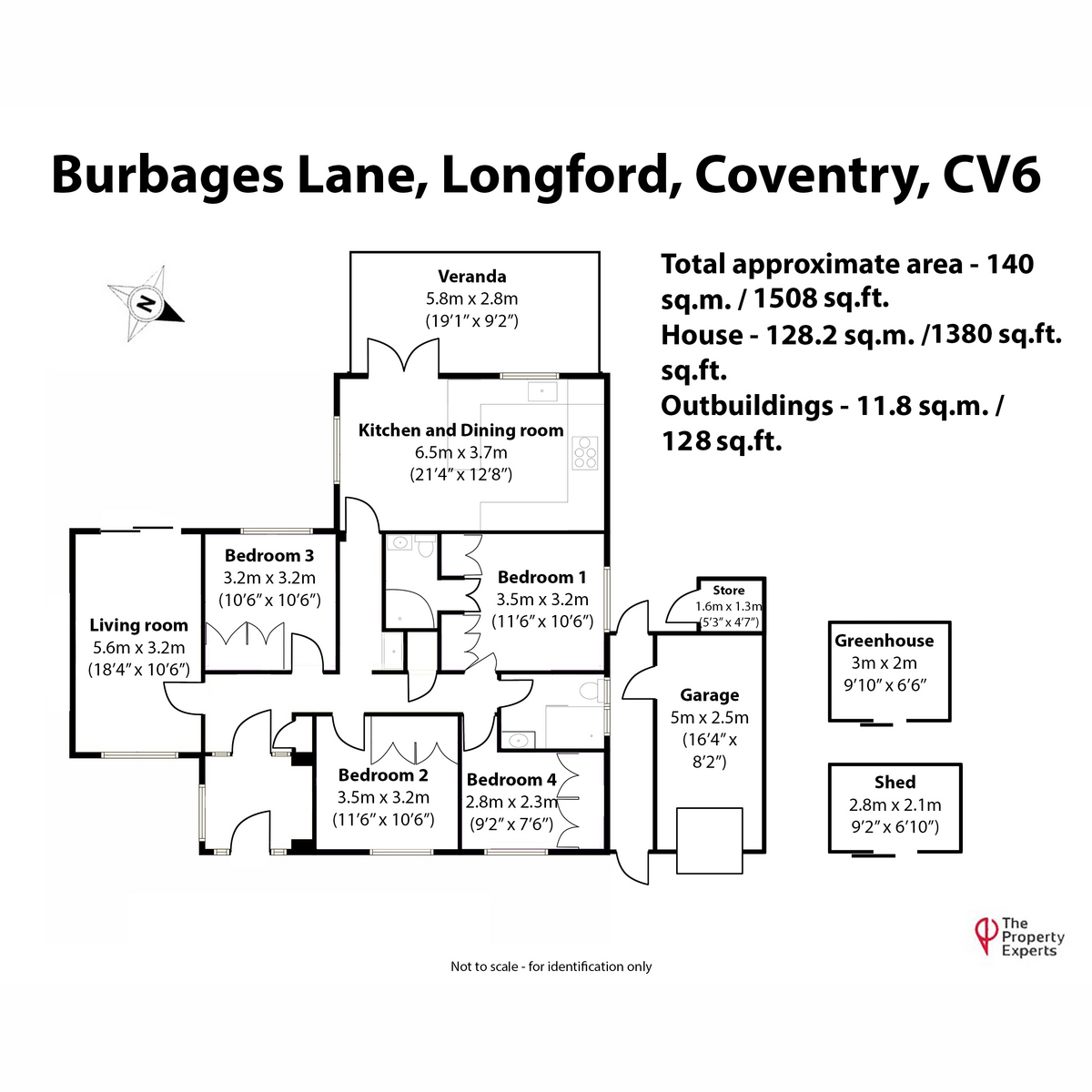- Freehold Detached Bungalow
- Four Double Bedrooms With Built-In Wardrobes
- Parking For Up To Ten Cars
- Open Plan Kitchen Diner
- Expansive Landscaped Rear Garden
- Ideal For Entertaining Family And Friends
- Local Schools Within Walking Distance
- Excellent Commuter Transport Links
- Big Brand Shopping Within Walking Distance
- EPC Rating - D
4 Bedroom Detached House for sale in Coventry
**OPEN HOUSE EVENT: 10:30am - 12:30pm Saturday 11th October (By Appointment Only)**
It’s a pleasure to introduce you to this stunning four-bedroom detached bungalow! This beautiful home has been largely extended and completely modernised throughout while still offering the lateral living that makes bungalows so popular. This spacious, modern detached bungalow offers four bedrooms, two bathrooms, and off-street parking for at least ten cars with a conveniently positioned EV charger. This stunning home is well located in the highly desirable area of Longford, residents are drawn to this highly sought after area thanks to its proximity to Arena Shopping Park, Longford’s excellent network of local schools and for its wide range of commuter links with easy access to Coventry Arena Rail Station and the M6.
As you approach this impressive home, you’ll immediately spot the spacious stone-chipped driveway which offers space for parking for at least ten cars with a conveniently positioned EV charger. There is potentially room for a further car in the single garage and there is also access to the rear garden.
As you enter, you are greeted by an inviting entrance hall which opens out to a large hallway which connects to the modern kitchen dining room, the living room, two storage cupboards, the primary shower room and all four double bedrooms.
The open plan kitchen diner is truly spectacular, offering beautiful views of the generous rear garden from all angles thanks to the large windows and the French patio doors. The open plan kitchen diner is perfect for today’s modern family and is a wonderful space for entertaining family and friends. The stylish, modern kitchen benefits from a wealth of work surface space thanks to the U-shaped layout with a kitchen peninsular. There is also a range of eye-level storage units and matching base units. The kitchen comfortably accommodates a wide range of built-in appliances including a built-in 5 burner gas hob, an integrated chimney cooker hood, a built-in Bosch oven, an integrated Bosch microwave oven and a built-in dishwasher. There is space for a further three appliances in the kitchen which is currently occupied by a washing machine, a tumble dryer and a large fridge-freezer. The kitchen opens out to a spacious dining area which is easily able to accommodate a dining table large enough to seat the whole family! Perfect for enjoying a hearty meal and for seasonal gatherings!
The living room is very cosy and offers more than enough room to easily accommodate a range of seating. The living room is always light and airy thanks to the large uPVC double glazed window and the double glazed French doors which offers views of the very generous rear garden making the space a wonderful place to rest, relax and enjoy some time with loved ones.
The primary shower room adds a touch of luxury to everyday life and benefits from a large walk-in shower enclosure with a rainfall shower, a wall mounted wash basin with storage units, a WC, a wall mounted mirror with a storage unit behind, an extractor fan, a heated towel rail and a frosted glass window.
The primary suite is truly a fabulous size and can comfortably accommodate even a super-king size bed as well as plenty of additional bedside furniture! The primary suite offers wall to wall built in wardrobes so you’ll never be short on storage space! The primary bedroom benefits from a large window which floods the space with natural light at all times of day. Hidden within the built in wardrobes is a secret passage that opens to the luxurious ensuite! The ensuite is very well-equipped to meet all of your day-to-day needs with a walk-in shower enclosure which has been fitted with a luxurious rainfall shower tower, a wall mounted wash basin with storage units, a WC, a wall mounted mirror with a storage unit behind, a heated towel rail and an extractor fan. All of which make the ensuite a truly relaxing space to help gently ease you into the day ahead.
The second, third and fourth bedrooms are all very good sizes and they are comfortably able to accommodate a double bed as well as additional storage furniture and all three bedrooms benefit from having built-in wardrobes.
This stunning four-bedroom detached bungalow offers a lovingly manicured, mature West facing rear garden. The generous rear garden offers a very spacious veranda which is the perfect space for summertime barbeques and alfresco dining with family and friends, and with the garden’s West facing aspect, is a wonderful place to enjoy sunsets in the evening. What’s more the private rear garden offers a greenhouse with water connection, a garden shed, a brick-built store, CCTV, exterior lighting and a clothes line. A large portion of the rear garden is laid to lawn and is a perfect space for outdoor entertaining and for children to play. To the rear of the garden there is a vegetable patch and an orchard which is filled with fruit trees including plum, pear, cherry and apple trees.
Location
This detached bungalow is ideally located in the highly desirable area of Longford! Arena Shopping Park offers access to a number of big brand high-street shops and a variety of restaurants for you to enjoy.
The area is home to a network of excellent local schools, Wheelwright Lane Primary School and President Kennedy School Academy are within walking distance and there is a good range of public and independent schools available in the area.
This detached bungalow is conveniently situated in close proximity to a variety of bus stops, major rail and road links. There are a variety of bus routes with stops nearby and this home is just a short walk from Coventry Arena railway station and the M6 and M69 motorway links are readily accessible and provide easy journeys to neighbouring towns and cities.
Viewing in person is highly recommended to fully appreciate all that this stunning four-bedroom detached bungalow has to offer.
Property & Services Information
Mobile Coverage: 5G coverage is available in the area - please check with your provider
Broadband Availability: Ultrafast broadband (FTTH/FTTP) is available in the area
https://www.ofcom.org.uk/phones-telecoms-and-internet/advice-for-consumers/advice/ofcom-checker
https://labs.thinkbroadband.com/local/postcode-search
Utilities: Mains gas, mains electricity, mains water and broadband are connected
EPC Rating: D
Council Tax Band: D
Tenure: Freehold
Important Information
- This is a Freehold property.
- This Council Tax band for this property is: D
Property Ref: 355434_RX603050
Similar Properties
Barnacle Lane, Bulkington, CV12
4 Bedroom Detached House | Offers Over £475,000
*OPEN HOUSE - Saturday 8th November at 10am* A deceptively spacious detached dormer bungalow offering versatile accommod...
Cawston, Rugby, Warwickshire CV22 7GB
4 Bedroom Detached House | Offers in region of £465,000
This beautifully presented four-bedroom detached home offers stylish, versatile living in a fantastic location. With a s...
6 Bedroom Semi-Detached House | Guide Price £425,000
Previously arranged as a 6 bedroom HMO, this substantially extended (1,715 sq. ft.) 1960s semi-detached house enjoys a g...
5 Bedroom Semi-Detached House | Offers Over £500,000
A stunning home located in the heart of Bilton Village with its array of shops, restaurants & public houses. Comes with...
4 Bedroom Semi-Detached House | Offers Over £550,000
A beautifully presented four-bedroom semi-detached home is set in approximately 2.25 acres offering the perfect blend of...
4 Bedroom Semi-Detached House | Offers Over £600,000
Nestled in the heart of a picturesque village, this exceptional character home offers both architectural distinction and...
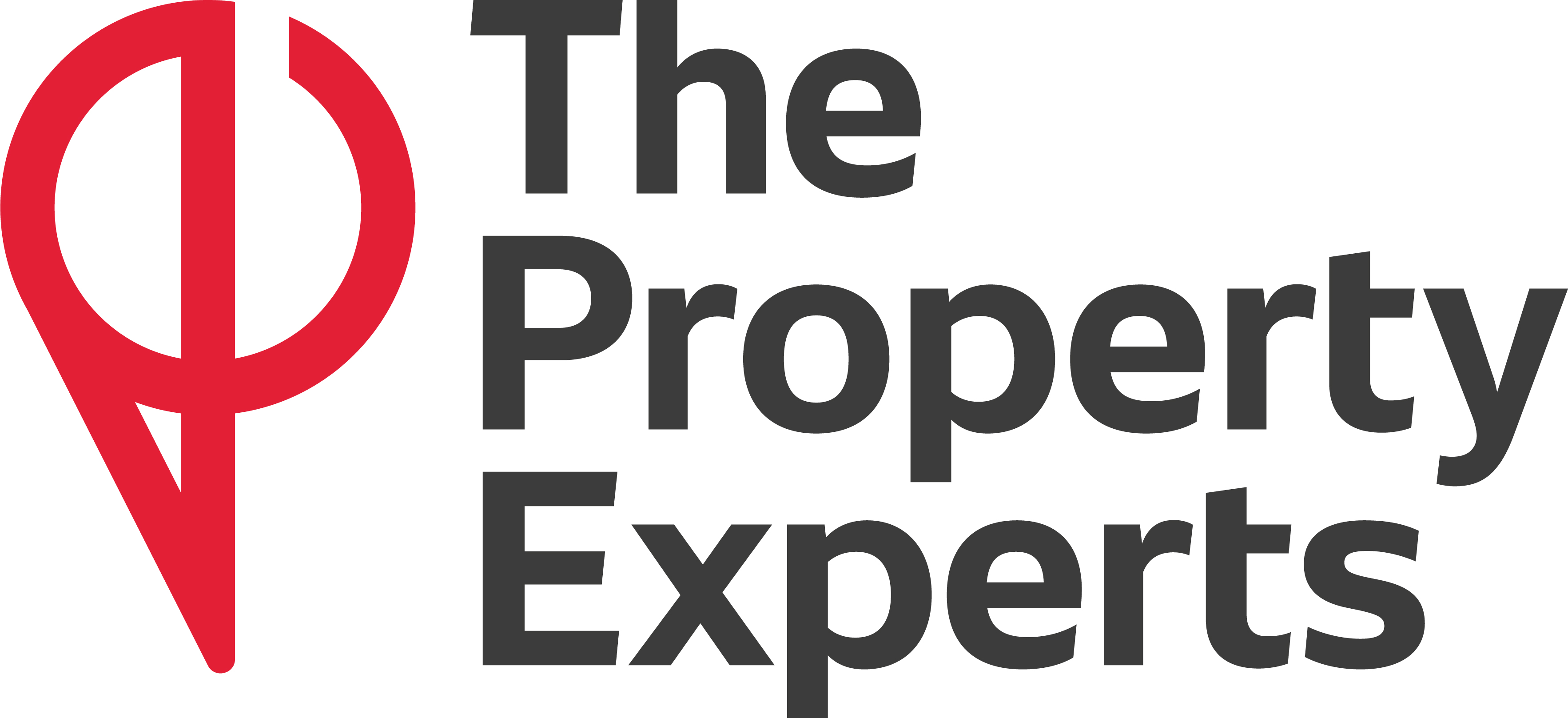
The Property Experts - Sales (Rugby)
Rugby, Warwickshire, CV21 2PE
How much is your home worth?
Use our short form to request a valuation of your property.
Request a Valuation


















