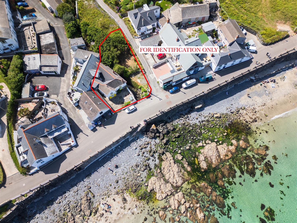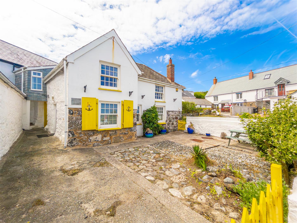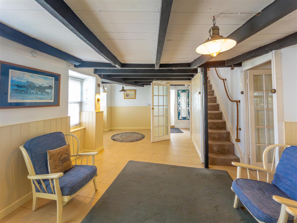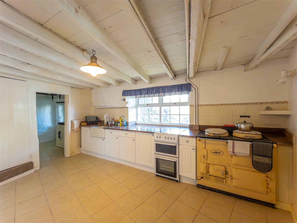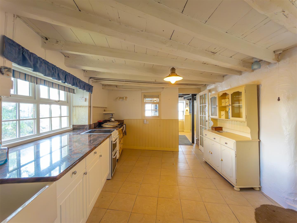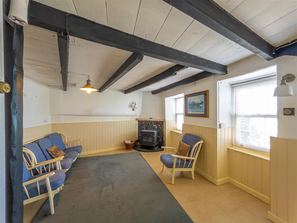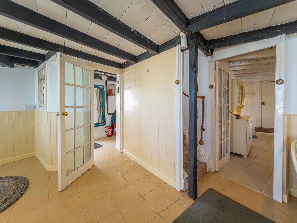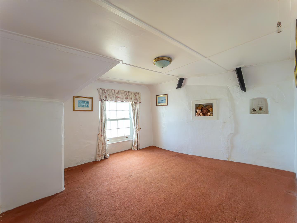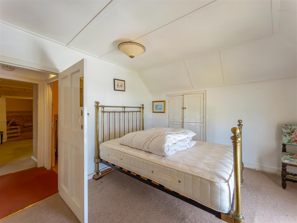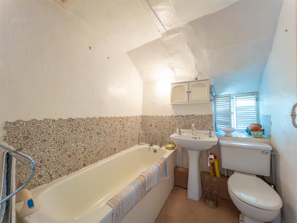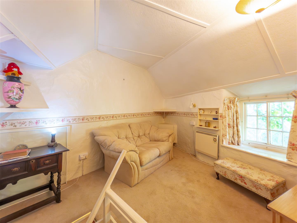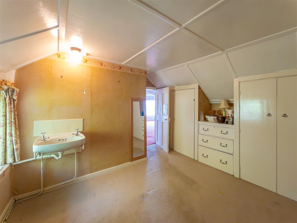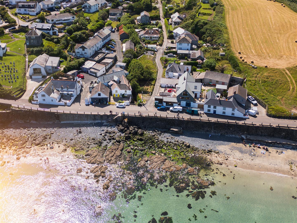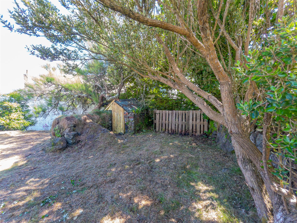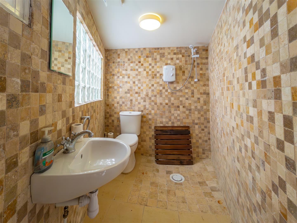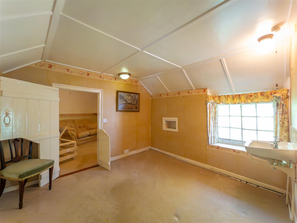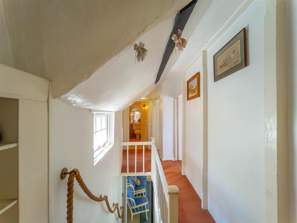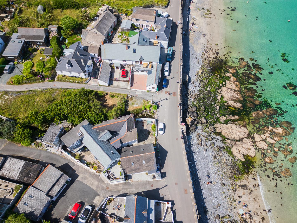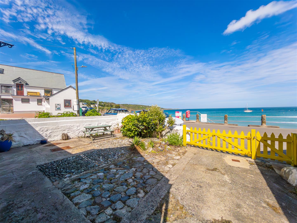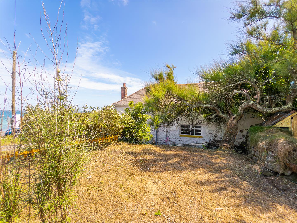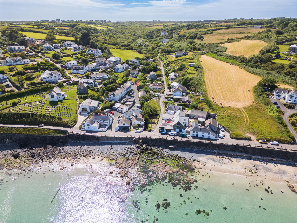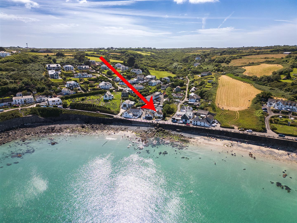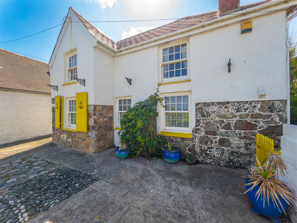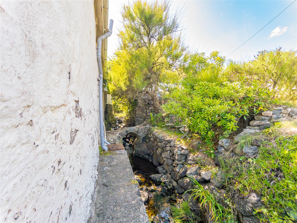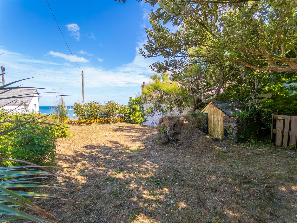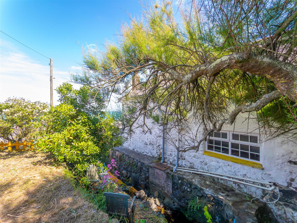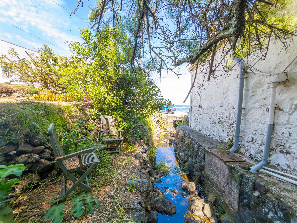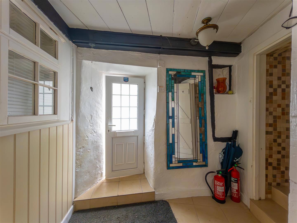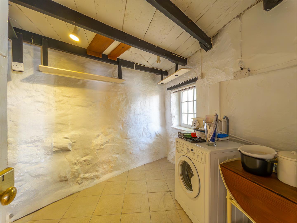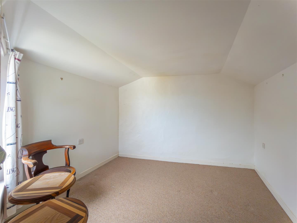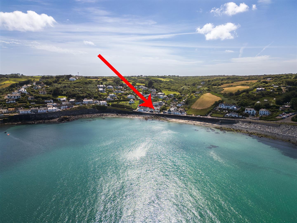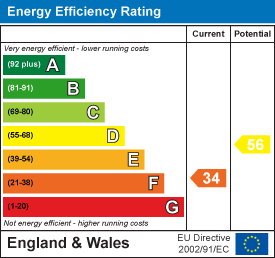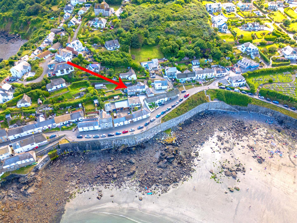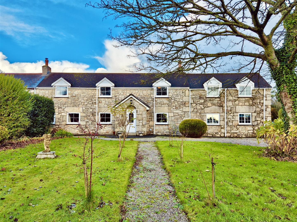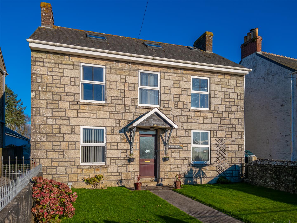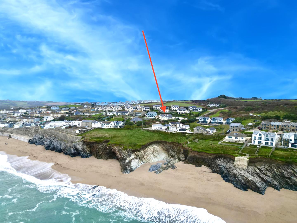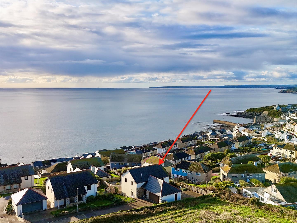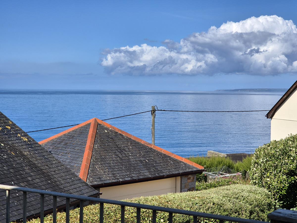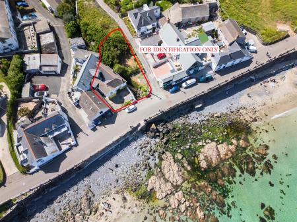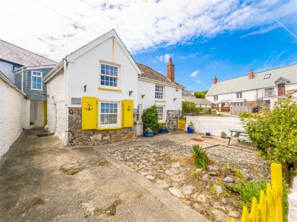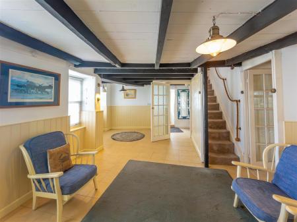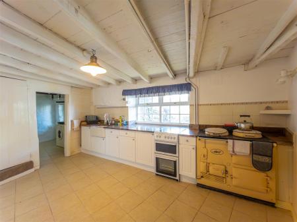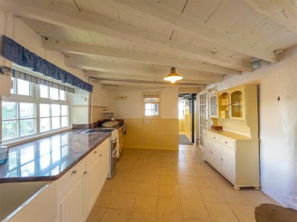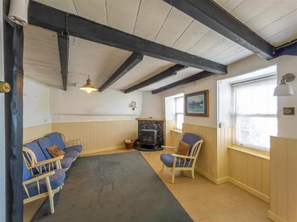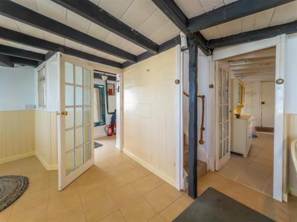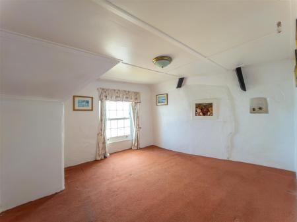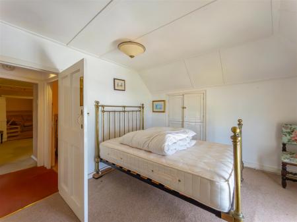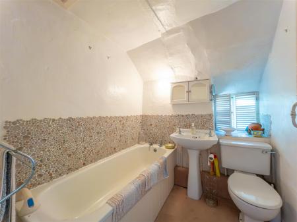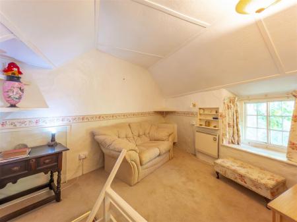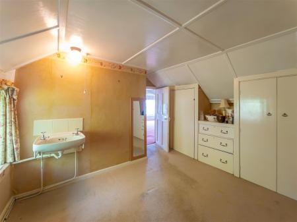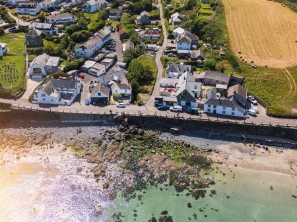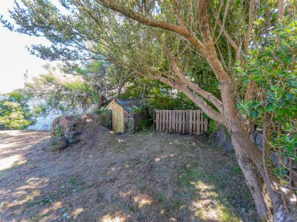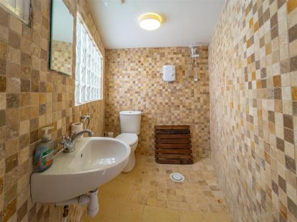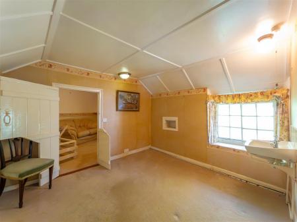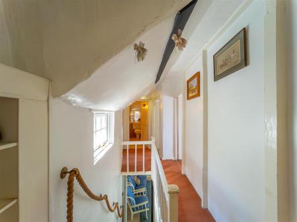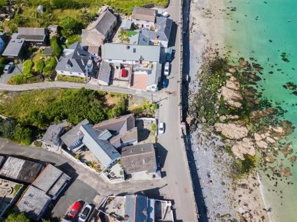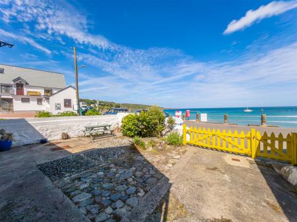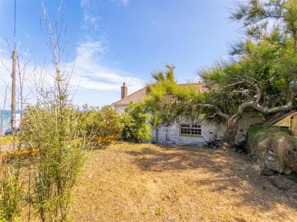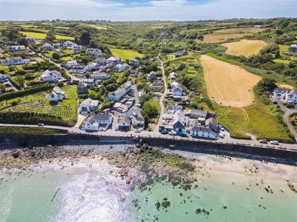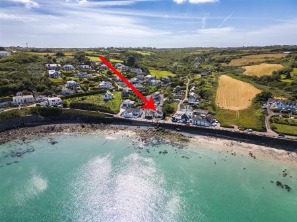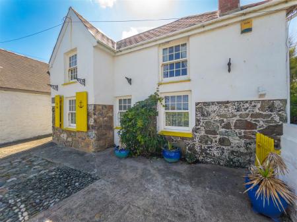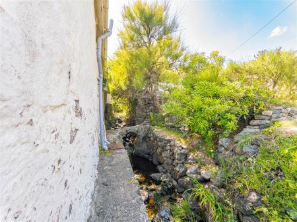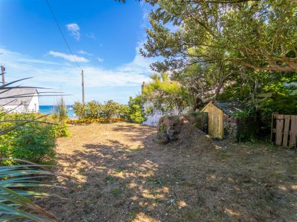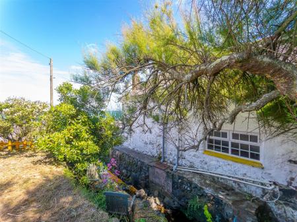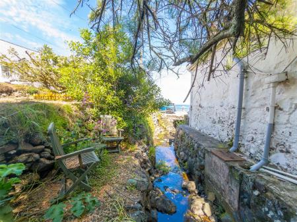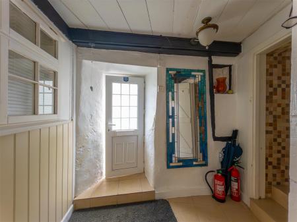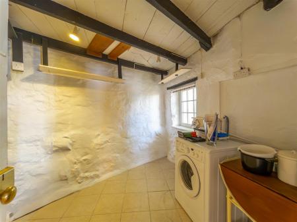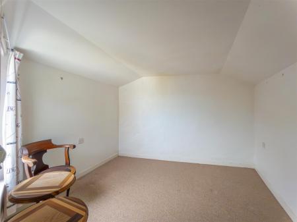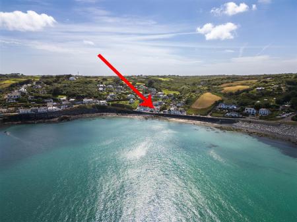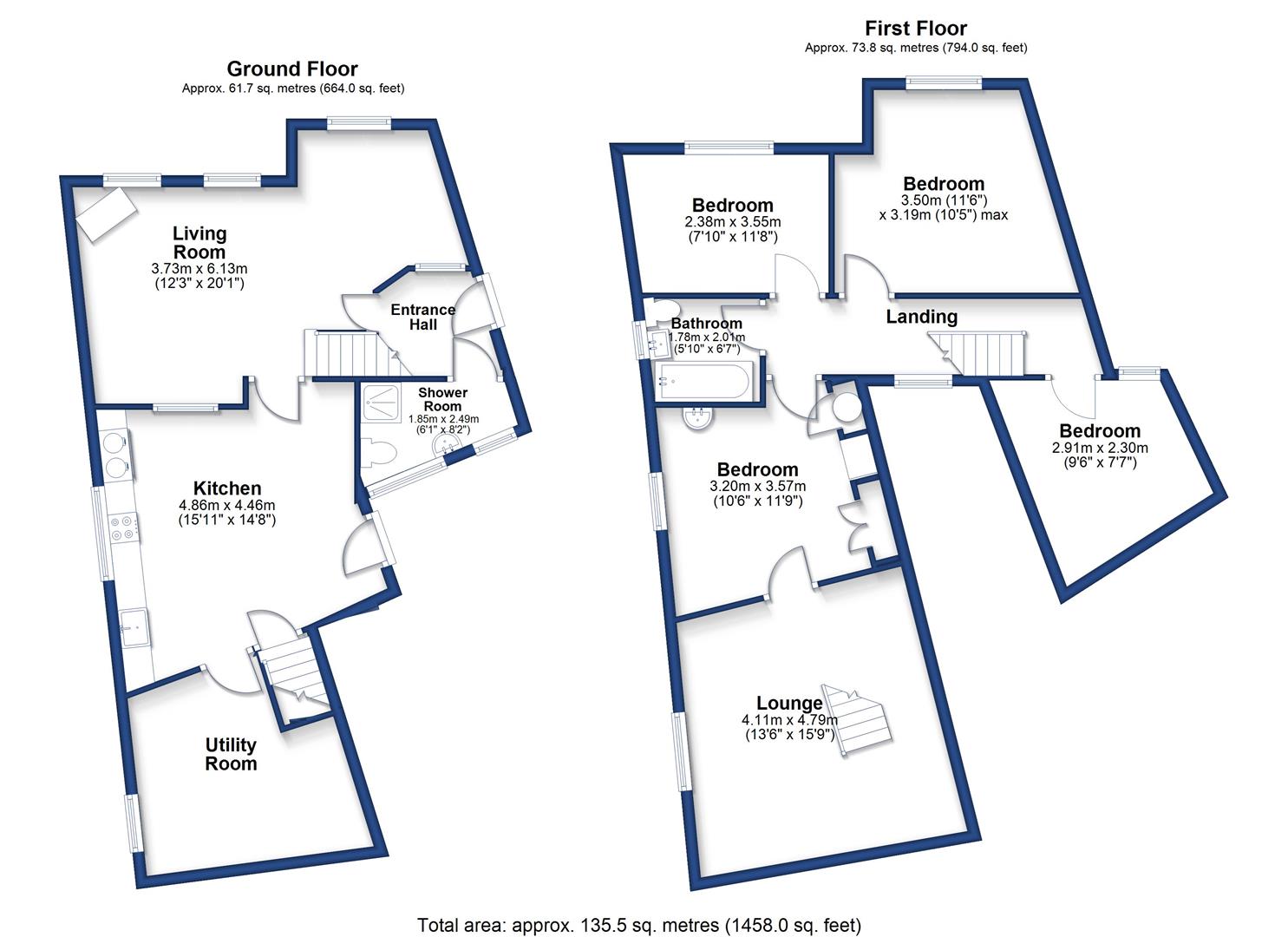- FABULOUS OPPORTUNITY 4/5 BEDROOM BEACHFRONT PROPERTY
- GENEROUS AND VERSATILE ACCOMMODATION
- OFF ROAD PARKING FOR SEVERAL VEHICLES
- PRETTY GARDENS
- USEFUL UTILITY ROOM AND WET ROOM
- GORGEOUS TRADITIONAL HARBOURSIDE VILLAGE
- FREEHOLD
- COUNCIL TAX EXEMPT
- EPC F-34
5 Bedroom Detached House for sale in Coverack
Set just above the beach in the heart of this charming harbourside village, this iconic home with its cheerful yellow shutters is a real gem. Offering an exceptional combination of character, space, and practicality, the property enjoys the luxury of off-road parking for several vehicles - a huge asset in this sought-after coastal location.
The generous and versatile accommodation begins with a large lounge/dining room featuring a cosy log burner and multiple front-facing windows that frame sea views. Beyond this, a spacious farmhouse-style kitchen complete with an oil fired Aga provides a warm and welcoming heart to the home, with a useful utility room and wet room completing the ground floor.
Upstairs, there are four bedrooms and a family bathroom. One of the bedrooms also boasts a connecting sitting room, making it ideal as a semi-self-contained guest suite or adaptable as an additional bedroom or home office.
Outside, the property is enhanced by a pretty garden - perfect for enjoying the sea air - and the unbeatable location offers easy access to all that this wonderful village has to offer and beach below. This is a rare opportunity to create a truly special home in one of the most picturesque settings on the South coast.
Location - Coverack is a stunning location, nestled in a sheltered cove on the Eastern side of the Lizard Peninsula, there is a crescent shaped beach offering access to crystal clear waters, perfect for swimming, kyacking and paddle boarding. The heart of the village is the traditional fishing harbour constructed in 1724 from local serpentine and still home to working fishing boats, bringing in the catch on a daily basis. The old Lifeboat House now offers fish and chips that can be enjoyed on the harbour and The Paris Hotel offers a great range of food and drinks. There are also a variety of small cafes, restaurants and shops, as well as a primary school. Gazing down onto the bay below is the pretty 19th-century church of St Peter, which is almost chapel-like in appearance and has a pulpit made of the famous local serpentine stone.
The Accommodation Comprises (Dimensions Approx) -
Door To Entrance Vestibule -
Entrance Vestibule - With tiled floor, door to lounge and a door to the wet room.
Wet Room - 2.79m x 1.27m (irregular shaped room) (9'2" x 4'2" - With a low level w.c., wall mounted wash hand basin and Triton Cara electric shower and a window to the side.
Lounge - 6.86m (maximum) x 3.73m (irregular shaped room) (2 - With a tiled floor, three windows to the front overlooking the sea, a log burner, beamed ceiling, stairs to the first floor and a glazed door to the kitchen.
Kitchen - 4.17m x 3.58m (irregular shaped room) (13'8" x 11' - With a window to the side, oil fired Aga, space and point for an electric oven, fitted with a range of base units and drawers topped with granite worksurfaces, with an inset sink and drainer. Beamed ceiling and a door to the side accessing a useful covered storage area. A door to the second staircase rising to the first floor and a door to the utility room.
Utility Room - 3.89m x 2.57m (irregular shaped room) (12'9" x 8'5 - With a window to the side, space and plumbing for a washing machine and a tiled floor.
First Floor Galleried Landing - With doors to various rooms.
Bedroom - 3.51m x 3.45m (11'6" x 11'4") - With a window to the front offering a lovely sea view.
Bedroom - 3.43m x 3.05m (11'3" x 10') - With a window to the front, again offering a coastal outlook and useful storage cupboard,
Bedroom - 2.90m x 2.87m (irregular shaped room) (9'6" x 9'5" - With a window to the front offering a sea view.
Bathroom - 1.98m x 1.73m (6'6" x 5'8") - With a suite comprising of a bath, pedestal wash hand basin, low level w.c., radiator and a window to the side.
Bedroom - 3.66m x 2.90m (12' x 9'6") - Offering fitted storage comprising of two wardrobes and drawers. Wall mounted wash hand basin and sliding sash window to the side. A door to the sitting room/bedroom five.
Sitting Room/Bedroom Five - 3.66m x 3.28m (12' x 10'9") - With sliding sash window to the side and a steep turning staircase leading down to the kitchen.
Outside - To the front of the property is a parking area, as well as a low maintenance garden area where you can sit and enjoy a sea view. To the side is small yard and a useful covered storage area. Whilst from the front a pedestrian access gate leads to a path alongside the adjacent stream, where a footbridge leads to a fantastic 'secret seating area' where you can relax and listen to the steam bubble past. Steps lead up from here into the main garden area, which is laid to lawn with established shrubs and bushes and a pedestrian access gate to the side. There is an adjacent additional area of parking.
Directions - Proceed down the hill into the village of Coverack, bearing right along the seafront where you will see the property on your right hand side.
Agents Note One - We understand that the property flooded during the extreme weather in 2017. This also affected many other properties that had not been flooded in living memory. The owner advises us it has not flooded since and that many preventative measures have been carried out in the village to guard against future issues.
Agents Note Two - We understand this property is Grade II listed.
Viewing - To view this property, or any other property we are offering for sale, please call the number on the reverse of the details.
Council Tax - Council Tax Band Exempt
Mobile And Broadband - To check the broadband coverage for this property please visit -
https://www.openreach.com/fibre-broadband
To check the mobile phone coverage please visit -
https://checker.ofcom.org.uk/
Conservation Area - We understand this property is located in a conservation area. For details of conservation areas visit Cornwall Mapping and use the Council's interactive map.
Anti-Money Laundering - We are required by law to ask all purchasers for verified ID prior to instructing a sale
Proof Of Finance - Purchasers - Prior to agreeing a sale, we will require proof of financial ability to purchase which will include an agreement in principle for a mortgage and/or proof of cash funds.
Date Details Prepared. - 27th June 2025
Property Ref: 34011109
Similar Properties
3 Bedroom Cottage | Guide Price £750,000
Enviably nestled in the heart of the charming coastal village of Coverack, is this exceptional three bedroom character c...
5 Bedroom Country House | Guide Price £750,000
Located in the rural Cornish village of Carleen in West Cornwall, this magnificent attached period residence exudes char...
6 Bedroom Detached House | Guide Price £700,000
Set in the lovely village of Breage, this impressive six-bedroom home offers generous and versatile accommodation, ideal...
Loe Bar Road, Porthleven, Helston
3 Bedroom Detached Bungalow | Guide Price £795,000
Situated in an elevated position and enjoying simply stunning sea and coastal views is this well proportioned, three bed...
4 Bedroom Detached House | Guide Price £795,000
Located within arguably one of Porthleven's most sought after addresses of Sunnybank, is this large, four bedroom detach...
Sunnybank, Porthleven, Helston
5 Bedroom Detached House | Guide Price £799,950
An opportunity to purchase a detached, four/five bedroom executive style residence in the Cornish fishing village of Por...

Christophers Estate Agents Porthleven (Porthleven)
Fore St, Porthleven, Cornwall, TR13 9HJ
How much is your home worth?
Use our short form to request a valuation of your property.
Request a Valuation
