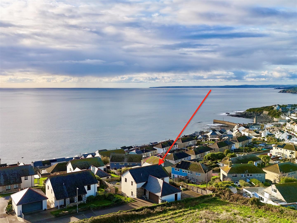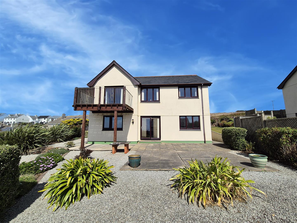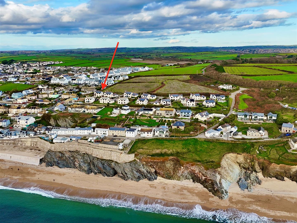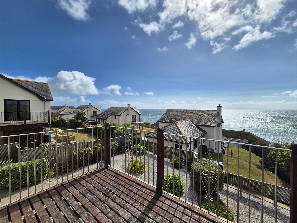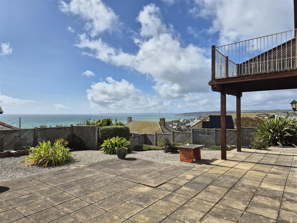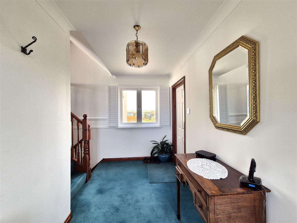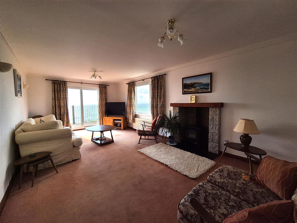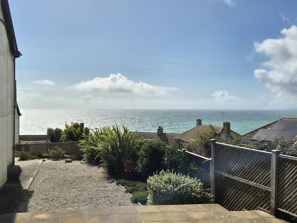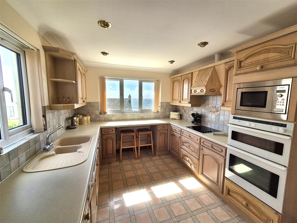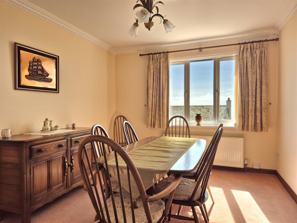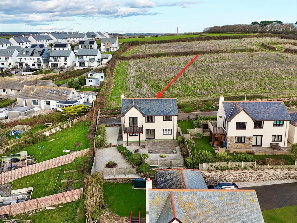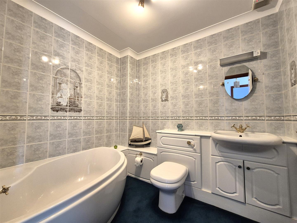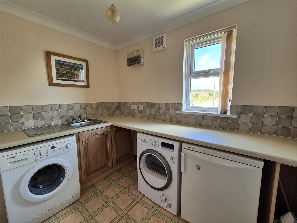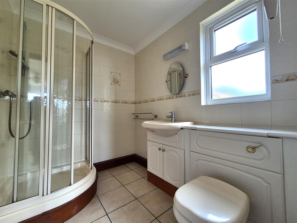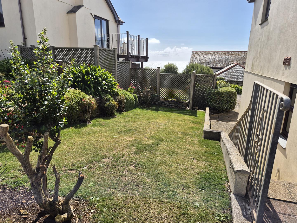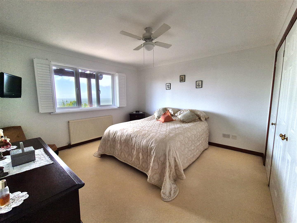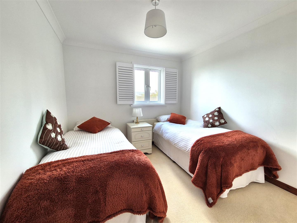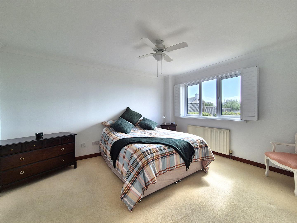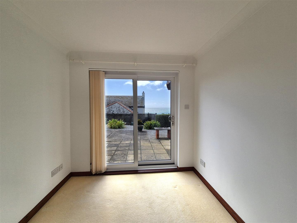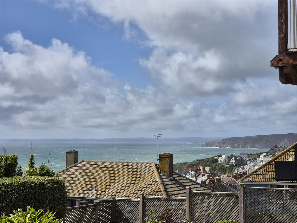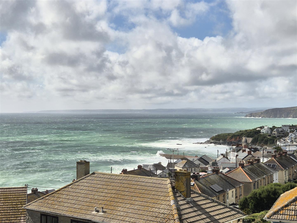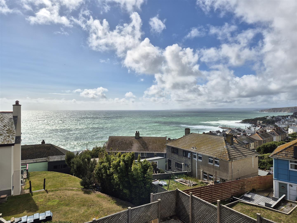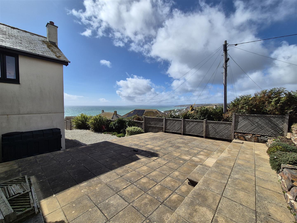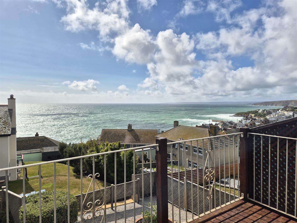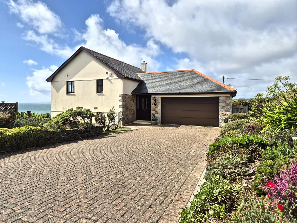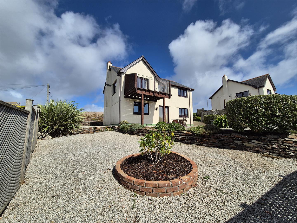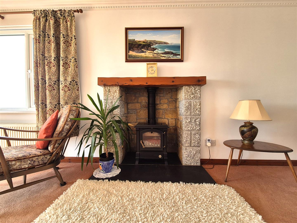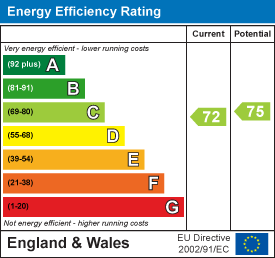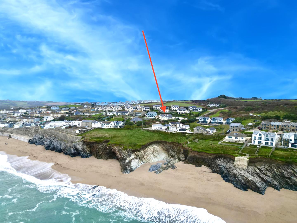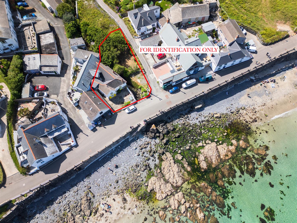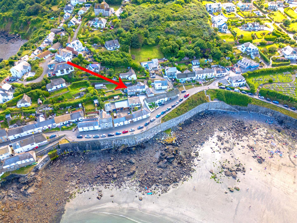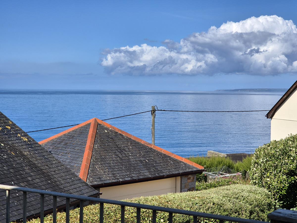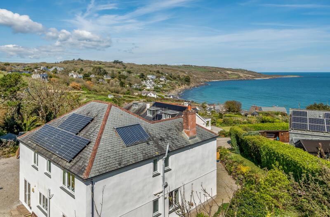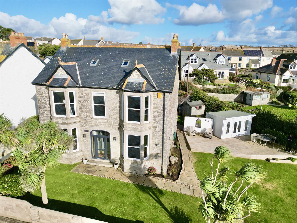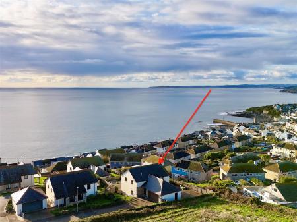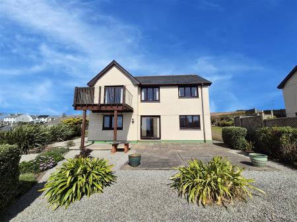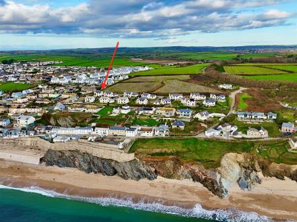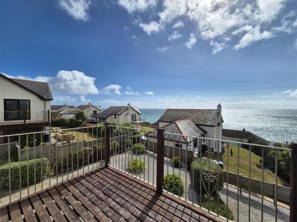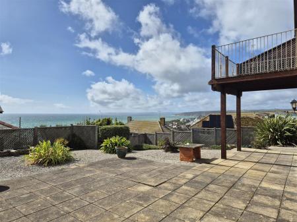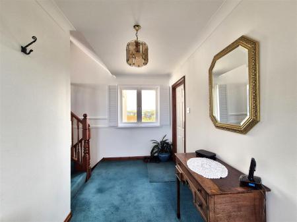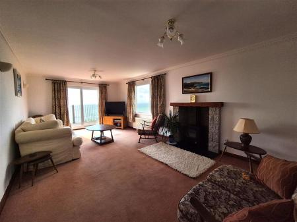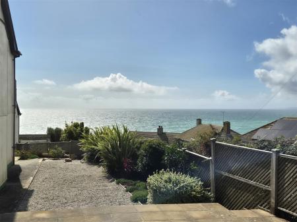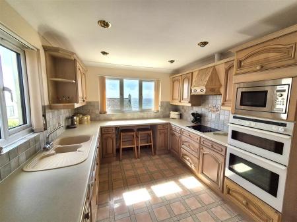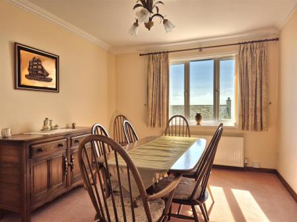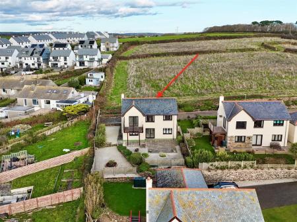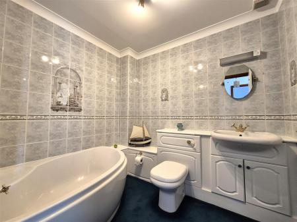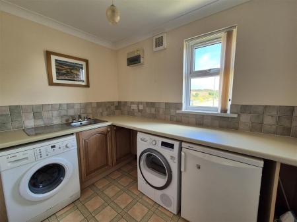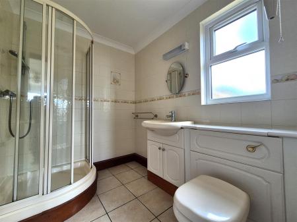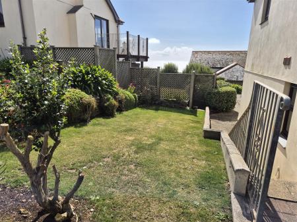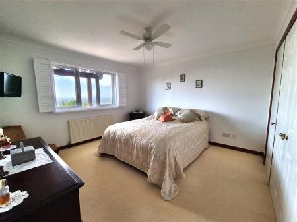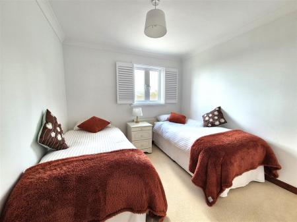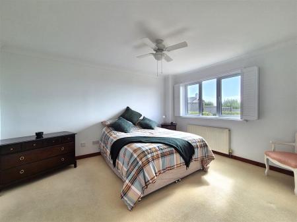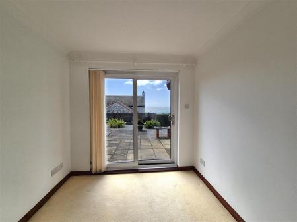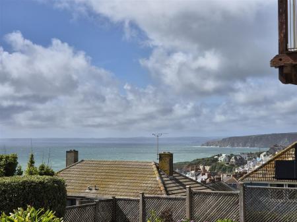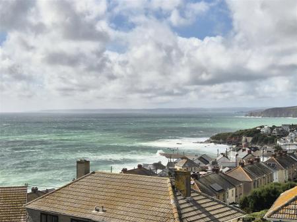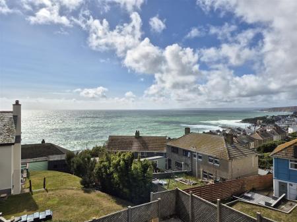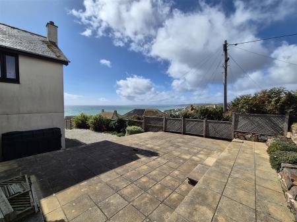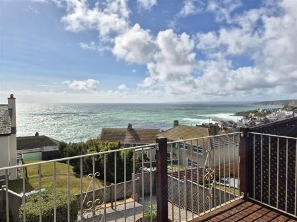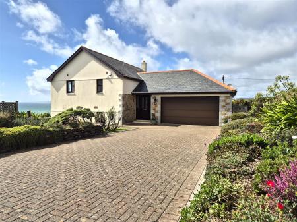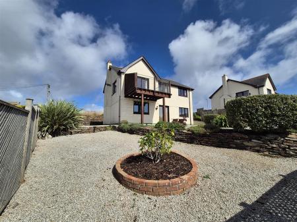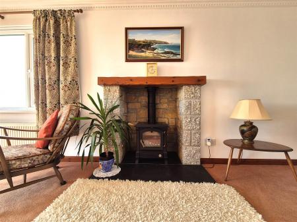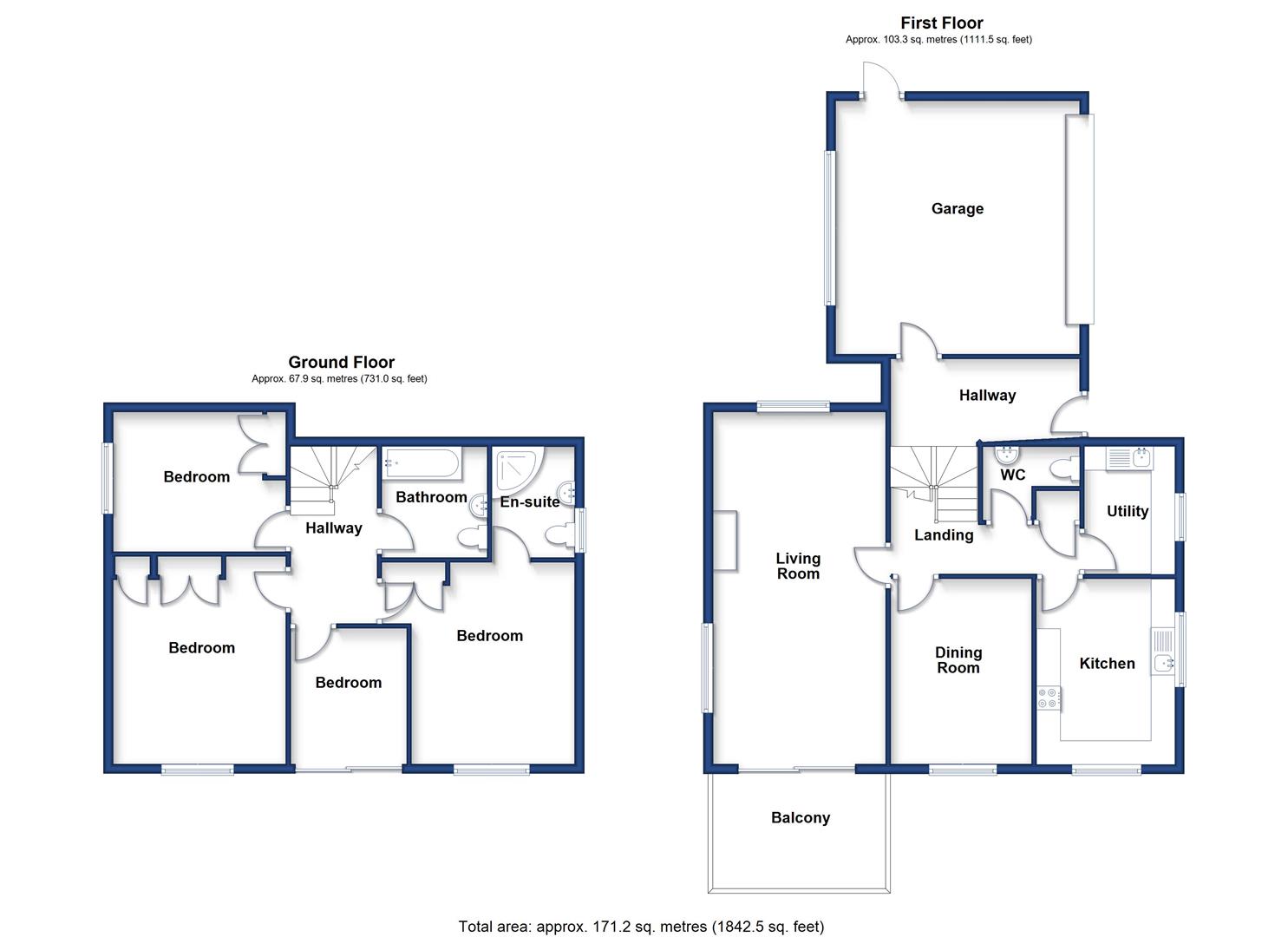- DETACHED EXECUTIVE STYLE RESIDENCE
- FOUR BEDROOM PROPERTY
- GARDENS AND DOUBLE GARAGE
- REVERSE LEVEL ACCOMMODATION
- SEA AND COASTAL OUTLOOK
- ELEVATED BALCONY FROM THE LOUNGE
- GARDENS
- FREEEHOLD
- COUNCIL TAX BAND F
- EPC C-72
4 Bedroom Detached House for sale in Porthleven
Located within arguably one of Porthleven's most sought after addresses of Sunnybank, is this large, four bedroom detached executive style residence. The property which is situated at the end of the cul-de-sac, benefits from oil fired central heating and double glazing. Arranged in reverse level accommodation to take full advantage of the sea and coastal outlook, a real highlight of the property is the elevated balcony which is accessed from the lounge enjoying the fine views.
In brief, the accommodation comprises an entrance hall with access to the garage, on the first floor is a lounge, dining room, kitchen, utility room and w.c. On the ground floor is a bathroom and four bedrooms, the master of which benefits from an en-suite. To the outside, the property is cradled by its garden which are mainly hard landscaped for ease of maintenance and provide patio areas to sit back and enjoy the fine outlook. To the front is a driveway which provides parking for a number of vehicles and leads to a double garage.
Porthleven is a vibrant, picturesque fishing village and mainland Britain's most southerly port. The village is renowned for its many highly regarded restaurants, long beach, surfing, rugged coastline and clifftop walks. Community groups are thriving within the village with sports' clubs and a prize-winning brass band which can be heard echoing around the harbour on many a summer's Sunday evening.
The Accommodation Comprises (Dimensions Approx) -
A Door To The Entrance Hall -
Entrance Hall - With a window to the side and views over other properties towards open countryside. There is a door to the garage, steps down to the ground floor and steps up to the first floor landing.
First Floor Landing - With doors to various rooms and having a built-in airing cupboard with water tank.
Lounge - 7.47m x 3.58m (24'6" x 11'9") - A dual aspect room with fabulous views over the village, out to sea and towards the rugged Cornish coastline. Patio doors open onto the balcony which allows one to sit back and take full advantage of the fine vistas. There is a feature fireplace with tiled hearth, wood mantel over and stone surround, housing a wood burner. With views over other properties and out to sea.
Kitchen - 3.89m x 2.82m (12'9" x 9'3") - Comprising work top surfaces incorporating a one and half bowl sink unit with drainer and mixer tap over. Cupboards and drawers under and more cupboards over. Built-in appliances include a double oven, microwave, dishwasher and a hob with hood over. There are partially tiled walls and the room is dual aspect with views over other properties and out to sea.
Utility Room - 2.67m x 1.75m (8'9" x 5'9") - With an outlook to the side, partially tiled walls and access to the loft. There is a working top surface which incorporates a sink unit with drainer and mixer tap over. With space under for utilities, including space for a washing machine and a cupboard.
W.C. - Comprising a close coupled w.c. and a pedestal wash hand basin with mixer tap over. The room has partially tiled walls.
Ground Floor Hall - With doors to all bedrooms and a door to the bathroom.
Bathroom - Comprising a corner bath with mixer tap over, with shower attachment, a w.c. with concealed cistern and a wash hand basin with mixer tap over and cupboards under. The room has tiled walls.
Bedroom One - 4.19m (narrowing to 3.73m) x 3.43m (13'9" (narrowi - Having an outlook to the front between other properties, out to sea and the rugged Cornish coastline. There are built-in wardrobes and a door to the en-suite.
En-Suite - An en-suite shower room comprising a shower cubicle, w.c. with concealed cistern and a wash basin with mixer tap over and cupboards under. There are tiled walls and a frosted window to the side.
Bedroom Two - 3.73m x 3.58m (plus door recess) (12'3" x 11'9" (p - With an outlook over properties, out to sea and the rugged Cornish coastline. The room has built-in wardrobes.
Bedroom Three - 2.90m x 2.82m (plus door recess) (9'6" x 9'3" (plu - With an outlook to the side, outlook over other properties towards open countryside and sea glimpses. The room has built-in wardrobes.
Bedroom Four - 2.67m x 2.51m (8'9" x 8'3") - Having patio doors to the rear with views over other properties and out to sea.
Outside - The outside space is a real feature of the property, with gardens cradling the main residence and providing many vantage points to enjoy the fine outlook. The gardens are mainly hard landscaped for ease of maintenance and with flower beds.
Double Garage - 5.56m x 5.26m (18'3" x 17'3") - Having an electric, remotely operated door with an outlook to the rear and a door to the side. To the front of the garage is a driveway which provides parking for a number of vehicles.
Services - Mains electricity, water and drainage.
Agents Note - Probate is being applied for.
Directions - From our Porthleven office proceed along the harbourside and at the end bear round to the left past the Clock Tower and up the hill. Follow this road along, with the beach on your right hand side, and proceed straight on past the right and left turns. Follow this road and as the properties end on the left hand side, turn left up the hill and take the second turning on your left hand side into Sunny Bank. Continue along the top road of Sunnybank and the property will be found at the end of the cul-de-sac.
Viewing - To view this property, or any other property we are offering for sale, please call the number on the reverse of the details.
Council Tax - Council Tax Band F.
Mobile And Broadband - To check the broadband coverage for this property please visit -
https://www.openreach.com/fibre-broadband
To check the mobile phone coverage please visit -
https://checker.ofcom.org.uk/
Anti-Money Laundering - We are required by law to ask all purchasers for verified ID prior to instructing a sale
Proof Of Finance - Purchasers - Prior to agreeing a sale, we will require proof of financial ability to purchase which will include an agreement in principle for a mortgage and/or proof of cash funds.
Date Details Prepared - 29th August 2025.
Property Ref: 34171435
Similar Properties
Loe Bar Road, Porthleven, Helston
3 Bedroom Detached Bungalow | Guide Price £795,000
Situated in an elevated position and enjoying simply stunning sea and coastal views is this well proportioned, three bed...
5 Bedroom Detached House | Guide Price £750,000
Set just above the beach in the heart of this charming harbourside village, this iconic home with its cheerful yellow sh...
3 Bedroom Cottage | Guide Price £750,000
Enviably nestled in the heart of the charming coastal village of Coverack, is this exceptional three bedroom character c...
Sunnybank, Porthleven, Helston
5 Bedroom Detached House | Guide Price £799,950
An opportunity to purchase a detached, four/five bedroom executive style residence in the Cornish fishing village of Por...
4 Bedroom Detached House | Guide Price £800,000
An opportunity to purchase a beautifully presented four bedroom, detached coastal residence in the highly regarded Corni...
4 Bedroom Detached House | Guide Price £895,000
Situated in the heart of this increasingly sought-after Cornish fishing village is this beautifully presented four-bedro...

Christophers Estate Agents Porthleven (Porthleven)
Fore St, Porthleven, Cornwall, TR13 9HJ
How much is your home worth?
Use our short form to request a valuation of your property.
Request a Valuation
