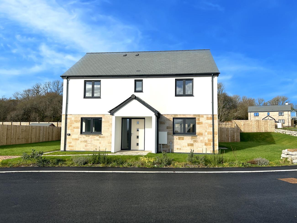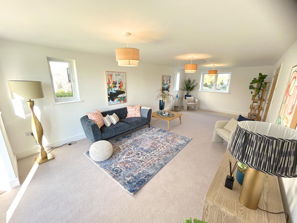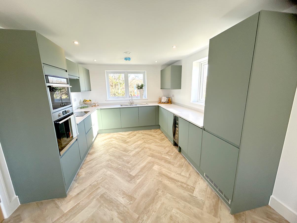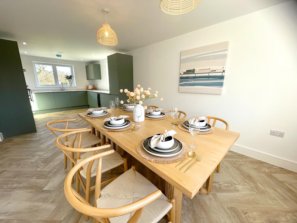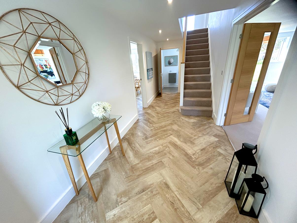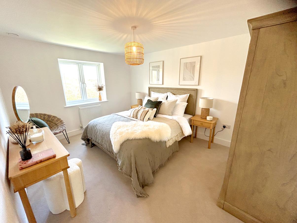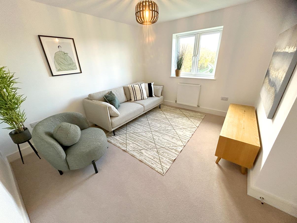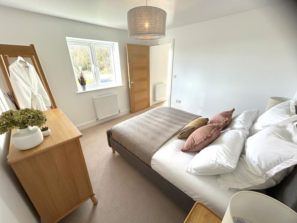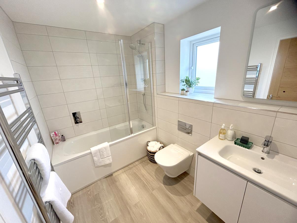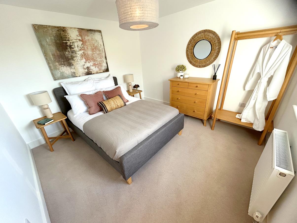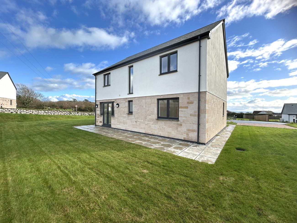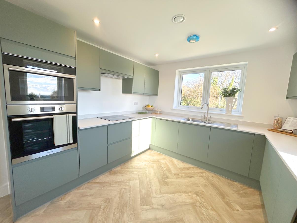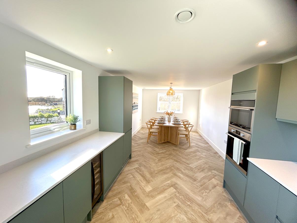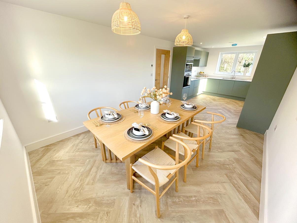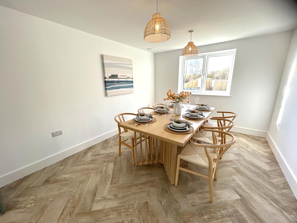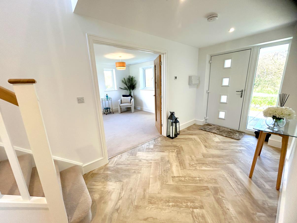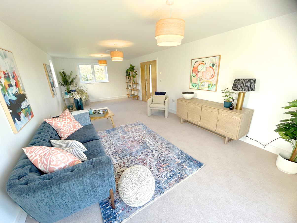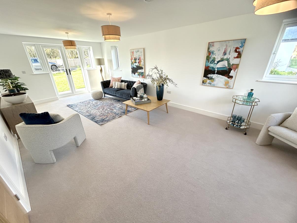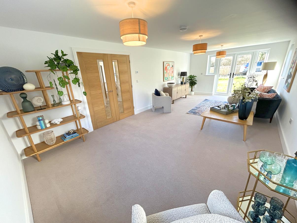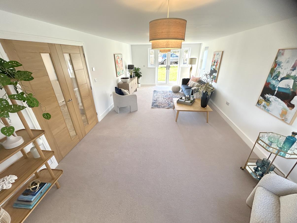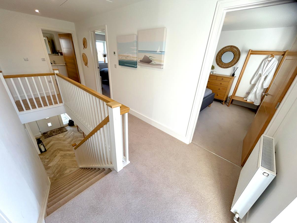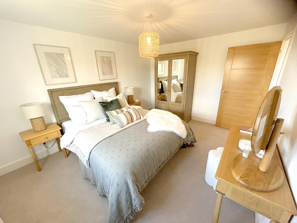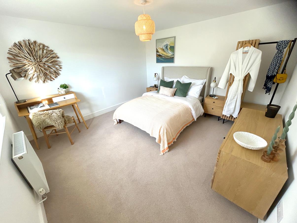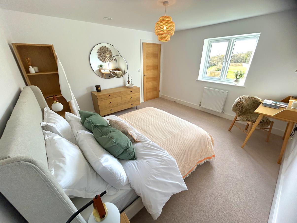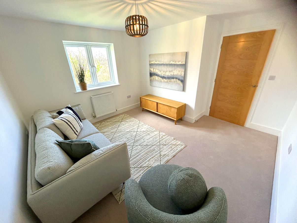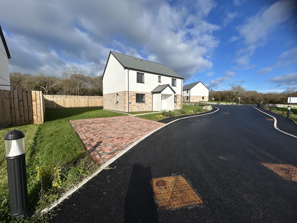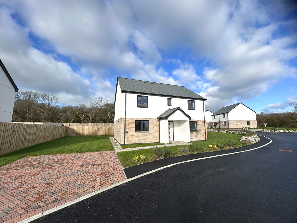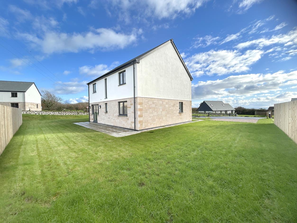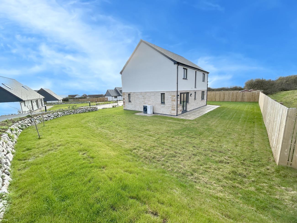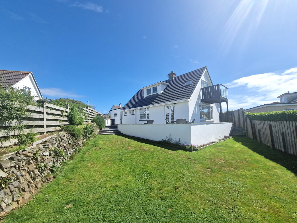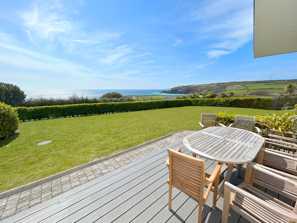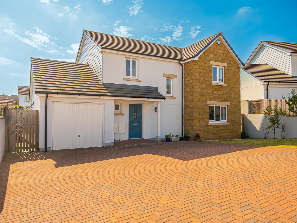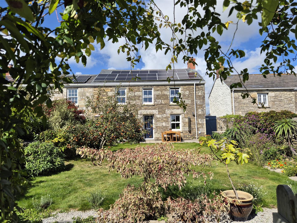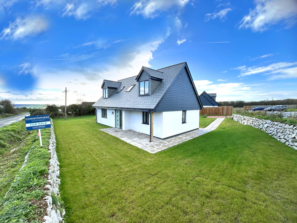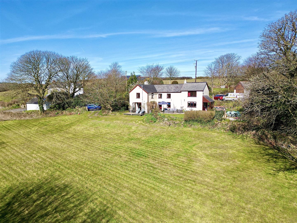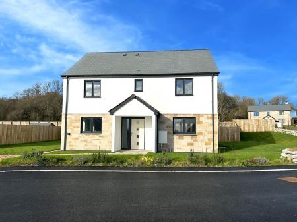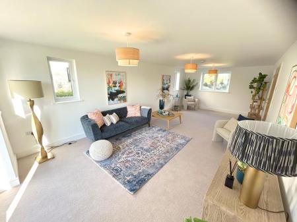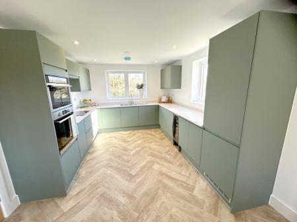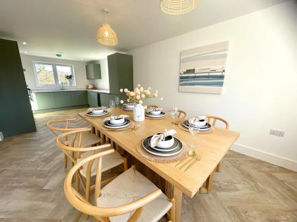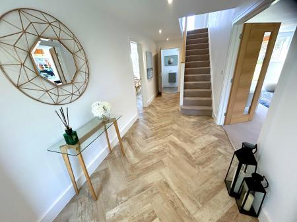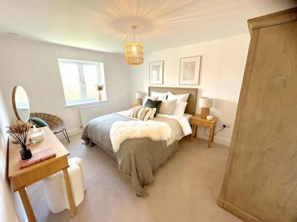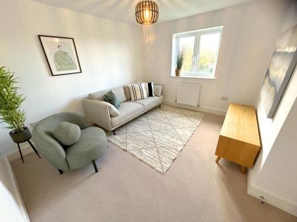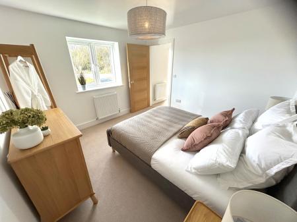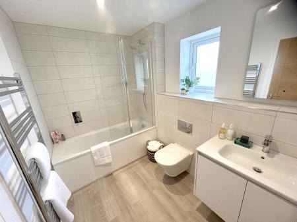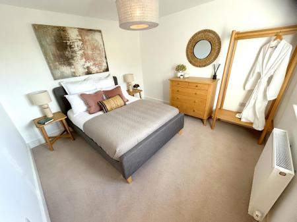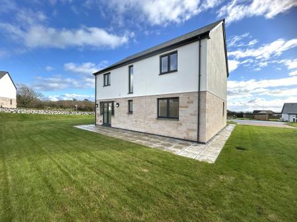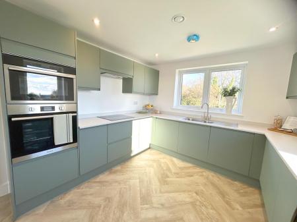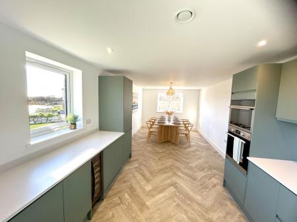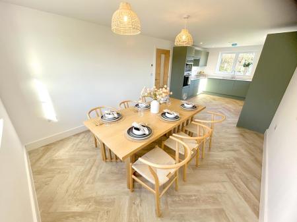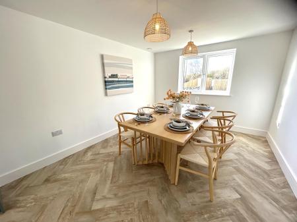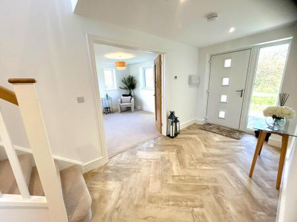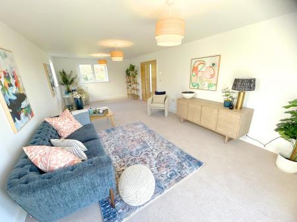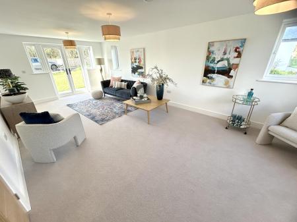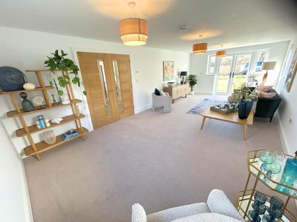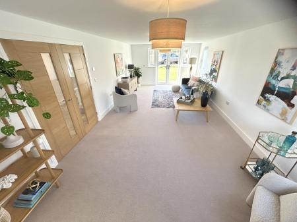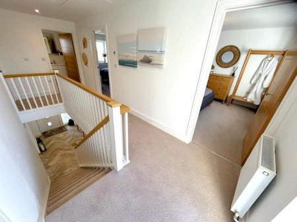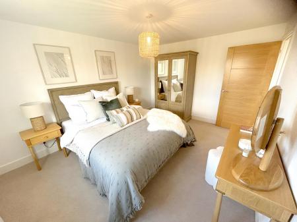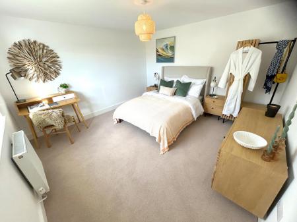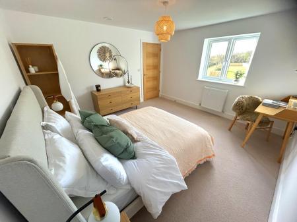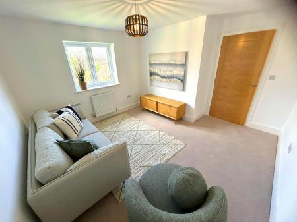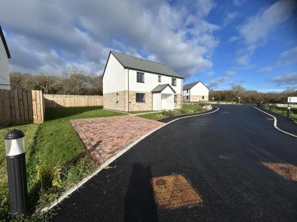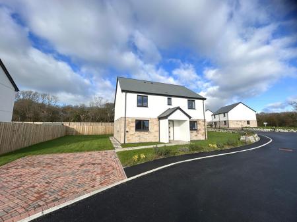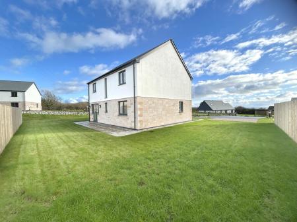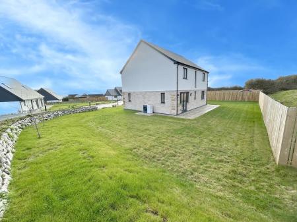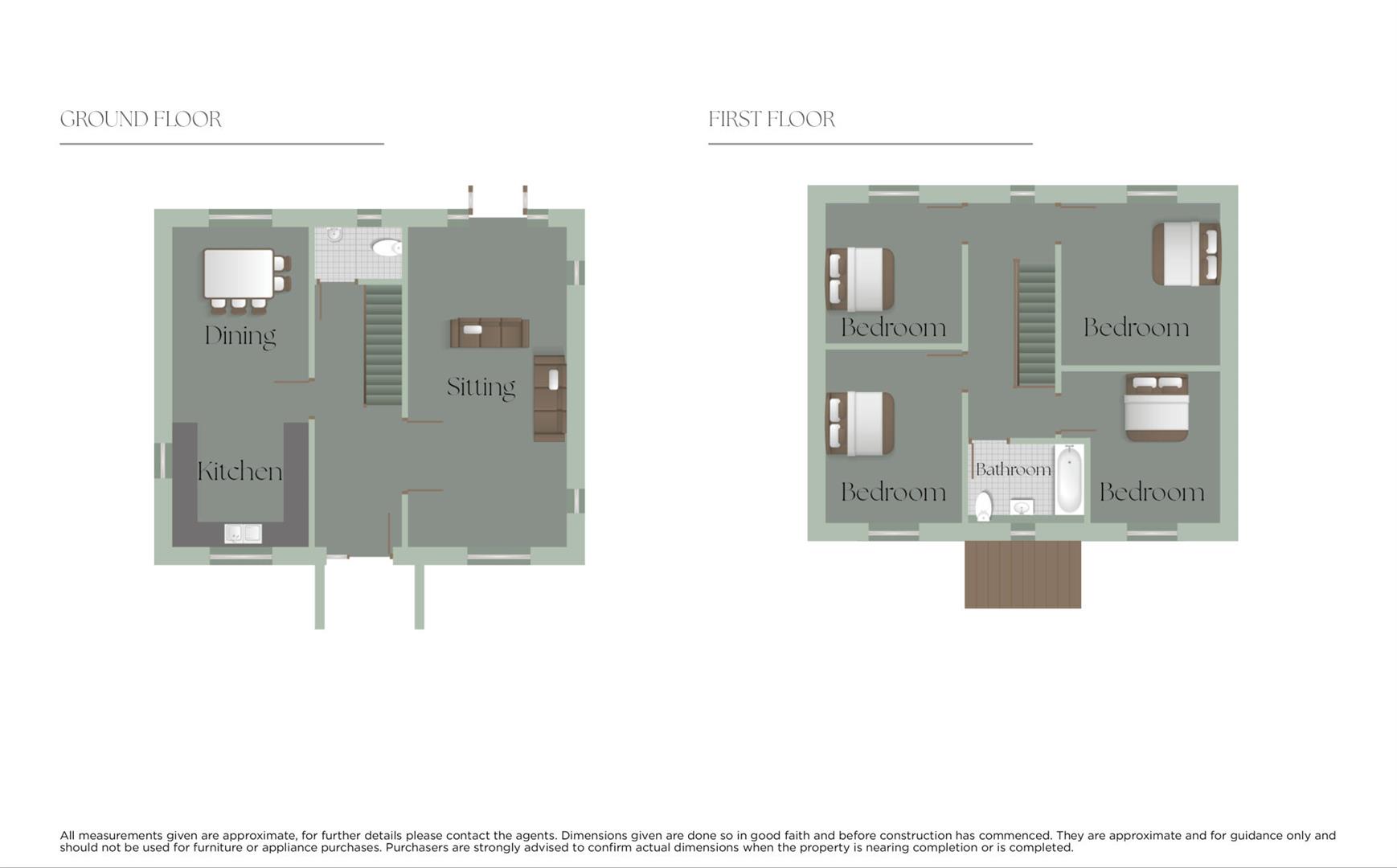- JOIN US AT OUR OPEN HOUSE EVENTS - NO APPOINTMENT NECESSARY JUST POP ALONG. Wednesday 11 February 12 noon - 1pm and Saturday 14 February 10.30am - 11.30am.
- NEWLY CONSTRUCTED DETACHED FOUR BEDROOM HOUSE
- CONTEMPORARY AND STYLISH KITCHEN
- AIR SOURCE UNDERFLOOR HEATING
- SUPERB OPPORTUNITY TO CREATE A FAMILY HOME IN THIS BEAUTIFUL FISHING VILLAGE
- COUNCIL TAX BAND - TBC
- EPC B-88
- FREEHOLD
4 Bedroom Detached House for sale in Coverack
INTERESTED TO SEE WHAT THIS EXCITING DEVELOPMENT HAS TO OFFER? JOIN US AT OUR OPEN HOUSE EVENTS - NO APPOINTMENT NECESSARY JUST POP ALONG.
Saturday 14 February 10.30am -11.30am and Wednesday 18 February 12 noon - 1pm
This high-quality four bedroom detached home offers beautifully balanced, light-filled accommodation throughout. From the moment you step into the spacious hallway, the sense of quality and care is immediately apparent. The large triple-aspect lounge provides an inviting space to relax, complete with double doors that open directly onto the garden.
A real highlight is the generous kitchen/dining room, fitted in a contemporary style with sleek integrated appliances and plenty of room for family dining or entertaining. A useful cloakroom completes the ground floor.
Upstairs, you'll find four well-proportioned bedrooms along with a modern family bathroom. Benefiting from air source underfloor heating and double glazing, the home is designed for year-round comfort and energy efficiency.
Outside, the property enjoys generous gardens surrounding the house, along with a block-paved parking area offering ample space.
A wonderful opportunity to secure a spacious, modern home finished to an excellent standard on the outskirts of this fabulous coastal village.
Coverack itself is a Cornish fishing village situated on the Lizard Peninsula, which has been designated as an area of outstanding natural beauty. The Cove itself has a lovely sandy beach which is a popular centre for water sports that include windsurfing, stand-up paddle boarding, sailing and diving. There is an attractive harbour from which a small fleet of traditional fishing boats operate and land their daily catch. There is a public house, restaurants, a shop selling local produce and a primary school.
St Keverne village is a short drive away and has a number of shops, including a butcher's shop and doctor's surgery, whilst comprehensive schooling can be found in the nearby village of Mullion. The bustling market town of Helston, which has more extensive amenities including national stores and supermarkets, is some eight miles distant.
The Accommodation Comprises (Dimensions Approx) - Covered entrance area. With door to hall.
Hall - With stairs to the first floor, access to an understairs cupboard, door to the W.C., kitchen/diner and double doors to the lounge.
Lounge - 24'9" x 12'3" - A triple aspect room with French doors opening to the rear of the residence
Kitchen/Diner - 24'9" x 10'6" - A triple aspect room enjoying an outlook to sea in the distance.
Kitchen Area - Working top surfaces incorporate a one and a half bowl sink unit with drainer, cupboards and drawers under and wall cupboards over. An array of built-in appliances include a double oven, fridge/freezer, hob with hood over, washing machine and a wine cooler.
W.C. - Comprising a W.C. with concealed cistern, wall mounted washbasin with mixer tap over and cupboards under, obscured window to the rear.
Stairs & Landing - With a window to the rear aspect, access to the loft, doors to all bedrooms and door to bathroom.
Bathroom - Comprising a W.C. with concealed cistern, bath with shower over and a wall mounted washbasin with mixer tap over and cupboards under. There are partially tiled walls, heated towel rail and an obscured window to the front.
Bedroom One - 13'6" x 10'6" - With outlook to the front and distant sea views.
Bedroom Two - 12'6" x 12'3" - With outlook to the rear aspect.
Bedroom Three - 11'9" x 10' - With distant sea views.
Bedroom Four - 10'9" x 10'6" - With outlook to the rear aspect.
Outside - This property enjoys a particularly lovely plot with gardens surrounding the property which are mainly laid to lawn. Block paved off road parking for two vehicles.
Services - Air source heating. Mains water and electricity.
Viewing - To view this property or any other property we are offering for sale, simply call the number on the reverse of these details.
Directions - On leaving Helston proceed along the A3083 passing Culdrose. At the roundabout, take the left hand turning and follow the B3293 heading towards Coverack. Continue for a number of miles and after the Zoar Garage take the fourth turning on the right hand side, signposted Coverack and Roskillys. Follow this road and as one starts to enter Coverack you will see the Parc Halligey development on your right hand side.
Agents Note - Please be aware that measurements have been taken from 1 Parc Halligey and internal photographs and video footage are also from 1 Parc Halligey which is the show home and a property of the same house type.
Agents Note Two - On acceptance of an offer, the purchaser will be required to pay a non refundable ?2,500 reservation fee and will be required to achieve an exchange of contracts within six weeks. Once this has been paid, the property will be marked as 'sale agreed' and no further viewings will take place. This money will then be deducted from the sale price on completion of the sale.
Council Tax - Council Tax Band To Be Confirmed
Mobile And Broadband - To check the broadband coverage for this property please visit -
https://www.openreach.com/fibre-broadband
To check the mobile phone coverage please visit -
https://checker.ofcom.org.uk/
Date Details Prepared - 20th November 2025.
Anti-Money Laundering - We are required by law to ask all purchasers for verified ID prior to instructing a sale
Proof Of Finance - Purchasers - Prior to agreeing a sale, we will require proof of financial ability to purchase which will include an agreement in principle for a mortgage and/or proof of cash funds.
Property Ref: 34318724
Similar Properties
4 Bedroom Detached Bungalow | Guide Price £525,000
An opportunity to purchase a detached, four bedroom dormer bungalow in the Cornish village of Mullion.Situated in the po...
Prah View, Chy An Dour Road, Praa Sands
2 Bedroom Apartment | Guide Price £525,000
A fabulous two bedroom contemporary apartment in a luxury development enjoying stunning sea and coastal views. Built by...
4 Bedroom Detached House | Guide Price £525,000
This executive style four/five bedroom detached house was built less than four years ago by a well regarded local builde...
3 Bedroom Semi-Detached House | Guide Price £540,000
Situated in the popular Cornish village of Breage is this well proportioned, three bedroom semi detached house of immens...
3 Bedroom Detached Bungalow | Guide Price £550,000
INTERESTED TO SEE WHAT THIS EXCITING DEVELOPMENT HAS TO OFFER? JOIN US AT OUR OPEN HOUSE EVENTS - NO APPOINTMENT NECESSA...
4 Bedroom Country House | Guide Price £550,000
An opportunity to purchase a detached, four/five bedroom character property in a delightful rural setting with meadow, g...

Christophers Estate Agents Porthleven (Porthleven)
Fore St, Porthleven, Cornwall, TR13 9HJ
How much is your home worth?
Use our short form to request a valuation of your property.
Request a Valuation
