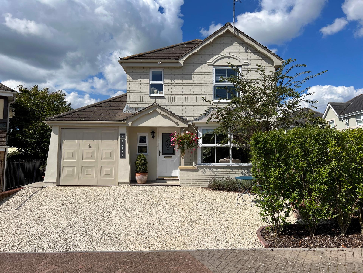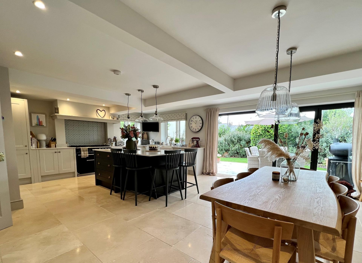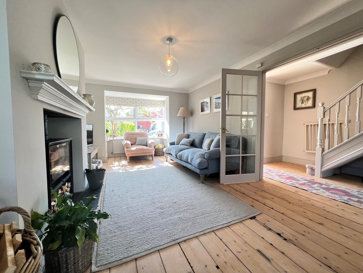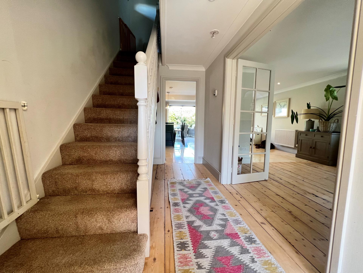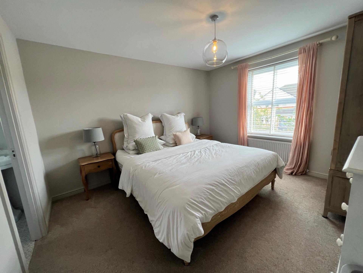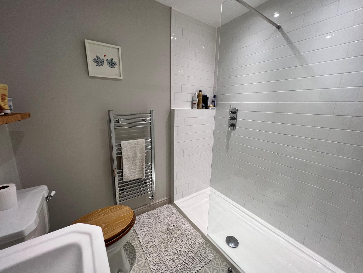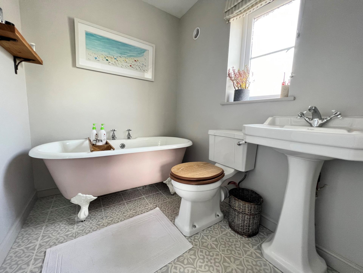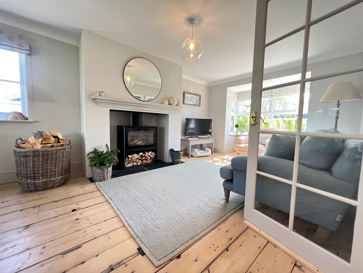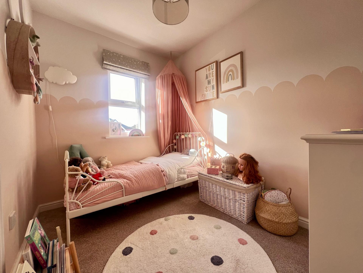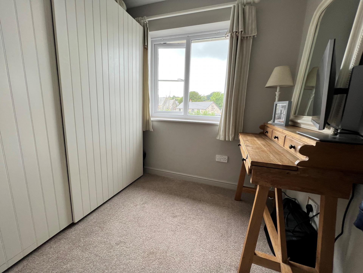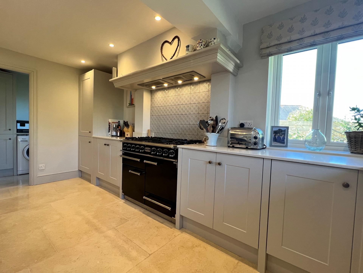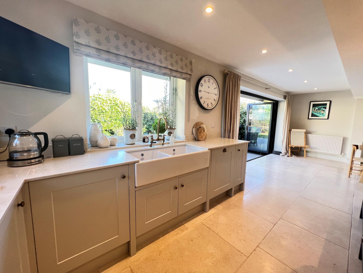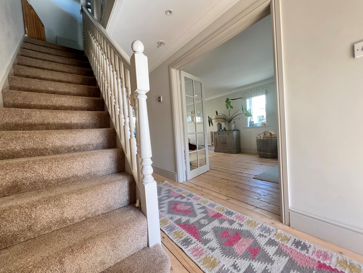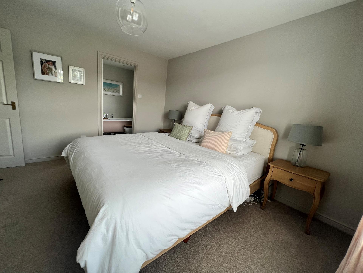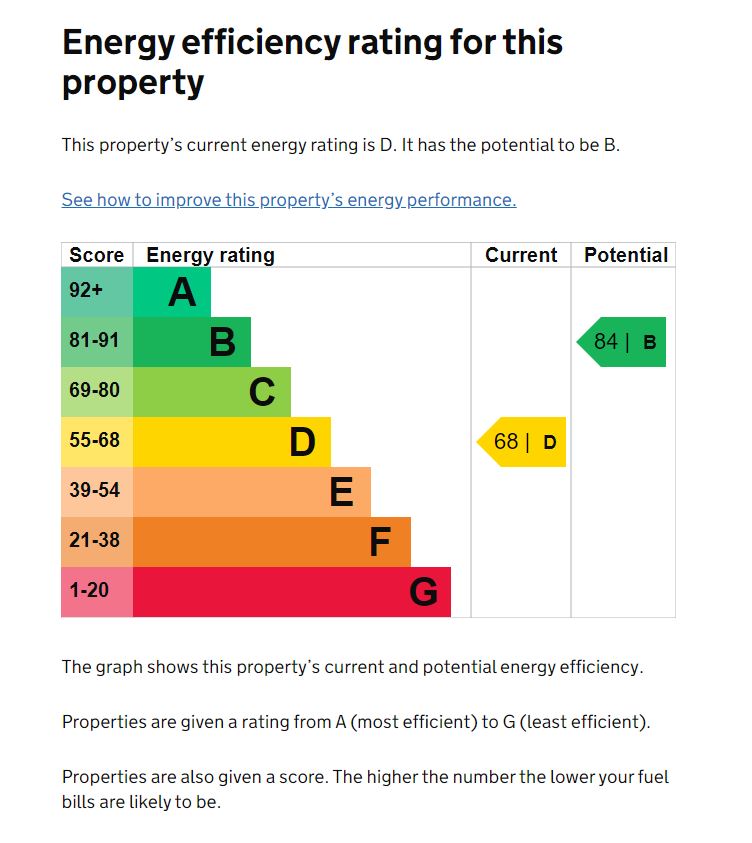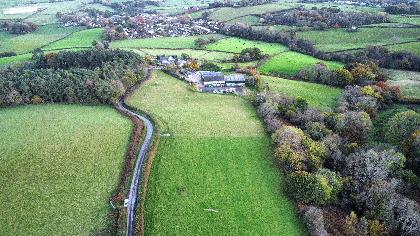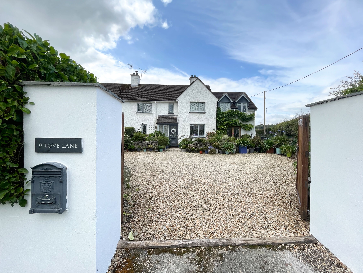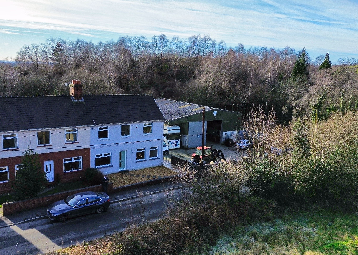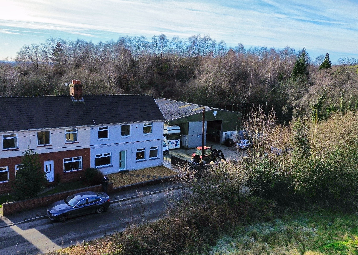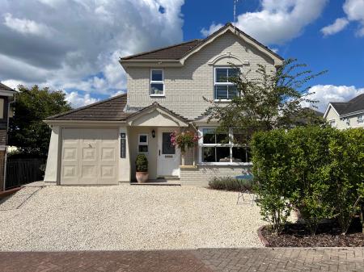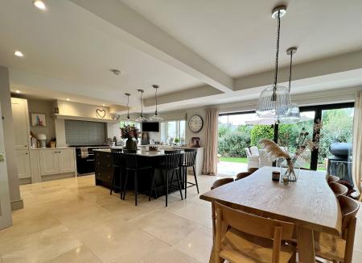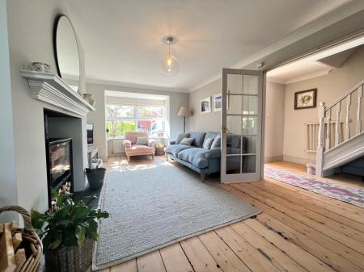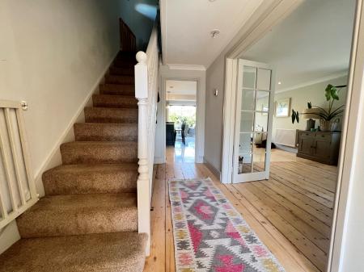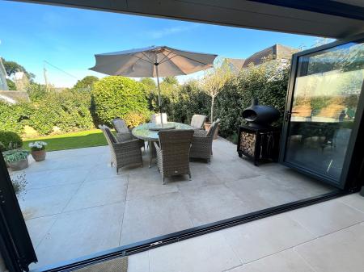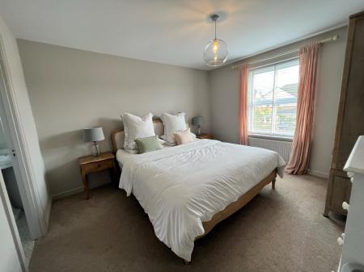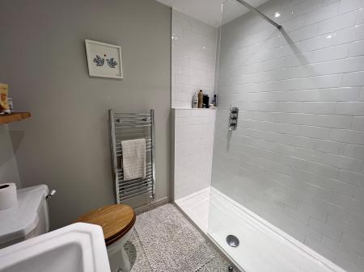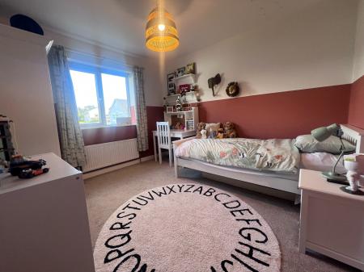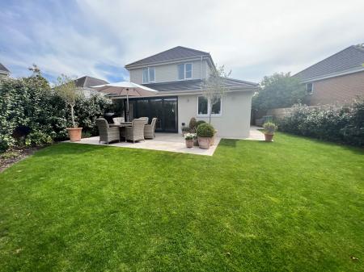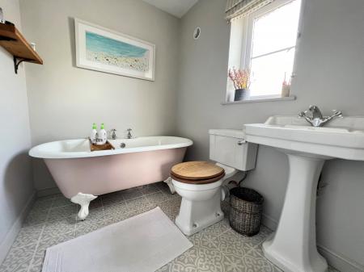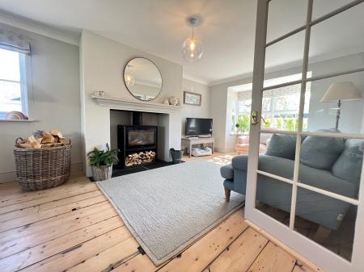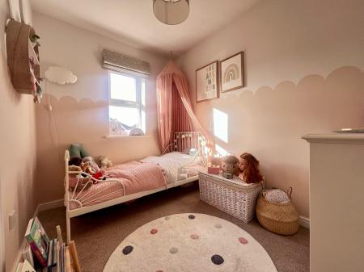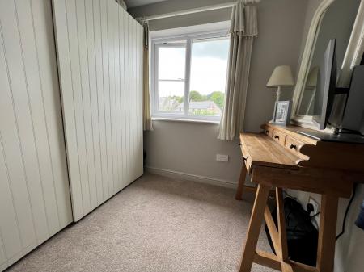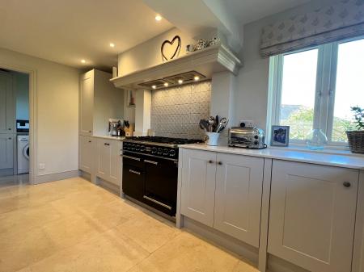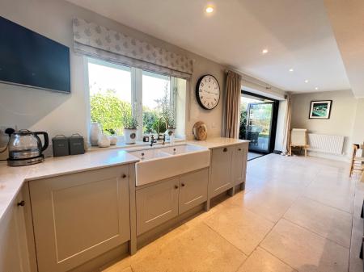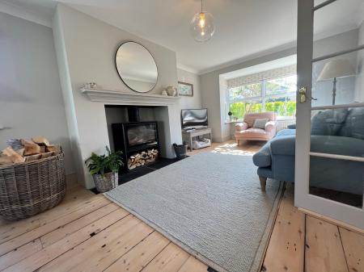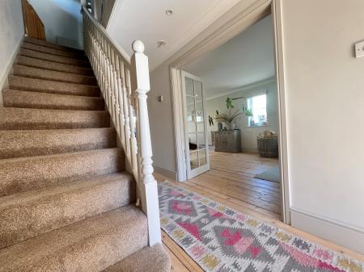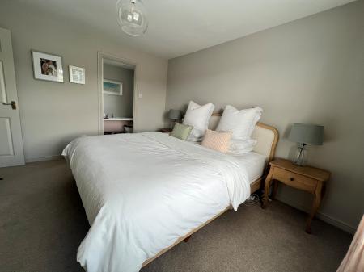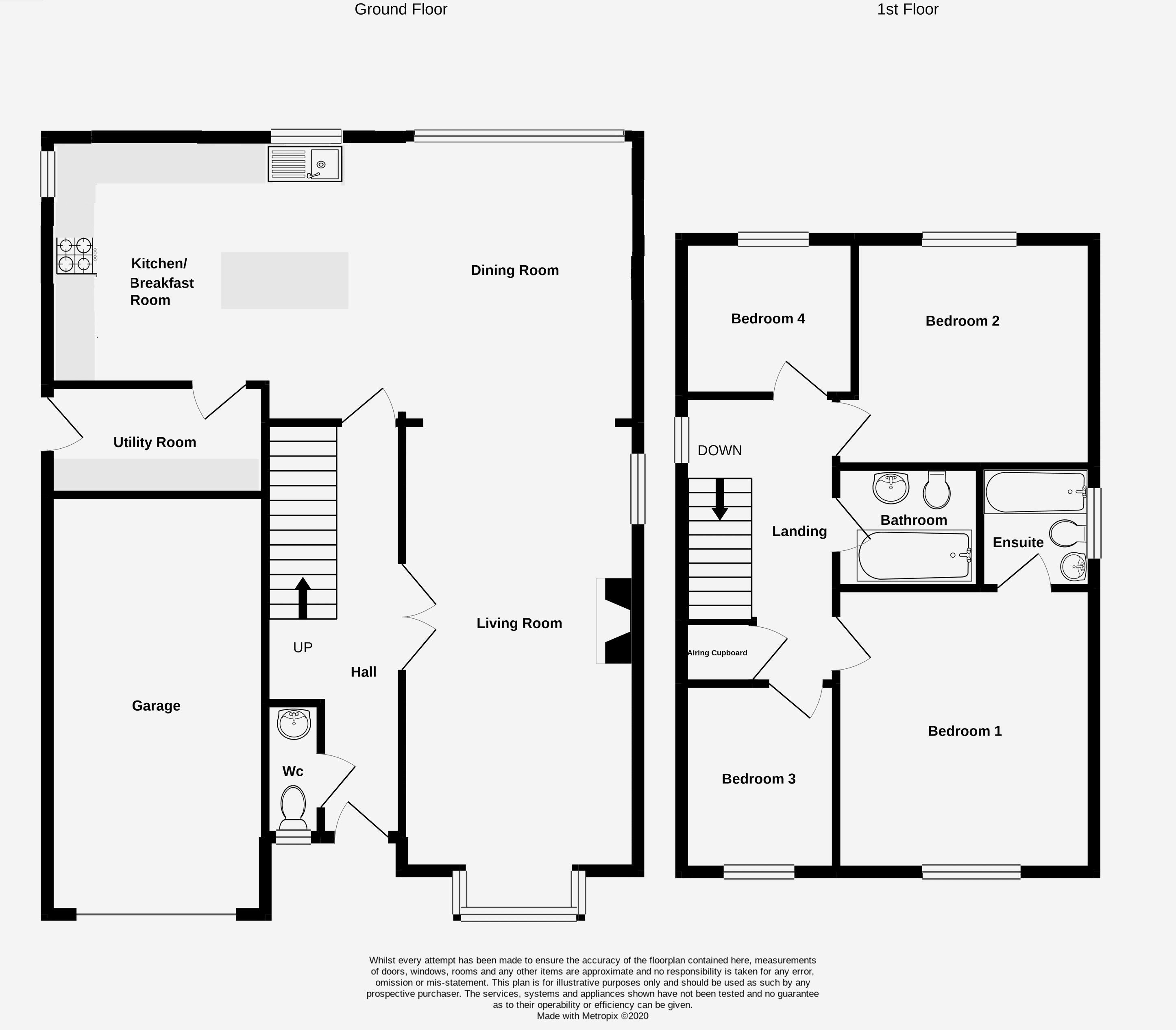- Excellently presented detached family home that has been recently extended creating a brilliant family/entertainment space connecting the house to the rear garden
- Accommodation comprises an entrance hall with WC 'just off', bay fronted sitting room, sizeable fully fitted kitchen/breakfast/dining room, utility room, four bedrooms, en-suite bathroom, and fami...
- Pretty frontage with large gravel driveway and landscaped, fully enclosed rear garden
- Favourable position within a quiet cul de sac location in the very popular Vale village of Ystradowen
- Local amenities such as the White Lion pub, village garage/shop, Cowbridge town centre and Pontyclun close by
- Cowbridge Comprehensive catchment
- Mandarin stone fitted tiles to kitchen and utility
4 Bedroom House for sale in Cowbridge
An excellently presented, recently extended detached four-bedroom family home set in a quiet cul-de-sac within the increasingly sought after Vale village of Ystradowen. Local amenities, Cowbridge and Pontyclun within close proximity.
Tiled front veranda with pillared entrance and part glazed front door opening to ENTRANCE HALL, (19'1" x 6'3") with exposed wide timber board floor, LED recessed spotlights, carpeted spindle stairs rising to first floor and WC just off. WC, (2'7" x 6‘4") ceramic tiled floor, LED spotlights, 'Burlington' ceramic pedestal wash hand basin with matching WC frosted window over. Internal double doors opening to large box bay fronted SITTING ROOM, (20'4" x 11‘), reclaimed timber board floors, fireplace with slate hearth, inset 'contour' wood burner, timber mantle over, dual aspect with window to side elevation and large box bay to the front driveway. Wide opening to sizable KITCHEN/BREAKFAST/DINING SPACE, (26'5" x 18‘11"), polished stone tiled floor, multiple LED spotlights, additional pendant lights over dining space and island. Recently fitted Howdens kitchen with many upgrades, quartz worktop, double Belfast sink with a 'Bosch' mixer tap over, 'Falcon' oven (by separate negotiation) with decorative tile splash back, extractor over, and large kitchen breakfast island. Powder aluminium coated bi-fold doors give access out to rear garden. UTILITY ROOM, (8'1" x 5‘), floor, fitted LED lights, wall and base mounted storage units with worktop, plumb provision for white goods under wall mounted 'Ideal' boiler with additional part glazed door to side.
First floor LANDING, (6'3" x 13’3") fitted carpet, pendant ceiling light, attic hatch (with integrated ladder), high-level window to side and airing cupboard providing useful storage. BEDROOM 1, (12'2" x 11‘4") fitted carpet, pendant ceiling light, large window with elevated views to the front. EN-SUITE BATHROOM, (6'9" x 5‘6"), LED fitted spotlights to ceiling, 'Burlington' pedestal wash hand basin, matching low-level WC with frosted window over and freestanding clawfoot bath with centrally fitted taps. BEDROOM 2, (11'4" x 10’8") fully carpeted, pendant ceiling light, large window with views to the garden. BEDROOM 3, (7'6" x 8’1") fitted carpet, pendant ceiling lights with window to the landscaped rear garden with local church and countryside views. BEDROOM 4, (8'11" x 6‘6"), fitted carpet, pendant ceiling light and window to front elevation. FAMILY SHOWER ROOM, (5'6" x 6’9"), tiled floor, LED spotlights, 'Burlington' pedestal wash hand basin, low-level WC, chrome wall mounted heated towel rail and large fully tiled double walk-in shower enclosure with mains fed rainfall shower.
The property is located towards the head of a quiet cul-de-sac with a large open gravel triple drive hedge line border access to garage.
The rear garden has been fully landscaped and thoughtfully designed with a large paved terrace (accessible from kitchen). Stock borders with quality fencing and grass lawn sweeping from back to side and corner play area with bark chipping base.
Integral GARAGE, (18'2" x 8‘2") level concrete floor, manual up and over door, multiple power points and lighting with usable rafter storage.
Important information
This is a Freehold property.
Property Ref: EAXML13503_8673970
Similar Properties
31 Crompton Way, Ogmore-By-Sea, The Vale of Glamorgan CF32 0QF
4 Bedroom House | Asking Price £550,000
Large four double bedroom, three reception room, family home in excellent condition in a quiet end of cul-de-sac positio...
Approximately 44.38 acres of agricultural land and Farm Buildings, Llangybi, NP15 1NL
Not Specified | Guide Price £550,000
The property is situated on the edge of Llangybi to the south of Usk. A short traveling distance from Newport, providing...
9 Love Lane, Llanblethian, The Vale of Glamorgan CF71 7JQ
4 Bedroom House | Offers in excess of £549,000
Charming, extended, 4 bedroomed semi-detached family home, ideally positioned for easy access to Cowbridge Town Centre...
Ysgubor Fach, Frampton, The Vale of Glamorgan CF61 2YR
3 Bedroom Barn Conversion | Asking Price £565,000
Converted in 2020, this pretty three bedroom semi detached, Grade II listed, barn conversion is situated In a small cour...
4 Chapel Road, Rhiwceiliog Pencoed, Bridgend, CF35 6NN
4 Bedroom House | Asking Price £575,000
Situated in a semi-rural location with fantastic mountainside outriding, short distance from Junction 35 of the M4 is th...
4 Chapel Road, Rhiwceiliog Pencoed, Bridgend, CF35 6NN
4 Bedroom Semi-Detached House | Asking Price £575,000
Situated in a semi-rural location with fantastic mountainside outriding, short distance from Junction 35 of the M4 is th...
How much is your home worth?
Use our short form to request a valuation of your property.
Request a Valuation

