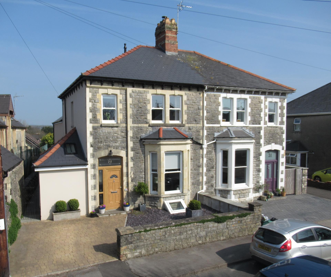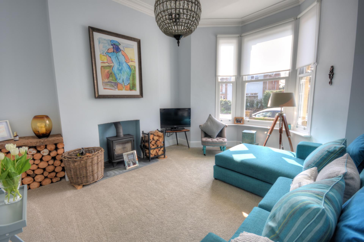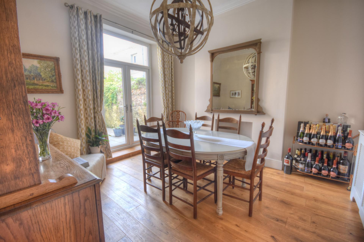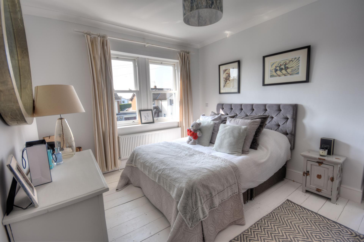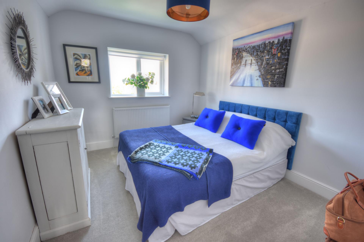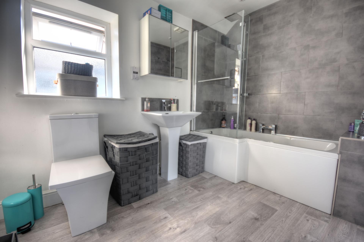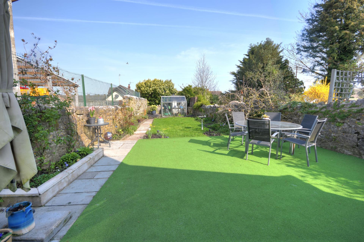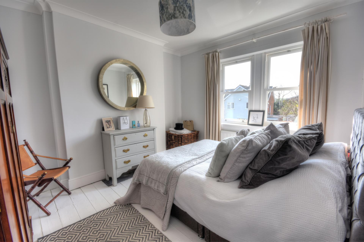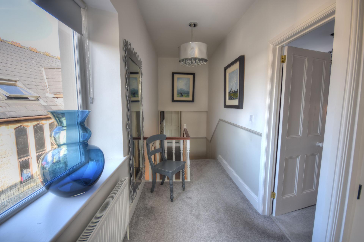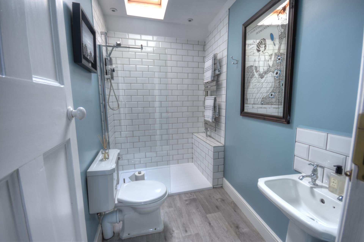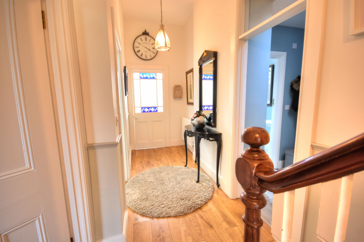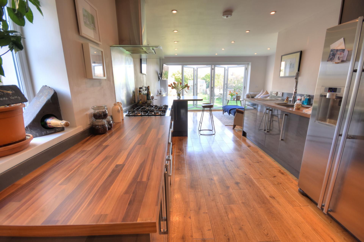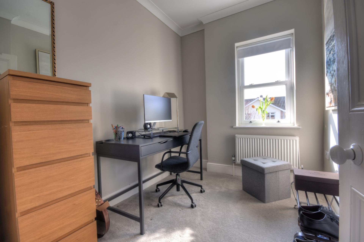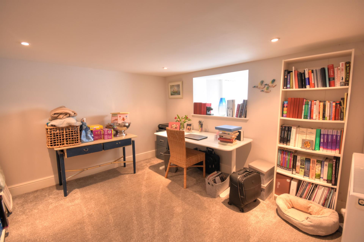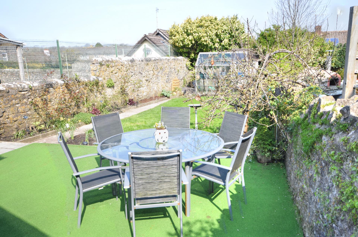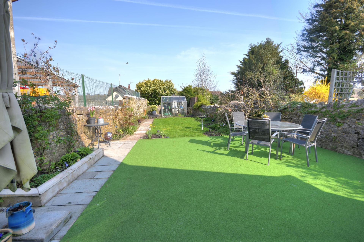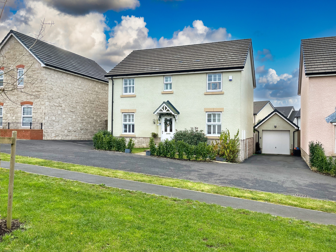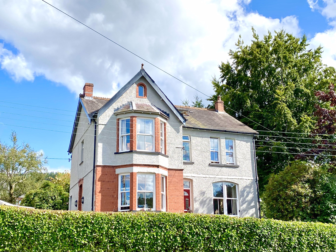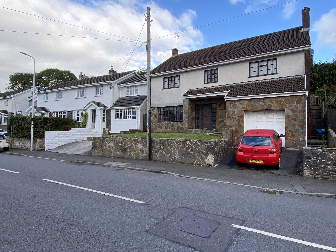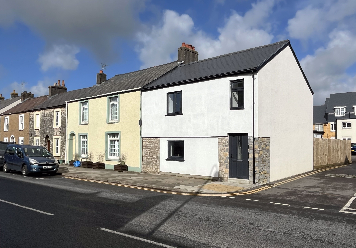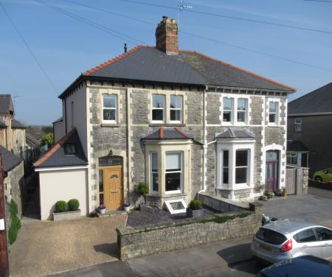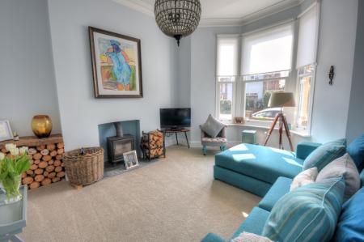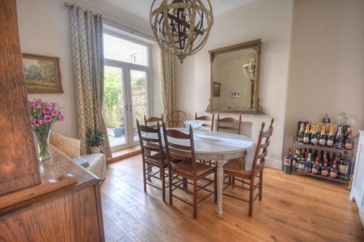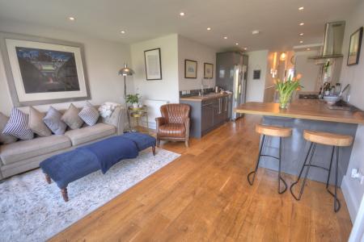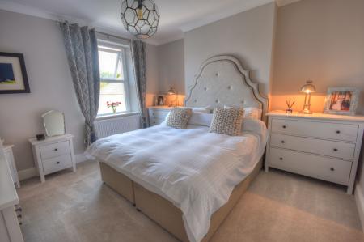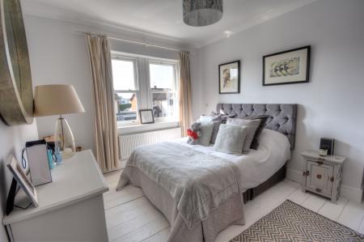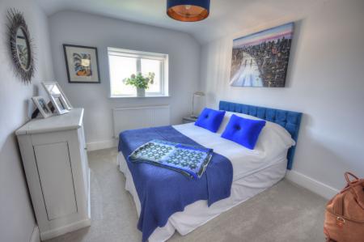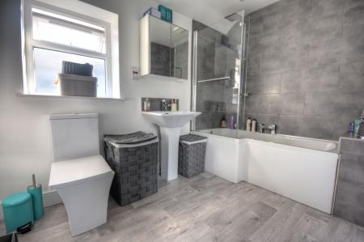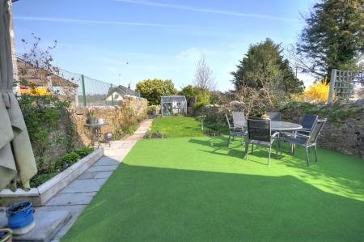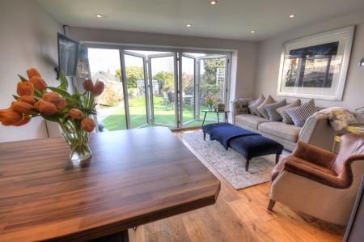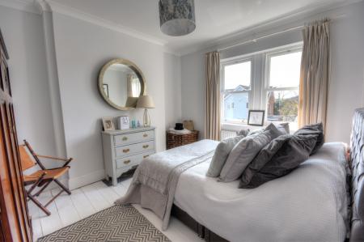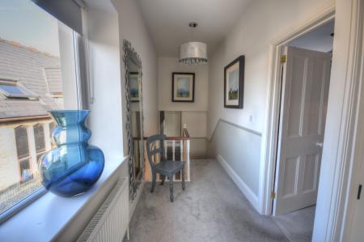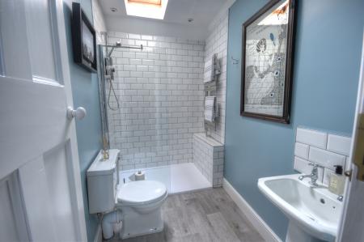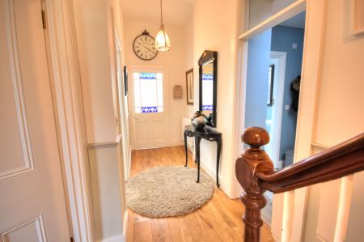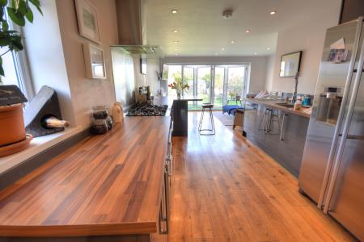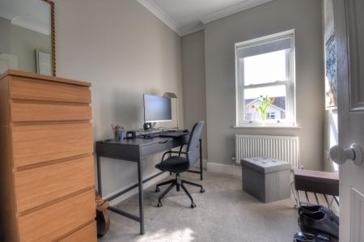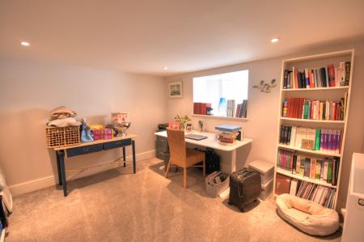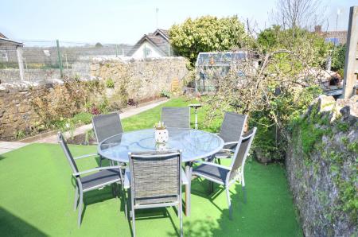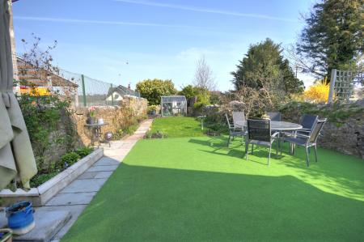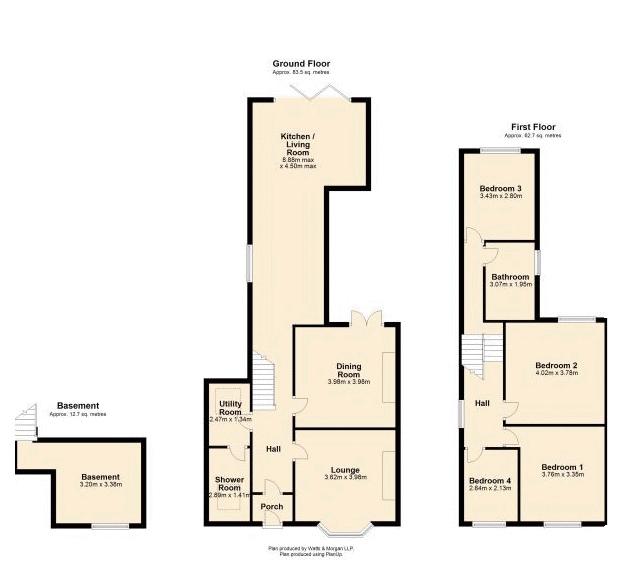- Immaculately presented Stone Built Victorian 4 Bedroom Townhouse
- Entrance Hall, separate Living Room and Dining Room, large contemporary open plan Kitchen/Sitting Room with bi-fold doors, Utility Room and Shower Room
- Basement Study, 4 Bedrooms and Family Bathroom
- Parking and private walled garden
- Exceptional location with easy access to Town Centre
- Early viewing Highly Recommended
4 Bedroom House for sale in Cowbridge
Immaculately presented stone built 4 Bedroom Semi-Detached Victorian House offering deceptive accommodation with a lovely open plan kitchen and living area opening to the rear garden and in a highly sought after location providing easy access to Cowbridge Town Centre and amenities.
Immaculately presented stone built Semi-Detached Victorian House offering deceptive 4 Bedroom accommodation with a lovely open plan kitchen and living area opening to the rear garden in a highly sought after location providing easy access to Cowbridge Town Centre and amenities. UPVC double glazed entrance door and side panel to ENTRANCE PORCH (4'2" x 3'3") inset mat well and original half glazed door to HALLWAY (20'9" x 5'1") oak floor, high smooth plastered ceilings (as throughout) and original spindle staircase with hardwood rail to first floor, panelled doors to LIVING ROOM (14'10" into bay x 13'1") UPVC double glazed sash bay window to front elevation, fitted carpet, high coved ceiling, inset fireplace with wood burning fire and slate hearth, separate DINING ROOM (6'3" x 13') oak floor, recess fireplace with slate hearth, high coved ceiling and double glazed french doors to a small enclosed courtyard sitting area.
Hallway opens to a wonderful open plan KITCHEN and SITTING ROOM. KITCHEN (11'9" x 9'5") oak floor, extensive range of grey high gloss fitted cupboards with timber effect work surfaces and breakfast bar, inset one and a half bowl sink, drainer and mixer tap, integrated cooking range, extractor and dishwasher with space for American style fridge/freezer, double glazed windows to side. Kitchen opens into a lovely informal SITTING ROOM with oak floor and UPVC double glazed bi-folding doors to rear garden. Door from hallway to UTILITY ROOM (8'4" x 4'4") fitted cupboards, rolltop work surface with space and plumbing for washing machine. Double glazed velux window, coat hanging space and door to SHOWER ROOM (8'10" x 5') fully tiled walk in shower cubicle with a fixed glazed panel, electric shower attachment, low level WC and pedestal wash hand basin with tiled splashback, double glazed velux window.
Staircase from kitchen flanked by a glass screen leads to a basement STUDY (11'1" x 10'6") fitted carpet, recess lighting with borrowed natural light from the original glazed hatch to front.
Split LANDING with double glazed window to side elevation, loft hatch with retractable ladder to large boarded attic space and doors to BEDROOM 1 (13'2" x 12'5") fitted carpet, coved ceiling and double glazed window with distant rural views to rear. BEDROOM 2 (12'5" x 12'10" max) painted floorboards, coved ceiling and double glazed sash windows to front elevation. BEDROOM 3 (9'1" x 6'11") fitted carpet and double glazed sash window to front elevation. BEDROOM 4 (9'6" x 11'3") double bedroom with fitted carpet, part pitched ceiling and double glazed window to rear garden and beyond. Main BATHROOM (10'1" x 6'4") contemporary suite including panelled bath with glazed shower screen and shower over, pedestal basin with tiled splashback and low level WC, timber effect floor, frosted double glazed window and heated towel rail and radiator.
Slate gravelled low maintenance front garden enclosed by a low natural stone wall with brick paviour parking space and wrought iron gate and side path leading to a stone walled REAR GARDEN, with astro turfed sitting area and lawn fringed by mixed flower and shrub beds, aluminium framed greenhouse and timber framed shed, outside tap and lighting. Narrow path to an enclosed stone paved side courtyard garden.
From our Cowbridge Offices travel in an easterly direction up The High Street to the traffic lights and immediately right onto Broadway and No. 36 lies on your right hand side.
Mains gas, electric, water and drainage.
Immaculately presented stone built 4 Bedroom Semi-Detached Victorian House offering deceptive accommodation with a lovely open plan kitchen and living area opening to the rear garden and in a highly sought after location providing easy access to Cowbridge Town Centre and amenities.
Important information
This is a Freehold property.
Property Ref: EAXML13503_9506858
Similar Properties
Croft Cottage, The Well, Laleston, Bridgend, CF32 0LE
4 Bedroom Cottage | Asking Price £485,000
A rare opportunity has presented itself to acquire this stunning character cottage in the highly sought after Laleston l...
35 Cae Ffynnon, Cowbridge, The Vale of Glamorgan CF71 7FJ
4 Bedroom House | Asking Price £479,995
Spacious, modern, four bedroom detached family home enjoying an advantageous position with open green space to the front...
4 Bedroom House | Offers in region of £475,000
An impressive Edwardian era detached family home set on a generous plot with panoramic far ranging views
Bryncerdd, Ewenny Road, St. Brides Major, The Vale of Glamorgan CF32 0SB
4 Bedroom House | Asking Price £495,000
A sizable detached family home, individually built with well proportioned living space, centrally located within the Vil...
6 Windmill Close, Llantwit Major, The Vale of Glamorgan CF61 2SW
4 Bedroom House | Asking Price £499,000
5 Westgate, Cowbridge, The Vale of Glamorgan CF71 7AR
3 Bedroom End of Terrace House | Asking Price £499,000
An extensively renovated, three bedroom, characterful cottage situated in a prime location along Westgate with Cowbridge...
How much is your home worth?
Use our short form to request a valuation of your property.
Request a Valuation

