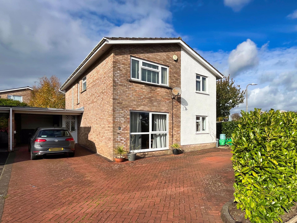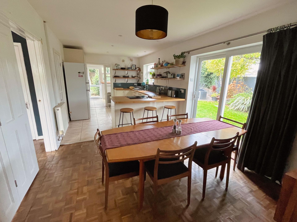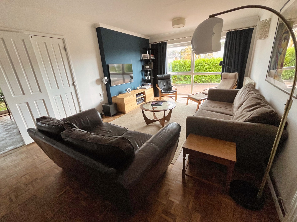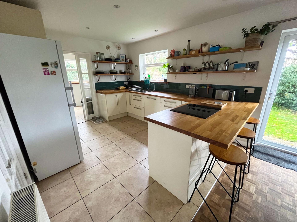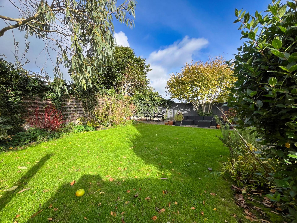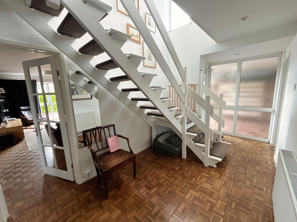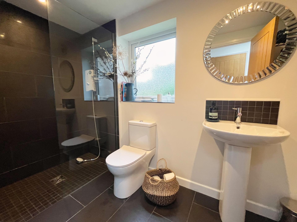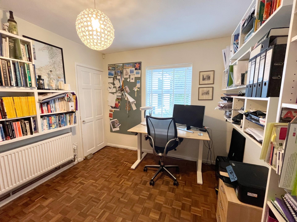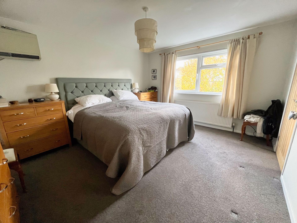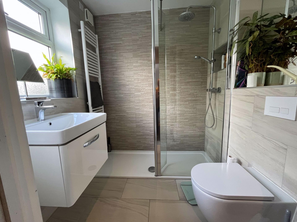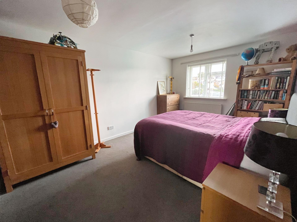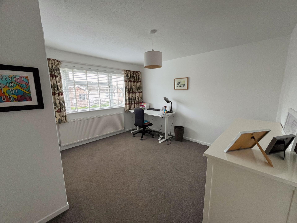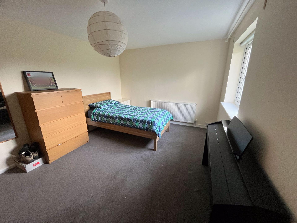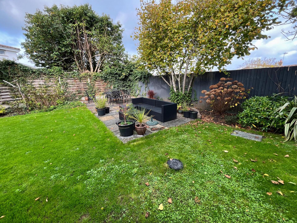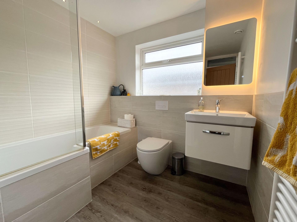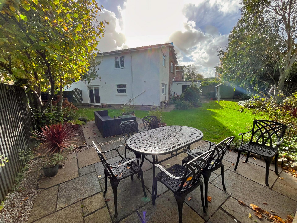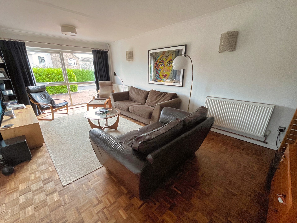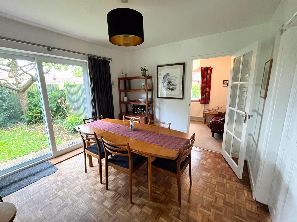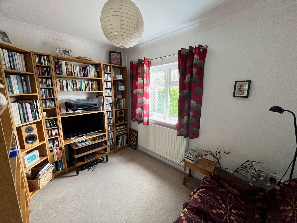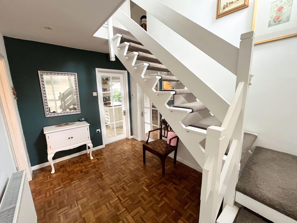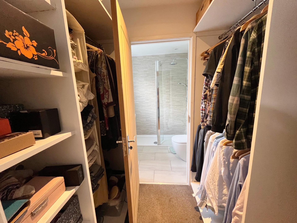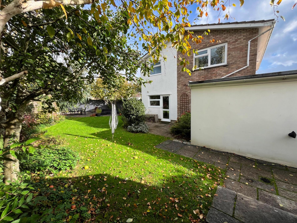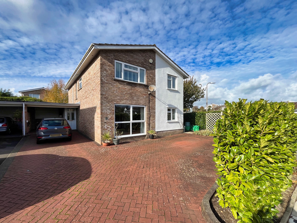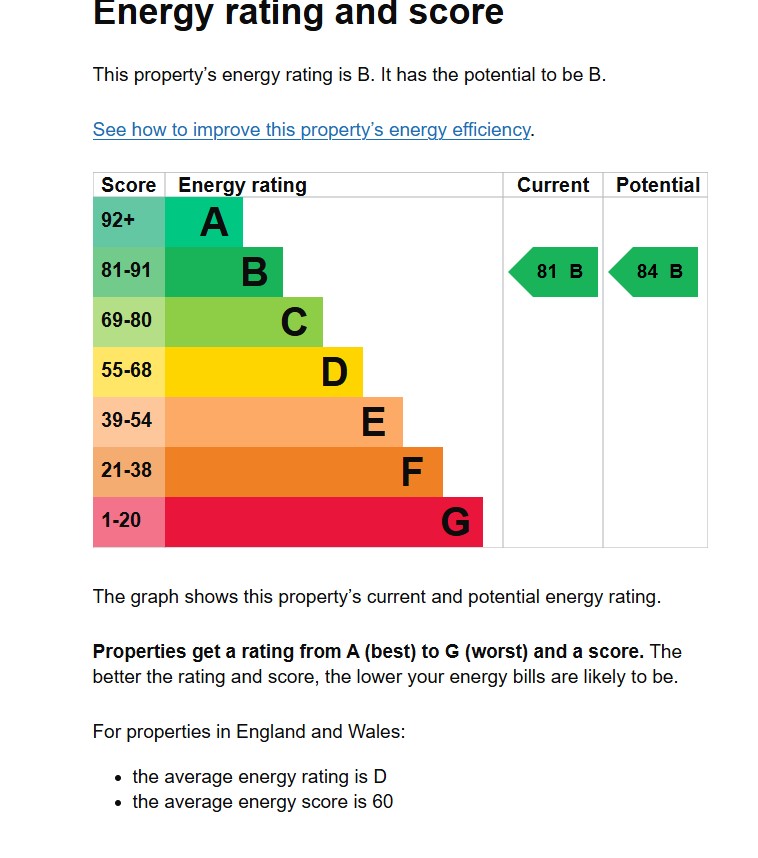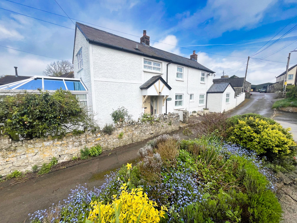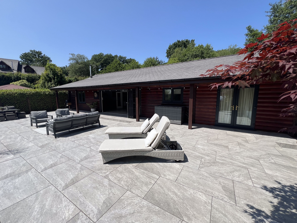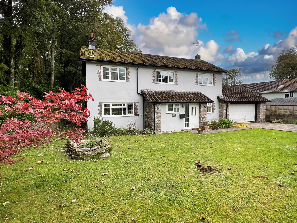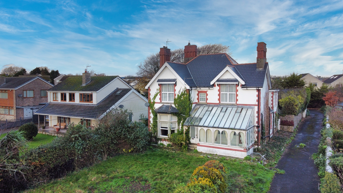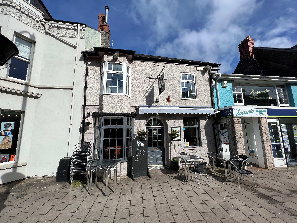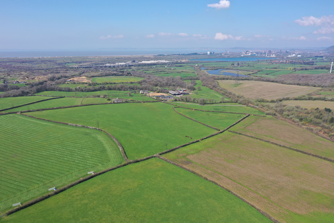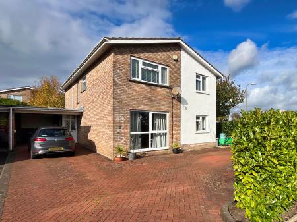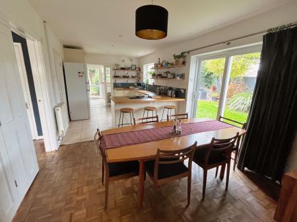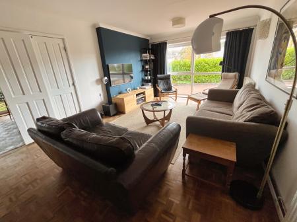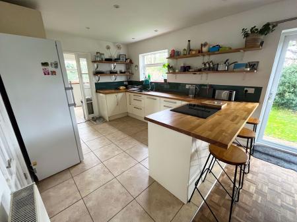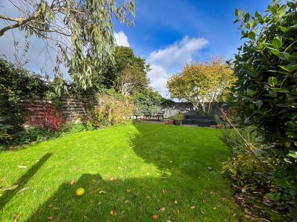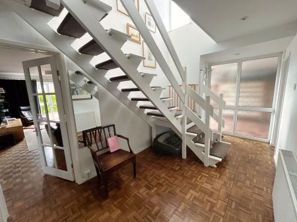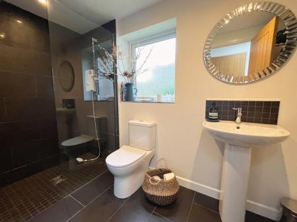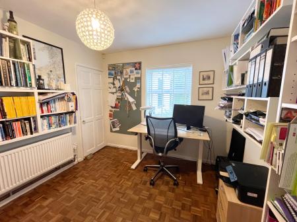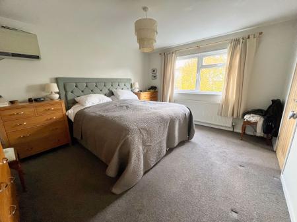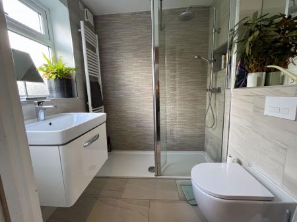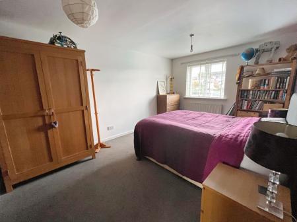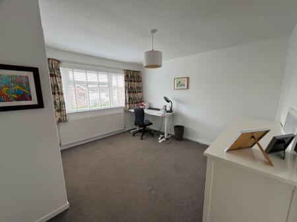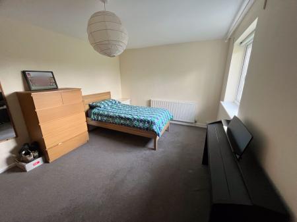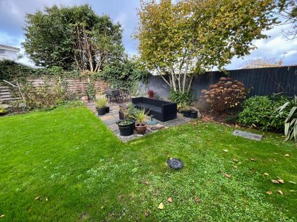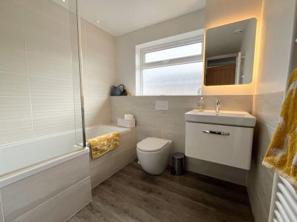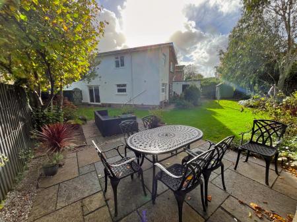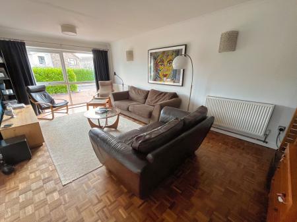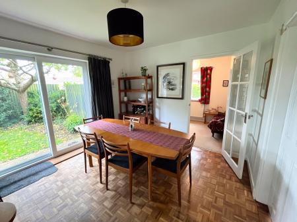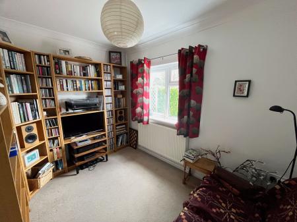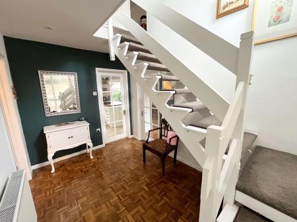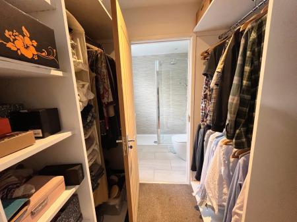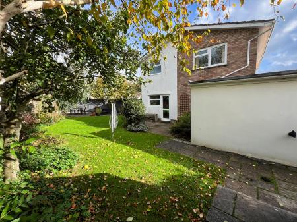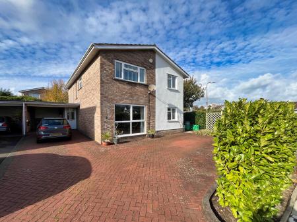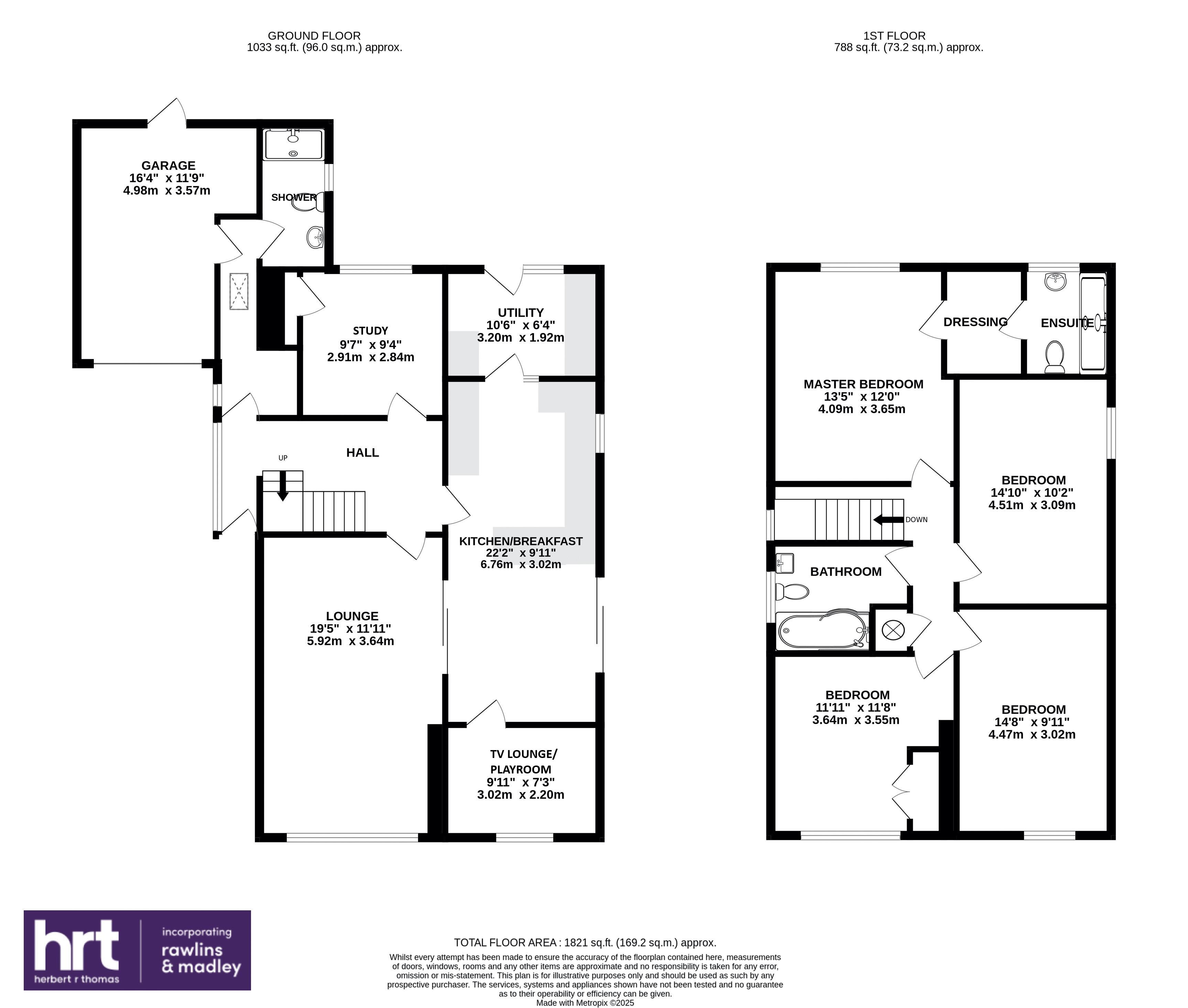- Substantial, extended, modern detached family home of excellent proportions
- Entrance hall, living room, dining room open plan to kitchen, large study and tv lounge/ playroom, ground floor boot room, shower room and utility room
- Four large double bedrooms, dressing room and modern en suite shower room, separate bathroom
- Extensive parking, car port with car charging point and garage
- Wrap around corner plot with lawn and paved sitting areas
- Solar panels (4.56kw) and battery storage (8.2kw) included
- Quiet cul de sac position
4 Bedroom House for sale in Cowbridge
Outstanding four double bedroom detached house with two storey extensions to front and rear, providing significantly enhanced family accommodation, excellent parking and a large private, mature garden plot. Solar panels and battery storage included. Quiet cul-de-sac position with walking access to Cowbridge town centre and well-regarded local primary and secondary schools.
Upvc double glazed entrance door to spacious HALLWAY with parquet floor, double glazed screen to side and quarter turn staircase to first floor. LIVING ROOM, parquet floor, full length double glazed windows to front elevation folding doors to DINING ROOM parquet floor and double glazed sliding patio doors to garden. Open plan to KITCHEN, tiled floor, range of cream high gloss cupboards with oak block worktops and stainless steel one and half bowl sink with tiled splashbacks, integrated appliances include Miele double oven, Bosch ceramic hob with integrated extractor fan, integrated Meile dishwasher, space for larder fridge, fitted wall shelves and double glazed window to side. STUDY with double glazed window to rear garden and door to built-in storage cupboard. Glazed door from dining room to TV LOUNGE/ PLAYROOM, coved ceiling and double glazed window to front elevation.
UTILITY/ LAUNDRY ROOM, matching cream high gloss cupboards, Oak block worktop and stainless steel sink, space and plumbing for washing machine and tumble dryer. Double glazed door and window to garden. Vaillant mains gas boiler.
COAT/BOOT ROOM, ceramic tiled floor, skylight window and connecting door to garage. SHOWER ROOM, tiled floor and fully tiled shower area, walk-in shower with fixed glazed screen and electric shower attachment, white low level WC and pedestal wash hand basin.
LANDING, frosted double glazed window above stairs, airing cupboard with foam lagged tank, modern solid timber replacement doors to PRINCIPAL BEDROOM, double glazed window to rear elevation, wall-mounted air conditioning unit. DRESSING ROOM with built-in open fronted wardrobes. EN-SUITE SHOWER ROOM, well-appointed modern suite including fully tiled walk-in shower cubicle with mains shower attachment and glazed screen, wash hand basin with vanity drawer, low level WC, frosted double glazed window and heated towel rail.
Extended first floor accommodation allows for three further generous double bedrooms, BEDROOM TWO with double glazed window to side garden. BEDROOM THREE, again, a substantial double room with aspect to front elevation. BEDROOM FOUR, a well proportioned double room with built-in wardrobes and double glazed window to front. FAMILY BATHROOM, P shaped bath with shower and shower screen over, low level WC and wash hand basin with vanity drawer, timber effect vinyl floor, heated towel rail and part-tiled walls, built-in storage cupboards and frosted double glazed window.
Brick pavia block driveway to the front, parking space with room for several cars, screened from the road by a mature laurel hedge. CAR PORT (with car charging point ) provides covered parking and sheltered access to the front door and single electric door to GARAGE, power and light, wall-mounted solar inverter and battery storage, part-glazed door to rear garden.
Arched picket gate to rear garden which wraps around the house, is laid principally to lawn with paved sitting area, deep mixed flower and shrub beds and specimen trees. Garden shed to remain. 4.56kw solar panels with 8.2kw battery storage is included in the sale. Installed in late 2020.
Important Information
- This is a Freehold property.
Property Ref: EAXML13503_12686876
Similar Properties
Dunraven Cottage, Llanmaes, The Vale of Glamorgan CF61 2XR
3 Bedroom Cottage | Asking Price £600,000
Delightful character cottage, much improved by the present owners, enjoying an idyllic rural setting and offered for sal...
23 Oakmead Road, Llanharan, Pontyclun CF72 9FB
3 Bedroom Bungalow | Offers in excess of £600,000
A unique opportunity to purchase a three bedroom detached bungalow within this highly sought-after development, with pri...
Phillips Cottage, Llandough, Cowbridge, The Vale of Glamorgan CF71 7LR
4 Bedroom House | Asking Price £599,950
Detached, four bedroom, three reception room family house located in a quiet edge of village location enjoying particula...
Glan Hafron, 119 Boverton Road, Llantwit Major, The Vale of Glamorgan CF61 1YA
5 Bedroom House | Asking Price £635,000
A fine example of a detached Edwardian family residence, in need of modernisation sat proud in a well-balanced garden pl...
69 High Street, Cowbridge, Vale of Glamorgan, CF71 7AF
Not Specified | £640,000pcm
Ground Floor A3 Commercial Unit with First Floor Staff Facilities and Stores. Prominent Location on Cowbridge High Str...
Lot 1 - Approximately 64.28 acres of land at Llanmihangel Farm, Pyle, Bridgend, CF33 6RL
Not Specified | Guide Price £640,000
Approximately 64.28 acres of land situated to the eastern edge of Llanmihangel Farm as shaded yellow on the attached pla...
How much is your home worth?
Use our short form to request a valuation of your property.
Request a Valuation

