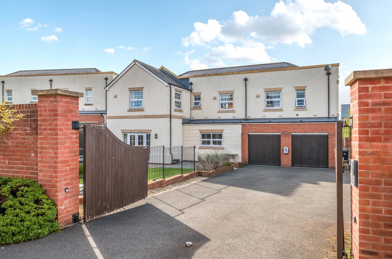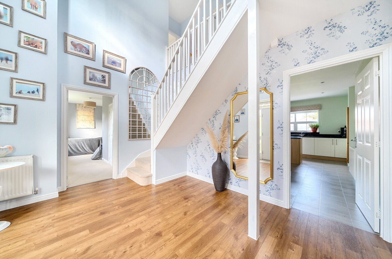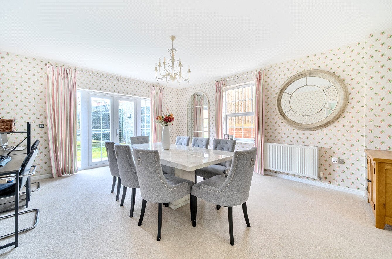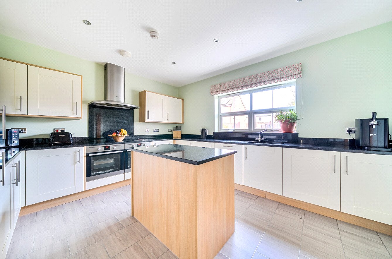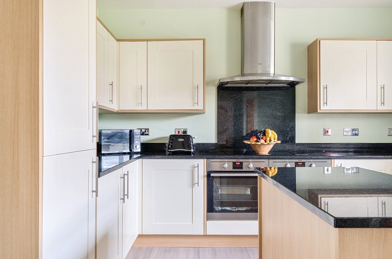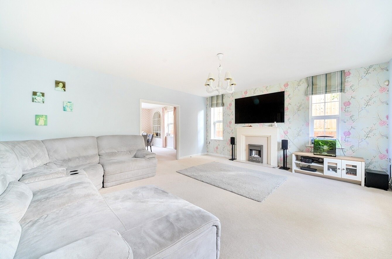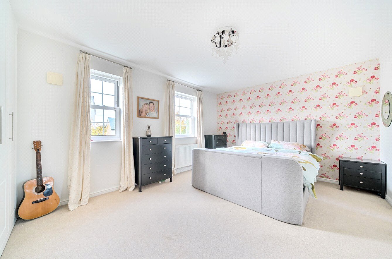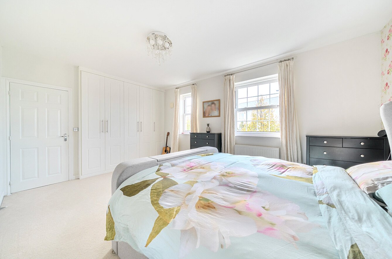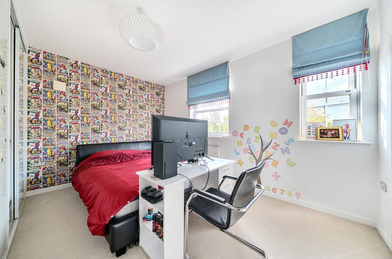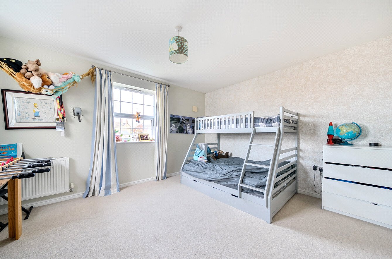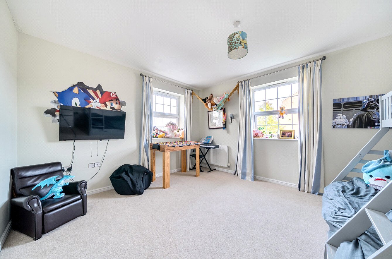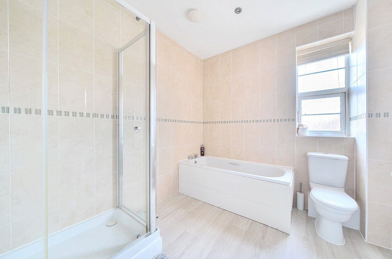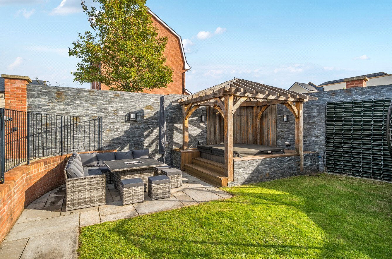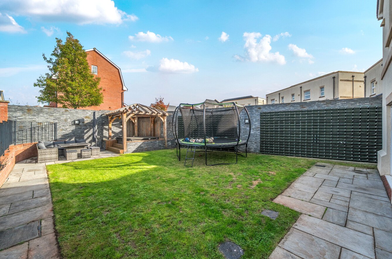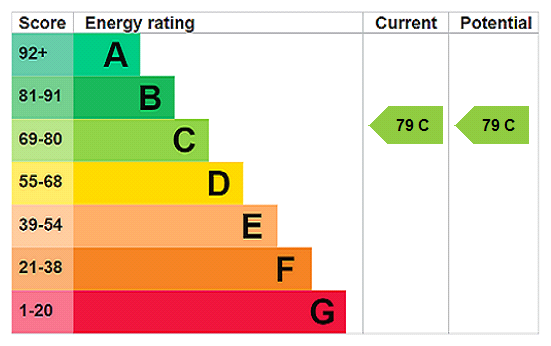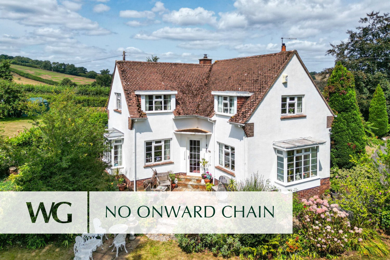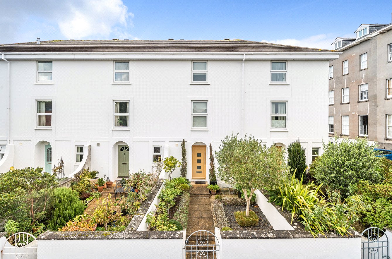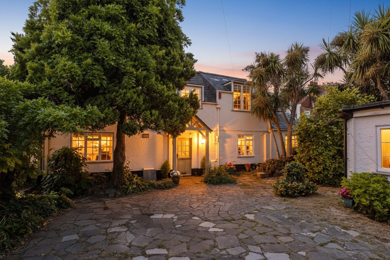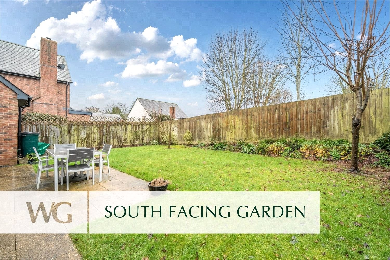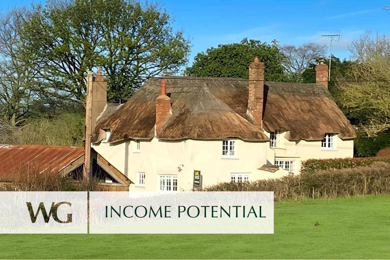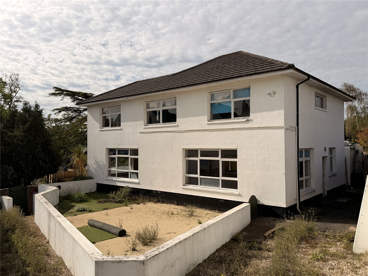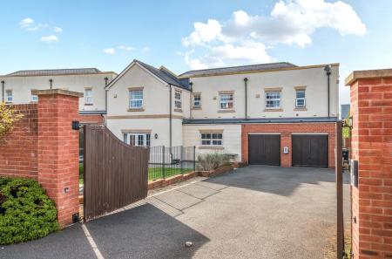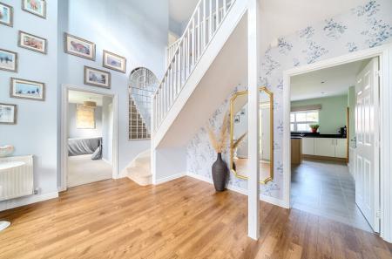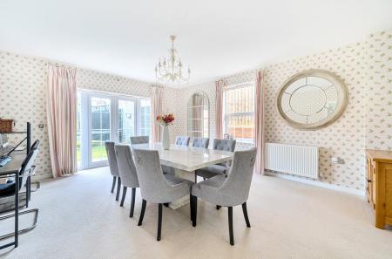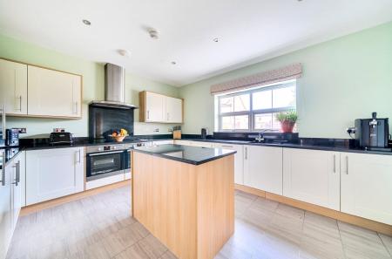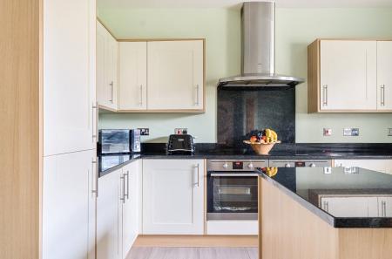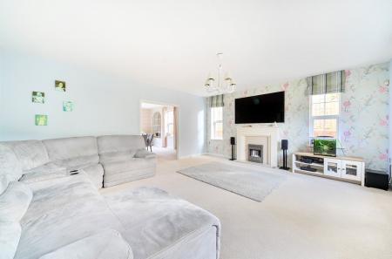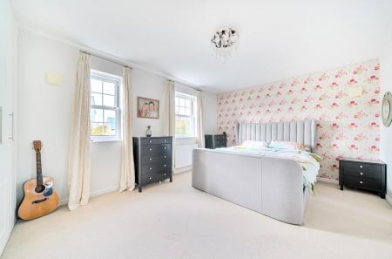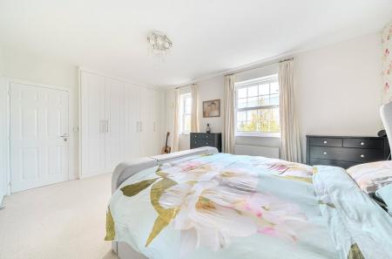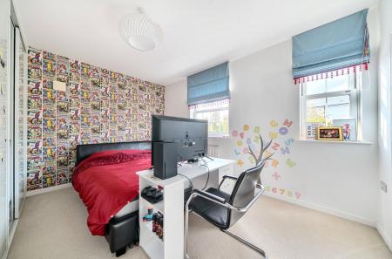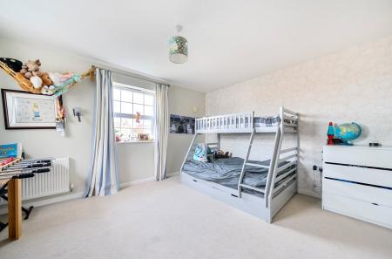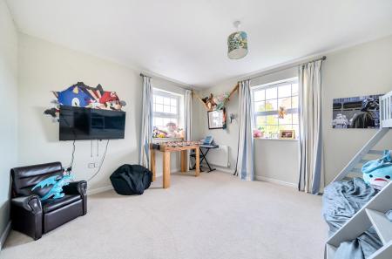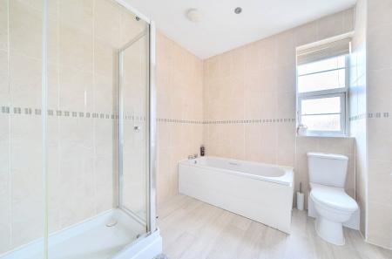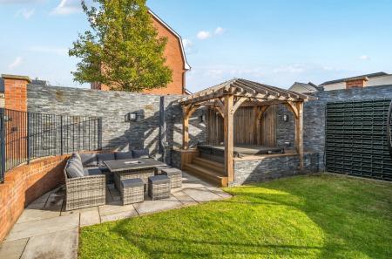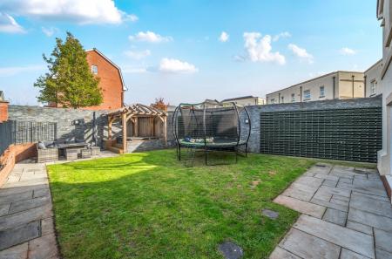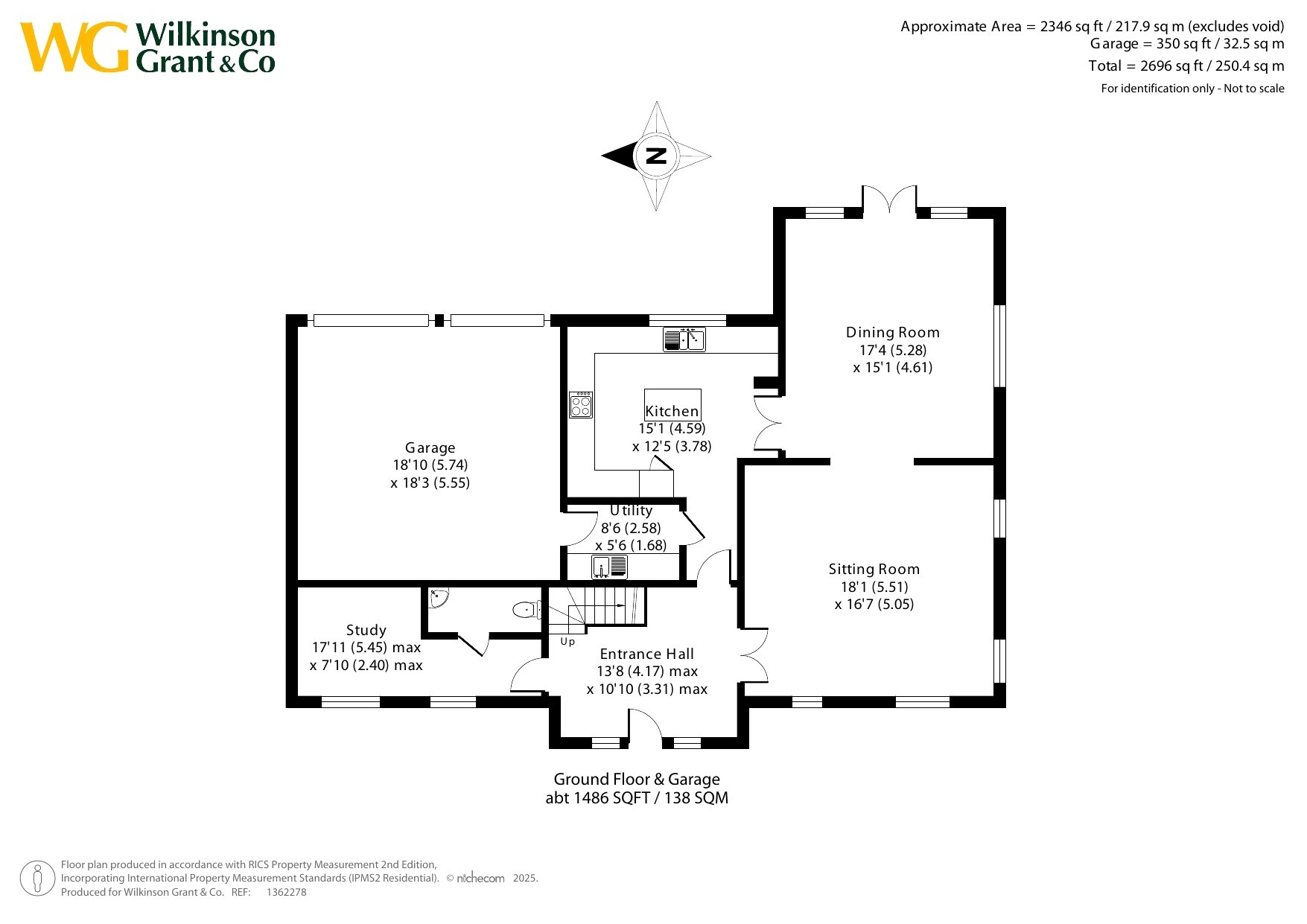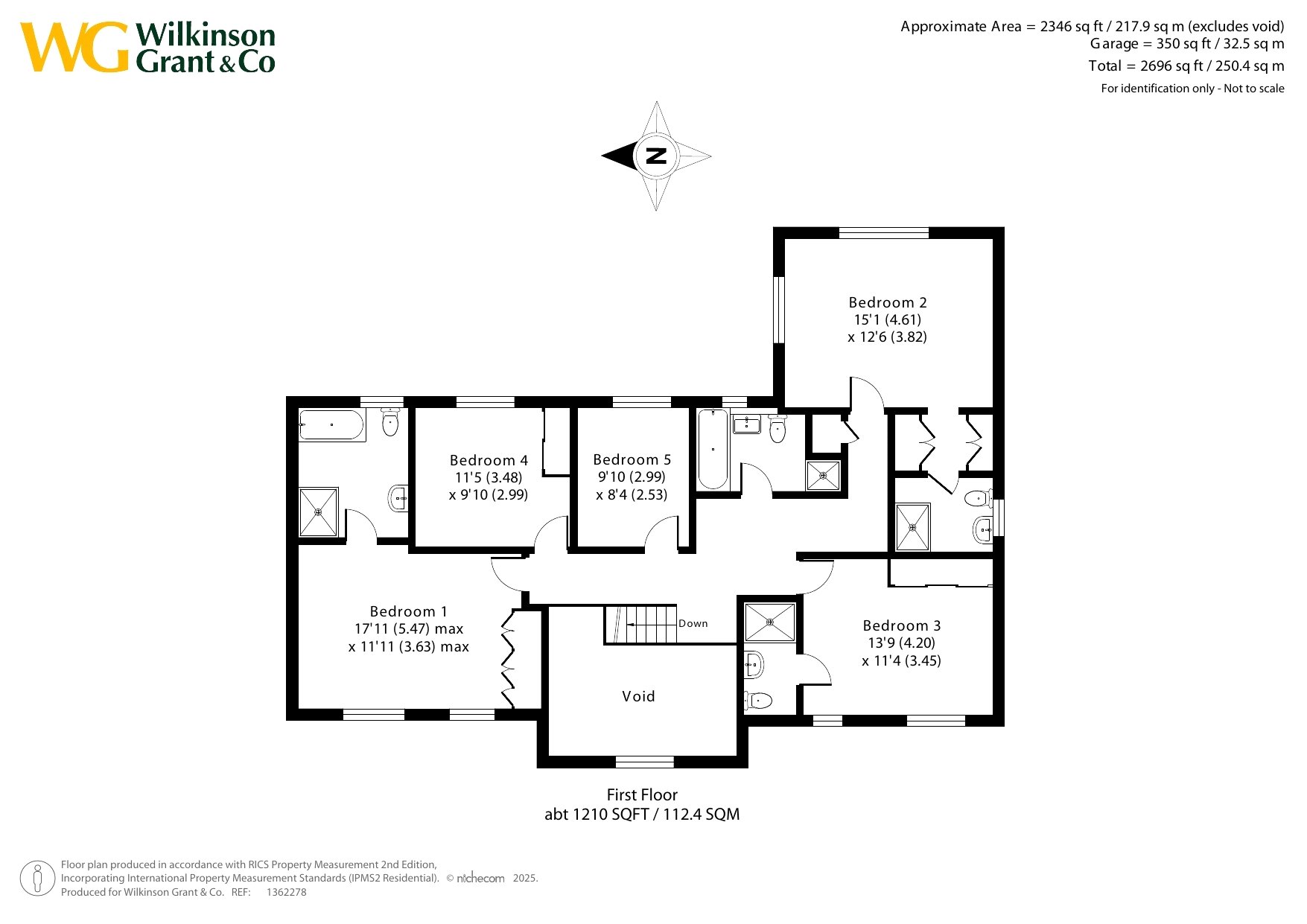5 Bedroom Detached House for sale in Cranbrook
Directions
From Exeter take the A30 in the Easterly direction and leave following signs to Clyst Honiton and Cranbrook. At the first Cranbrook roundabout take the1st exit into the town and the property will be found on the right hand side.
Situation
Younhayes Road is ideally situated Cranbrook, a vibrant and well-connected modern town offering an excellent range of amenities and transport links. Within easy walking distance, residents can enjoy a selection of local shops, cafés, and restaurants, along with a Morrisons supermarket for convenient daily shopping. The town is also home to highly regarded schools, including Cranbrook Education Campus and St Martin’s Primary, making it a popular choice for families.
Excellent transport connections include Cranbrook railway station, providing regular direct services to Exeter, London Waterloo, and other key destinations, ideal for commuters. With green open spaces, community facilities, and a welcoming neighbourhood atmosphere, 8 Younhayes Road offers the perfect balance of modern living and accessibility.
Description
Younghayes Road is a stunning family-sized home designed for modern living and entertaining. A canopied entrance porch leads into a welcoming, stylish reception hallway with wood-effect flooring and a tall ceiling rising to the galleried landing, setting the tone for the light and spacious interiors throughout.
The sitting room is a bright and elegant space with four tall windows and a fire set into a marble hearth, creating a warm focal point. This flows seamlessly into a generous dining and family room, perfect for relaxed family life or entertaining friends. Double-glazed French doors open onto the rear garden, inviting the outdoors in and providing a lovely connection to the patio and lawn.
The kitchen is beautifully fitted with granite worktops, cream storage units, a central island with soft-closing drawers, and integrated appliances including twin ovens, a halogen hob with extractor canopy, fridge/freezer, and dishwasher. Tiled flooring, ceiling spotlights, and a rear-facing window enhance the space, while a utility room with sink, storage, and space for laundry appliances leads directly to the double garage.
A versatile ground-floor room provides an ideal home office or additional bedroom, with an adjoining cloakroom for convenience.
Upstairs, the galleried landing gives access to five well-proportioned bedrooms, each designed for comfort. The principal suite features twin front-facing windows, fitted wardrobes, and a luxurious en suite with bath, large shower, and heated towel rail. Bedroom two enjoys dual-aspect windows with views towards the surrounding hills and a stylish en suite, while bedroom three also benefits from an en suite. Two further bedrooms and the family bathroom complete the upper level, offering flexibility for a growing family or guest accommodation.
Outside, the property is approached from the rear via a gated, double-width driveway providing ample parking. The rear garden is a private and inviting space, featuring a lawn, two patios ideal for dining or relaxing, a pergola with hot tub, and outdoor lighting with EV charging point. The double garage has twin remote control doors, power, light, and internal access to the utility, making it both practical and convenient.
The front garden is lawned with hedged boundaries and a gate and path.
This home perfectly combines space, style, and functionality, offering an exceptional setting for family life, entertaining, and enjoying the outdoor lifestyle Cranbrook has to offer.
SERVICES: The vendors have advised the following: No gas to the property. Mains electricity (District Heating) serving the central heating boiler and hot water, mains water and drainage. 22 PV solar panels with 5KW/h production owned by the vendor outright installed in May 2022. The vendor advises that electricity bills are approx £90/pcm with the supplier paying for electricity sent back to the grid at about £1,200 pa (rates and sun dependent) that is after what is used in the property. Telephone landline is currently not connected. Broadband: (FTTP) currently under Contract with See the light, Download speed - 16 Gb/s and Upload speed – 1 Gb/s. Mobile signal: Several networks currently showing as available at the property including 02, EE, Three & Vodafone.
AGENTS NOTE: The property benefits from an EV Charging Point.
50.744596 -3.416305
Important Information
- This is a Freehold property.
Property Ref: sou_SOU250649
Similar Properties
2 Bedroom Detached House | Guide Price £600,000
An attractive 1950's detached house set in 0.6 acre OF LOVELY GARDENS offering scope for improvement and enjoying SUPERB...
3 Bedroom Terraced House | Guide Price £600,000
A beautifully presented THREE-STOREY HOUSE, with GARAGE and GARDEN, situated in the highly desirable ST LEONARDS AREA. S...
Prospect Gardens, Exeter, Devon
4 Bedroom Detached House | Guide Price £600,000
UNIQUE TASETFULLY-IMPROVED and VERY WELL-PRESENTED DETACHED HOUSE with small DETACHED ANNEXE, enjoying a central locatio...
4 Bedroom Detached House | Guide Price £625,000
This 2018 Kingswood Homes DETACHED HOUSE in Newton St. Cyres, between Exeter and Crediton, is ideal for FAMILY LIVING.
4 Bedroom Detached House | Guide Price £625,000
***GUIDE PRICE £625,000-£650,000***A charming DETACHED COTTAGE full of character and enjoying an IDYLLIC VILLAGE LOCATIO...
3 Bedroom Detached House | Guide Price £650,000
Situated in the heart of ST LEONARDS a short walk from the village shops, this good sized detached property offers appro...

Wilkinson Grant & Co (Exeter)
1 Castle Street, Southernhay West, Exeter, Devon, EX4 3PT
How much is your home worth?
Use our short form to request a valuation of your property.
Request a Valuation
