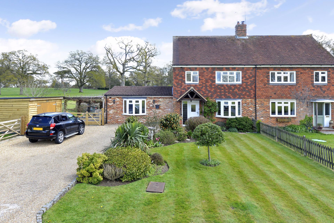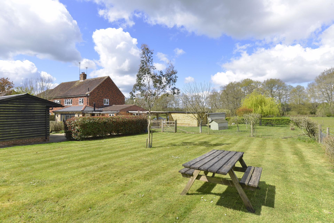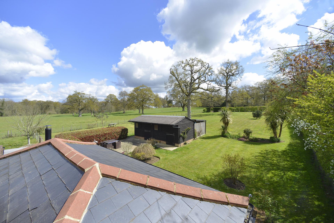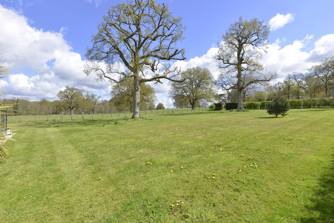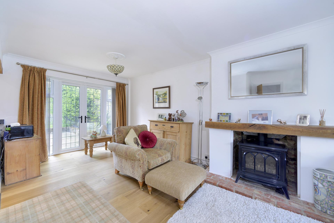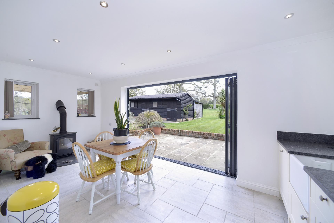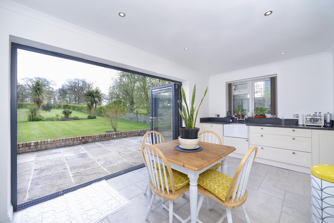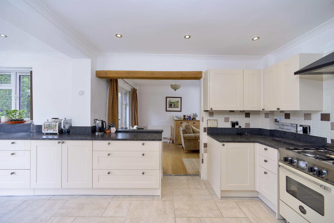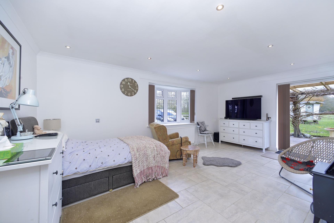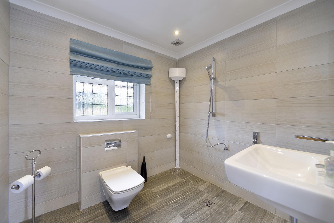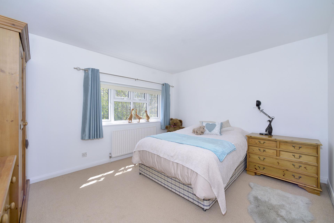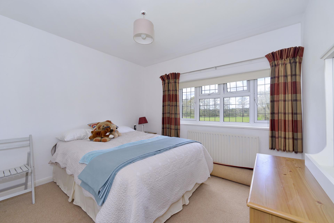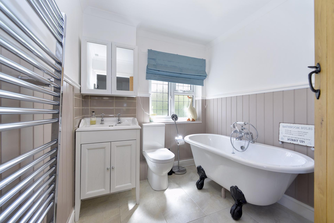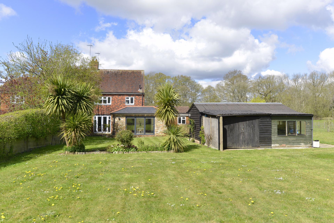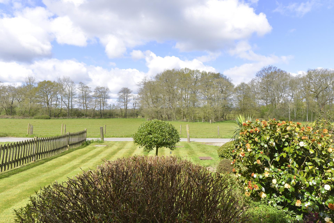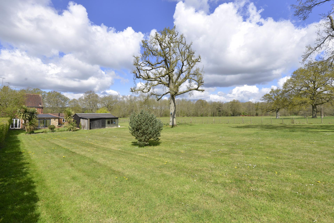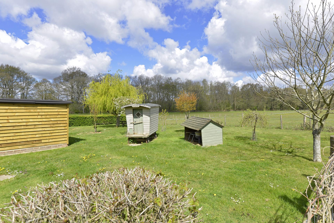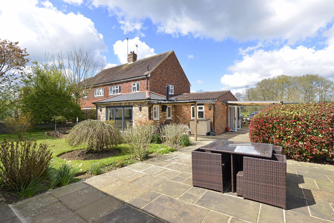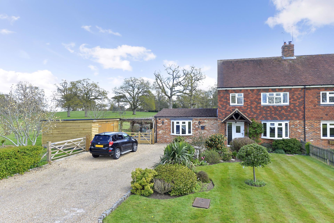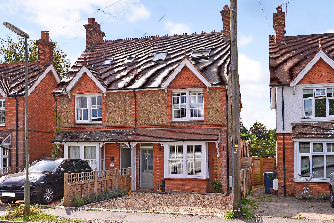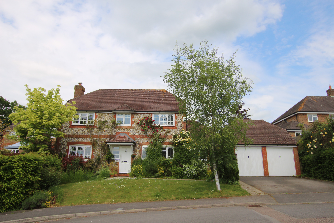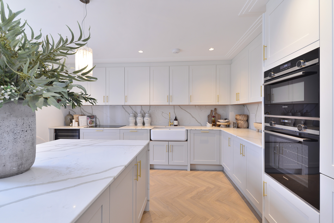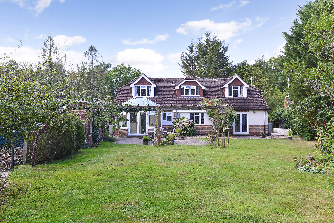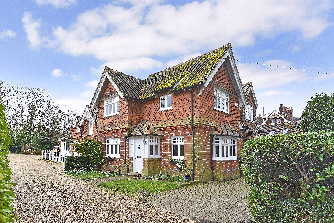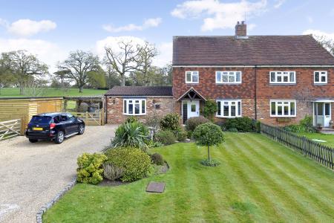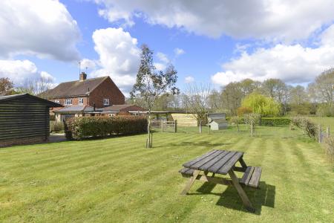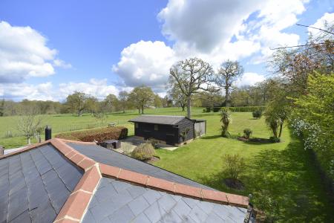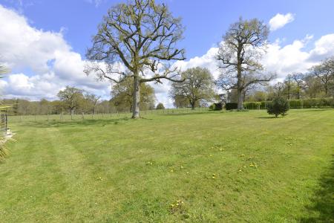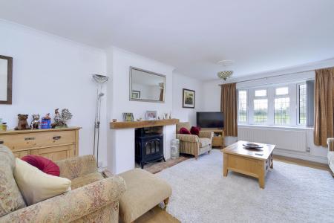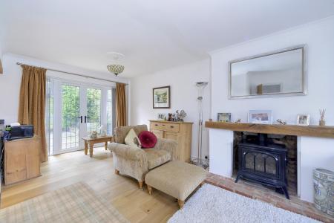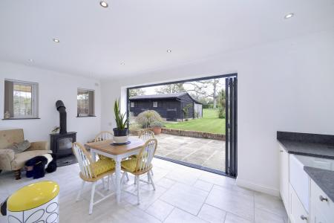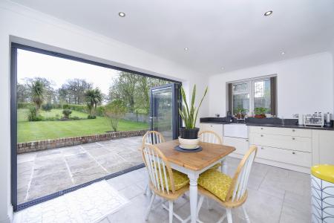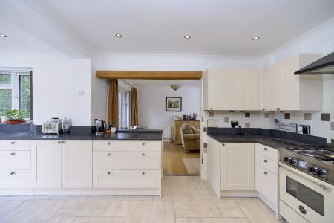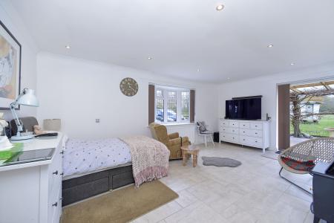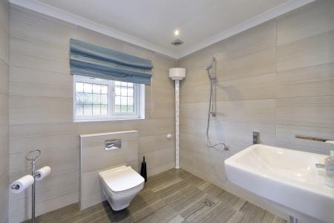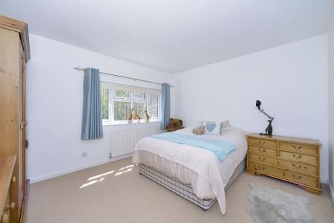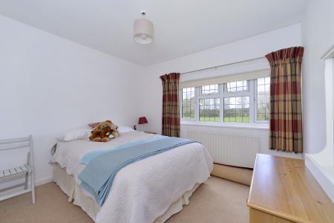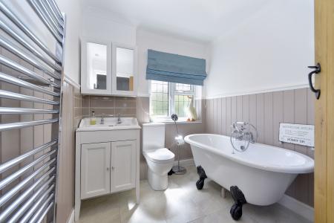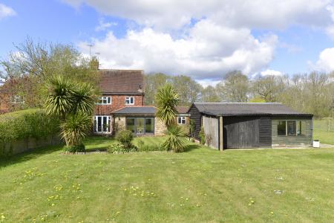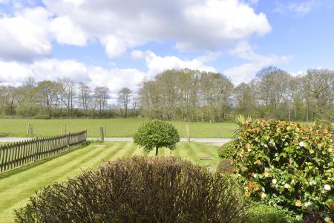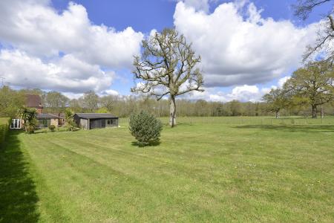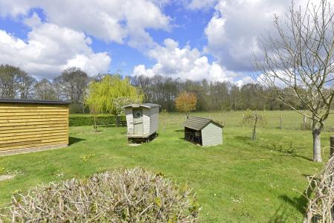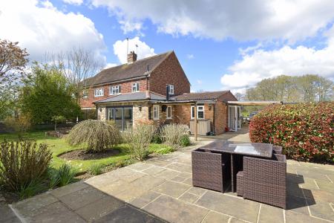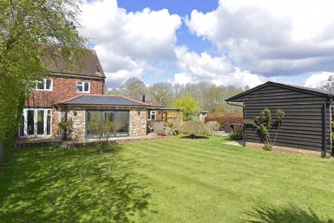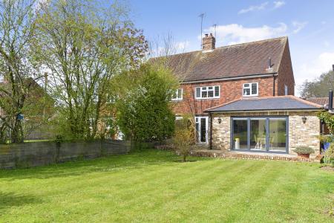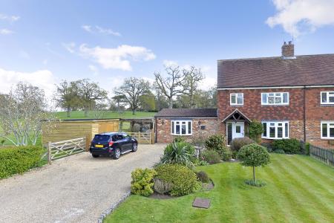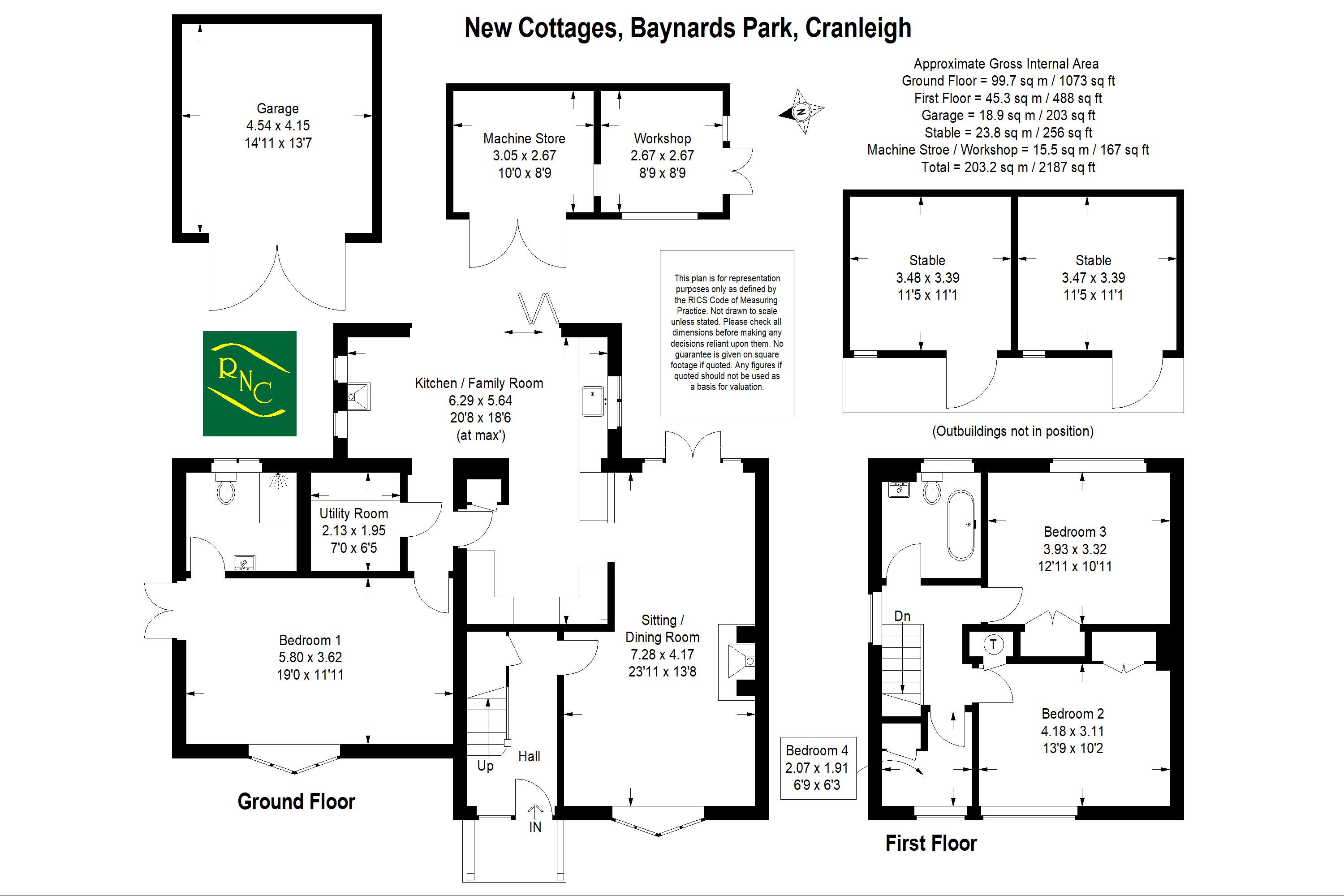- Rural position
- Approx 3/4 of an acre
- Beautifully presented
- Potential to extend (stpp)
- Versatile layout
- Ground floor bedroom suite
- Kitchen with bi-folding doors
- Countryside views
3 Bedroom House for sale in Cranleigh
A beautifully presented 3/4 bedroom semi detached home offering panoramic views and occupying a generous plot of approx. 0.75 acres situated in an idyllic rural setting within Baynards Park, on the outskirts of Cranleigh. The extended accommodation offers a versatile layout having been extended in the past to create a generous ground floor bedroom suite with contemporary en-suite wet-room. There are two further double bedrooms on the first floor, a modern bathroom and a further study/bedroom 4. The Kitchen has recently been modernised and extended to create a seating area with solid fuel burning stove and bi-folding doors to the rear. The 24' sitting room has patio doors and a gas stove with oak mantle over, a utility room completes the accommodation. Outside the property is approached by a gravel driveway providing ample parking in addition to a timber garage. Within the garden are two stables, machine store and workshop. The gardens are a wonderful feature of this property and benefit from open views over the surrounding farmland.
Covered Porch:
Front door to:
Entrance Hall:
Oak engineered wood flooring. Understairs storage.
Double Aspect Sitting/Dining Room:
23' 11'' x 13' 8'' (7.28m x 4.16m)
Attractive fireplace housing gas fired stove on a brick hearth with oak mantle over, bay window to front aspect, patio doors to the rear.
Kitchen/Family Room:
20' 8'' x 18' 6'' (6.29m x 5.63m)
Comprising a range of base and eye level Shaker style units with contrasting dark granite work surfaces over and matching upstands. Belfast sink with mixer tap, space for free-standing range style cooker and free-standing fridge/freezer. Opens to family room featuring a wood burning stove and bi-folding doors with integrated blinds opening to the rear garden.
Utility Room:
7' 0'' x 6' 5'' (2.13m x 1.95m)
Wall mounted gas fired boiler for heating and hot water, space and plumbing for washing machine and tumble dryer.
Ground Floor Bedroom:
19' 0'' x 11' 11'' (5.79m x 3.63m)
Double aspect, double bedroom, bay window to front aspect, patio doors to the side patio area. Tiled flooring. Door to:
En-Suite Wet Room:
Comprising; thermostatic shower, heated air drier, wall hung wash hand basin with mixer tap, chrome heated towel rail, concealed cistern WC, fully tiled walls and floor,
First Floor:-
Lovely light open landing, window with views over the surrounding open fields, airing cupboard with hot water cylinder and fitted shelving, access to loft space.
Bedroom Two:
13' 9'' x 10' 2'' (4.19m x 3.10m)
Double bedroom, built-in double wardrobe cupboard, front aspect with far reaching views..
Bedroom Three:
13' 9'' x 10' 2'' (4.19m x 3.10m)
Double bedroom, built-in double cupboard, rear aspect with views over the garden and adjoining farmland.
Study/Bedroom Four:
6' 9'' x 6' 3'' (2.06m x 1.90m)
Single bedroom, front aspect with views over farmland, built-in storage cupboard with fitted shelving.
Family Bathroom:
Suite comprising; claw foot bath with mixer tap and shower attachment over, sink unit with fitted cupboard under and wall mounted storage cupboard, close coupled WC, porcelain tiled flooring, wood panelled walls, chrome heated to rail.
Outside:-
The property is approached via a gravelled driveway bordered by neatly maintained front lawn and well stocked flower border. The garden is a wonderful feature of the property measuring approximately 3/4 of an acre in size. An extensive paved patio offers ample outdoor entertaining areas. The rest of the garden is predominantly laid to lawn interspersed by mature trees and shrubs. An area which once was used a chicken run is fenced off separately and the whole garden enjoys an enviable rural views over the neighbouring farmland.
Timber Garage:
14' 11'' x 13' 7'' (4.54m x 4.14m)
Double doors to one side.
Stable One:
11' 5'' x 11' 1'' (3.48m x 3.38m)
Power and light.
Stable Two:
11' 5'' x 11' 1'' (3.48m x 3.38m)
Power and light.
Machine Store:
10' 0'' x 8' 9'' (3.05m x 2.66m)
Workshop:
8' 9'' x 8' 9'' (2.66m x 2.66m)
Services: Mains electricity, private drainage, LPG
Important information
This is a Freehold property.
Property Ref: EAXML13183_7183625
Similar Properties
3 Bedroom House | Asking Price £725,000
An exceptionally presented central village character home, stylishly updated throughout and sympathetically extended to...
4 Bedroom House | Asking Price £725,000
An attractive four bedroom detached home built by Charles Church Homes with pretty brick and flint elevations situated...
The Ashstone at Alfold Gardens
4 Bedroom House | Asking Price £715,000
*PART EXCHANGE AVAILABLE. Other INCENTIVES are also AVAILABLE - contact Roger Coupe Estate Agents to discuss in further...
3 Bedroom Bungalow | Asking Price £735,000
An individual detached bungalow situated on a good size garden plot on the semi-rural edge of the village, enjoying open...
4 Bedroom House | Asking Price £760,000
An extended detached chalet style home situated on a good sized 0.3acre garden plot in this popular semi-rural private r...
3 Bedroom House | Asking Price £775,000
An attractive detached Victorian lodge cottage with pleasing tile hung elevations, enviably situated set back from the C...
How much is your home worth?
Use our short form to request a valuation of your property.
Request a Valuation

