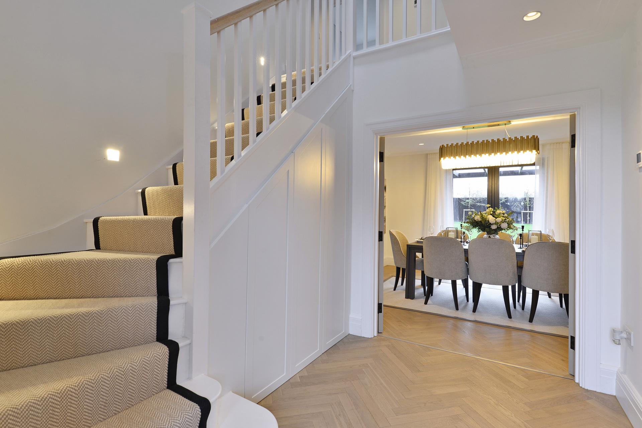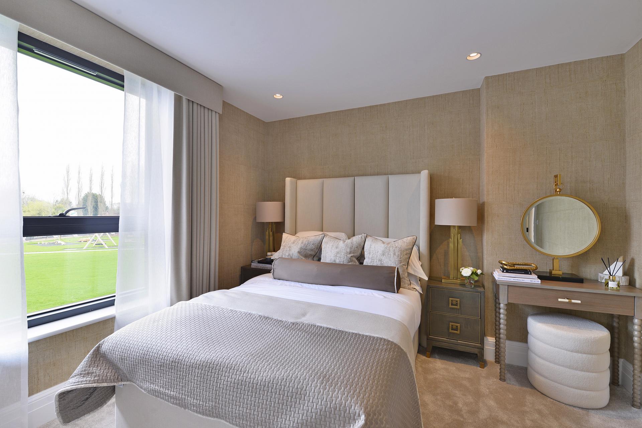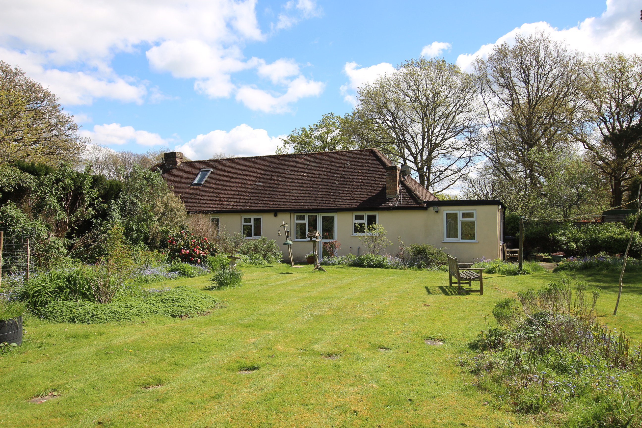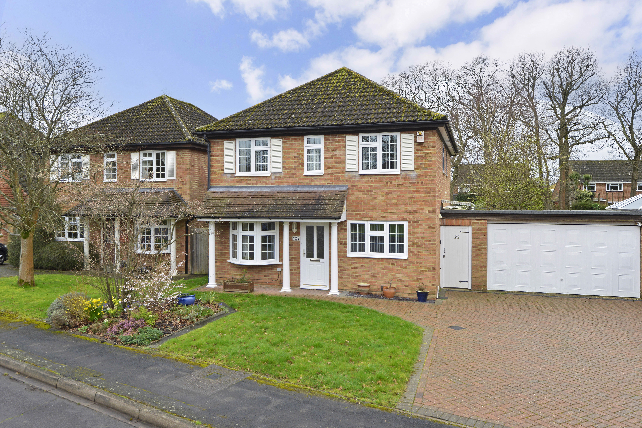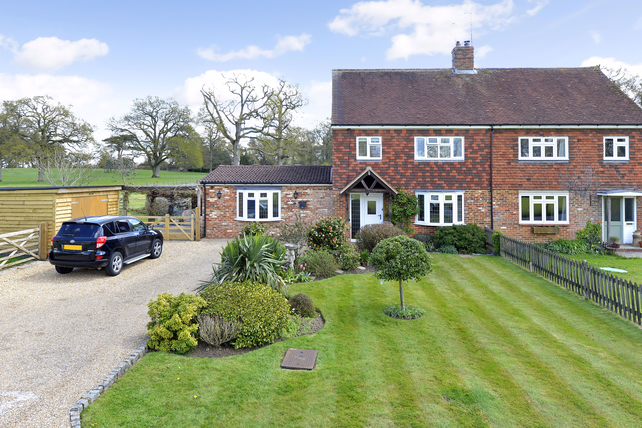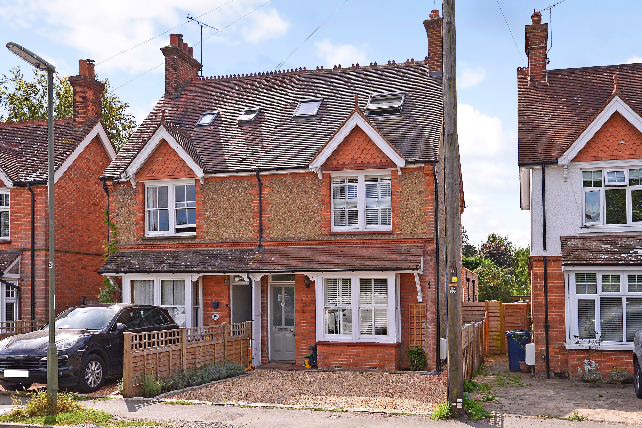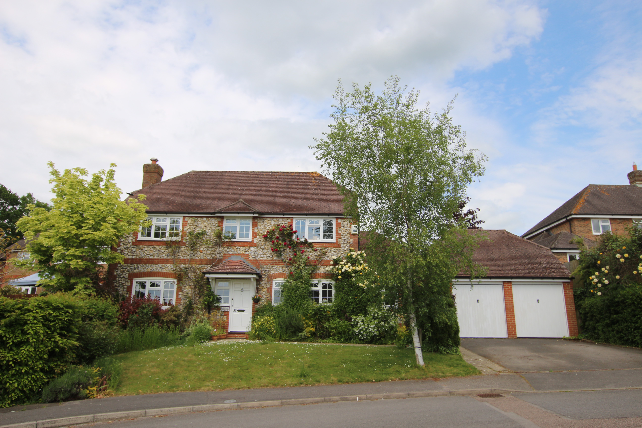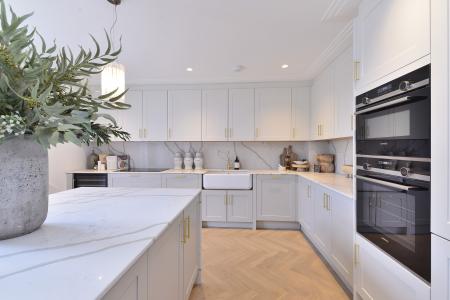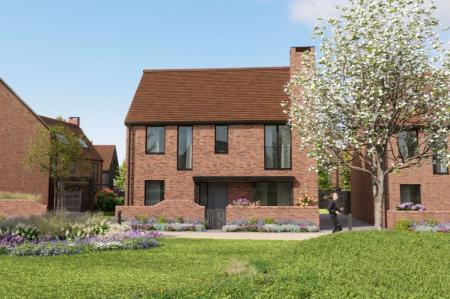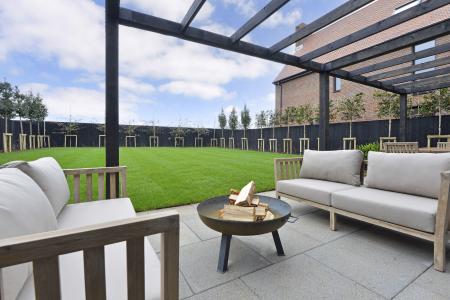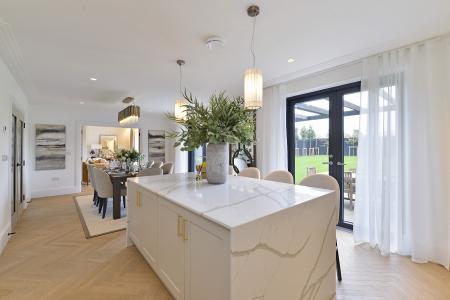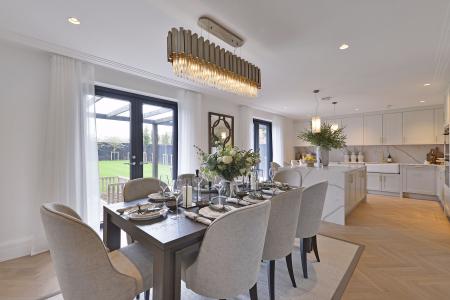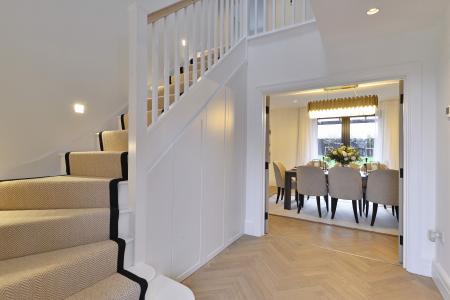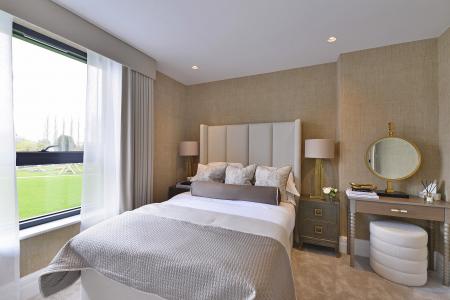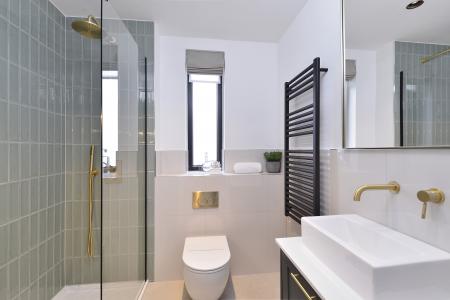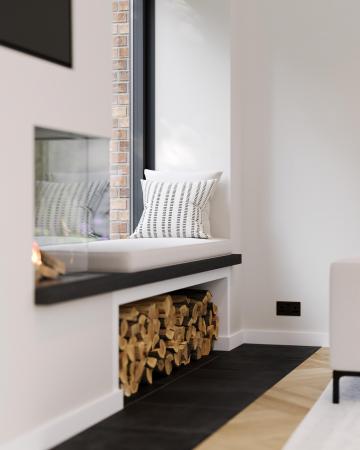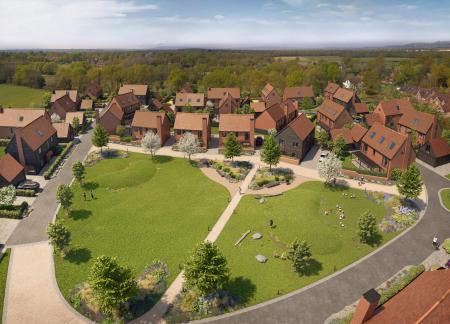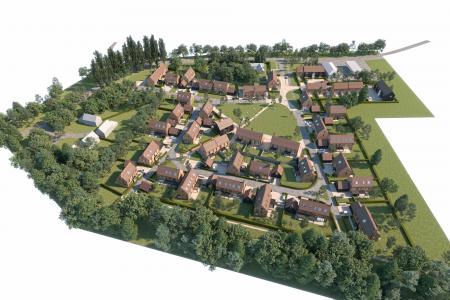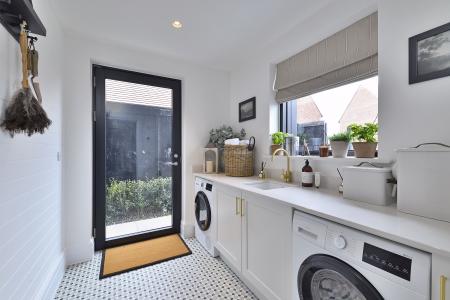- Show Home Now Open - Book to view now
- Award winning development architecturally designed by JPA
- Open plan kitchen./dining/living room
- Air source heat pump with under floor heating thorughout
- Quartz work surfaces & splashbacks
- Garden designed by Outerspace UK
- Interiors by Ademchich and Tilehouse Studios
- Internal and external 360 Virtual Tours now viewable
4 Bedroom House for sale in Alfold
Ready to move in. *PART EXCHANGE AVAILABLE. Other INCENTIVES are also AVAILABLE - contact Roger Coupe Estate Agents to discuss in further detail on . T&Cs apply.*
House 56 is a stunning four bedroom home offering approx. 1348 sq ft of accommodation arranged over two floors, featuring floor to ceiling height windows and underfloor heating, with the interiors designed by Ademchic & Tilehouse Studios.
To the ground floor, the entrance hall leads through to the spacious 29ft open plan kitchen/dining/family room. The pair of French doors and aluminum sliding doors lead out to a west facing terrace and garden, perfect for entertaining and designed by architect landscapers Outerspace UK.
The kitchen with fully integrated appliances sets the scene for a perfect entertaining space with stylish kitchen cabinets coupled with marble work surfaces and splashback.
There is a separate utility room, fitted with a washer/dryer, and a cloakroom both of which can be accessed through the kitchen. Completing the ground floor is a separate living room with a wood burning stove to the front of the property.
The principal bedroom sits on the first floor with fitted wardrobes and a luxury ensuite shower room featuring a heated towel rail, mirrored bathroom cabinet, and low-level LED lighting. Bedroom 2 is also double in size and is serviced by the family bathroom. Two further bedrooms are located on this floor and can also be utilised as home offices.
Externally there are two parking spaces. Both front and rear gardens are landscaped with external lighting and an electric car charging point.
Completion due this summer.
**SHOW HOME HOME NOW AVAILABLE TO VIEW - BY APPOINTMENT - CONTACT US TO VIEW**
Alfold Gardens is a collection of 2-5 bedroom homes nestled in a tree-lined setting in the idyllic English village of Alfold, Surrey.
**50% OF PHASE 1 NOW SOLD**
These award-winning homes are ideal for modern country living, offering a perfectly balanced mix of generous space, natural light, and beautiful detailing combined to create elegant, bright living spaces that are perfect for both relaxing downtime and entertaining guests.
Make the most of sustainable and eco-friendly living at Alfold Gardens! Each home comes equipped with air source heat pumps, underfloor heating and electric vehicle charging points, providing optimal energy efficiency and helping to reduce your carbon footprint.
Reservation fee = £5,000
*Please note that the internal imagery is of the show home and the external imagery is CGI.
Situated in Surrey within a semi-rural location, Alfold Gardens is ideal for those who desire country living, while appreciating the benefits of nearby market towns and excellent transport links to central London, just 40 miles away.
Nearby Guildford is among Surrey's most desirable towns with elegantly traditional streets lined with independent shops, restaurants and pubs as well as larger stores. Even closer are the cosy coffee shops, vibrant farmers' markets and lively restaurants of Cranleigh whilst a few minutes drive can take you into the Surrey Hills.
Alfold Gardens benefits from excellent transport links with nearby Farncombe station offering direct rail services to London Waterloo in under an hour, and faster trains to London from Guildford.
For car journeys, the A3 with its connections to the M25 and M3 is close at hand, putting many towns within easy reach. For international trips, both Heathrow and Gatwick airports are approx. 23 and 32 miles away.
Entrance Hall
Living Room:
12' 3'' x 12' 2'' (3.74m x 3.70m)
Kitchen/Dining/Family Room:
29' 4'' x 12' 9'' (8.95m x 3.89m)
Utility Room
Cloakroom
Stairs to First Floor
Principal Bedroom with En-suite:
11' 2'' x 10' 5'' (3.41m x 3.17m)
Bedroom 2:
11' 2'' x 10' 9'' (3.40m x 3.27m)
Bedroom 3:
10' 5'' x 7' 7'' (3.18m x 2.32m)
Bedroom 4:
9' 1'' x 6' 7'' (2.78m x 2.00m)
Bathroom
Important information
This is a Freehold property.
Property Ref: EAXML13183_12387982
Similar Properties
2 Bedroom Bungalow | Offers in excess of £700,000
A detached two/three bedroom bungalow situated in this desirable semi-rural edge of village location on a large plot of...
5 Bedroom House | Asking Price £695,000
A well presented dormer style property offering a most adaptable arrangement of accommodation with annexe potential, sit...
4 Bedroom House | Asking Price £685,000
A detached four bedroom home conveniently situated within this popular residential area, close to the village centre. Th...
3 Bedroom House | Asking Price £725,000
A beautifully presented 3/4 bedroom semi detached home offering panoramic views and occupying a generous plot of approx....
3 Bedroom House | Asking Price £725,000
An exceptionally presented central village character home, stylishly updated throughout and sympathetically extended to...
4 Bedroom House | Asking Price £725,000
An attractive four bedroom detached home built by Charles Church Homes with pretty brick and flint elevations situated...
How much is your home worth?
Use our short form to request a valuation of your property.
Request a Valuation






