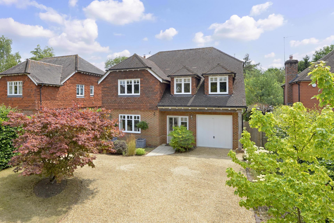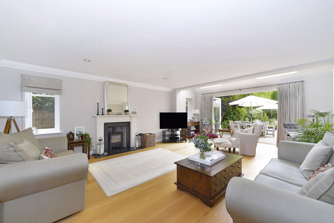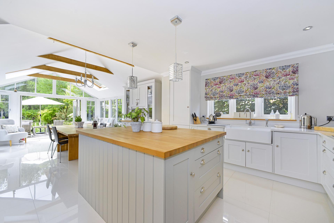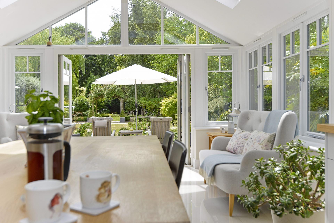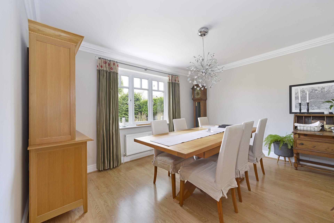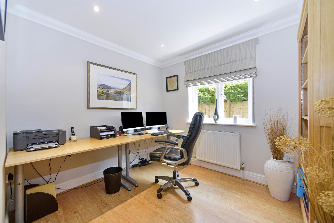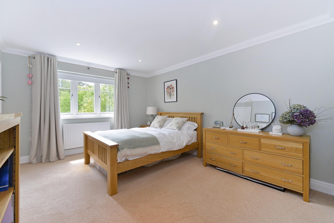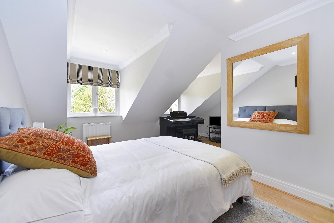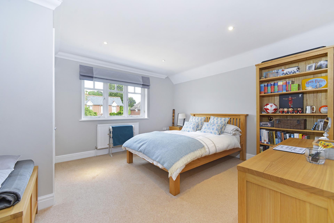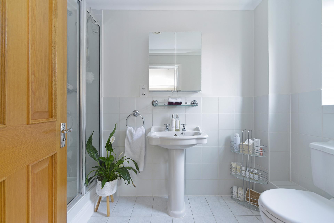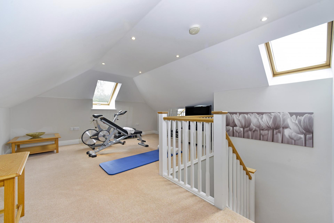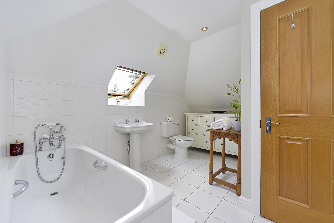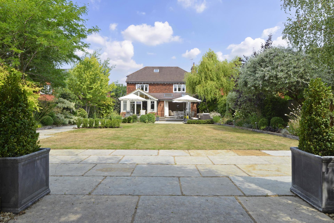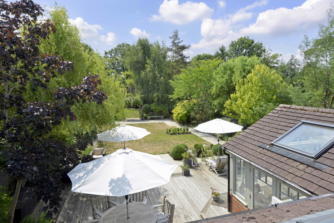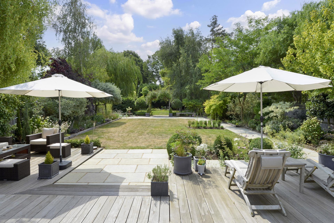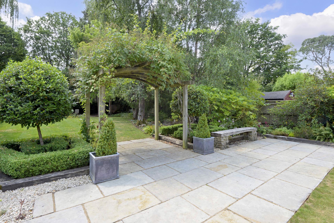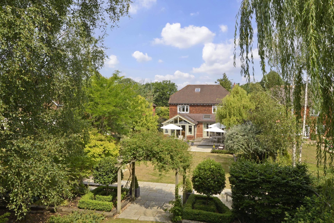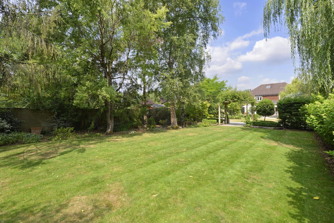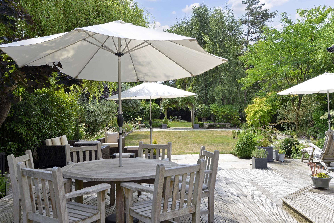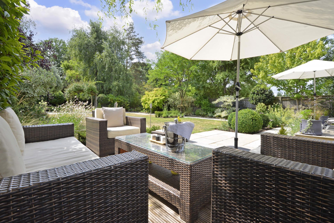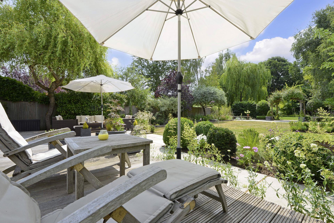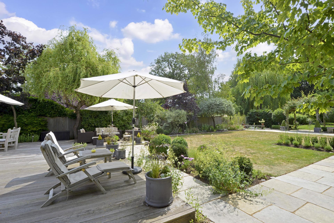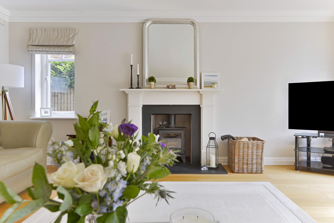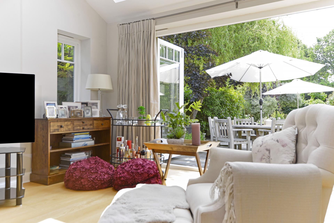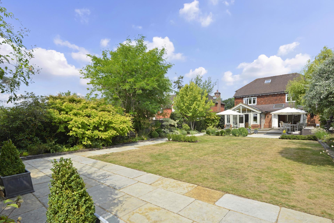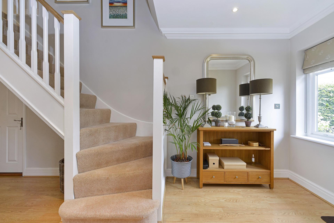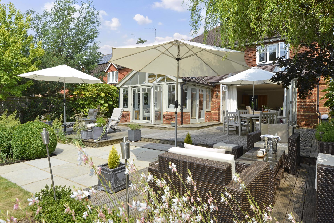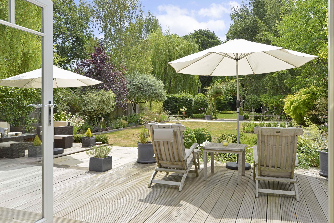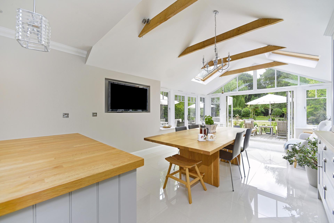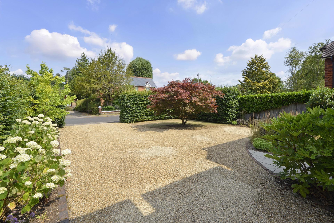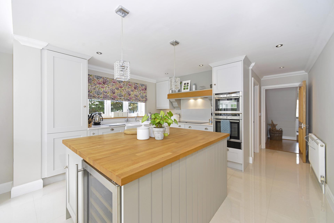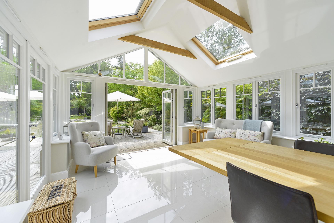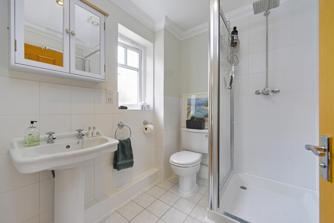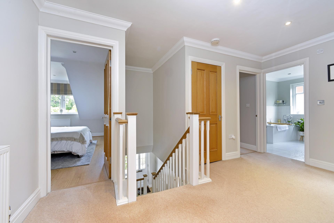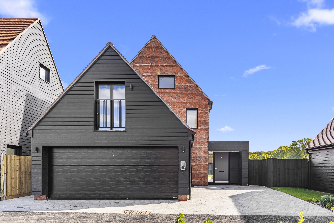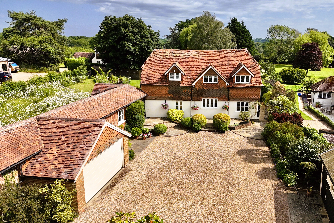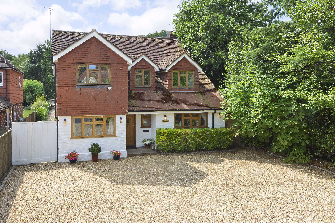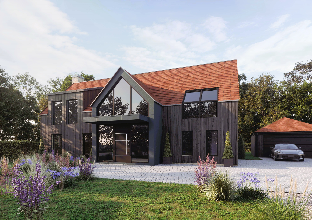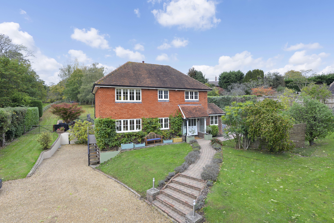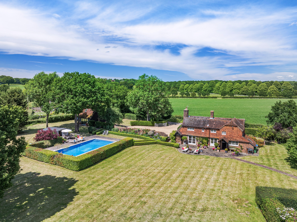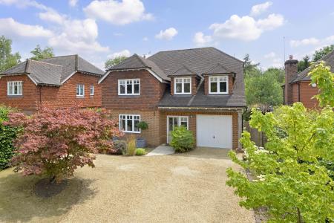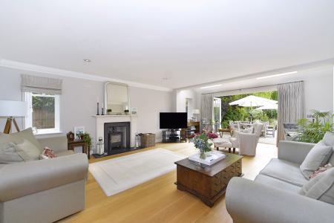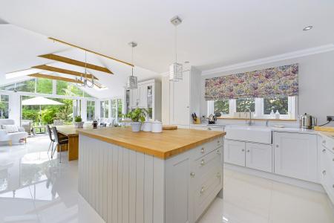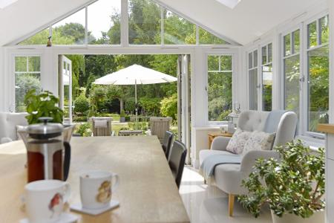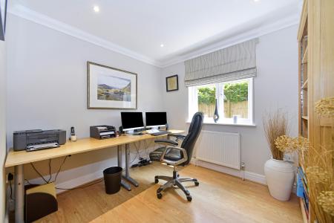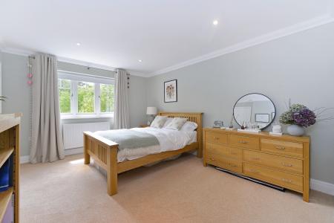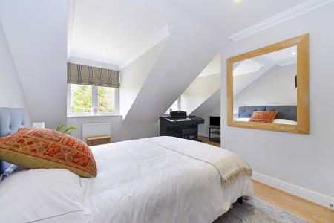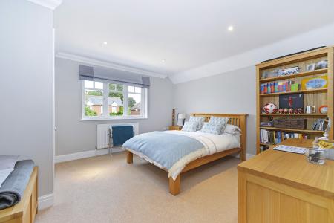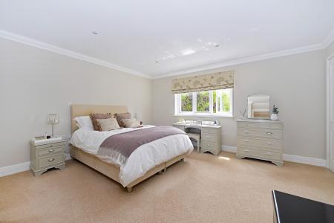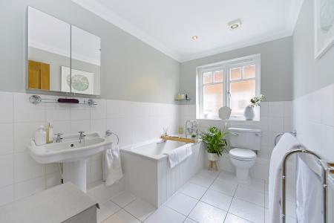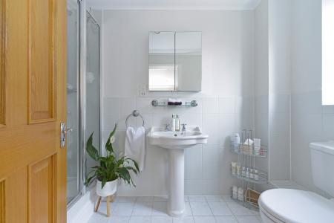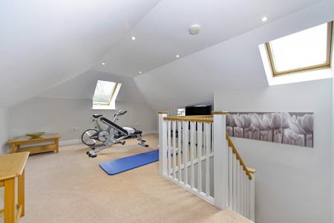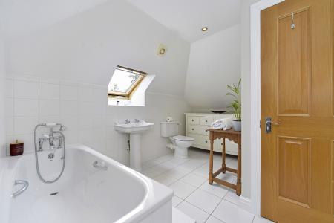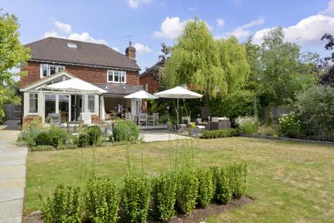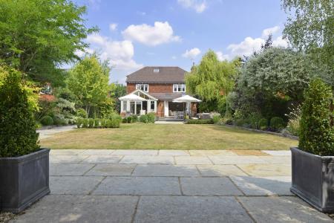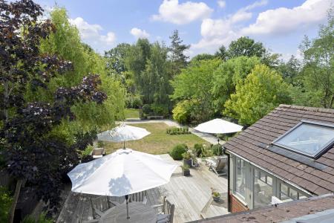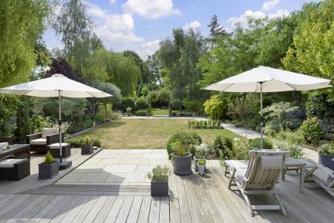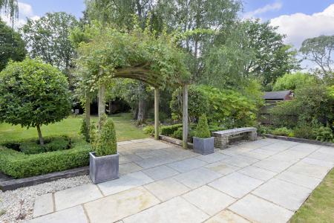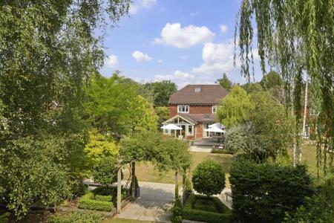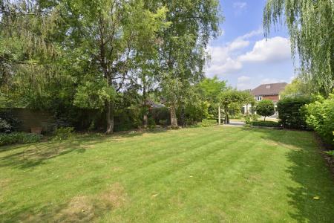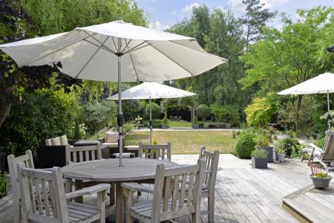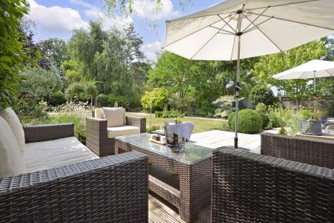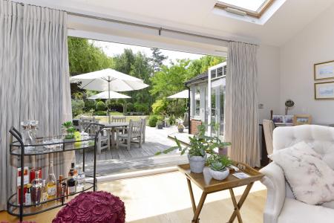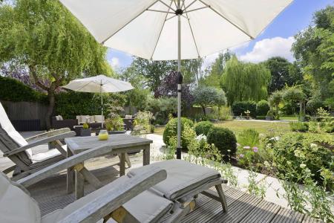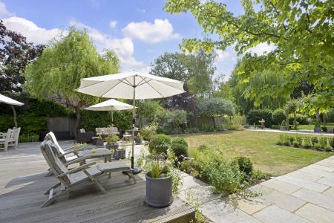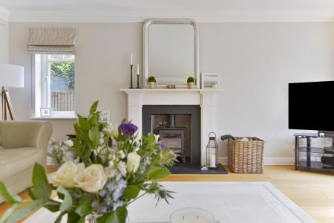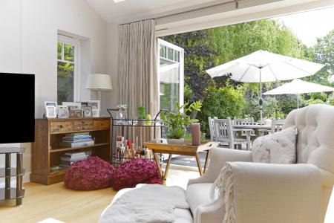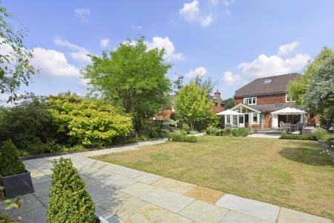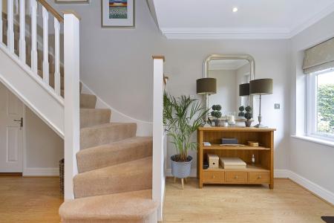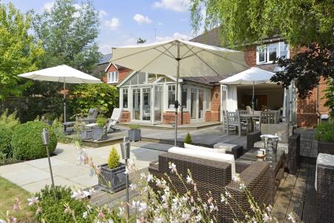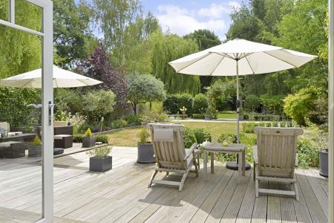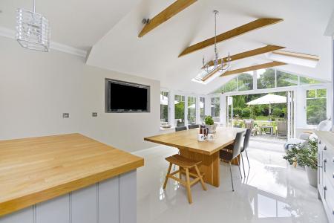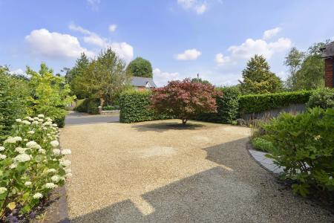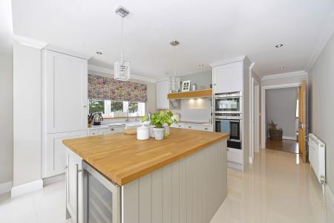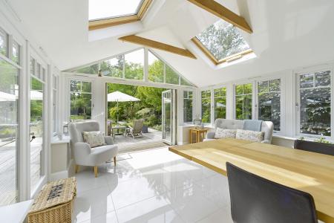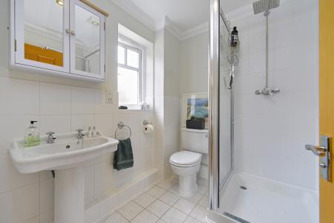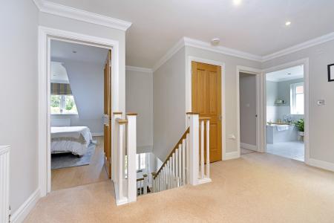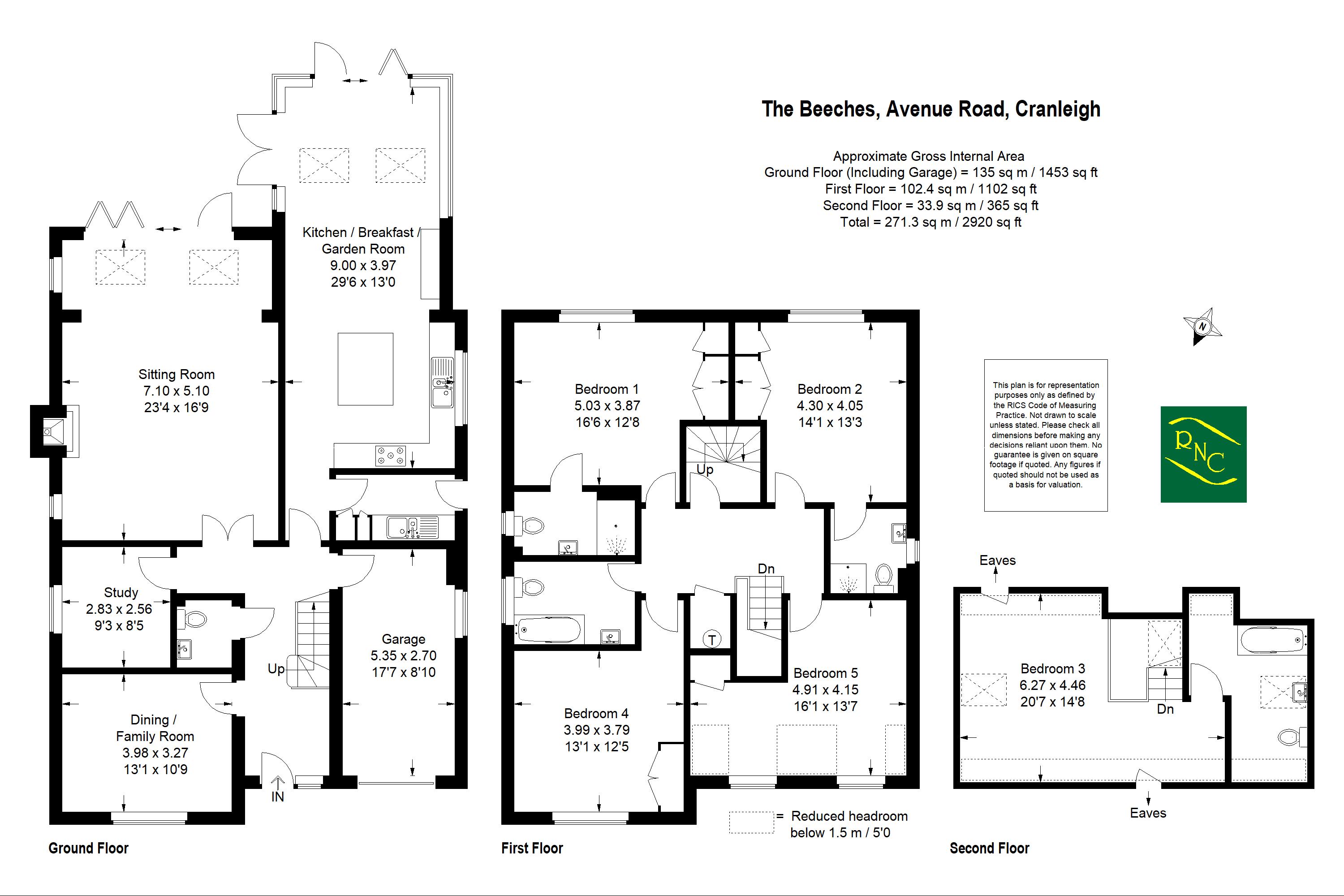- Impressive detached family home
- Five double bedrooms
- Four bathrooms
- Four reception rooms
- Beautifully landscaped large south facing garden
- No onward chain
5 Bedroom House for sale in Cranleigh
A superb detached five bedroom family home situated on a large south facing garden plot in a highly sought after residential road. The property has extended accommodation featuring a welcoming reception hall with cloakroom off, dining room, study, well proportioned sitting room with bifolding doors to the garden, an impressive open plan fitted kitchen/breakfast room and family room also with bifolding doors leading to the garden and a utility room completing the ground floor. The extended kitchen/breakfast room and family room is an impressive room with part vaulted ceiling, enjoying bright and sunny aspects over the landscaped garden. Stairs rise to the first floor, where there are four bedrooms and a family bathroom with the principal bedroom and guest bedroom both having ensuite facilities. Stairs rise to the second floor, where there is a further double bedroom with ensuite bathroom. Outside, the property is approached via a good size driveway leading to a single garage and side access to the rear garden which is a delightful feature of the property being beautifully landscaped with decked patio area leading onto shaped lawns with well stocked flower and shrub borders around and a further paved patio with an attractive arched arbour leading through to further areas of lawn. The boundaries are all well established, providing good degrees of privacy and the property enjoys a bright and sunny southerly aspect. We highly recommend an early visit to this superb family home to fully appreciate the accommodation on offer.
Ground Floor:
Entrance Hall:
Cloakroom:
Dining/Family Room:
13' 1'' x 10' 9'' (3.98m x 3.27m)
Study:
9' 3'' x 8' 5'' (2.83m x 2.56m)
Sitting Room:
23' 4'' x 16' 9'' (7.10m x 5.10m)
Kitchen/Breakfast Room:
29' 6'' x 13' 0'' (9.00m x 3.97m)
Utility:
First Floor:
Bedroom One with Ensuite:
16' 6'' x 12' 8'' (5.03m x 3.87m)
Bedroom Two with Ensuite:
14' 1'' x 13' 3'' (4.30m x 4.05m)
Bedroom Four:
13' 1'' x 12' 5'' (3.99m x 3.79m)
Bedroom Five:
16' 1'' x 13' 7'' (4.91m x 4.15m)
Bathroom:
Second Floor:
Bedroom Three:
20' 7'' x 14' 8'' (6.27m x 4.46m)
Outside:
Garage:
17' 7'' x 8' 10'' (5.35m x 2.70m)
Important Information
- This is a Freehold property.
Property Ref: EAXML13183_12085832
Similar Properties
Barons Drive, Alfold, Cranleigh
5 Bedroom House | Asking Price £1,395,000
Show House now released for sale - Ready to move in - Curtains included and ** Stamp Duty Paid ** (Saving you £83,250!)...
off Knowle Lane, Cranleigh, GU6
6 Bedroom House | Asking Price £1,395,000
A beautifully presented detached character home offering an adaptable arrangement of accommodation arranged over two flo...
5 Bedroom House | Asking Price £1,375,000
Nestled on a sought-after residential road, this individually designed and built family residence offers exceptional liv...
Wildwood Meadows, Surrey/Sussex border. Horsham and Guildford nearby
4 Bedroom House | Asking Price £1,495,000
Introducing Solis Barn at Wildwood Meadows You’ve been searching for the perfect home, only to find that nothing quite...
5 Bedroom House | Asking Price £1,550,000
A Substantial Five-Bedroom Family Home with Versatile Living Space situated in a highly sought after semi rural road on...
Barnsfold Lane, Tismans Common
4 Bedroom House | Asking Price £1,895,000
Barnsfold Cottage is a beautifully presented period home dating back to the 1500s, offering a rare blend of historical...
How much is your home worth?
Use our short form to request a valuation of your property.
Request a Valuation

