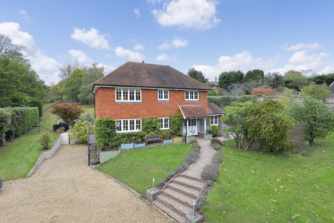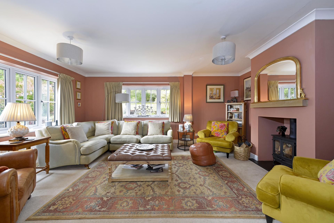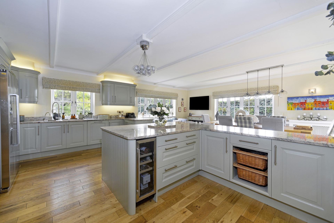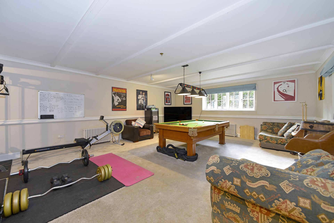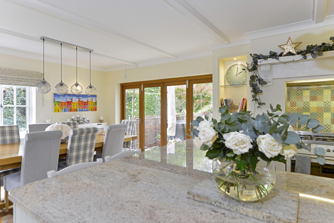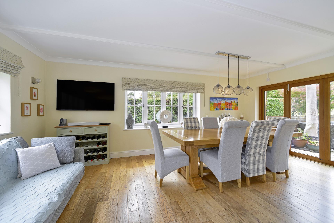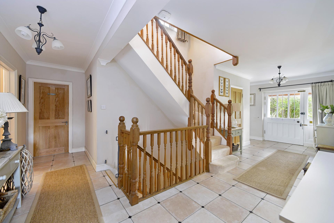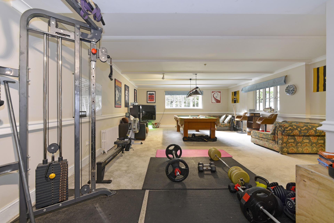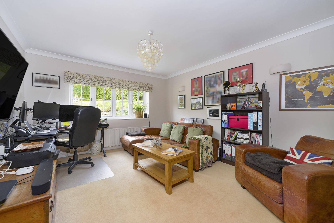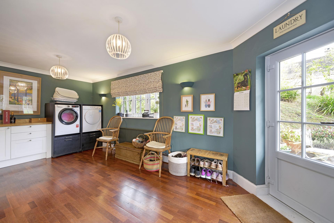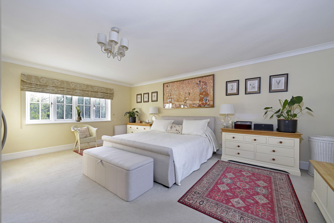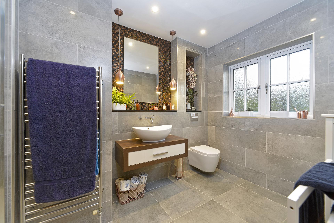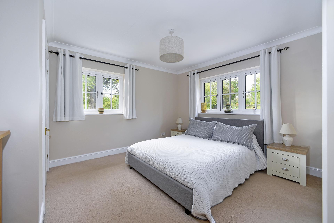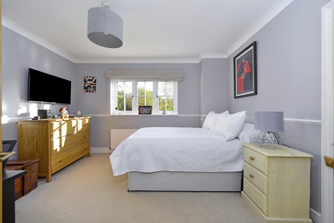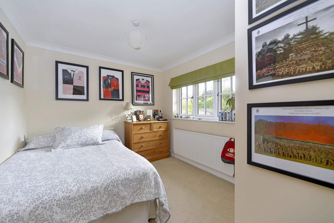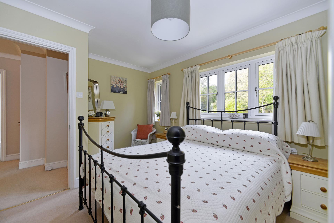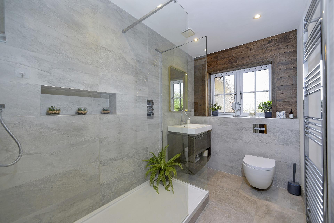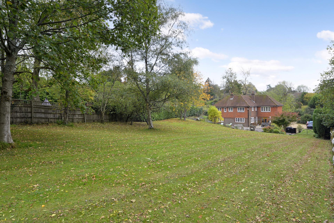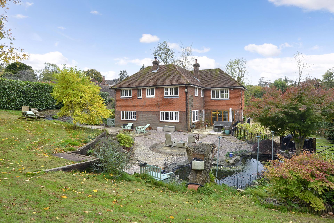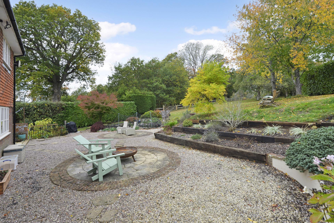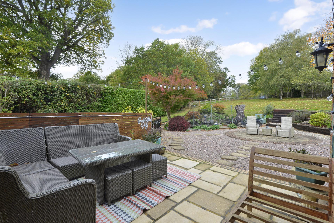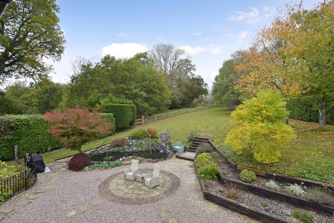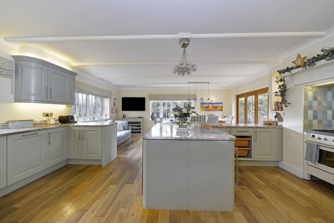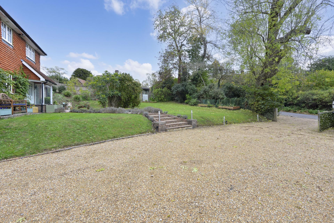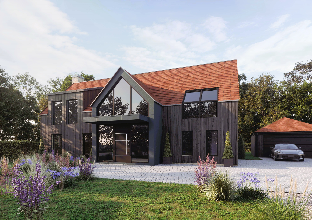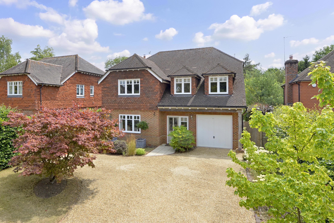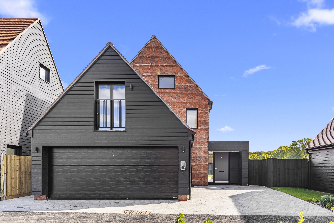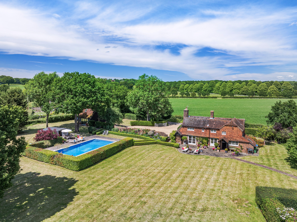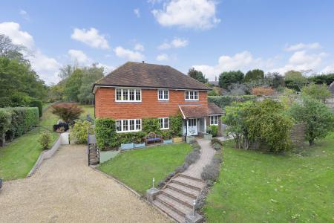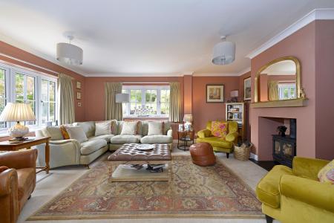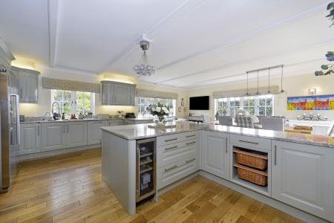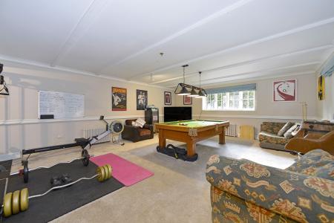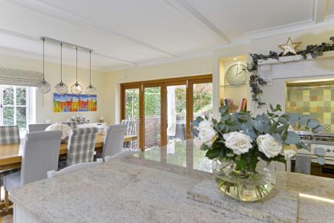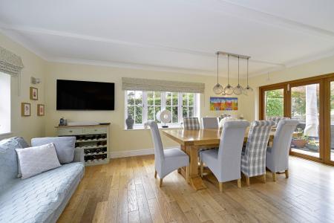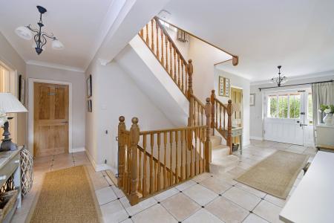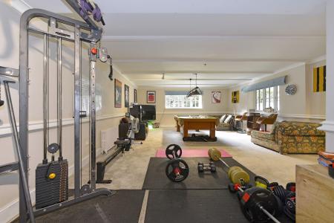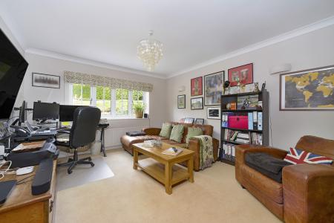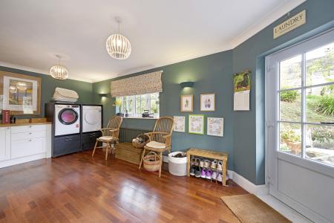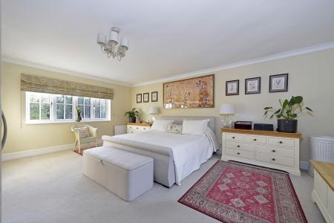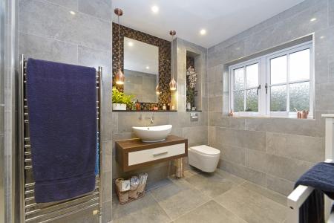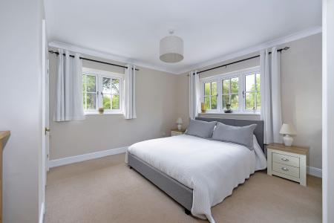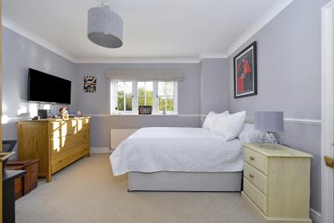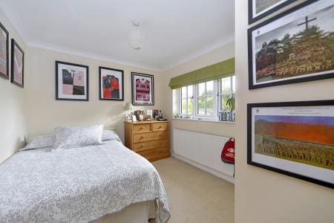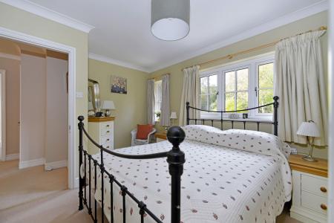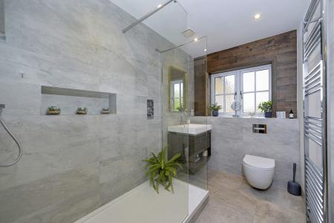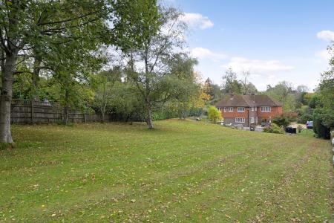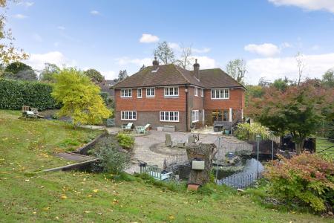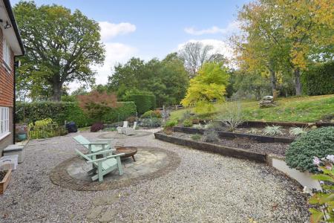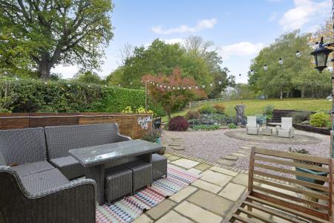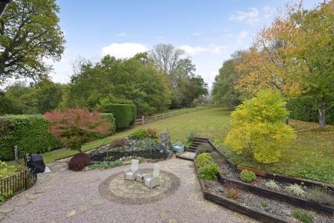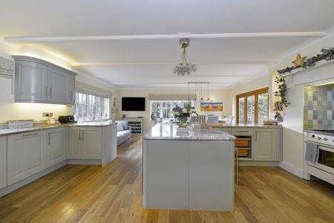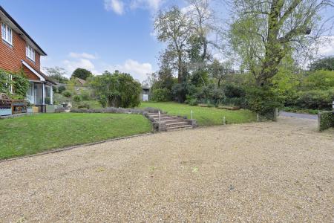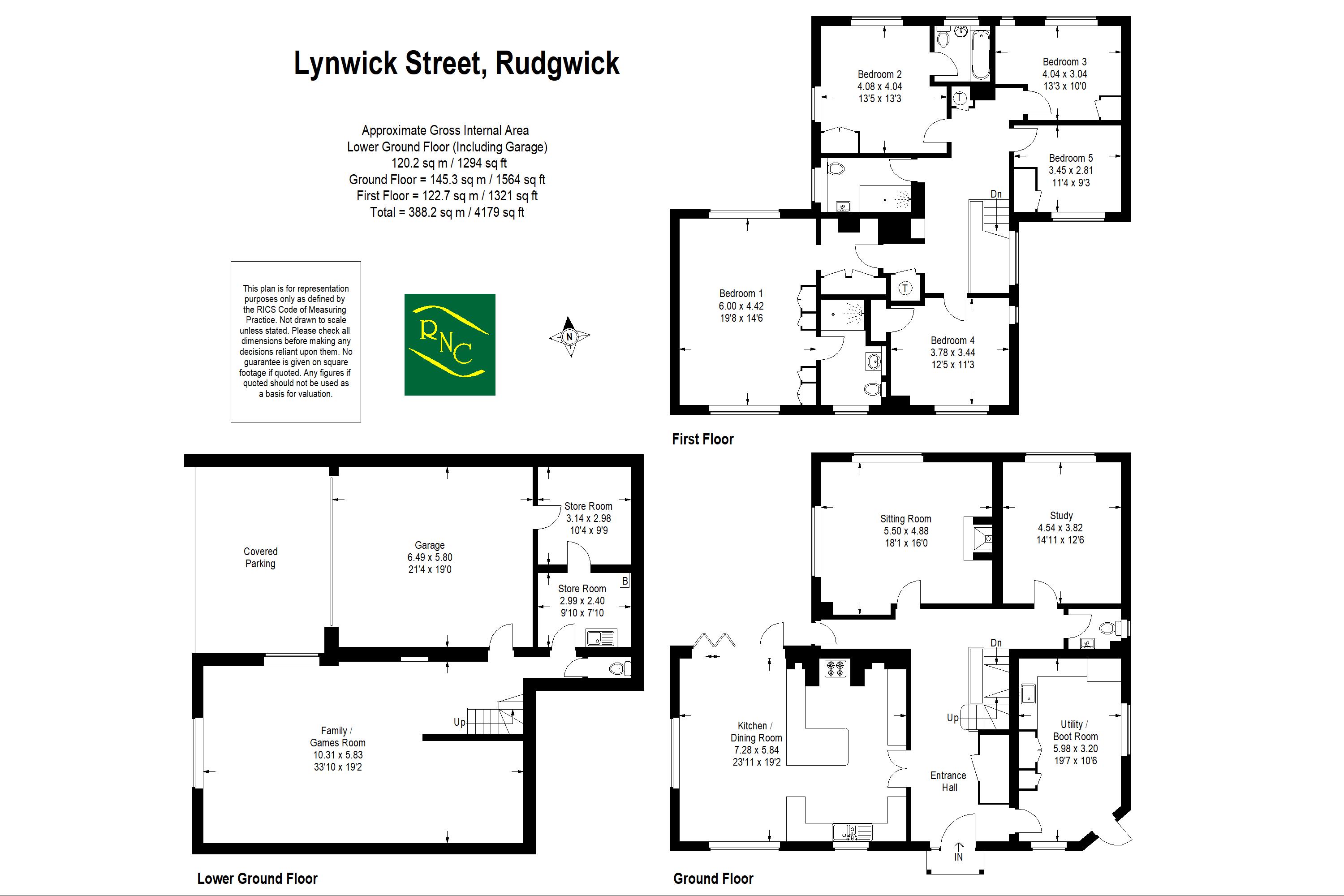- Substantial detached family home (4000sqft)
- Sought after semi rural location
- Five bedrooms
- Three bathrooms
- Three reception rooms
- Games room/Gym
- Double garage and large driveway
- Good sized gardens
- Solar panels and EV charging point
5 Bedroom House for sale in Rudgwick
A Substantial Five-Bedroom Family Home with Versatile Living Space situated in a highly sought after semi rural road on the edge of the village.
Occupying a generous plot on sought-after Lynwick Street, this expansive five-bedroom residence offers over 4,000 sq ft of beautifully arranged accommodation across three floors, blending generous proportions with thoughtful design. With multiple reception areas, a large integral garage, and a flexible layout ideal for multi-generational living or home-working, this is a property that adapts effortlessly to modern lifestyles.
The lower ground floor opens to a striking 22'8 family room —perfect for entertaining or relaxing—with direct access to the garage and scope for cinema, gym, or studio use. There are two useful storage rooms completing this level.
The ground floor welcomes you with a wide entrance hall leading to a stylish and impressive open plan kitchen/dining room, both enjoying garden views, sitting room with fireplace, dedicated study and substantial utility/boot room and guest WC complete this level.
The first floor hosts five well-proportioned bedrooms, with the principal bedroom having and ensuite bathroom and range of fitted wardrobe cupboards, guest bedroom with ensuite bathroom, three further bedrooms and a family bathroom completing the first floor.
Outside, there is a sweeping driveway providing a substantial amount of parking leading to the double garage. The gardens are set to the front, side and rear, with patio area, great for outside entertaining leading onto lawns with established shrubs and trees around. Set within a desirable village location, close to local amenities, countryside walks, and excellent transport links, this property combines scale, flexibility, and charm—an exceptional opportunity for growing families or those seeking a spacious forever home.
Ground Floor:
Entrance Hall:
Kitchen/Dining Room:
23' 11'' x 19' 2'' (7.28m x 5.84m)
Sitting Room:
18' 1'' x 15' 11'' (5.50m x 4.86m)
Study:
14' 11'' x 12' 6'' (4.54m x 3.82m)
Cloakroom:
First Floor:
Bedroom One with Ensuite Shower Room:
19' 8'' x 14' 6'' (6.00m x 4.42m)
Bedroom Two with Ensuite Bathroom:
13' 5'' x 13' 3'' (4.08m x 4.04m)
Bedroom Three:
13' 3'' x 10' 0'' (4.04m x 3.04m)
Bedroom Four:
12' 5'' x 11' 3'' (3.78m x 3.44m)
Bedroom Five
11' 4'' x 9' 3'' (3.45m x 2.81m)
Shower Room:
Lower Ground Floor:
Family/Games Room:
33' 10'' x 19' 2'' (10.31m x 5.83m)
Utility/Boot Room:
19' 7'' x 10' 6'' (5.98m x 3.20m)
Cloakroom:
Store Room:
9' 6'' x 7' 10'' (2.90m x 2.40m)
Store Room:
10' 4'' x 9' 9'' (3.14m x 2.98m)
Outside:
Covered Parking:
Garage:
21' 4'' x 19' 0'' (6.49m x 5.80m)
Important Information
- This is a Freehold property.
Property Ref: EAXML13183_7306873
Similar Properties
Wildwood Meadows, Surrey/Sussex border. Horsham and Guildford nearby
4 Bedroom House | Asking Price £1,495,000
Introducing Solis Barn at Wildwood Meadows You’ve been searching for the perfect home, only to find that nothing quite...
5 Bedroom House | Asking Price £1,450,000
A superb detached five bedroom family home situated on a large south facing garden plot in a highly sought after residen...
Barons Drive, Alfold, Cranleigh
5 Bedroom House | Asking Price £1,395,000
Show House now released for sale - Ready to move in - Curtains included and ** Stamp Duty Paid ** (Saving you £83,250!)...
Barnsfold Lane, Tismans Common
4 Bedroom House | Asking Price £1,895,000
Barnsfold Cottage is a beautifully presented period home dating back to the 1500s, offering a rare blend of historical...
How much is your home worth?
Use our short form to request a valuation of your property.
Request a Valuation

