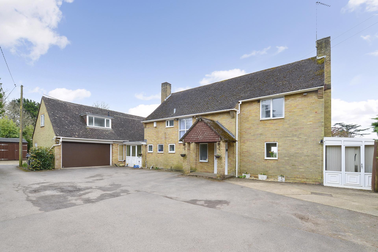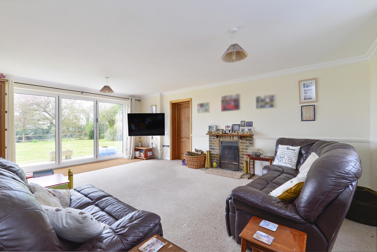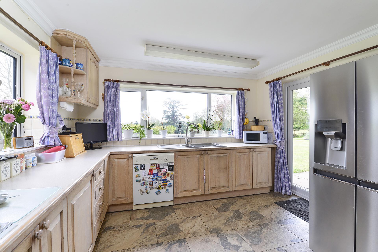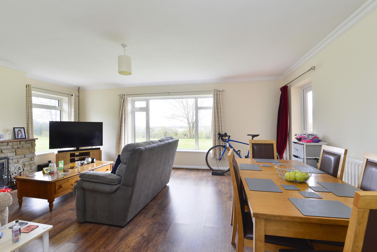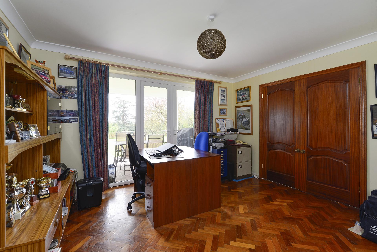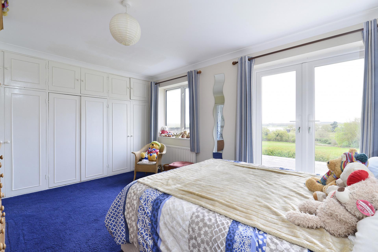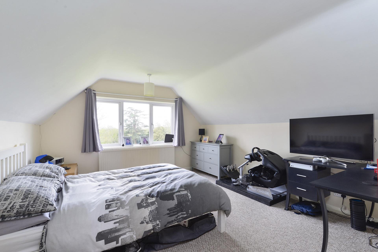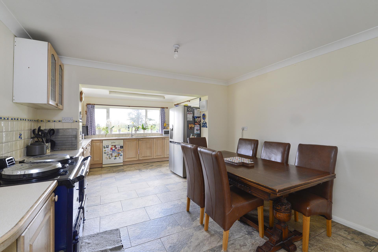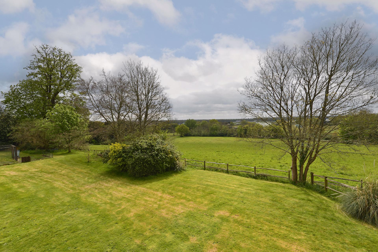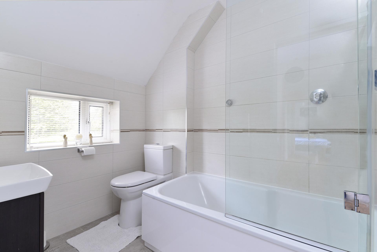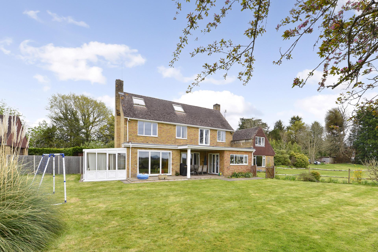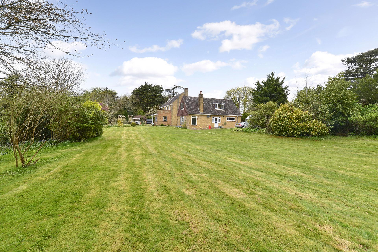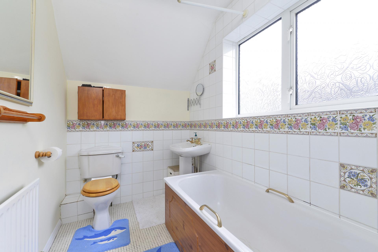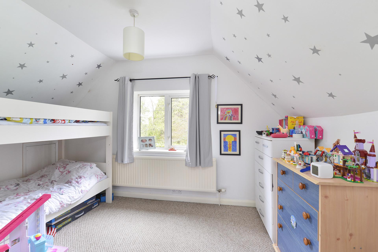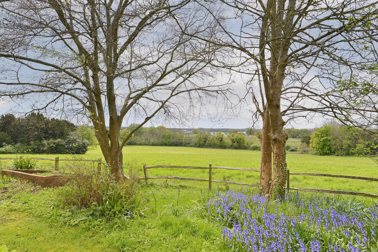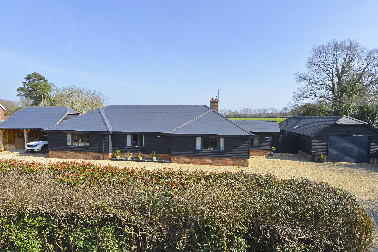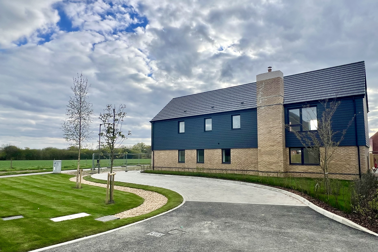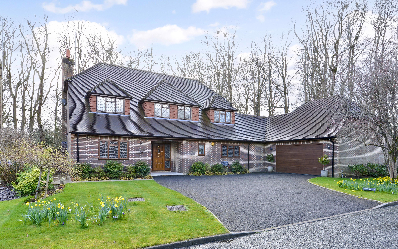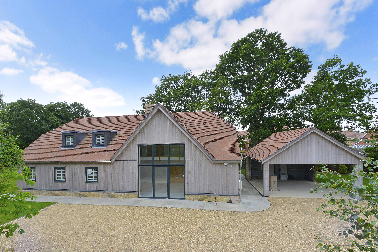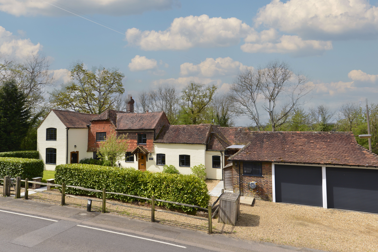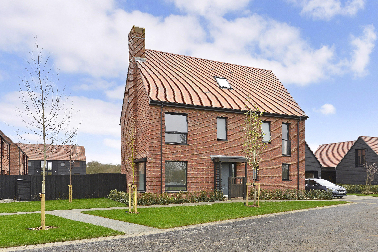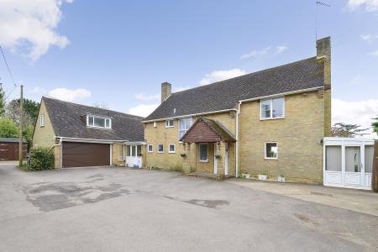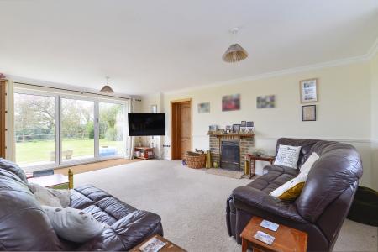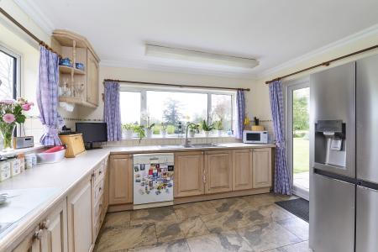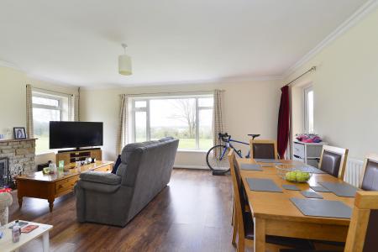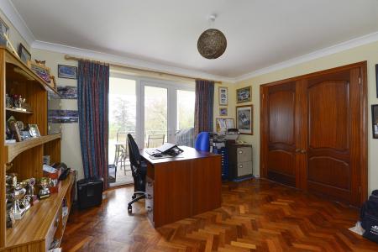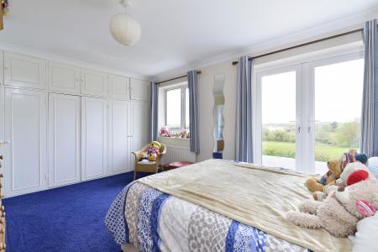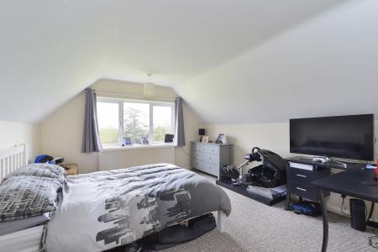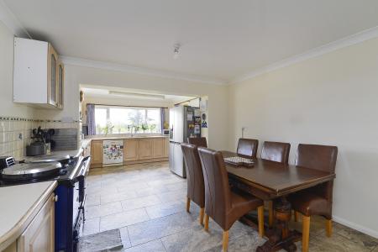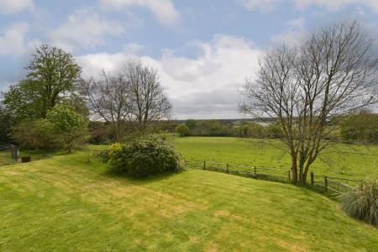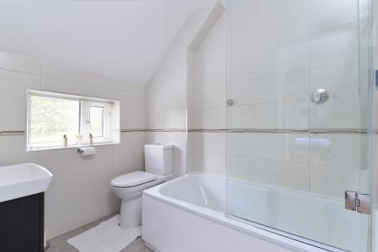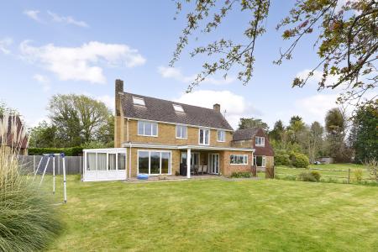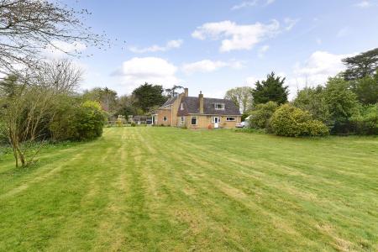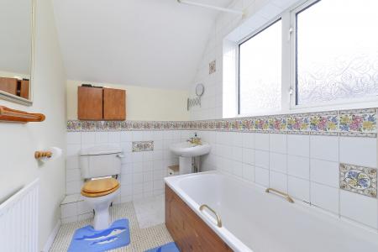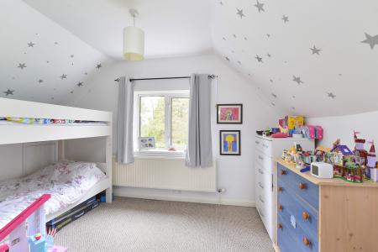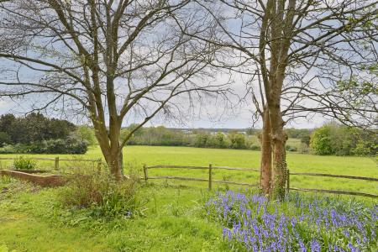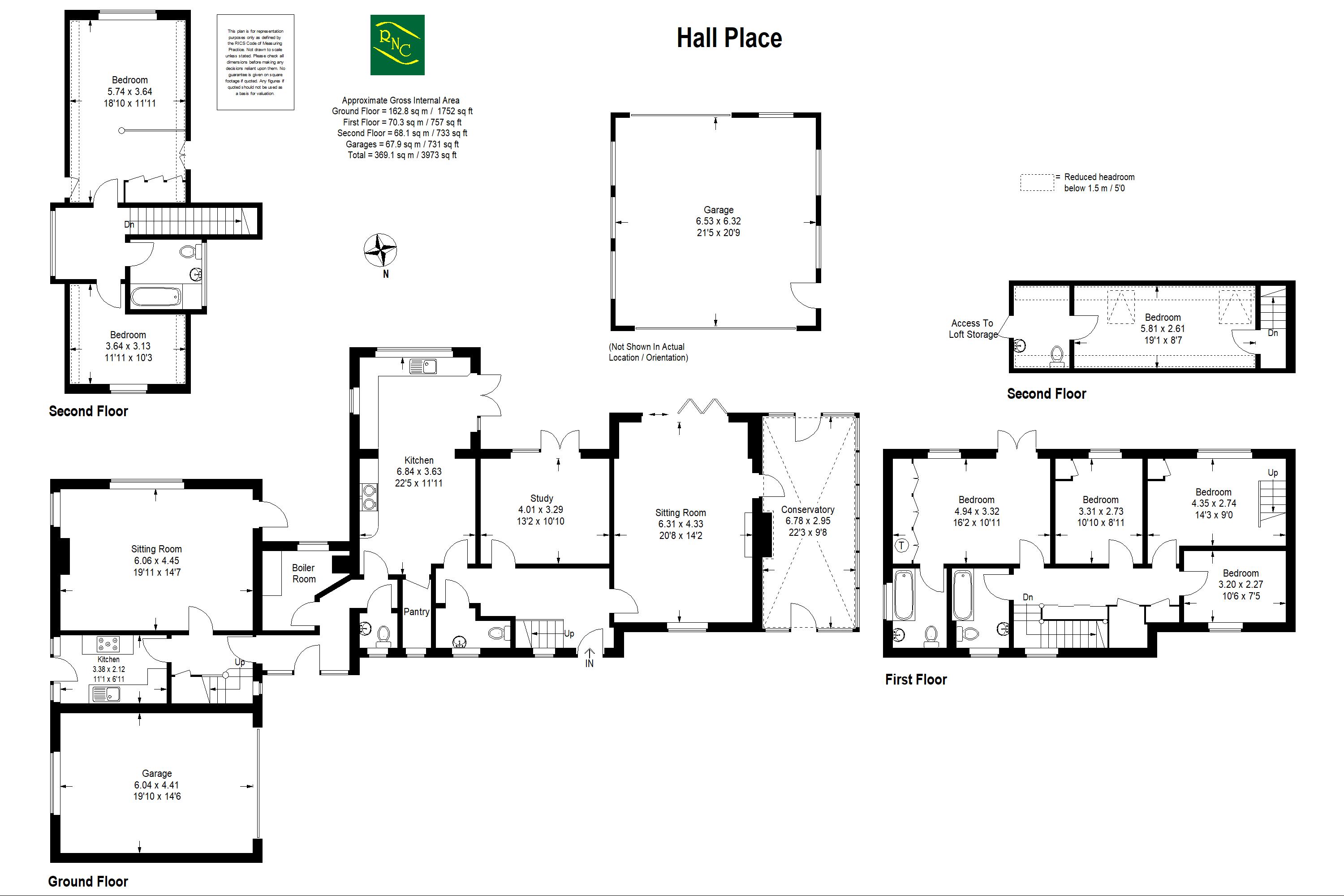- Four/Five bedroom family house
- Two bedroom self-contained annexe
- Elevated position in grounds of approximately one acre
- Two double garages great for car enthusiasts
- South facing gardens
- Distant views
6 Bedroom House for sale in Cranleigh
A substantial family home offering extended accommodation situated on a large garden plot of approximately an acre. The property offers an adaptable arrangement of accommodation having a self-contained annexe with a sitting room, kitchen, two bedrooms and a bathroom. In the main house there is a sitting room with bifolding doors to the gardens, a study, a large kitchen/breakfast room and two ground floor cloakrooms, a utility/boiler room and a conservatory. On the first floor there is a principal bedroom with ensuite bathroom, three further bedrooms and a family bathroom and there is a staircase from one of the bedrooms leading to a loft room/bedroom five with adjoining WC and wash hand basin. Outside, there is plenty of parking leading to a double garage and in addition there is a further detached double garage and a garden store/outbuildings. The grounds are mainly laid to lawn and given the elevated position the property enjoys bright and sunny southerly aspects over the adjoining land and distant views. We highly recommend a visit to fully appreciate the space on offer.
Ground Floor:
Entrance Hallway:
Cloakroom:
Kitchen:
22' 5'' x 11' 11'' (6.84m x 3.63m)
Pantry:
Cloakroom:
Boiler/Utility Room:
Study:
13' 2'' x 10' 10'' (4.01m x 3.29m)
Sitting Room:
20' 8'' x 14' 2'' (6.31m x 4.33m)
Conservatory:
22' 3'' x 9' 8'' (6.78m x 2.95m)
First Floor:
Bedroom:
16' 2'' x 10' 11'' (4.94m x 3.32m)
En-suite:
Bedroom:
14' 3'' x 9' 0'' (4.35m x 2.74m)
Bedroom:
10' 10'' x 8' 11'' (3.31m x 2.73m)
Bedroom:
10' 6'' x 7' 5'' (3.20m x 2.27m)
Bathroom:
Second Floor:
Bedroom:
19' 1'' x 8' 7'' (5.81m x 2.61m)
WC:
Self Contained Annexe:
Hallway:
Sitting Room:
19' 11'' x 14' 7'' (6.06m x 4.45m)
Kitchen:
11' 1'' x 6' 11'' (3.38m x 2.12m)
First Floor:
Bedroom:
18' 10'' x 11' 11'' (5.74m x 3.64m)
Bedroom:
11' 11'' x 10' 3'' (3.64m x 3.13m)
Bathroom:
Garage:
21' 5'' x 20' 9'' (6.53m x 6.32m)
Garage 2:
19' 10'' x 14' 6'' (6.04m x 4.41m)
Services:
Important information
This is a Freehold property.
Property Ref: EAXML13183_12284062
Similar Properties
3 Bedroom Bungalow | Guide Price £1,100,000
A substantially improved and extended detached bungalow situated on a wide garden plot on the rural edge of the village...
5 Bedroom House | Asking Price £1,095,000
Situated on the edge of the development with views over adjoining farmland and featuring a Westerly aspect garden this '...
5 Bedroom House | Asking Price £1,050,000
A beautifully presented detached family home situated at the end of a small no through road on this private residential...
4 Bedroom House | Offers Over £1,250,000
A stunning contemporary 'virtually new' home, situated in a tucked away garden plot of approx 0.45 acres and convenientl...
4 Bedroom House | Asking Price £1,250,000
An exquisite converted former Public House, now an uncompromising, high specification character home, occupying a gener...
5 Bedroom House | Asking Price £1,250,000
*PART EXCHANGE AND OTHER INCENTIVES AVAILABLE. T&Cs apply. Please contact Roger Coupe Estate Agents to discuss further*...
How much is your home worth?
Use our short form to request a valuation of your property.
Request a Valuation

