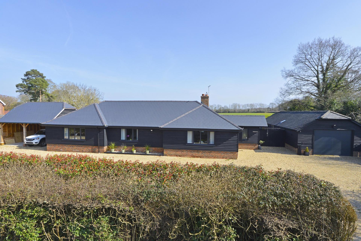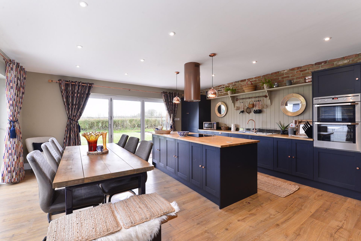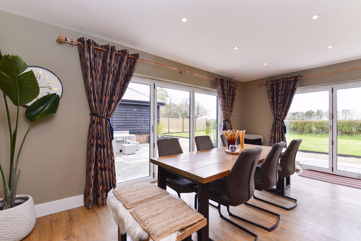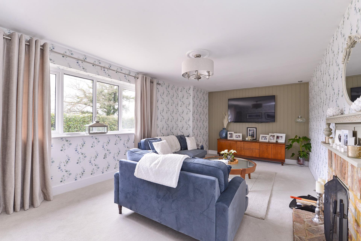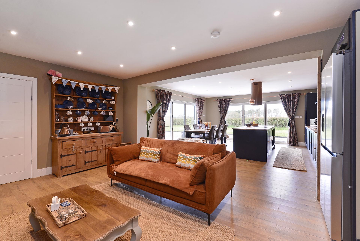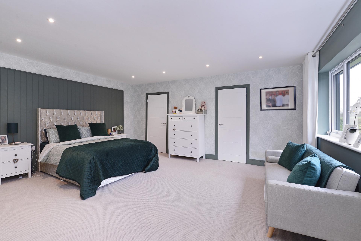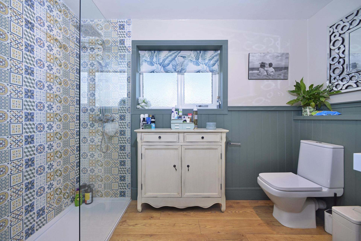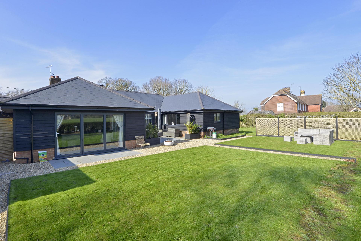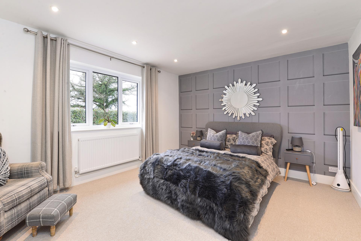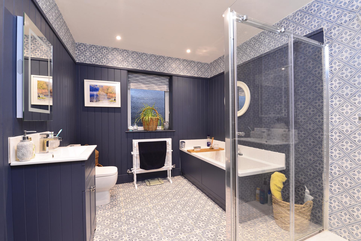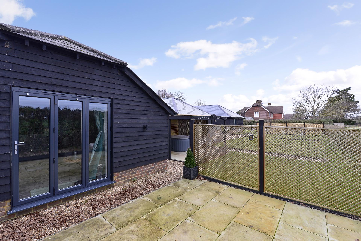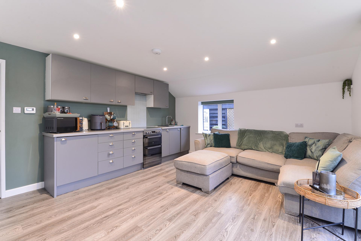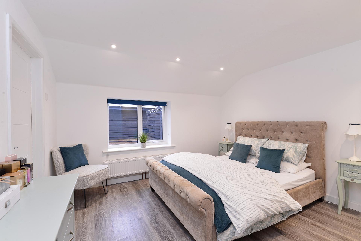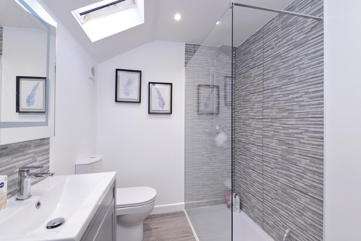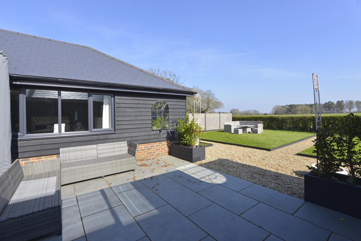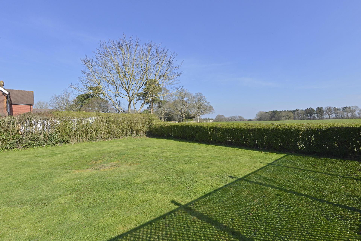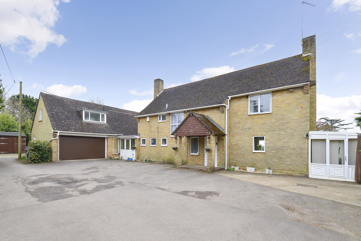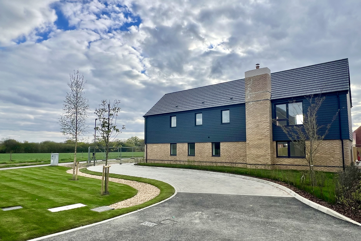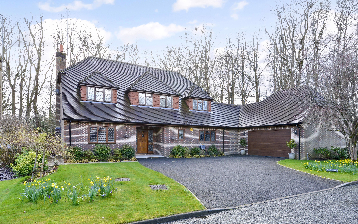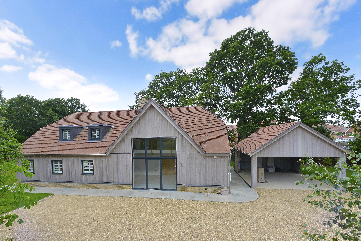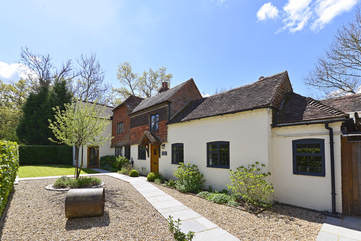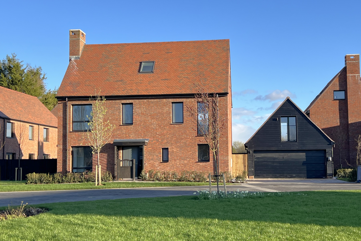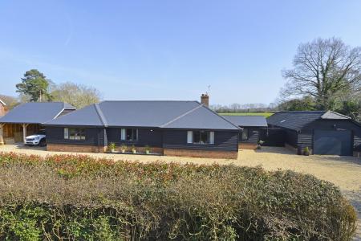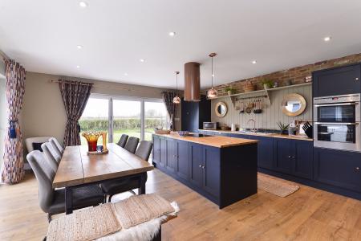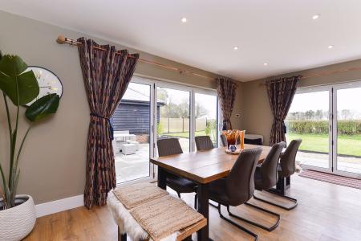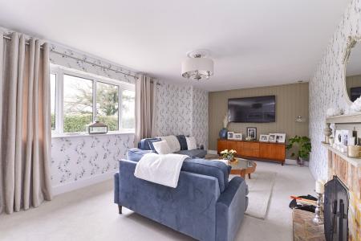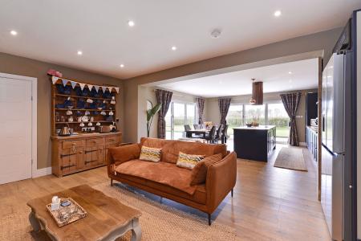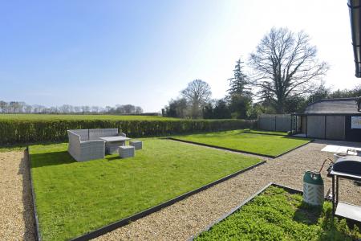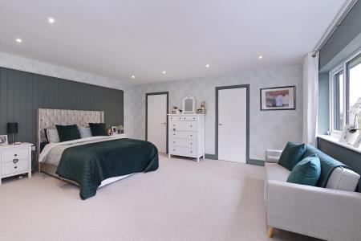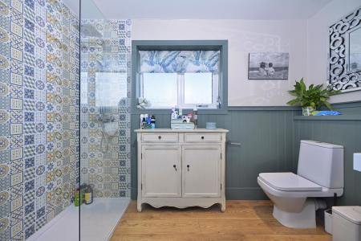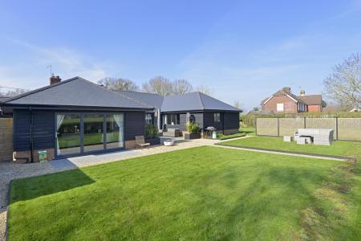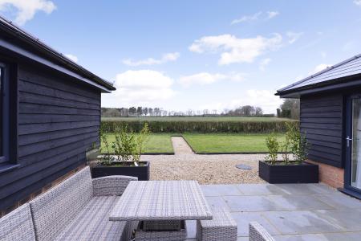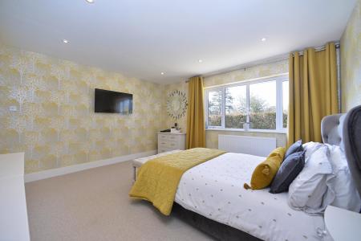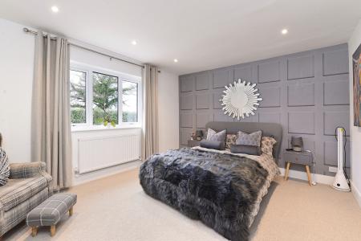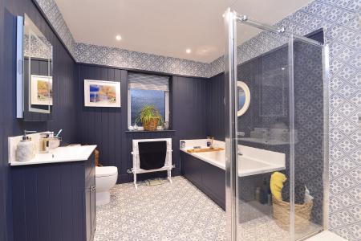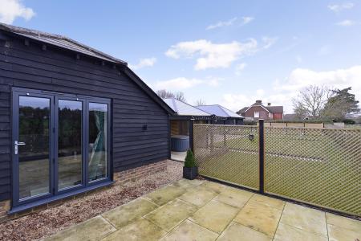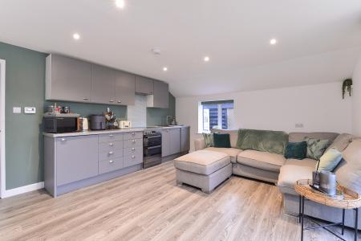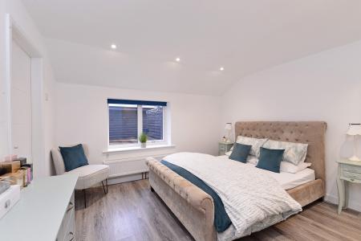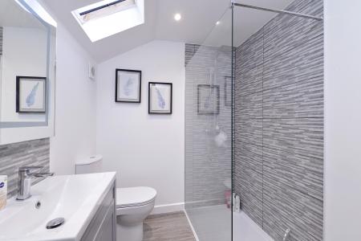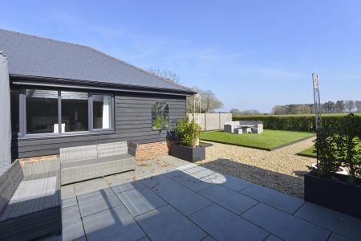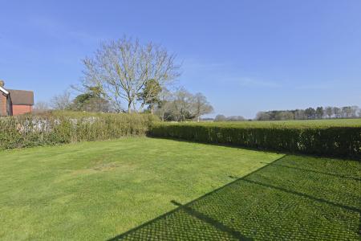- Stunning detached bungalow
- Three double bedrooms
- Two bathrooms
- Large open plan kitchen/dining/family room
- 2,500 sq ft plus self contained annexe
- Two double garages
- 0.3 acre plot with rural views over farmland
3 Bedroom Bungalow for sale in Loxwood
A substantially improved and extended detached bungalow situated on a wide garden plot on the rural edge of the village enjoying open views over farmland to the rear. The property offers a well presented and adaptable arrangement of accommodation featuring an impressive open plan kitchen/dining/family room with central island unit and bi-folding doors opening to a rear courtyard and garden, there is a sitting room with fireplace and a useful study area. There is principal bedroom with en suite shower room and walk in wardrobe cupboard, two further double bedrooms and a family bathroom. The property benefits from attractive powder coated grey double glazed windows, newly fitted oil fired boiler and has been re-roofed with attractive slate tiles. Outside, there is a substantial amount of parking and driveway leading to a detached two bay barn style garage and in addition, there is a detached self contained annexe with kitchen/living room, double bedroom with walk in dressing room/gym and shower room. There is a further double garage at the front of the annexe. The gardens extend to the side and the rear of the property with good sized paved patios leading onto areas of lawn all set behind low hedging which afford delightful views over the adjoining farmland. We highly recommend a visit to this super property to fully appreciate the accommodation on offer.
Entrance Hall:
Family Room:
17' 10'' x 11' 4'' (5.43m x 3.46m)
Kitchen/Dining Room:
17' 8'' x 17' 2'' (5.38m x 5.23m)
Sitting Room:
22' 2'' x 11' 11'' (6.75m x 3.63m)
Cloakroom:
Study Area:
10' 10'' x 9' 11'' (3.29m x 3.02m)
Bedroom One:
17' 11'' x 15' 0'' (5.45m x 4.58m)
En suite:
Bedroom Two:
18' 0'' x 12' 9'' (5.49m x 3.88m)
Bathroom:
Bedroom Three:
18' 0'' x 12' 9'' (5.49m x 3.88m)
Annexe:
Kitchen/Living Room:
16' 6'' x 14' 0'' (5.02m x 4.26m)
Bedroom One:
12' 1'' x 11' 10'' (3.69m x 3.60m)
Bedroom Two:
10' 0'' x 6' 6'' (3.06m x 1.99m)
Shower Room:
Outside:
Garage:
17' 9'' x 15' 0'' (5.42m x 4.56m)
Car Port:
20' 2'' x 16' 6'' (6.14m x 5.03m)
Covered Hot Tub:
17' 5'' x 11' 3'' (5.31m x 3.42m)
Oil Tank/Garden Store:
Services: Oil fired heating, main drains and electricity.
Important information
This is a Freehold property.
Property Ref: EAXML13183_11137418
Similar Properties
6 Bedroom House | Asking Price £1,100,000
A substantial family home offering extended accommodation situated on a large garden plot of approximately an acre. The...
5 Bedroom House | Asking Price £1,095,000
Situated on the edge of the development with views over adjoining farmland and featuring a Westerly aspect garden this '...
5 Bedroom House | Asking Price £1,050,000
A beautifully presented detached family home situated at the end of a small no through road on this private residential...
4 Bedroom House | Offers Over £1,250,000
A stunning contemporary 'virtually new' home, situated in a tucked away garden plot of approx 0.45 acres and convenientl...
4 Bedroom House | Asking Price £1,250,000
An exquisite converted former Public House, now an uncompromising, high specification character home, occupying a gener...
5 Bedroom House | Asking Price £1,295,000
** Show Home now open by appointment - Book your viewing now ** The Bridgewater is a truly impressive and versatile fa...
How much is your home worth?
Use our short form to request a valuation of your property.
Request a Valuation

