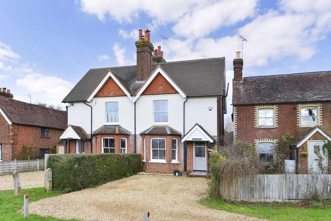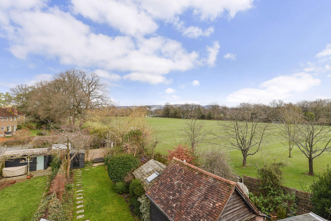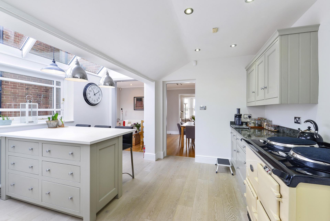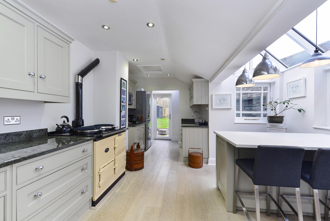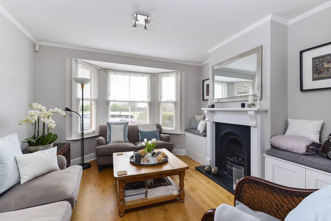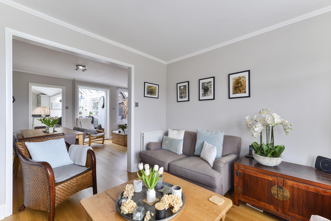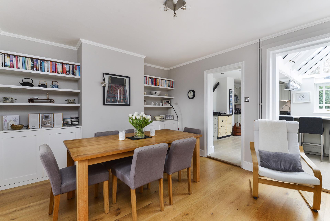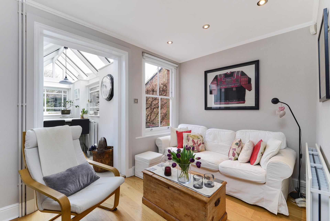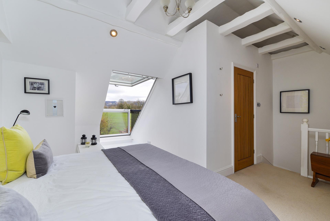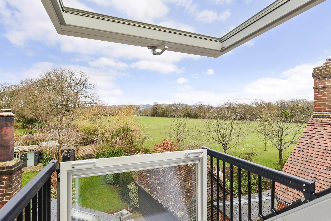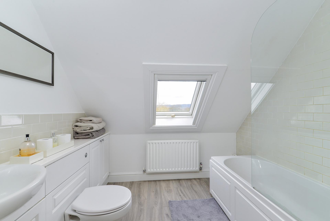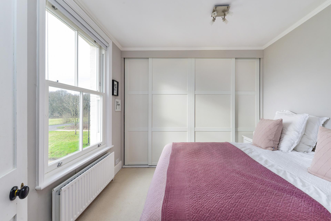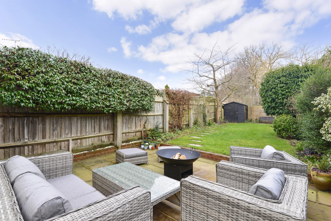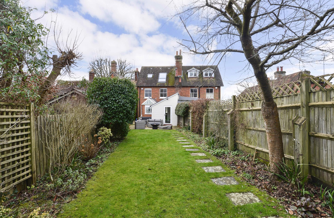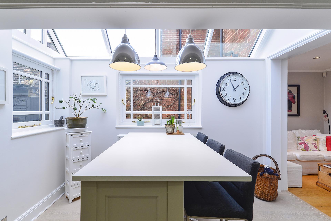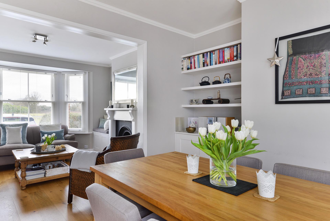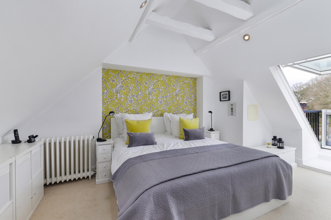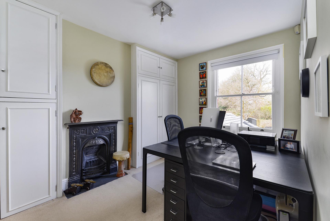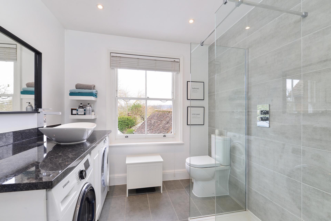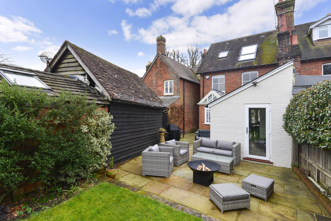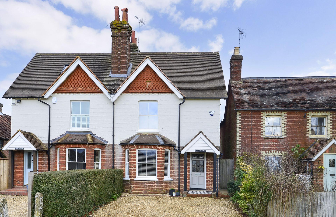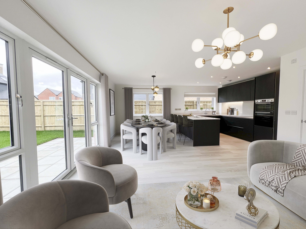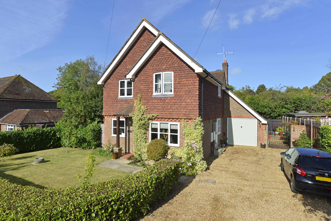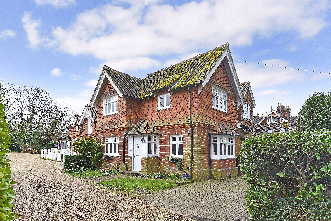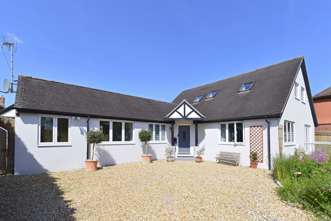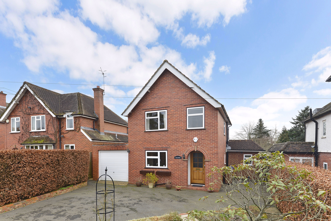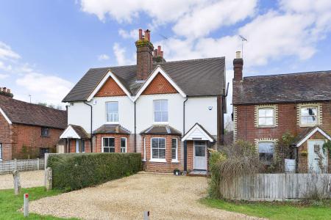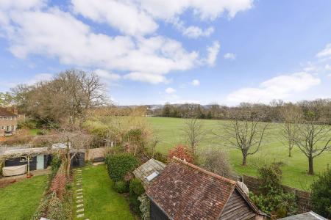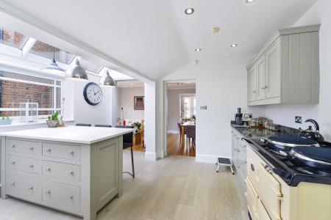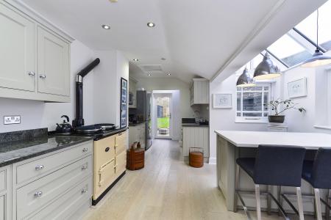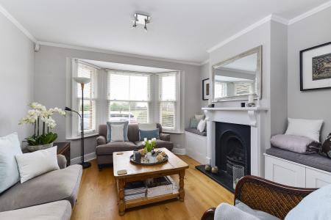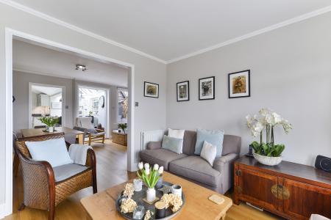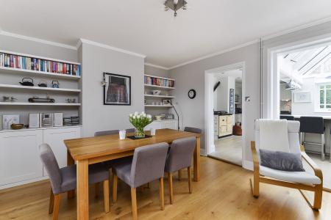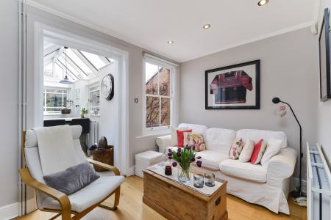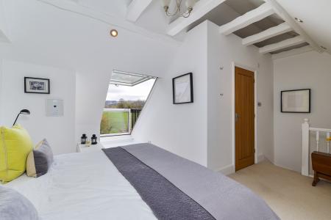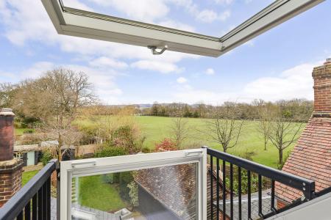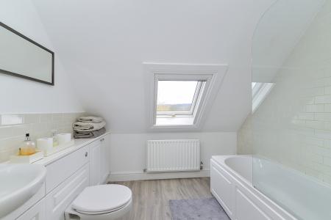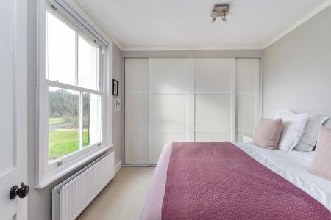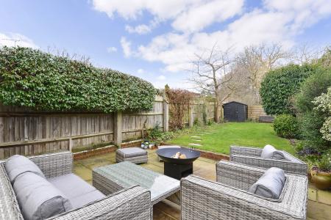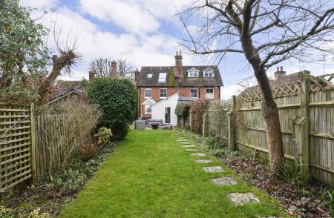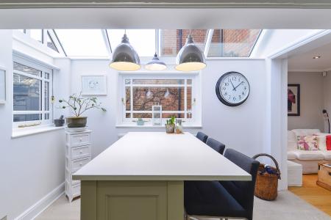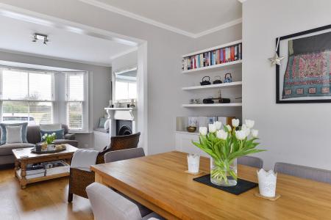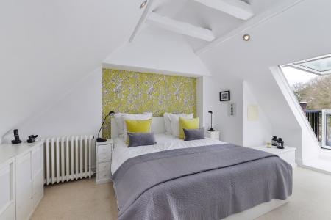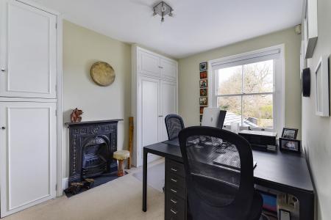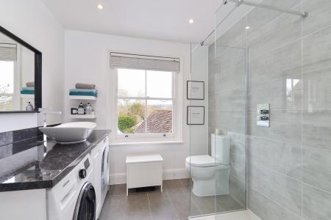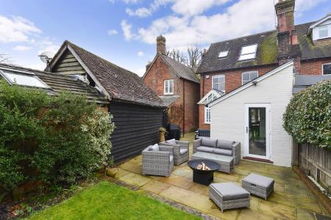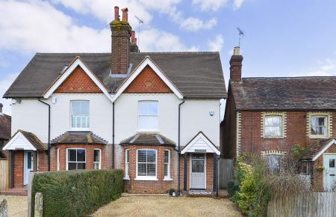- Sought after location on The Common
- Stunning views from the front and rear
- Three double bedrooms (2 Bathrooms)
- Tastefully updated throughout
- Versatile open plan ground floor layout
- Level walk of Cranleigh High Street
- Attractive garden
- Parking
3 Bedroom House for sale in Cranleigh
We are pleased to present this charming Victorian home for sale, ideally located overlooking Cranleigh Common. The property has undergone extensive updates over the years, whilst maintaining its period character charm. The extended ground floor includes a stunning kitchen breakfast room featuring bespoke painted wood kitchen with a two-oven Aga, granite work surfaces, oak flooring, and a partially glazed roof over the breakfast area. The island unit incorporating a breakfast bar is free standing and can be moved around offering versatility to the space. The kitchen seamlessly connects to the central family room/dining room, offering a social, open plan, feel. The bright sitting room is to the front of the property featuring an attractive fireplace and bay window over looking the common. A cloakroom under the stairs completes the ground floor.
Continuing on to the first floor, the two double bedrooms boast lovely views, and are accompanied by a shower room which doubles as the utility room in this ingenious use of space. Moving up to the top floor unveils a spacious principal bedroom with captivating rear views, vaulted ceilings and an en-suite bathroom.
Outside the property offers parking for two cars at the front and a delightful rear garden, primarily laid to lawn, bordered by well-stocked flower and shrub borders and a paved terrace provides an ideal entertaining area. To truly appreciate the quality of this home, we highly recommend scheduling a viewing.
Ground Floor:
Entrance Hall
Cloakroom
Sitting Room:
12' 0'' x 11' 9'' (3.65m x 3.59m)
Dining/Family Room:
18' 0'' x 12' 0'' (5.49m x 3.65m)
Kitchen/Breakfast Room
20' 0'' x 13' 2'' (6.09m x 4.02m)
First Floor:
Bedroom 2:
12' 0'' x 9' 10'' (3.65m x 3.00m)
Bedroom 3:
12' 0'' x 9' 7'' (3.65m x 2.91m)
Shower Room / Utility
Top Floor:
Bedroom 1 with en-suite:
15' 7'' x 14' 8'' (4.75m x 4.48m)
Outside:
Driveway parking
Attractive garden with patio area
Services: All mains services connected.
Important information
This is a Freehold property.
Property Ref: EAXML13183_11454618
Similar Properties
4 Bedroom House | Asking Price £795,000
* Ready to move in - Countryside views * Please contact to arrange a visit to the show house to discuss this wonderful h...
4 Bedroom House | Asking Price £784,000
Spacious, individually designed and built detached family home situated in the heart of this popular Surrey village. The...
3 Bedroom House | Asking Price £775,000
An attractive detached Victorian lodge cottage with pleasing tile hung elevations, enviably situated set back from the C...
4 Bedroom Bungalow | Asking Price £799,950
Set in the heart of Loxwood village down a private lane, this beautifully presented detached home provides contemporary...
Sweetwater Lane, Shamley Green
3 Bedroom House | Offers in excess of £800,000
Offered for sale with NO CHAIN is this attractive detached home enjoying a generous South facing garden situated in the...
4 Bedroom House | Guide Price £800,000
A beautifully presented, contemporary, four bedroom home overlooking the pond in this prestigious village development b...
How much is your home worth?
Use our short form to request a valuation of your property.
Request a Valuation

