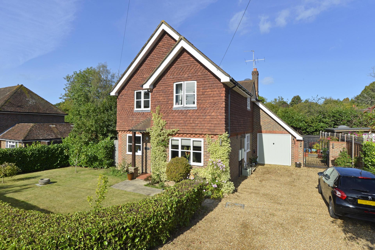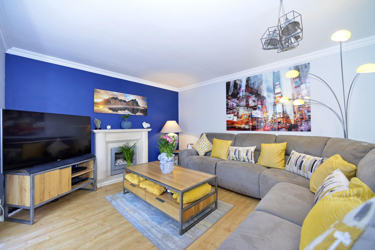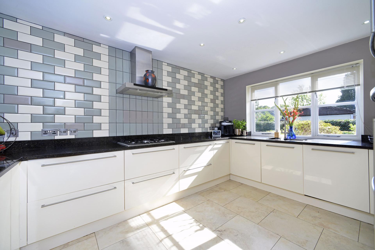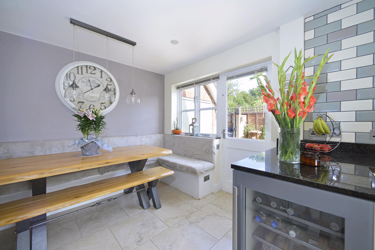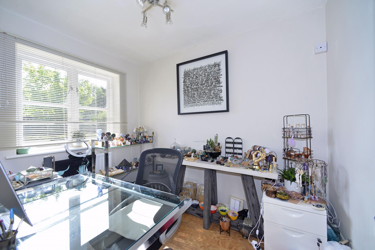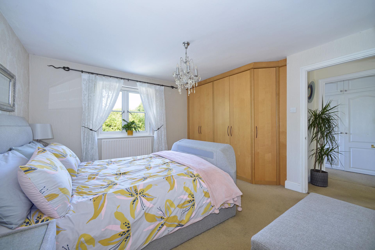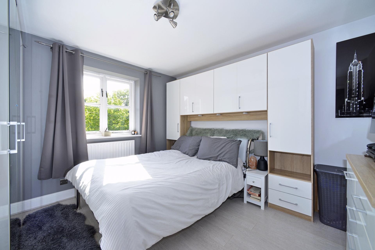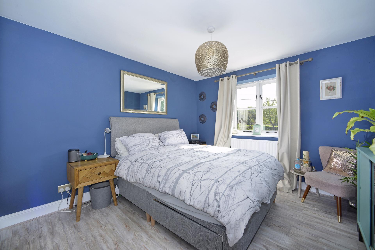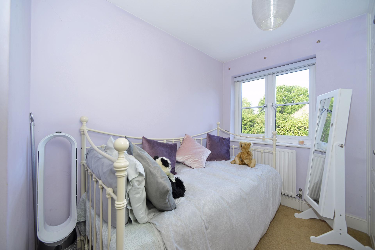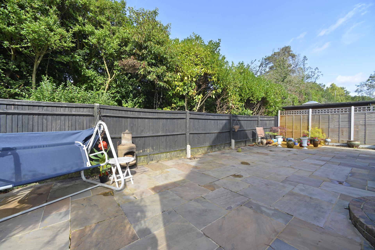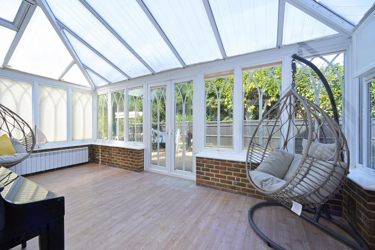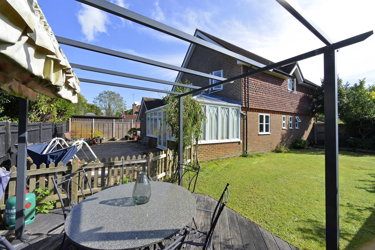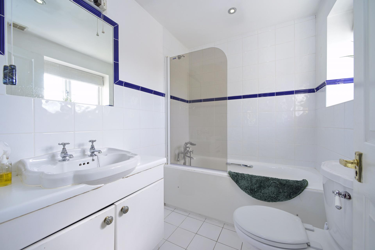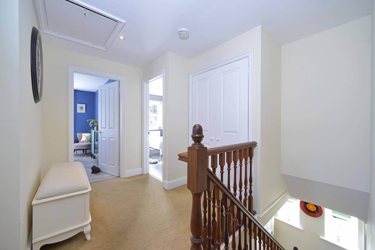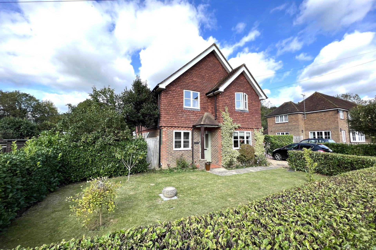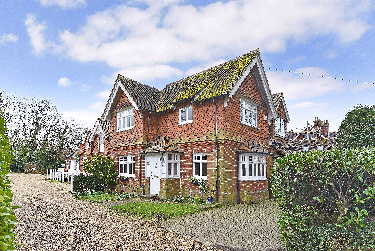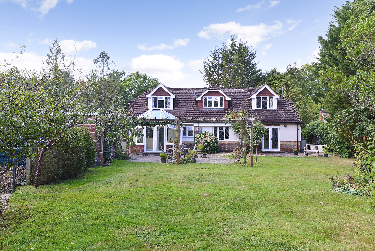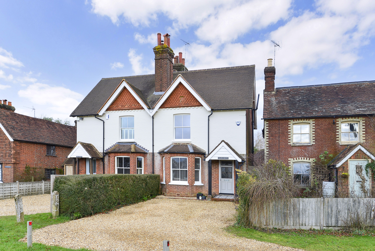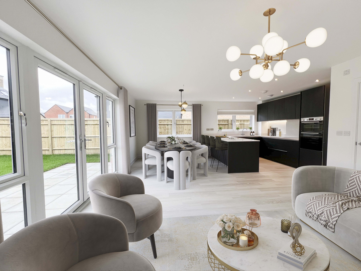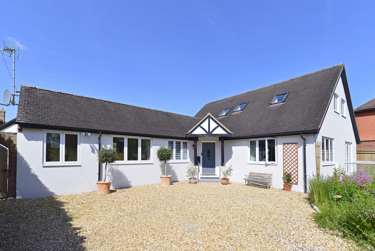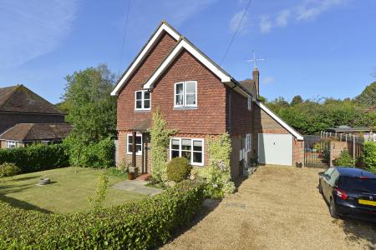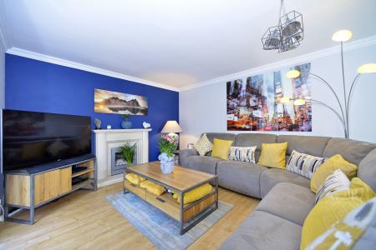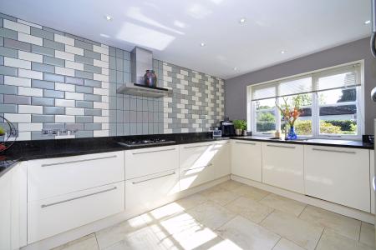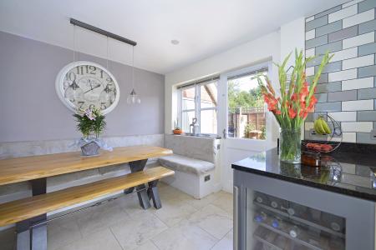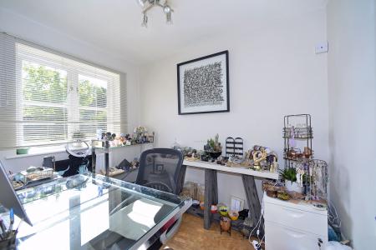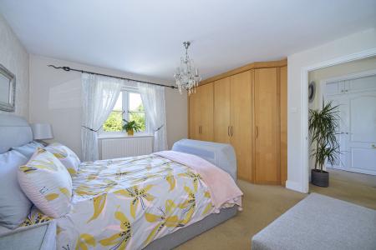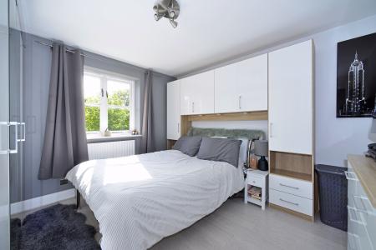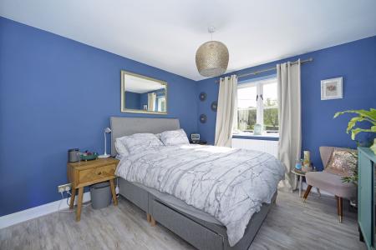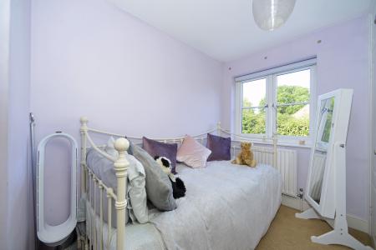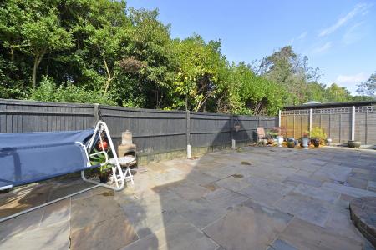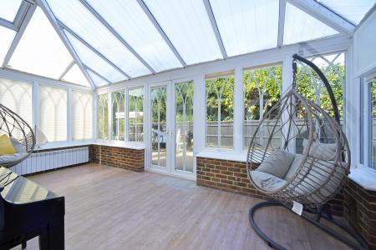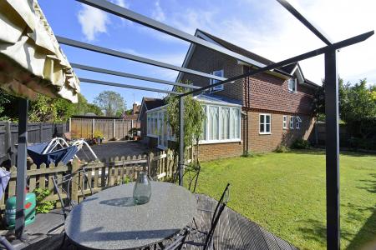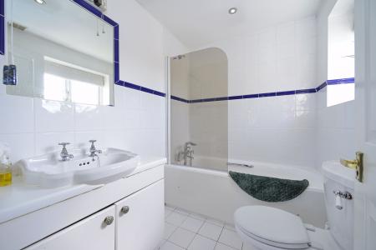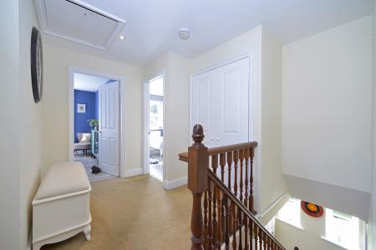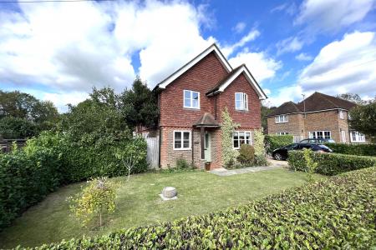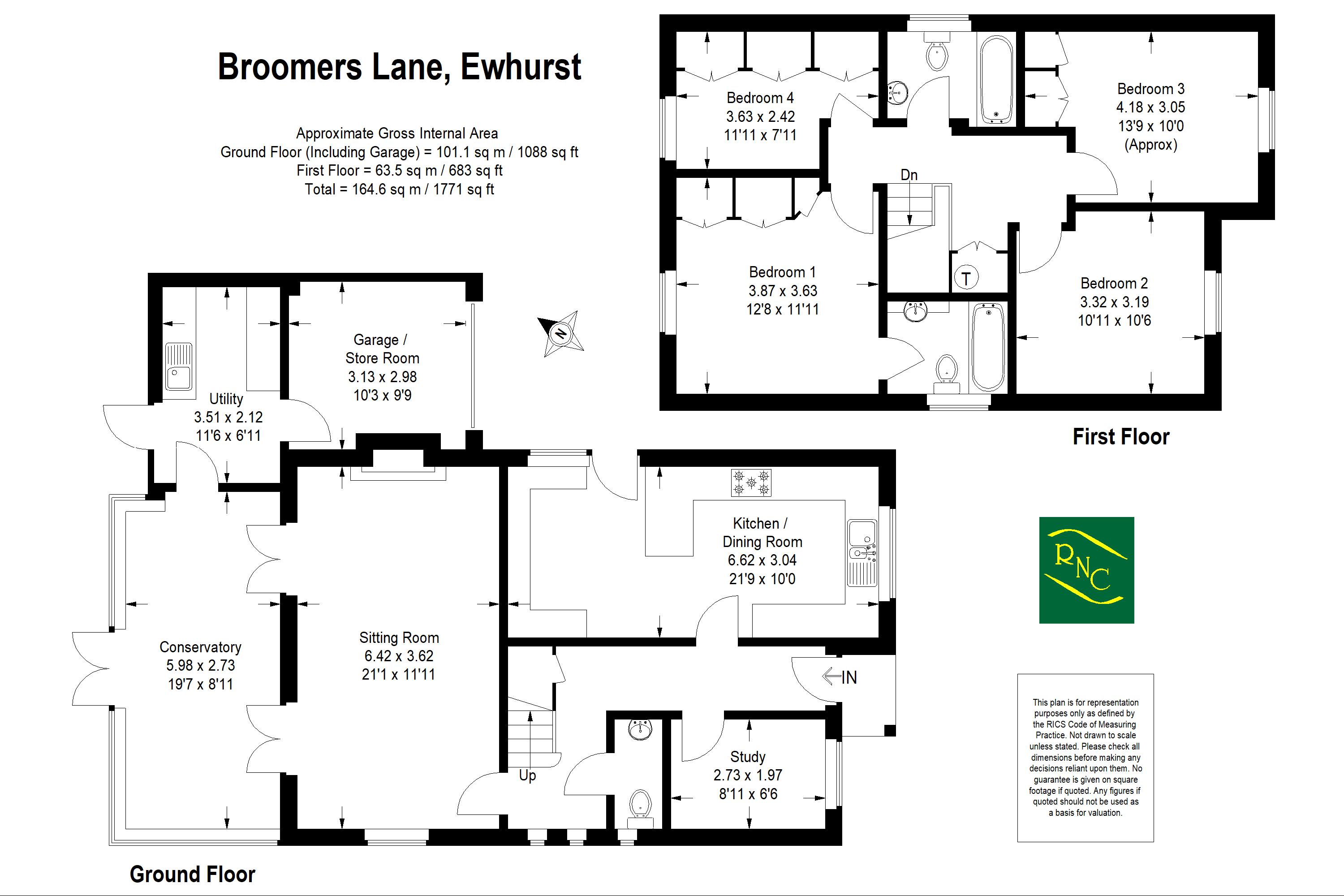- Spacious individual detached home
- Four bedrooms
- Two bathrooms
- Three reception rooms
- Plenty of off road parking
- Garage/Store
4 Bedroom House for sale in Ewhurst
Spacious, individually designed and built detached family home situated in the heart of this popular Surrey village. The property is approached by a good sized gravel driveway leading to a garage/store. There is a covered porch leading to a reception hall with study, cloakroom and large kitchen/dining room off. There is a spacious 21 ft lounge that opens onto a good sized conservatory with separate utility room off. Stairs rise to the first floor landing where there is a master bedroom with ensuite bathroom, three further bedrooms with bedroom four currently set up as a dressing room with a comprehensive range of fitted wardrobe cupboards and a family bathroom completes the first floor. There is access to a very large roof space which has great potential for either conversion subject to planning consents or provides a superb storage area. Outside, the rear garden extends to the rear and side of the property with the rear garden being paved with Indian Sandstone paving which then extends to areas of lawn with shrub borders around. At the end of the lane, there is the village playing fields providing a super open space for dog walking and children's play park. We highly recommend a visit to fully appreciate the property's location and accommodation on offer.
Ground Floor:
Entrance Hall:
Study:
8' 11'' x 6' 6'' (2.73m x 1.97m)
Cloakroom:
Kitchen/Dining Room:
21' 9'' x 10' 0'' (6.62m x 3.04m)
Sitting Room:
21' 1'' x 11' 11'' (6.42m x 3.62m)
Conservatory:
19' 7'' x 8' 11'' (5.98m x 2.73m)
Utility:
11' 6'' x 6' 11'' (3.51m x 2.12m)
First Floor:
Bedroom One:
12' 8'' x 11' 11'' (3.87m x 3.63m)
Ensuite:
Bedroom Two:
10' 11'' x 10' 6'' (3.32m x 3.19m)
Bedroom Three:
13' 9'' x 10' 0'' (4.18m x 3.05m)
Bedroom Four:
11' 11'' x 7' 11'' (3.63m x 2.42m)
Bathroom:
Outside:
Garage/Store Room:
10' 3'' x 9' 9'' (3.13m x 2.98m)
Services:
Important information
This is a Freehold property.
Property Ref: EAXML13183_7183936
Similar Properties
3 Bedroom House | Asking Price £775,000
An attractive detached Victorian lodge cottage with pleasing tile hung elevations, enviably situated set back from the C...
4 Bedroom House | Asking Price £760,000
An extended detached chalet style home situated on a good sized 0.3acre garden plot in this popular semi-rural private r...
3 Bedroom Bungalow | Asking Price £735,000
An individual detached bungalow situated on a good size garden plot on the semi-rural edge of the village, enjoying open...
3 Bedroom House | Asking Price £795,000
We are pleased to present this charming Victorian home for sale, ideally located overlooking Cranleigh Common. The prope...
4 Bedroom House | Asking Price £795,000
* Ready to move in - Countryside views * Please contact to arrange a visit to the show house to discuss this wonderful h...
4 Bedroom Bungalow | Asking Price £799,950
Set in the heart of Loxwood village down a private lane, this beautifully presented detached home provides contemporary...
How much is your home worth?
Use our short form to request a valuation of your property.
Request a Valuation

