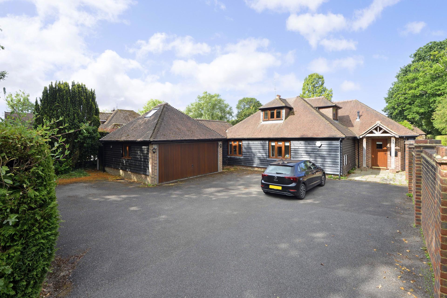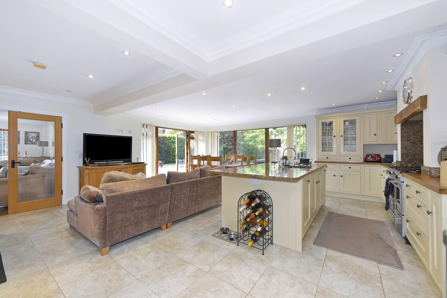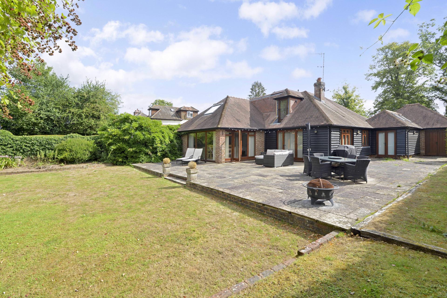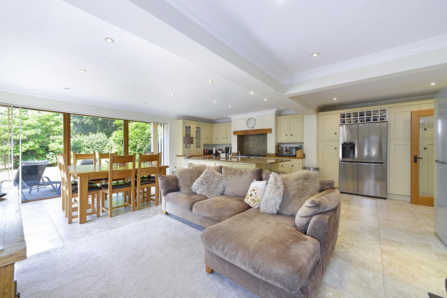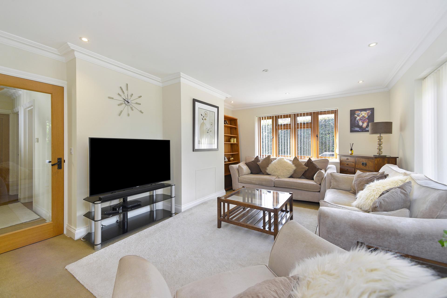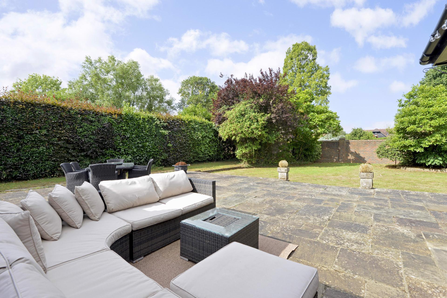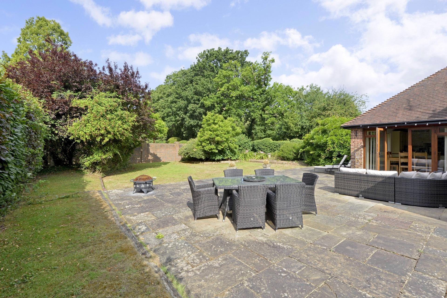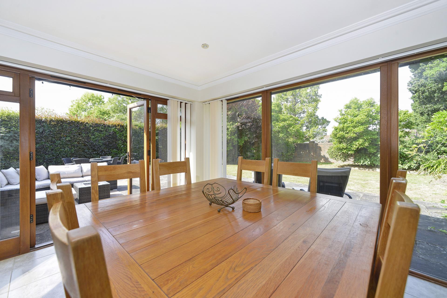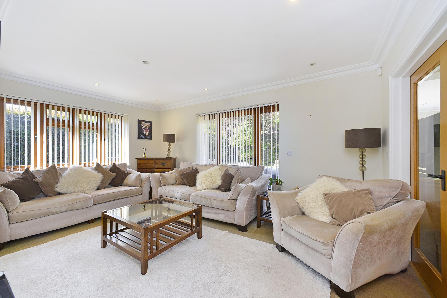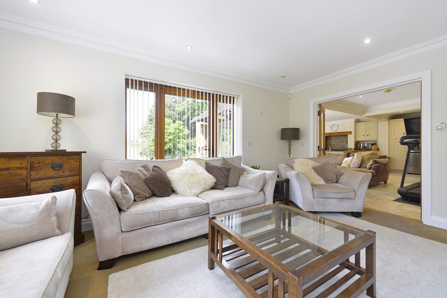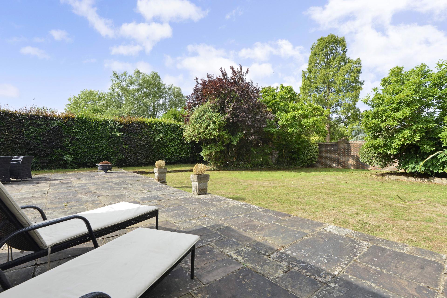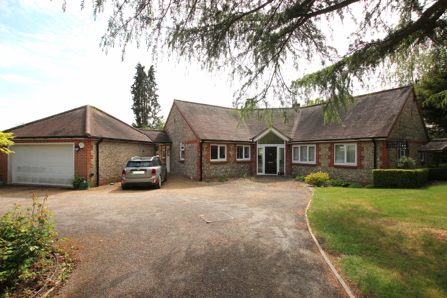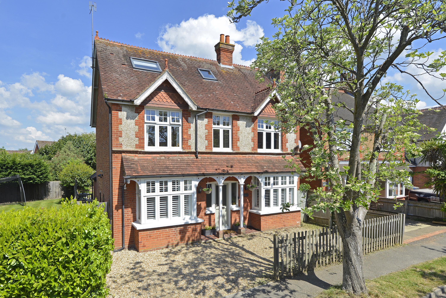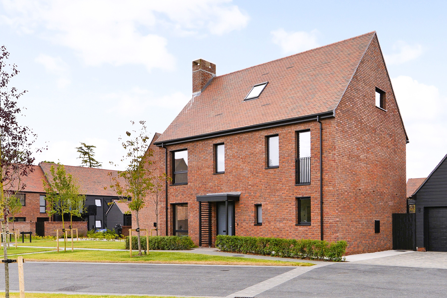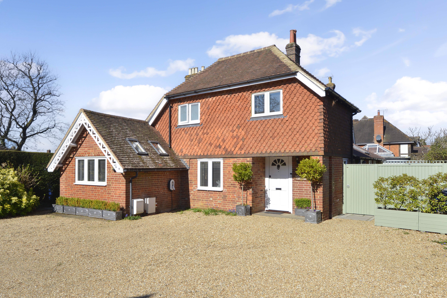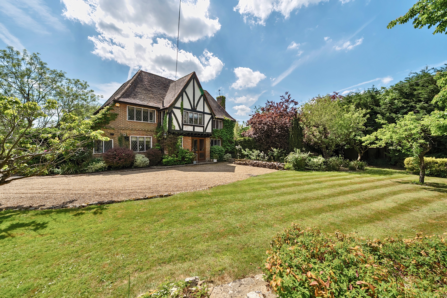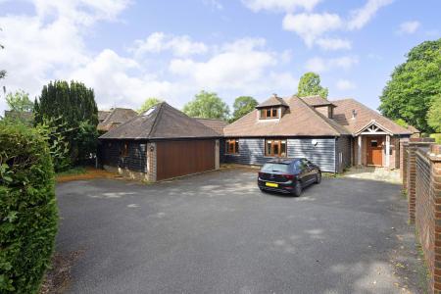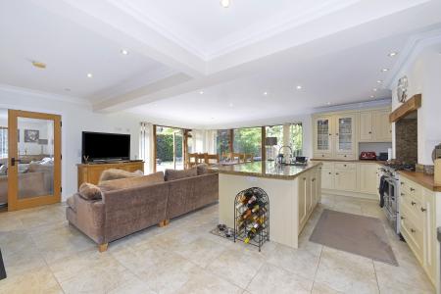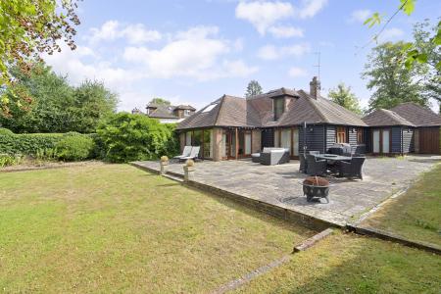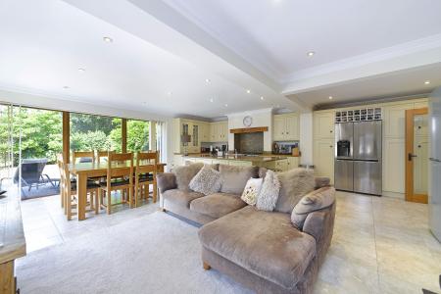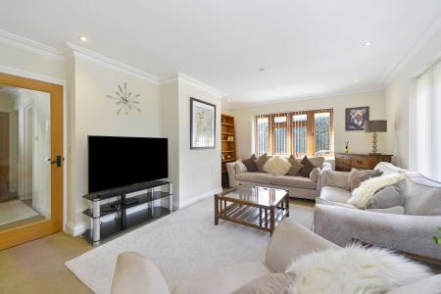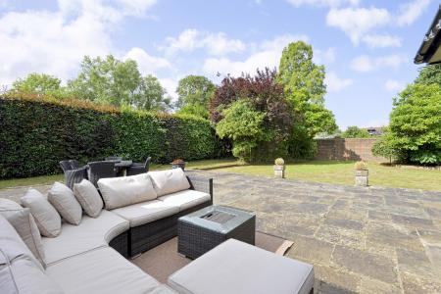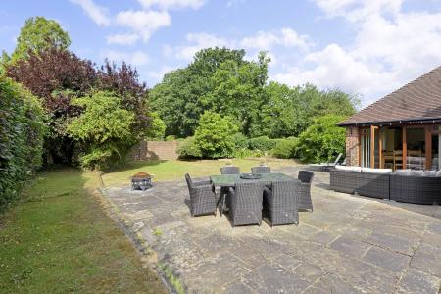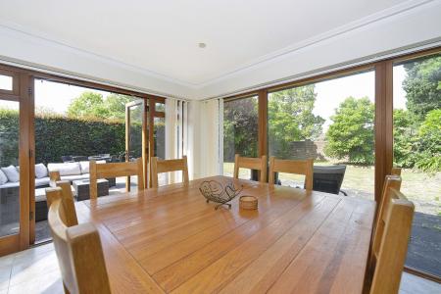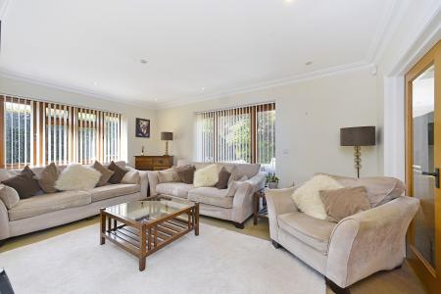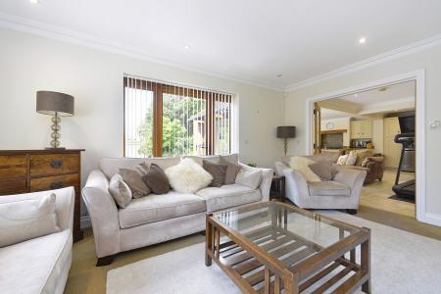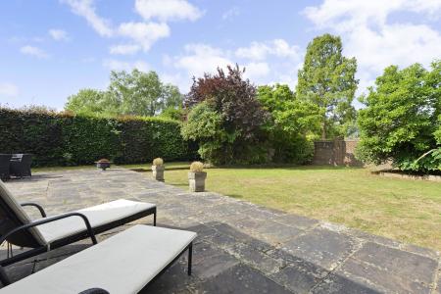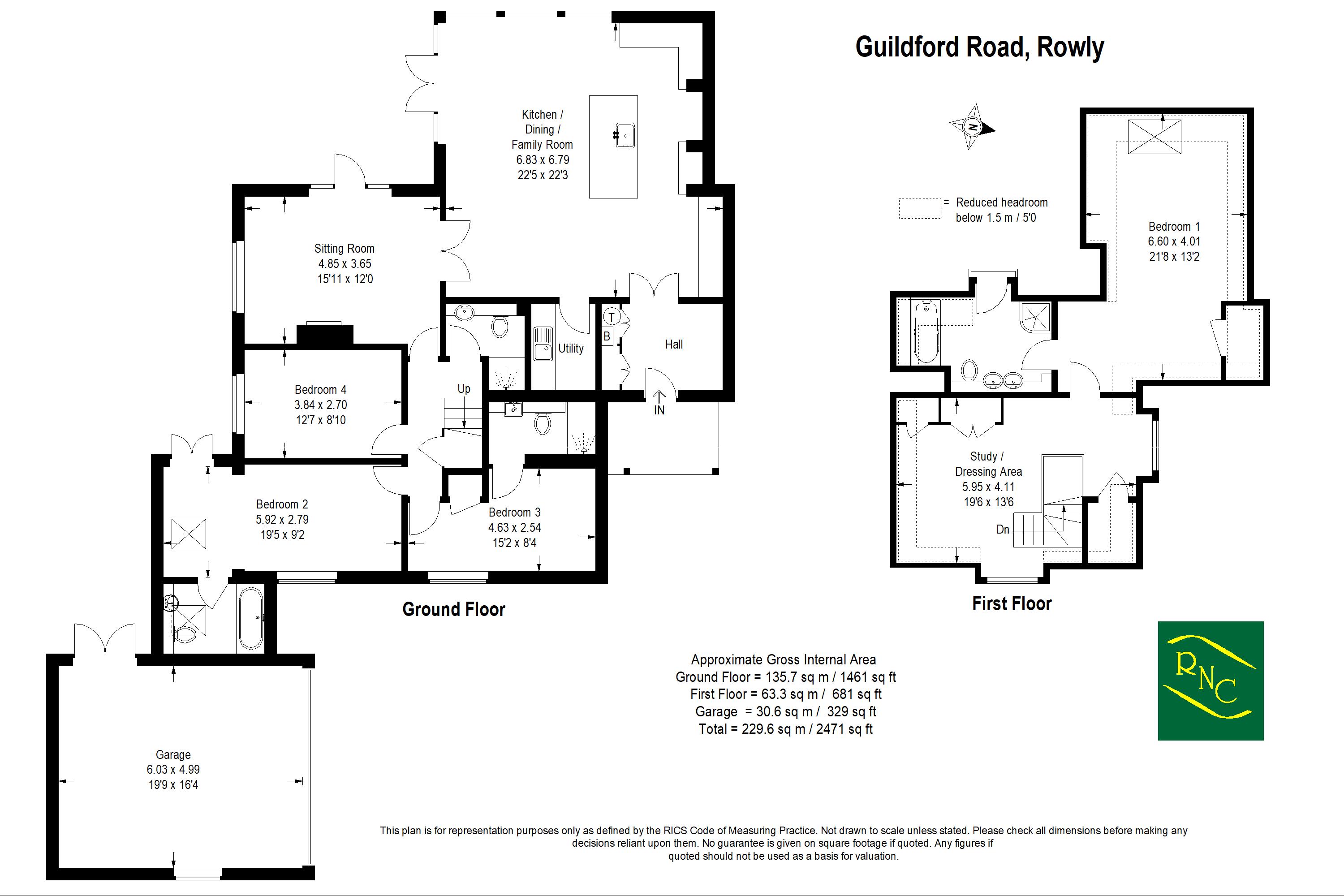- No onward chain
- Open plan kitchen/dining/living room
- Four double bedrooms
- Four bath/shower rooms
- Separate sitting room
- West facing walled garden
- Double garage
4 Bedroom House for sale in Cranleigh
A beautifully presented detached property offers generous and flexible accommodation set behind a private driveway with ample parking and a double garage, the home exudes both charm and practicality, perfectly suited for modern living.
Upon entering the property, you are welcomed by a spacious hallway which leads through to the heart of the home; a stunning open-plan kitchen, dining and family room. This expansive space is thoughtfully designed with bespoke cabinetry, a large central island with granite worktop, and integrated appliances, all complemented by large windows and doors opening directly onto the rear terrace and garden. The abundance of natural light and the seamless connection to the outdoors make this a superb space for both entertaining and everyday life.
Adjacent to the kitchen lies a separate sitting room, ideal for quieter moments or more formal entertaining, accessed via double doors and offering views of the garden. Also on the ground floor are three double bedrooms, two feature en-suite and an additional shower room, and a utility room located off the kitchen.
Moving upstairs, the first floor is dedicated to a generous principal suite, offering a large double bedroom with ample natural light, alongside a luxurious bathroom with both bath and shower facilities. A spacious adjoining room serves perfectly as a dressing area or home office, offering exceptional flexibility for those working remotely or in need of private study space.
Outside, the property enjoys mature, well-tended gardens that wrap around the rear, providing a peaceful and private setting ideal for outdoor living. A large terrace area sits directly off the main living space, creating the perfect spot for al fresco dining. The double garage provides excellent storage or secure vehicle parking, and the extensive driveway offers space for several cars.
This is a rare opportunity to acquire a versatile and well maintained home in a popular position, to the North of Cranleigh within easy reach of Guildford. The area is well regarded for its excellent local amenities, countryside walks, and schooling options, making it an ideal location for families and downsizers alike.
Ground Floor:
Entrance Hall:
Kitchen/Dining/Family Room:
22' 5'' x 22' 3'' (6.83m x 6.79m)
Utility:
Sitting Room:
15' 11'' x 12' 0'' (4.85m x 3.65m)
Inner Hall
Bedroom Two with Ensuite Bathroom:
19' 5'' x 9' 2'' (5.92m x 2.79m)
Bedroom Three with Ensuite Shower Room:
15' 2'' x 8' 4'' (4.63m x 2.54m)
Bedroom Four:
12' 7'' x 8' 10'' (3.84m x 2.70m)
Shower room:
First Floor:
Bedroom One:
Ensuite Bath and Shower Room:
Study/Dressing Area:
19' 6'' x 13' 6'' (5.95m x 4.11m)
Outside:
Double Garage:
19' 9'' x 16' 4'' (6.03m x 4.99m)
Important Information
- This is a Freehold property.
Property Ref: EAXML13183_9660639
Similar Properties
3 Bedroom House | Asking Price £975,000
A beautifully converted Grade II Listed barn offering a versatile layout including 3/4 bedrooms, spacious living rooms a...
3 Bedroom Bungalow | Asking Price £950,000
An individually designed and built detached bungalow situated on a large garden plot backing onto farmland, in this popu...
4 Bedroom House | Asking Price £925,000
Nestled in the heart of Cranleigh village within a walking distance of the High Street, this beautifully refurbished Ed...
Medlands, Alfold Gardens, Alfold, Cranleigh, GU6
4 Bedroom House | Asking Price £995,000
Show Home visits available by appointment only - contact Roger Coupe Estate Agents to arrange your visit. Alfold Garden...
3 Bedroom House | Asking Price £995,000
Situated in a highly desirable location, set back from the Common within walking distance of all shops and amenities, th...
4 Bedroom House | Guide Price £1,000,000
A most attractive individual detached family home situated on a large garden plot of approximately 0.6 of an acre on the...
How much is your home worth?
Use our short form to request a valuation of your property.
Request a Valuation

