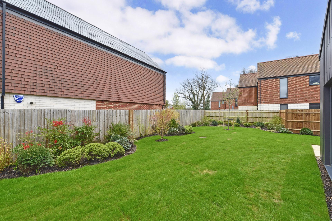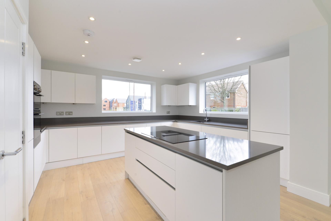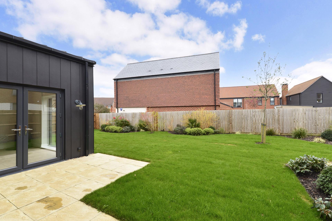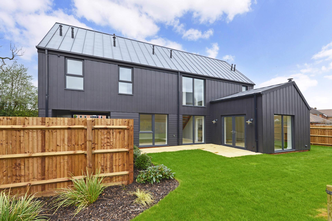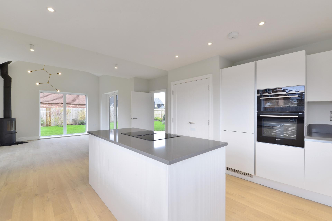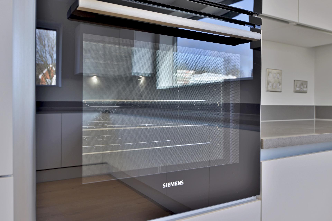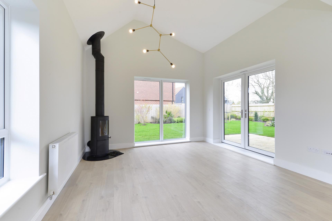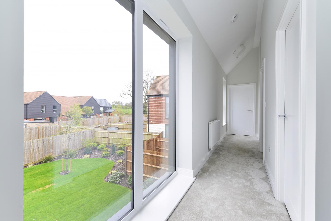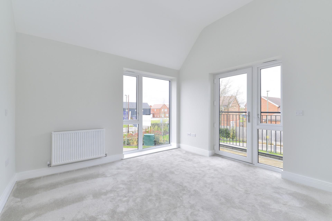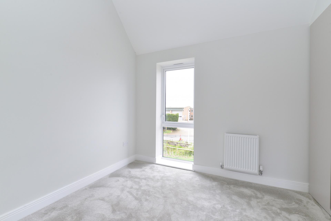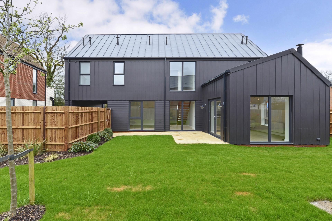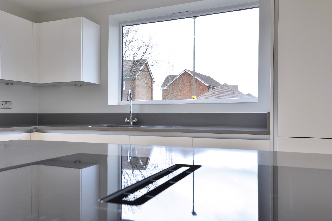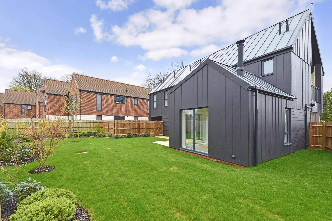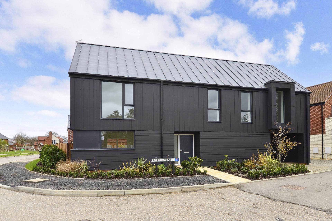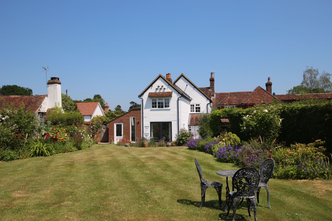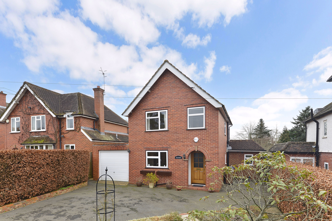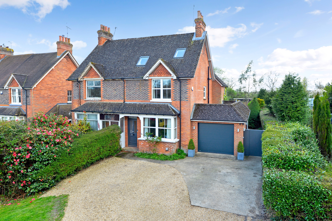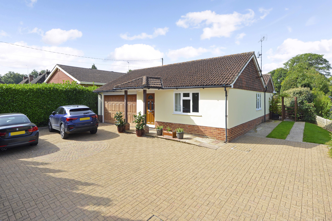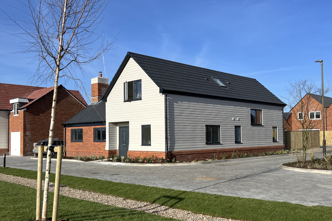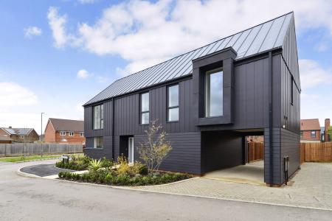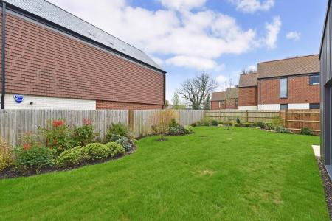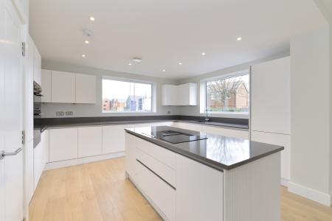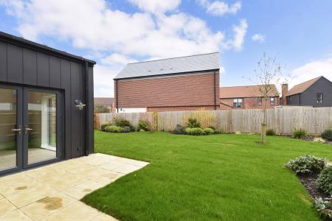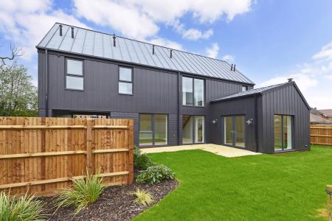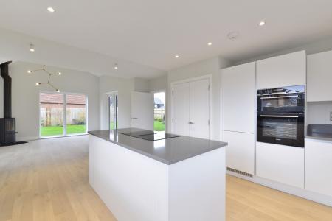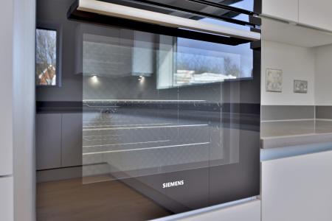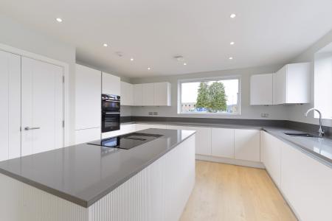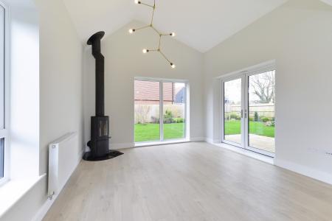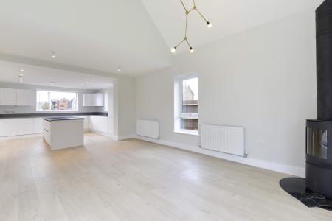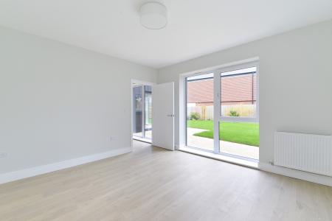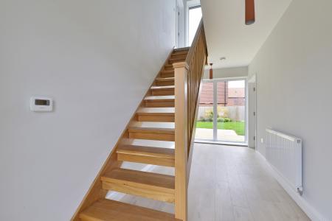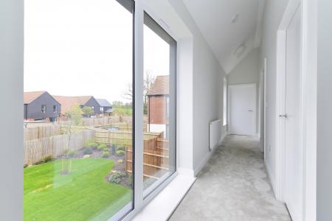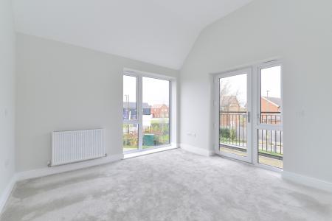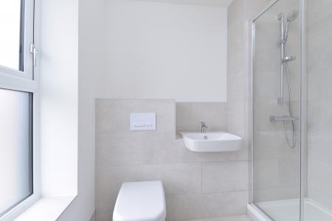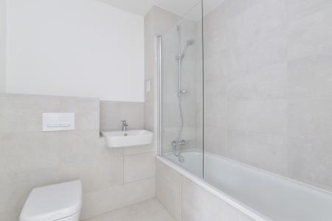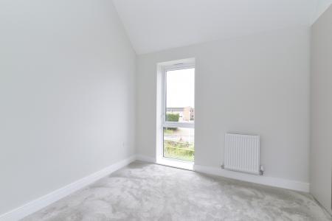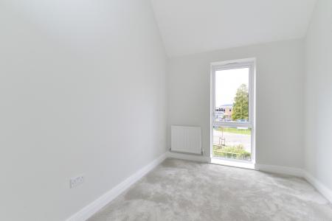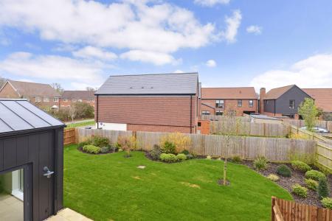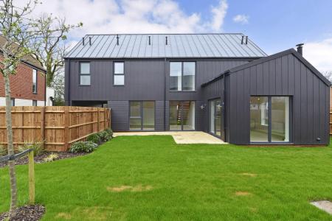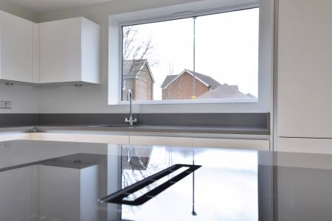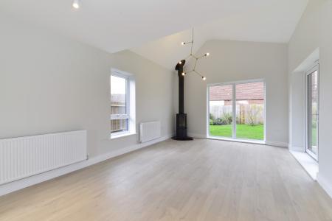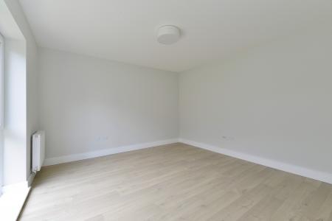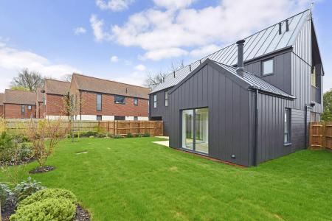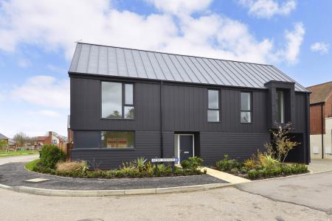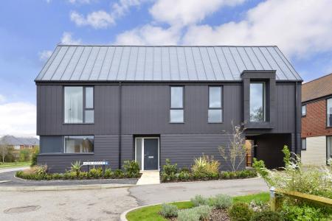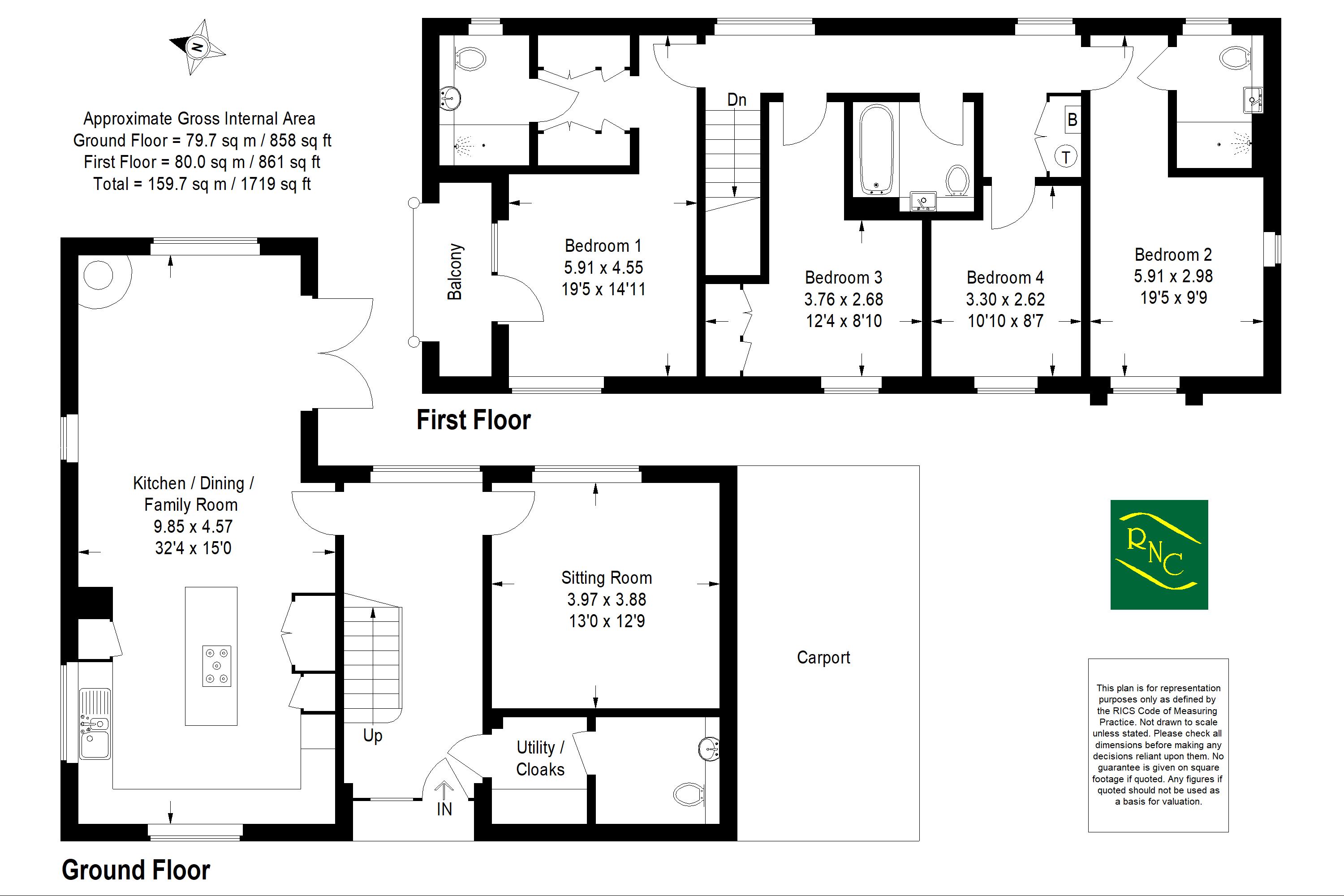- Part Exchange available (T&C's apply)
- Open plan kitchen/dining/family room with wood burning stove
- Contemporary styling
- Principal suite with balcony
- 3 Further bedrooms
- Featuring double height windows and vaulted ceilings in many rooms
- Short stroll from Knowle Country Park and Cranleigh High Street
- Stunning architecturally unique new home ready to move in
- 10 Yr NHBC
4 Bedroom House for sale in Cranleigh
A contemporary and stylish new home featuring an attractive landscaped garden, ready to move into now situated on the edge of the magnificent new Knowle Country Park in Cranleigh. With part exchange available (T&C's apply) book a viewing now and find out how we can help to make your new house purchase a reality.
The property has a wonderful feeling of natural light from the extensive glazing and the vaulted ceilings in certain rooms add additional interest and drama to this striking property. The property features a 32' open plan kitchen/dining/family room with part vaulted ceilings and a wood burning stove. The quality fitted kitchen includes quartz work surfaces, an island unit and Siemens appliances. There is a further sitting room of generous proportion and a utility room and cloakroom complete the ground floor. The open tread staircase adds excitement to the entrance hall and leads to the first floor where the principal bedroom suite has a balcony and fitted wardrobes in the dressing area in addition to a luxury en-suite shower room. The guest suite also features a similar en-suite. Two further bedrooms have use of a beautifully appointed family bathroom. Outside there is a carport, a further parking space and a good sized landscaped garden with well stocked shaped borders. We highly recommend arranging a viewing of this unique and stylish family home.
Ground Floor:
Entrance Hall
Feature open tread staircase
Kitchen/dining/family room:
32' 4'' x 14' 11'' (9.85m x 4.55m)
Sitting room:
13' 2'' x 12' 10'' (4.01m x 3.91m)
Utility room
Cloakroom
First Floor:
Bedroom 1 with dressing area and en-suite:
19' 5'' x 14' 11'' (5.91m x 4.55m)
Bedroom 2 with en-suite:
19' 5'' x 9' 11'' (5.92m x 3.01m)
Bedroom 3:
12' 4'' x 8' 10'' (3.76m x 2.68m)
Bedroom 4:
11' 0'' x 8' 9'' (3.35m x 2.67m)
Bathroom
Outside:
Carport:
19' 3'' x 10' 1'' (5.86m x 3.07m)
Driveway
Lawned garden
Estate Charge: 2023 - 24 was £610
Important information
This is a Freehold property.
Property Ref: EAXML13183_12346716
Similar Properties
3 Bedroom House | Asking Price £825,000
** No onward chain ** A beautifully presented and extended character attached cottage situated in the heart of this pre...
Sweetwater Lane, Shamley Green
3 Bedroom House | Offers in excess of £800,000
Offered for sale with NO CHAIN is this attractive detached home enjoying a generous South facing garden situated in the...
4 Bedroom House | Guide Price £800,000
A beautifully presented, contemporary, four bedroom home overlooking the pond in this prestigious village development b...
4 Bedroom House | Asking Price £850,000
We are delighted to offer for sale this beautifully presented four bedroom, two bathroom Victorian semi-detached home e...
3 Bedroom Bungalow | Asking Price £850,000
An extended and beautifully presented detached bungalow of approx. 2200sqft situated on a large garden plot of approxima...
3 Bedroom House | Asking Price £850,000
** New Show Home open - book your visit now ** Situated on the edge of the development with countryside views over neigh...
How much is your home worth?
Use our short form to request a valuation of your property.
Request a Valuation


