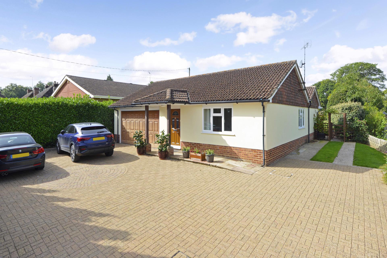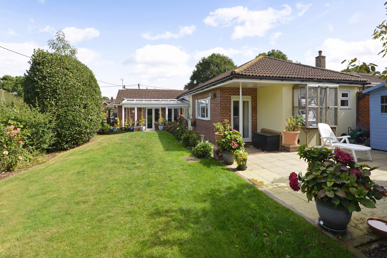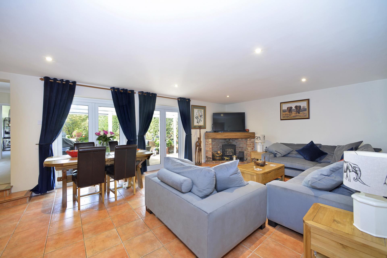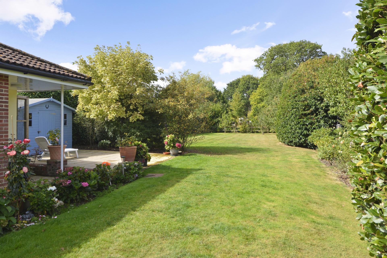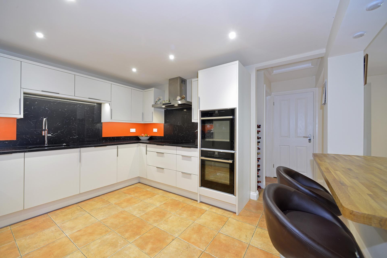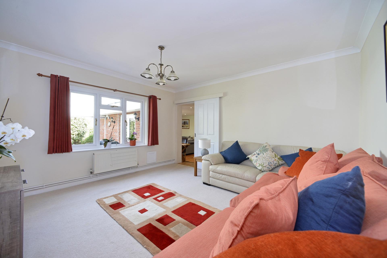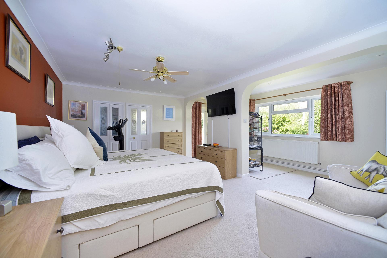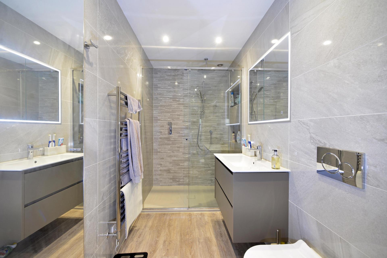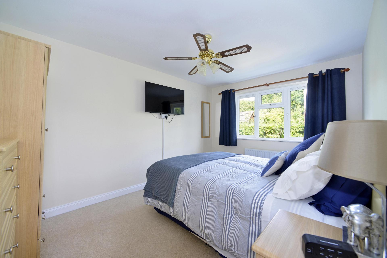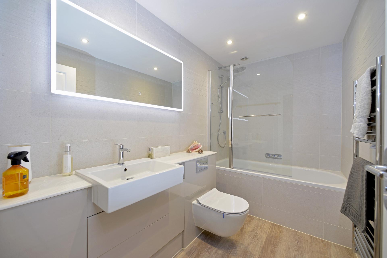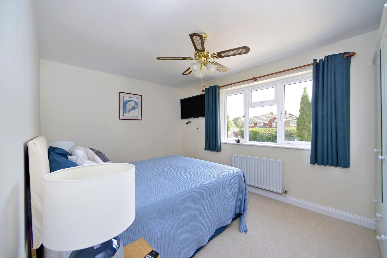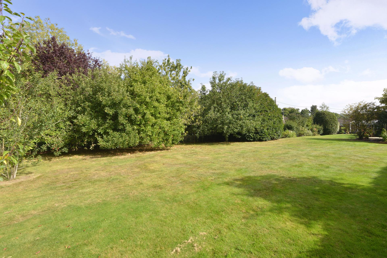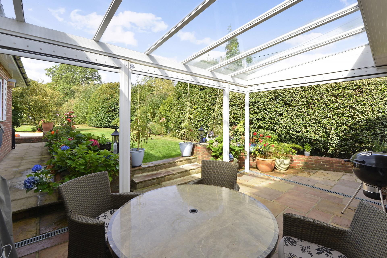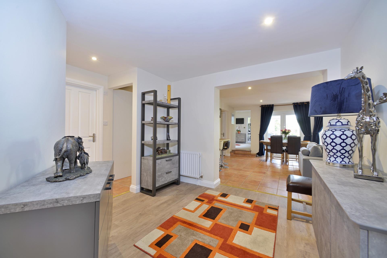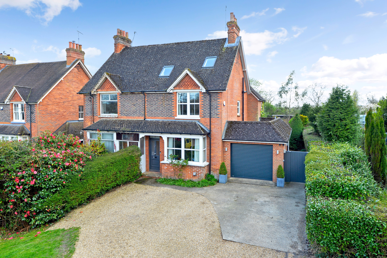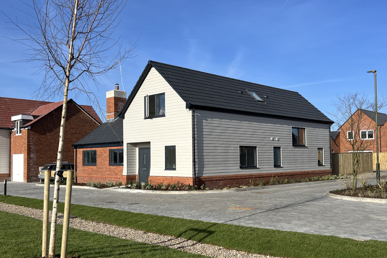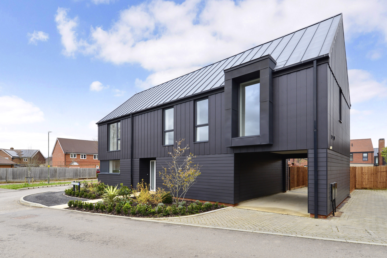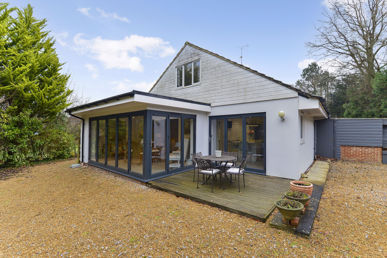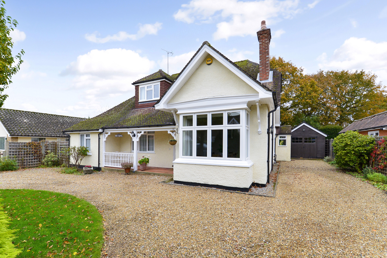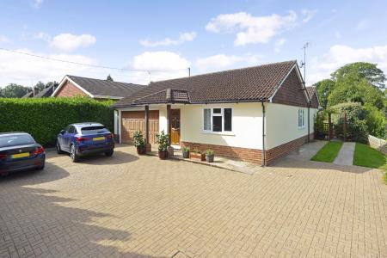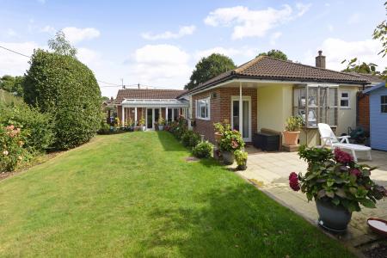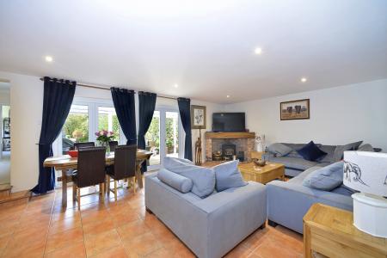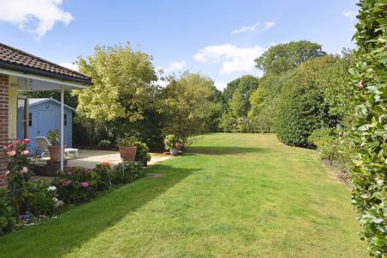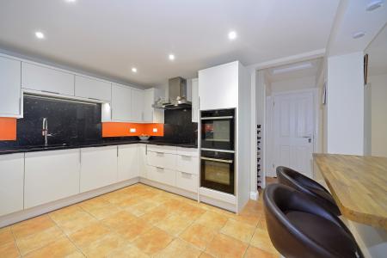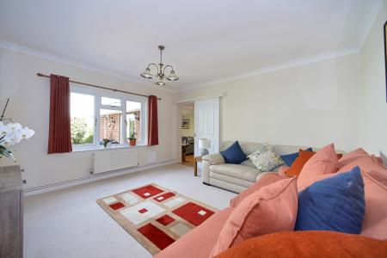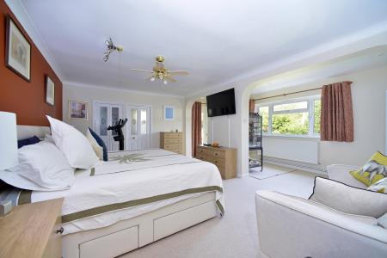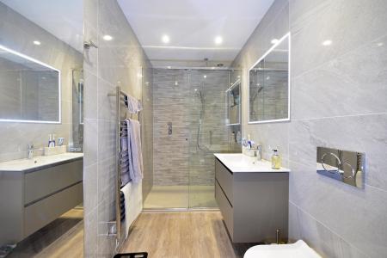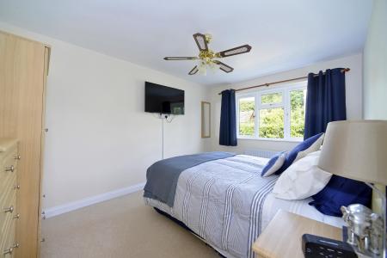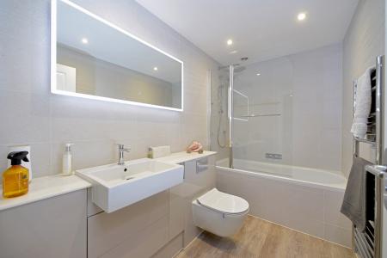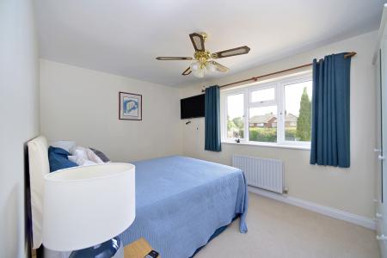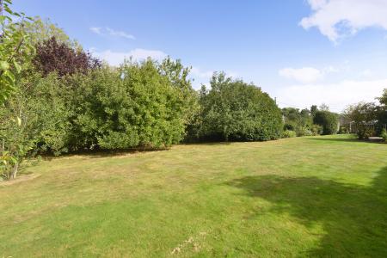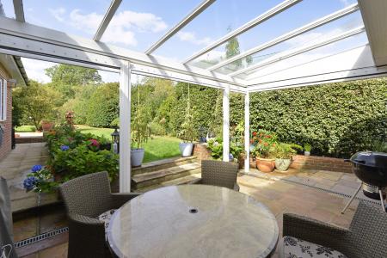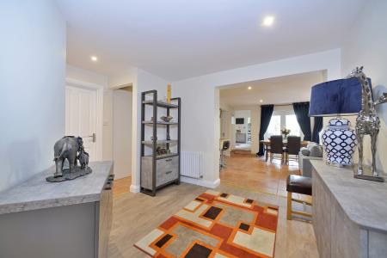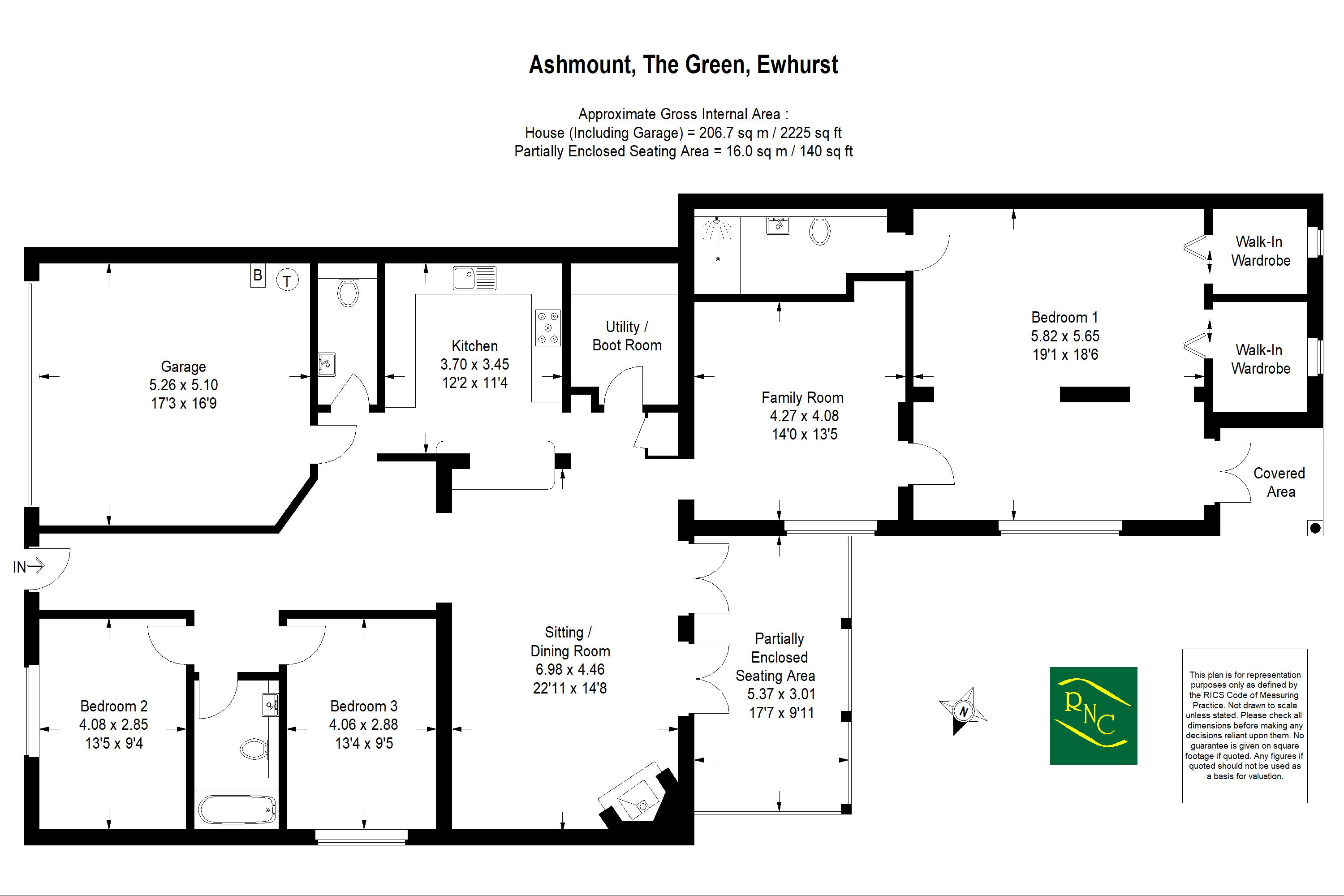- Well presented detached bungalow
- Three bedrooms
- Two modern fitted bathrooms
- Two reception rooms
- Modern fitted kitchen
- Beautiful third of an acre garden plot with westerly aspect
- Double garage & plenty of parking
3 Bedroom Bungalow for sale in Ewhurst
An extended and beautifully presented detached bungalow of approx. 2200sqft situated on a large garden plot of approximately a third of an acre just off the village green. The property offers a spacious and flexible arrangement of accommodation having a welcoming reception hall with cloakroom leading to a large open plan living room/dining room with ornamental fireplace and patio doors to garden. There is a modern refitted kitchen off the living room with breakfast bar, family room, master bedroom with modern ensuite shower room and two walk in wardrobe cupboards, two further bedrooms and modern refitted family bathroom. There is a personal door from the property into the double garage which houses the gas fired boiler. Outside, there is plenty of parking leading to the double garage, wide side access to the rear garden which is a super feature of the property, being of a good size and enjoys a bright and sunny westerly rear aspect. There is a modern covered lean to area which can be partially closed, ideal for al fresco entertaining overlooking the beautiful gardens which are neatly landscaped with large areas of lawns with well stocked flower and shrub borders around leading to further areas of lawn with an orchard area. Timber garden store. Ashmount is a superb detached bungalow and we highly recommend a visit to fully appreciate the accommodation on offer.
Ground Floor:
Entrance Hall:
Bedroom Two:
13' 5'' x 9' 4'' (4.08m x 2.85m)
Bedroom Three:
13' 4'' x 9' 5'' (4.06m x 2.88m)
Family Bathroom:
Comprising panelled bath with mixer tap and shower attachment, close coupled WC, pedestal wash hand basin, heated towel rail, wall tiling to all wet areas.
Bathroom:
Sitting Room/Dining Room:
22' 11'' x 14' 8'' (6.98m x 4.46m)
Kitchen:
12' 2'' x 11' 4'' (3.70m x 3.45m)
Cloakroom:
Utility/Boot Room:
Family Room:
14' 0'' x 13' 5'' (4.27m x 4.08m)
Bedroom One:
19' 1'' x 18' 6'' (5.82m x 5.65m)
Ensuite Bathroom:
Outside:
Garage:
17' 3'' x 16' 9'' (5.26m x 5.10m)
Important information
This is a Freehold property.
Property Ref: EAXML13183_7184309
Similar Properties
4 Bedroom House | Asking Price £850,000
We are delighted to offer for sale this beautifully presented four bedroom, two bathroom Victorian semi-detached home e...
3 Bedroom House | Asking Price £850,000
** New Show Home open - book your visit now ** Situated on the edge of the development with countryside views over neigh...
4 Bedroom House | Asking Price £825,000
A contemporary and stylish new home featuring an attractive landscaped garden, ready to move into now situated on the e...
4 Bedroom House | Asking Price £898,000
An immaculately presented detached chalet style home conveniently situated within a short walking distance of the villag...
4 Bedroom House | Offers Over £900,000
A particularly spacious and versatile four bedroom detached house, measuring over 3,000 sq. ft. in size, situated in gro...
3 Bedroom House | Asking Price £925,000
A classic character chalet style home situated in a tree lined avenue within a level walk of the village centre. The pro...
How much is your home worth?
Use our short form to request a valuation of your property.
Request a Valuation

