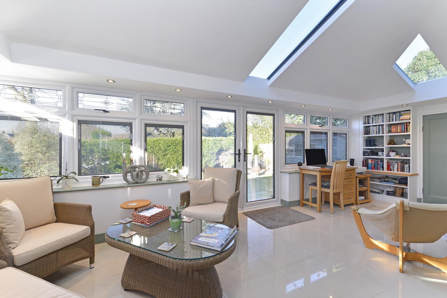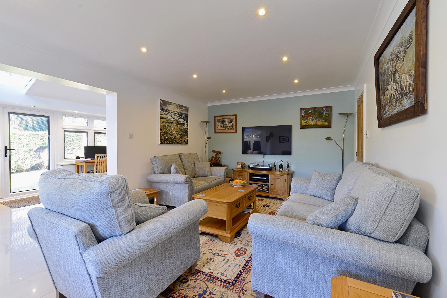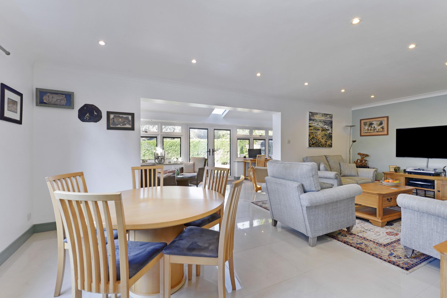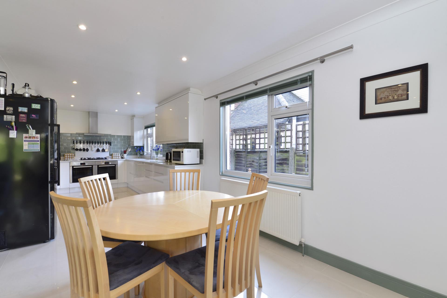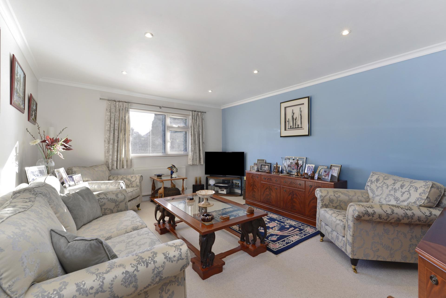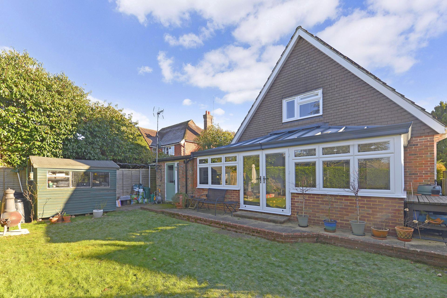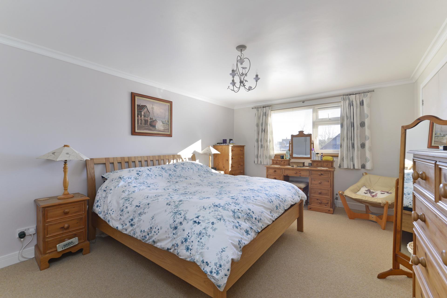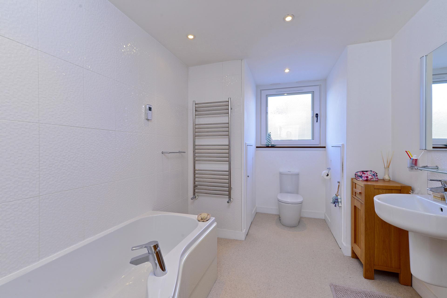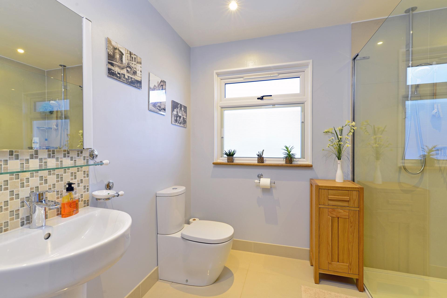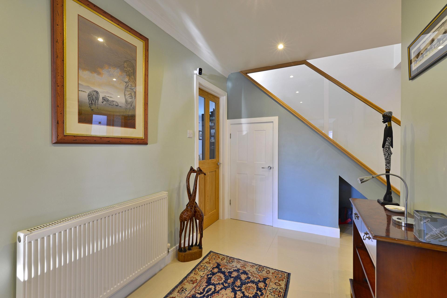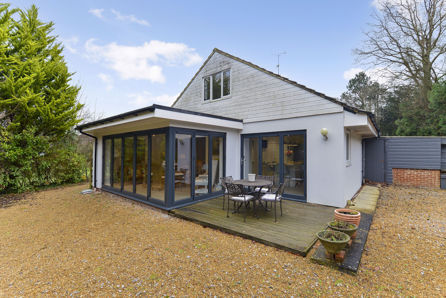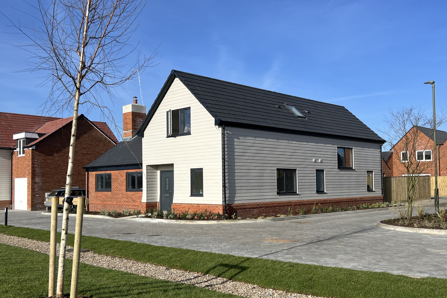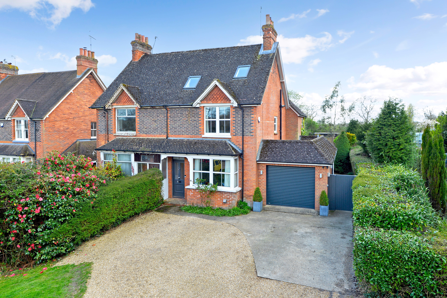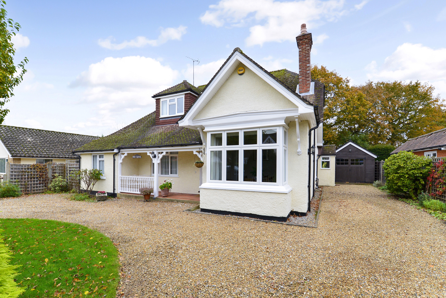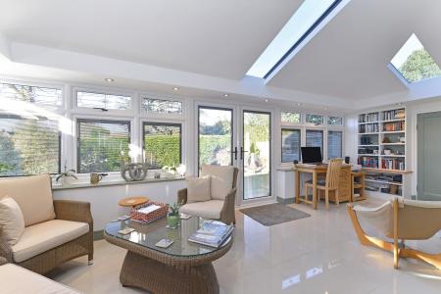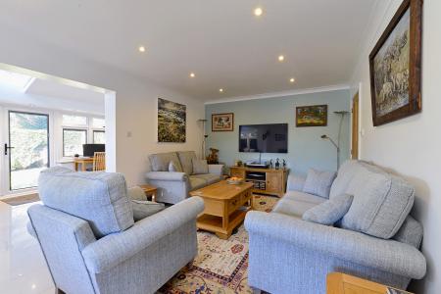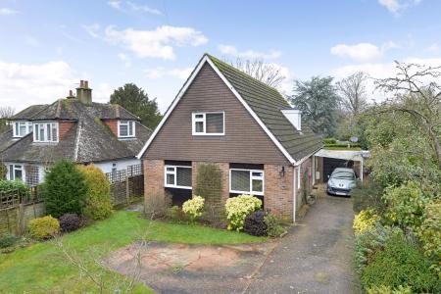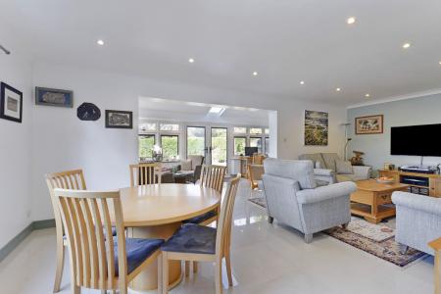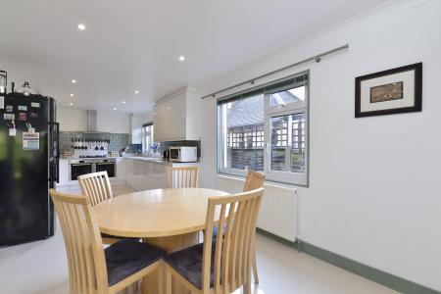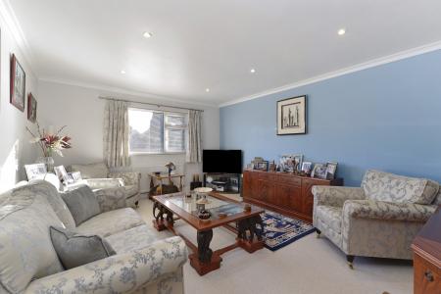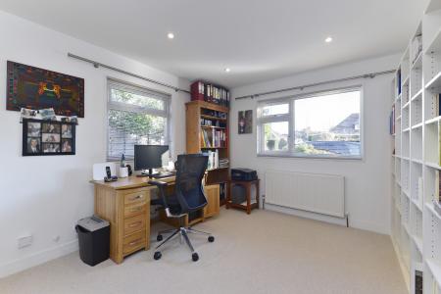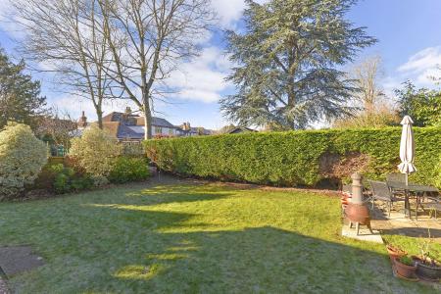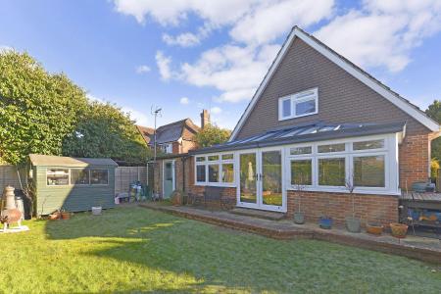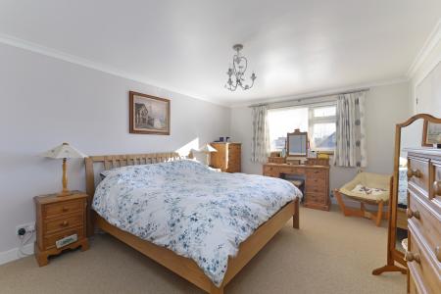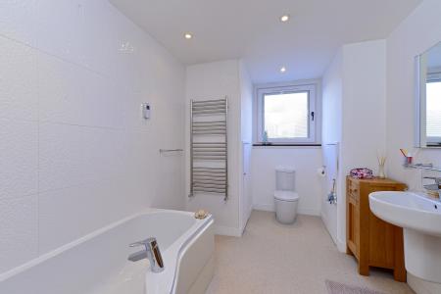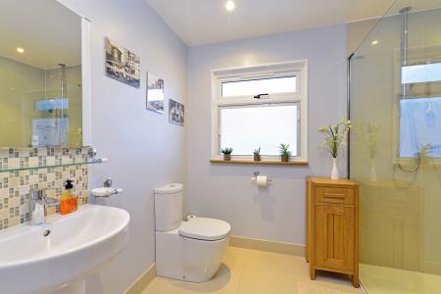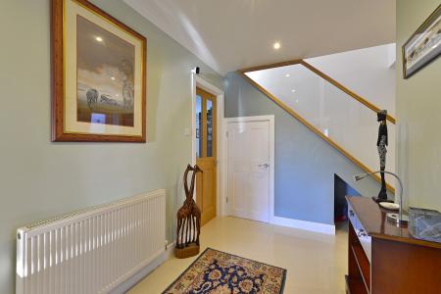- Adaptable chalet style home
- Walking distance of village centre
- Three/Four Bedrooms
- Impressive open plan kitchen/dining/living room
- Two bathrooms
- Private garden
- Solar panels with battery storage
- Plenty of driveway parking and car port
4 Bedroom House for sale in Cranleigh
An immaculately presented detached chalet style home conveniently situated within a short walking distance of the village high street. The property offers a most adaptable arrangement of accommodation, having a welcoming reception hall, an impressive open plan kitchen/dining/family room with a comprehensive range of fitted kitchen units, dining and seating areas and orangery with double glazed windows with internal blinds, enjoying aspects over the rear garden. There is a very useful utility room, two double sized bedrooms or further sitting room/study and a modern refitted shower room with wireless Mira digital shower. Stairs rise to the first floor with attractive glass and oak balustrade where there are two good sized double bedrooms and a modern fitted bathroom with wireless Mira digital over bath shower. The property features gas fired heating, double glazed windows and solar panels with battery storage. Outside there is plenty of parking leading to a car port and garden to the rear with paved patio stepping onto lawns with flower and shrub borders around and established hedging forming the boundaries, providing good degrees of privacy. We highly recommend a viewing to fully appreciate this adaptable, well presented living space.
Ground Floor:
Entrance Hall:
Kitchen/Family Room:
25' 0'' x 23' 7'' (7.63m x 7.18m)
Orangery:
22' 3'' x 7' 11'' (6.78m x 2.42m)
Utility Room:
8' 0'' x 6' 9'' (2.45m x 2.07m)
Sitting Room/Bedroom Three:
15' 10'' x 12' 9'' (4.82m x 3.89m)
Study/Bedroom Four:
15' 10'' x 10' 5'' (4.82m x 3.18m)
Shower Room:
First Floor:
Bedroom One:
18' 7'' x 14' 9'' (5.66m x 4.49m)
Bedroom Two:
14' 9'' x 12' 0'' (4.49m x 3.66m)
Bathroom:
Outside:
Garage/Store:
9' 1'' x 9' 0'' (2.76m x 2.74m)
Important information
This is a Freehold property.
Property Ref: EAXML13183_12175365
Similar Properties
4 Bedroom House | Offers Over £900,000
A particularly spacious and versatile four bedroom detached house, measuring over 3,000 sq. ft. in size, situated in gro...
3 Bedroom House | Asking Price £850,000
** New Show Home open - book your visit now ** Situated on the edge of the development with countryside views over neigh...
4 Bedroom House | Asking Price £850,000
We are delighted to offer for sale this beautifully presented four bedroom, two bathroom Victorian semi-detached home e...
3 Bedroom House | Asking Price £925,000
A classic character chalet style home situated in a tree lined avenue within a level walk of the village centre. The pro...
5 Bedroom House | Asking Price £925,000
Number 2 The Olde Garden is one of three attractive modern family homes built in 2018 situated in this popular semi rura...
3 Bedroom House | Asking Price £945,000
A beautifully presented three double bedroom Grade II listed period cottage, situated on the semi-rural outskirts of the...
How much is your home worth?
Use our short form to request a valuation of your property.
Request a Valuation

