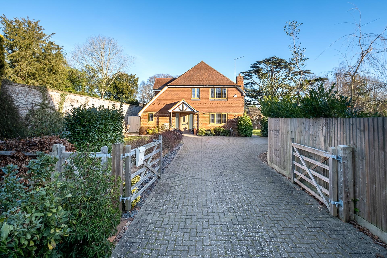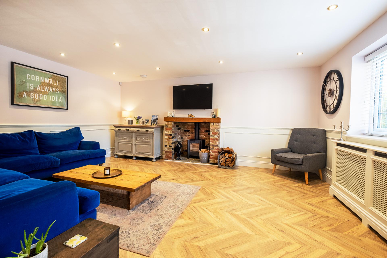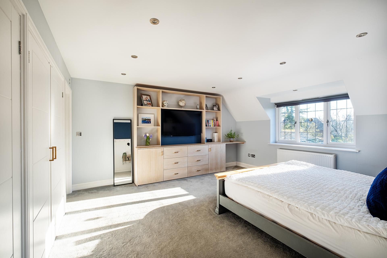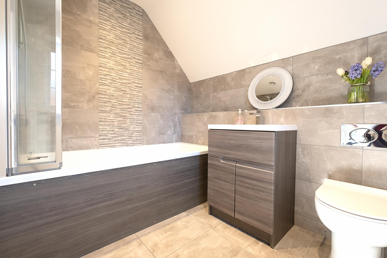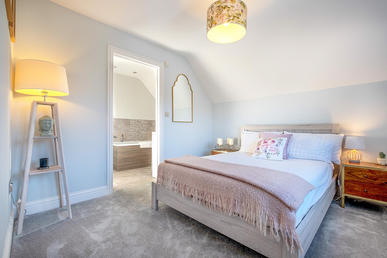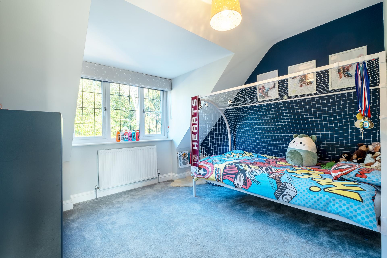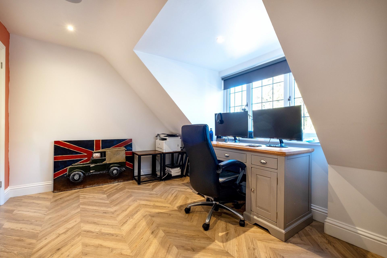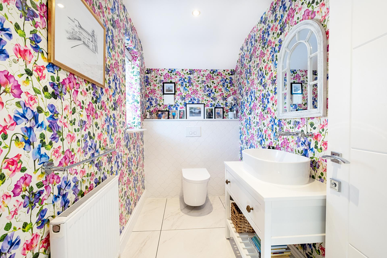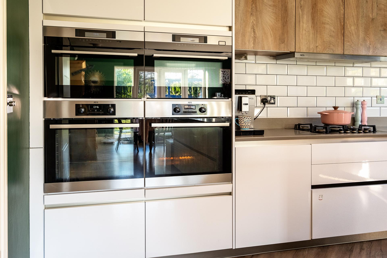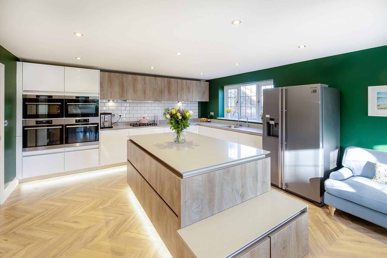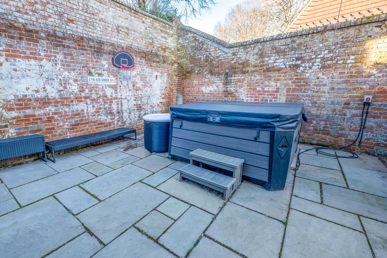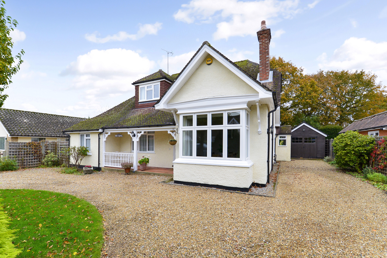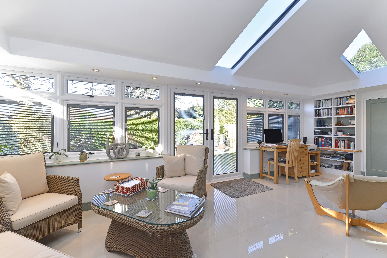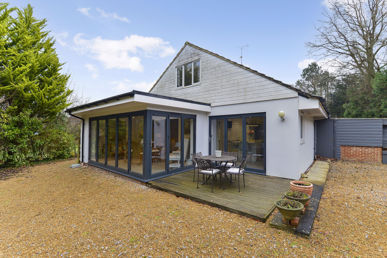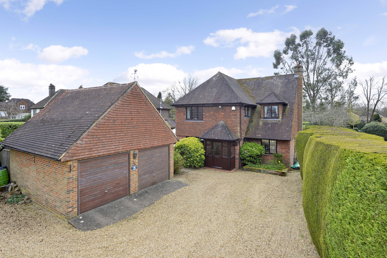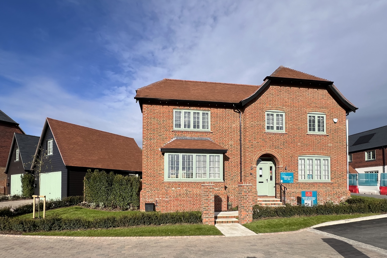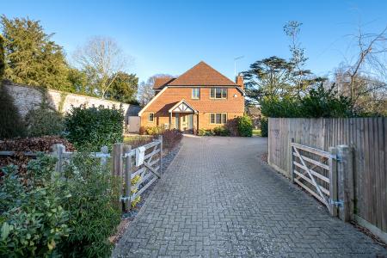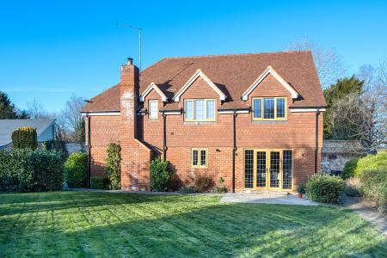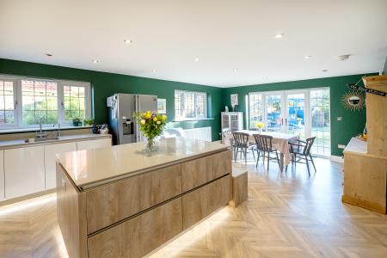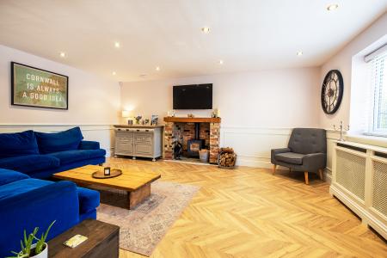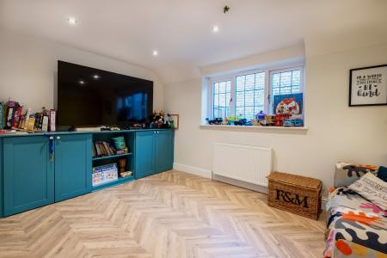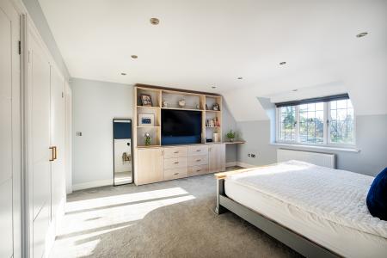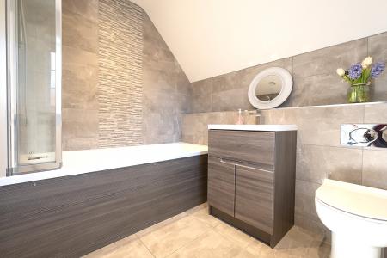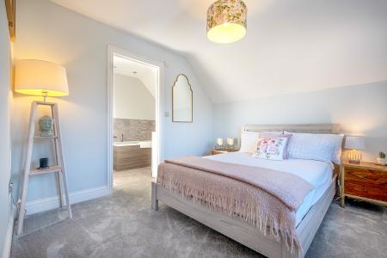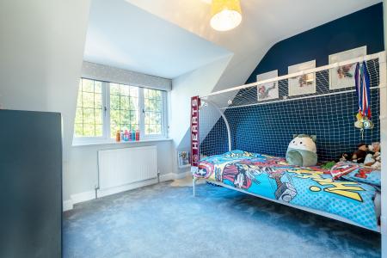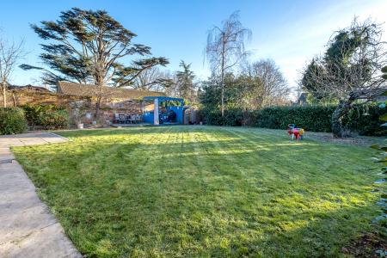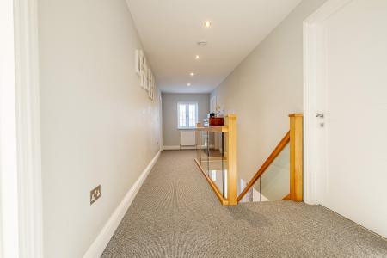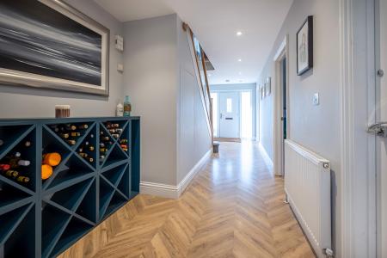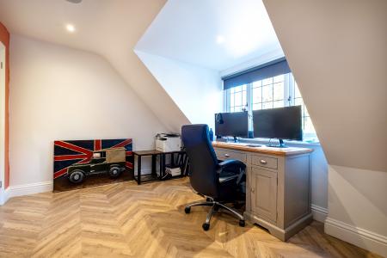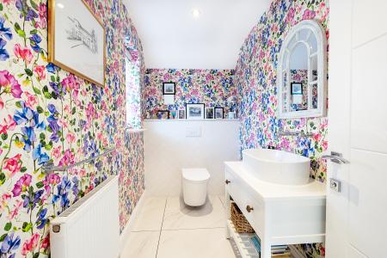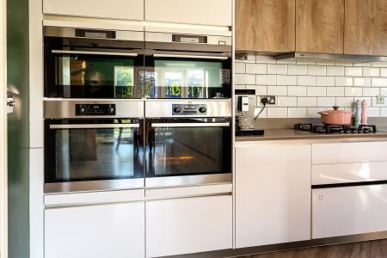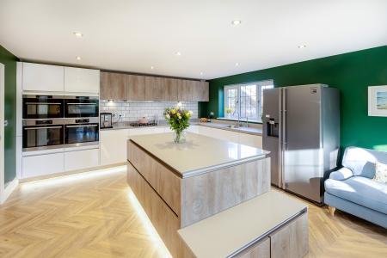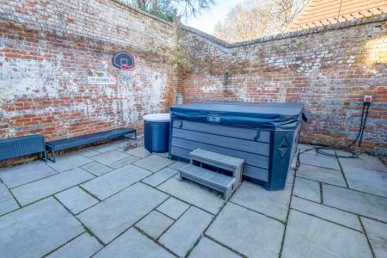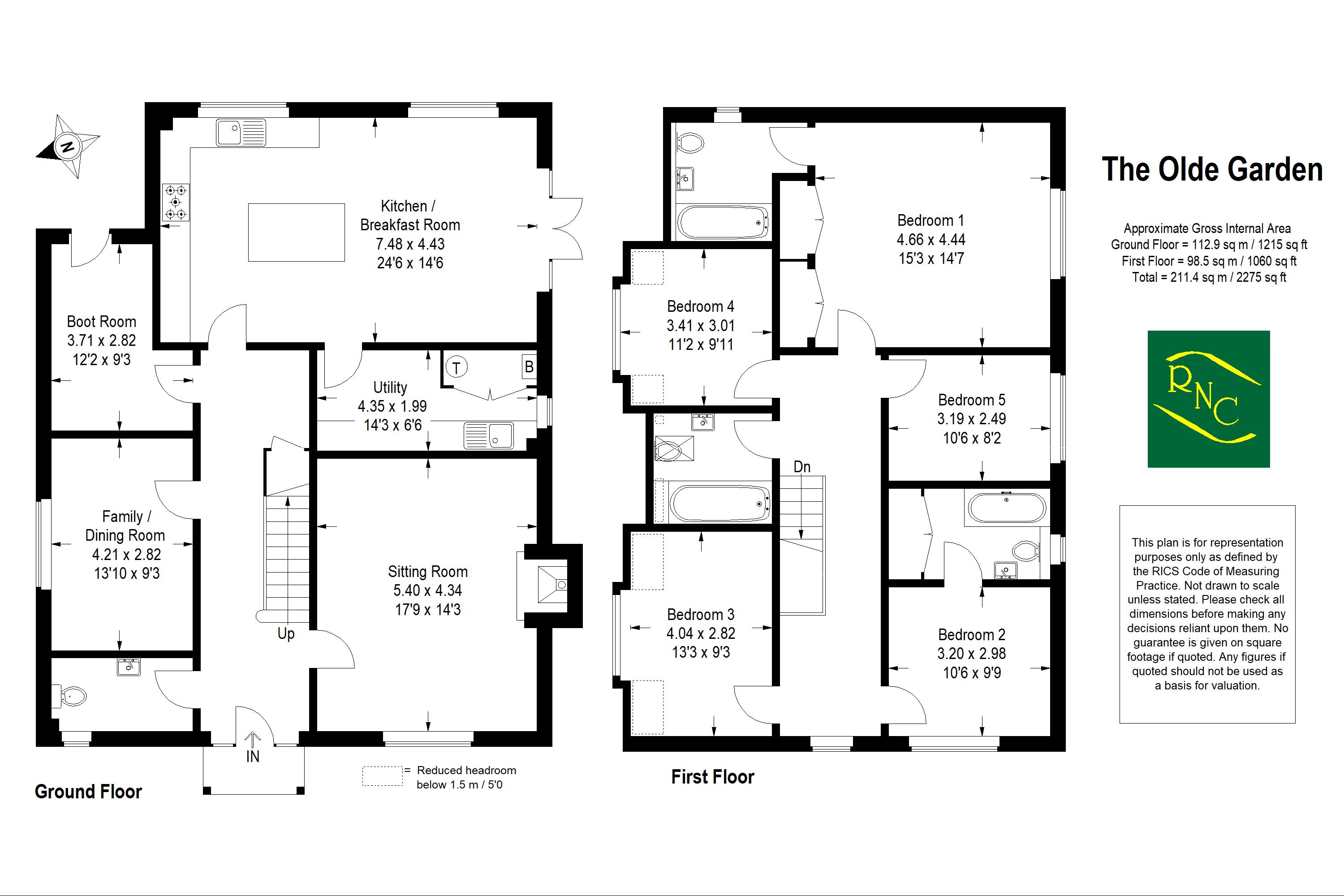- Individual detached family home
- Five bedrooms
- Three bathrooms
- Impressive open plan kitchen/dining room
- Utility room
- Lovely part walled garden with southerly aspect
- Plenty of driveway parking
5 Bedroom House for sale in Ifold
Number 2 The Olde Garden is one of three attractive modern family homes built in 2018 situated in this popular semi rural residential area. The property offers a spacious arrangement of accommodation over two floors and is approached via five bar gates and a brick pavior driveway providing plenty of parking leading to the front door. You are greeted by a most welcoming reception hall with sitting room off and a feature fireplace, family room, boot room, cloakroom and an impressive kitchen/dining room with comprehensively fitted kitchen with central island unit and double doors leading to a good size garden which enjoys a bright and sunny southerly aspect. Completing the ground floor is utility room. Stairs rise to the spacious first floor landing where there are five bedrooms and three bathrooms, two of which are ensuite. The principal bedroom has a comprehensive range of fitted wardrobe cupboards and aspects over the garden. Outside, one of the key features of the property is the beautiful original brick walled garden from the original Ifold Estate manor house, which part encloses the garden and has paved patios adjoined by good size lawns and outside entertaining areas which is ideal for al fresco entertaining during the summer months. The boundaries are formed by established hedging and fencing providing good degrees of privacy and we highly recommend an early visit to fully appreciate the accommodation on offer.
Sitting Room
17' 9'' x 14' 3'' (5.40m x 4.34m)
Family Room
13' 10'' x 9' 3'' (4.21m x 2.82m)
Kitchen/Breakfast Room
24' 6'' x 14' 6'' (7.48m x 4.43m)
Utility Room
14' 3'' x 6' 6'' (4.35m x 1.99m)
Boot Room
12' 2'' x 9' 3'' (3.71m x 2.82m)
Cloakroom
Bedroom One
15' 3'' x 14' 7'' (4.66m x 4.44m)
Bedroom Two
10' 6'' x 9' 9'' (3.2m x 2.98m)
Bedroom Three
13' 3'' x 9' 3'' (4.04m x 2.82m)
Bedroom Four
11' 2'' x 9' 11'' (3.41m x 3.01m)
Bedroom Five
10' 6'' x 8' 2'' (3.19m x 2.49m)
Family Bathroom
Services: LPG gas boiler, mains electricity and water, mains drains.
Important information
This is a Freehold property.
Property Ref: EAXML13183_12067673
Similar Properties
3 Bedroom House | Asking Price £925,000
A classic character chalet style home situated in a tree lined avenue within a level walk of the village centre. The pro...
4 Bedroom House | Asking Price £910,000
An immaculately presented detached chalet style home conveniently situated within a short walking distance of the villag...
4 Bedroom House | Offers Over £900,000
A particularly spacious and versatile four bedroom detached house, measuring over 3,000 sq. ft. in size, situated in gro...
3 Bedroom House | Asking Price £945,000
A beautifully presented three double bedroom Grade II listed period cottage, situated on the semi-rural outskirts of the...
4 Bedroom House | Asking Price £950,000
An individual detached home occupying a generous South Westerly aspect garden plot situated in the heart of the village...
4 Bedroom House | Asking Price £954,950
** Ready to move in ** Situated in this exclusive new development near the heart of the tranquil Surrey Hills village o...
How much is your home worth?
Use our short form to request a valuation of your property.
Request a Valuation

