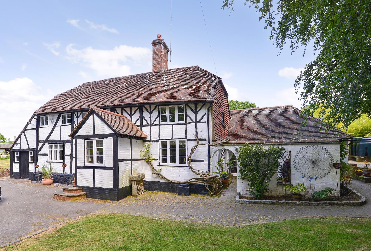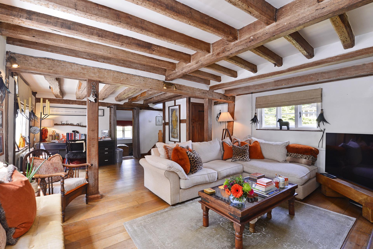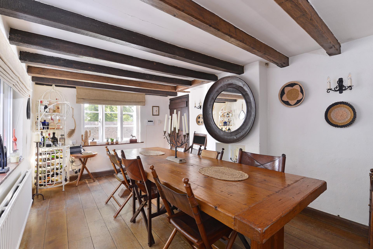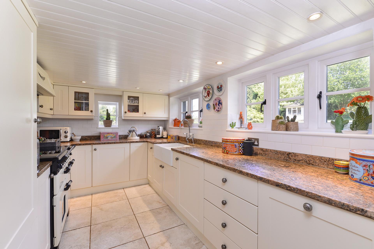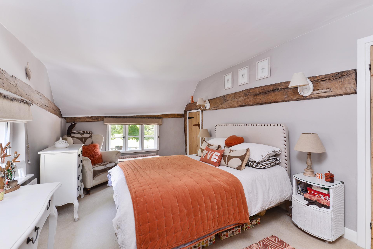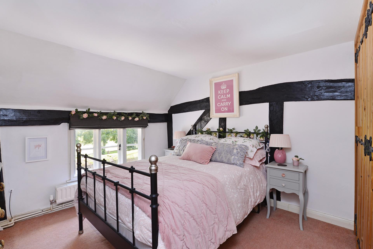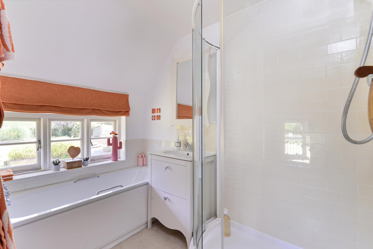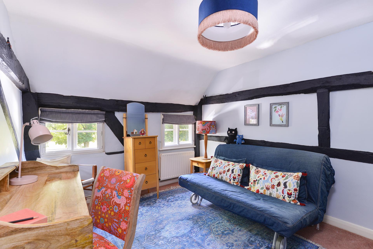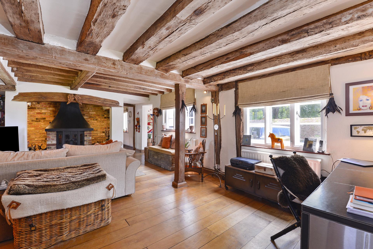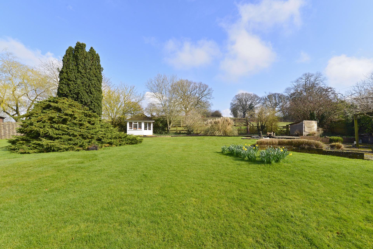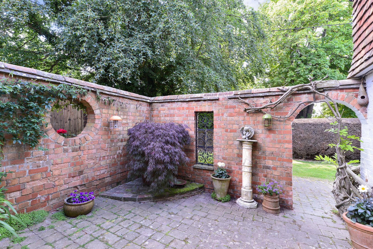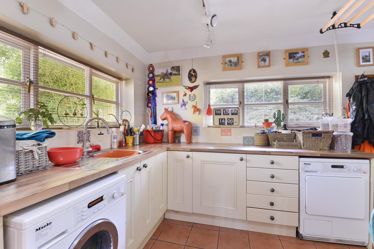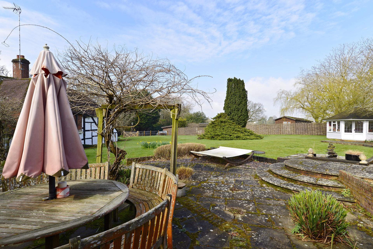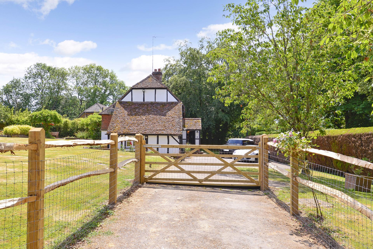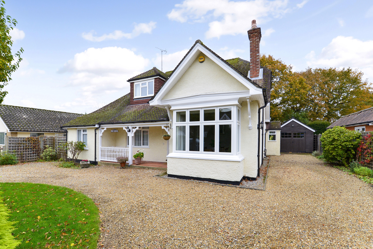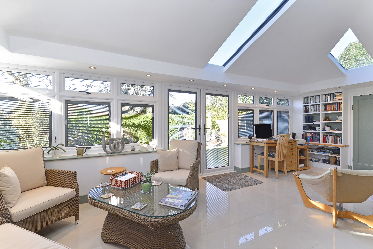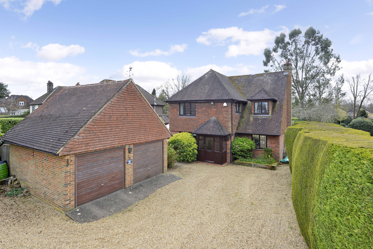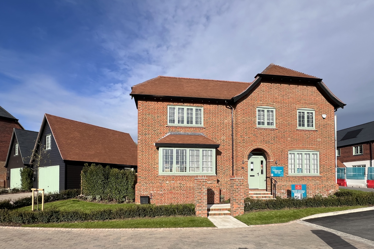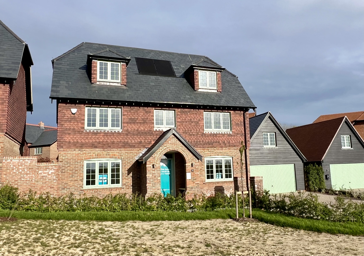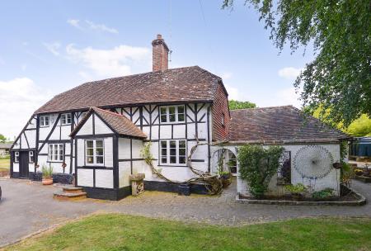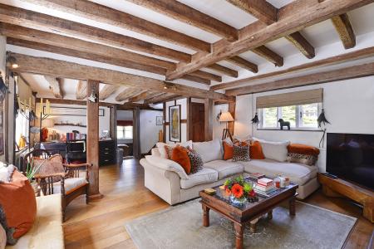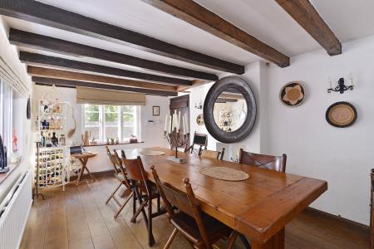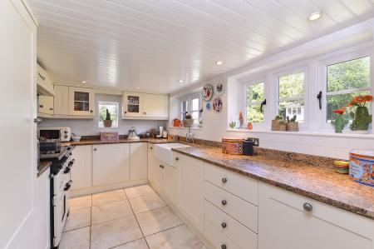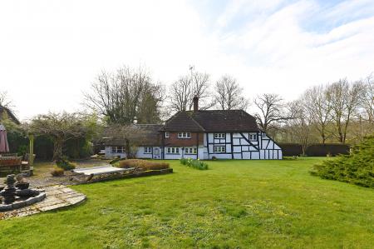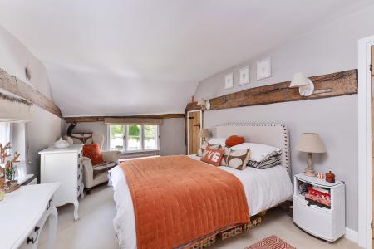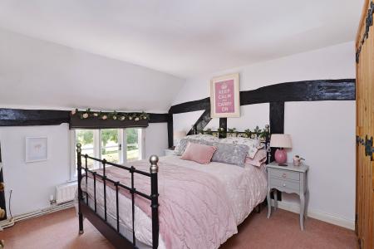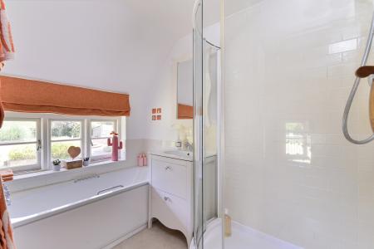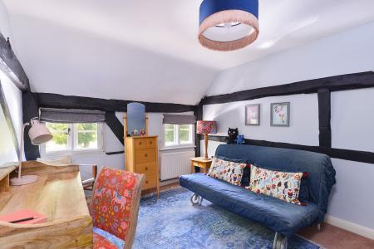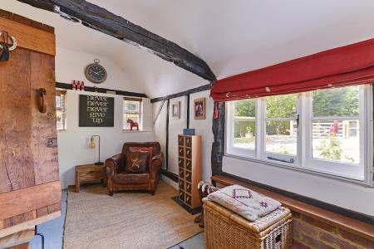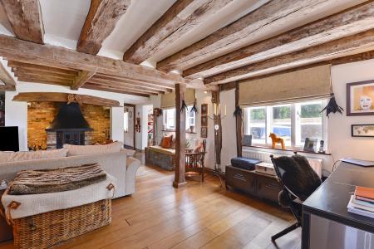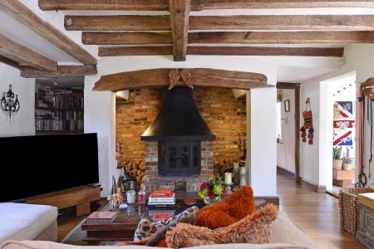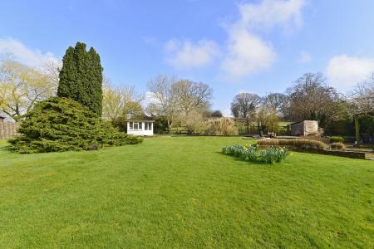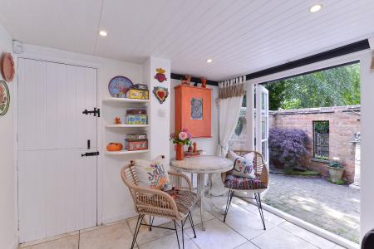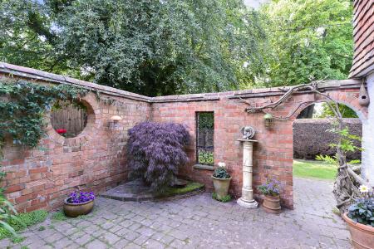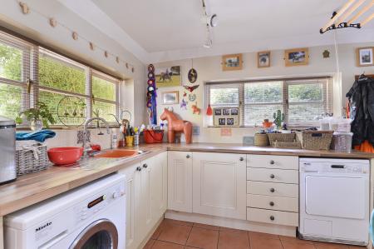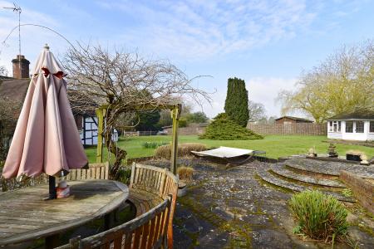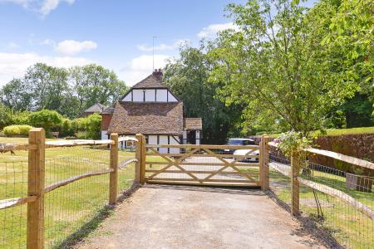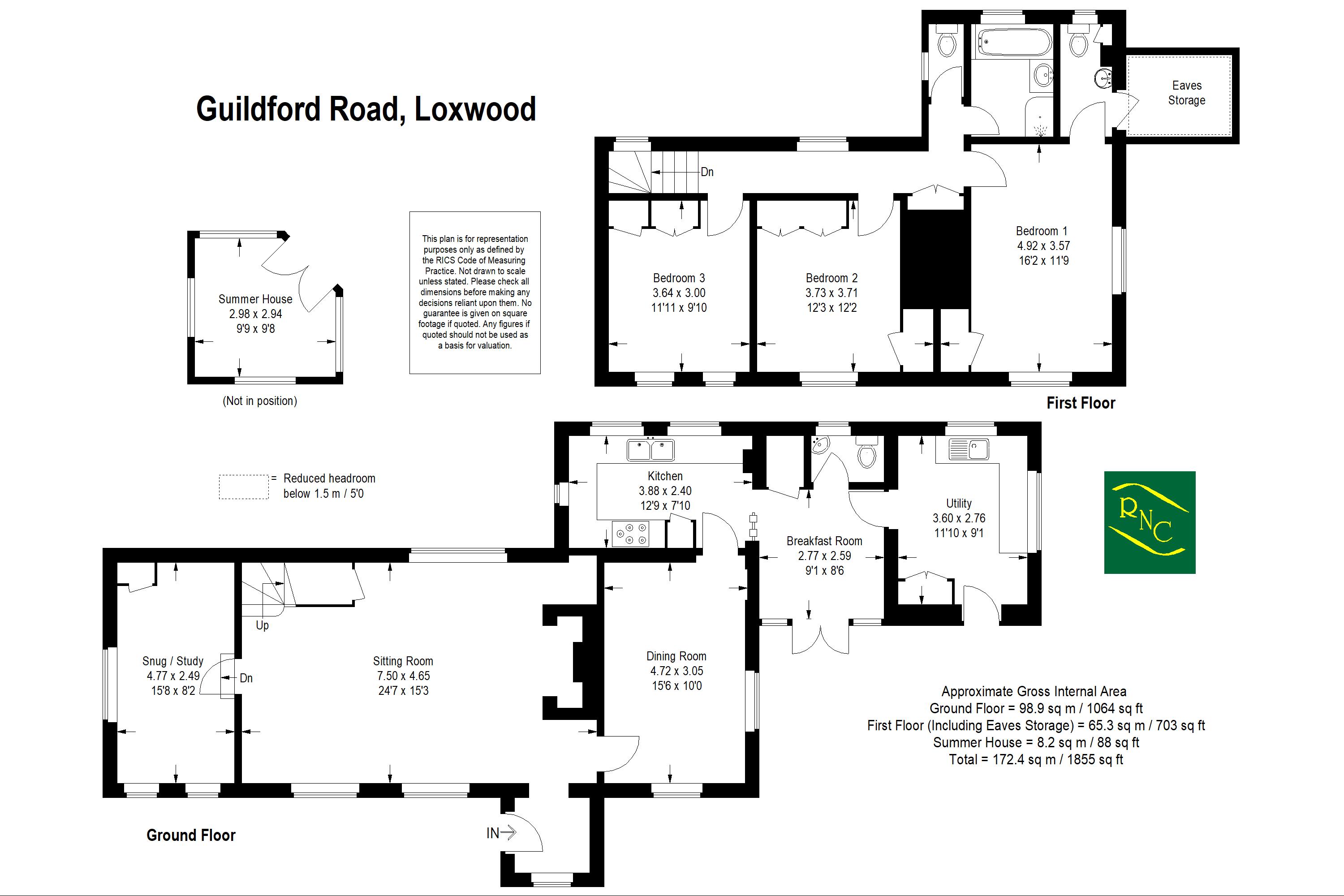- Grade II listed period cottage
- Three double bedrooms
- Three separate reception rooms
- Wealth of period features including inglenook fireplace
- Beautifully presented throughout
- Semi-rural setting
- 0.45 Acre garden plot
- No onward chain
3 Bedroom House for sale in Loxwood
A beautifully presented three double bedroom Grade II listed period cottage, situated on the semi-rural outskirts of the village in grounds of just under half an acre. Approached via a five bar gate, this delightful period cottage offers well proportioned rooms with good ceiling heights particularly given the age of the property and features a superb living room with inglenook fireplace which extends to a family room/snug and separate dining room. There is a well appointed fitted kitchen with breakfast room off having double doors to a pretty courtyard for al-fresco dining. A cloakroom and good sized utility room complete the ground floor. On the first floor, there are three double sized bedrooms and a family bathroom, with the principal bedroom having an ensuite cloakroom. However, there is a large walk in cupboard in this room which could be converted into a full ensuite shower room subject to the usual planning consents. Outside, there is a shared driveway that then leads to a private drive to the property providing plenty of parking. The gardens extend to the side and rear of the property, largely laid to lawn with beautifully tended flower and shrub borders in and around, timber summerhouse and a large paved patio. Situated on the rural edge of the village, there are beautiful countryside walks and bridleways immediately to hand and we highly an early visit to fully appreciate the accommodation on offer.
Ground Floor:
Entrance:
Sitting Room:
24' 7'' x 15' 3'' (7.50m x 4.65m)
Snug/Study:
15' 8'' x 8' 2'' (4.77m x 2.49m)
Dining Room:
15' 6'' x 10' 0'' (4.72m x 3.05m)
Kitchen:
12' 1'' x 7' 10'' (3.68m x 2.40m)
Breakfast Room:
9' 1'' x 8' 6'' (2.77m x 2.59m)
Utility:
11' 10'' x 9' 1'' (3.60m x 2.76m)
First Floor:
Bedroom One:
16' 2'' x 11' 9'' (4.92m x 3.57m)
Ensuite Cloakroom and eaves storage:
Bathroom:
Bedroom Two:
12' 3'' x 12' 2'' (3.73m x 3.71m)
Bedroom Three:
11' 11'' x 9' 10'' (3.64m x 3.00m)
Outside:
Summer House:
9' 9'' x 9' 8'' (2.98m x 2.94m)
Important information
This is a Freehold property.
Property Ref: EAXML13183_11996827
Similar Properties
5 Bedroom House | Asking Price £925,000
Number 2 The Olde Garden is one of three attractive modern family homes built in 2018 situated in this popular semi rura...
3 Bedroom House | Asking Price £925,000
A classic character chalet style home situated in a tree lined avenue within a level walk of the village centre. The pro...
4 Bedroom House | Asking Price £910,000
An immaculately presented detached chalet style home conveniently situated within a short walking distance of the villag...
4 Bedroom House | Asking Price £950,000
An individual detached home occupying a generous South Westerly aspect garden plot situated in the heart of the village...
4 Bedroom House | Asking Price £954,950
** Ready to move in ** Situated in this exclusive new development near the heart of the tranquil Surrey Hills village o...
5 Bedroom House | Asking Price £959,950
** Ready to move in ** Situated in this exclusive new development near the heart of the tranquil Surrey Hills village o...
How much is your home worth?
Use our short form to request a valuation of your property.
Request a Valuation

