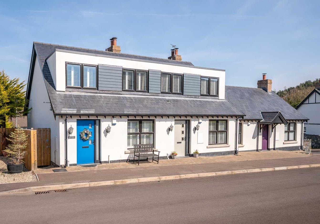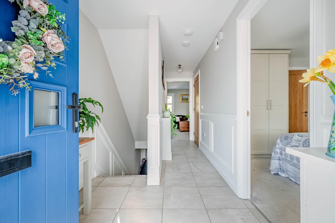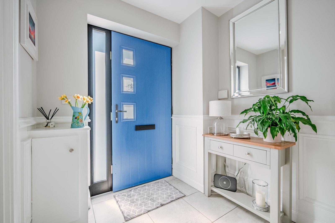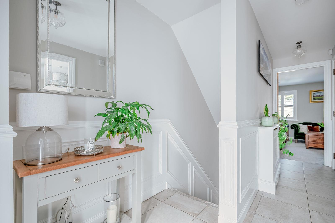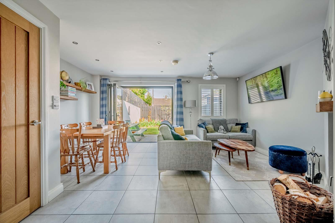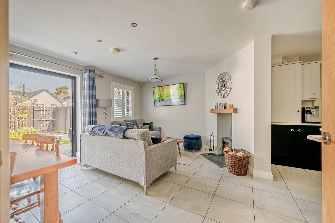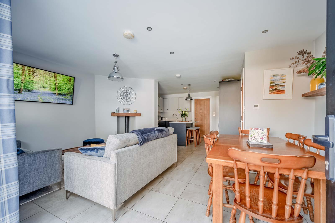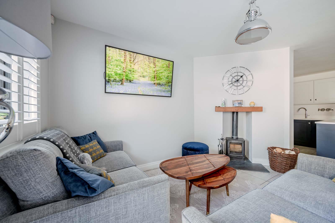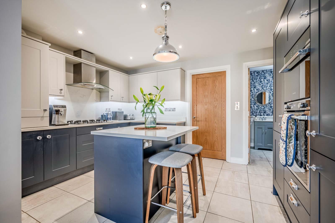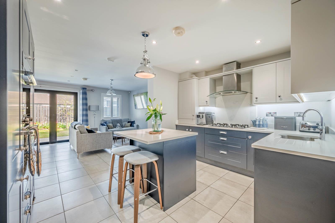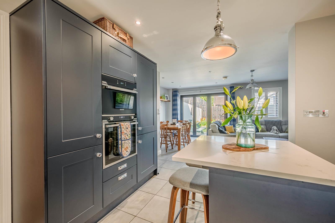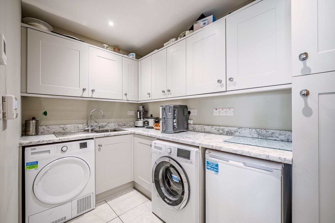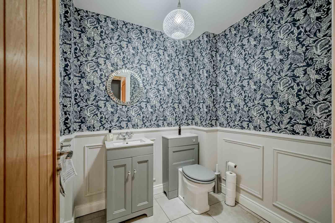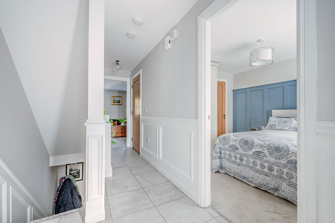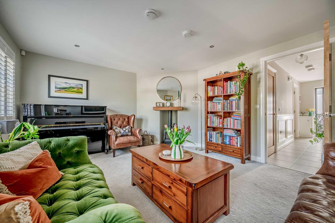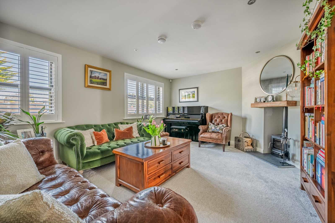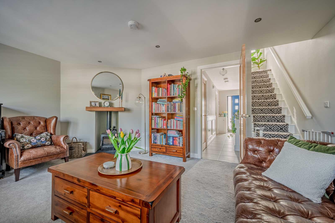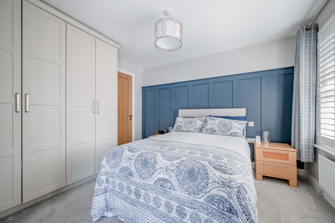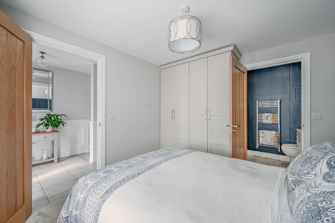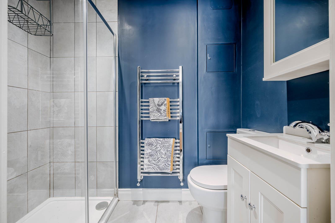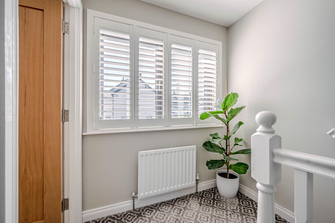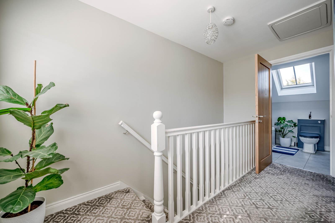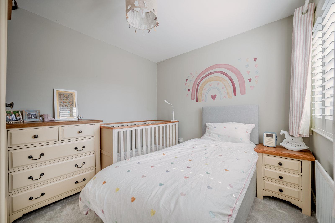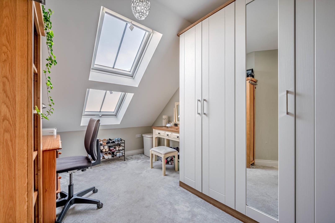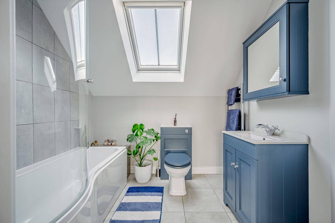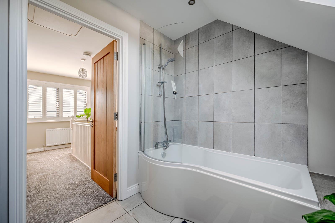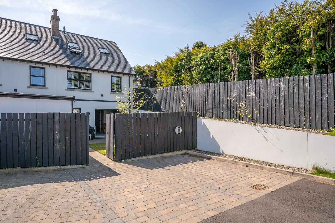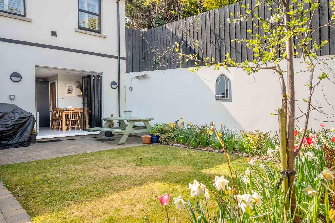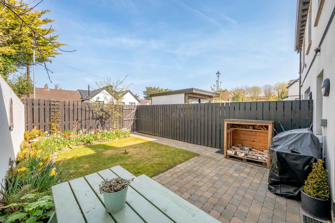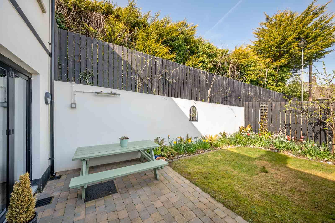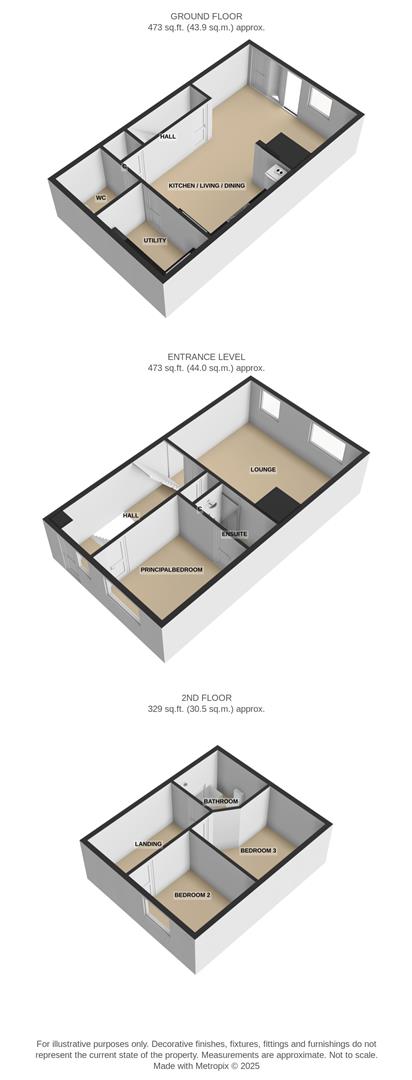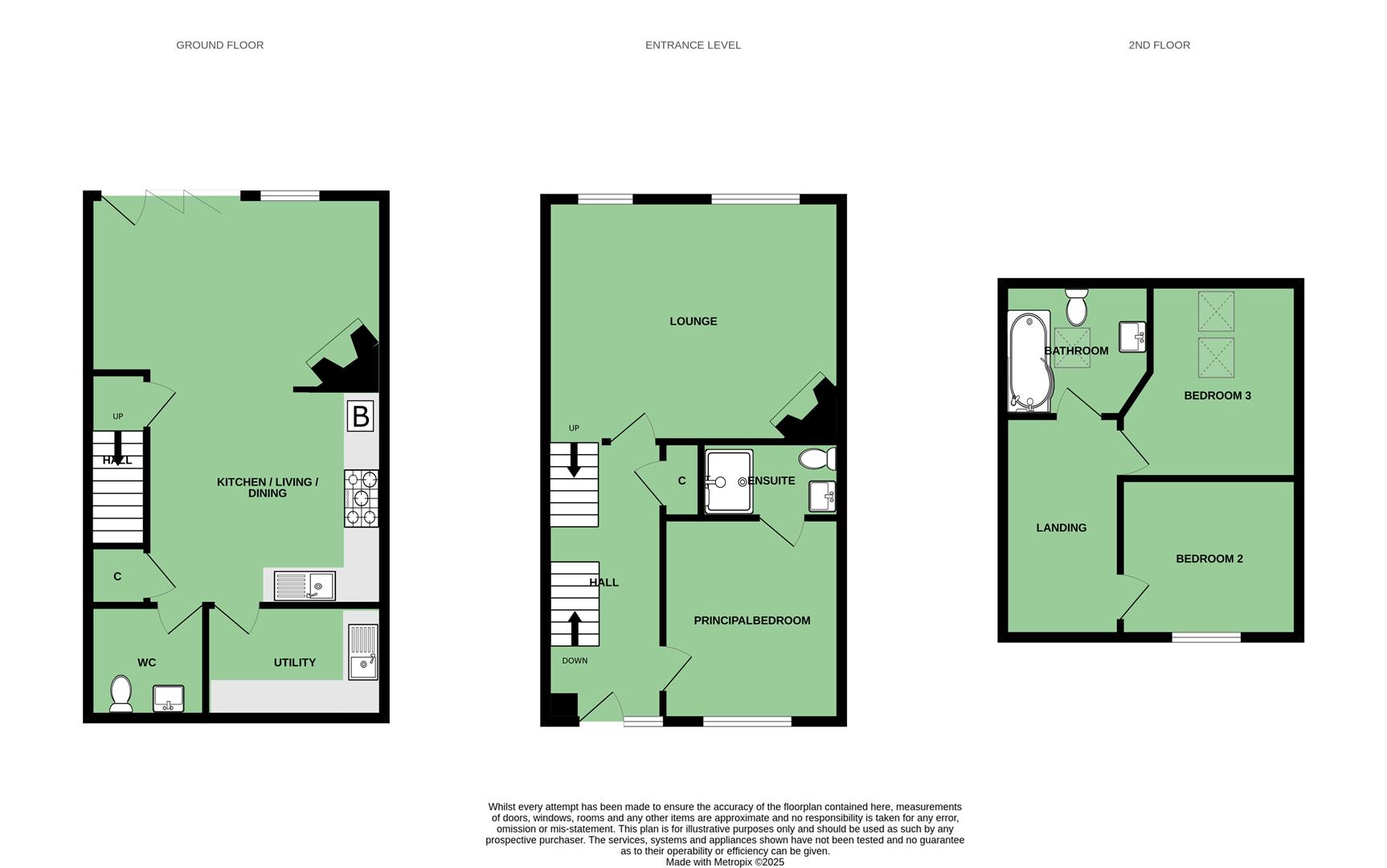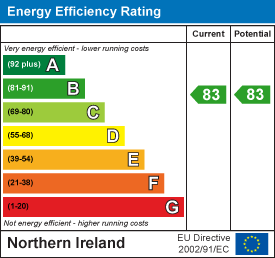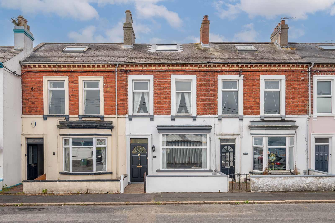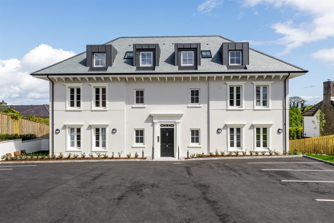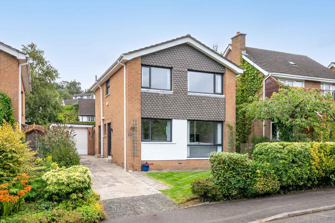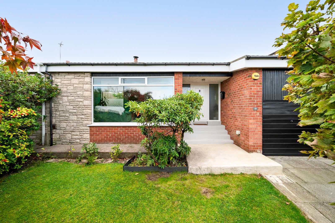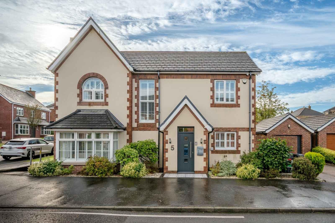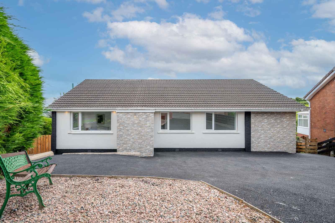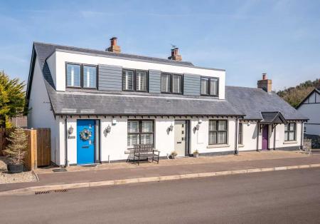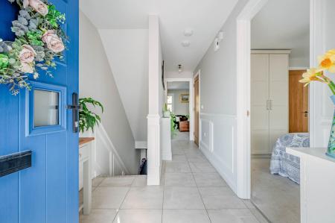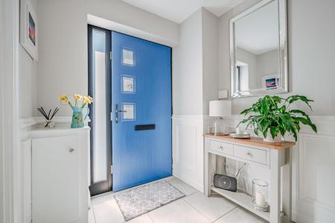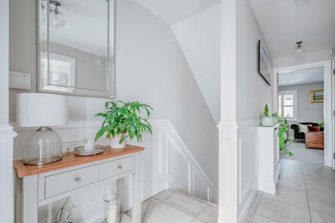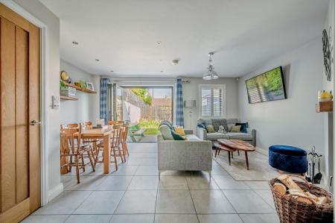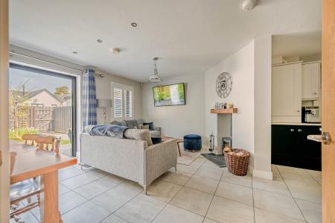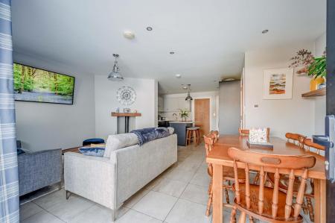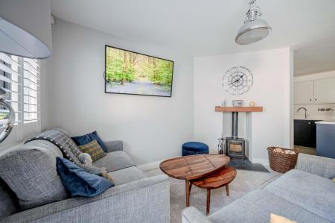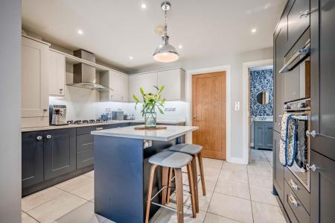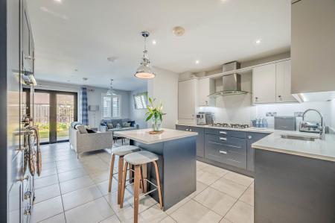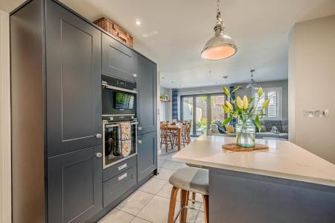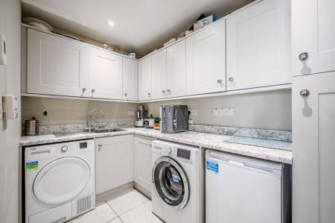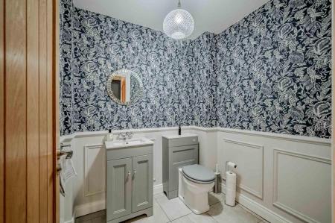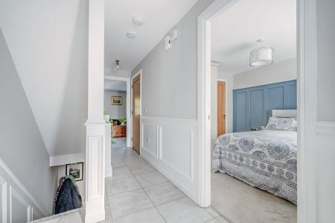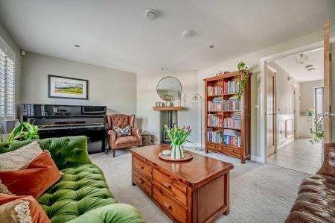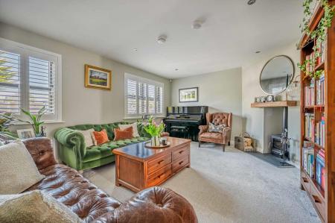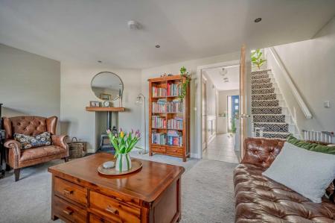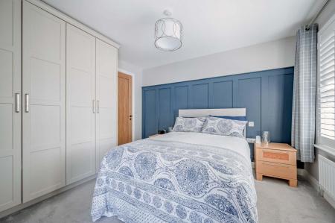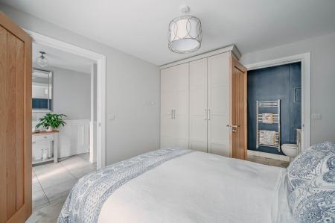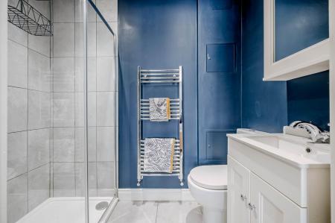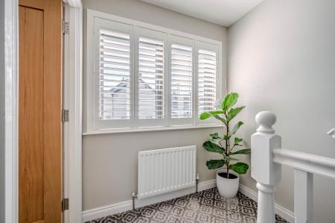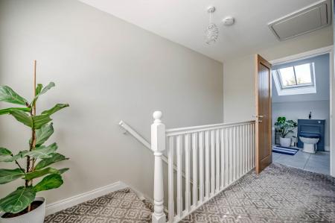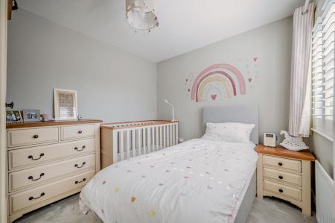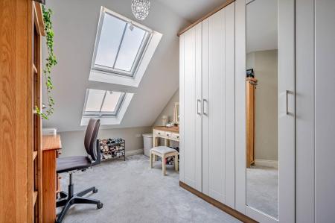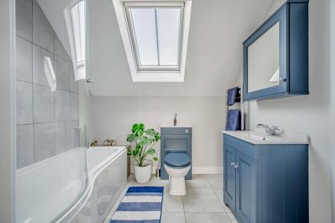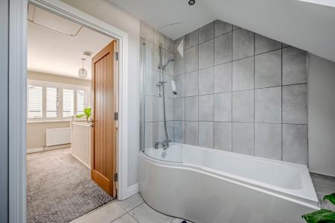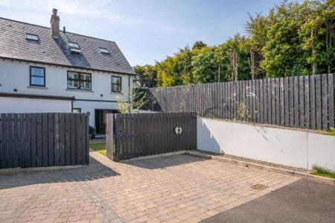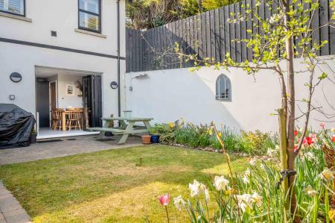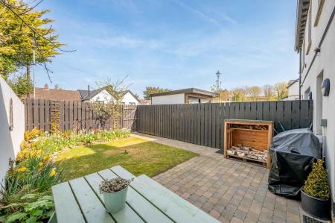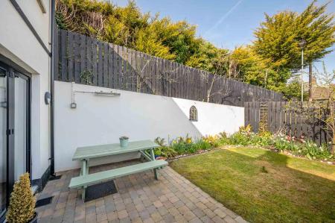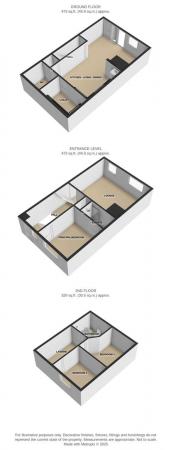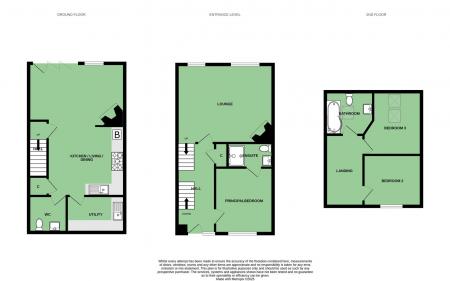- Deceptively Spacious Modern Three Storey End Townhouse Property
- Bright and Generously Proportioned Accommodation
- Luxury Bespoke Fitted Kitchen with Range of Integrated Appliances and Island Unit, Open to Open Plan Living/Dining with Wood Burning Stove
- Downstairs WC
- Separate Utility Room
- Three Well Proportioned Bedrooms
- Primary Bedroom with En Suite Shower Room
- Contemporary Family Bathroom with White Suite
- Gas Fired Central Heating
- uPVC Double Glazing Throughout
3 Bedroom Townhouse for sale in Crawfordsburn
Positioned within the charming and picturesque setting of Crawfordsburn village, 5 Village Brow is a superbly appointed three-storey townhouse that blends timeless character with modern-day comfort. This delightful home enjoys an enviable location, with Crawfordsburn Country Park and the historic Crawfordsburn Inn both just a short walk away ideal for those who appreciate natural beauty, local history, and a strong sense of community.
Internally, the property is thoughtfully laid out to offer generous and flexible accommodation across three floors. It features three well-proportioned bedrooms, including a beautifully presented primary bedroom with a stylish en suite shower room-perfect for a relaxing retreat at the end of the day. The additional bedrooms are ideal for family, guests, or working from home.
At the heart of the home is a spacious open-plan kitchen, living, and dining area, perfect for modern lifestyles and entertaining. The contemporary kitchen is fully fitted with a range of integrated appliances, offering a clean, streamlined look with practical functionality. Whether you're hosting friends or enjoying quiet evenings in, this open-plan space provides the perfect setting.
A separate utility room adds extra convenience, keeping laundry and storage out of the main living areas, while a downstairs WC is perfect for guests and everyday use.
The generously sized lounge provides a cosy yet elegant space to unwind, complete with a charming wood-burning stove-ideal for cosy winter evenings. The concertina doors open seamlessly onto the enclosed rear garden, which is laid in lawns and offers a private, low-maintenance outdoor space for children to play, pets to roam, or simply enjoying a cup of coffee in the sun.
Additional benefits include gas-fired central heating and double glazing throughout, ensuring warmth and energy efficiency year-round.
Situated in one of Northern Ireland's most sought-after coastal villages, the property is just minutes
Entrance - () - Composite front door with central glazed light and side light through to reception hall.
Reception Hall: - () - Gas meter, partially panelled walls and hotpress cupboard.
Lower Level - () - With feature partial panelling on walls.
Kitchen/Living/Dining: - (6.98m x 5.05m) - Living area with tiled floor, outlook to rear, inset low voltage LED spotlights throughout, wood burning stove with slate hearth, access from rear into garden, open to kitchen. Hand painted style kitchen with range of high and low level units, concealed gas fired boiler, five ring gas hob with stainless steel and glazed extractor above, quartz work surface, sills and splashback, stainless steel sink and a half with etched-in drainer to work surface, Quooker boiling tap, integrated fridge, integrated freezer, integrated dual oven, island unit with additional storage, granite work surface, casual breakfast bar dining area, integrated dishwasher.
Utility Room: - (3.05m x 1.93m) - Range of high and low level units, space for tumble dryer, space for washing machine, space for under counter freezer, laminate marble effect work surface, stainless steel sink and drainer with chrome mixer taps, storage cupboard, extractor fan.
Wc: - (2.01m x 1.93m) - With close coupled WC, wall hung wash hand basin with chrome mixer taps and vanity storage below, partially panelled walls, tiled floor, additional storage cupboard with under floor heating controls under stairs.
Lounge: - (5.05m x 4.14m) - With outlook to rear, central wood burning stove with floating timber mantel.
Bedroom (1): - (3.48m x 3.05m) - With outlook to front, built-in robes.
Ensuite Shower Room: - () - White suite comprising of low flush WC, wall hung wash hand basin, chrome mixer taps, vanity storage below, walk-in thermostatically controlled shower, telephone handle attachment, drencher above, sliding glazed shower screen, tiled walls, extractor fan, inset spotlights.
Landing: - () - With outlook to front.
Bedroom (2): - (3.05m x 2.72m) - Outlook to front.
Bedroom (3): - (3.33m x 3.05m) - Velux window, built-in robes.
Bathroom: - (2.51m x 2.29m) - White suite comprising of close coupled WC, wall hung wash hand basin with chrome mixer tap, vanity storage below, P-shaped panelled bath with mixer taps, telephone handle attachment, partially tiled wall, curved glazed shower screen, tiled floor, extractor fan, inset spotlights.
Outside - () - Laid in lawns with feature brick paviour patio and planting and flowerbeds with mature fruit trees planted in raised beds to side, with sliding aluminium patio doors, bi-fold out open to garden through to lounge.
Property Ref: 44459_34015493
Similar Properties
3 Bedroom Townhouse | Offers Over £350,000
Welcome to 10 Kinnegar Road, a beautifully presented three-bedroom mid-townhouse located in the highly sought-after Kinn...
2 Bedroom Apartment | Offers in region of £350,000
Ballymullan Manor is a recently finished residence consisting of seven apartments, beautifully finished in traditional s...
4 Bedroom Detached House | Offers in region of £350,000
This detached property enjoys prime position within the much sought after area of Princess Gardens. This property enjoys...
3 Bedroom Semi-Detached Bungalow | Offers in region of £365,000
Set within a highly sought-after and mature residential area of Holywood, 18 Rannoch Road is a beautifully presented sem...
4 Bedroom Detached House | Offers in region of £369,950
Welcome to 5 Millreagh Avenue, a beautifully designed detached four-bedroom home set within the ever-popular Millreagh d...
4 Bedroom Detached House | Offers Over £375,000
Situated in a peaceful and highly sought-after location, 16 Ferndene Road offers a rare opportunity to purchase a beauti...
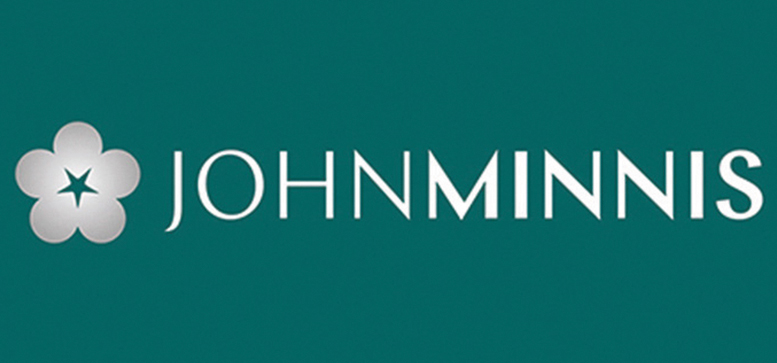
John Minnis Estate Agents (Holywood)
Holywood, County Down, BT18 9AD
How much is your home worth?
Use our short form to request a valuation of your property.
Request a Valuation
