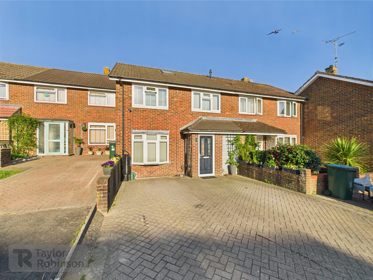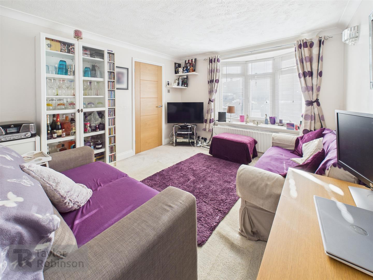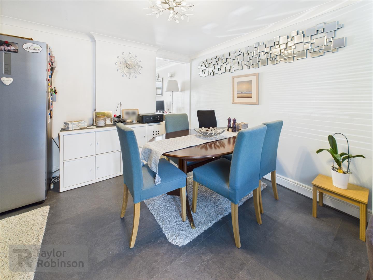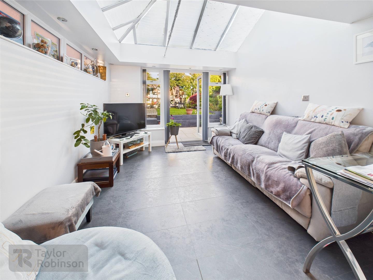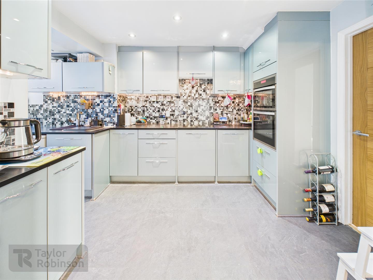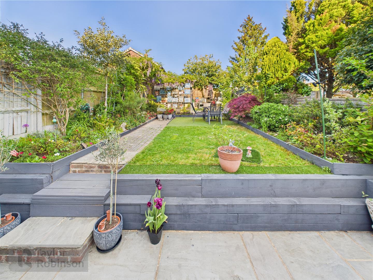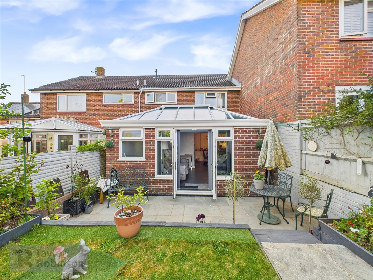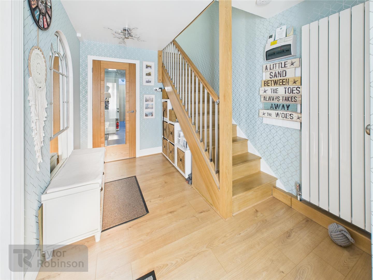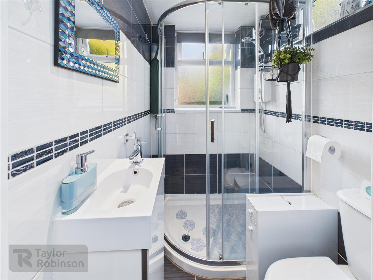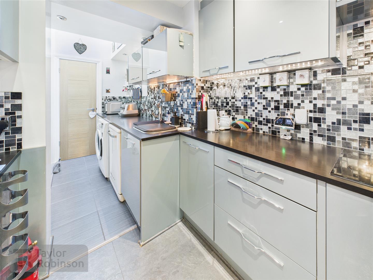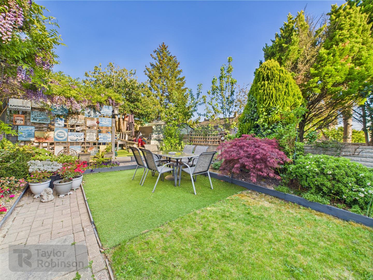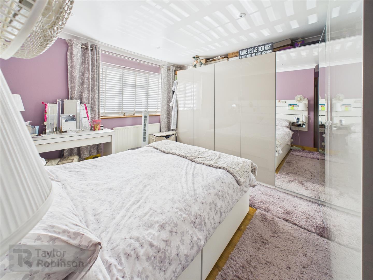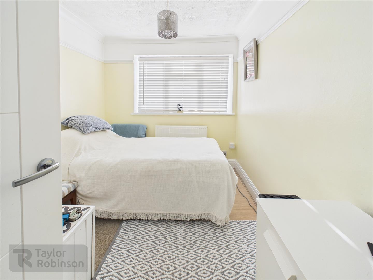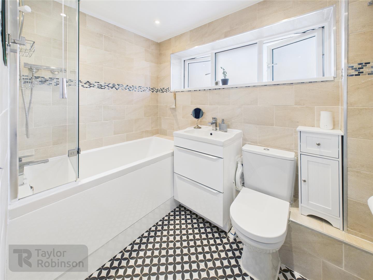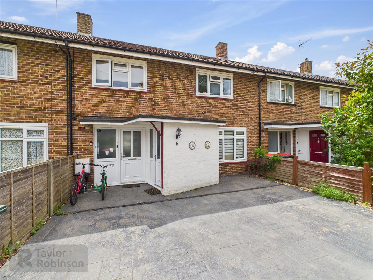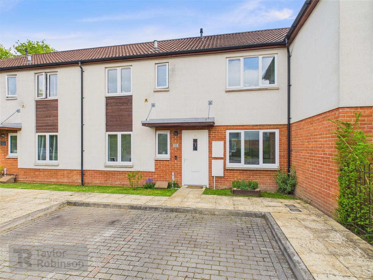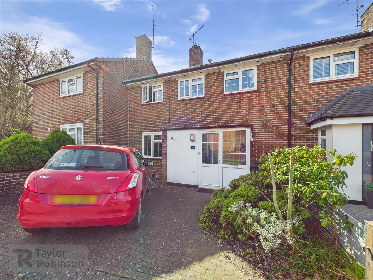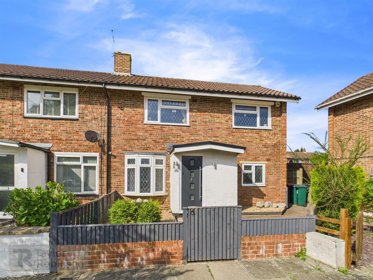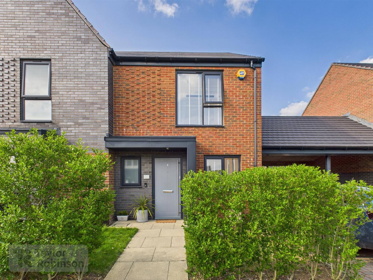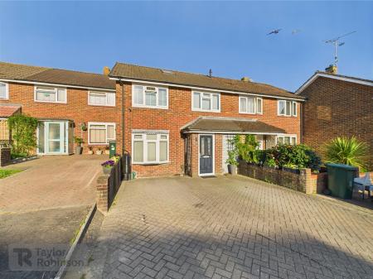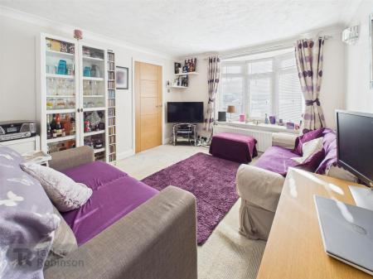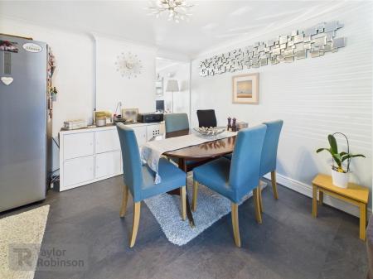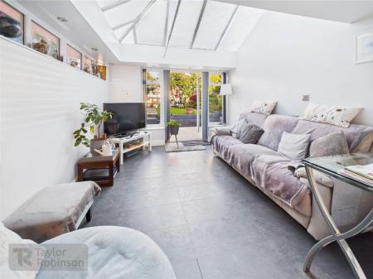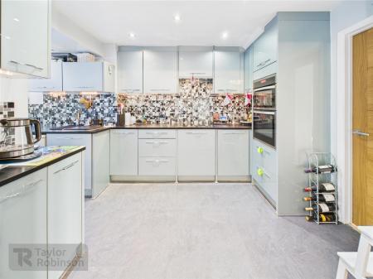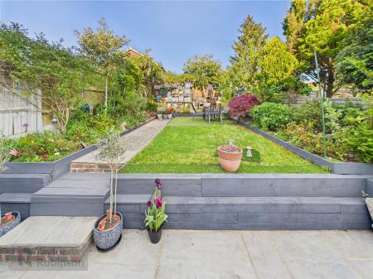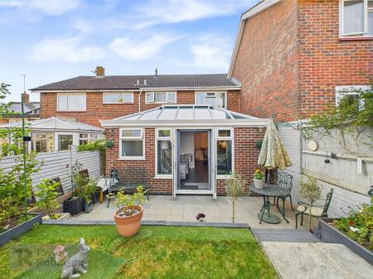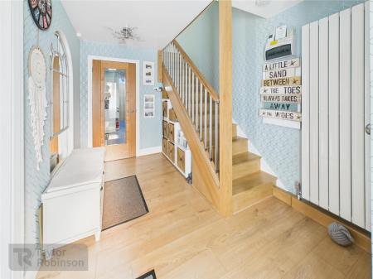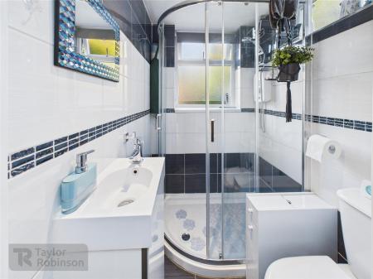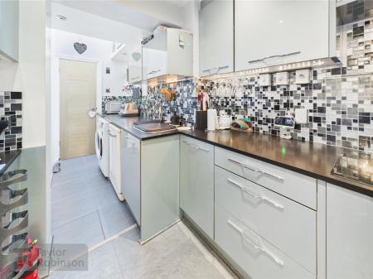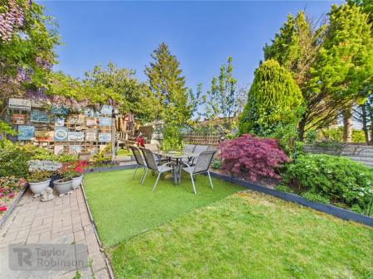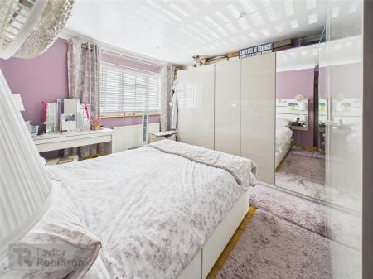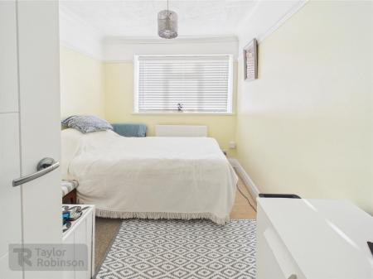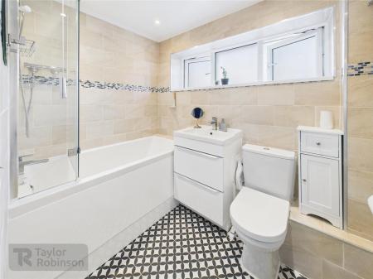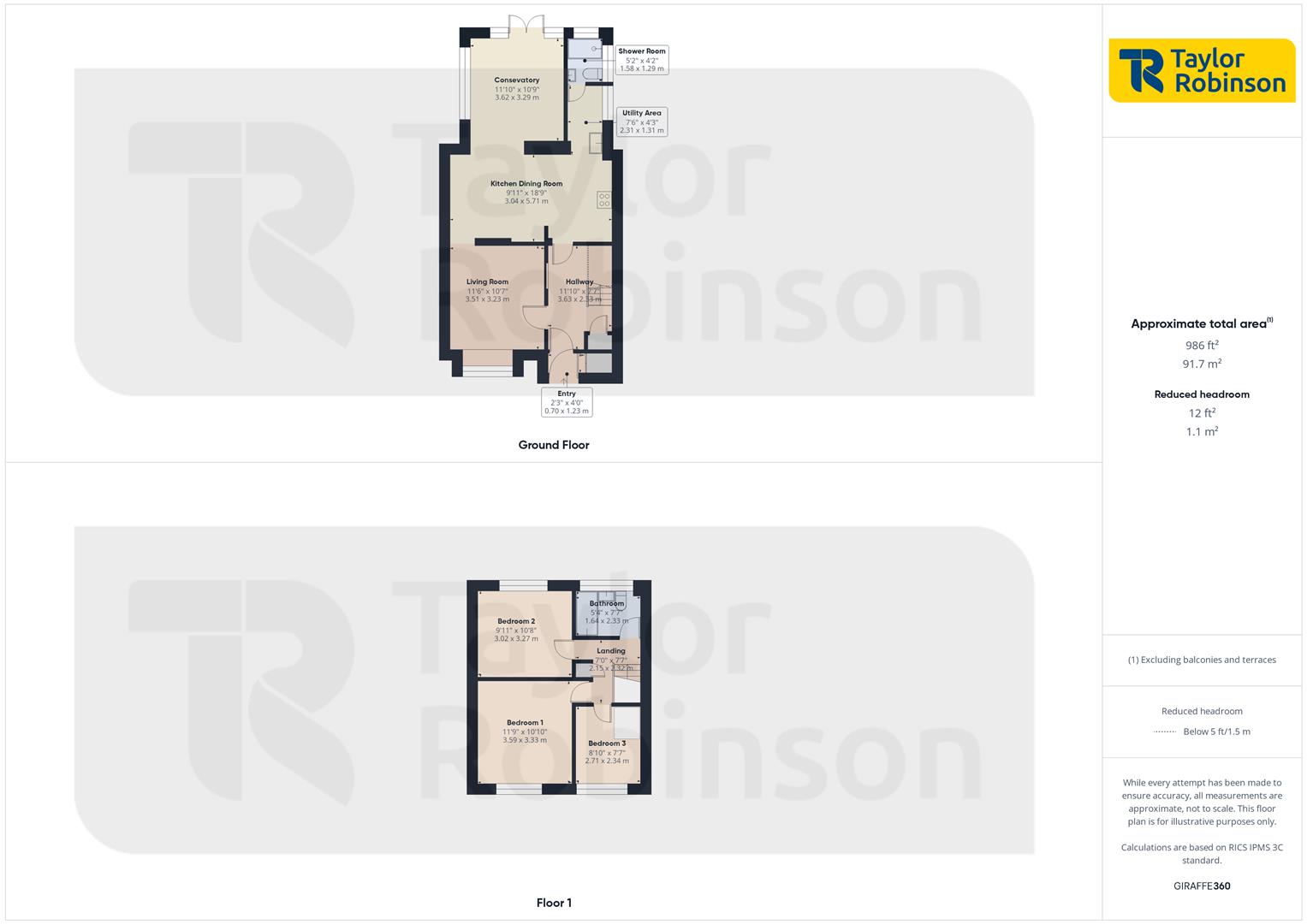- Extended 3 Bedroom House
- Ground floor extension providing Family Room & Downstairs Shower Room
- Refitted Kitchen & Bathroom
- Double Glazed Windows & Radiator Heating
- Enclosed Rear Garden
- Large Driveway
- Close to open spaces of Ifield's Mill Pond
- Easy access to shops, schools and Fastway buses
3 Bedroom House for sale in Crawley
Nestled in the charming area of Gossops Green, Crawley, this beautifully presented and extended staggered mid-terrace house offers a delightful blend of comfort and convenience. With three spacious reception rooms, this home provides ample space for both relaxation and entertaining. The ground floor extension enhances the living experience, featuring a family room, an enlarged kitchen that is perfect for culinary enthusiasts, as well as a useful shower room for added practicality.
The property boasts three well-appointed bedrooms, ensuring that there is plenty of room for family or guests. The two bathrooms cater to the needs of a busy household, making morning routines a breeze. Outside, the enclosed rear garden offers a private sanctuary, ideal for enjoying sunny afternoons or hosting gatherings.
Parking is a notable advantage, with space available for vehicles, providing ease and accessibility. The location is particularly appealing, being in close proximity to local shops and schools, making daily errands and family life convenient. Additionally, the nearby Ifield's mill pond and open spaces offer lovely opportunities for leisurely walks and outdoor activities.
For those who rely on public transport, the Fastway bus service is conveniently close, ensuring easy access to the wider Crawley area and beyond. This property is a wonderful opportunity for anyone seeking a well-rounded family home in a friendly community.
Entrance Porch -
Entrance Hall -
Living Room - 3.51 x 3.23 (11'6" x 10'7") -
Kitchen / Dining Room - 5.71 x 3.04 (18'8" x 9'11") -
Utility Room - 2.31 x 1.31 (7'6" x 4'3") -
Family Room - 3.62 x 3.29 (11'10" x 10'9") -
Shower Room - 1.58 x 1.29 (5'2" x 4'2") -
Stairs To First Floor Landing -
Bedroom 1 - 3.59 x 3.33 (11'9" x 10'11") -
Bedroom 2 - 3.27 x 3.02 (10'8" x 9'10") -
Bedroom 3 - 2.71 x 2.34 (8'10" x 7'8") -
Bathroom -
Outside -
Rear Garden -
Driveway -
Property Ref: 88634_33864344
Similar Properties
Robin Close, Langley Green, Crawley
3 Bedroom Terraced House | Guide Price £395,000
Nestled in the sought-after area of Robin Close, Langley Green, this exceptionally well-presented three-bedroom terraced...
3 Bedroom House | £395,000
Nestled in the desirable area of Three Bridges, Crawley, this modern three-bedroom terrace house presents an excellent o...
3 Bedroom House | £395,000
Nestled on Banks Road in the desirable area of Pound Hill, Crawley, this charming house presents an excellent opportunit...
3 Bedroom End of Terrace House | £399,950
Nestled in the desirable area of Crawley, Robin Close presents an exceptional opportunity for those seeking a modern fam...
Woodgate, Pease Pottage, Crawley
2 Bedroom Semi-Detached House | £400,000
Nestled on the charming development of Woodgate, Pease Pottage, this nearly new two-bedroom semi-detached house offers a...
3 Bedroom Semi-Detached House | £410,000
Situated in Furnace Green, Crawley, this delightful three-bedroom semi-detached house presents an excellent opportunity...

Taylor Robinson (Crawley)
Orchard Street, Crawley, West Sussex, RH11 7AE
How much is your home worth?
Use our short form to request a valuation of your property.
Request a Valuation
