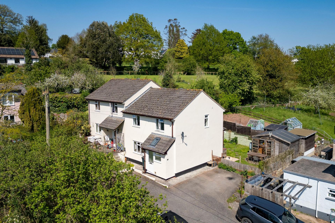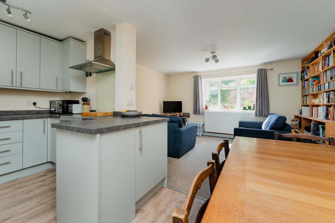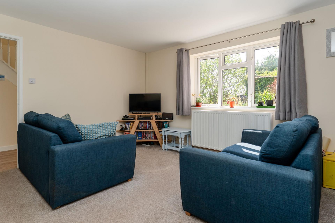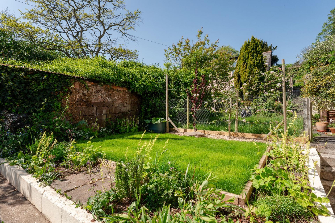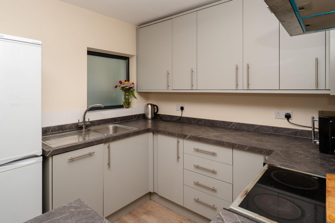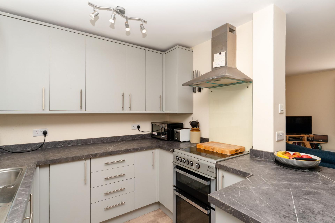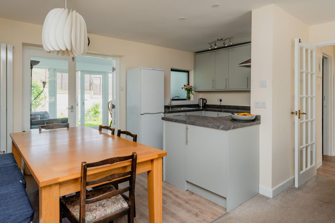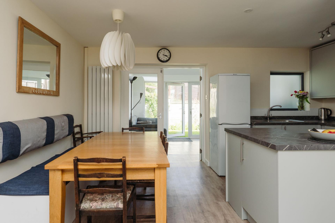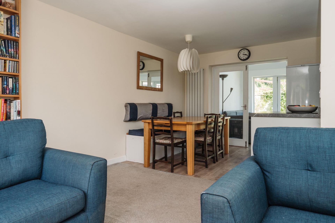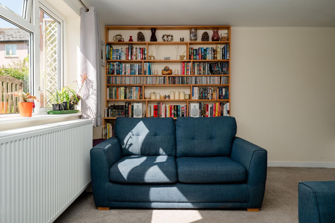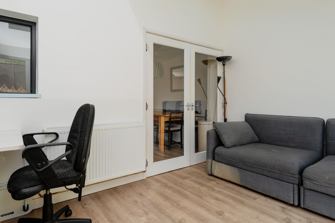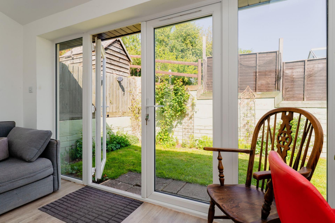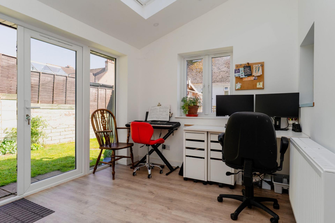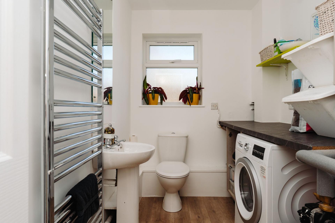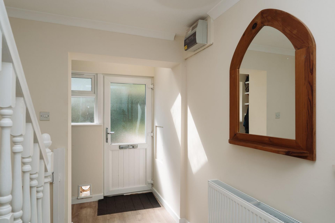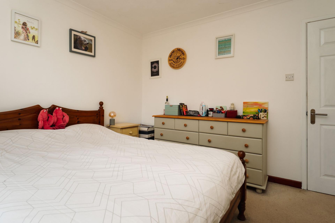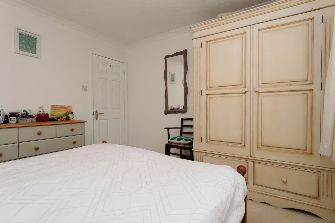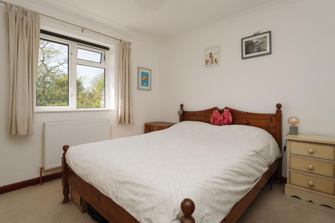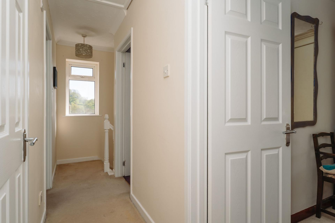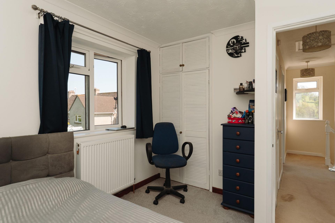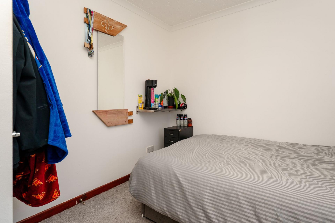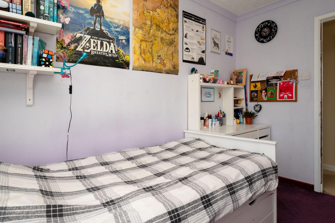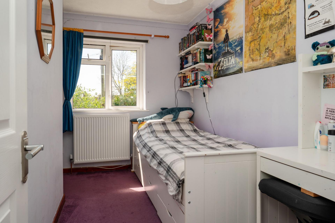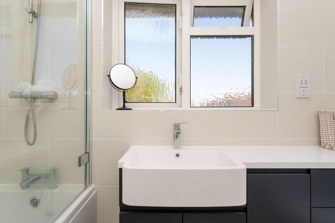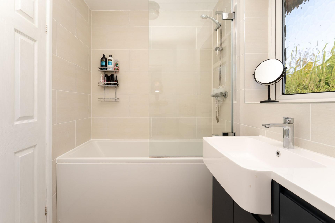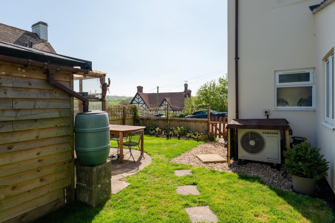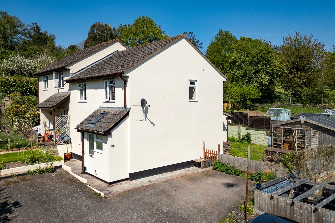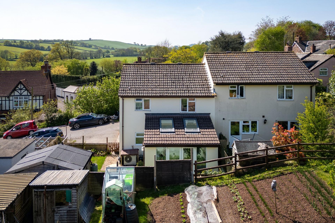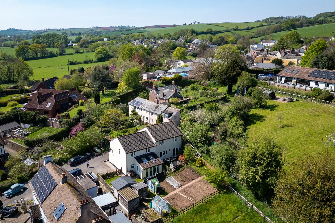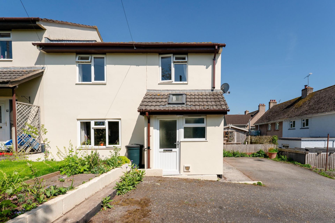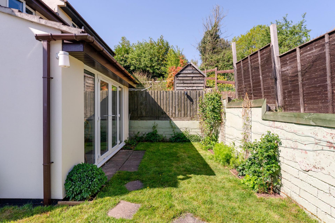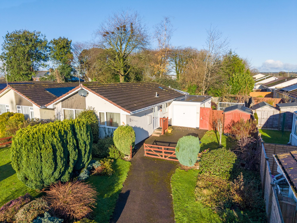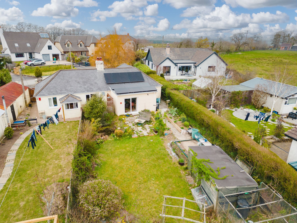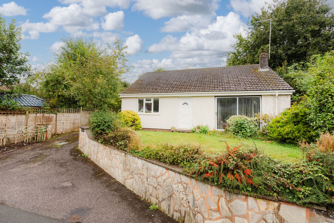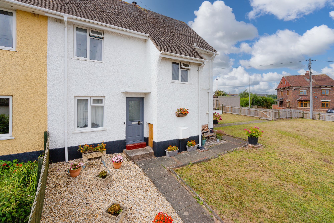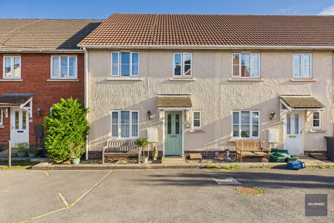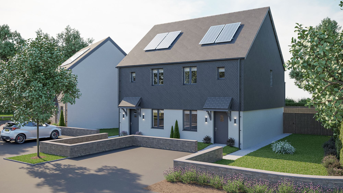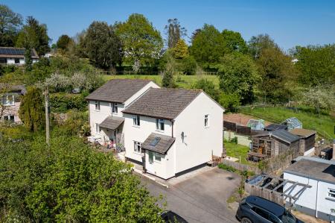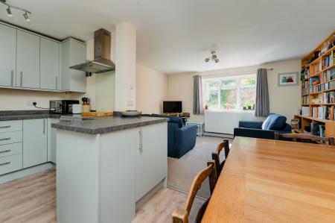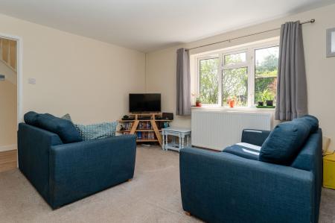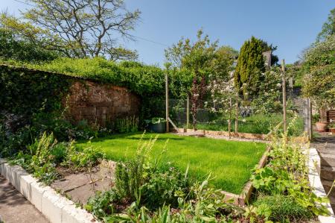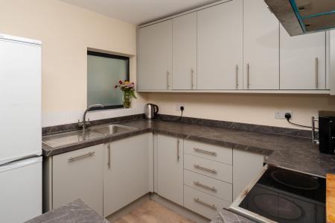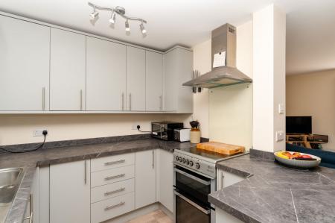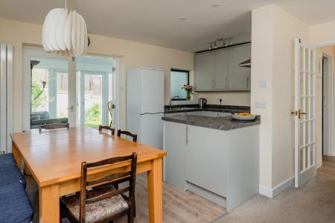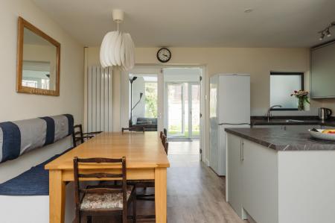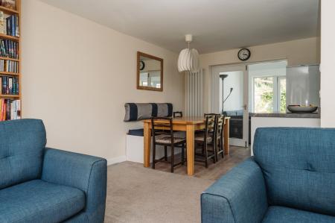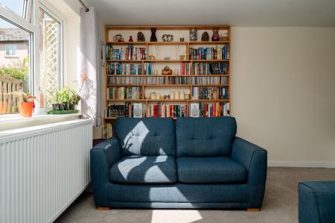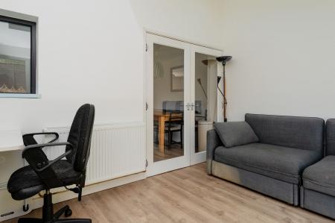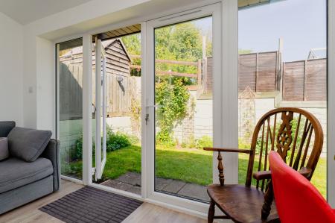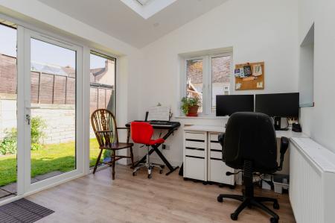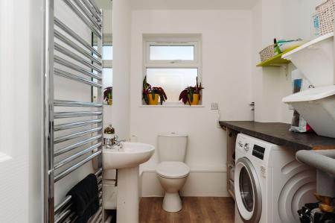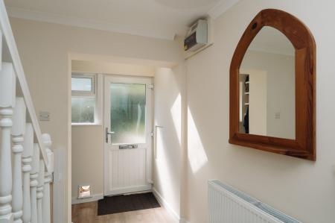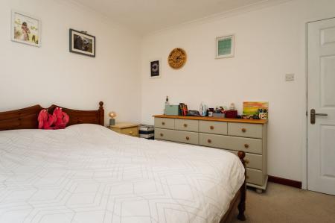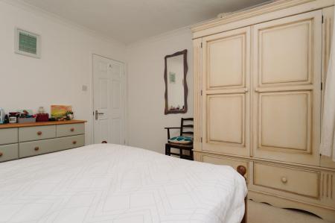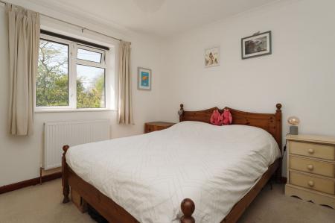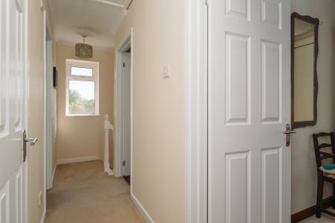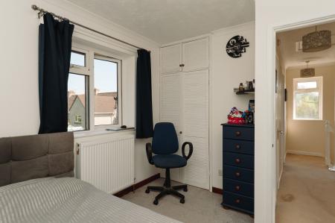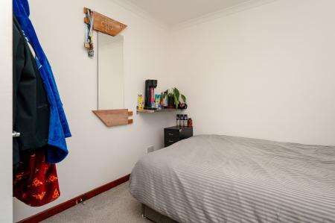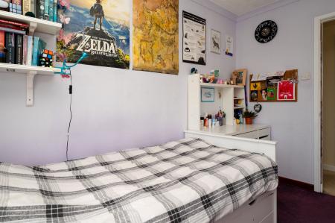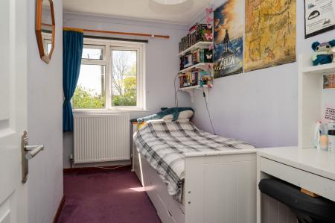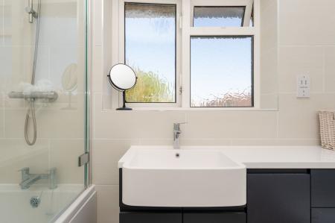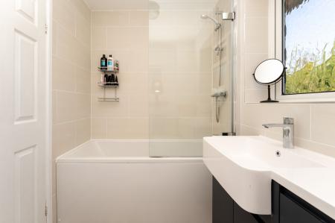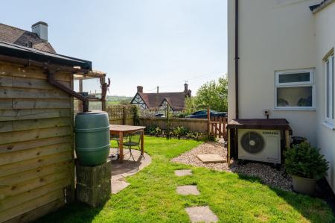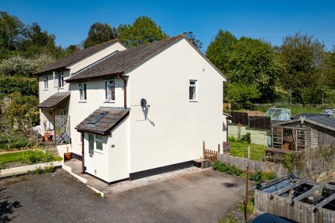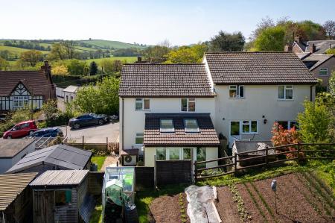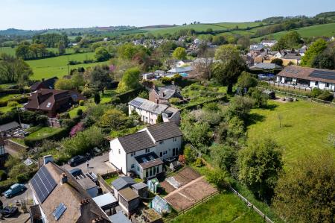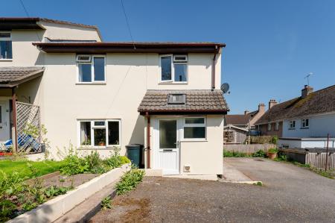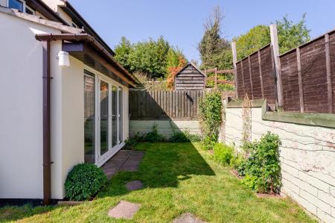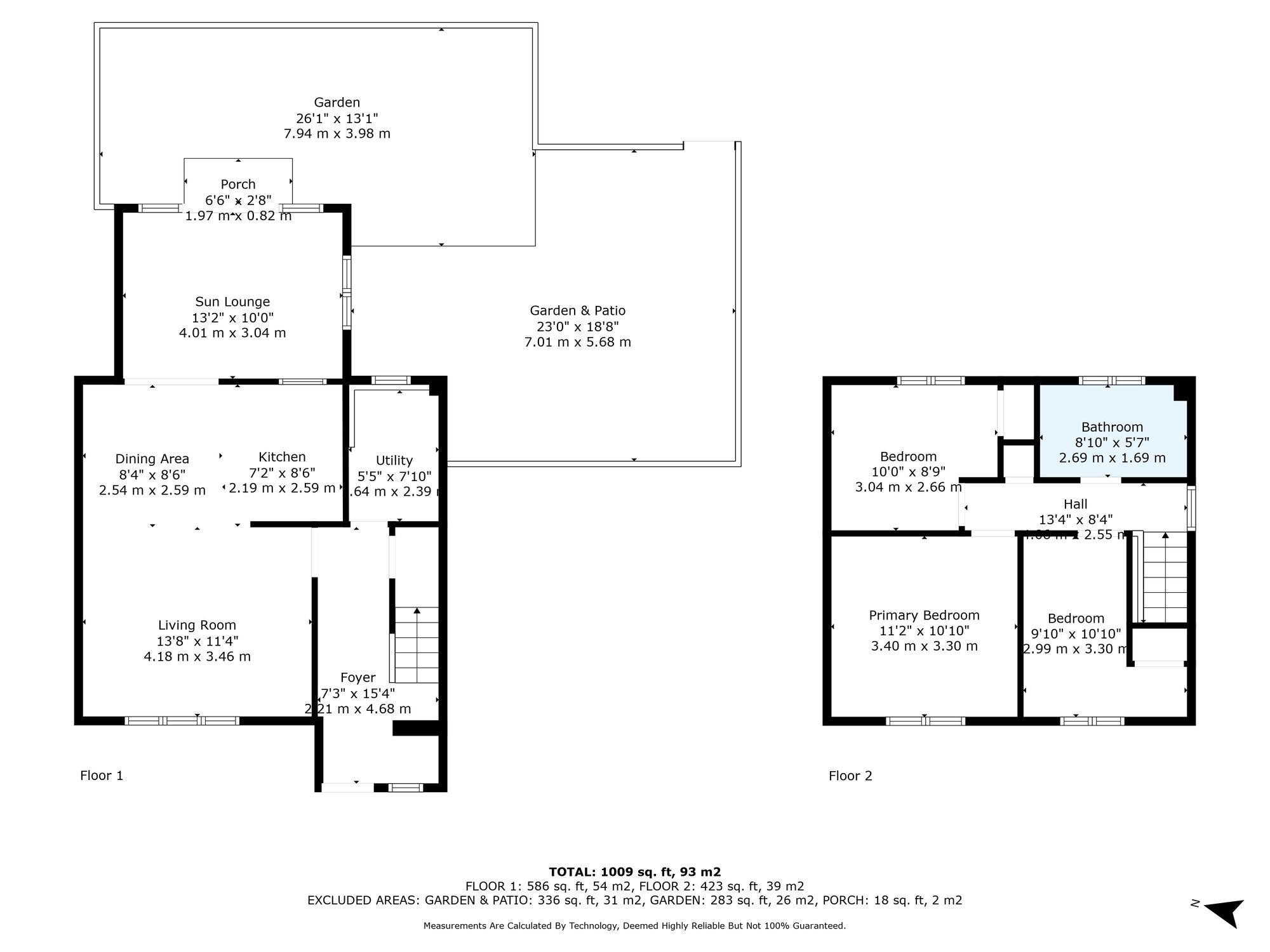- Desirable village location
- Recent eco-upgrade
- Allocated parking for 2 vehicles
- Garden front and back
- Lovely views over the countryside
- 3 Bedrooms
- Modern sun-room to the rear
- Open plan kitchen/lounge/diner
3 Bedroom Semi-Detached House for sale in Crediton
This semi-detached property is not part of the original Snows Estate, it is a more modern build tucked up in a quiet corner of this beautiful village. With super views from the garden and a lovely sun room extension built in 2019, this is a perfect opportunity to own a low-maintenance property in this thriving community.
The kitchen (upgraded in 2019) is in a horse-shoe shape incorporating an open plan dining and lounge area. There are modern grey units with integrated slimline dishwasher, space for a fridge/freezer and a freestanding cooker. The dining section has plenty of room for a large dining table and the lounge area is to the front of the house. The extension created in 2019 is a light and bright sun room with solid roof and patio doors leading to the rear garden. Also downstairs is understairs storage, a wide entrance hall with cloakroom area and a utility room with WC, sink and space for a washing machine and dryer.
Upstairs the master bedroom is to the front along with a single and a further double bedroom to the rear with built in wardrobe. The bathroom has a lovely modern moulded vanity sink unit with bath and shower over with a glass screen. The central heating is from an air-source heat pump (just one year old) and has uPVC double glazing throughout.
Outside to the front is a raised attractive lawned area with flower borders and to the rear is a lovely enclosed garden with wonderful views over the countryside. There is a handy garden shed with greenhouse section to the front. There is allocated parking (not owned) to the front for 2 vehicles.
Agents Note: Next door has a pedestrian right of way to their property at the front of the house.
Please see the floorplan for room sizes.
Current Council Tax: Band C - Mid Devon 2025/26 - £2,220.31
Utilities: Mains electric, water, telephone & broadband
Broadband within this postcode: Ultrafast 1800mbps
Drainage: Private drainage
Heating: Air-source heat pump
Listed: No
Conservation Area: No
Tenure: Freehold
Buyers' Compliance Fee Notice: Please note that a compliance check fee of £25 (inc. VAT) per person is payable once your offer is accepted. This non-refundable fee covers essential ID verification and anti-money laundering checks, as required by law.
Sandford is a civil parish and village 1½ miles north of Crediton, with a historic 12th Century Church. It has an old -world feel, with slender twisting streets, flanked by antique thatched cottages – displaying a menagerie of “Beatrix Potter” style perennial gardens. At the village heart sits a 16thCentury Post House, enshrined by creepers – this is now ‘The Lamb Inn’, an award winning pub/ restaurant; with a rustic aesthetic and cheerful spirit. Featured in ‘The Daily Mail’s – 20 Best British Country Pubs’ (2015). Across the way from here is the shop/ post office, run by the local community. Community is something that underpins every aspect of Sandford, including the local sporting events. Residents have a choice of things to do: such as joining the village cricket, tennis, football and rugby clubs. Sandford has a highly sought after primary school (known for its classic Greek-style architecture). Older ones fall within the direct catchment for Q.E.C.C. in Crediton (with an Ofsted “outstanding” Sixth Form). Sandford is linked to Crediton via a footpath, that runs through the Millennium Green on the outskirts of the village – past a wildflower meadow, herb garden, over a crystal stream, yonder tilled fields to a little copse at the town’s-edge.
DIRECTIONS : From Crediton head in a northerly direction toward Sandford, upon reaching the village take a right turn onto Meadowside Road then immediately left onto Snows, take the next lane up to the left and 11 Snows can be found at the top.
What3Words: ///leathers.teaching.bespoke
Energy Efficiency Current: 68.0
Energy Efficiency Potential: 83.0
Important Information
- This is a Freehold property.
- This Council Tax band for this property is: C
Property Ref: deb10910-fc34-42ae-af1e-b6eb3ce78560
Similar Properties
Apple Tree Close, Witheridge, EX16
2 Bedroom Detached Bungalow | £285,000
* No onward chain * Lovely detached bungalow on a large, level plot with 2 bedrooms, spacious reception rooms, plenty of...
2 Bedroom Semi-Detached Bungalow | Guide Price £285,000
Edge of village semi detached bungalow with wildlife garden, 2 double bedrooms, parking and garden office/studio. All se...
The Green, Morchard Bishop, EX17
3 Bedroom Detached Bungalow | Guide Price £285,000
An individual, detached bungalow in a central village location. 3 bedrooms, good sized and level gardens, plus garage, d...
3 Bedroom Semi-Detached House | Guide Price £290,000
Semi detached property in an elevated position in town on an extra larger corner plot, 3 bedrooms and outbuildings with...
Cromwells Meadow, Crediton, EX17
3 Bedroom Terraced House | Guide Price £290,000
A rare chance to own a modern, 3 bedroom house with ensuite, south facing gardens, parking and conservatory in this Cred...
Woolston Green, Landscove, TQ13
2 Bedroom Semi-Detached House | Guide Price £295,000
A brand new development of just 9, high quality 2, 3 and 4 bedroom homes in this beautiful village setting just 2 miles...
How much is your home worth?
Use our short form to request a valuation of your property.
Request a Valuation

