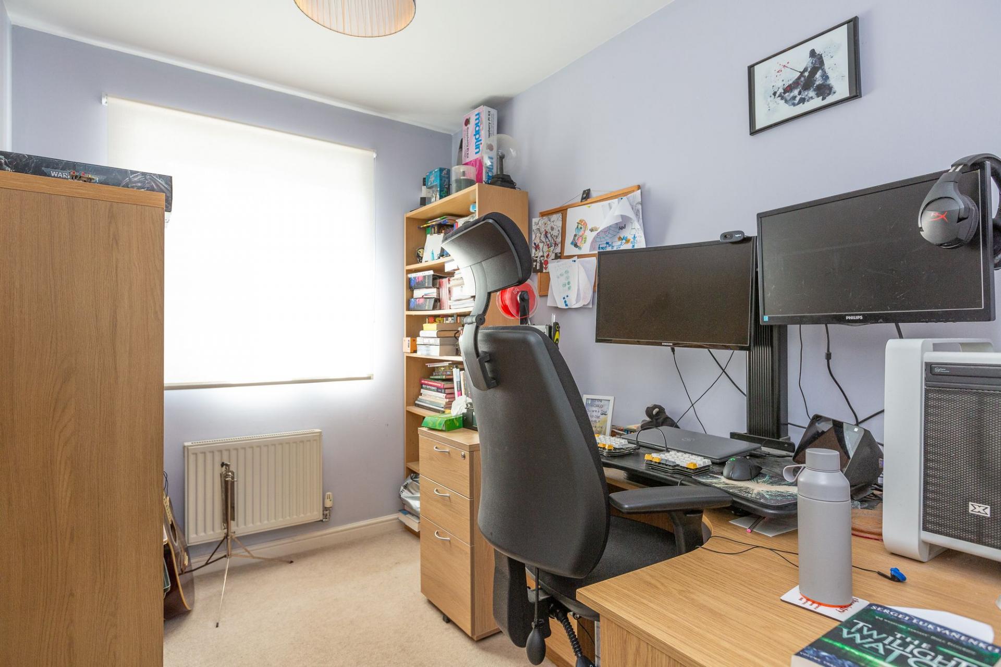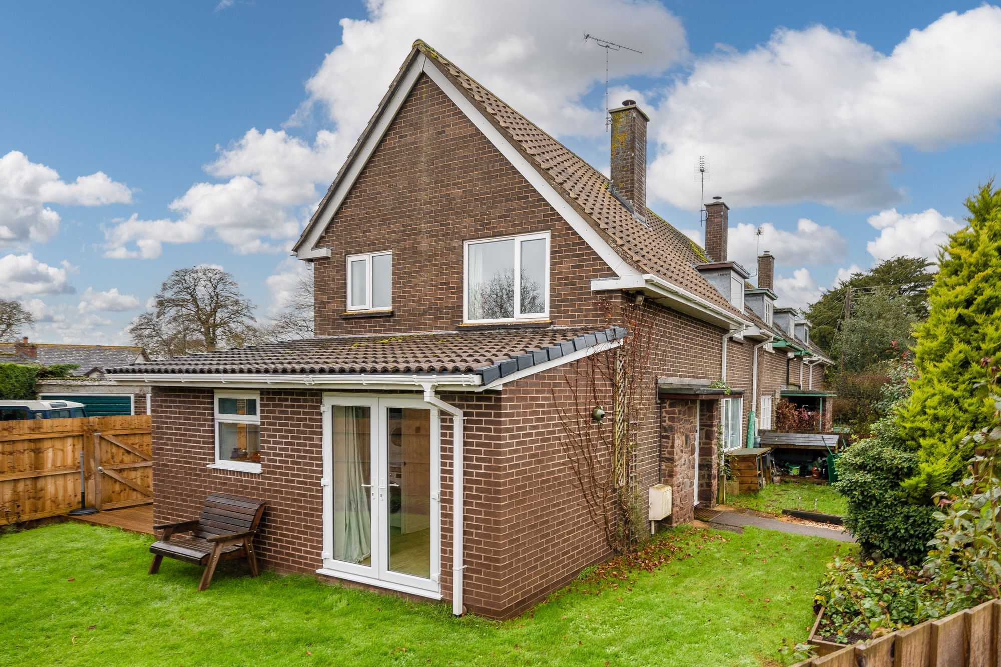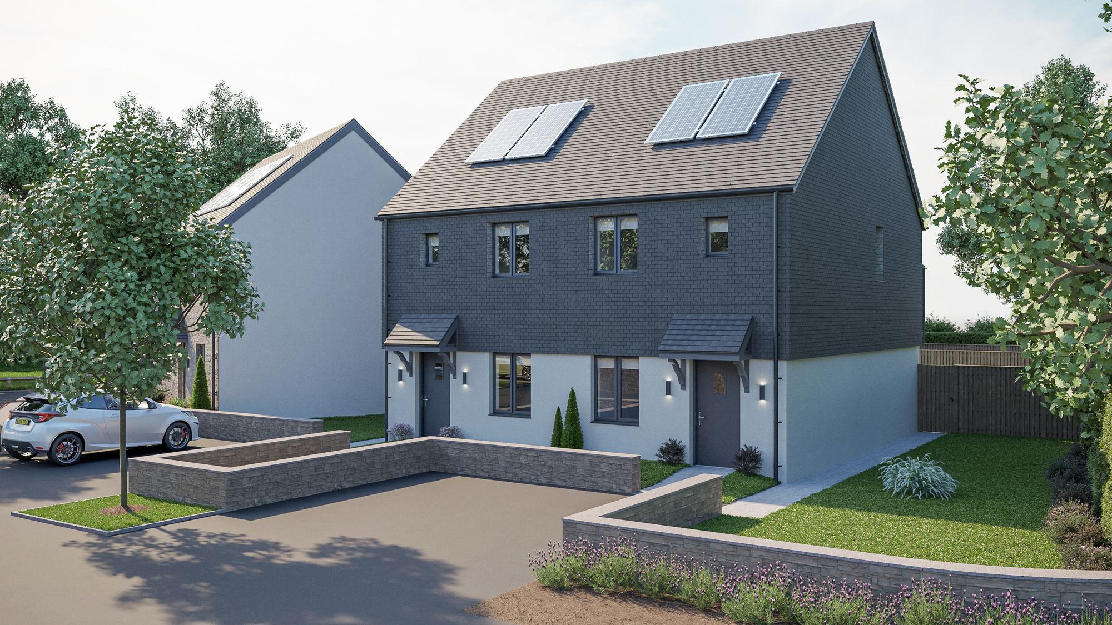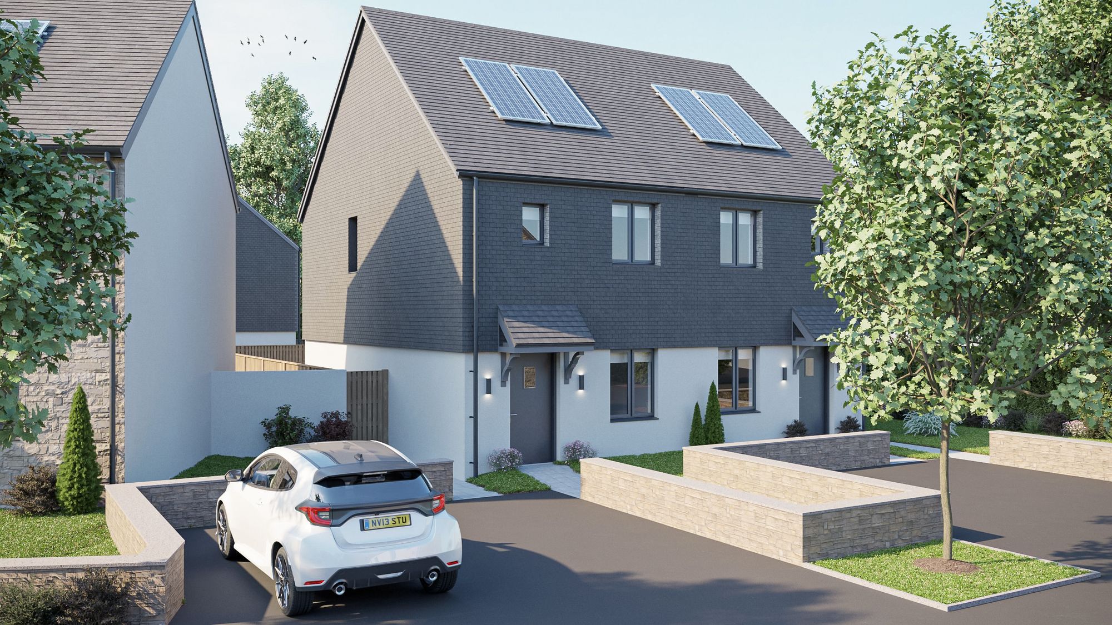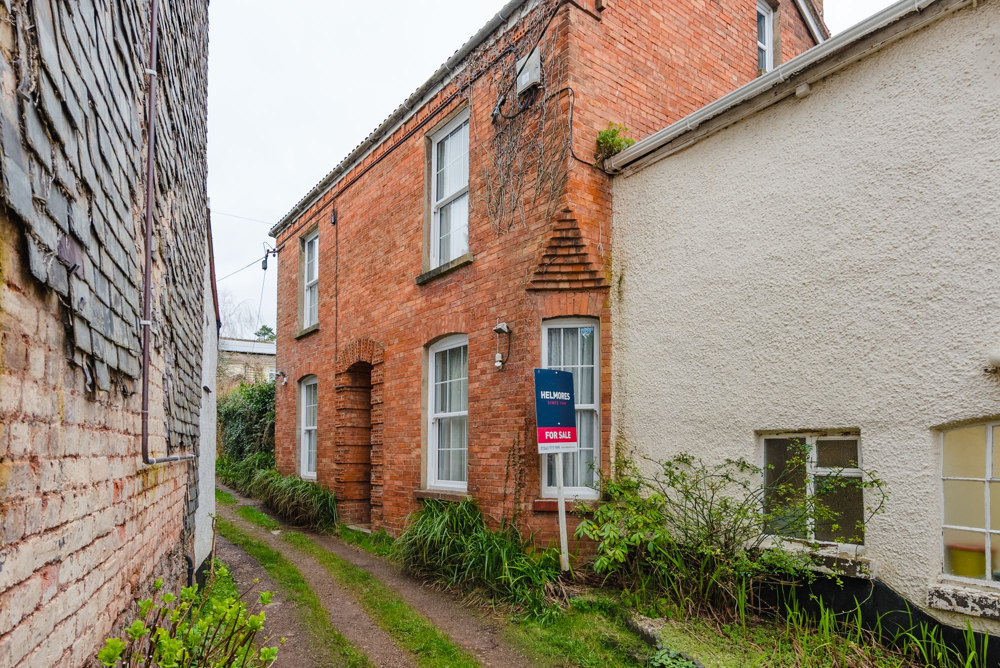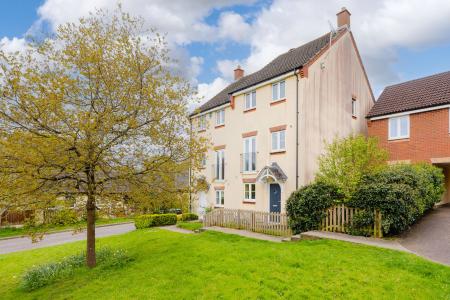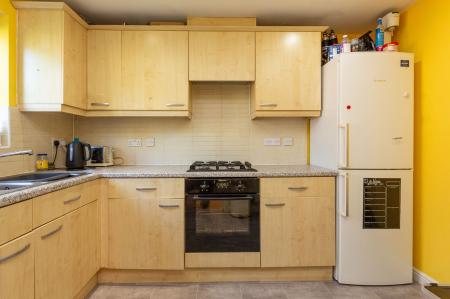- 4 or 5 bedroom semi detached house
- Ideal for families
- Village location
- Master ensuite
- Living room opening onto garden
- Versatile rooms over 3 floors
- Secure rear garden with patio and lawn
- Excellent rural walks nearby
- Bus, train and primary school
- Garage and Off-road parking
5 Bedroom Semi-Detached House for sale in Crediton
Built by Bellway Homes, this popular development is towards the edge of the village, just a short walk to its range of amenities including the mini-supermarket, primary school and plenty of road and rail public transport options. The houses are a mix of styles with this 3 storey layout being one of the most popular with plenty of space (approx. 1193 sqft) and flexibility to the layout. It can be used as 5 bedrooms or by utilising the rooms to suit, maybe with a home office or second living room. The top floor is a great option for many as it almost works as a self contained flat if required.
The house is very well presented with a good size (and secure) rear garden making it perfect for families. On the ground floor is a well fitted kitchen and WC and the entrance hall runs through to the living/dining room which is at the rear of the property with double doors out onto the garden. On the first and second floors, there are a total of 5 bedrooms (if all used as bedrooms) and the master benefits from an ensuite shower room. There is a family bathroom on the top floor with 3 of the bedrooms. It’s on mains gas central heating with HIVE for easy control and efficiency, and as one would expect, there is also uPVC double glazing throughout which includes a recently fitted front door.
Outside to the front, the house overlooks a green space with pretty trees full of blossom in the spring. There is an area of lawn to the front/side with new fencing and a gate to the side gives access to the rear. The rear garden is approx. 6.5m x 8.5m with a lower area of paving and a step up to the lawn. It’s a great practical garden and ideal for families or those with pets. The parking and garage is beside the rear garden (accessed by road via Bishops Drive) and the garage is under the neighbouring coach house. A gate could be installed to the garden but access is gained under the arch in the coach house on foot and is approx. 5.77m x 2.75m plus the parking in front.
Please see the floorplan for room sizes.
Current Council Tax: Band D - Mid Devon 2024/25- £2373.59
Utilities: Mains electric, gas, water, telephone & fibre broadband
Broadband within this postcode: Superfast Enabled and fibre direct to the house.
Drainage: Mains drainage
Heating: Mains gas central heating
Listed: No
Tenure: Freehold (garage is leasehold)
COPPLESTONE is a 5-minute drive west of Crediton on the A377, a main route into the City of Exeter. A stone’s throw to the southwest is Dartmoor National Park, renowned for its invigorating walks and sublime scenery. Previously a traditional farming hamlet, Copplestone has grown over the years, and now offers a fantastic selection of new-build, fully modern homes. This, coupled with its own primary school and locality to Queen Elizabeth’s Community College in Crediton, makes it perfect for families moving to Devon. The village has a strong camaraderie between residents, with a local church holding many events. There is a 3m carved granite cross, found in the village centre of Saxon origin and steeped in mythology. There is also a shop/post office for convenience, and regular transport links (bus and train) towards Exeter, North Devon and Okehampton.
DIRECTIONS
For sat-nav use EX17 5HS and the What3Words address is ///glare.stylists.reserves
but if you want the traditional directions, please read on.
From Crediton High Street head towards Copplestone and when reaching the traffic lights, go through the lights, bearing right and staying on the A377. As you rejoin the two way traffic, take the next right into Bishops Drive and immediately right into Station Road. Follow this road and take the left turn into Mill Avenue, follow the road around to the left and left again and No.5 will be found on the right. For viewings it maybe easiest to park on Station Road.
Energy Efficiency Current: 77.0
Energy Efficiency Potential: 87.0
Important information
This is not a Shared Ownership Property
This is a Freehold property.
Property Ref: 6bbf51cc-5e6c-4f78-89aa-f1ed992d8558
Similar Properties
2 Bedroom Semi-Detached House | Guide Price £285,000
2 properties for one? This charming semi-detached cottage has pending planning for a detached bungalow in the garden, id...
3 Bedroom Terraced House | Guide Price £285,000
An extended family home in the heart of this pretty Mid Devon village with stunning views. Extended kitchen/diner, livin...
2 Fernworthy Close, Copplestone, EX17
3 Bedroom Detached House | Guide Price £285,000
Extended and recently redecorated throughout, a 3 bed link detached house with a bathroom and a shower / wetroom and lar...
Woolston Green, Landscove, TQ13
2 Bedroom Semi-Detached House | Guide Price £295,000
A brand new development of just 9, high quality 2, 3 and 4 bedroom homes in this beautiful village setting just 2 miles...
Woolston Green, Landscove, TQ13
2 Bedroom Semi-Detached House | Guide Price £295,000
A brand new development of just 9, high quality 2, 3 and 4 bedroom homes in this beautiful village setting just 2 miles...
3 Bedroom Semi-Detached House | Offers Over £295,000
Red brick semi-detached house in a tucked away town position, 3 bedrooms (could be made 4), 2 receptions and a lovely wa...
How much is your home worth?
Use our short form to request a valuation of your property.
Request a Valuation









