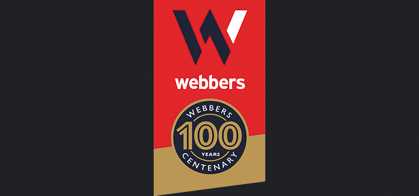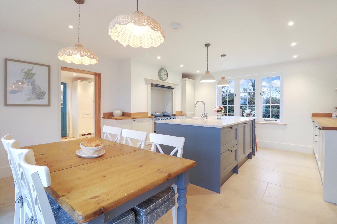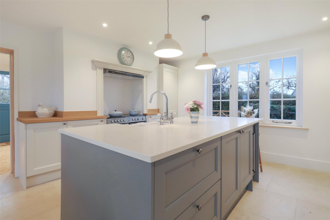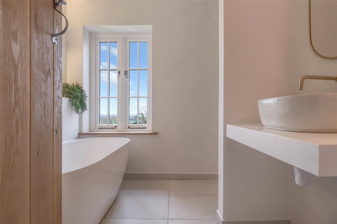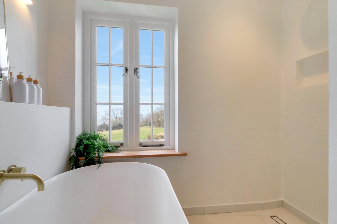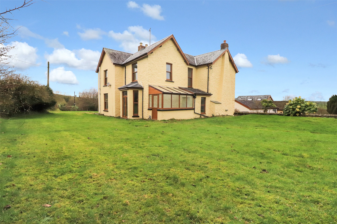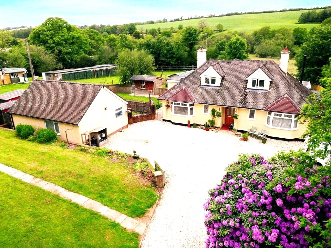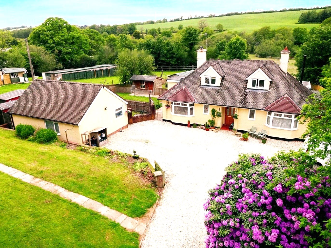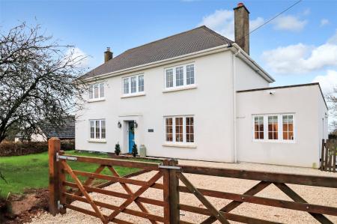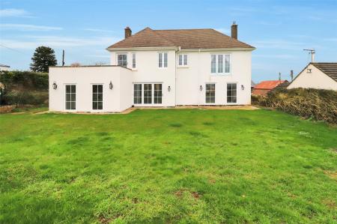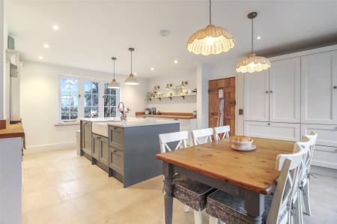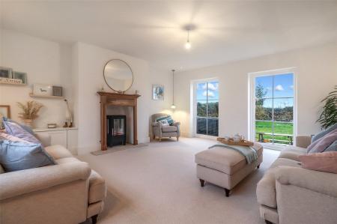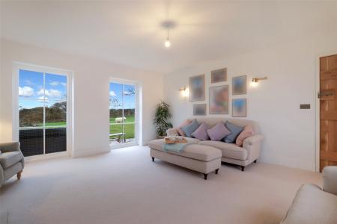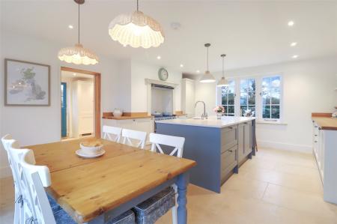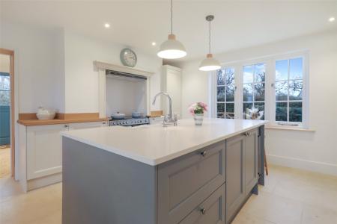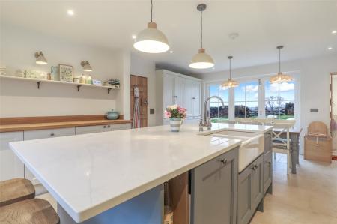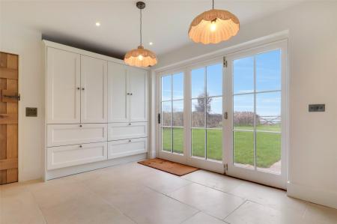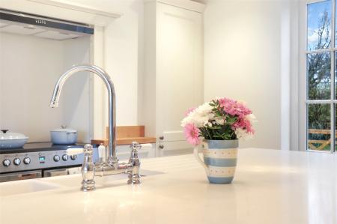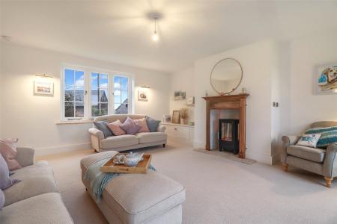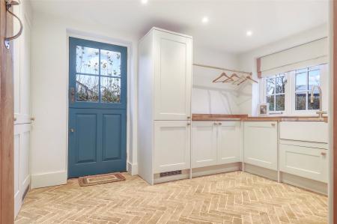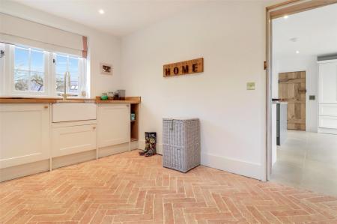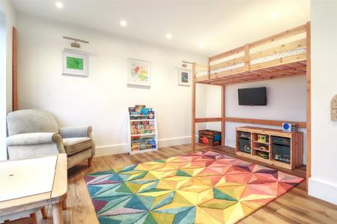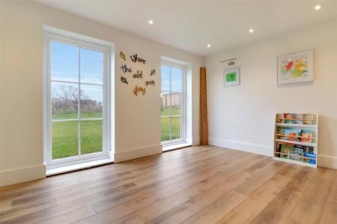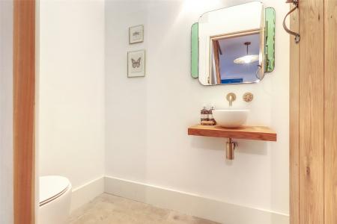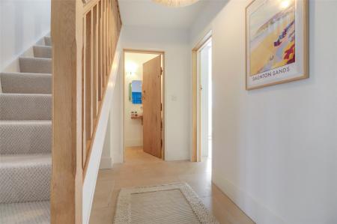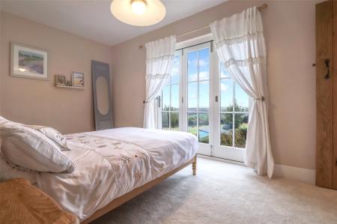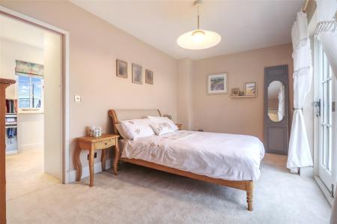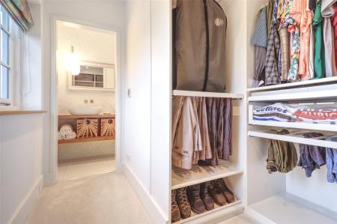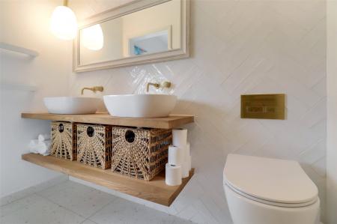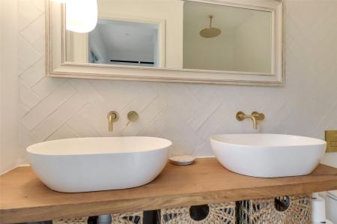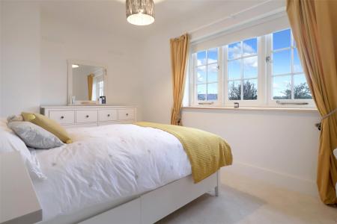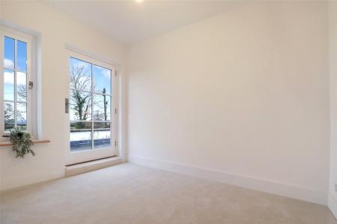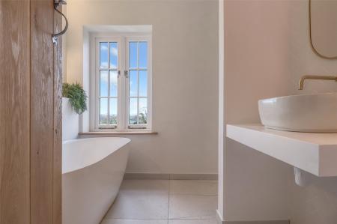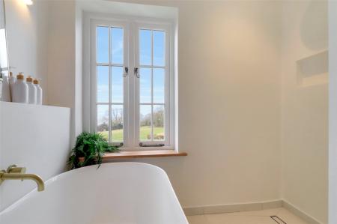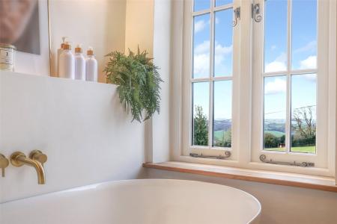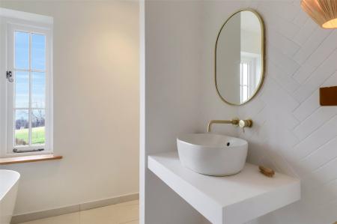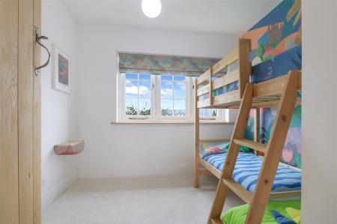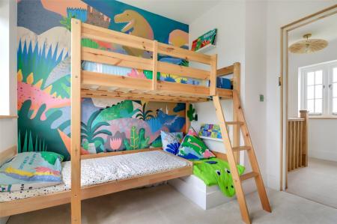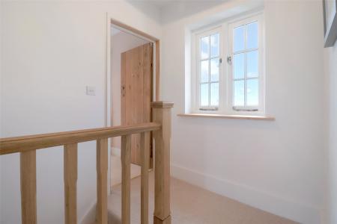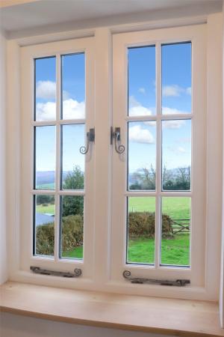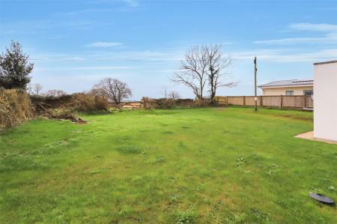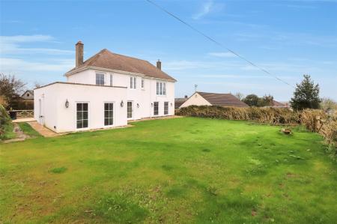- FOUR BEDROOM DETACHED HOUSE
- TWO RECEPTION ROOMS
- SIZEABLE PLOT OF APPROXIMATELY 1/4 OF AN ACRE
- SET WITHIN THE MID DEVON VILLAGE OF LAPFORD
- SPACIOUS DUAL ASPECT LIVING ROOM
- OPEN PLAN
- CONTEMPORARY KITCHEN / DINING ROOM
- MASTER BEDROOM WITH DRESSING ROOM AND EN-SUITE
- CHIC BATHROOM WITH COUNTRYSIDE VIEWS
- OFF ROAD PARKING FOR SEVERAL VEHICLES
4 Bedroom Detached House for sale in Crediton
FOUR BEDROOM DETACHED HOUSE
TWO RECEPTION ROOMS
SIZEABLE PLOT OF APPROXIMATELY 1/4 OF AN ACRE
SET WITHIN THE MID DEVON VILLAGE OF LAPFORD
SPACIOUS DUAL ASPECT LIVING ROOM
OPEN PLAN, CONTEMPORARY KITCHEN / DINING ROOM
MASTER BEDROOM WITH DRESSING ROOM AND EN-SUITE
CHIC BATHROOM WITH COUNTRYSIDE VIEWS
OFF ROAD PARKING FOR SEVERAL VEHICLES
GATED ENTRANCE
Located within the charming village of Lapford is this exquisitely presented four bedroom detached house, sitting on a generous sized plot with a gated entrance and off road parking for several vehicles. Boasting panoramic countryside views, two reception rooms, modern kitchen and bathrooms and a sun terrace, this highly individual home stands out for all the right reasons. Thinking about a change of lifestyle? Please call our office and make your countryside dream a reality!
A spacious reception hall welcomes you into the home with flagstone flooring, stairs rising to the first floor and a door to a cloakroom housing a close coupled WC and wash hand basin.
The dual aspect living room is positioned on your left as you enter the home. This sizeable reception room offers copious amounts of room for sizeable furniture, as well as an electric logburner providing the room with a fantastic focal point.
The jaw dropping kitchen / dining room has been fitted by the current owners, offering highly sociable space with Bifold doors to the rear garden. There is ample space for a dining table and chairs, integrated full length fridge, "Flavel" range cooker with an extractor over, a boiling water tap, a beautifully appointed butler pantry breakfast station and a breakfast bar with integrated cupboards and drawers, quartz worktop, inset sink and an integrated dishwasher and wine cooler. The kitchen / dining room also possesses doors to both the family room and utility room.
The utility room features character tiled flooring, a door to the rear garden, an abundance of cupboards and drawers, integrated full length freezer and a sink inset into worktop surface with space for a tumble dryer and washing machine below.
The family room has proved to be incredibly useful for the current vendors. Currently serving as a play room, this highly versatile room enjoys two bespoke windows overlooking the surrounding gardens.
On the first floor are four double bedrooms and a family bathroom. The master bedroom is an absolute delight - enjoying far reaching countryside views through the Juliet balcony, as well as also possessing a dressing room leading to an en-suite wet room. Bedroom 3 is also a rather unique room in the respect that it enjoys a sun terrace encompassing the surrounding views.
The family bathroom is presented to the highest of standards, featuring a free standing bath, close coupled WC, wash hand basin and a separate shower area.
OUTSIDE
To the front of the property is a gated entrance, ample off road parking for several vehicles and an EV connection point. There is also an area of lawned grass and pedestrian side access to the rear garden.
The rear garden is of a generous size, encompassing lawned grass and a paved patio seating area off the kitchen / dining room. Considered to be the ideal spot for summer barbecues, there is plenty of room to sit out and soak up the sunny rays during the warmer months. A further plus point of this garden is the fantastic outlook it possesses over the surrounding fields.
N.B: The heating is a combination of oil fired central heating and electric under floor heating.
Services We are advised that the property is connected to mains water, electricity and drainage. Oil fired central heating with electric underfloor heating. Recently installed combi boiler with back up immersion heater.
Skirting board radiators have been fitted to the bedrooms, dressing room, family room and living room. Underfloor heating to the kitchen, utility rooms and bathrooms. Solar panel connection is available in the loft.
The property benefits from a full electrical rewire and the plumbing has been replaced by the current owners.
Viewing Strictly by appointment with the sole selling agents Webbers Fine & Country.
Council Tax Band Mid Devon Council - E
From South Molton proceed down South Street and follow the B3226 until it meets the A377, at which point turn left towards Exeter. Follow this road past Eggesford Station and through Chenson. On reaching Lapford turn left off the A377 and proceed over the bridge and up the hill into the village. Follow the road through the village. After passing the Malt Scoop Inn on the right continue up the hill and Rensey Lane is a no through road and it is the fourth turning on the left.
what3words ///outsmart.drag.buzzer
Important information
This is a Freehold property.
Property Ref: 55885_SOU230189
Similar Properties
East Ford Farm, Ash Mill, South Molton
5 Bedroom Detached House | Guide Price £675,000
PLEASE CLICK TO WATCH OUR DRONE FOOTAGE!NO ONWARD CHAIN. In a very accessible and unspoilt rural position, just outside...
Lower East Ford Farm, Ash Mill, South Molton
4 Bedroom Detached Bungalow | Guide Price £625,000
SUITABLE FOR EQUESTRIAN USE!Are you looking for a brand new bungalow sitting on a generous plot with fabulous countrysid...
Lower East Ford Farm, Ash Mill, South Molton
4 Bedroom Detached Bungalow | Guide Price £625,000
POTENTIAL FOR EQUESTRIAN USE!Are you looking for a brand new bungalow sitting on a generous plot with fabulous countrysi...
4 Bedroom House | Guide Price £795,000
PLEASE CLICK TO WATCH OUR PROFESSIONAL DRONE AND VIDEO TOUR!Experience the epitome of country living on the outskirts of...
House | Offers in region of £849,500
DO YOU LOVE DOGS? WANT AN AWARD WINNING BOARDING KENNELS WITH AN OUTSTANDING INCOME?WANT A PROPERTY WITH LAND, A BUNGALO...
Bungalow | Offers in region of £849,500
DO YOU LOVE DOGS? WANT AN AWARD WINNING BOARDING KENNELS WITH AN OUTSTANDING INCOME?WANT A PROPERTY WITH LAND, A BUNGALO...
How much is your home worth?
Use our short form to request a valuation of your property.
Request a Valuation
