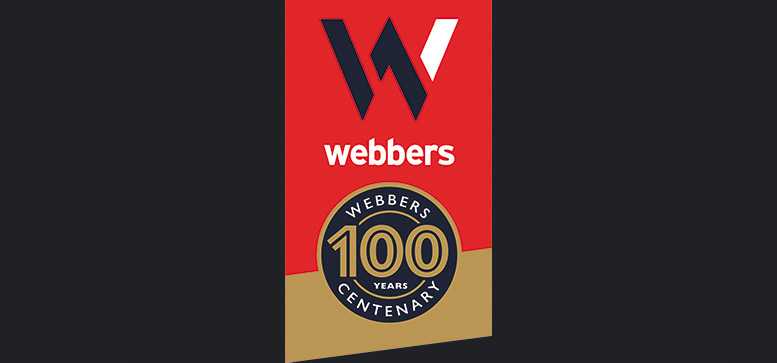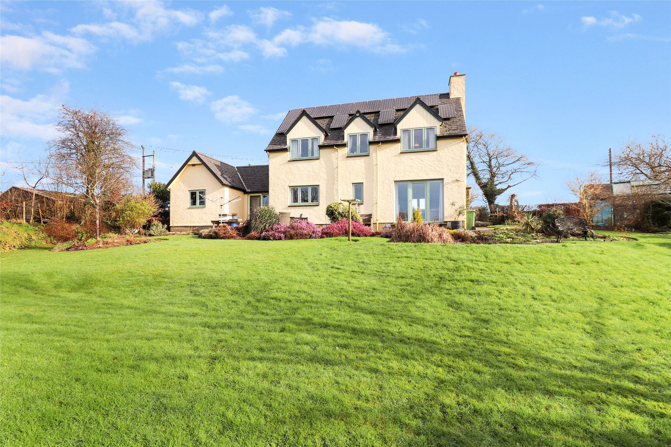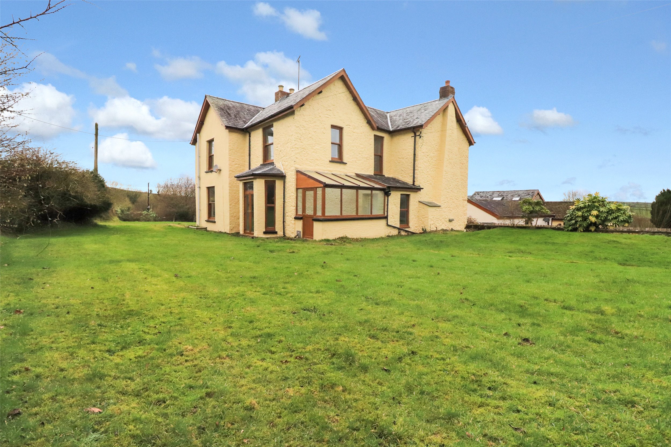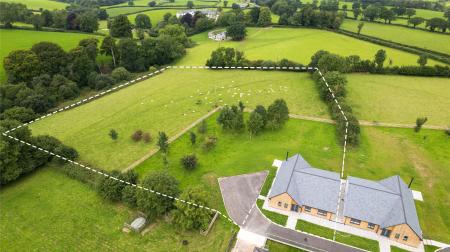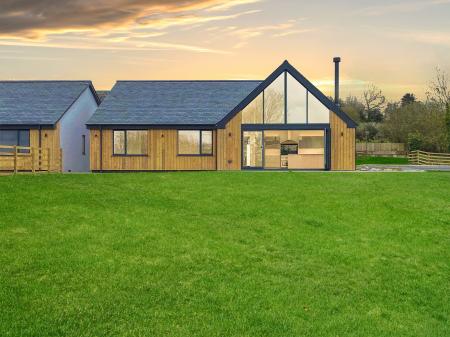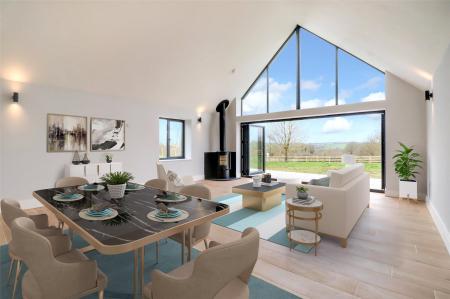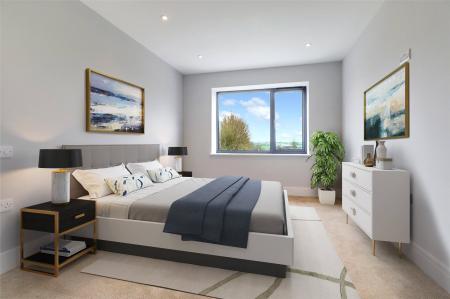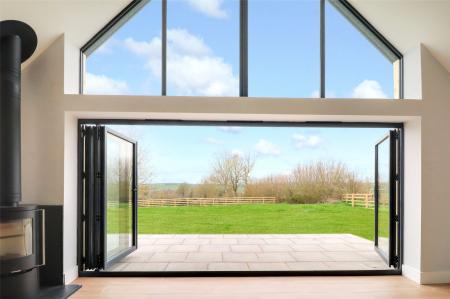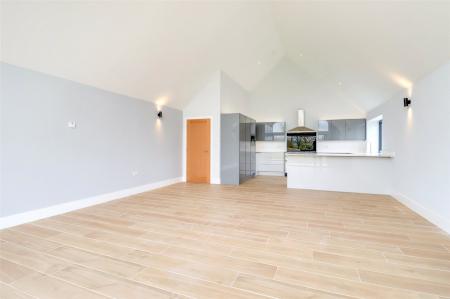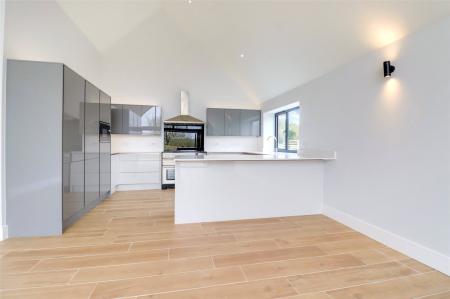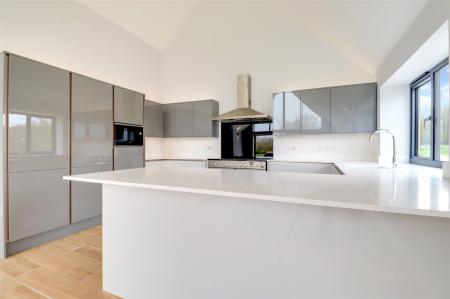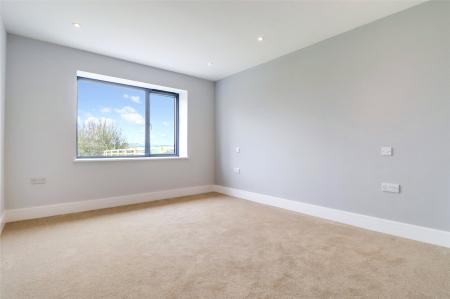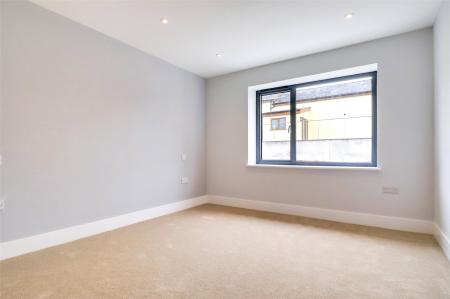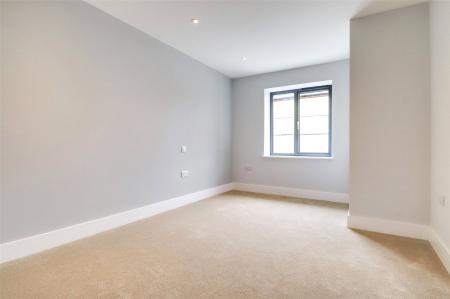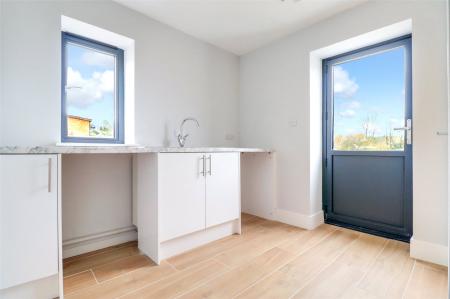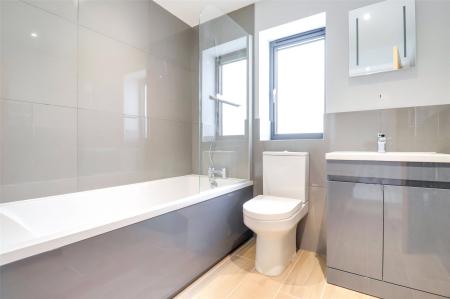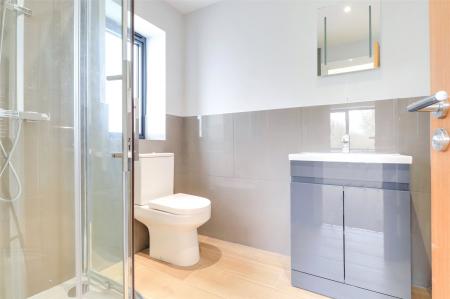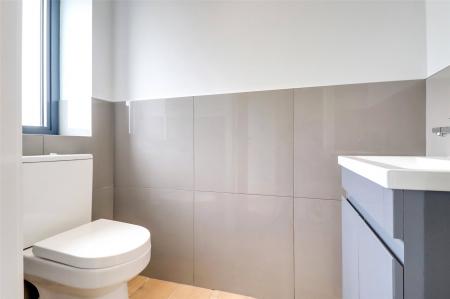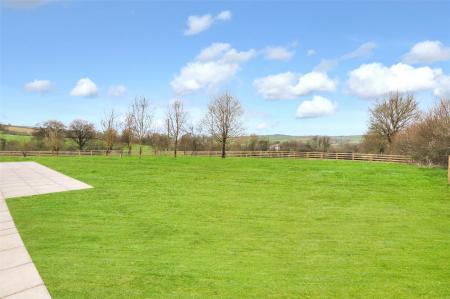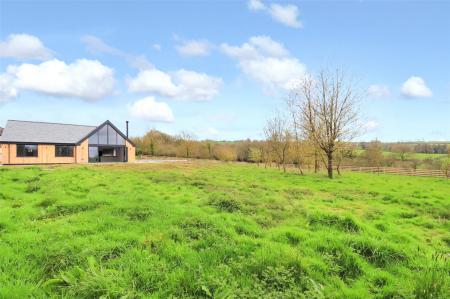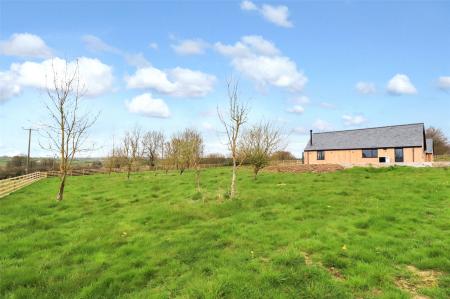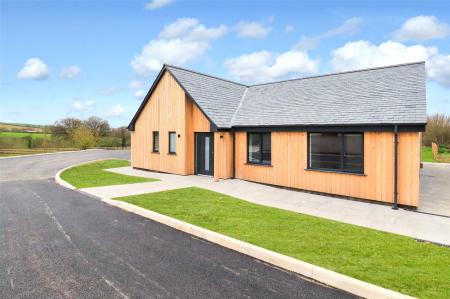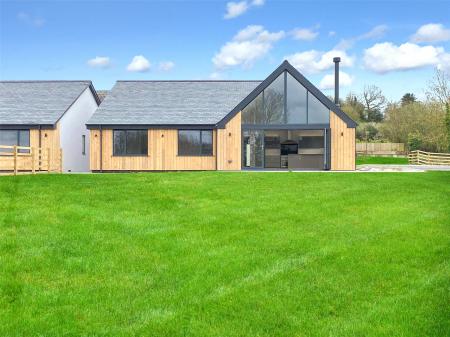- SUITABLE FOR EQUESTRIAN USE
- BRAND NEW BUNGALOW
- BEING SOLD WITH APPROXIMATELY 3 ACRES
- NO ONWARD CHAIN
- LOCATED WITHIN THE PICTURESQUE NORTH DEVON VILLAGE OF ASH MILL
- OPEN PLAN LIVING / DINING / KITCHEN AREA WITH VAULTED CEILINGS AND BIFOLD DOORS
- FOUR DOUBLE BEDROOMS (MASTER WITH EN-SUITE)
- OFF ROAD PARKING
- AIR SOURCE HEAT PUMP SYSTEM
4 Bedroom Detached Bungalow for sale in South Molton
SUITABLE FOR EQUESTRIAN USE
BRAND NEW BUNGALOW
BEING SOLD WITH APPROXIMATELY 3 ACRES
NO ONWARD CHAIN
LOCATED WITHIN THE PICTURESQUE NORTH DEVON VILLAGE OF ASH MILL
OPEN PLAN LIVING / DINING / KITCHEN AREA WITH VAULTED CEILINGS AND BIFOLD DOORS
FOUR DOUBLE BEDROOMS (MASTER WITH EN-SUITE)
OFF ROAD PARKING
AIR SOURCE HEAT PUMP SYSTEM
SUITABLE FOR EQUESTRIAN USE! Are you looking for a brand new bungalow sitting on a generous plot with fabulous countryside views? This contemporary home offers all of the above and so much more. Boasting approximately 3 acres of land and open plan living accommodation within an unspoilt rural location, this stunning four bedroom detached bungalow is sure to attract plenty of interest from the commencement of marketing. If you’ve been dreaming of a lifestyle change, then why not give our office a call on 01769 573181?
A spacious entrance hall welcomes you into the home with doors to all principal rooms. The cloakroom and utility room are positioned on your left hand side as you enter the home, with the cloakroom housing a close coupled WC and wash hand basin, whilst the utility room possesses a stainless steel sink inset into worktop surface with plumbing for a washing machine and space for a tumble dryer below, as well as a door to the rear garden.
The open plan living / dining / kitchen area offers wow factor in spades. Equipped with vaulted ceilings, a woodburning stove and bifold doors out to the rear garden, this highly sociable reception room is the ideal spot for throwing parties all year round!
The “Howdens” kitchen possesses a stylish sink inset into quartz worktop surface with an integrated dishwasher below. There is also an array of built in cupboards and drawers, as well as a rangemaster oven with a stainless steel extractor over, integrated “Bosch” microwave and an integrated tall fridge with an adjacent integrated tall freezer.
All four bedrooms are double in size, with the master bedroom possessing a built in double wardrobes and a luxurious three piece en-suite shower room. Bedroom 2 also possesses a built in double wardrobe, whilst the other two bedrooms are well proportioned double rooms in size.
The three piece family bathroom suite comprises of a close coupled WC, wash hand basin and a bath with a shower head over.
To the front of the property is off road parking for two vehicles, whilst to the rear are fully enclosed lawned gardens encompassing panoramic countryside views in the distance. There is also a paddock being sold with the property equating to approximately 2 acres - ideal for those purchasers who are looking for a property with equestrian potential!
NB: We have incorporated the use of CGI furniture in the living area and master bedroom to enable a prospective purchaser to envisage how they could potentially dress a room.
The property benefits from having a newly installed septic tank, which is solely for 2 Lower East Ford Farm.
Kitchen/ Dining / Living Space 32'9" x 18'4" (9.98m x 5.6m).
Utility Room 9'7" x 8'3" (2.92m x 2.51m).
Bedroom 1 12'4" x 10'3" (3.76m x 3.12m).
En-suite Shower Room
Bedroom 2 12'2" x 9'4" (3.7m x 2.84m).
Bedroom 3 11'4" x 10'3" (3.45m x 3.12m).
Bedroom 4 13'6" x 9'4" (4.11m x 2.84m).
Bathroom
VIEWINGS Strictly by appointment through the sole selling agent.
COUNCIL TAX BAND To be confirmed
SERVICES Mains water and electricity. Air source heat pump heating. Newly installed septic tank drainage for the exclusive use by the property.
TENURE Freehold
Leave South Molton along East Street in the direction of Bish Mill. At Bish Mill turn right signed Bishops Nympton/Rackenford. Stay on this road and drive into the Village of Ash Mill. Just after leaving the village, East Ford Farm will be seen on the right. Upon entering the former farm, the two brand new bungalows will be found after a short distance on your right hand side.
what3words ///chairing.display.cycled
Important information
This is a Freehold property.
Property Ref: 55885_SOU230161
Similar Properties
Lower East Ford Farm, Ash Mill, South Molton
4 Bedroom Detached Bungalow | Guide Price £625,000
POTENTIAL FOR EQUESTRIAN USE!Are you looking for a brand new bungalow sitting on a generous plot with fabulous countrysi...
Granite Close, South Molton, Devon
3 Bedroom Detached Bungalow | Guide Price £595,000
Positioned in one of the most desirable locations on this development is this fantastic three bedroom detached bungalow...
3 Bedroom Detached House | Guide Price £585,000
This uniquely constructed three-bedroom detached character home is situated in a rural yet convenient location. It featu...
East Ford Farm, Ash Mill, South Molton
5 Bedroom Detached House | Guide Price £675,000
PLEASE CLICK TO WATCH OUR DRONE FOOTAGE!NO ONWARD CHAIN. In a very accessible and unspoilt rural position, just outside...
4 Bedroom Detached House | Guide Price £700,000
A SIMPLY STUNNING FOUR BEDROOM DETACHED FAMILY HOME SITTING ON A GENEROUS SIZED PLOT IN THE VILLAGE OF LAPFORD.
4 Bedroom House | Guide Price £795,000
PLEASE CLICK TO WATCH OUR PROFESSIONAL DRONE AND VIDEO TOUR!Experience the epitome of country living on the outskirts of...
How much is your home worth?
Use our short form to request a valuation of your property.
Request a Valuation
