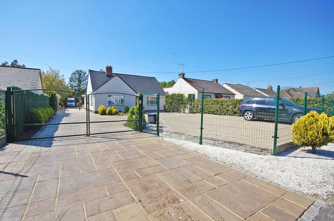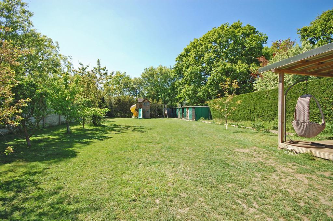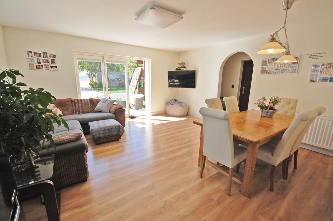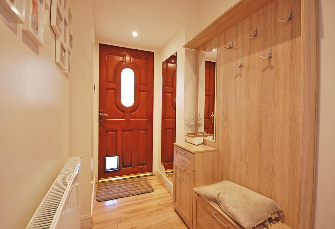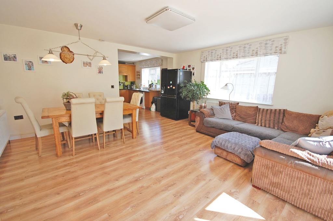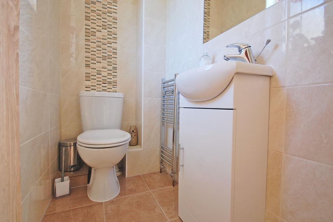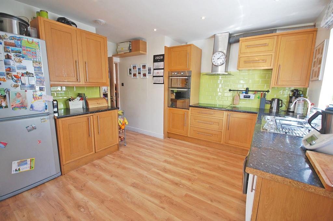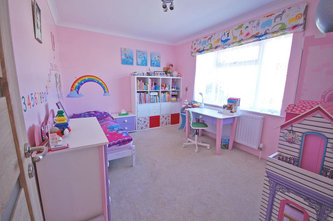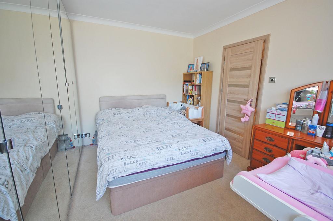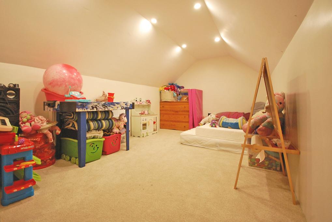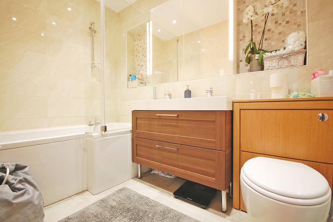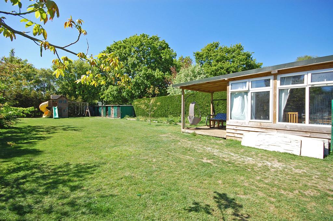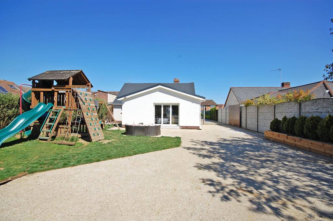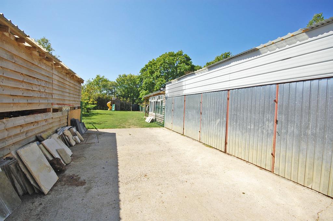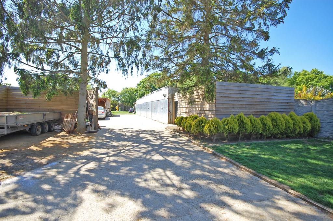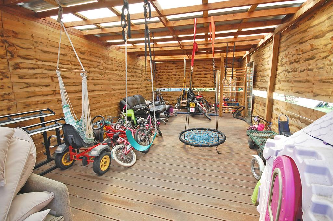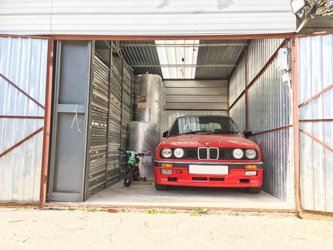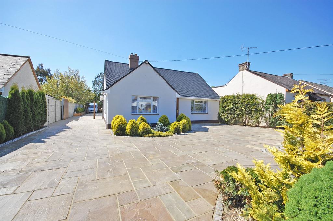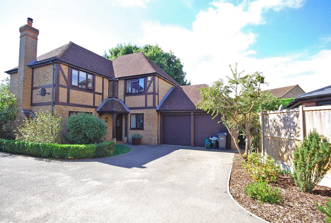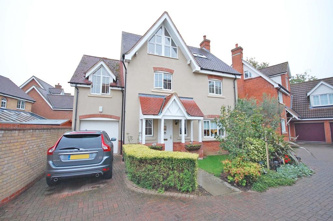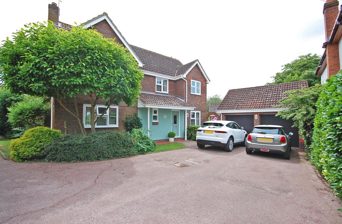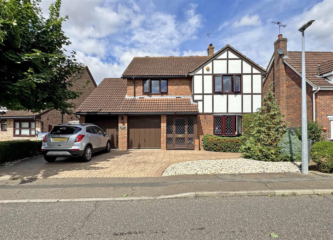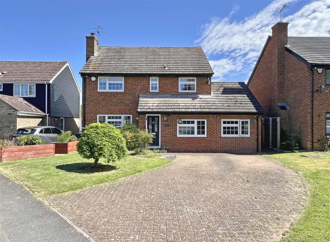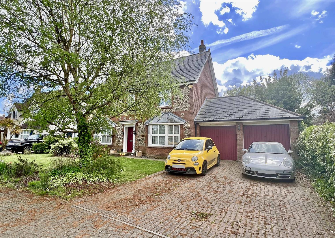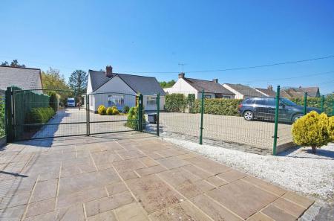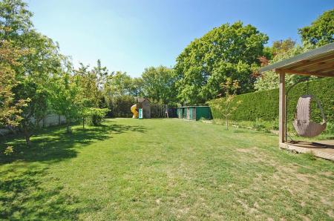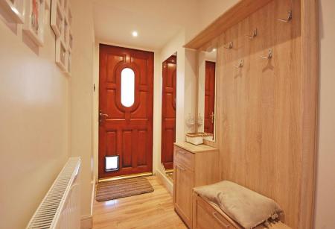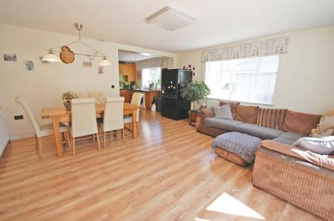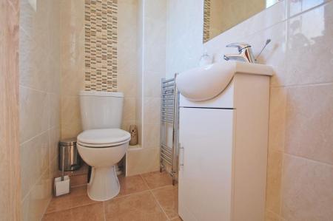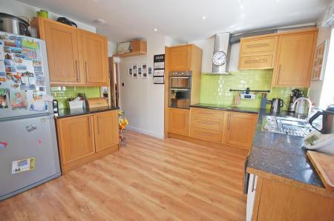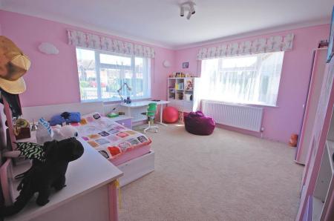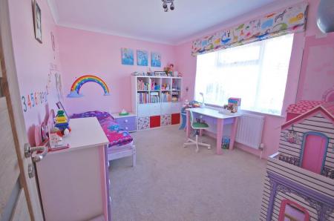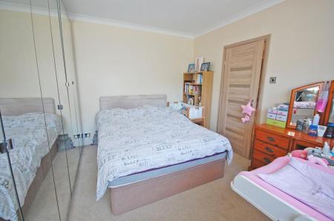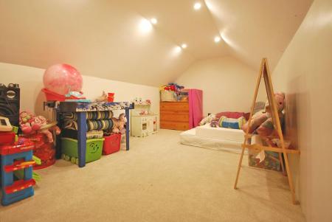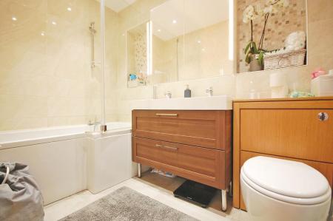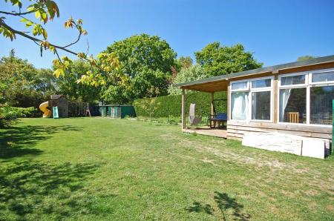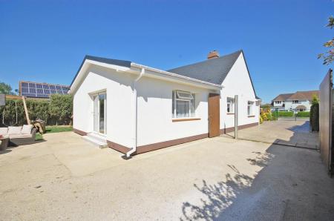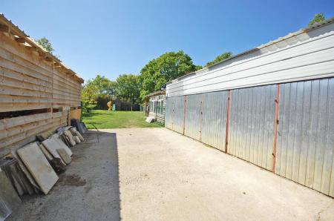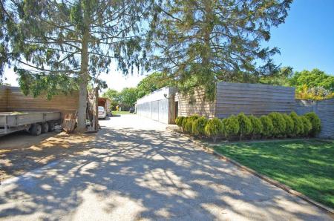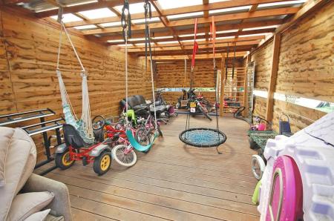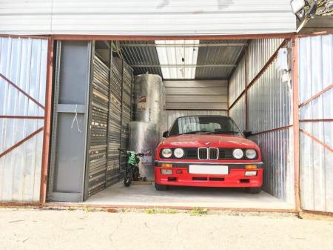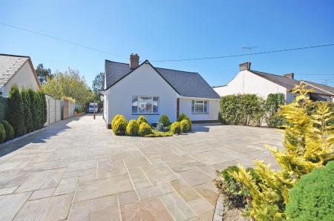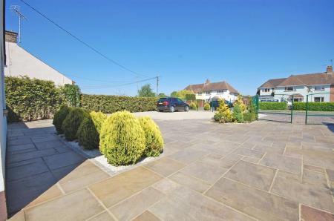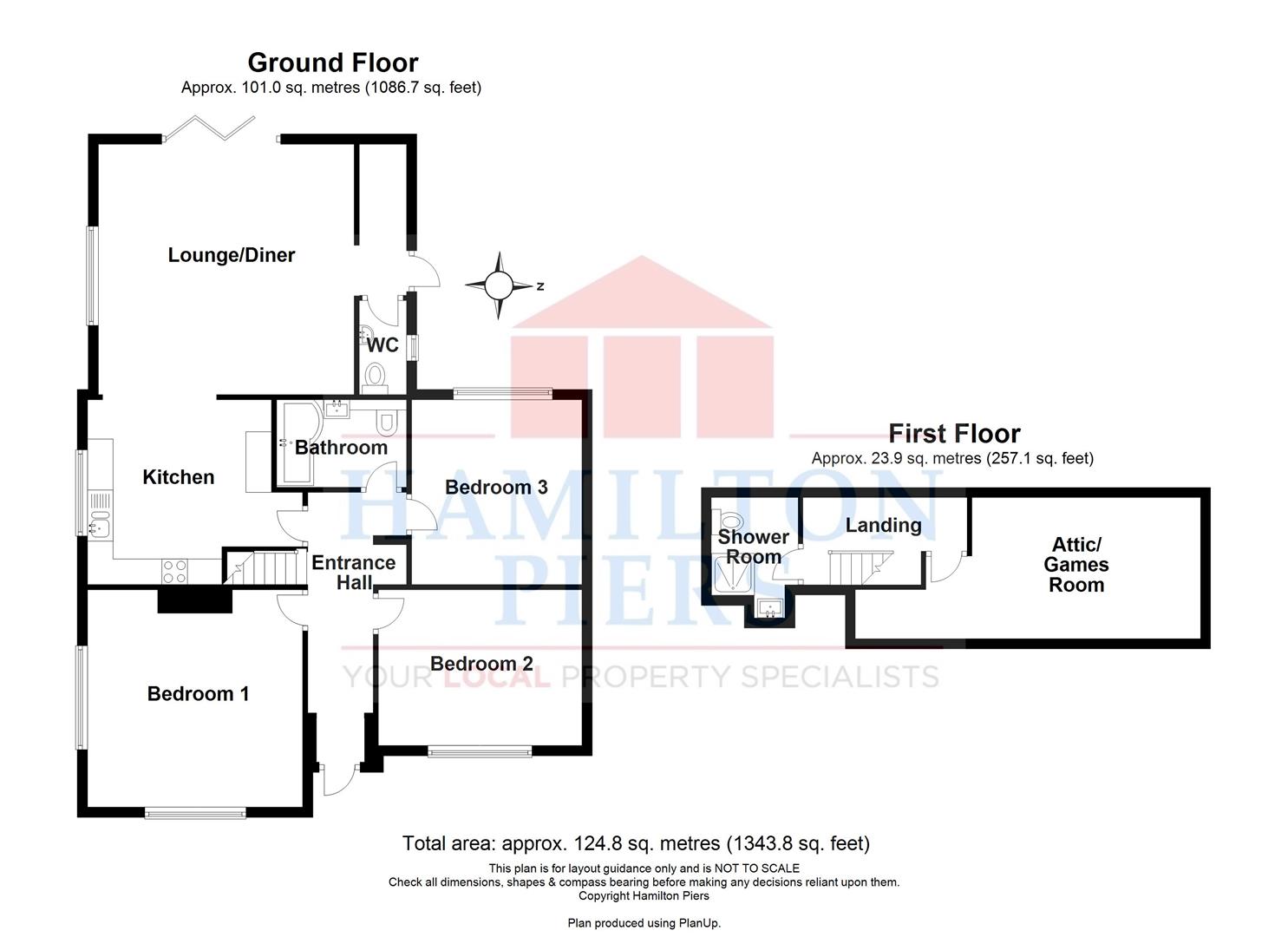4 Bedroom Detached Bungalow for sale in Cressing, Braintree
Boasting a 0.5 ACRE PLOT (stls), with NO CHAIN and 3/4 DOUBLE bedrooms** is this spacious DETACHED BUNGALOW. Benefiting from GATED ENTRY with parking for several cars, a series of OUTBUILDINGS / SUMMER HOUSE & set just a 5min walk from Cressing Station.
Advert Summary - Hamilton Piers, the leading local village property specialists, are delighted to bring to the market for sale this spacious DETACHED BUNGALOW, boasting a 0.5 ACRE PLOT (stls), with NO CHAIN and 3/4 DOUBLE Bedrooms**. The property also benefits from GATED ENTRY with intercom system, with parking for several cars, a series of OUTBUILDINGS / SUMMER HOUSE / GARAGE & set just a 5min walk from Cressing Station.
The property has been extensively improved and adapted by the current owners to create a versatile living space, incorporating a series of outbuildings in the rear garden, including recreational areas, a summer house and a range of outdoor storage facilities (also used by the current owners as a gym and a GARAGE).
Internally, there are three double bedrooms to the ground floor and the vendors have created a 22' attic room which, with the relevant planning permissions, could be converted to a fourth bedroom with the potential for an en-suite facility too.
The accommodation, with approximate room sizes, is as follows:
GROUND FLOOR ACCOMMODATION:-
ENTRANCE HALL:
Part-glazed entrance door, stairs leading to bonus room, radiator, laminate flooring and smooth coved ceiling with sunken spotlights.
KITCHEN: (12'4" x 11'10")
Double glazed window to side aspect, a series of matching base and wall units, one and a half bowl sink with central mixer tap and drainer, built-in double oven with induction hob and extractor hood over, space for fridge/freezer and washing machine, radiator, laminate flooring and smooth ceiling with sunken spotlights. Open arch to lounge/diner.
LOUNGE / DINER: (16'5" x 16'5")
Double glazed window to side aspect, two radiators, laminate flooring and smooth ceiling. Bi-folding doors onto rear garden and side door for additional access to garden.
CLOAKROOM:
Opaque double glazed window to side aspect, low level WC, vanity wash hand basin, heated towel rail, tiled flooring and smooth ceiling with sunken spotlights.
BEDROOM ONE: (14'2" x 14')
Double glazed windows to front and side aspects, radiator, carpet to floor and smooth coved ceiling.
BEDROOM TWO: (13'1" x 9'11")
Double glazed window to front aspect, radiator, carpet to floor and smooth coved ceiling.
BEDROOM THREE: (12'1" x 10'11")
Double glazed window to rear aspect, radiator, carpet to floor and smooth coved ceiling.
BATHROOM:
Panelled P-shaped bath with central mixer tap and shower over, inset WC, vanity wash hand basin, extractor fan, heated towel rail, tiled flooring and smooth ceiling with sunken spotlights.
ATTIC ROOM / GAMES ROOM: (22'1" max to 17'5" x 9'2")
Accessed via staircase to original loft space, radiator, eaves storage, carpet to floor and smooth vaulted ceiling with sunken spotlights. Potential to be converted to a bedroom with the relevant planning permissions and approval in place.
SHOWER ROOM**:
Fully tiled single shower with additional rainfall shower head, low level WC, vanity wash hand basin, heated towel rail, tiled flooring and smooth ceiling with sunken spotlights.
EXTERIOR:-
FRONT:
Electric gated entrance with intercom entry, driveway parking at front for several vehicles. Side access leading to inner gates, giving access to further parking for many additional vehicles. Paved frontage leading to entrance door and additional gated access leading through to rear gardens.
REAR GARDEN:
An extensive and spacious rear garden with high fencing to borders, giving privacy to the plot. To the very rear of the plot is a lawned area with hedging to borders.
Timber built 'Summer House' with power and lighting internally, with double glazed UPVC windows to side and rear aspects and french doors to entry. Met with a sheltered decking area.
To the middle section of the garden is a concrete hardstanding with a series of workshops built to one side (one currently being used as an outdoor gym and others used for additional storage). Opposite this is another timber built structure which currently acts as a outdoor toy store and recreational area.
Moving back towards the property rear is a lawned area with two large mature trees and hedging to borders, with side access to property and adjacent to inner driveway.
DRIVEWAY AND PARKING:
Gated entrance leading to front driveway parking for several vehicles. Side access (through a further set of inner gates) to additional parking area for many more vehicles. Steel-built workshops to right hand side of garden, one currently being used as a garage with secure doors.
AGENTS NOTES:
This property has been vastly re-designed and improved by the current owners to incorporate further parking, internal square footage and security. The plot in total measures approximately 0.5 of an acre (subject to land survey).
Internally, the loft space has the potential to be formally converted into a fourth bedroom with an en-suite shower room, subject to the relevant planning consent.
For further information about this property, please contact our team.
PROVISIONAL DETAILS - AWAITING VENDORS APPROVAL
Property Ref: 56382_30459175
Similar Properties
Long Meadow, Great Notley, Braintree, CM77
4 Bedroom Detached House | Guide Price £550,000
**SOLD IN LESS THAN 24HRS**Boasting a spacious, unoverlooked CORNER PLOT, a 19? DUAL ASPECT kitchen/diner with UTILITY a...
Grantham Avenue, Great Notley, Braintree, CM77
5 Bedroom Detached House | Guide Price £550,000
Boasting a COMPLETE ONWARD CHAIN* with EN-SUITE & dressing area to master bedroom, THREE receptions inc. spacious 23? lo...
Windermere Drive, White Court, Braintree, CM77
4 Bedroom Detached House | Guide Price £550,000
Boasting a 22? DUAL ASPECT lounge, STUDY, potential to extend (stpp) and a DOUBLE GARAGE is this four DOUBLE bedroom DET...
Torver Close, White Court, Great Notley, Braintree
4 Bedroom Detached House | Guide Price £565,000
Boasting a sizeable UNOVERLOOKED rear garden, integral DOUBLE GARAGE (potential to convert) and ample living space inc....
Derwent Way, White Court, Great Notley
5 Bedroom Detached House | Offers in excess of £565,000
Boasting FOUR RECEPTION ROOMS and FOUR/FIVE DOUBLE BEDROOMS* plus an UNOVERLOOKED & generously sized rear garden is this...
Notley Green, Great Notley, Braintree
4 Bedroom Detached House | Guide Price £575,000
Boasting NO ONWARD CHAIN and offering an UNOVERLOOKED WRAP-AROUND garden, DOUBLE GARAGE & driveway for 4 cars plus spaci...
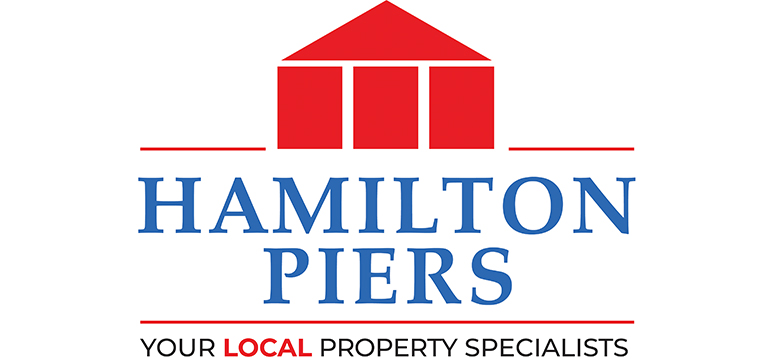
Hamilton Piers (Great Notley)
Avenue West, Skyline 120 Business Park, Great Notley, Essex, CM77 7AA
How much is your home worth?
Use our short form to request a valuation of your property.
Request a Valuation
