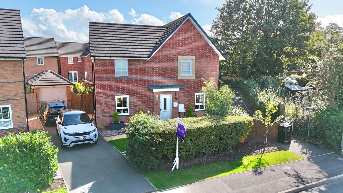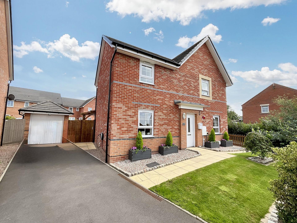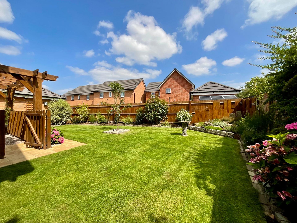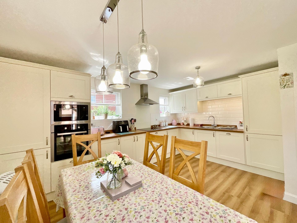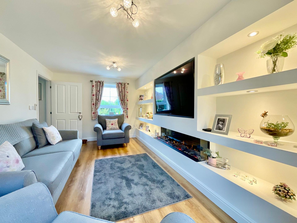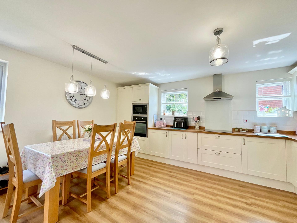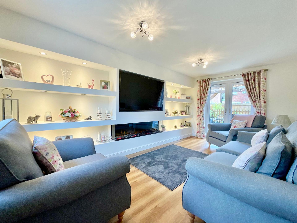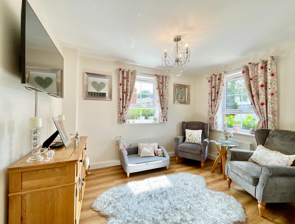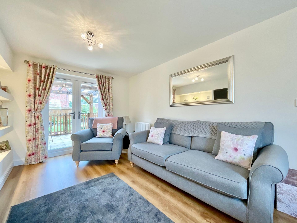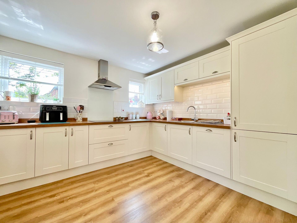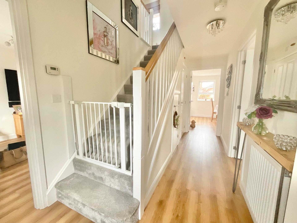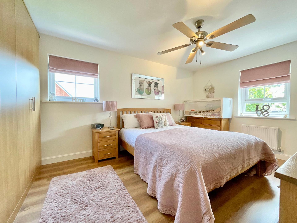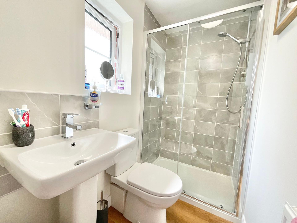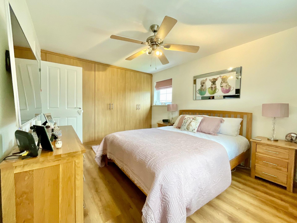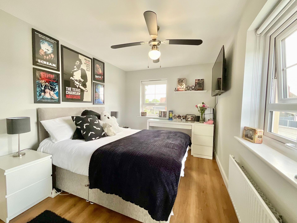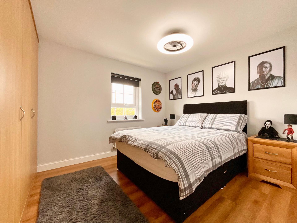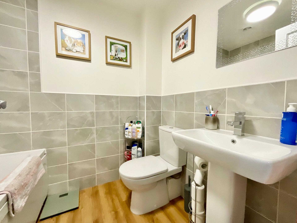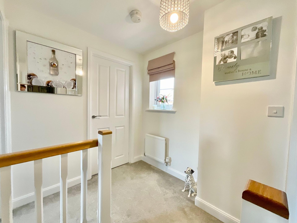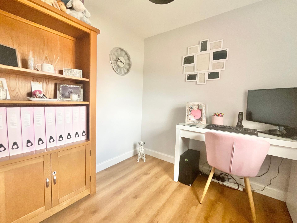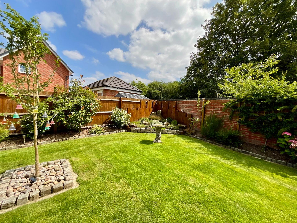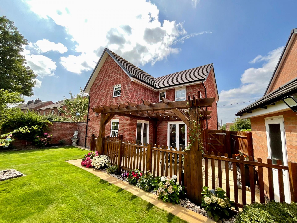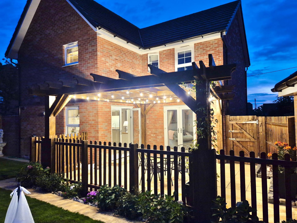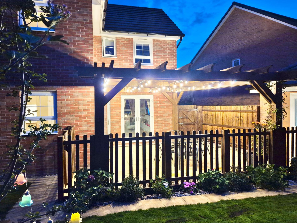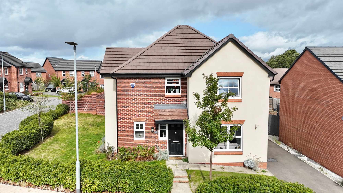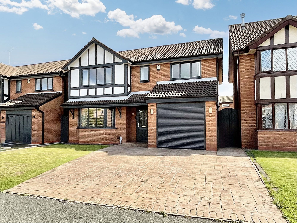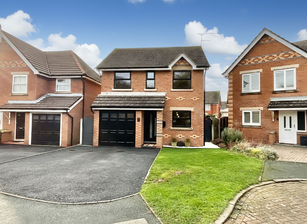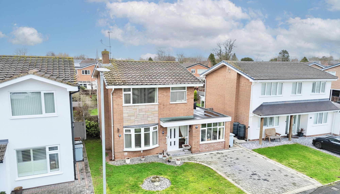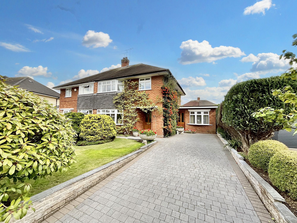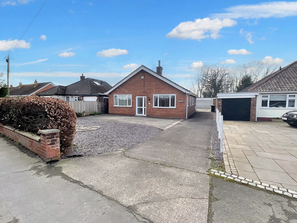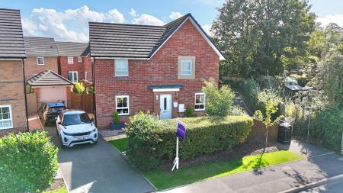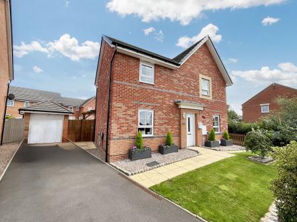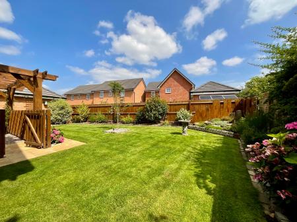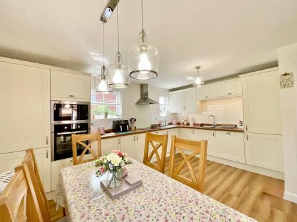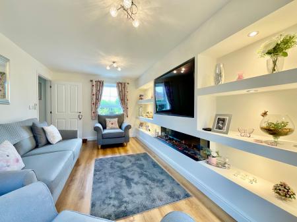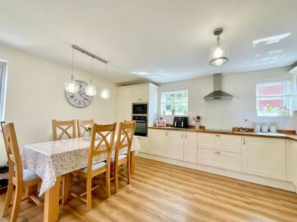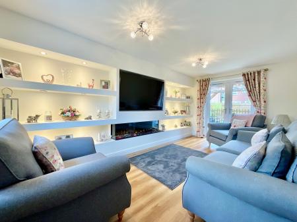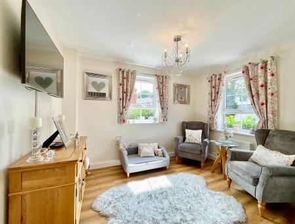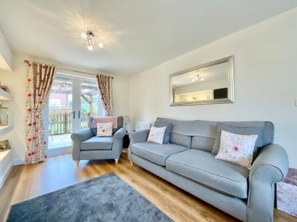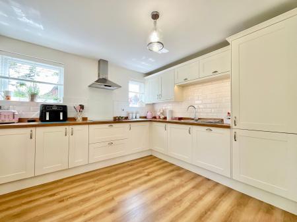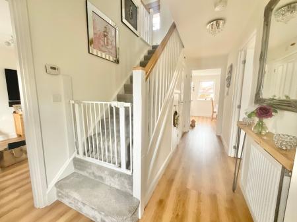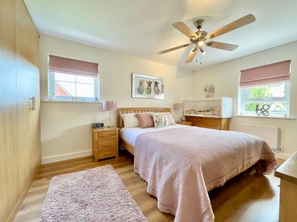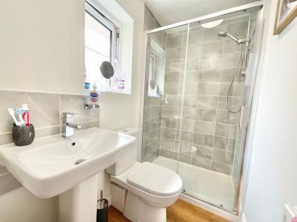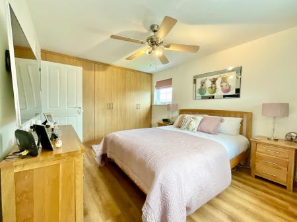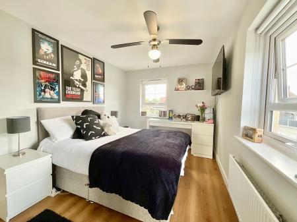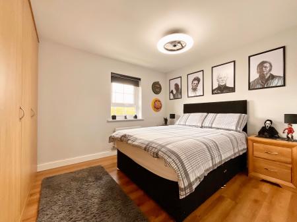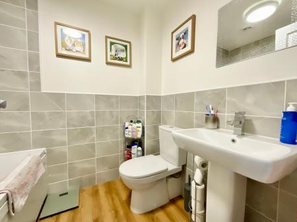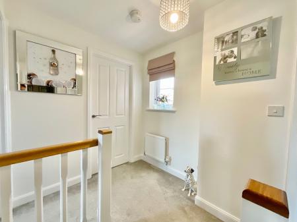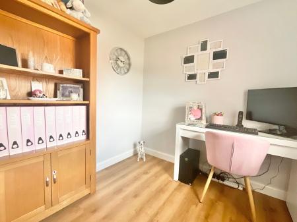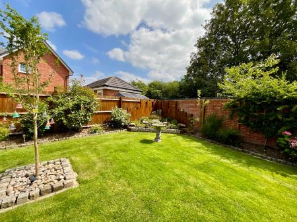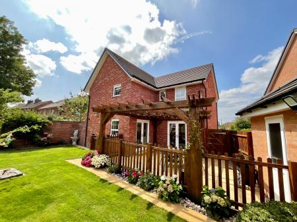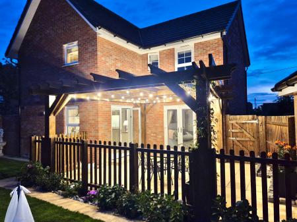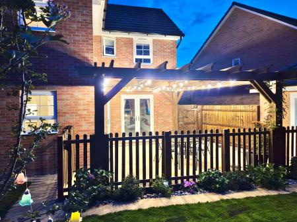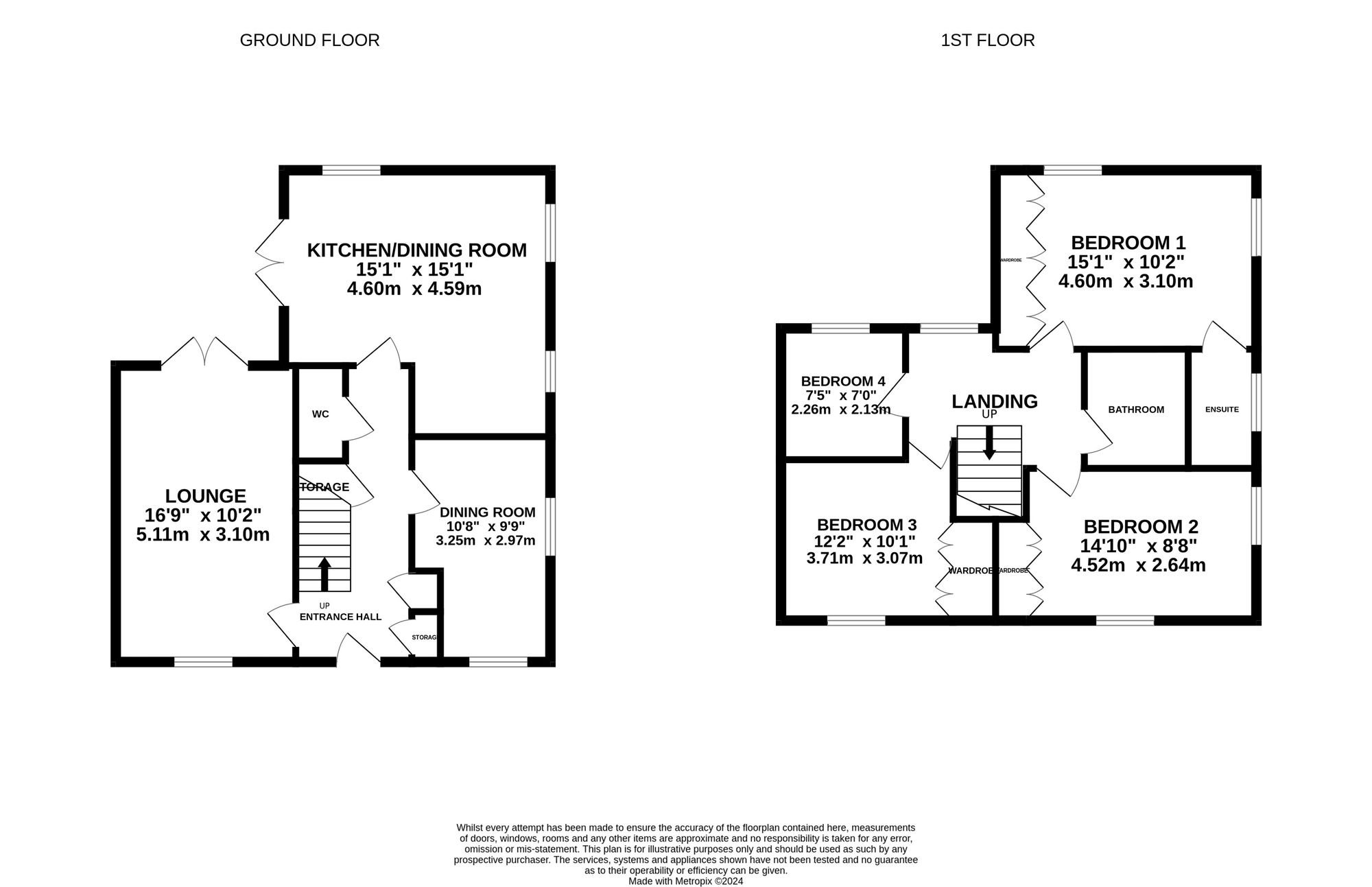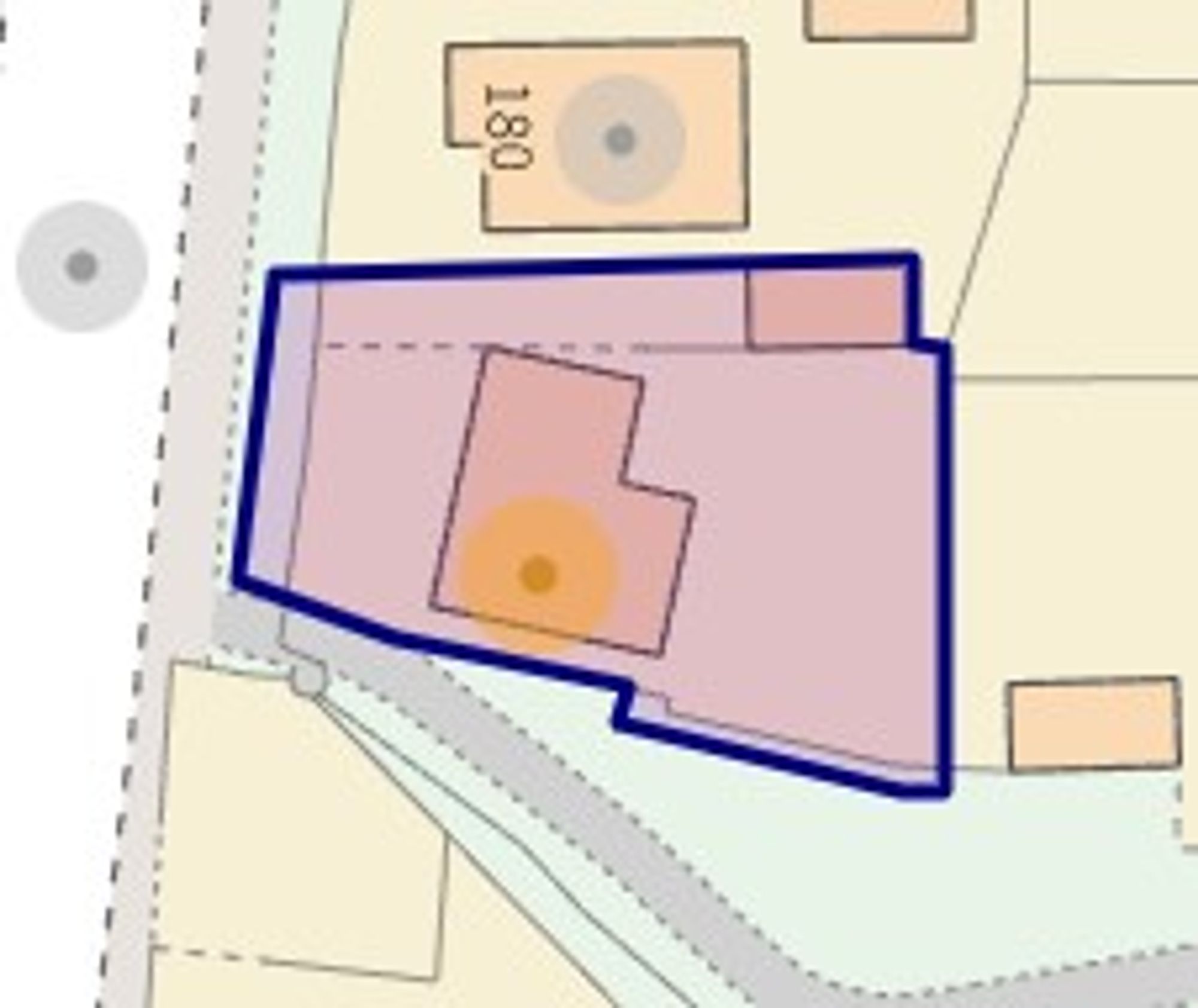- Stunning 4-bedroom detached house in the sought after village of Shavington
- Spacious lounge with French doors opening out onto a charming rear patio with Pergola and seating area
- Beautifully appointed kitchen/breakfast room adorned with shaker-style units and integrated appliances
- Master bedroom with bespoke built-in fitted wardrobes and luxury en-suite facilities. Bedroom 2 and 3 also feature built in wardrobes and ceiling fans
- Detached garage, gardens to front and rear and driveway parking for multiple vehicles with the bonus of an EV charger.
4 Bedroom Detached House for sale in Crewe
Located in the highly desirable village of Shavington, this stunning 4-bedroom detached home is a true showcase of luxurious living at its finest. Expertly designed and crafted by Barratt Homes, this immaculate property features the acclaimed 'Alderney' design, radiating elegance, sophistication, and contemporary style throughout. Presented in showroom condition, this home is ready to move into and enjoy immediately.
Upon entering the inviting hallway, you are greeted by a convenient WC and a stylish staircase leading to the upper floor, with a practical under-stairs cupboard providing generous storage. The expansive lounge is awash with natural light, streaming through the front window and French doors that open onto a delightful rear patio, perfect for seamless indoor-outdoor living. The charming dining room, with its twin windows, creates a bright, airy, and welcoming space, ideal for entertaining family and friends.
At the heart of the home lies the beautifully appointed kitchen/breakfast room, adorned with elegant cream shaker-style units and complemented by sleek worktops. French doors lead to the patio, where a pergola provides a serene spot for al fresco dining. Equipped with premium integrated appliances, including a full-length fridge, dishwasher, washing machine, electric oven, and microwave, this kitchen effortlessly combines style and functionality for every culinary adventure.
Upstairs, a peaceful landing with a rear window leads to the spacious master bedroom, featuring bespoke built-in wardrobes and a sumptuous en-suite with a double mains-fed shower, WC, and washbasin. Bedrooms 2 and 3 are enhanced with ceiling fans for comfortable summer living, while fitted wardrobes offer excellent storage. An additional single bedroom and a beautifully designed family bathroom, complete with WC, wash hand basin, and bath with mains-fed shower, complete the upper level.
The exterior continues to impress with a detached garage featuring a convenient side door, lighting, and power supply and EV charger ideal for secure vehicle storage or a versatile workshop. The picturesque front garden is adorned with a vibrant array of flowers and shrubs, complemented by a driveway with space for multiple vehicles. The rear garden is a true haven, featuring a charming patio, a pergola creating a private outdoor seating area, and a landscaped lawn with a rockery, flourishing flowers, and shrubs, perfect for relaxation and entertaining in tranquil surroundings.
Additionally, this property benefits from excellent motorway links, making commuting and travel straightforward and convenient.
Experience the pinnacle of luxury living in this exceptional home, where elegance, comfort, and functionality come together to create your dream residence in one of Shavington’s most sought-after locations.
Location
Shavington is a large village to the south of Crewe and east of Nantwich offering a wide range of amenities and good road links but with the benefit of the countryside being moments away. The village offers an array of amenities including pubs and restaurants, convenience shops, primary and secondary school, leisure centre, medical practice and pharmacy. There are excellent road links to the larger towns of Nantwich, Crewe and Newcastle-under-Lyme and junction 16 of the M6 is only 6 miles away providing access to all the major cities. The major train station of Crewe is just 2.8 miles (approx.) away and the nearest airports are Manchester and Liverpool to the north and Birmingham to the south.
Energy Efficiency Current: 84.0
Energy Efficiency Potential: 94.0
Important Information
- This is a Freehold property.
- This Council Tax band for this property is: E
Property Ref: 9cebef77-15c6-430e-816a-9fbeee927daa
Similar Properties
Richard Gilbert Drive, Shavington, CW2
4 Bedroom Detached House | Offers in excess of £350,000
4 Bedroom Detached House | Offers in excess of £350,000
Beautifully presented 4-bed detached family home in Leighton. Hallway with elegant wood-effect flooring. Modern kitchen....
Fields View Close, Wybunbury, CW5
3 Bedroom Detached House | Offers in excess of £350,000
Modern detached home in Wybunbury with no chain, stylish interiors, open-plan living, conservatory, koi pond, driveway,...
4 Bedroom Detached House | £365,000
Well-presented four bed detached home in a quiet cul-de-sac, near Nantwich centre and Brine Leas School. Features open p...
3 Bedroom Semi-Detached House | £365,000
Immaculate 3-bed semi with park views & modern comforts. Spacious lounge, bespoke kitchen, bright conservatory, stunning...
3 Bedroom Detached Bungalow | Offers in region of £375,000
Charming 3-bed bungalow on Stock Lane. Bright lounge, separate dining room, fitted kitchen, utility room, modern family...

James Du Pavey Estate Agents (Nantwich)
52 Pillory St, Nantwich, Cheshire, CW5 5BG
How much is your home worth?
Use our short form to request a valuation of your property.
Request a Valuation
